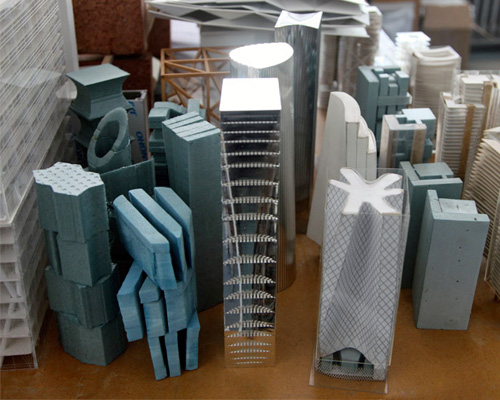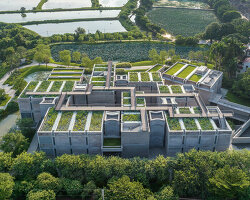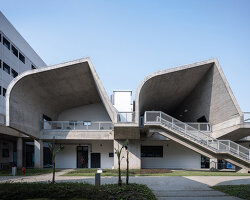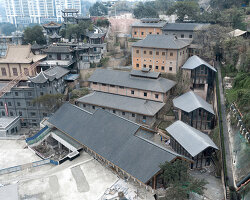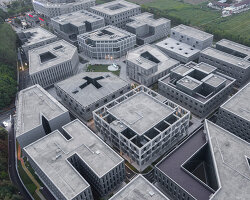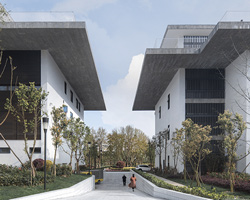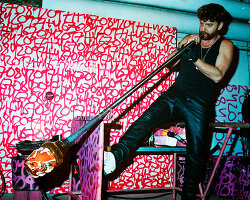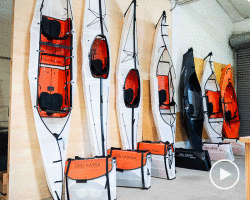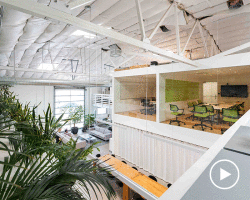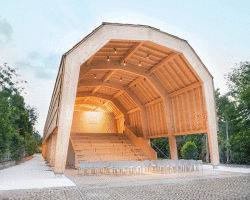yung ho chang of atelier FCJZ, beijing, china portrait © designboom
on a recent trip to beijing, china, designboom visited the studio of the chinese practice atelier FCJZ, led by architect yung ho chang. regularly traveling between the united states, where he teaches full time at the massachussets institute of technology, and the office which is positioned within the park of the yuan ming yuan summer palace, outside of the city’s urban center. housed within a traditional chinese building and immediately encompassed with their own private grounds which includes a vegetable garden and open area used to store materials and build full scale mockups of structures featuring experimental construction methods. the firm produces residences, housing, cultural facilities and public venues as well as urban planning and landscape design projects. their work also spans into the smaller scales of product, fashion and exhibition design.
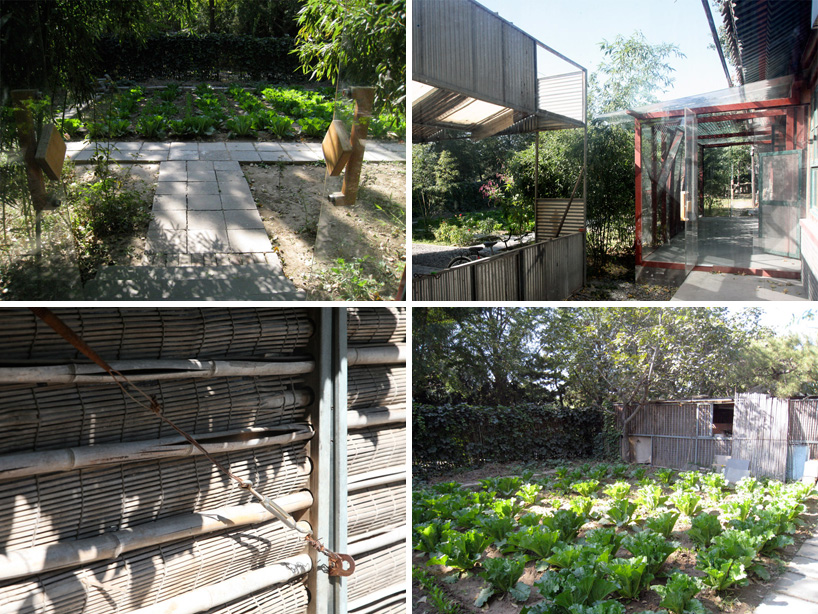 garden adjacent to the studio images © designboom
garden adjacent to the studio images © designboom
their design approach desires to integrate technology into their architecture by incorporating readily available and mass-produced materials which are assembled in methods which push the boundaries of accepted practice. to receive approval to use the previously unexploited techniques, the architects build a 1:1 scale segment of the proposed structure within their yard or in off-site facilities including research laboratories at university civil engineering departments to test the load capabilities or strength of connections. once it has been determined a success, they then teach the process individuals that will be constructing the project.
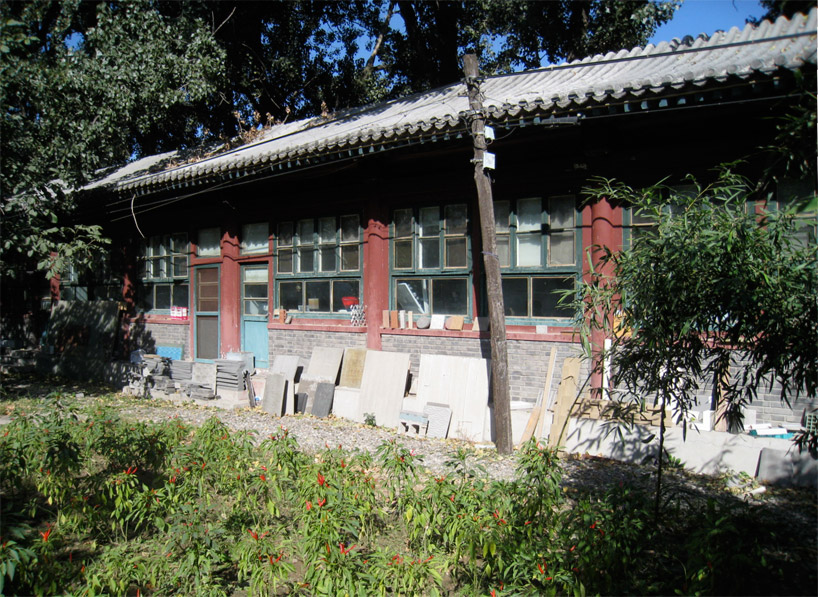 material storage adjacent to studio building image © designboom
material storage adjacent to studio building image © designboom
facade textures may be created by shifting conventional masonry units to produce a pattern of shadows along the exterior surface. the ‘glass chapel’ in nanjing, china substitutes glass blocks in the place of concrete blocks, forming the project’s main structural components of vaulted ribs. a section expected to experience the most stress was extracted and built to test the effect of the forces upon the mortar joints. hollow tube comprised of fiber reinforced plastic were chosen as the vertical support elements for the two-storey ‘FRP house’, also in nanjing, china due to the translucency created by the integrated fiberglass strands which bind the composition.
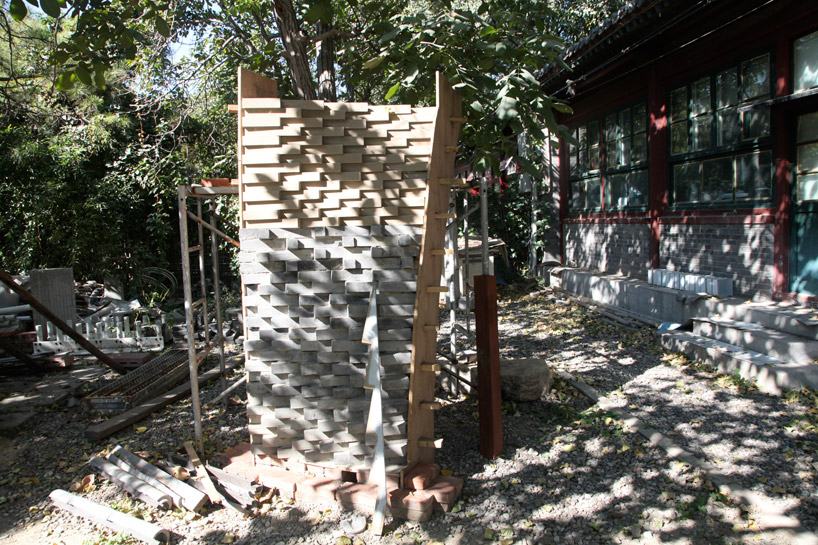 full scale mock-up of experimental brick wall application image © designboom
full scale mock-up of experimental brick wall application image © designboom
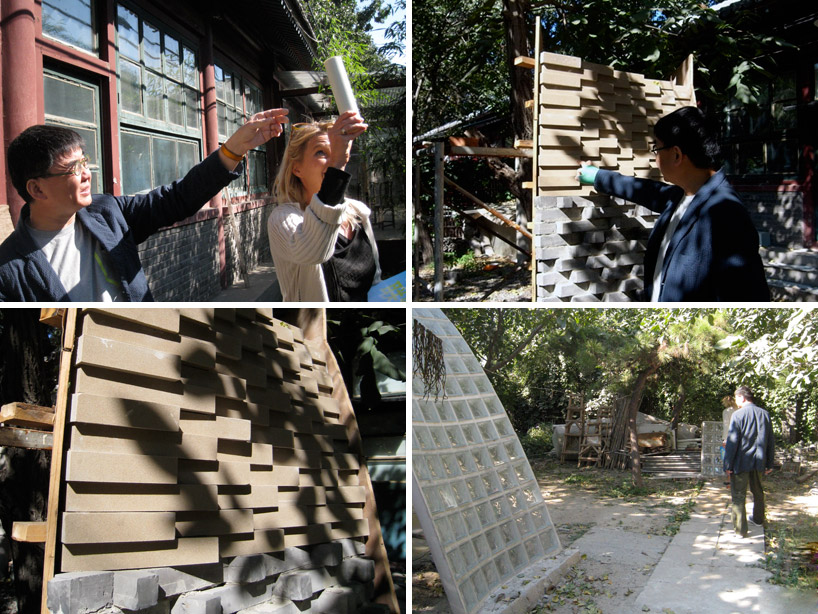 materials and facade studies images © designboom
materials and facade studies images © designboom
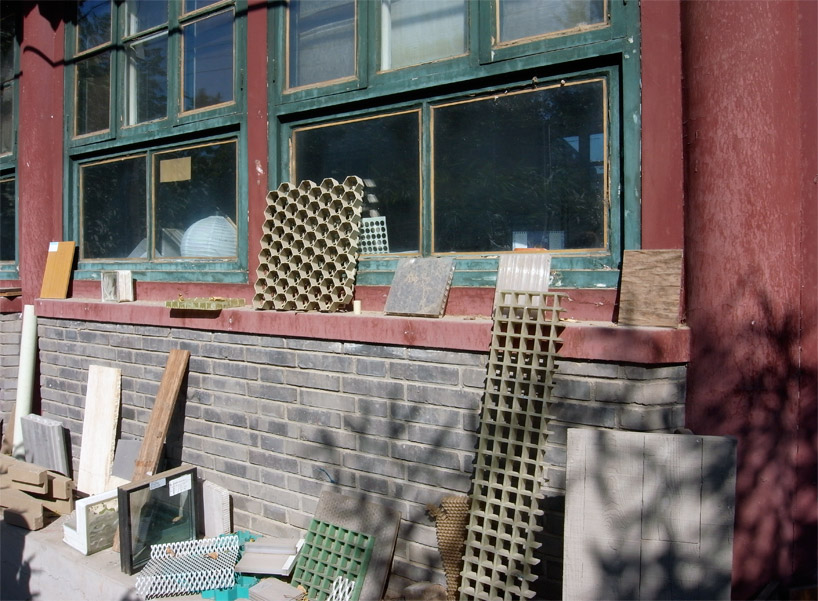
test materials image © designboom
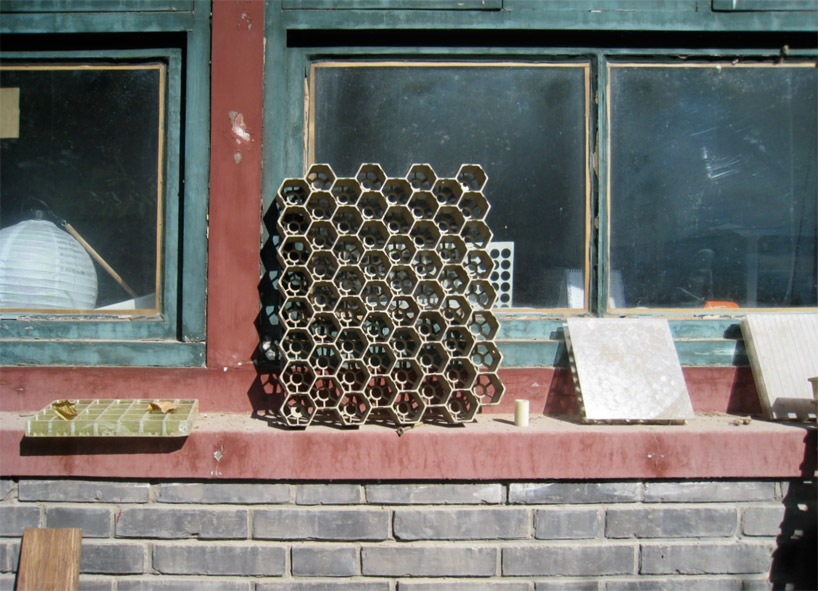
image © designboom
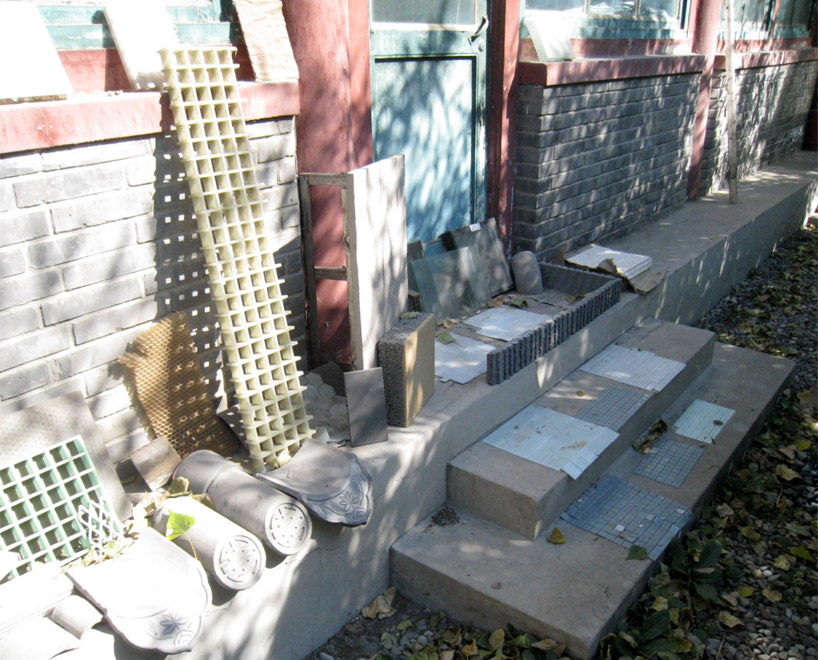
test materials image © designboom
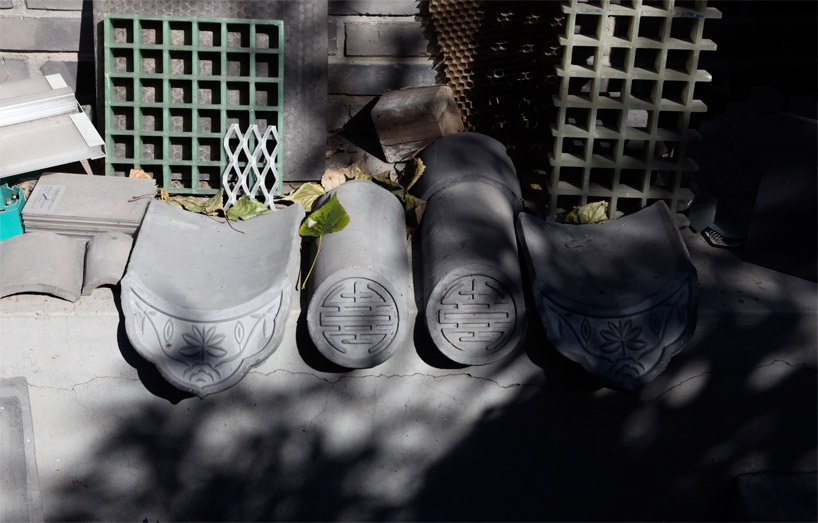 traditional roof shingles image © designboom
traditional roof shingles image © designboom
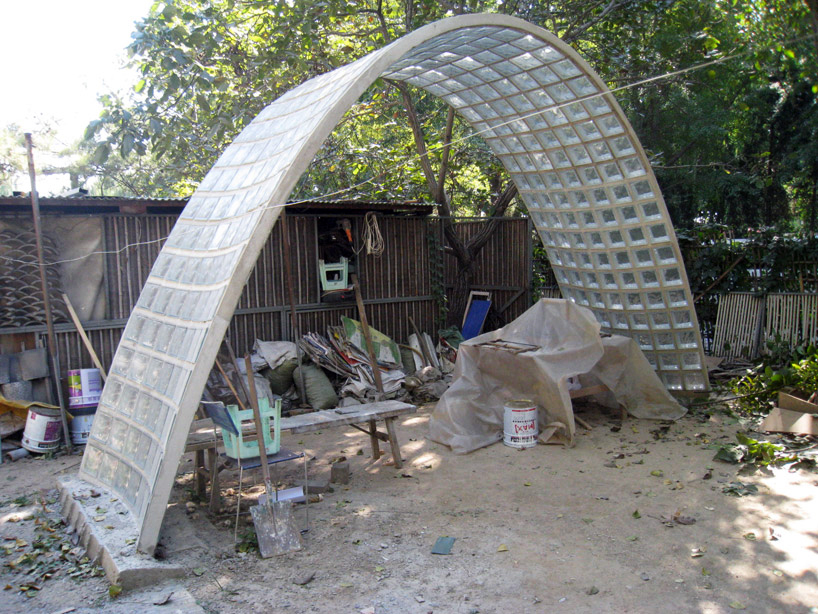
full scale mock-up of the ‘glass chapel’ in nanjing, china image © designboom see designboom’s original coverage of this project here.
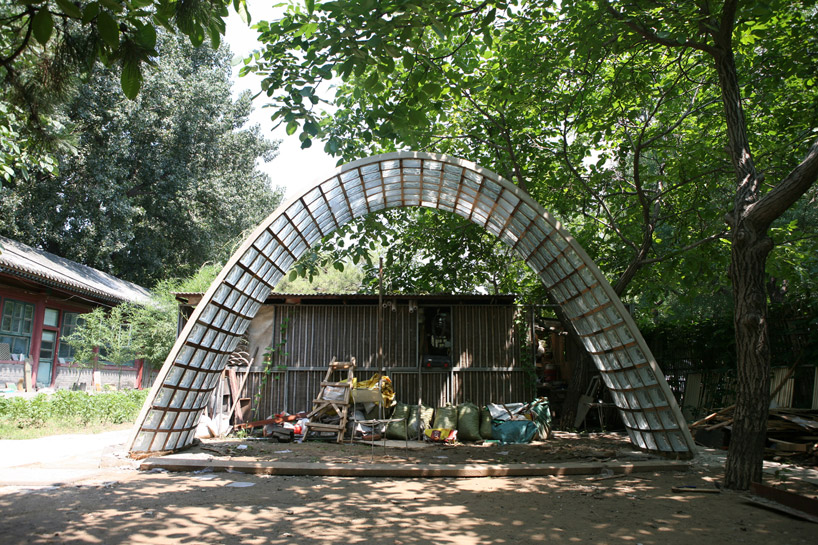 full scale mock-up of the ‘glass chapel’ in nanjing, china image courtesy of atelier FCJZ see designboom’s original coverage of this project here.
full scale mock-up of the ‘glass chapel’ in nanjing, china image courtesy of atelier FCJZ see designboom’s original coverage of this project here.
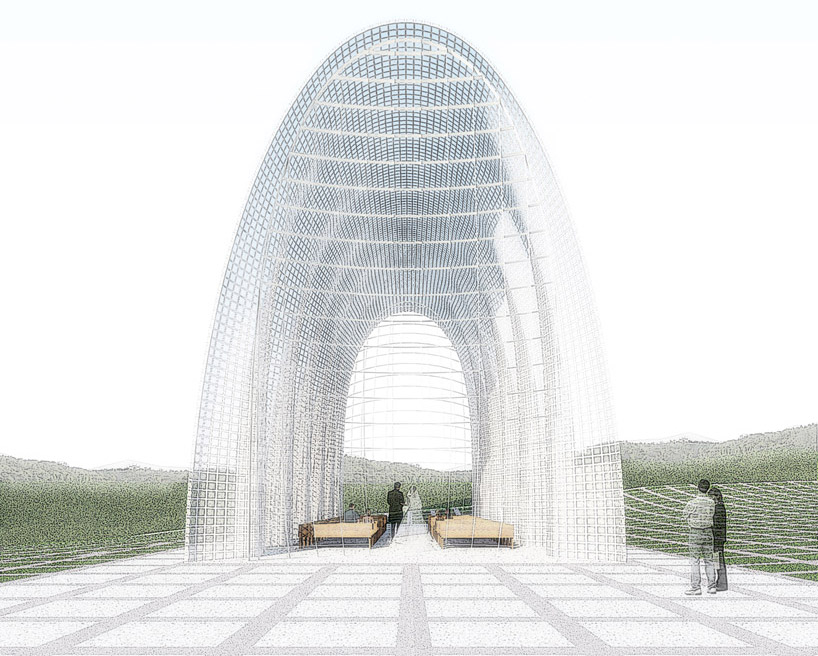 rendering of the ‘glass chapel’ in nanjing, china image courtesy of atelier FCJZ see designboom’s original coverage of this project here.
rendering of the ‘glass chapel’ in nanjing, china image courtesy of atelier FCJZ see designboom’s original coverage of this project here.
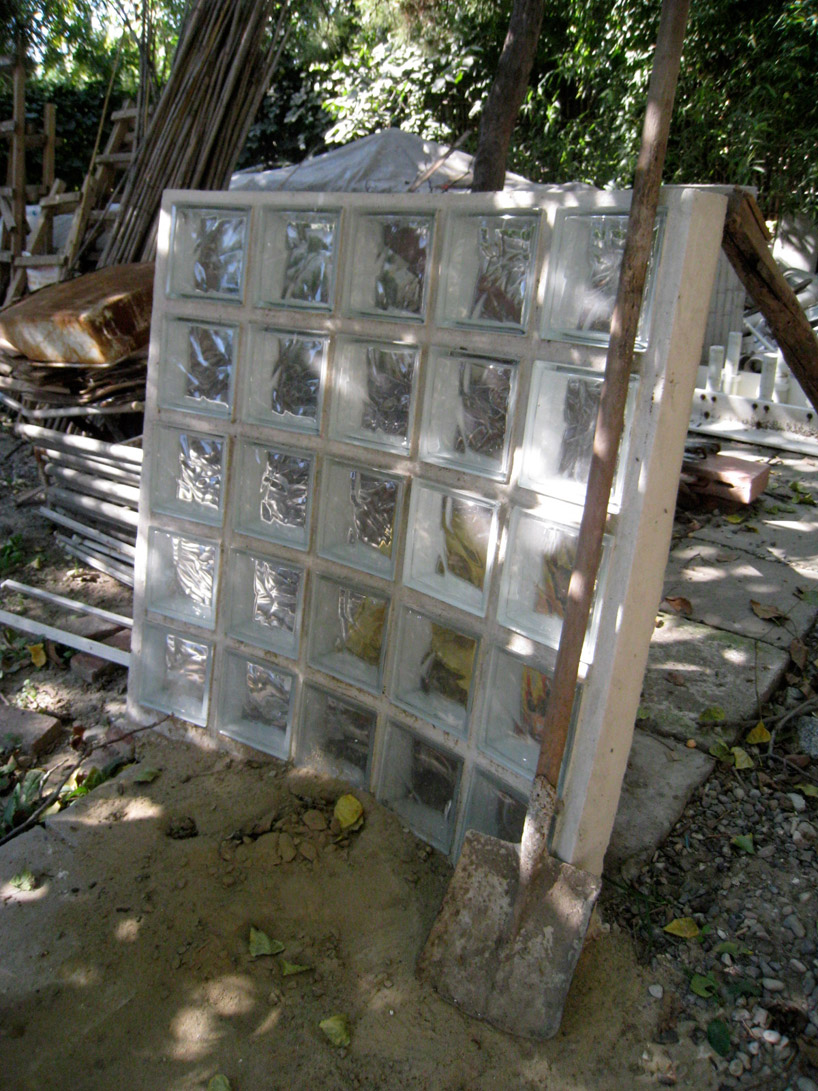 initial test for the glass block arch image © designboom
initial test for the glass block arch image © designboom
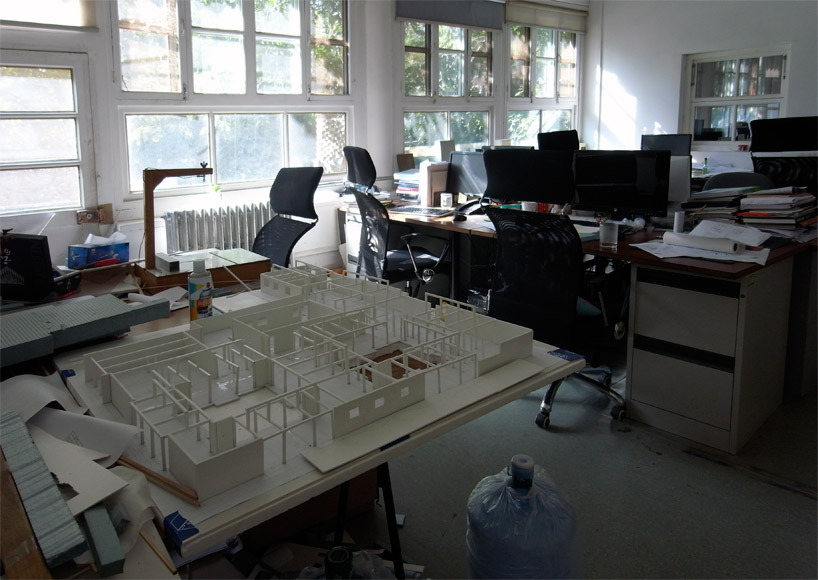
workstations image © designboom
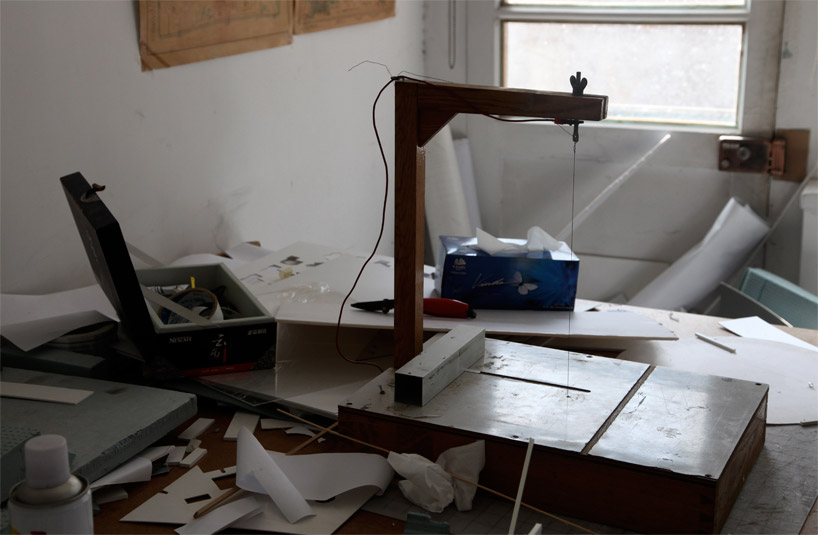 foam cutter station image © designboom
foam cutter station image © designboom
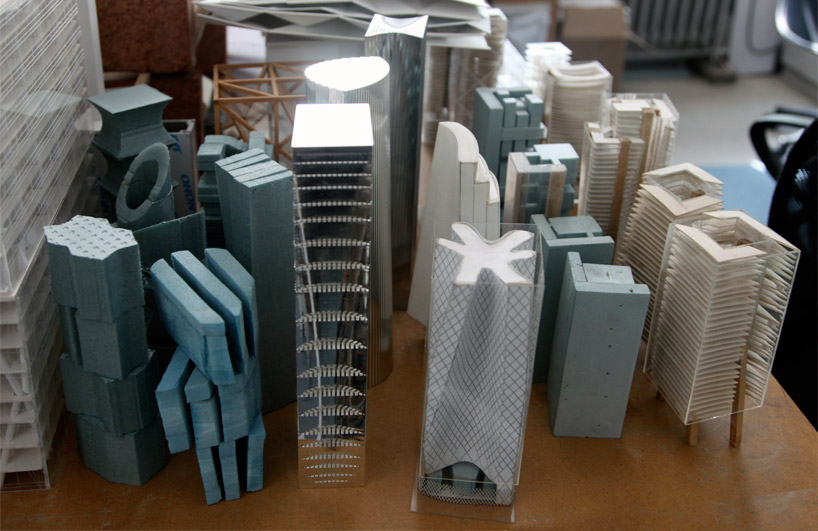 collection of study models image © designboom
collection of study models image © designboom
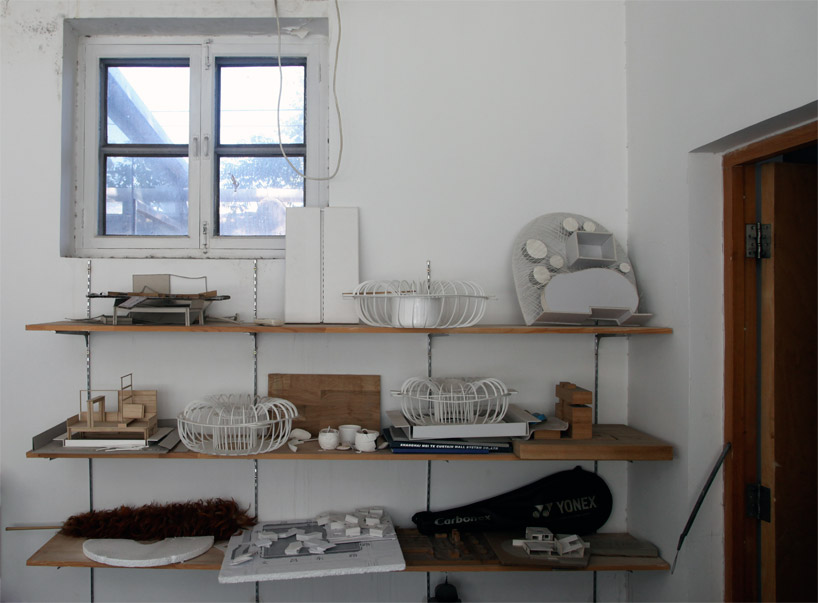 model storage image © designboom
model storage image © designboom
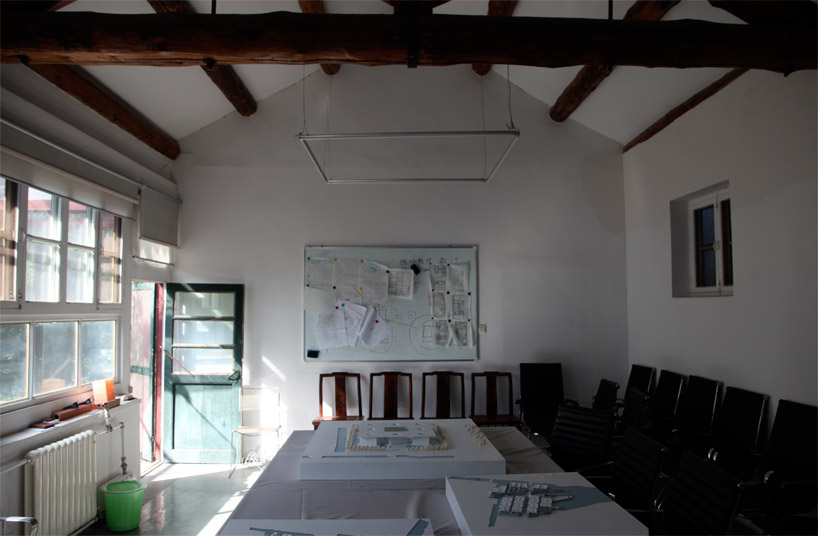 conference room image © designboom
conference room image © designboom
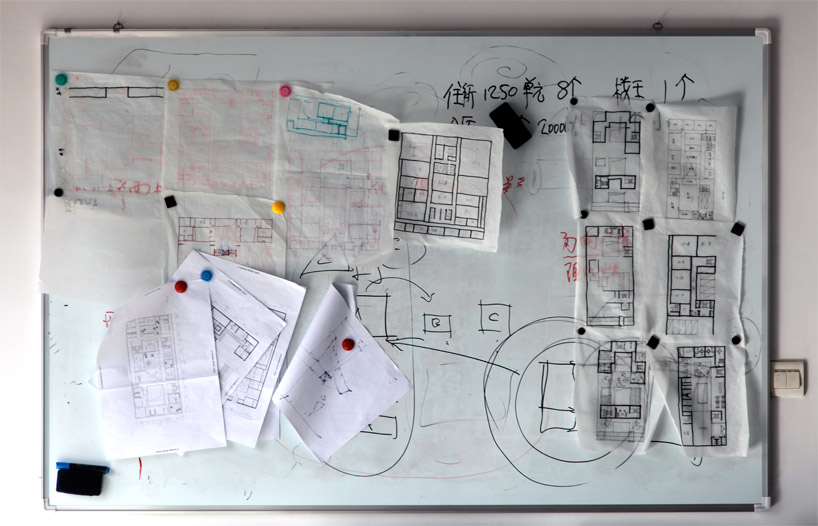
design process image © designboom
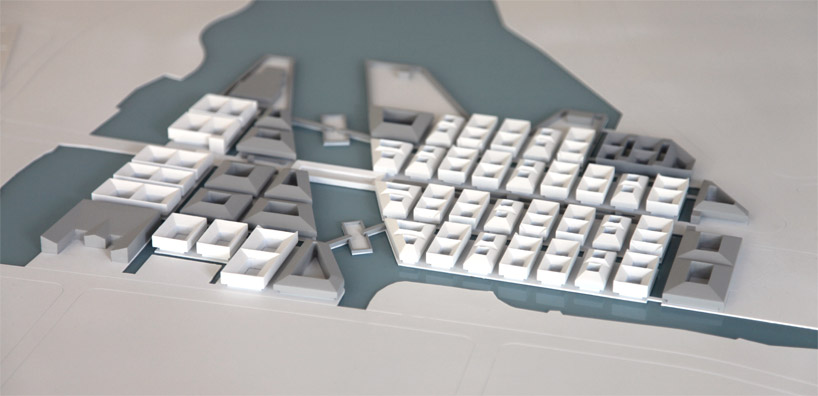
site model image © designboom
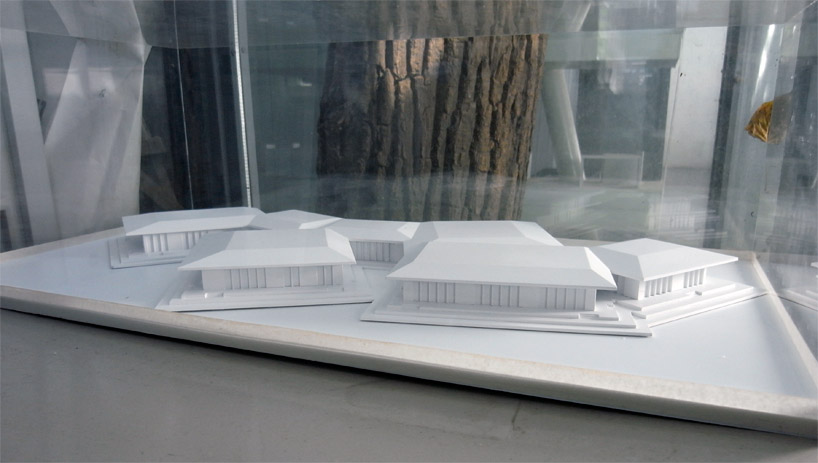 model image © designboom
model image © designboom
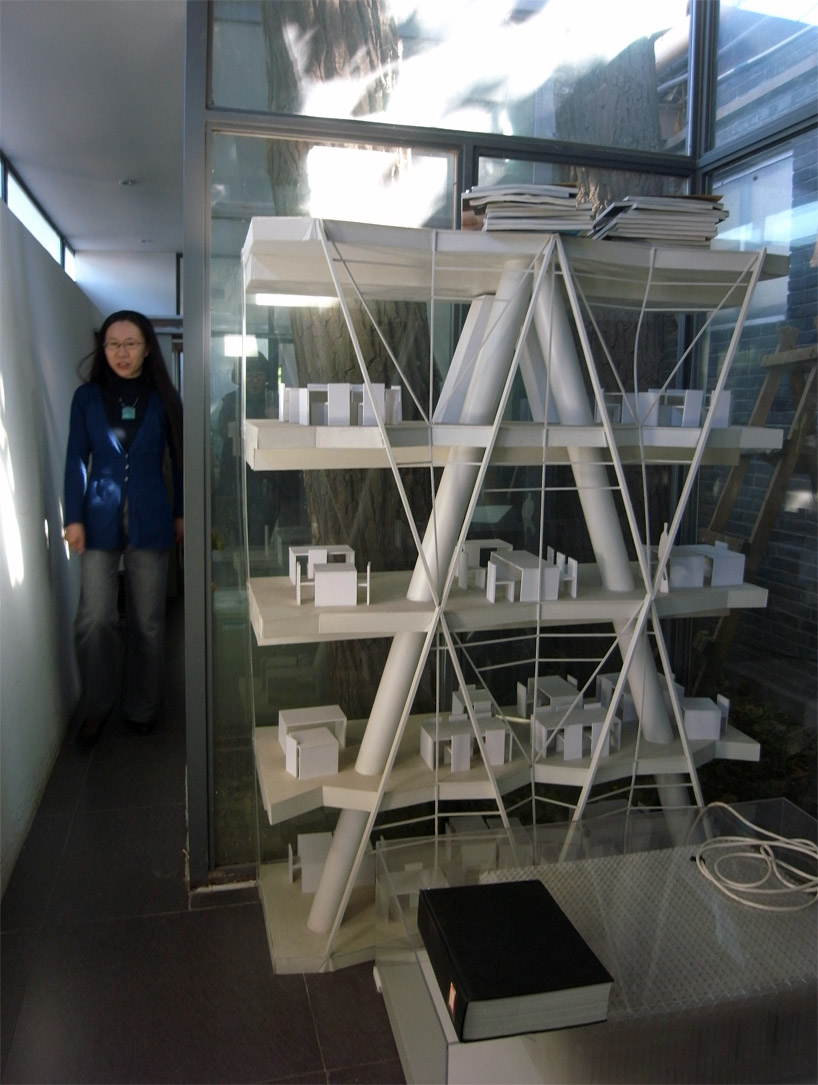
full scale mock-up of sun shades on display inside the studio image © designboom
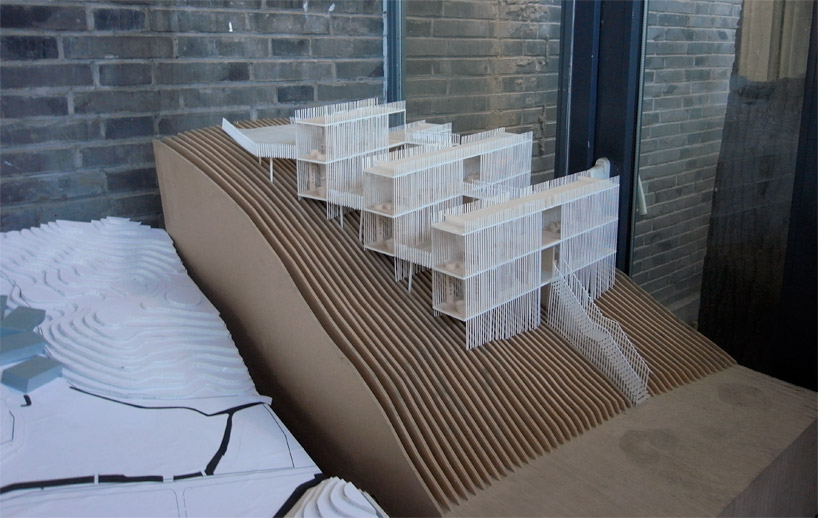
model of the ‘FRP house’ in nanjing, china image © designboom see designboom’s coverage of this project here.
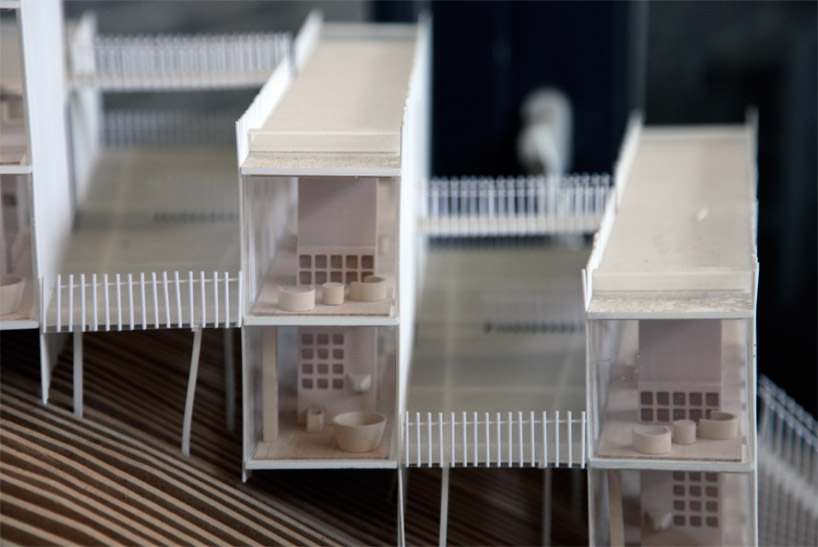
model detail of the ‘FRP house’ in nanjing, china
image © designboom
see designboom’s coverage of this project here.
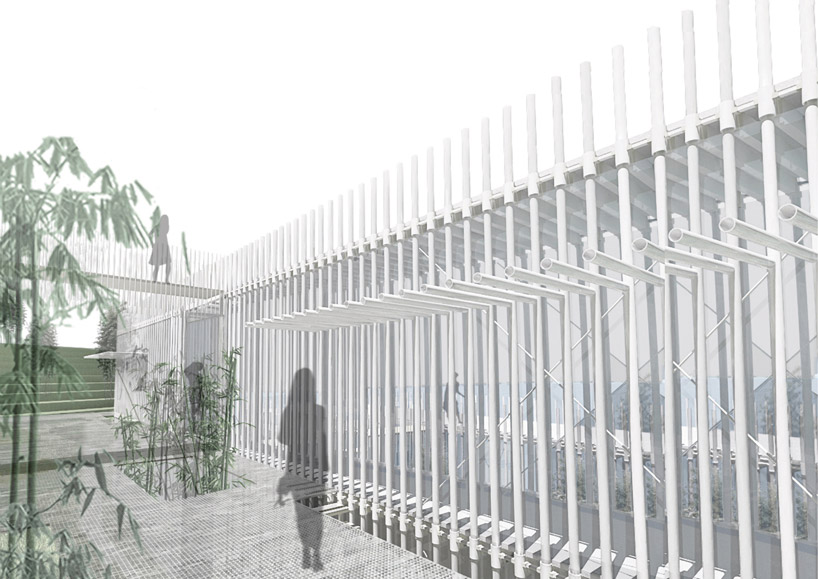 rendering of the ‘FRP house’ in nanjing, china image courtesy of atelier FCJZ
rendering of the ‘FRP house’ in nanjing, china image courtesy of atelier FCJZ
see designboom’s coverage of this project here.
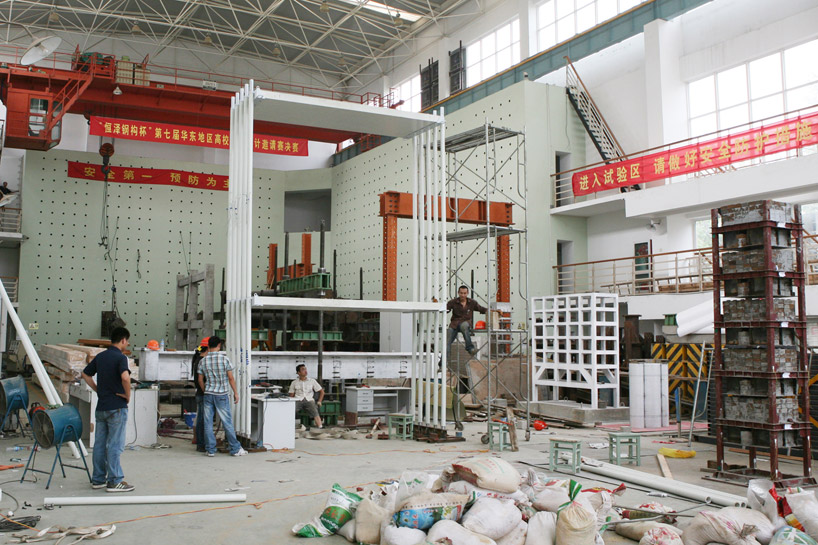 off-site construction and testing of full scale mock-up image courtesy of atelier FCJZ
off-site construction and testing of full scale mock-up image courtesy of atelier FCJZ
see designboom’s coverage of this project here.
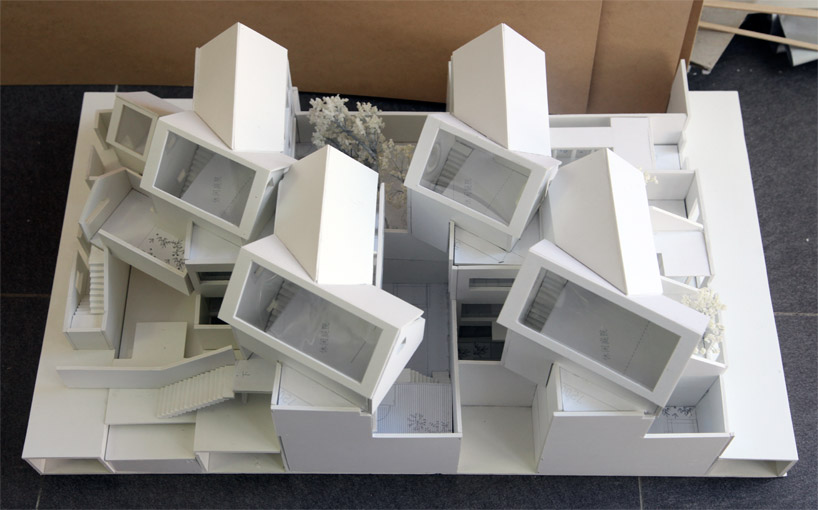 model image © designboom
model image © designboom
