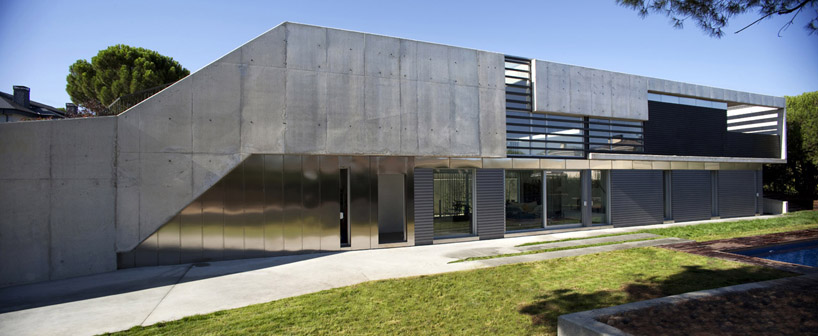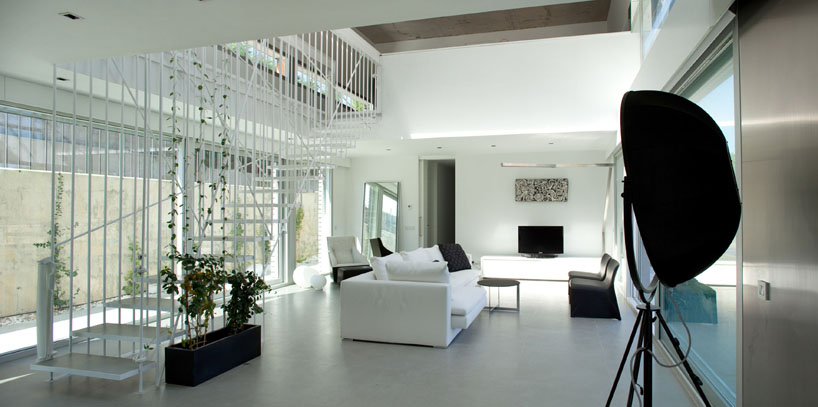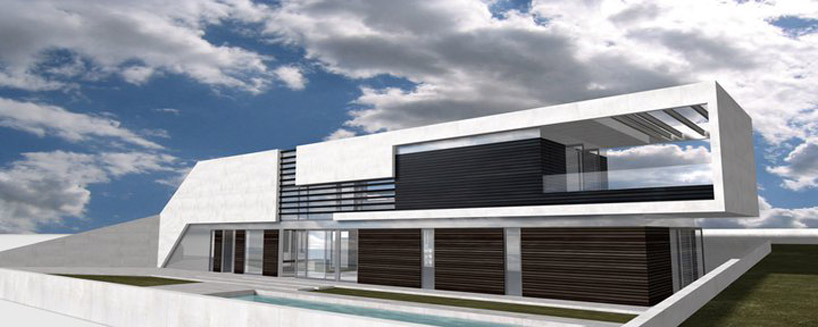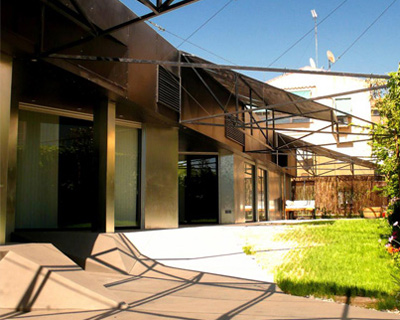KEEP UP WITH OUR DAILY AND WEEKLY NEWSLETTERS
PRODUCT LIBRARY
do you have a vision for adaptive reuse that stands apart from the rest? enter the Revive on Fiverr competition and showcase your innovative design skills by january 13.
we continue our yearly roundup with our top 10 picks of public spaces, including diverse projects submitted by our readers.
frida escobedo designs the museum's new wing with a limestone facade and a 'celosía' latticework opening onto central park.
in an interview with designboom, the italian architect discusses the redesigned spaces in the building.

 bisected approach to dwelling from street image © silvio posada
bisected approach to dwelling from street image © silvio posada entry facade image © silvio posada
entry facade image © silvio posada pool and garden area image © silvio posada
pool and garden area image © silvio posada concrete form angles to rise to second floor, appearing to effortlessly cantilever without visible supporting elements throughout its length image © silvio posada
concrete form angles to rise to second floor, appearing to effortlessly cantilever without visible supporting elements throughout its length image © silvio posada entry view image © silvio posada
entry view image © silvio posada living area image © silvio posada
living area image © silvio posada (left) stairway (right) reading nook images © silvio posada
(left) stairway (right) reading nook images © silvio posada delicate metal rod railings contrast the solid concrete walls and ceiling image © silvio posada
delicate metal rod railings contrast the solid concrete walls and ceiling image © silvio posada double story space topped with skylight void image © silvio posada
double story space topped with skylight void image © silvio posada skylight detail image © silvio posada
skylight detail image © silvio posada outdoor terrace image © silvio posada
outdoor terrace image © silvio posada construction photo and rendering from same perspective image courtesy of ALT arquitectura
construction photo and rendering from same perspective image courtesy of ALT arquitectura skylight detail image courtesy of ALT arquitectura
skylight detail image courtesy of ALT arquitectura aerial perspective image © ALT arquitectura
aerial perspective image © ALT arquitectura exterior rendering image © ALT arquitectura
exterior rendering image © ALT arquitectura section / floor plans image © ALT arquitectura
section / floor plans image © ALT arquitectura




