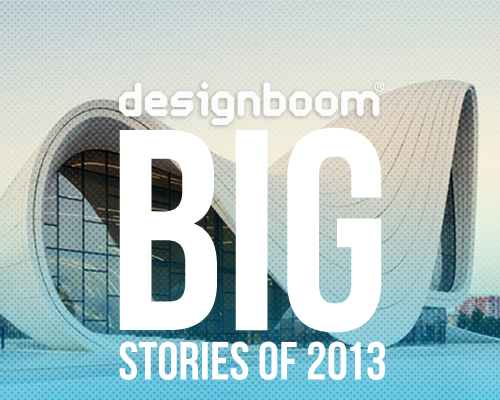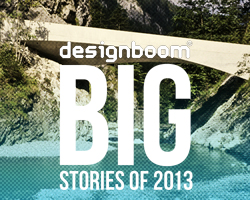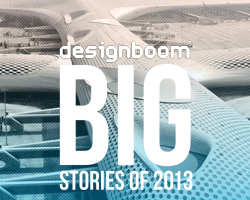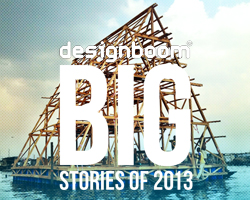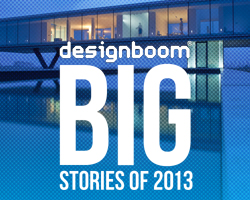TOP 10 cultural institutions of 2013
designboom’s TOP 10 cultural institutions of 2013 features a diverse range of exciting and dynamic projects from across the globe. the various public centers facilitate the human desire to congregate, offering areas designed for the exchange and dissemination of knowledge, inspiration and creativity.
heydar aliyev center by zaha hadid
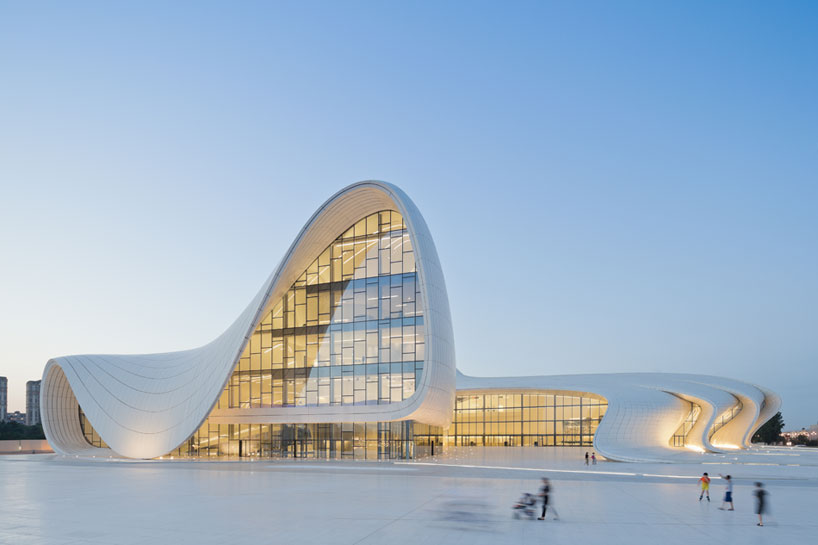
photo by iwan baan
designed by zaha hadid architects, ‘heydar aliyev center‘ in the city of baku, azerbaijan, stands as the country’s primary building for hosting the former soviet nation’s range of cultural programs. in realizing the majestic structure, zaha hadid has employed a sinuous geometry throughout the entirety of the design that sets it apart from the typically rigid and monumental soviet architecture that already defines baku.
zhang zhidong industrial museum by daniel libeskind
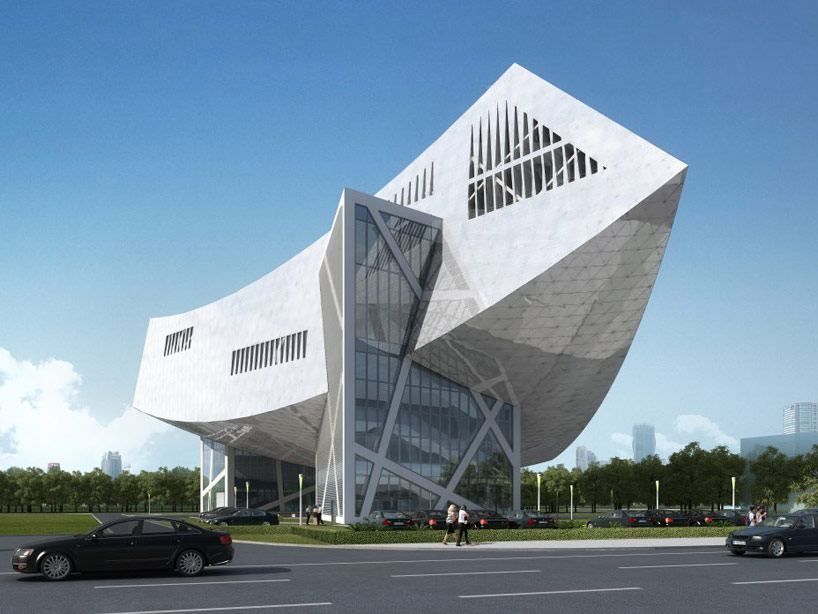
image courtesy of studio libeskind
located in wuhan, arguably the birthplace of china’s modern steel industry, the zhang zhidong industrial museum by daniel libeskind will both preserve and elevate the famous hanyang ironworks. the expansive plot will be programmatically divided into the modern industrial museum, and the light industrial museum.
messe basel exhibition hall by herzog & de meuron
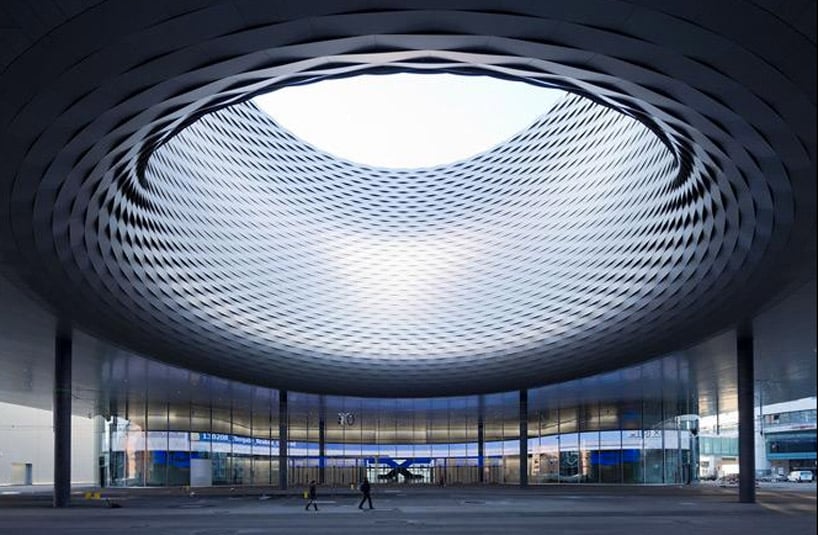
image © iwan baan
herzog & de meuron‘s new ‘messe hall’ has taken the place of the site’s two original buildings. the main feature differentiating the new structure with the old is the city lounge concept, whereby the traditional courtyard is turned inside out and offers a social space year-round, servicing the main entrances to the north and south foyer and revitalizing exhibition square with a strong public component.
FRAC centre by jakob + macfarlane
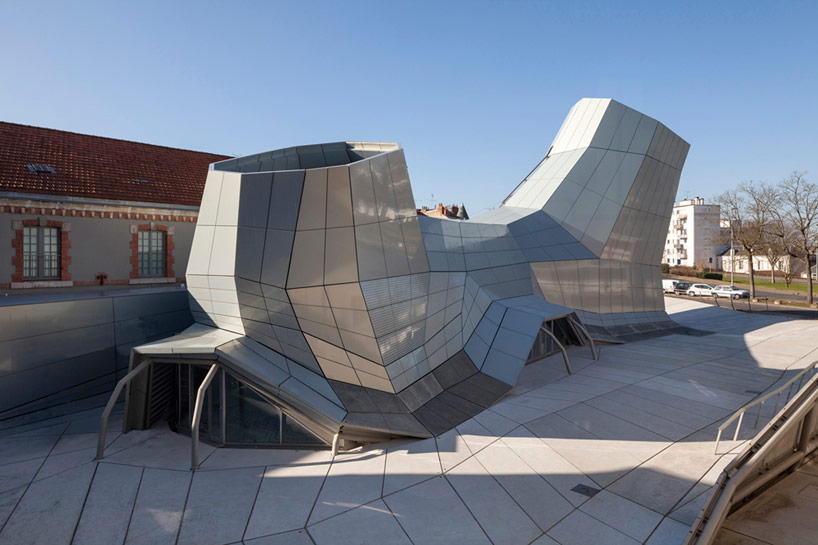
image © nicolas borel
image courtesy jakob + macfarlane
paris-based duo jakob + macfarlane have designed the new site of the FRAC centre in orleans, france. the regional arts fund, dedicated to showcasing radical architecture, is now housed in a 18th century detention center-turned-hospital. after a brief 1837 stint as a military supply depot, the historic building has entered it’s latest life as a cultural repository extended by the likes of a faceted parametric form.
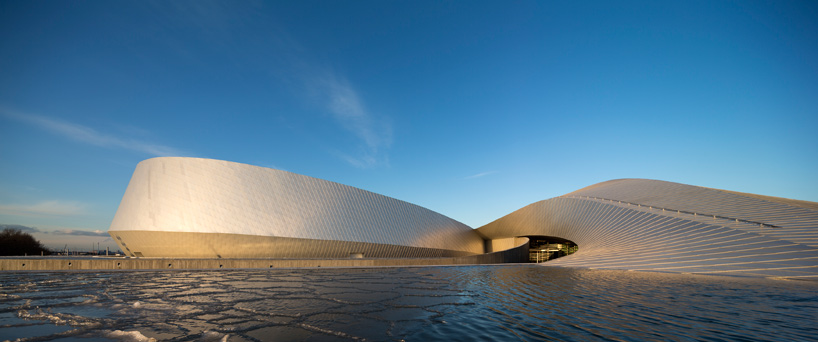
image © adam mørk
earlier this year, the small town of kastrup in denmark celebratated the public opening of its newest aquarium designed by local practice 3XN. the ‘blue planet aquarium‘ is derived from the nautical swirl, a pattern repeated not only in the fluid behavior of water but throughout marine wildlife design as well, the radial shape also dictates the organization of spaces and circulation.
dalian international conference center by coophimmelb(l)au
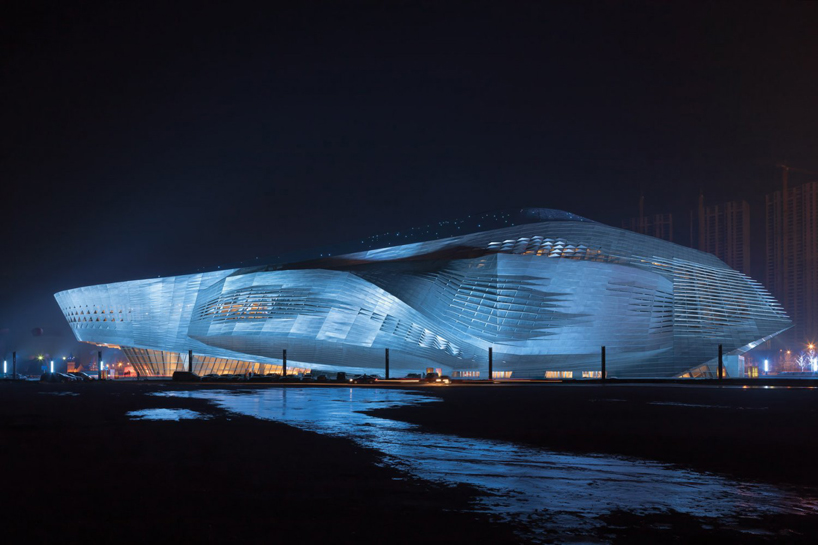
image courtesy of coophimmelb(l)au
arranged along a major urban axis and set to create an iconic mark on the chinese landscape, the ‘dalian international conference center’ has been completed this year. the coophimmelb(l)au design features cantilevered conference spaces and a sweeping, faceted facade. theaters and meeting spaces architectonically match the dynamically perforated exterior and the public ground floor uses parametrically tiled skin to direct reflected light in the space. a 2500 seat conference hall is adjacent to the grand theater and continues the fluidity of the sinuously curved plan.
taiyuan museum of art by preston scott cohen
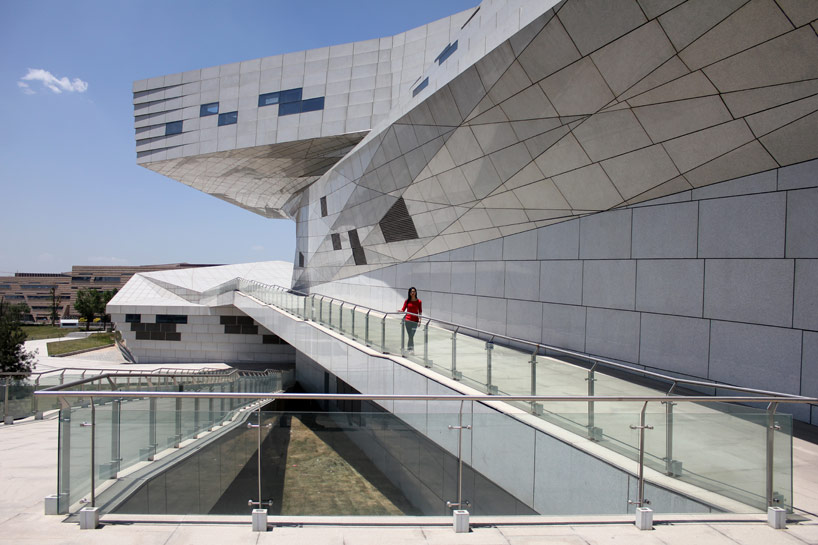
image © preston scott cohen
preston scott cohen has completed the ‘taiyuan museum of art’ in the northern chinese province of shanxi. the architecture is a responsive composition of the urban greenery of the site and encourages seamlessness between public and private space. the group of buildings is a network of continuous and discontinuous promenades that create a veritable architectonic landscape.
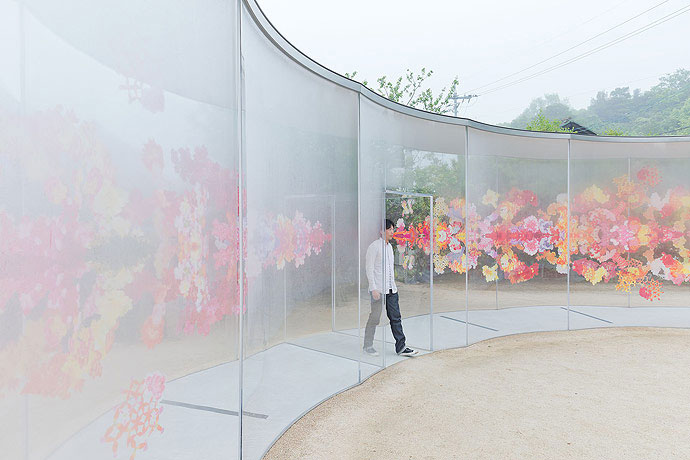
image © iwan baan
japanese architect kazuyo sejima has completed ‘a-art house’, a transparent, walk through pavilion with vibrant pink, red, and yellow floral motifs encompassing the exterior skin. the archetypal sculpture allows entry at one point, granting access to either the interior of the clear acrylic ring, or entry into a small rest area at its core. the organic enclosure is fitted with two silver stools, for pause and contemplation.
cidade das artes by christian de portzamparc
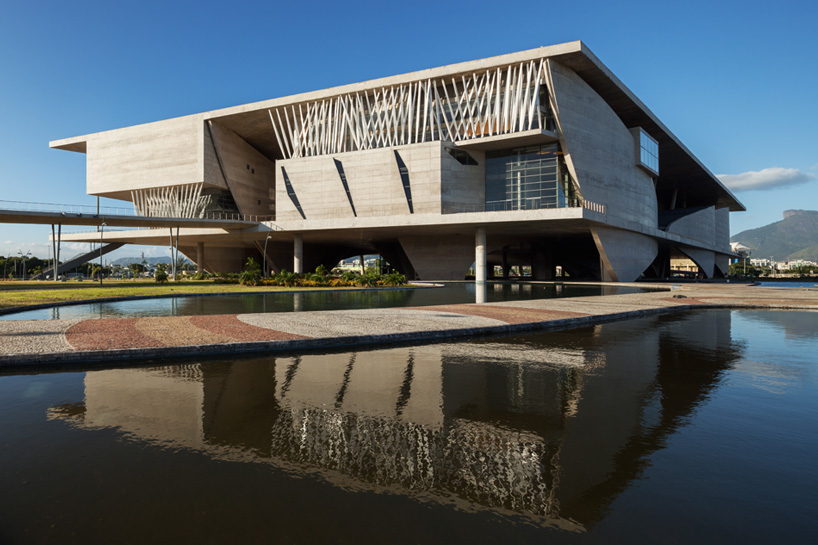
photo by nelson kon
image courtesy of christian de portzamparc
‘cidade das artes’, a new public arts facility, forms the center point of a developing major district rio de janerio, brazil. designed by french architect christian de portzamparc, the project serves as a much needed civic symbol for the region, providing rio, and its visitors with an identifiable cultural landmark.
mary rose museum by wilkinson eyre architects
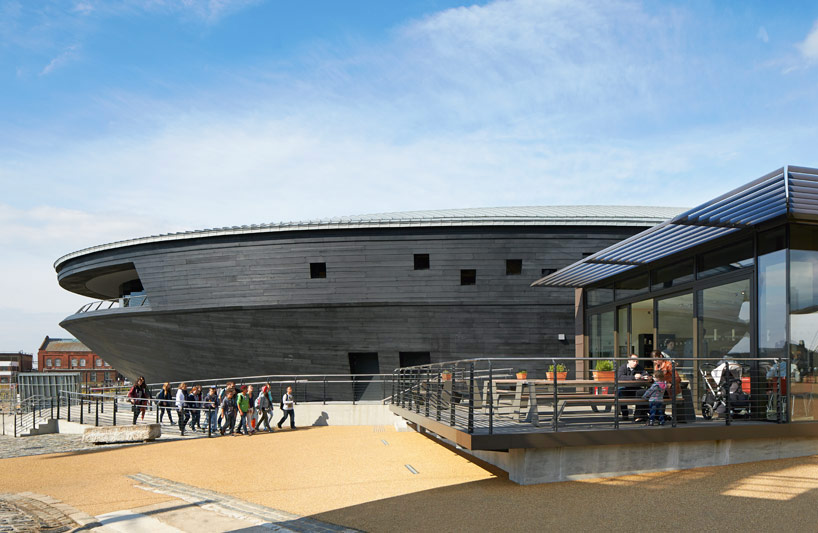
image © hufton + crow
image courtesy of wilkinson eyre architects
wilkinson eyre architects have completed the ‘mary rose museum’, a maritime institute that combines delicate conservation, contemporary architecture and specialist technical expertise. the museum commemorates 30 years since the hull of the mary rose, a famous tudor ship, was raised from the solent, where the ship structure remained undiscovered for 437 years.
