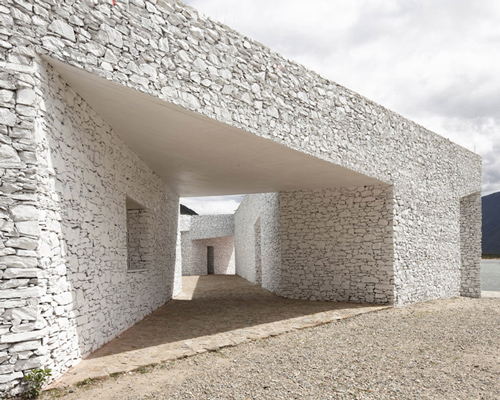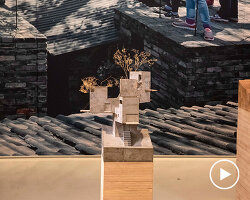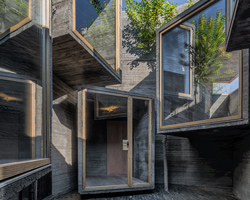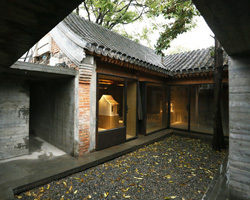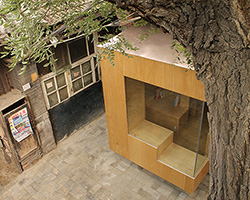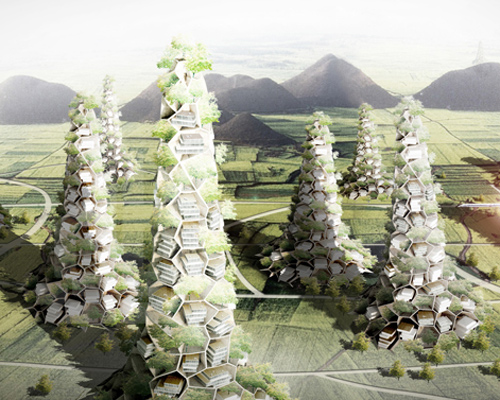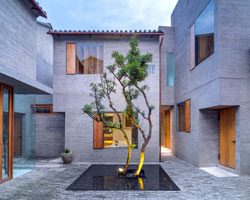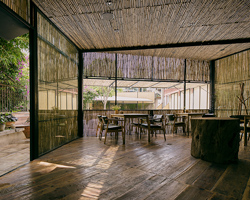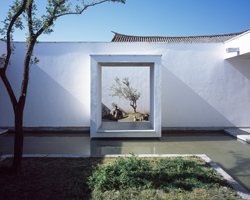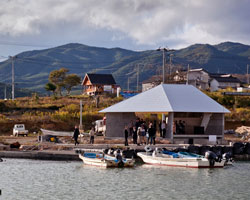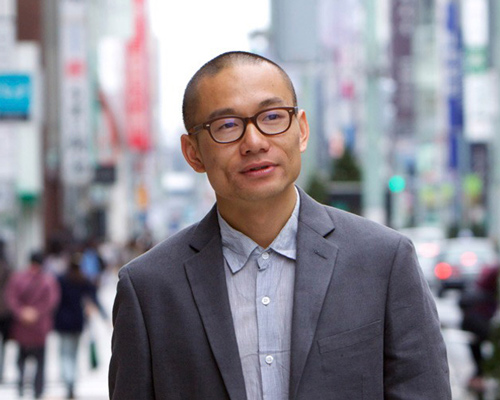‘niyang river visitor center’ by standardarchitecture, linzhi, tibet image © chen su
the ‘niyang river visitor center’ just received the international award – ‘architecture in stone 2011’ from the 46th edition of marmomacc. beijing-based practice standardarchitecture explained their ‘niyang river visitor center’ project to designboom (in a studio visit a week ago). it is located along mirui road in linzhi, tibet, positioned within the brahmaptra canyon and adjacent to the niyang river. the monolithic external form is carefully carved to respond to the surrounding landscape conditions. four irregular openings lead to an open-air courtyard which connects and circulates visitors through the building. constructed from local stone, the remaining three enclosed volumes are accessed from the central space which host the ticket office, dressing room for water rafting and restrooms. the project was completed alongside architect zhao yang.
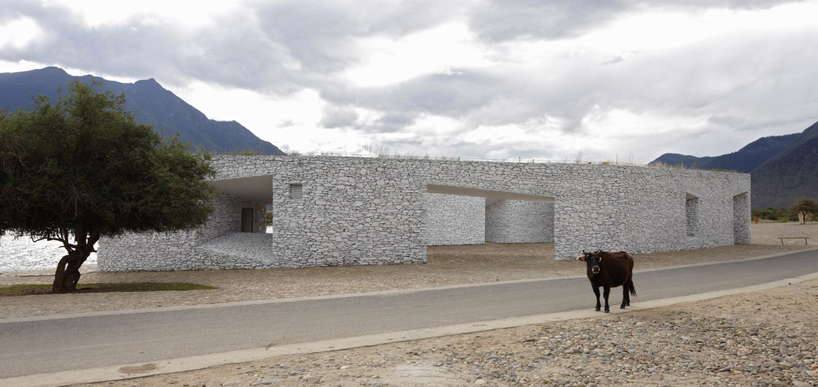 view across mirui road image © chen su
view across mirui road image © chen su
influenced by the tibetan vernacular tradition, the structure is comprised of a 600 mm thick load-bearing wall which rests upon a concrete foundation. flanking each opening, a 400 mm partition increases stability by acting as a buttress. stacked stone beams with long spans are reinforced from inside with a bundle of logs. a thick layer of aga clay serves as a waterproofed and heat insulated barrier. before the workable substance hardens, gutters are shaped to drain the roof.
 side elevation image © chen su
side elevation image © chen su
 elevation image © chen su
elevation image © chen su
 one of the four entrances image © chen su
one of the four entrances image © chen su
 view towards niyang river image © chen su
view towards niyang river image © chen su
 view from interior towards mirui road image © chen su
view from interior towards mirui road image © chen su
 open roof frames the mountains beyond image © chen su
open roof frames the mountains beyond image © chen su
 interior courtyard image © chen su
interior courtyard image © chen su
 model image courtesy standardarchitecture
model image courtesy standardarchitecture
 publication featuring the project at the standardarchitecture office image © designboom
publication featuring the project at the standardarchitecture office image © designboom
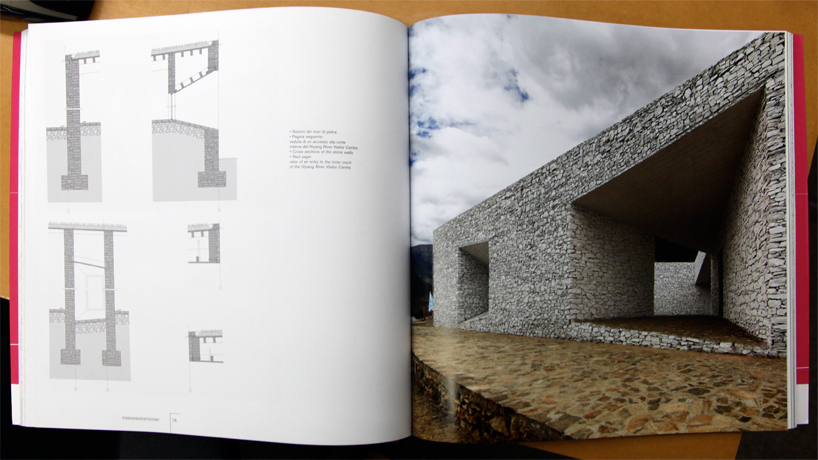 publication featuring the project at the standardarchitecture office image © designboom
publication featuring the project at the standardarchitecture office image © designboom
 portait of garcia cruz (left) and zhang ke (right) at the standardarchitecture studio image © designboom
portait of garcia cruz (left) and zhang ke (right) at the standardarchitecture studio image © designboom
project info:
architects: standardarchitecture – zhao yang studio location: daze village, linchi, tibet client: tibet tourism ltd. floor area: 430 sqm structure system: stone load-bearing wall + timber roof cost: 1,000,000 rmb design phase: jan.2009 – may. 2009 construction phase: jun. 2009 – oct. 2009 design team: zhang ke, zhang hong, hou zhenghua, zhao yang, chen ling photography: chen su
Save
Save
