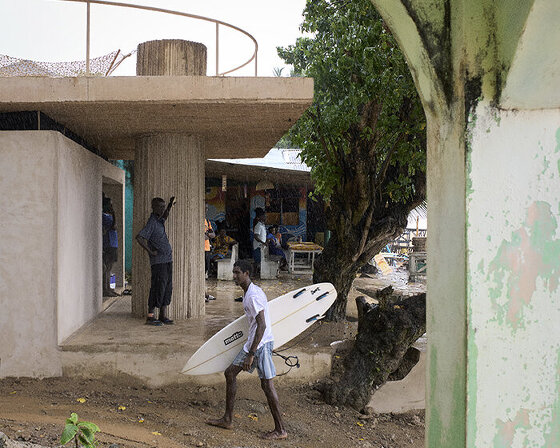KEEP UP WITH OUR DAILY AND WEEKLY NEWSLETTERS
PRODUCT LIBRARY
planned to rise 509 meters, the tower has been conceptualized by lalalli senna to honor the late brazilian racing driver ayrton senna.
the accra-based studio speaks to designboom about challenging architectural norms through community, material reuse, indigenous practices, and more.
starting at the end of 2025, the foundation is set to welcome the public into its new jean nouvel-designed building in the heart of paris.
bohemian and nomadic, 'el cosmico' campground is expanding with a group of radical dwellings designed by BIG and 3D-printed by ICON.
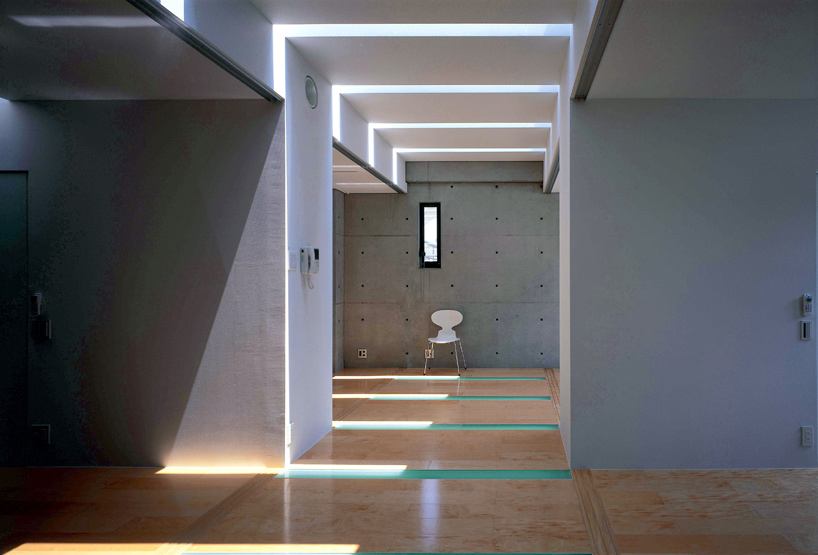
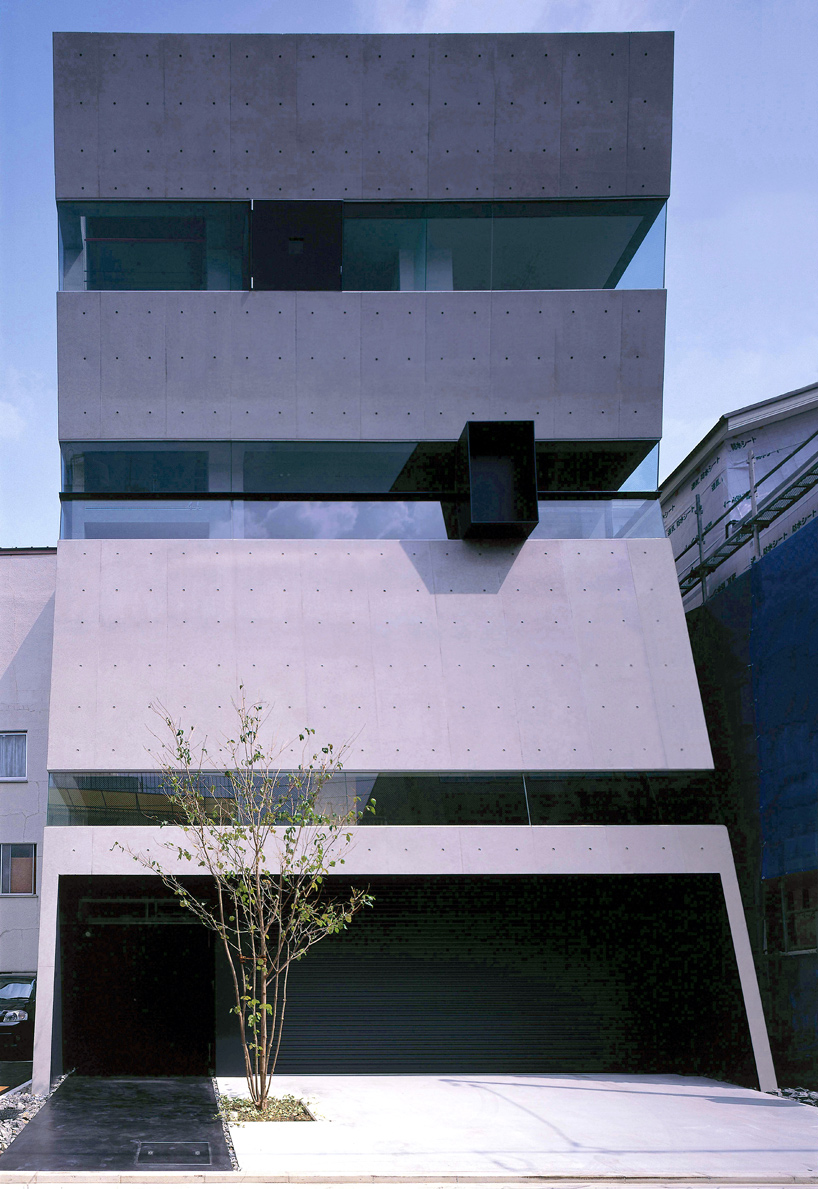 street elevation image © seiichiro ohkake
street elevation image © seiichiro ohkake street view image © seiichiro ohkake
street view image © seiichiro ohkake image © seiichiro ohkake
image © seiichiro ohkake image © seiichiro ohkake
image © seiichiro ohkake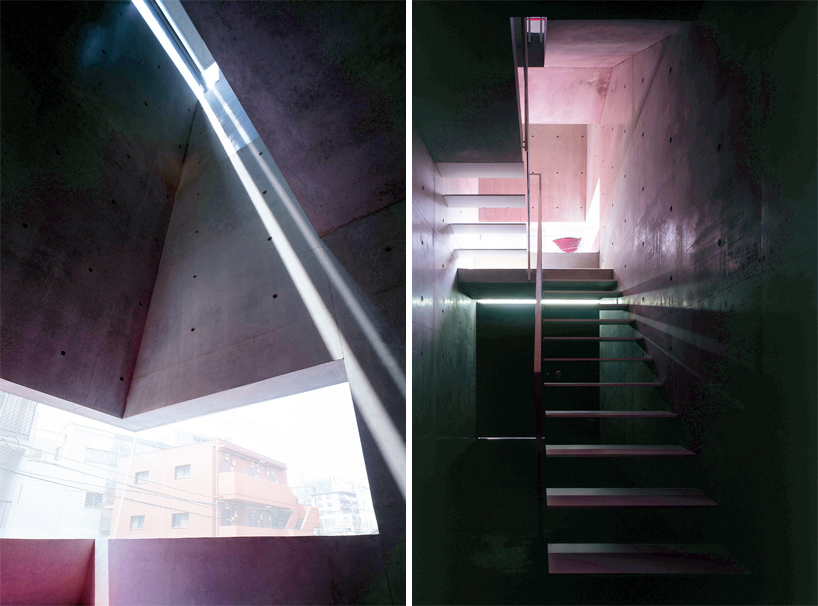 (left) tapered form from the interior (right) staircase image © seiichiro ohkake
(left) tapered form from the interior (right) staircase image © seiichiro ohkake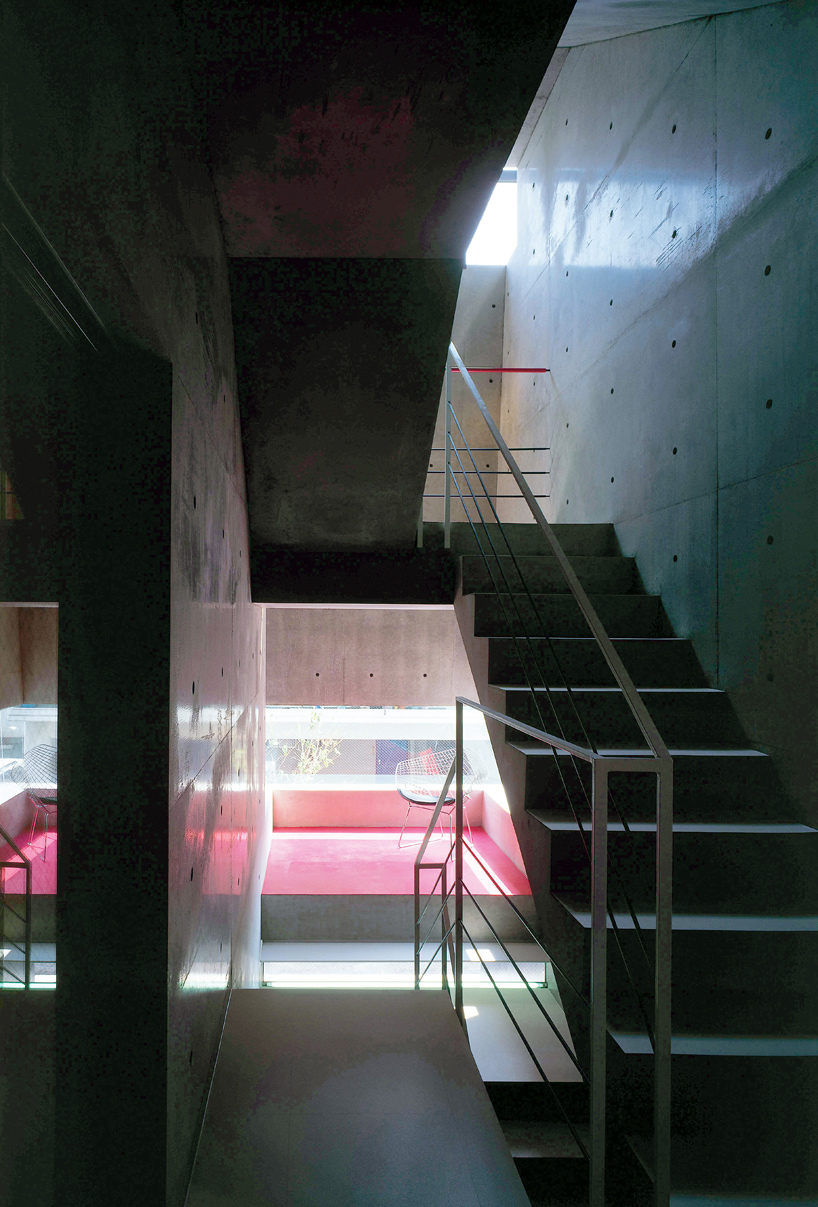 image © seiichiro ohkake
image © seiichiro ohkake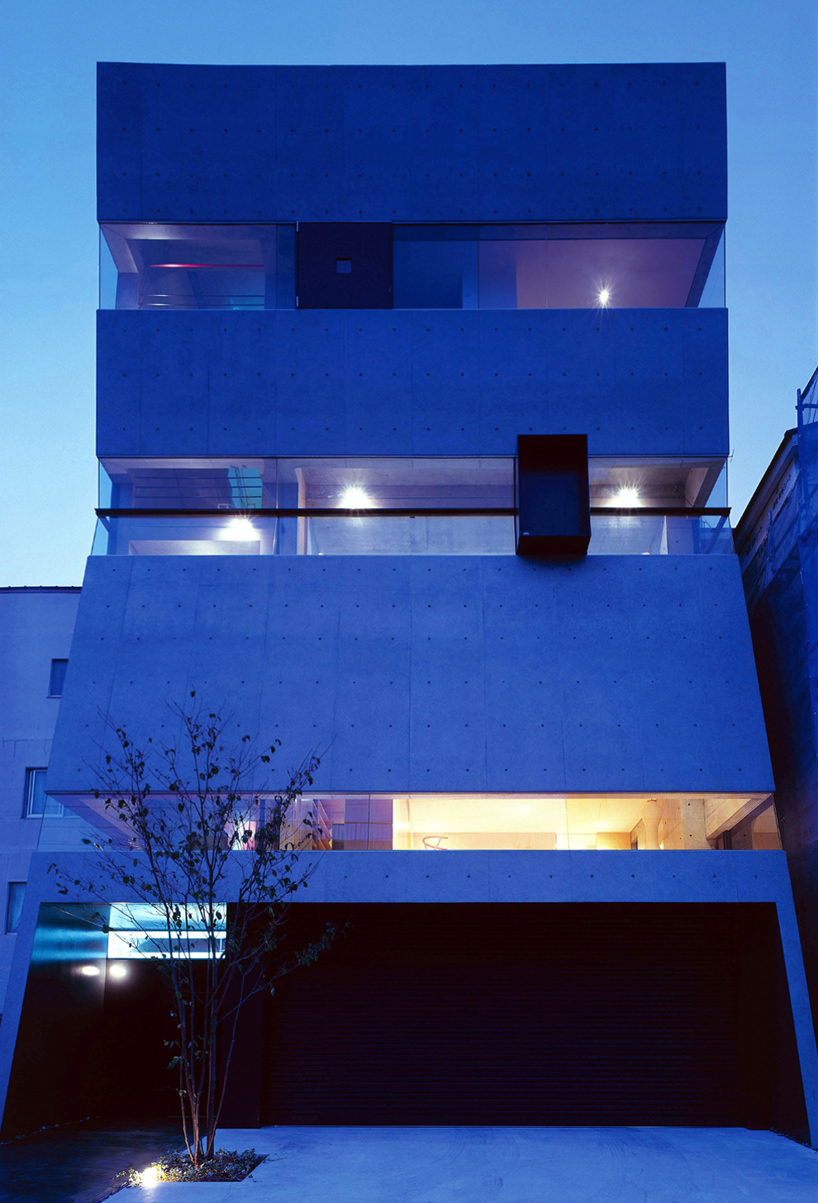 night view image © seiichiro ohkake
night view image © seiichiro ohkake site map
site map floor plan / level 0 (1) entrance porch (2) porch (3) entrance (4) parking area
floor plan / level 0 (1) entrance porch (2) porch (3) entrance (4) parking area floor plan / level +1 (5) master bedroom (6) closet (7) bathroom (8) closet
floor plan / level +1 (5) master bedroom (6) closet (7) bathroom (8) closet floor plan / level +2 (9) living dining room (10) kitchen
floor plan / level +2 (9) living dining room (10) kitchen floor plan / level +3 (11) children’s room 1 (12) children’s room 2 (13) children’s room 3 (14) children’s room 4 (15) sanitary
floor plan / level +3 (11) children’s room 1 (12) children’s room 2 (13) children’s room 3 (14) children’s room 4 (15) sanitary floor plan / level +4 (16) utility (17) inner terrace (18) roof terrace
floor plan / level +4 (16) utility (17) inner terrace (18) roof terrace section a-a (4) parking area (5) master bedroom (7) bathroom (9) living dining room (10) kitchen (11) children’s room 1 (13) children’s room 3 (18) roof terrace
section a-a (4) parking area (5) master bedroom (7) bathroom (9) living dining room (10) kitchen (11) children’s room 1 (13) children’s room 3 (18) roof terrace section b-b (3) entrance (15) sanitary (16) utility (17) inner terrace
section b-b (3) entrance (15) sanitary (16) utility (17) inner terrace east elevation
east elevation west elevation
west elevation south elevation
south elevation north elevation
north elevation (left) exploded axonometric (right) axonometric
(left) exploded axonometric (right) axonometric
