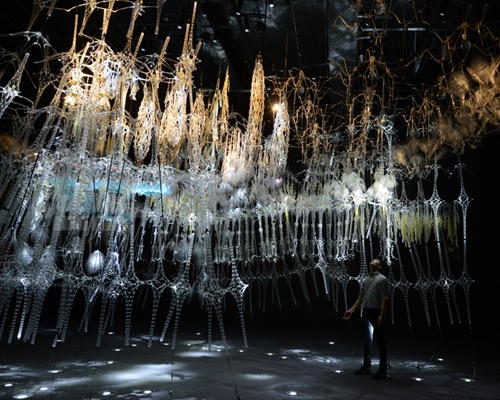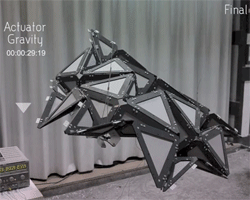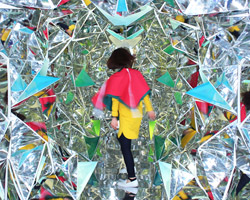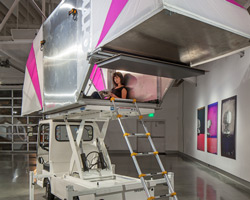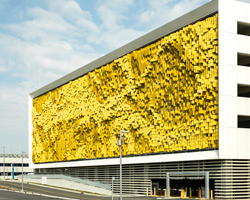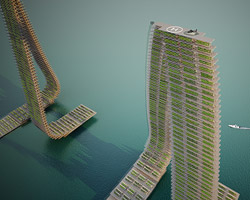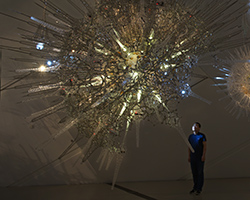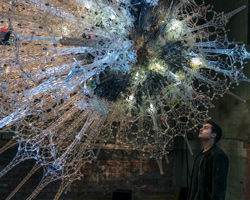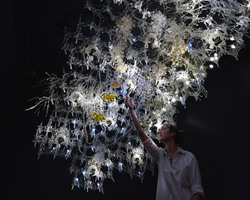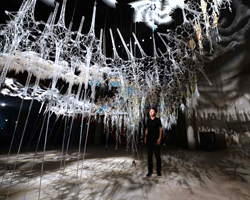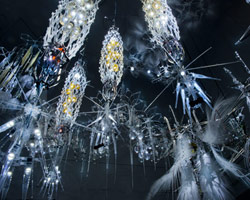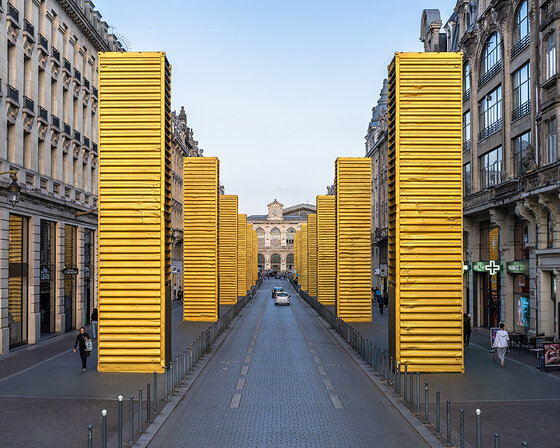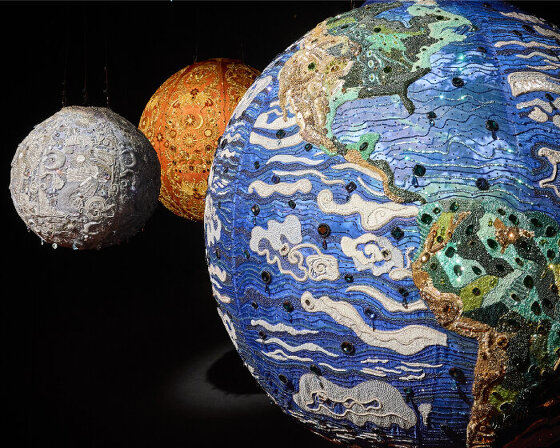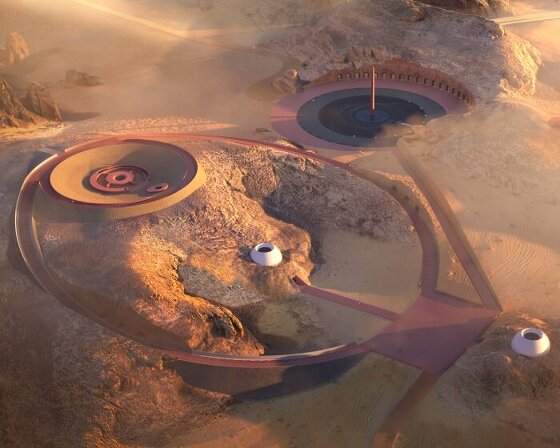PBAI mimics human sensations in digital epiphyte chamber
all images courtesy of philip beesley architect inc.
envisioned as an archipelago of interconnected halo-like masses, the ‘epiphyte chamber’ by canadian studio PBAI philip beesley architect inc. mimics human sensations through subtle, coordinated movements. conceived as an ‘epiphyte’, an aerial plant species that can grow without the support of soil, the immersive sculpture explores artificial intelligence, digital fabrication and interactive technologies to create a near-living environment. across each floating island, densely interwoven structures and delicate canopies made of thousands of lightweight components are drawn together in harmonious breathing and whispers. hovering fabric helps to frame the suspended pieces, lined with bulging, fluid-filled vessels and glands. the faunal groups contain metabolisms with chemicals, which move in response to slow reactions.
‘epiphyte chamber’
video courtesy of philip beesley architect
walking into the womb-like space, small clusters of activity are interlinked with larger gathering areas. the interactive system includes embedded machine intelligence that invites human interaction to trigger breathing, caressing, and swallowing motions. the ‘epiphyte chamber’ is part of the inaugural aleph exhibition at the museum of modern and contemporary art in seoul, korea. the work is currently on display through march 16, 2014.
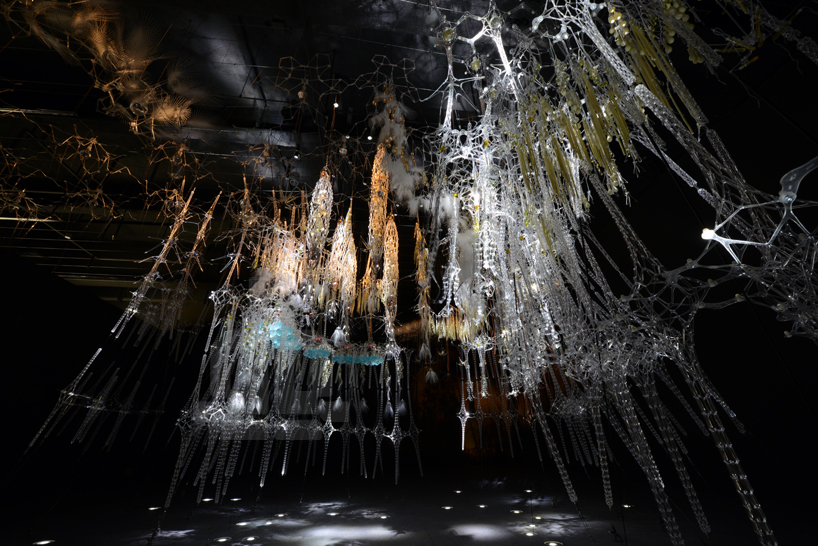
the sculpture acts as a personal, intimate environment, drawing viewers with movement and sound
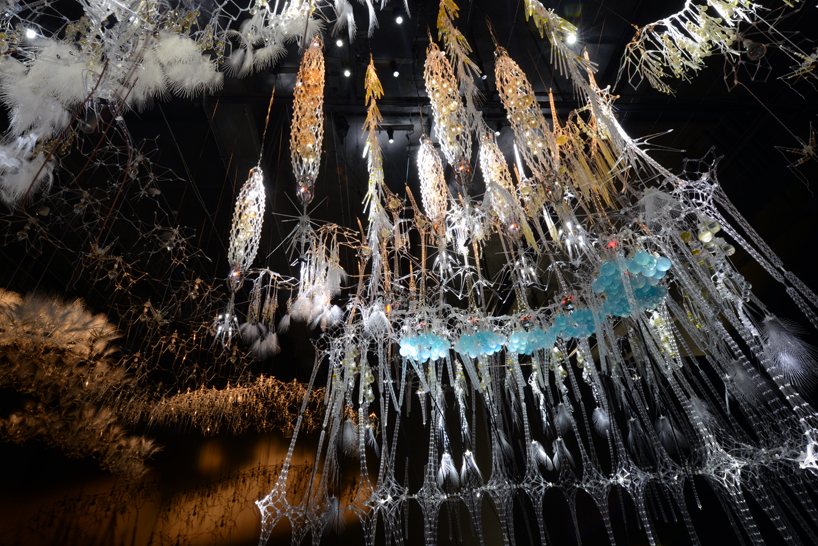
the chamber is composed of various levels and canopies of systems, with light, sound, and movement layered across its body
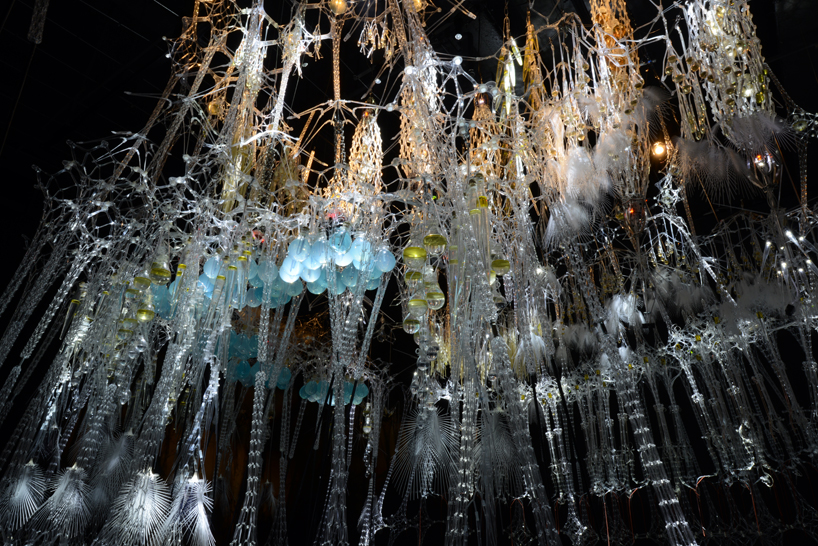
nestled high within sculpture, chemical systems act as vinegar batteries, supplying the sculpture with light
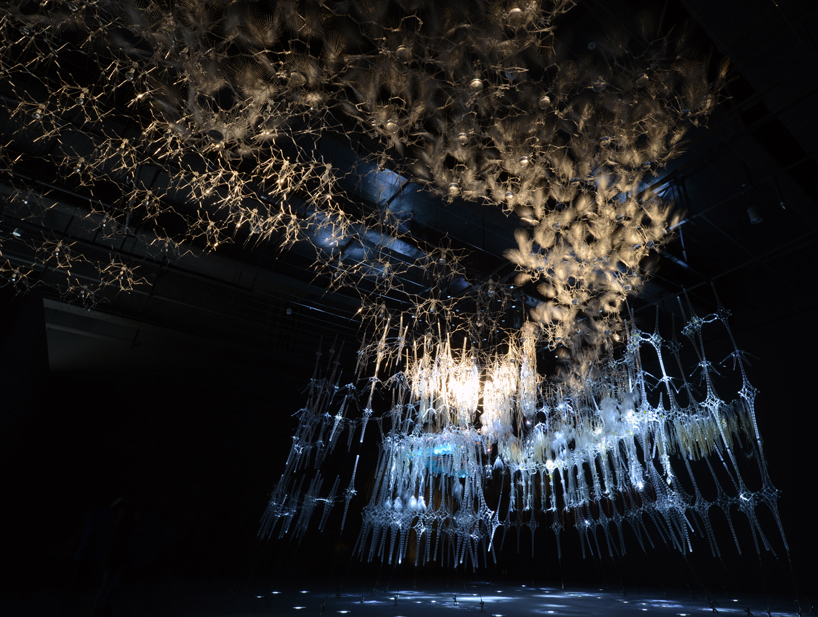
a ghost-like canopy flows out of the sculpture
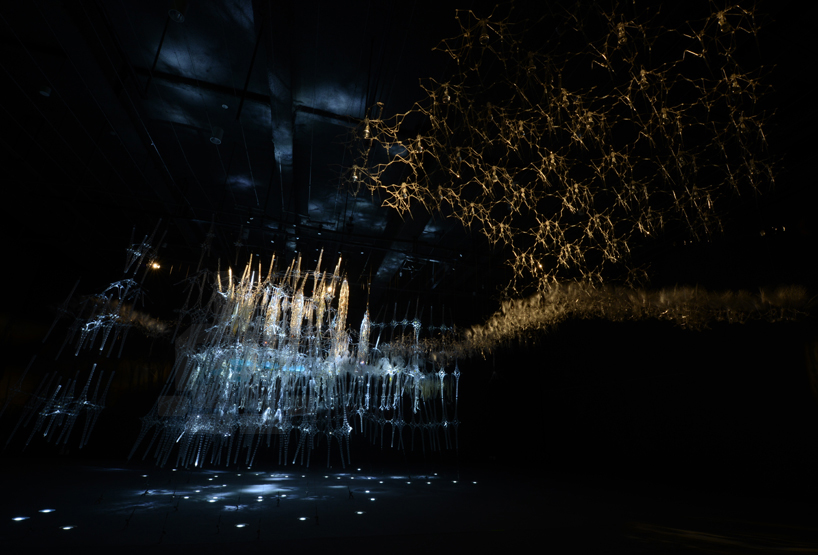
epiphyte chamber offers a vision of personal architecture; one that responds and interacts with its occupants
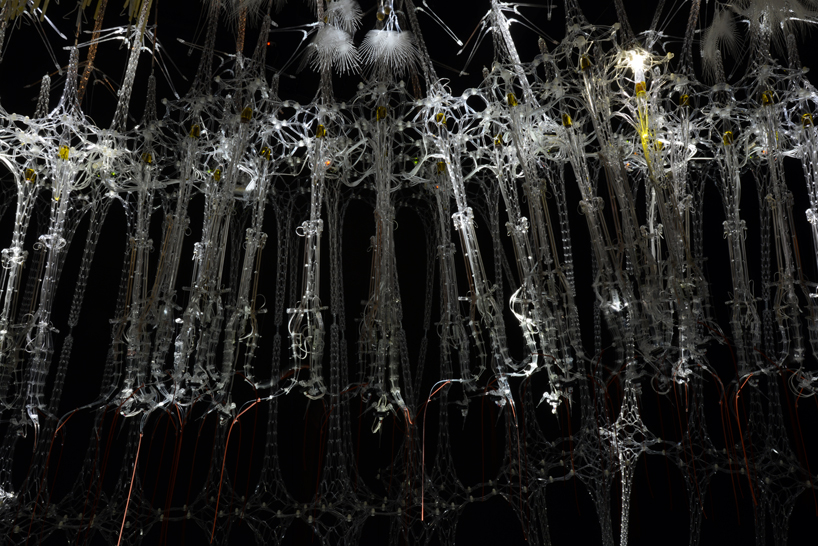
sensors and actuators dispersed along tentacle-like arms respond to the movement of viewers
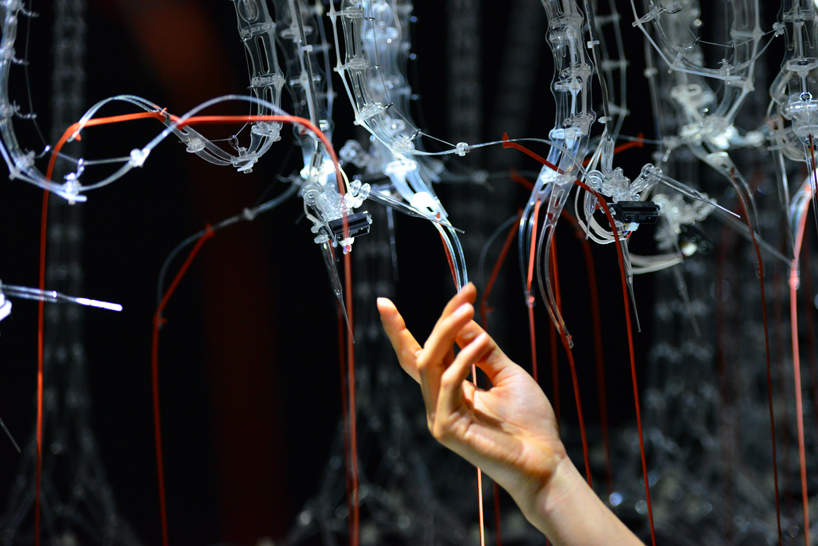
the sculpture gently flicks toward a viewer’s outstretched hand
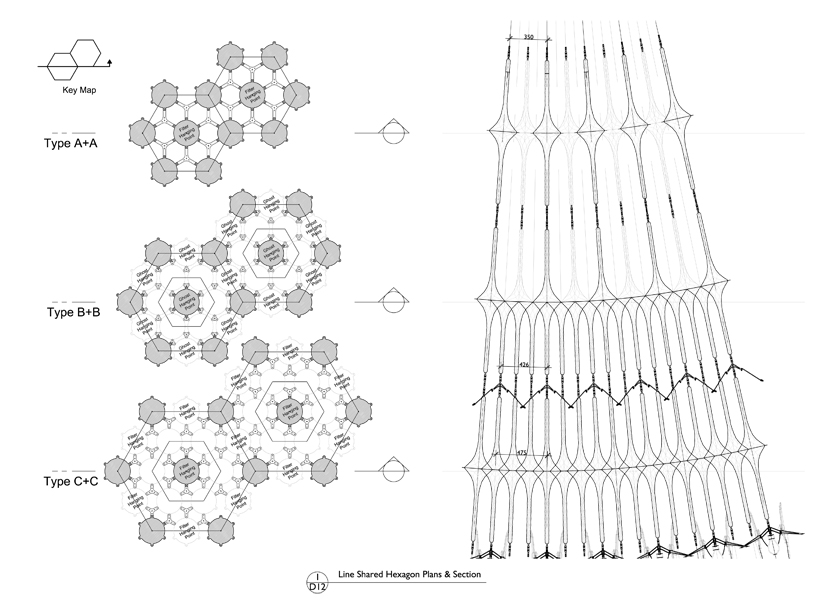
line shared hexagon plans and section
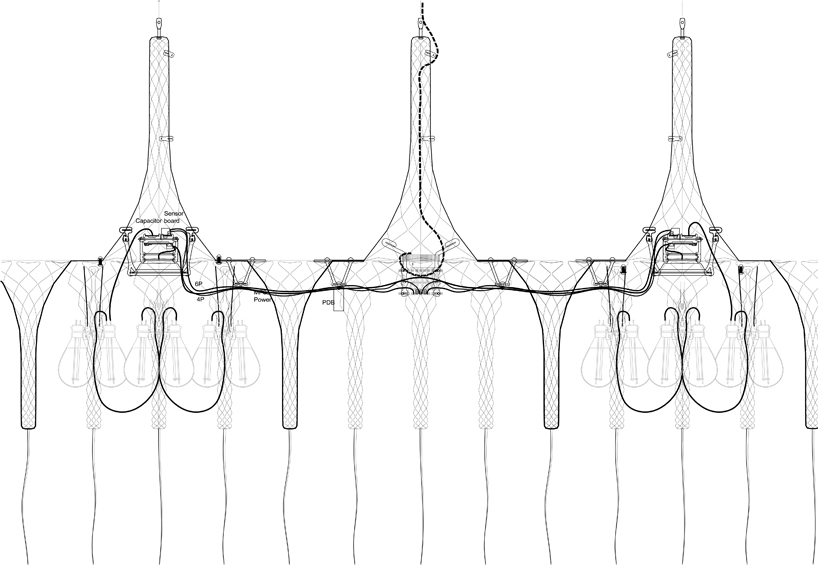
organic cell unit elevation
designboom has received this project from our ‘DIY submissions‘ feature, where we welcome our readers to submit their own work for publication. see more project submissions from our readers here.
