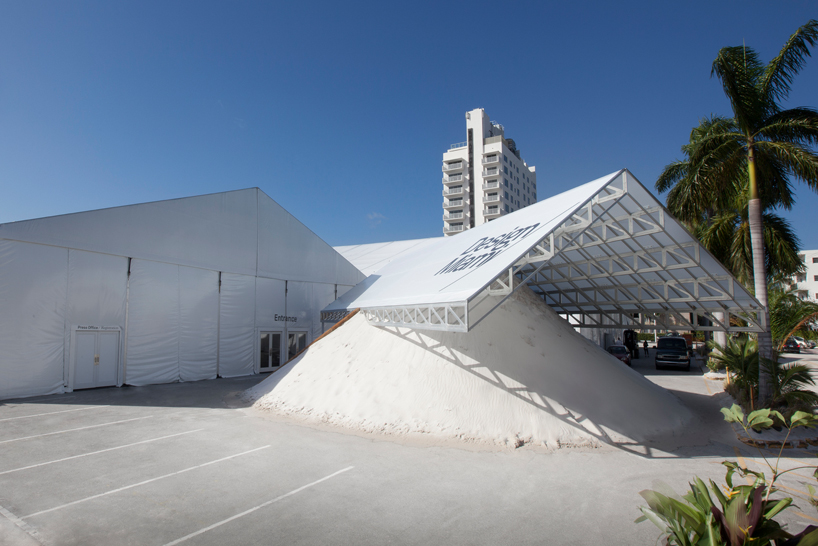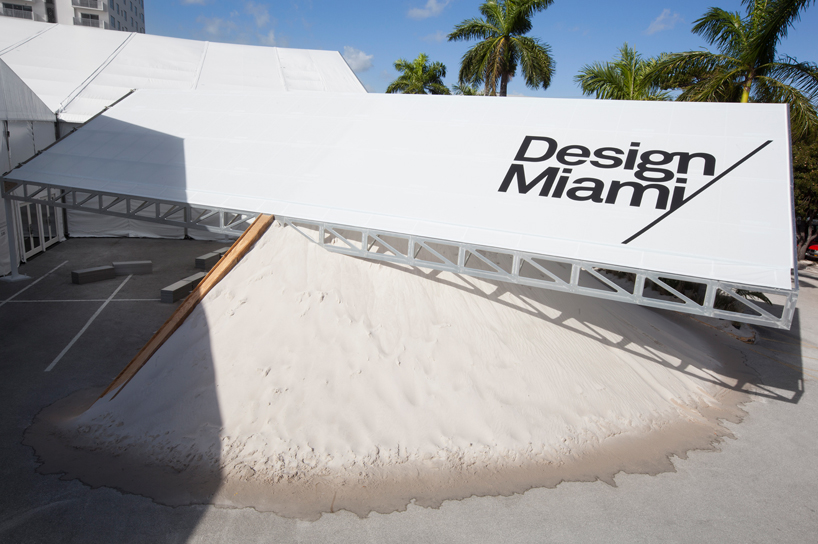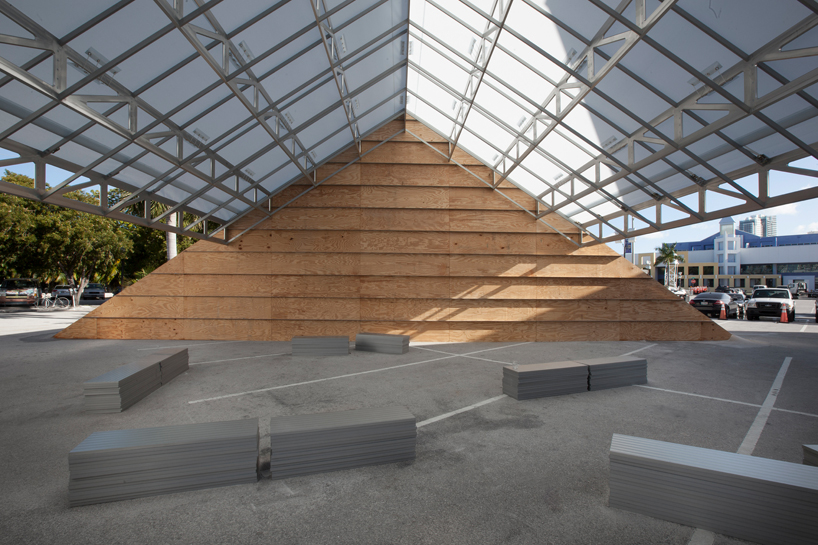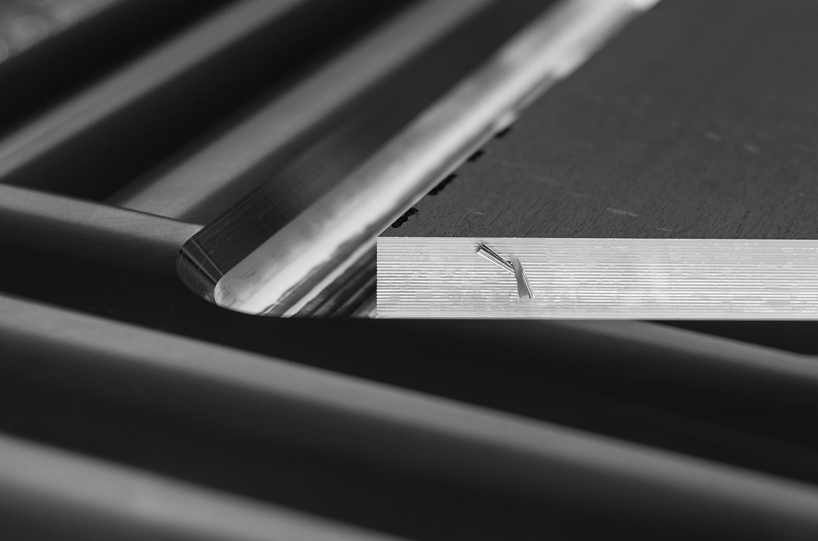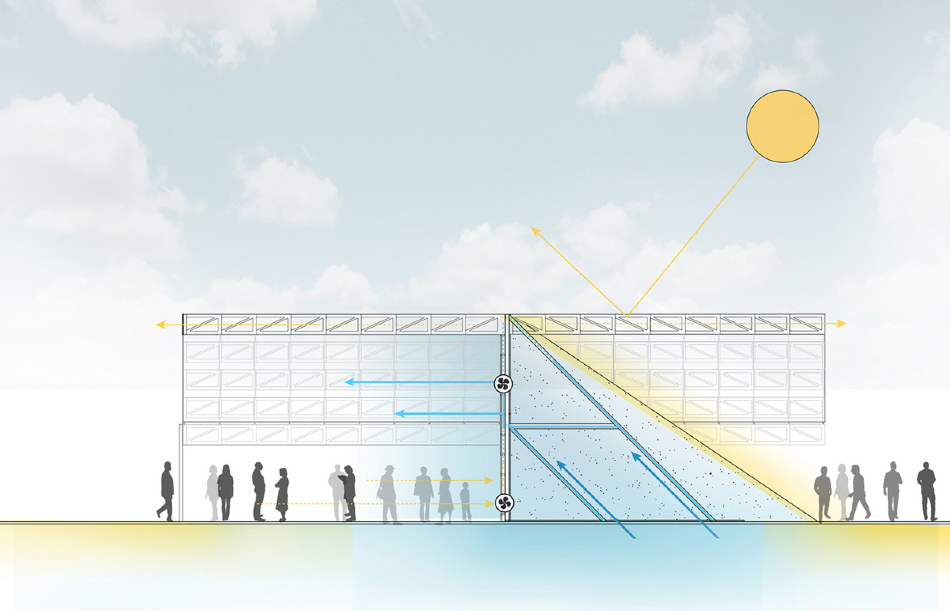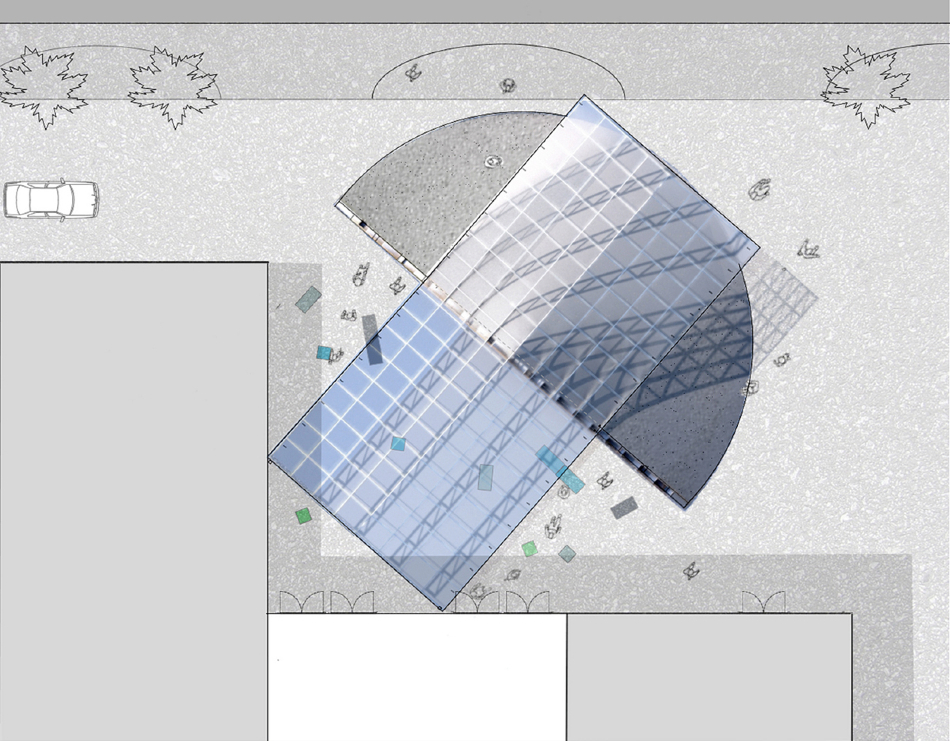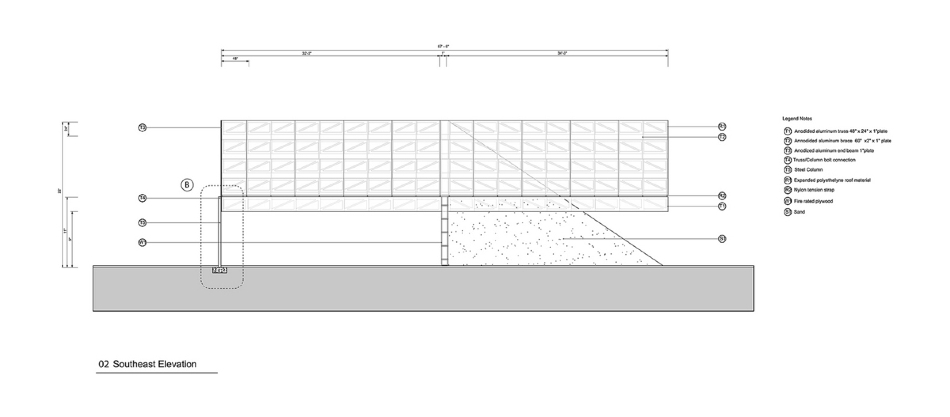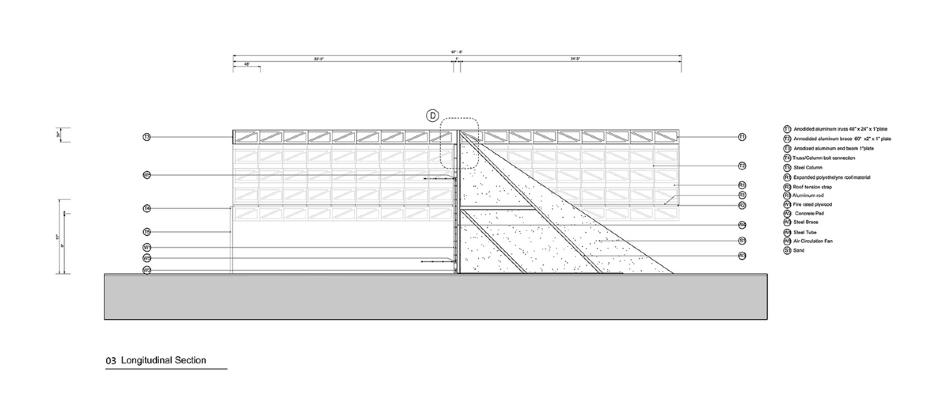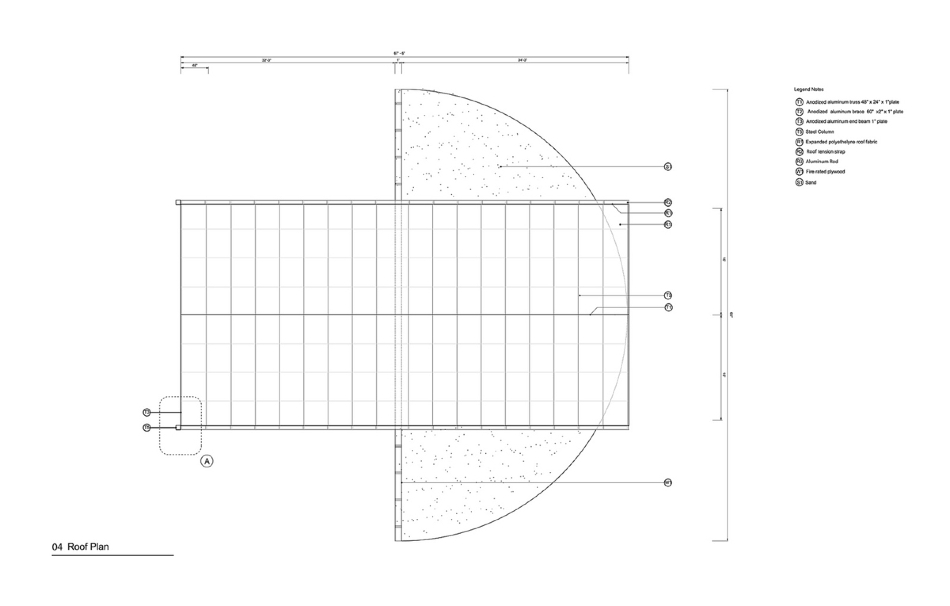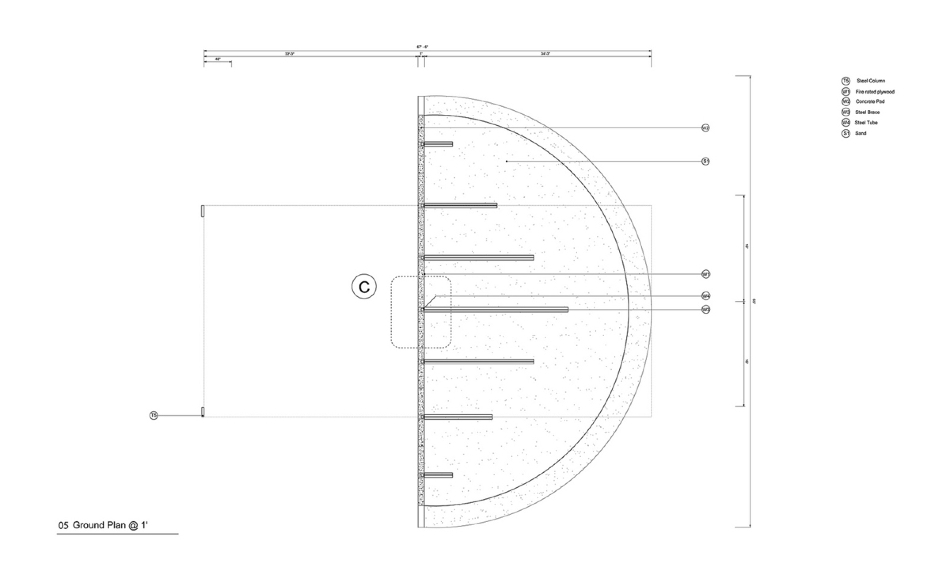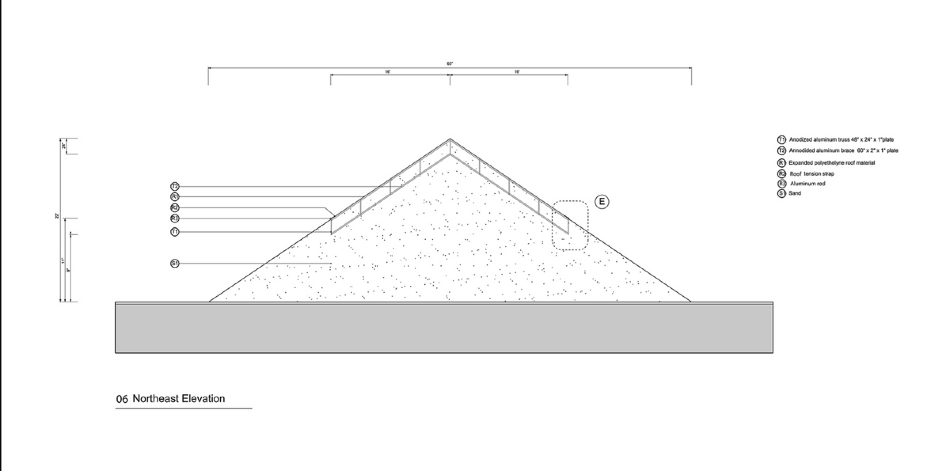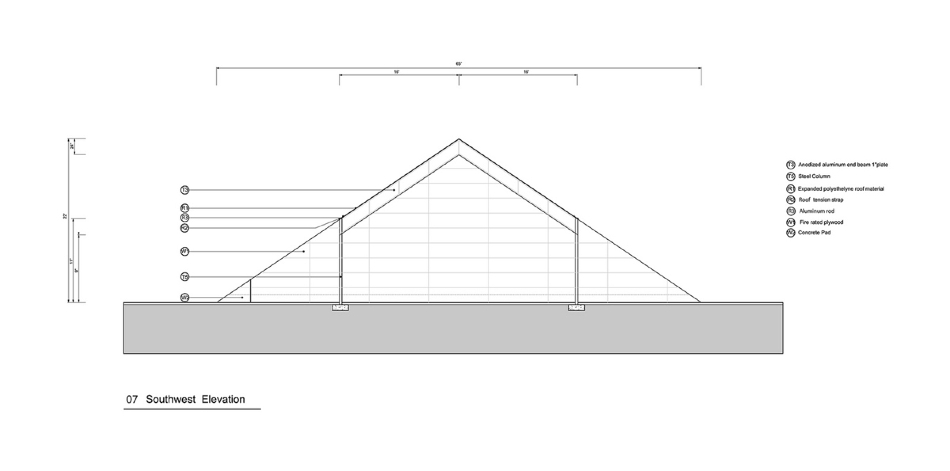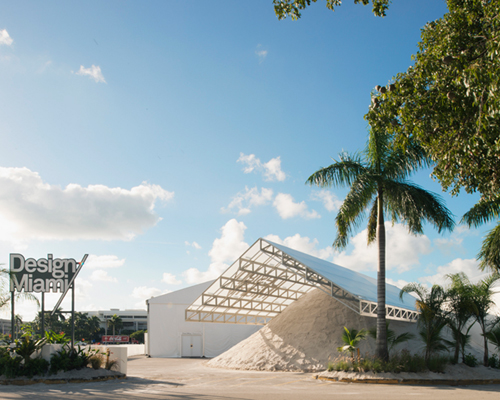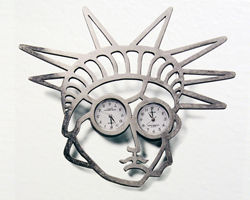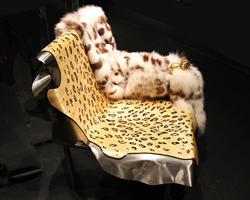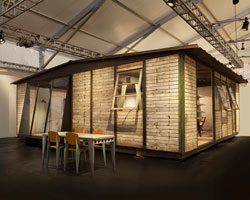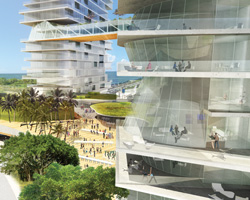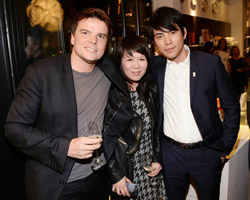tent pile pavilion cantilevers over sand pit for design miami/
all images © neal feay
each december, early-career architects are commissioned by design miami/ to build an engaging environment for the fair’s entrance as part of its biannual design commissions program. formlessfinder’s ‘tent pile’ pavilion is supported by elaborate custom-milled raw aluminum structures, acting as the framework for the temporary architectural volume. appearing as a balancing act, the installation sits on the apex of a 500 ton pyramid-like foundation of loose sand and provides a communal space for shade, seating and a sense of fresh breeze for visitors. milled aluminum benches provide resting points, naturally cooling guests with the metallic construction. to design the roof and subsequent seating, the architects enlisted the support of third-generation aluminum fabricator neal feay and alcoa, a major producer of materials and industrial design. influenced by the unique geology and geography of miami, the intervention pays tribute to the city’s natural landscape and local building techniques.
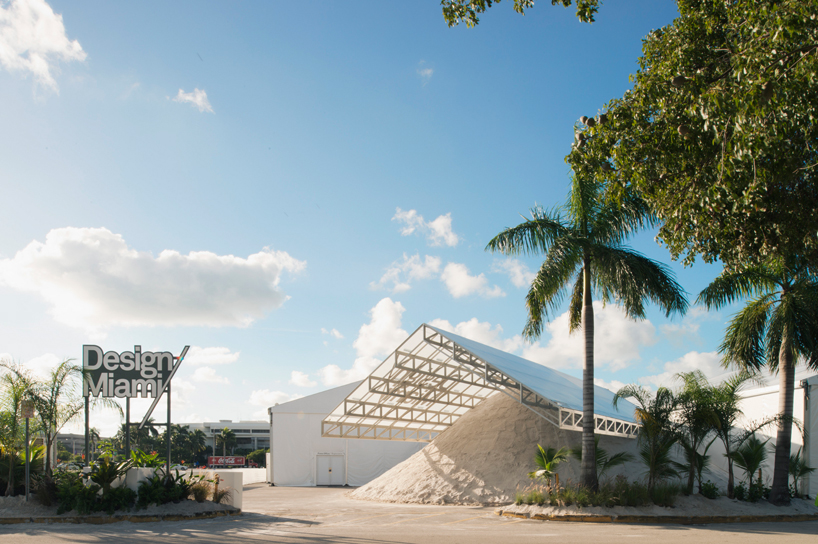
formlessfinder’s ‘tent pile’ pavilion is supported by elaborate custom-milled raw aluminum structures
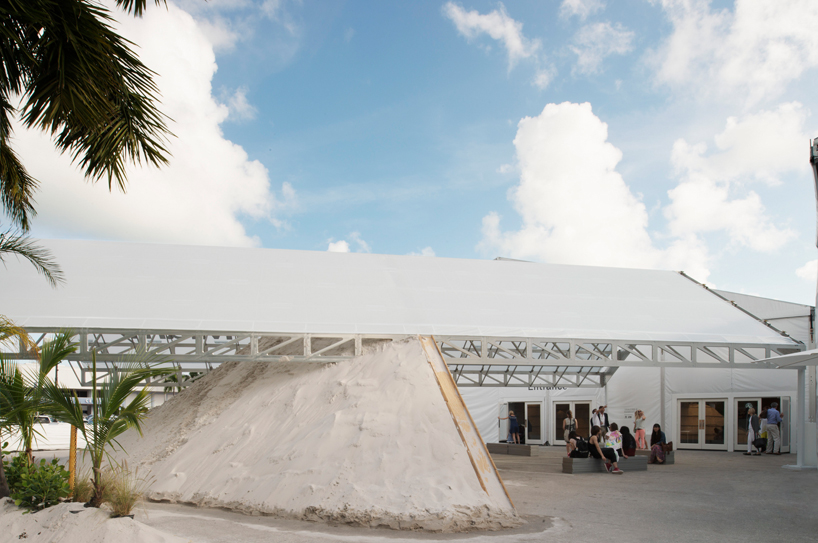
the installation sits on the apex of a 500 ton pyramid-like foundation of loose sand
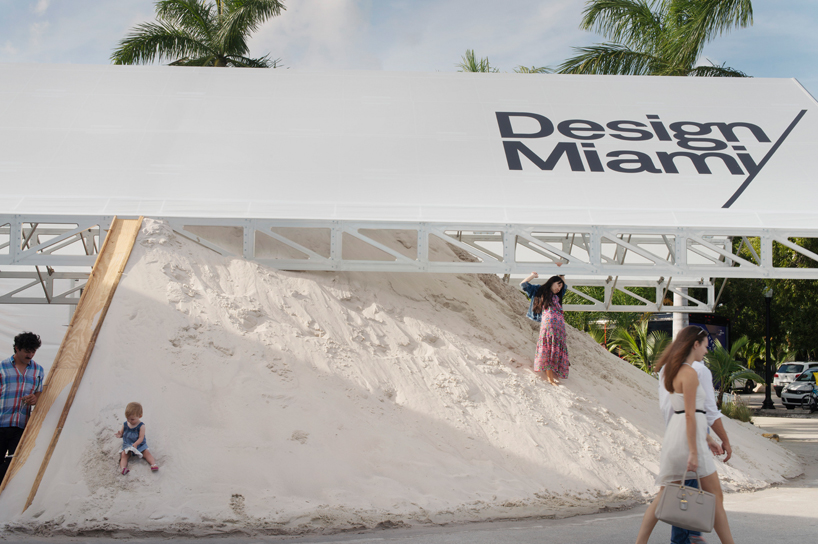
‘tent pile’ provides a communal space for shade, seating and a sense of fresh breeze for visitors
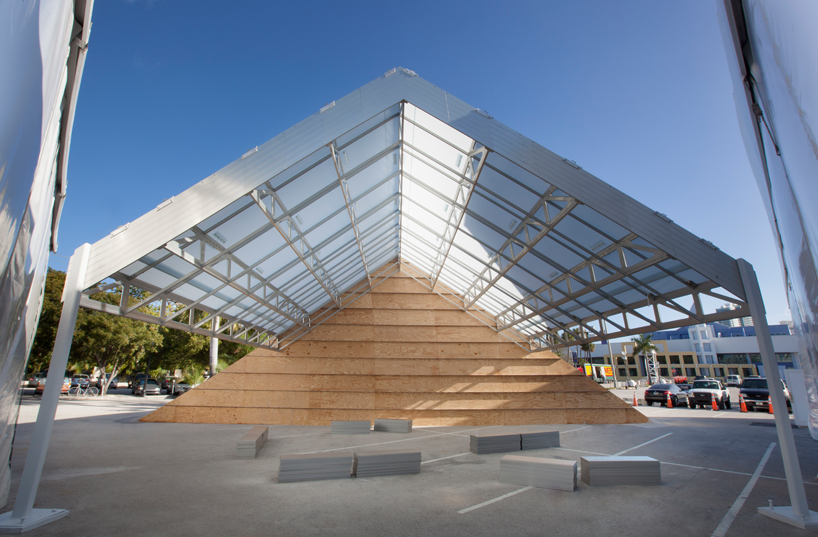
milled aluminum benches provide resting points, cooling guests with the metallic construction
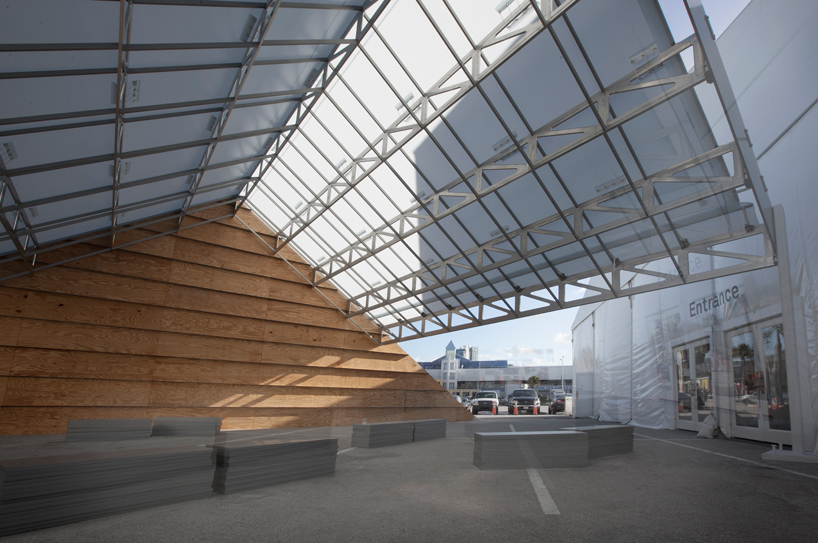
third-generation aluminum fabricator neal feay and alcoa were enlisted to design the truss system
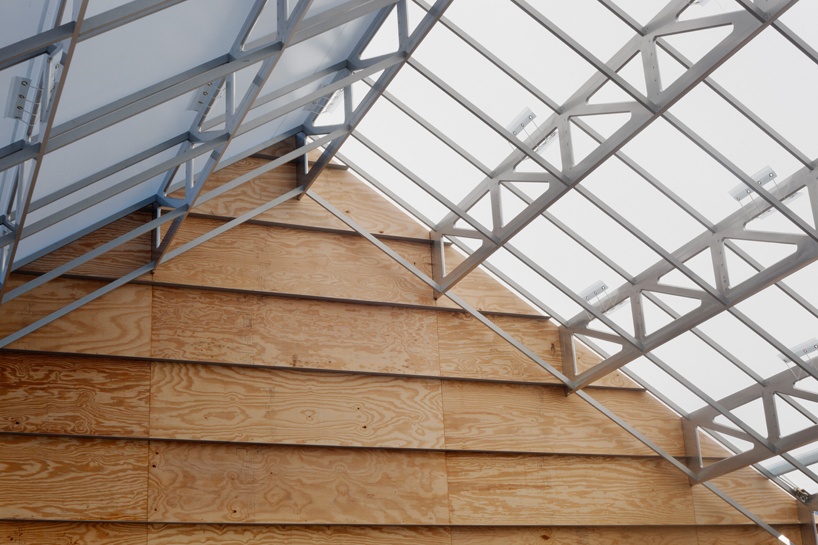
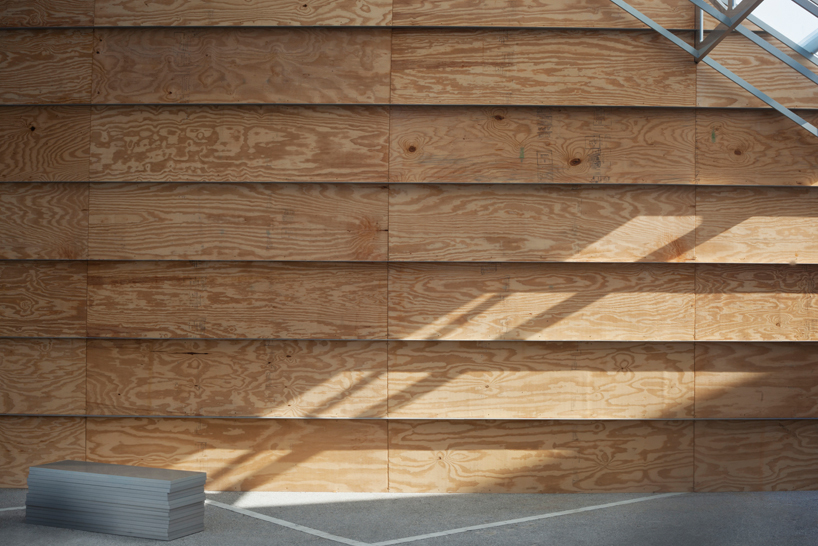
the intervention pays tribute to the city’s natural landscape and local building techniques
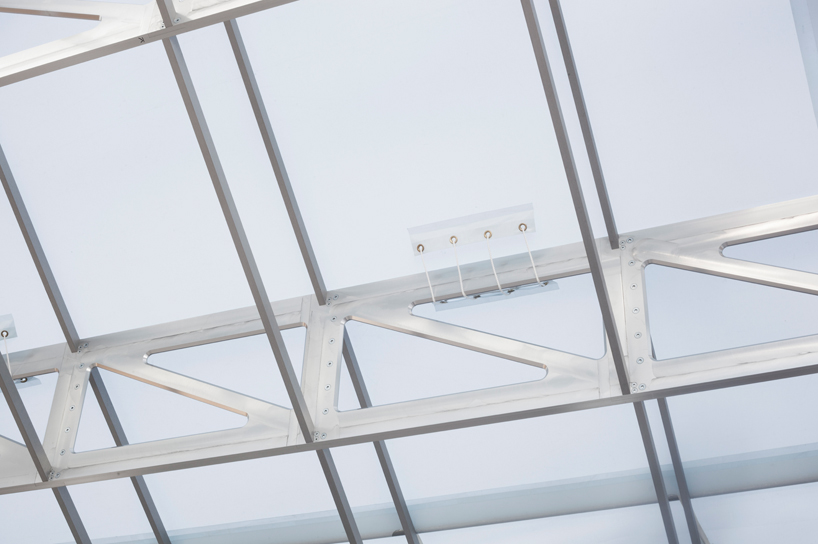
construction detail
