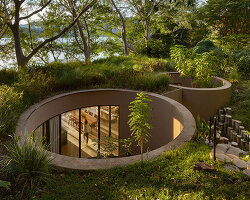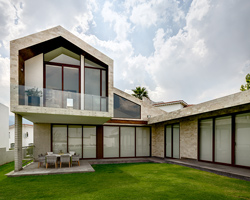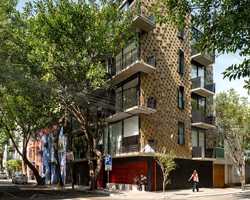KEEP UP WITH OUR DAILY AND WEEKLY NEWSLETTERS
happening this week! holcim, global leader in innovative and sustainable building solutions, enables greener cities, smarter infrastructure and improving living standards around the world.
PRODUCT LIBRARY
comprising a store, café, and chocolate shop, the 57th street location marks louis vuitton's largest space in the U.S.
beneath a thatched roof and durable chonta wood, al borde’s 'yuyarina pacha library' brings a new community space to ecuador's amazon.
from temples to housing complexes, the photography series documents some of italy’s most remarkable and daring concrete modernist constructions.
built with 'uni-green' concrete, BIG's headquarters rises seven stories over copenhagen and uses 60% renewable energy.

 within context image ©
within context image ©  street view image ©
street view image ©  view of balconies from below image ©
view of balconies from below image ©  undulating railings image ©
undulating railings image © 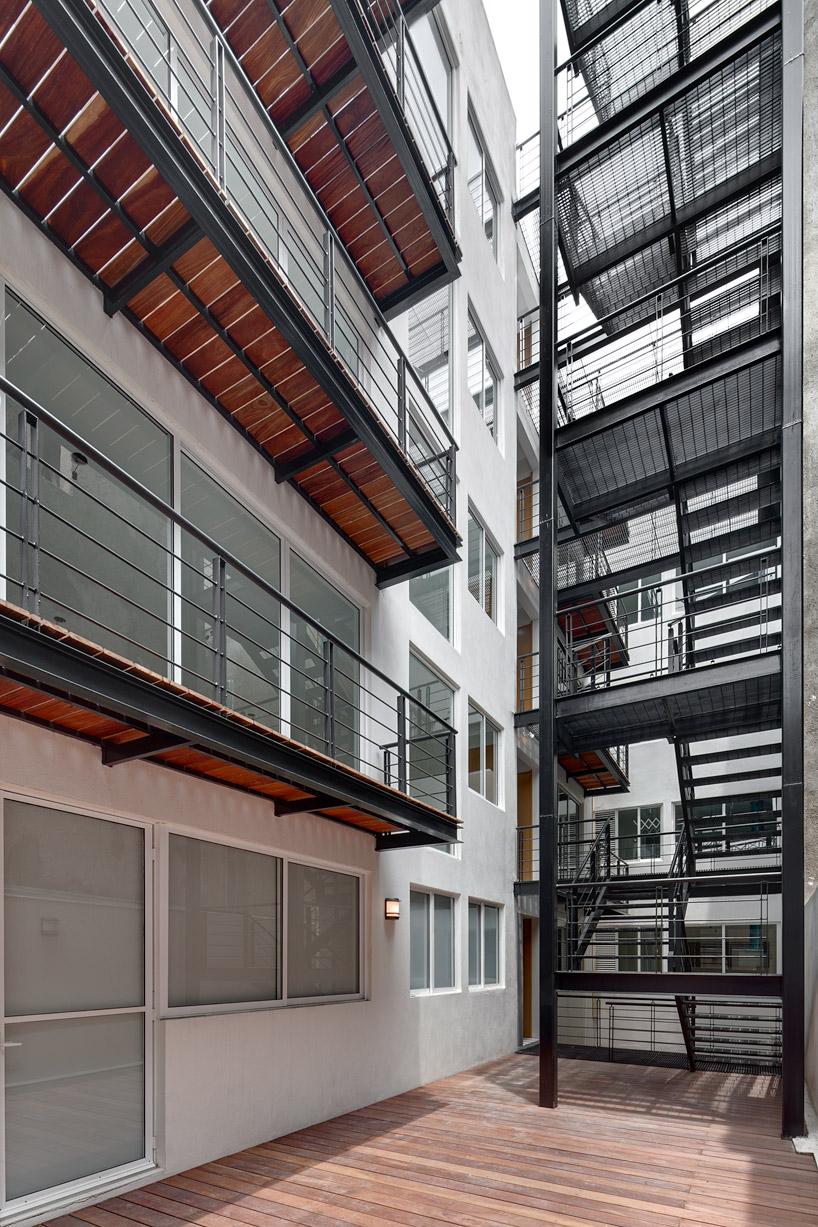 courtyard image ©
courtyard image ©  view from courtyard image ©
view from courtyard image © 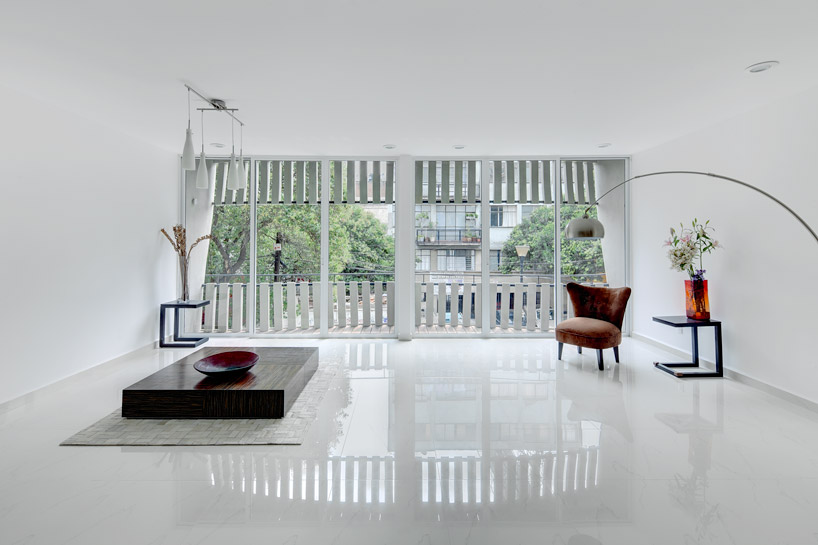 interior view of a unit image ©
interior view of a unit image ©  balcony space image ©
balcony space image ©  image ©
image ©  image ©
image ©  image ©
image ©  night view image ©
night view image ©  floor plan / level -1
floor plan / level -1 floor plan / level 0
floor plan / level 0 floor plan / level +1
floor plan / level +1 floor plan / level +2 and +4
floor plan / level +2 and +4 floor plan / level +3 and +5
floor plan / level +3 and +5 floor plan / roof level
floor plan / roof level longitudinal section
longitudinal section cross section
cross section



