‘PORT’ by design nico architects in yoshizuka, hakata-ku, fukuoka, japan all images courtesy design nico architects image © koji fujii (nacasa&partners inc.)
japanese practice design nico architects (kazuya matsuda) has shared with us images of ‘PORT’, a two-storey private residence, atelier, and commercial showroom in a semi-industrious area of fukuoka city, japan. featuring a front porch that visually extends the transparent showroom on the street level, the design seeks to engage in a positive dialogue with the energy of the street and site.
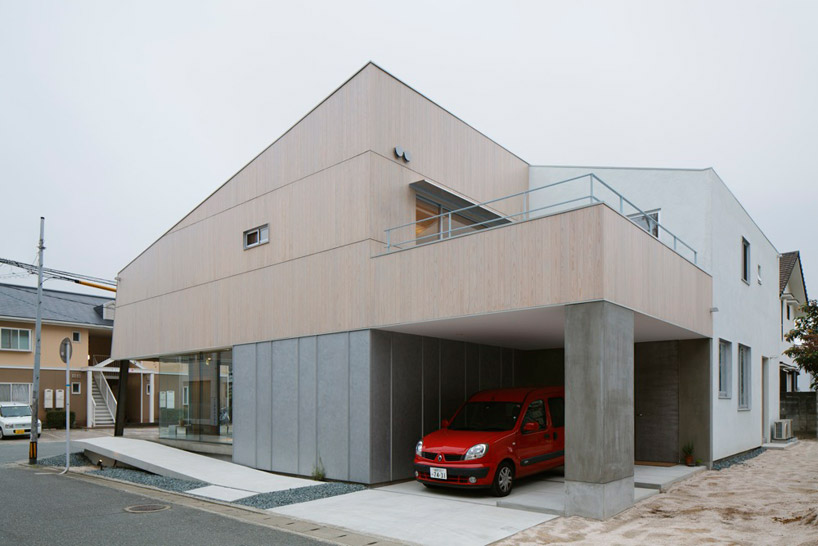 image © koji fujii (nacasa&partners inc.)
image © koji fujii (nacasa&partners inc.)
situated on a corner of a road with heavy traffic during the day, the front facade of the showroom is finished with double-height glazing that enables the interior to project itself onto the street. a linear porch lines the outdoor space and gains shading through an overhang and a series of red cedar louvers. four steel pillars stand on a slight angle, providing structural support while lending a modern expression to the exterior. the atelier is also made transparent to the street, but stepped back from the plot line to accommodate a small parking space.
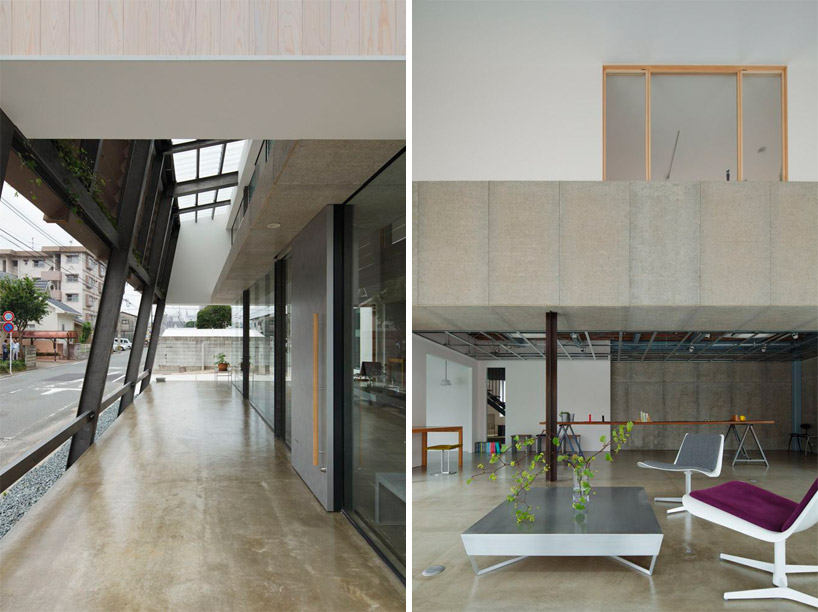 (left) porch (right) view of showroom images © koji fujii (nacasa&partners inc.)
(left) porch (right) view of showroom images © koji fujii (nacasa&partners inc.)
to suit the lifestyle of the client, the residential zone of the building was not designed to exist isolated from the atelier and showroom. located on the second floor, the living and dining space overlooks the display area by an open atrium. visual connection is established between the different zones, while the materiality of the spaces – exposed concrete flooring in the showroom, hard-wood floors and white-washed walls in the residence – achieve suitable atmospheres. an exterior terrace cut out of the back corner of the building provides an intimate outdoor area that the inhabitants can enjoy.
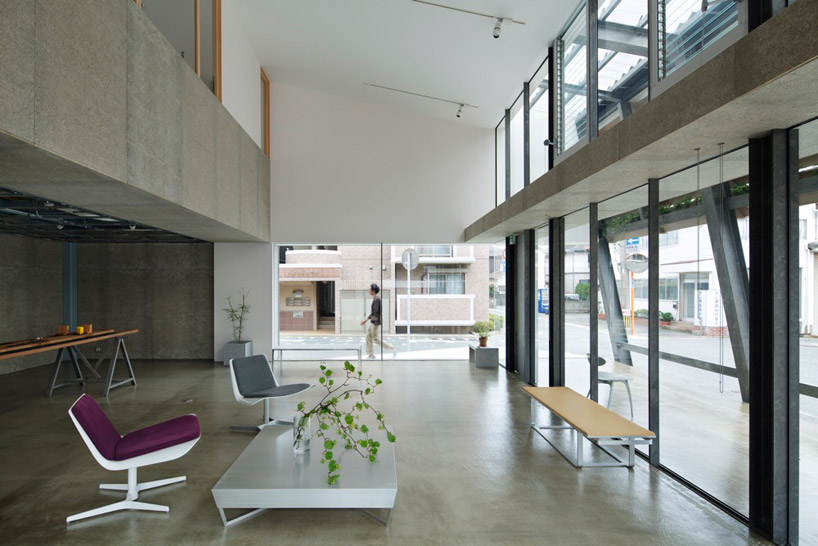 interior view image © koji fujii (nacasa&partners inc.)
interior view image © koji fujii (nacasa&partners inc.)
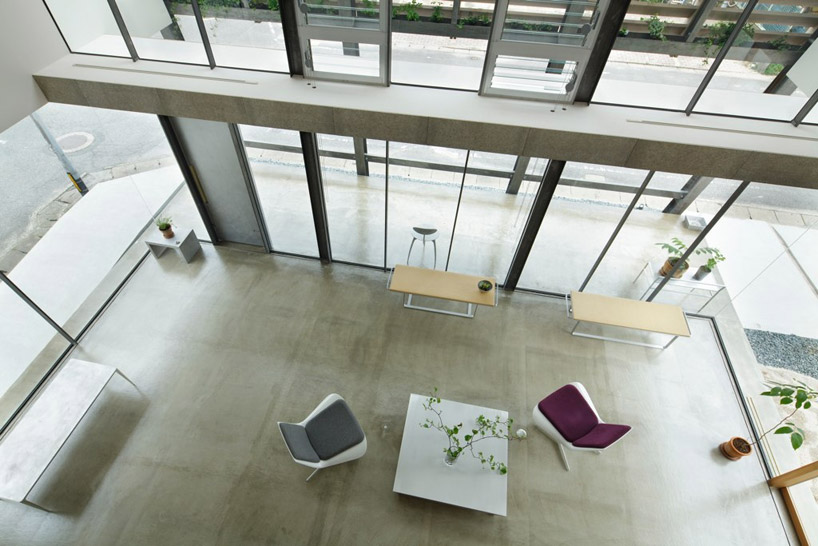 view of showroom from second level image © koji fujii (nacasa&partners inc.)
view of showroom from second level image © koji fujii (nacasa&partners inc.)
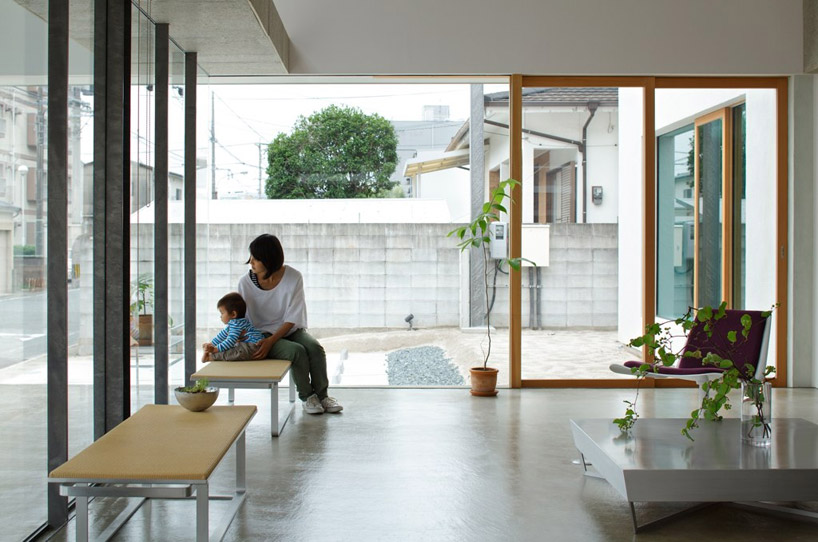 windows around showroom image © koji fujii (nacasa&partners inc.)
windows around showroom image © koji fujii (nacasa&partners inc.)
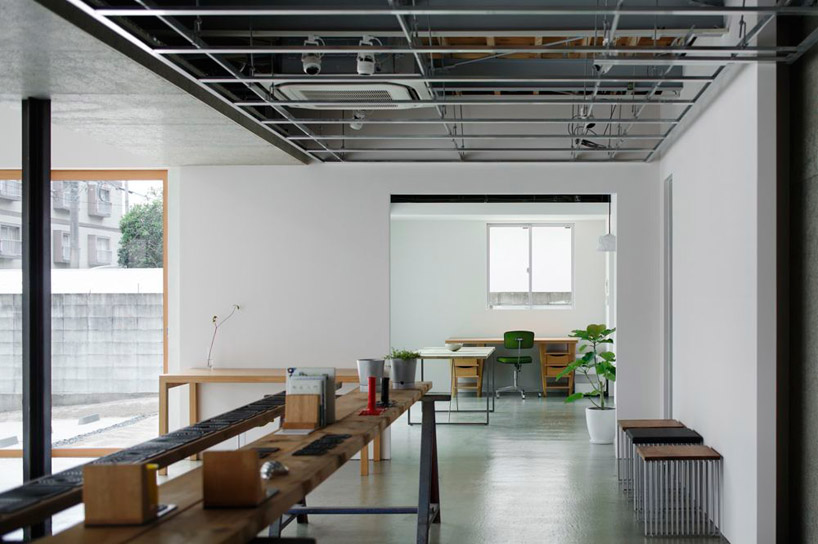 view of atelier from showroom image © koji fujii (nacasa&partners inc.)
view of atelier from showroom image © koji fujii (nacasa&partners inc.)
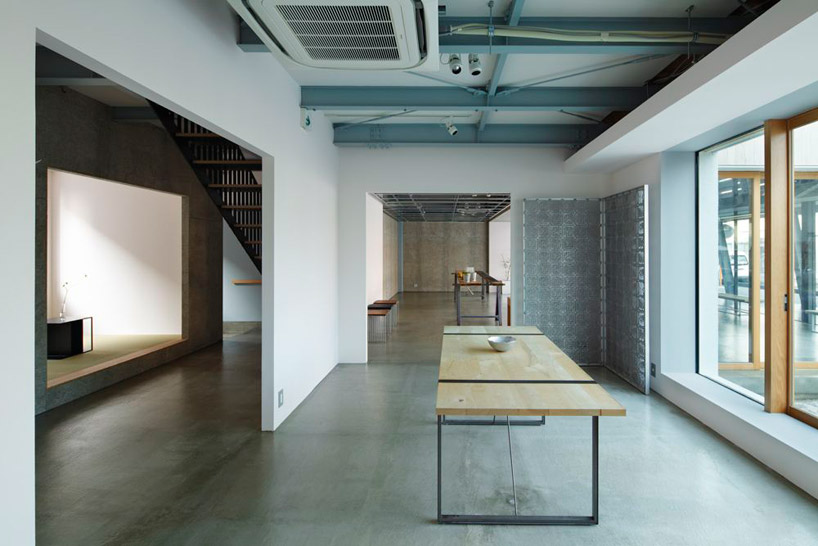 atelier image © koji fujii (nacasa&partners inc.)
atelier image © koji fujii (nacasa&partners inc.)
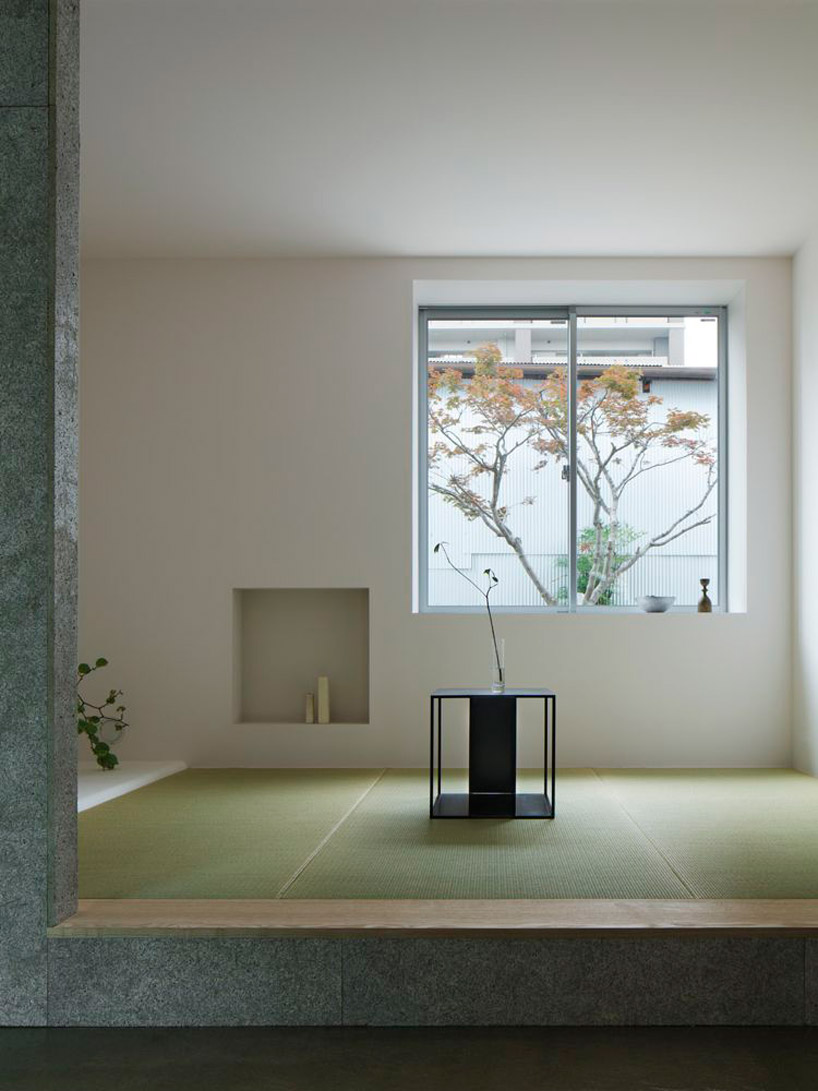 tatami room image © koji fujii (nacasa&partners inc.)
tatami room image © koji fujii (nacasa&partners inc.)
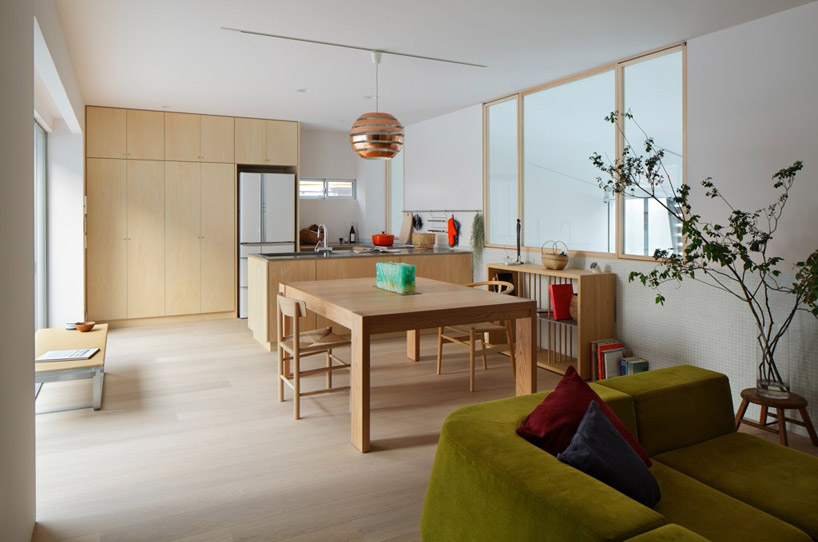 view of dining space image © koji fujii (nacasa&partners inc.)
view of dining space image © koji fujii (nacasa&partners inc.)
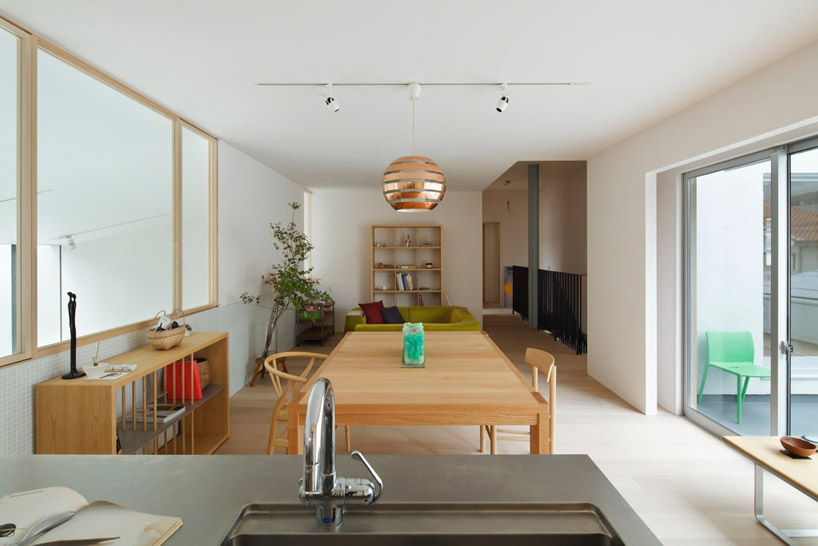 view from kitchen image © koji fujii (nacasa&partners inc.)
view from kitchen image © koji fujii (nacasa&partners inc.)
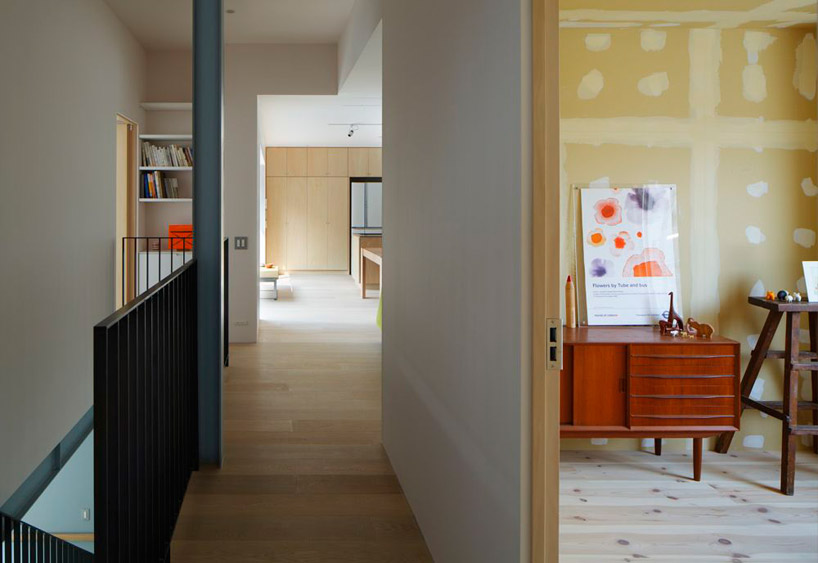 circulation space of residential area image © koji fujii (nacasa&partners inc.)
circulation space of residential area image © koji fujii (nacasa&partners inc.)
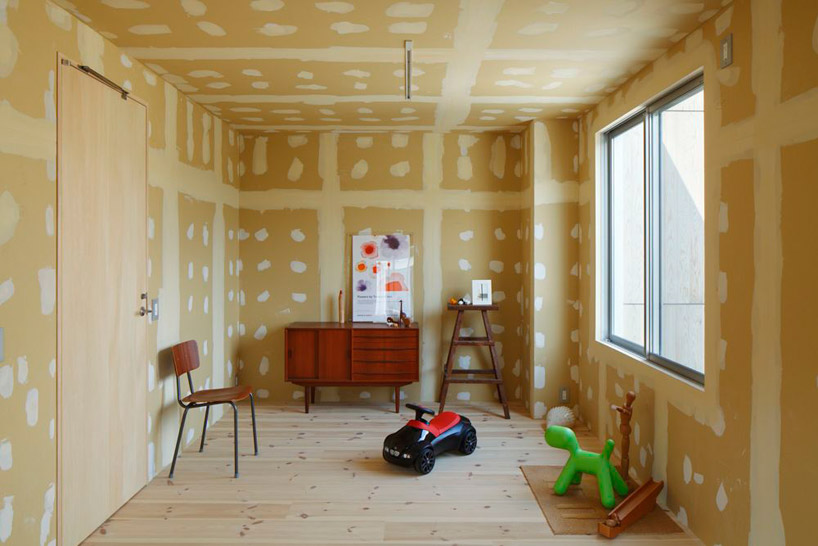 children’s room image © koji fujii (nacasa&partners inc.)
children’s room image © koji fujii (nacasa&partners inc.)
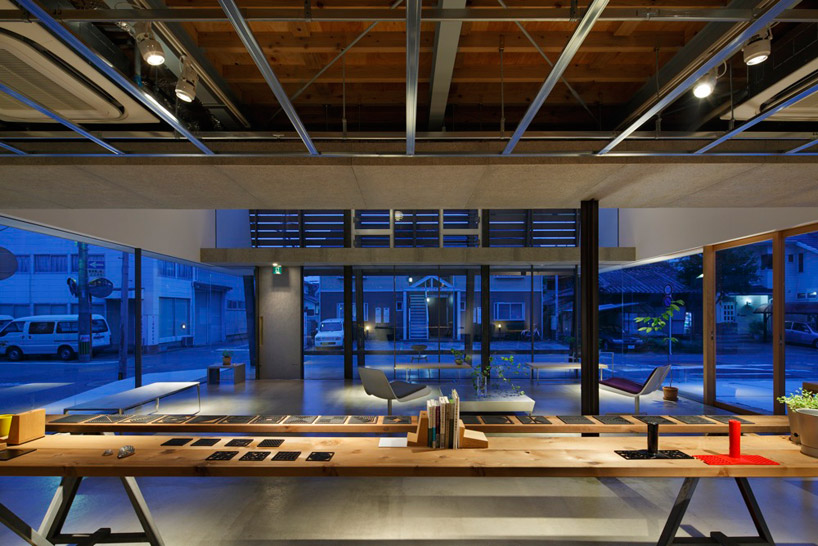 showroom at night image © koji fujii (nacasa&partners inc.)
showroom at night image © koji fujii (nacasa&partners inc.)
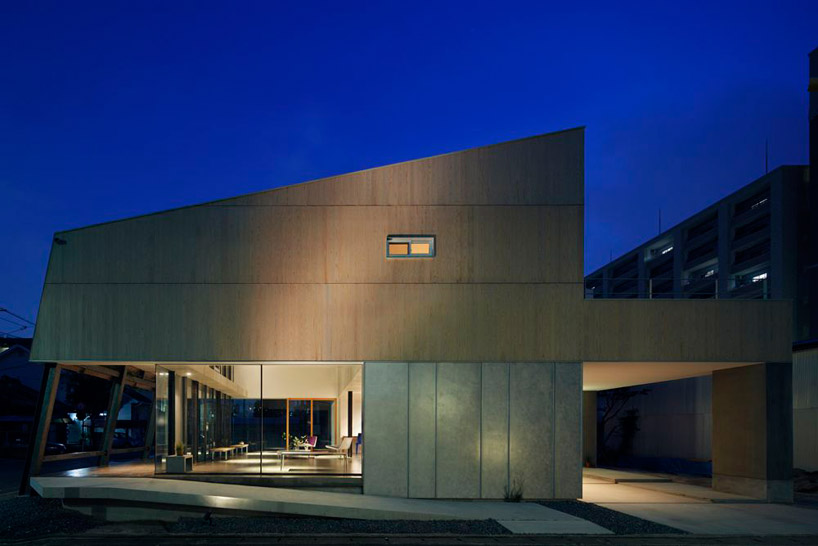 night view from the street image © koji fujii (nacasa&partners inc.)
night view from the street image © koji fujii (nacasa&partners inc.)
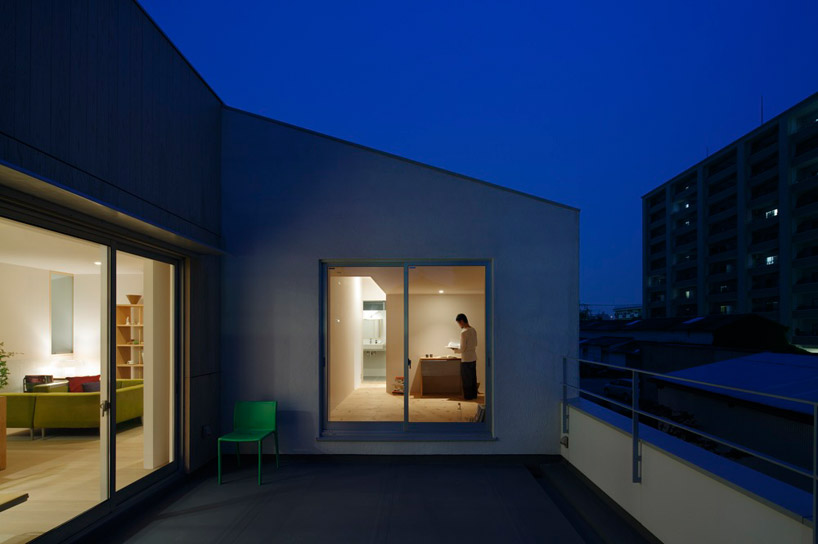 outdoor terrace image © koji fujii (nacasa&partners inc.)
outdoor terrace image © koji fujii (nacasa&partners inc.)
 floor plan / level 0 (1) porch (2) entrance (3) gallery (4) atelier (5) tatami space (6) toilet (7) kitchen storage (8) corridor (9) kitchen (10) living/dining (11) bedroom (12) storage (13) children’s room (14) washroom (15) bathroom (16) terrace
floor plan / level 0 (1) porch (2) entrance (3) gallery (4) atelier (5) tatami space (6) toilet (7) kitchen storage (8) corridor (9) kitchen (10) living/dining (11) bedroom (12) storage (13) children’s room (14) washroom (15) bathroom (16) terrace
 floor plan / level +1
floor plan / level +1




project info:
site area: 323.13 m2 building area: 164.91 m2 total floor area: 256.37 m2 structure: steel frame structural engineer: tetsuya shimizu / shimizu architects general contractor: shiji corporation






