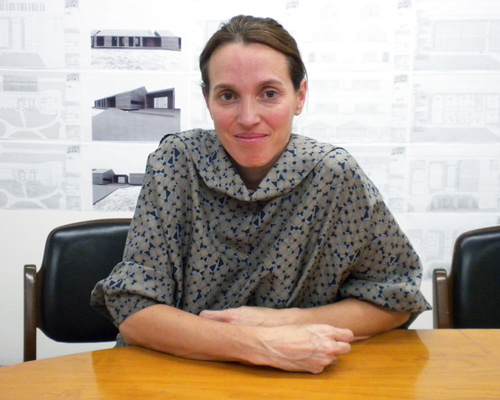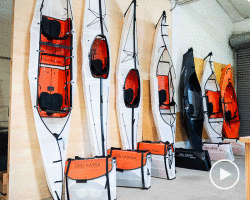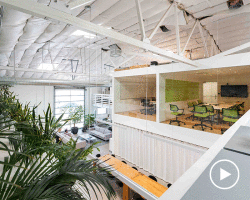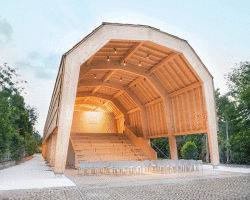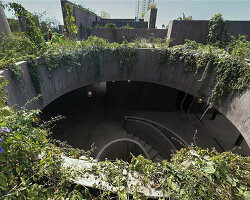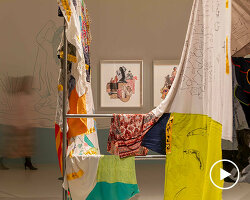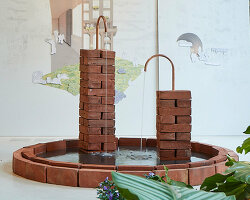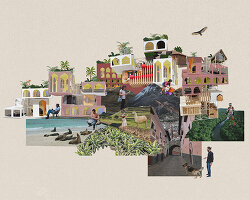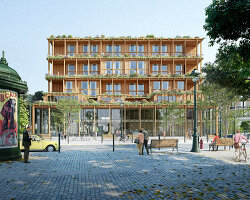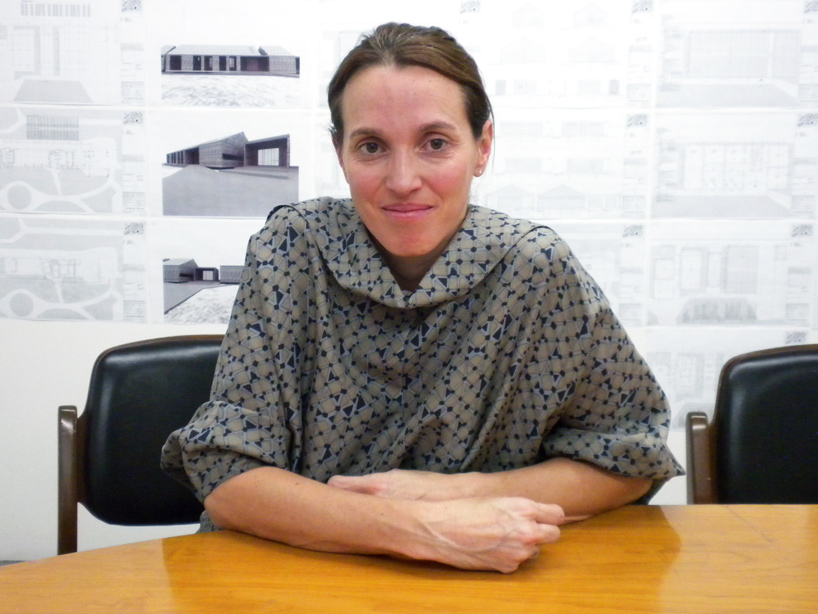
designboom visited the mexico city studio of architect, tatiana bilbao in may 2011.
—
DB: could you tell us a little bit about your background, and how you came to start your studio?
TB: I started working for the city minister of urban and housing development in mexico city. in that job I learned that if I really wanted to make an impact in public space and urban development here, I should actually work in the private sector. I started a studio with two other partners, but after four and a half years we decided to split and each of us went our own way, that’s when I began the current studio where our work is a result of the urban situation of mexico city. this is why we are located over looking reforma avenue all day long. for me is very important to be in contact with this vital part of the city.
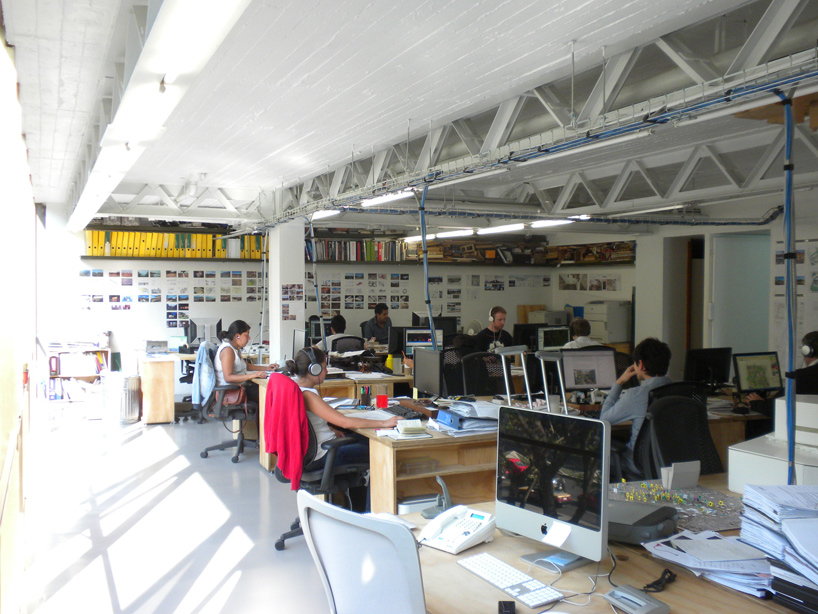
view of tatiana bilbao’s studio, situated in reforma avenue, mexico city, mexico
image © designboom
DB: how has your approach changed over the years?
TB: I’ve always worked in a very a simple, archaic way. I didn’t learn with software where mathematic algorithms would form my design, it was much more simple than working on the computer. our uncharted geometric research was done without any sophisticated tools for the construction, since I don’t know anything but paper, scissors and rocks. it might sound stupid, but in mexico we don’t have the latest technology in our hands. we don’t build with high-tech machines or materials or highly specialized constructors, so I have never learnt how to use those things. I was always working with simple materials.
DB: which projects have been key in the studio’s evolution?
TB: we worked together with artist gabriel orozco on his house, and he was very keen on using a design that existed as an observatory in india, re-imagining it in mexico as a house. for the construction he wanted to use labor from the local town of the site. it was really hard work translating the plans and a way of building into the ‘language’ of the locals who only had experience of working with very basic materials and types of construction. being immersed in that situation, where we really had to accompany the construction step by step and explain every detail to get the result we wanted, we had to be involved everyday which I don’t think is always the way for modern architects.
I realized it’s not even necessary to experiment with uncharted geometry, here in mexico we can work with even simpler geometries, and use the technologies that we have. that’s the big change in our approach. if you compare projects like the pavilion at jinhua or the botanical garden in culiacan, they have a legacy of geometric research, but our recent works are much simpler.
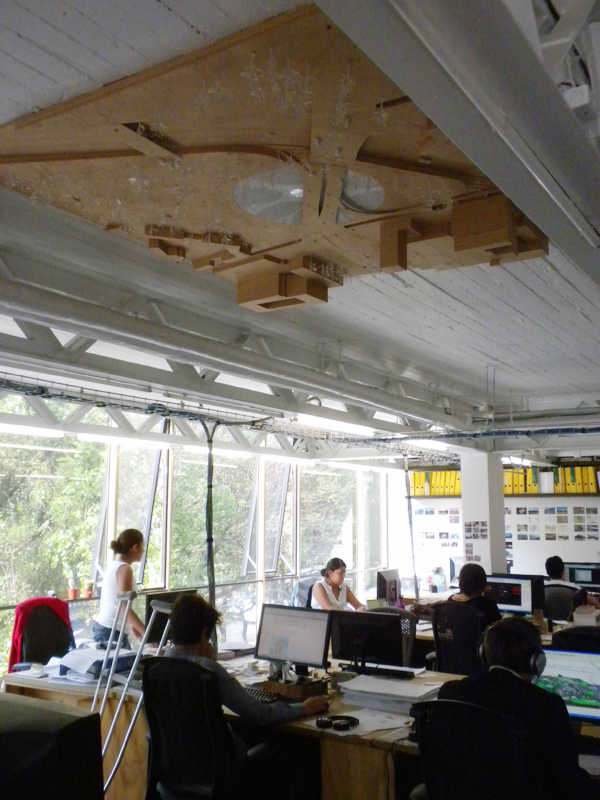
image © designboom
DB: you’ve said that the material and technological limitations in mexico are a driving force behind your designs – do you have a different approach for projects outside the country?
TB: I try to stick to these principles regardless of the location. our first project was actually in china, but if you see our work of that time that was based in mexico, they really are trying to talk in the same language. we recently won a competition in switzerland and the design, like much of our new work is very simple, very swiss – I think this is why we won! but in reality we weren’t trying to do something ‘swiss’ it’s just the types of forms we are working with now. any design is the result of the context, and the aesthetic response depends on where we are in that moment.
DB: what are you working on at present?
TB: we’re starting two projects; one is social housing project for the government, so it doesn’t go under the line of the developers, real estate developers. the second project we’re doing in that direction is social housing for a developer. it is a great challenge for us, because I think this is a big issue in mexico. I think that social housing is not in the discussion of enough architects, so it’s done by developers and they see it purely as business. they don’t think about the space, but rather about how to save money. so we’ll really try to add our voice to this discourse with these projects.
DB: are there any types of projects you’d like to do in the future?
TB: I never would’ve dreamed to have the clients and projects that I have had. they say don’t ask too much to life, when life has already given you a lot, but of course we look forward to the future.
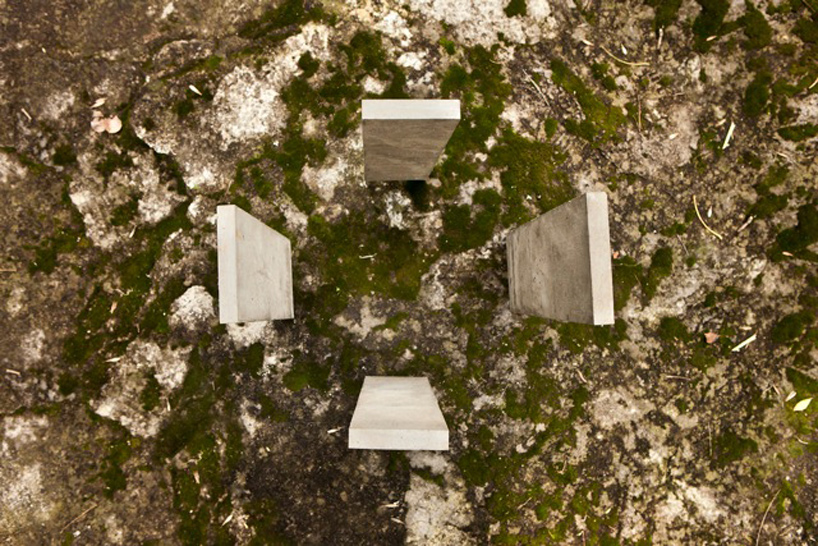
model of ‘gratitude open chapel’ at la ruta del peregrino, 2011
(tatiana bilbao and dellekamp arquitectos)
image by enrique macias martinez and rodolfo diaz cervantes
courtesy of tatiana bilbao architects
approximately two million pilgrims each year, from all over mexico walk through the 117 kilometers mountain range of jalisco, starting in the town of ameca, ascending to el cerro del obispo, crossing the peak of espinazo del diablo to descend to it’s final destination in the town of talpa de allende to meet with the virgin of talpa. ‘this project aims to provide the historical route with better conditions for the pilgrims as well as to maximize the social and economical profit for this area by taking advantage of this massive event. based on a systematic vision the project becomes a sustainable site with different layers of meaning. as we focus on the whole, the master plan consists of an ecological corridor with infrastructure and iconic architectural pieces that add to the religious ritual and also aim to appeal to a broader audience and allow the route to have a flow of visitor beyond the religious. each landmark by a different designer, a group of individual dialogues with specific sites and intentions that add up, to weave a single story.’ together with derek dellekamp, tatiana bilbao designed the ‘gratitude open chapel’ as part of the project.
see images of all the landmarks here
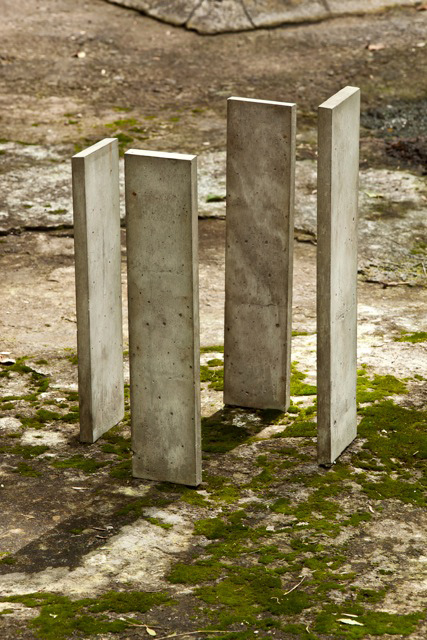
model of ‘gratitude open chapel’ at la ruta del peregrino, 2011
(tatiana bilbao and dellekamp arquitectos)
image by enrique macias martinez and rodolfo diaz cervantescourtesy of tatiana bilbao architects
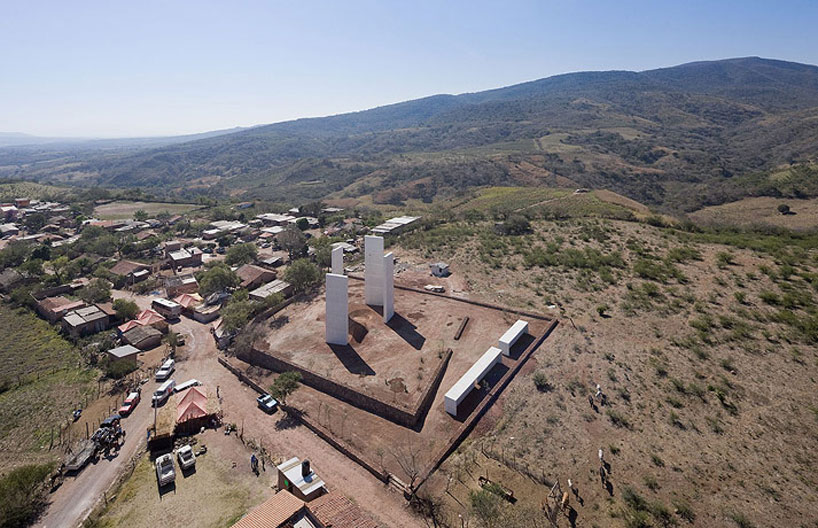
‘gratitude open chapel’ at la ruta del peregrino, lagunillas, mexico, 2011
(tatiana bilbao and dellekamp arquitectos)
photo: iwan baan
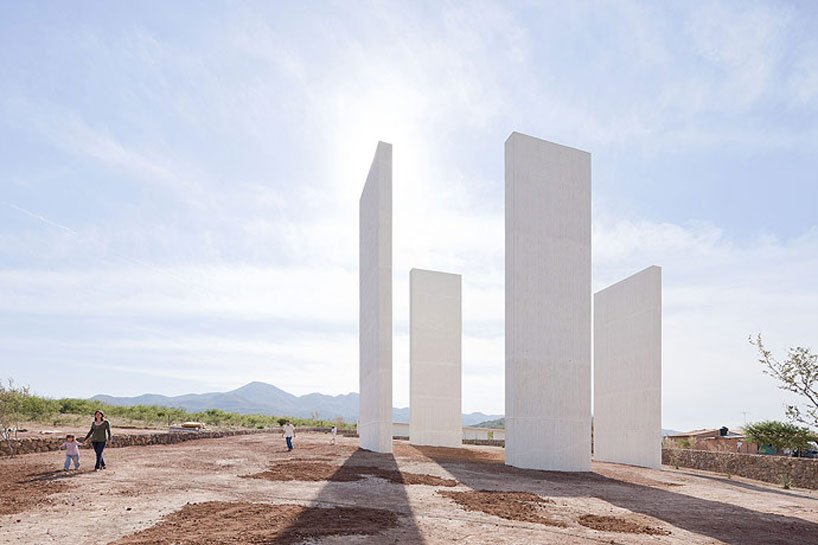
‘gratitude open chapel’ at la ruta del peregrino, lagunillas, mexico, 2011
(tatiana bilbao and dellekamp arquitectos)
photo: iwan baan
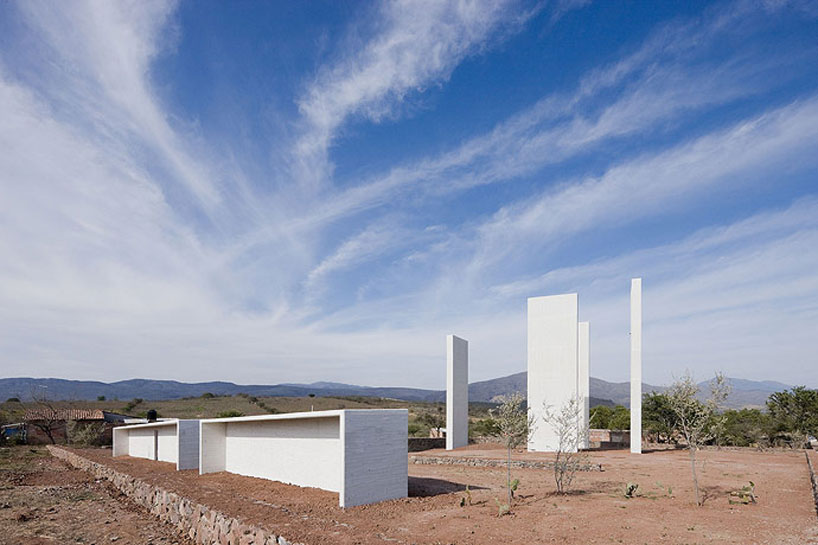
‘gratitude open chapel’ at la ruta del peregrino, lagunillas, mexico, 2011
(tatiana bilbao and dellekamp arquitectos)
photo: iwan baan
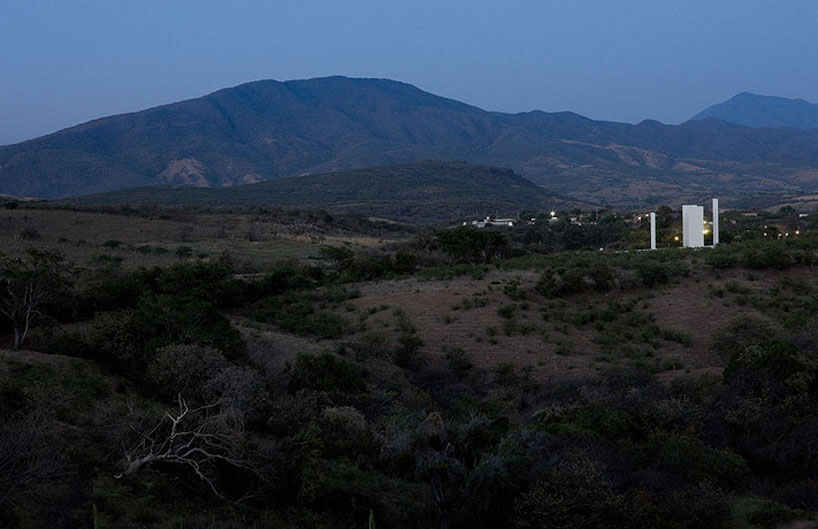
‘gratitude open chapel’ at la ruta del peregrino, lagunillas, mexico, 2011
(tatiana bilbao and dellekamp arquitectos)
photo: iwan baan
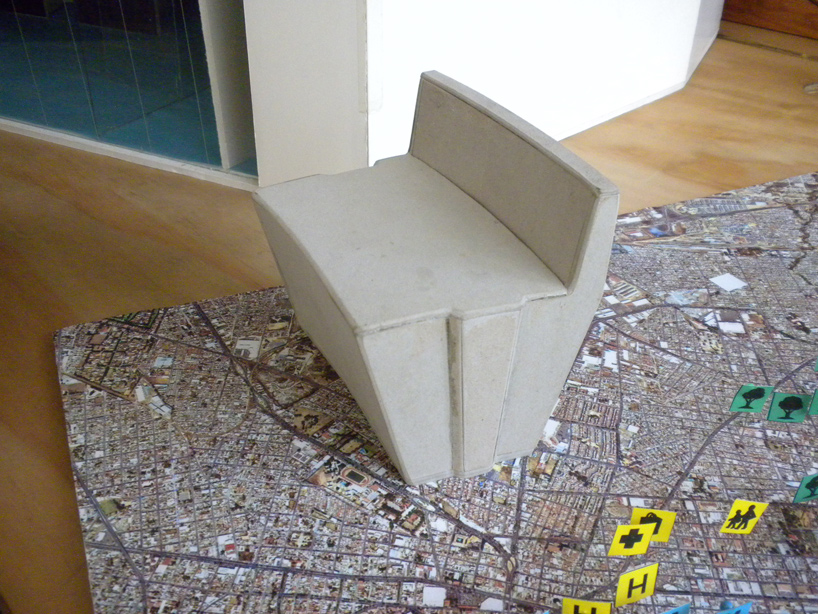
urbans studdie, puebla, mexico 2011
image © designboom
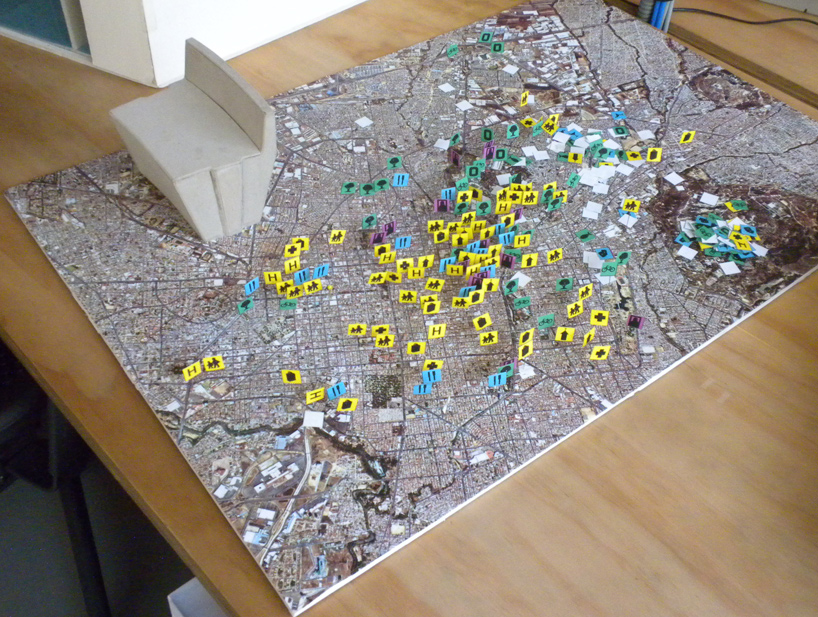
urbans studdie, puebla, mexico 2011
image © designboom
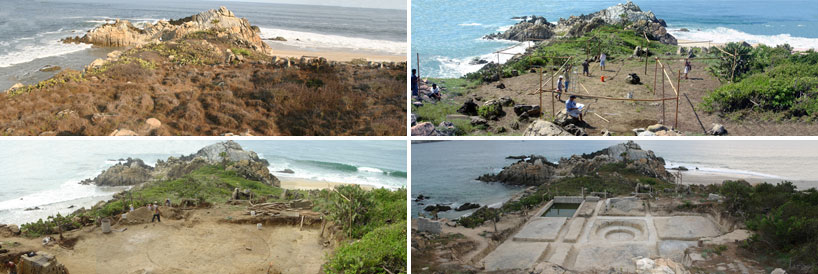
construction of ‘gabriel orozco house’, roca blanca, mexico, 2008
images © tatiana bilbao

construction of ‘gabriel orozco house’, roca blanca, mexico, 2008
images © tatiana bilbao
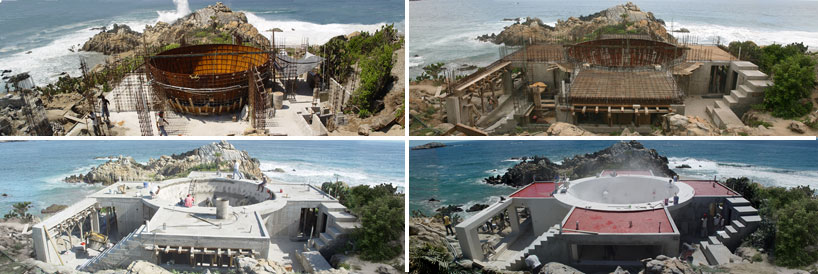
construction of ‘gabriel orozco house’, roca blanca, mexico, 2008
images © tatiana bilbao
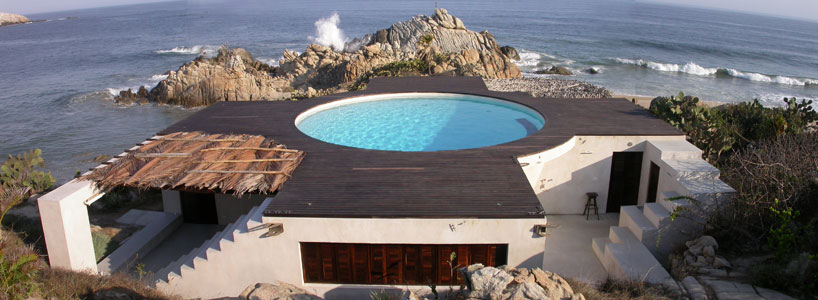
‘gabriel orozco house’, roca blanca, mexico, 2008
roca blanca, oceano pacífico, mexico
image © tatiana bilbao
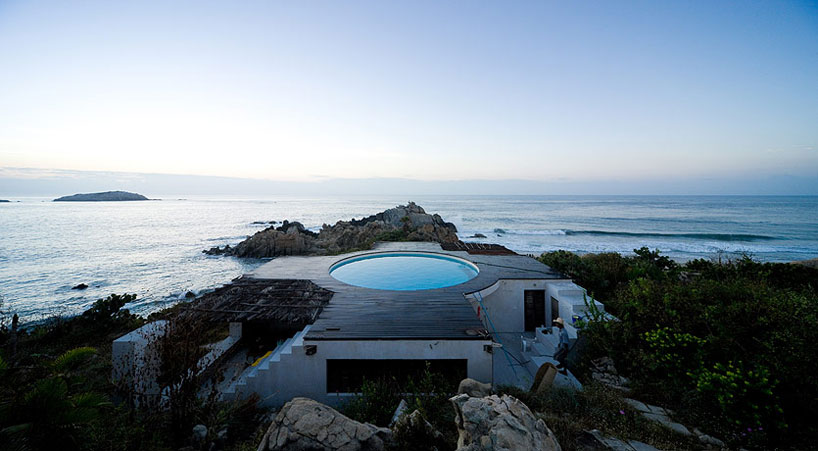
‘gabriel orozco house’, roca blanca, mexico, 2008
(gabriel orozco and tatiana bilbao)
photo: iwan baan

‘gabriel orozco house’, roca blanca, mexico, 2008
(gabriel orozco and tatiana bilbao)
photo: iwan baan
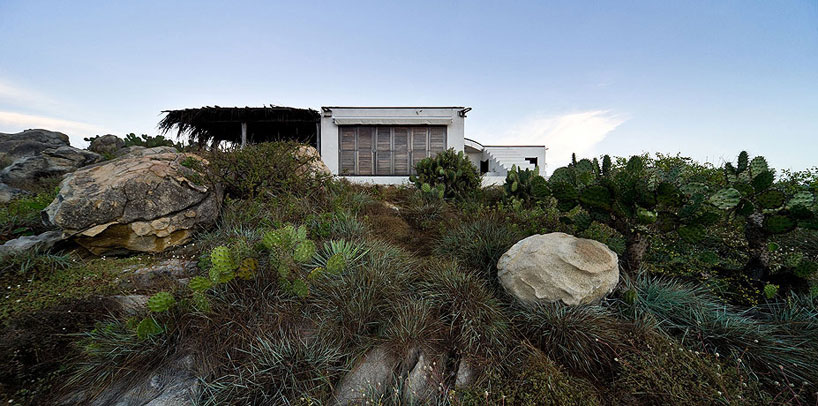
‘gabriel orozco house’, roca blanca, mexico, 2008
(gabriel orozco and tatiana bilbao)
photo: iwan baan
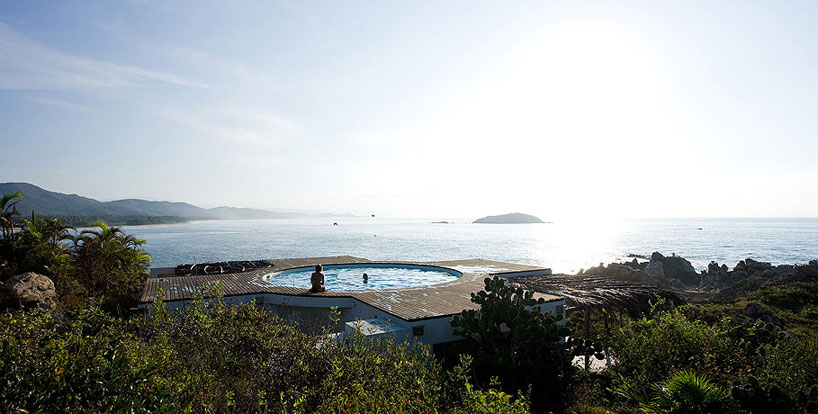
‘gabriel orozco house’, roca blanca, mexico, 2008
(gabriel orozco and tatiana bilbao)
photo: iwan baan
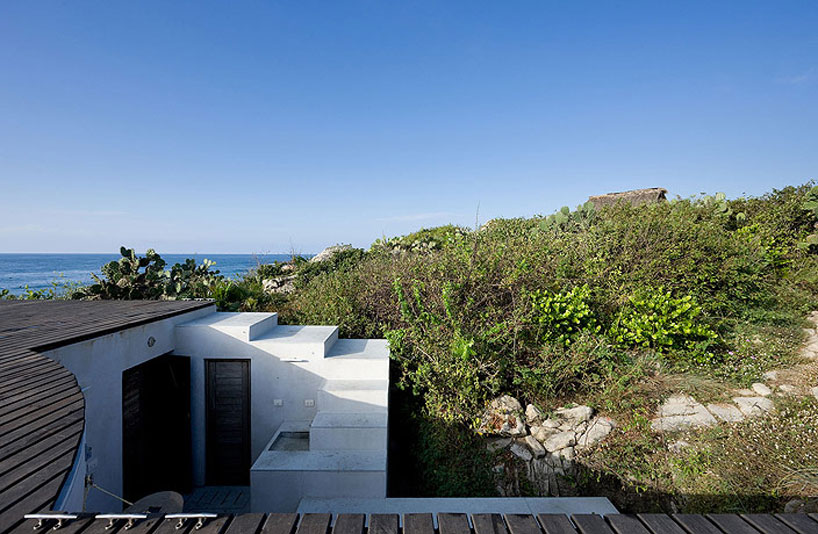
‘gabriel orozco house’, roca blanca, mexico, 2008
(gabriel orozco and tatiana bilbao)
photo: iwan baan
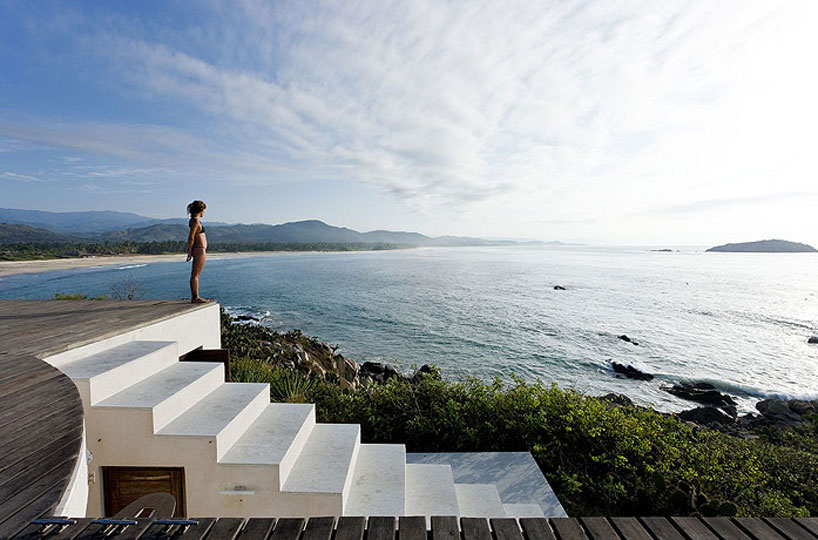
‘gabriel orozco house’, roca blanca, mexico, 2008
(gabriel orozco and tatiana bilbao)
photo: iwan baan
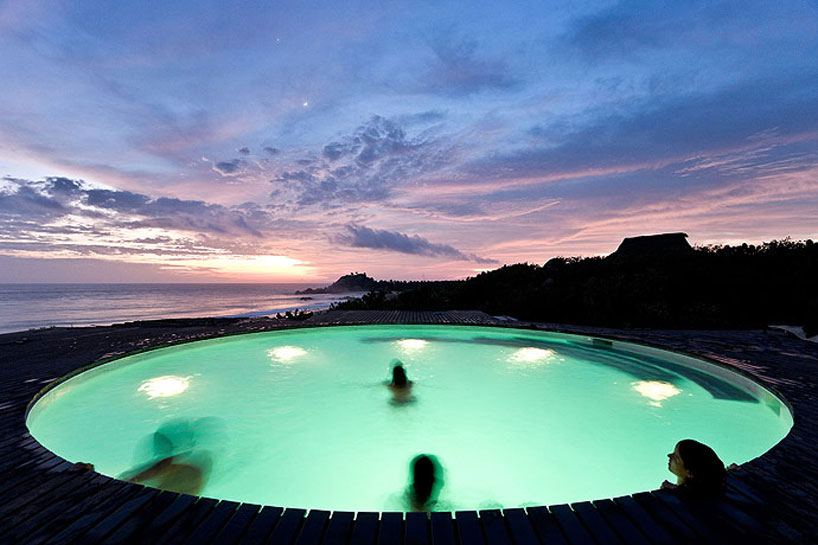
‘gabriel orozco house’, roca blanca, mexico, 2008
(gabriel orozco and tatiana bilbao)
photo: iwan baan
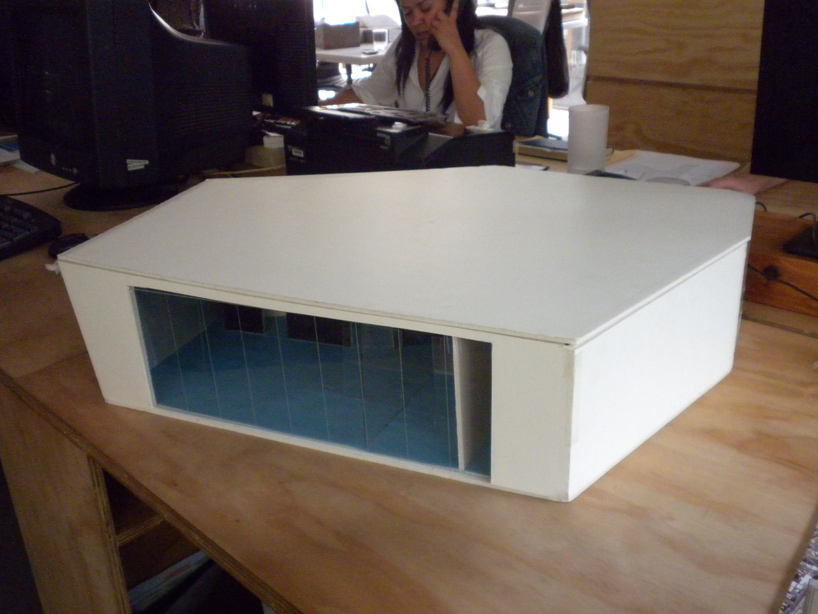
botanical garden, culiacan, mexico, 2007
image © designboom
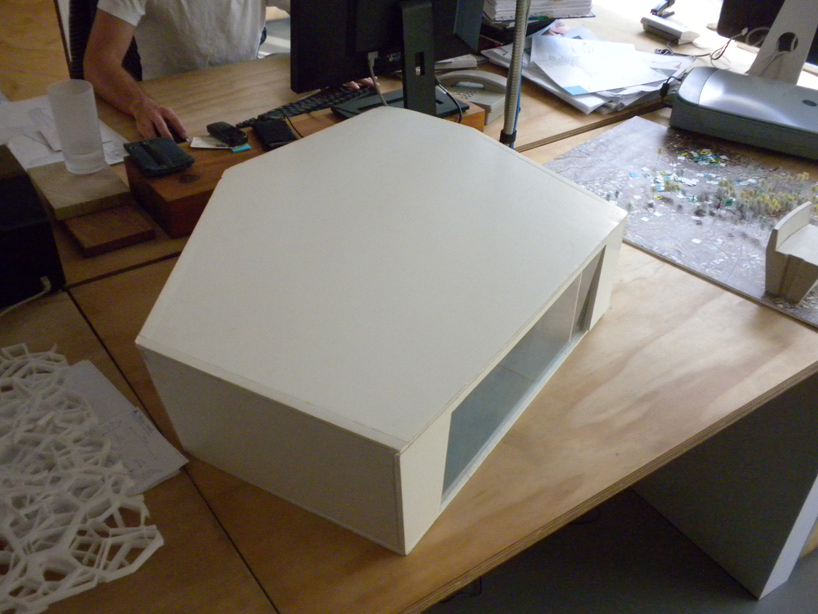
botanical garden, culiacan, mexico, 2007
image © designboom
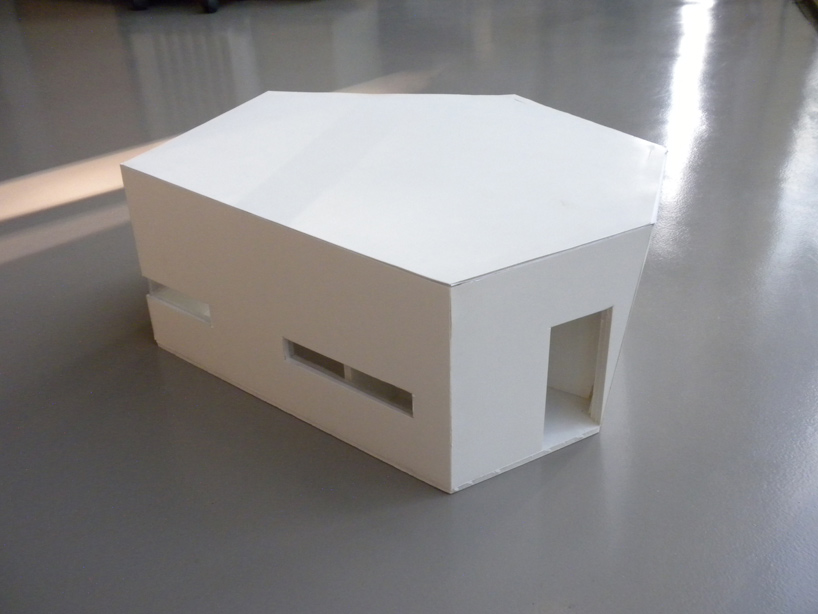
botanical garden, culiacan, mexico, 2007
image © designboom
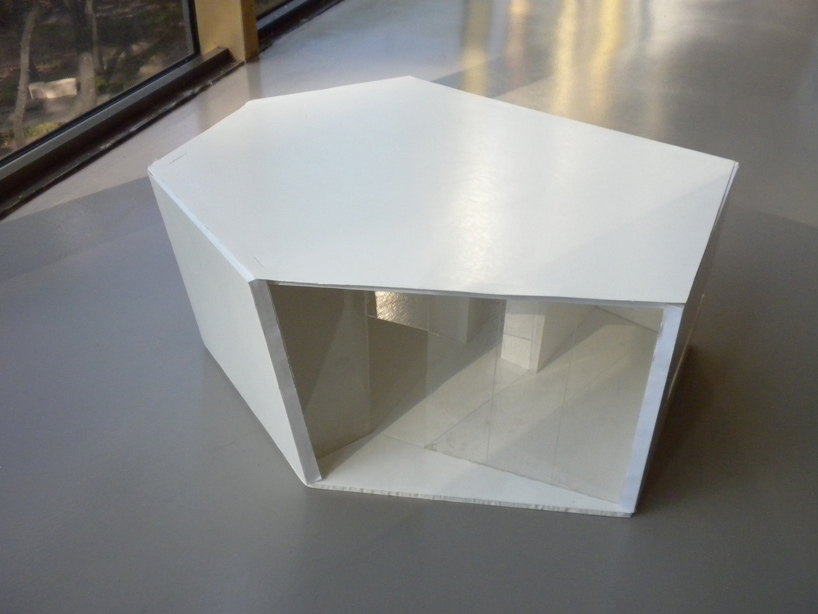
botanical garden, culiacan, mexico, 2007
image © designboom
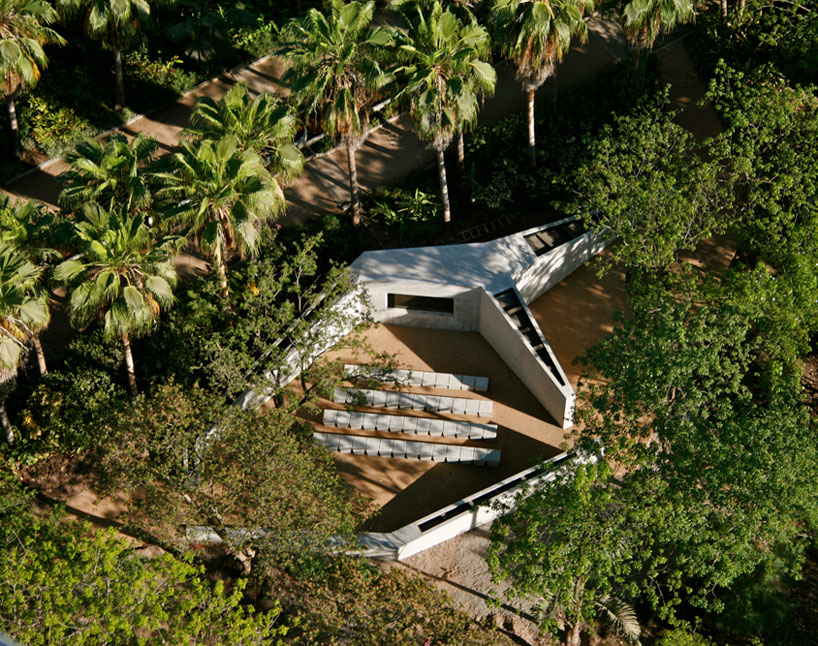
botanical garden, culiacan, mexico, 2007
image courtesy of jardin botanical culiacan
culiacan’s lush botanical gardens boasts one of the largest collection of plants in the world. tatiana bibao based the new mater plan on an abstract motif of the branches of a tree, which was superimposed on the existing pathways’ forms. twelve pavilions house the work of over 30 different artists.

botanical garden, culiacan, mexico, 2007
image courtesy of jardin botanical culiacan

botanical garden, culiacan, mexico, 2007
image courtesy of jardin botanical culiacan

botanical garden, culiacan, mexico, 2007
image courtesy of jardin botanical culiacan

botanical garden, culiacan, mexico, 2007
image courtesy of jardin botanical culiacan

botanical garden, culiacan, mexico, 2007
image courtesy of jardin botanical culiacan
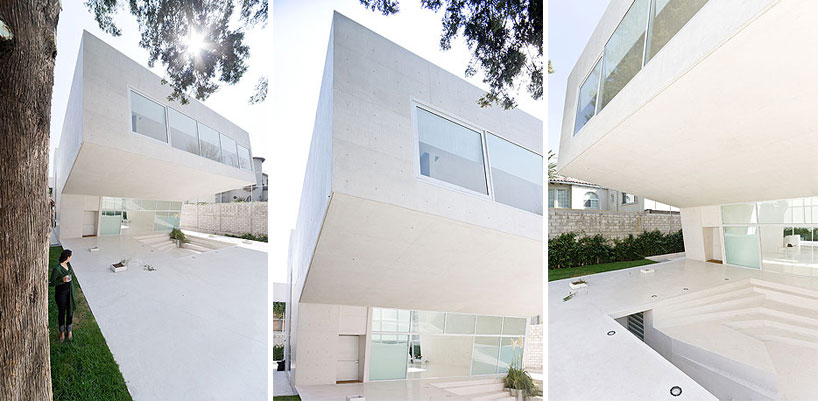
‘gallery space explanada’, mexico DF, 2008
(tatiana bilbao and at103)
photo: iwan baan
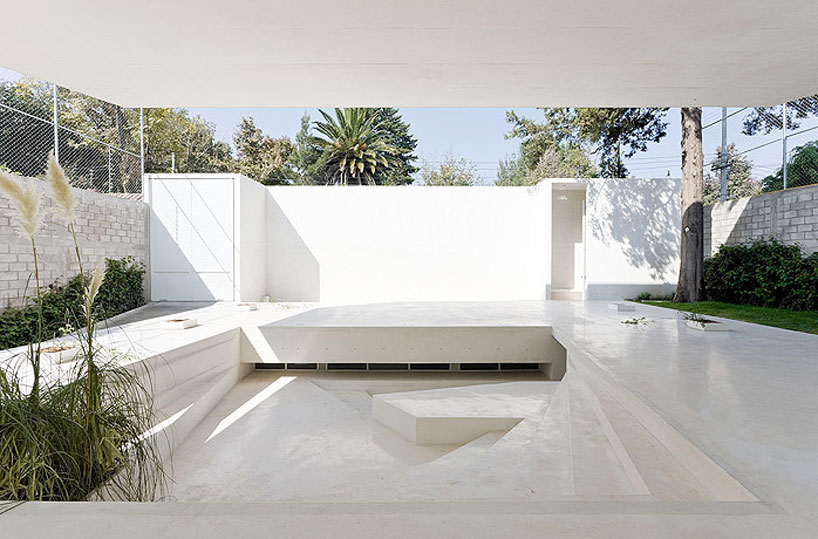
‘gallery space explanada’, mexico DF, 2008
(tatiana bilbao and at103)
photo: iwan baan
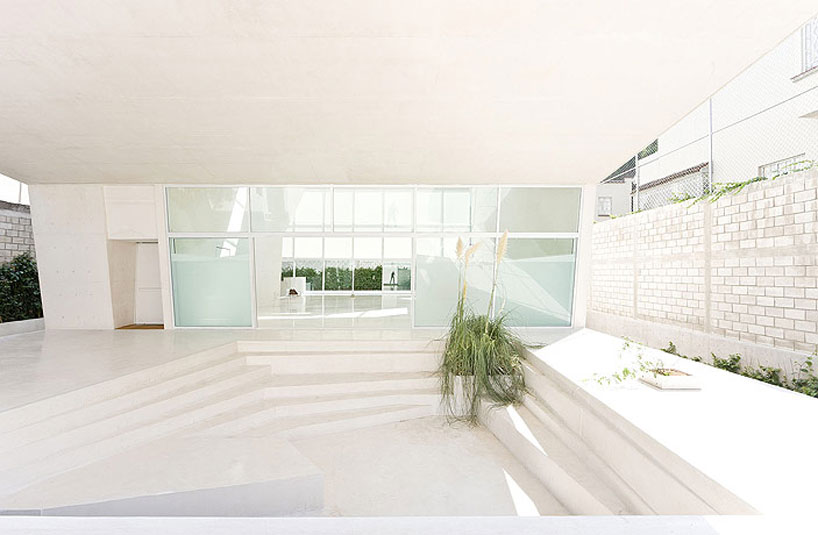
‘gallery space explanada’, mexico DF, 2008
(tatiana bilbao and at103)
photo: iwan baan
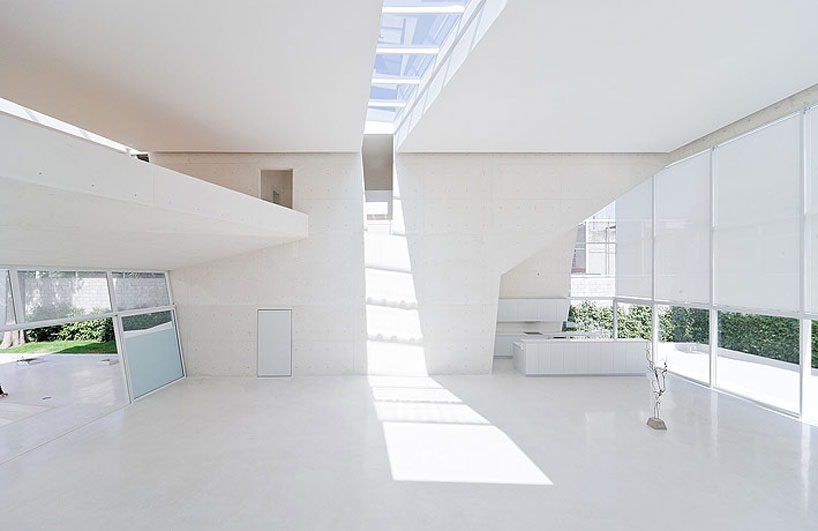
‘gallery space explanada’, mexico DF, 2008
(tatiana bilbao and at103)
photo: iwan baan
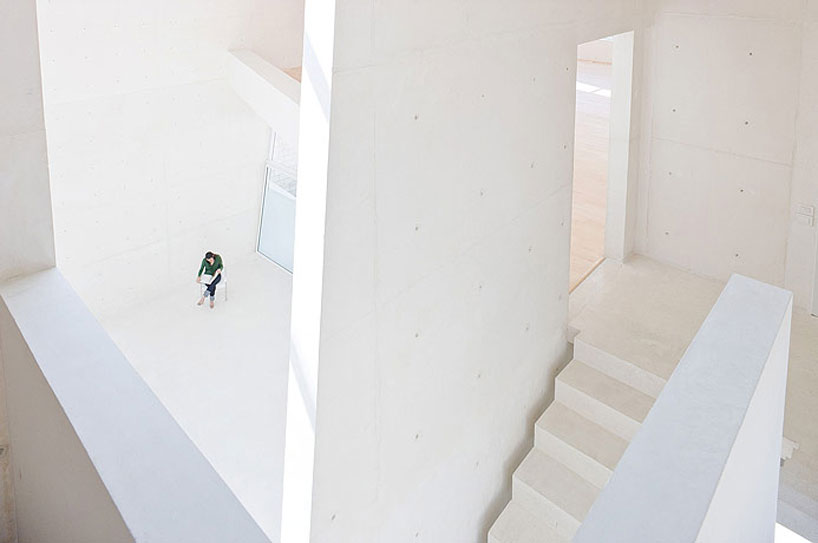
‘gallery space explanada’, mexico DF, 2008
(tatiana bilbao and at103)
photo: iwan baan
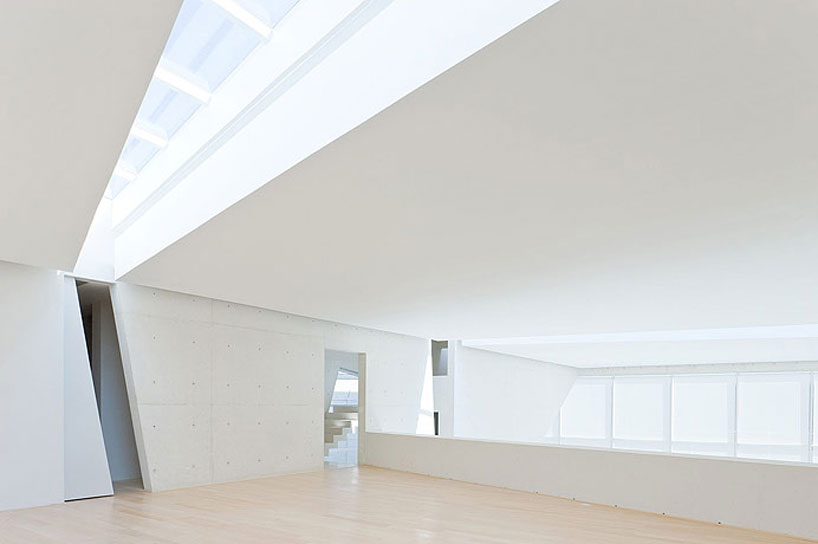
‘gallery space explanada’, mexico DF, 2008
(tatiana bilbao and at103)
photo: iwan baan
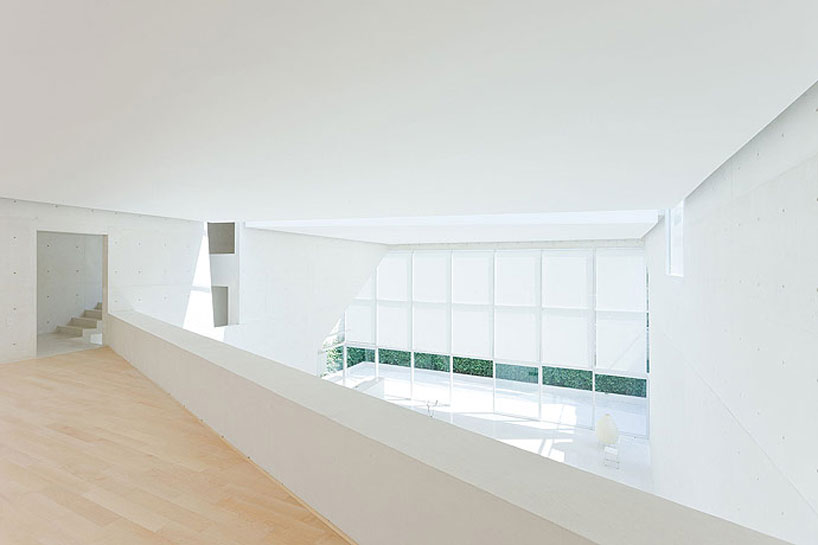
‘gallery space explanada’, mexico DF, 2008
(tatiana bilbao and at103)
photo: iwan baan
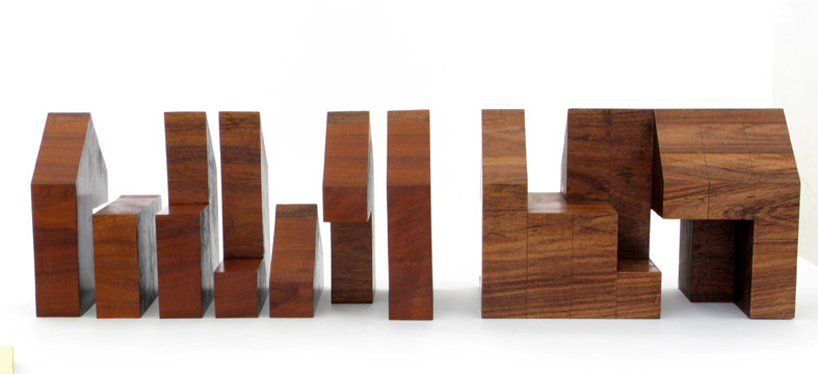
model of house A, ordos, mongolia, china 2008
image by enrique macias martinez and rodolfo diaz cervantes
courtesy of tatiana bilbao architects
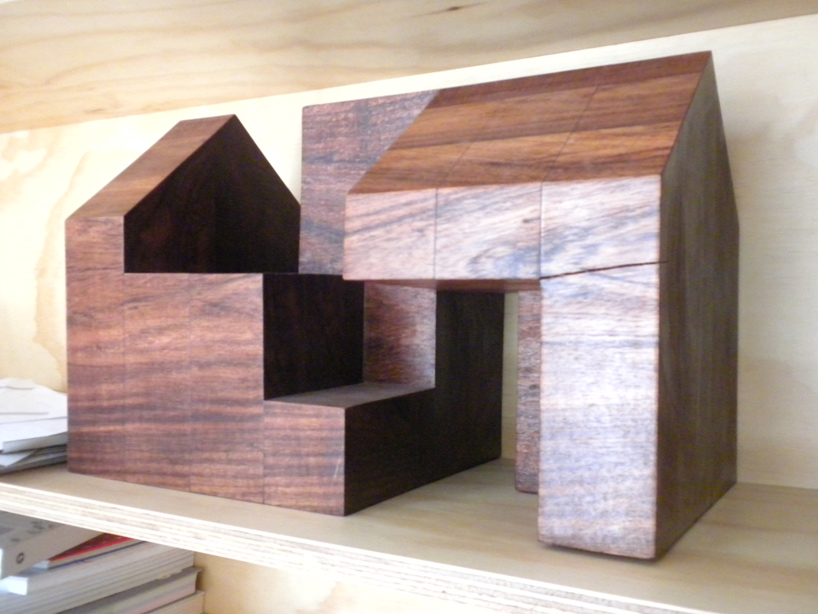
model of house A, ordos, mongolia, china 2008
image © designboom
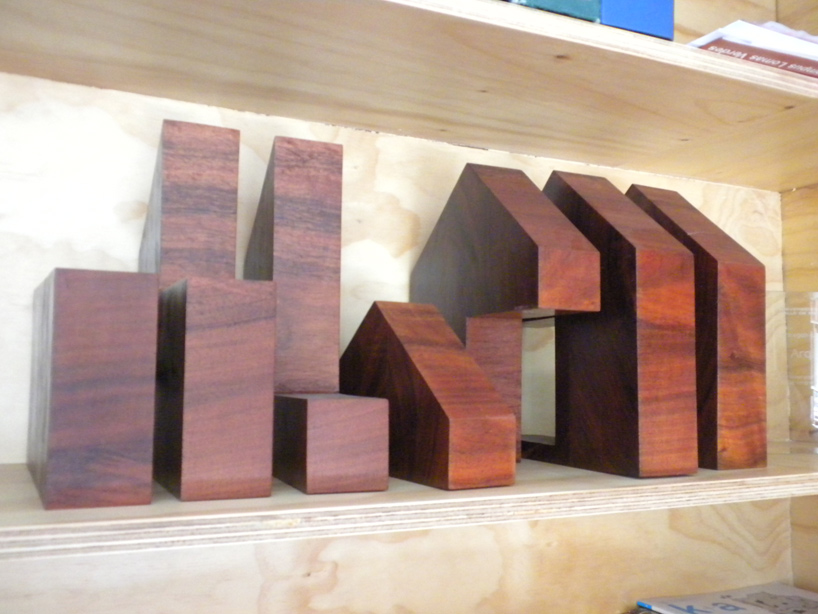
model of house A, ordos, mongolia, china 2008
image © designboom
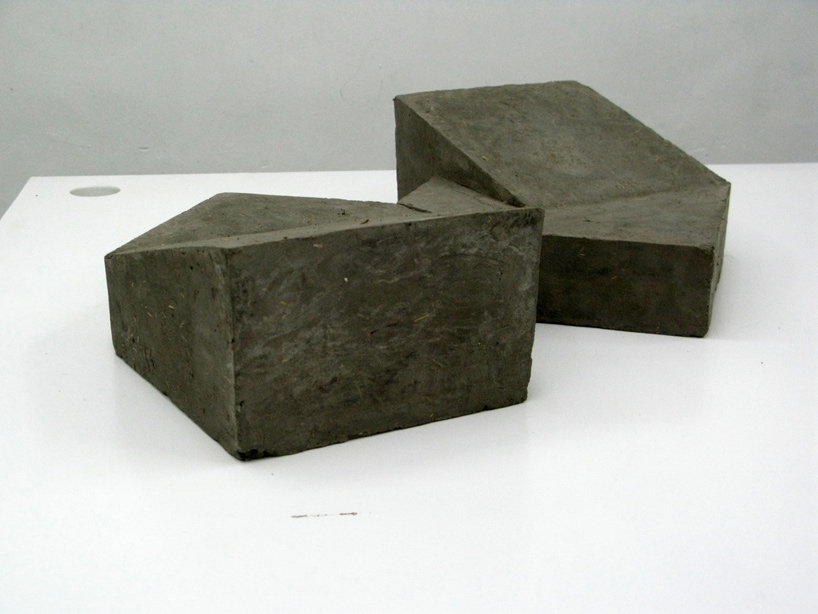
model of house A, ordos, mongolia, china 2008
image by enrique macias martinez and rodolfo diaz cervantes
courtesy of tatiana bilbao architects
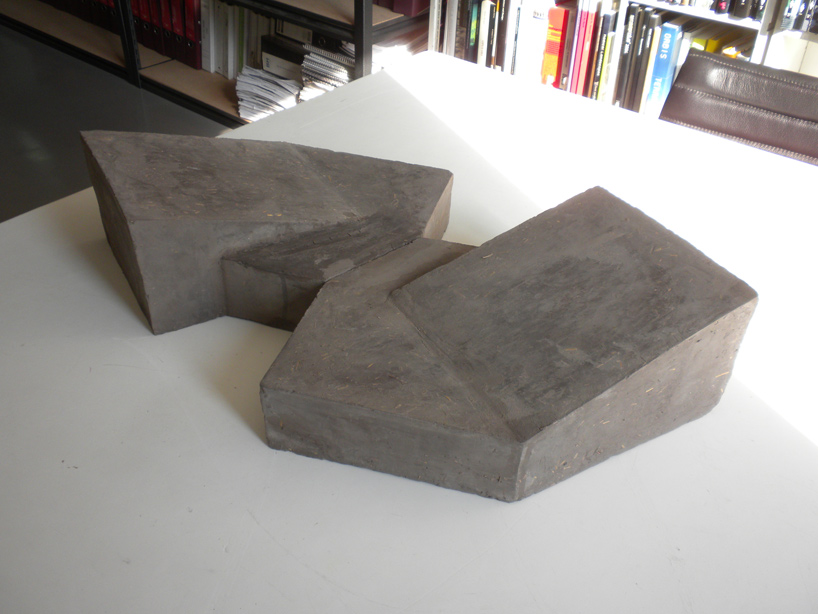
model of house A, ordos, mongolia, china 2008
image © designboom
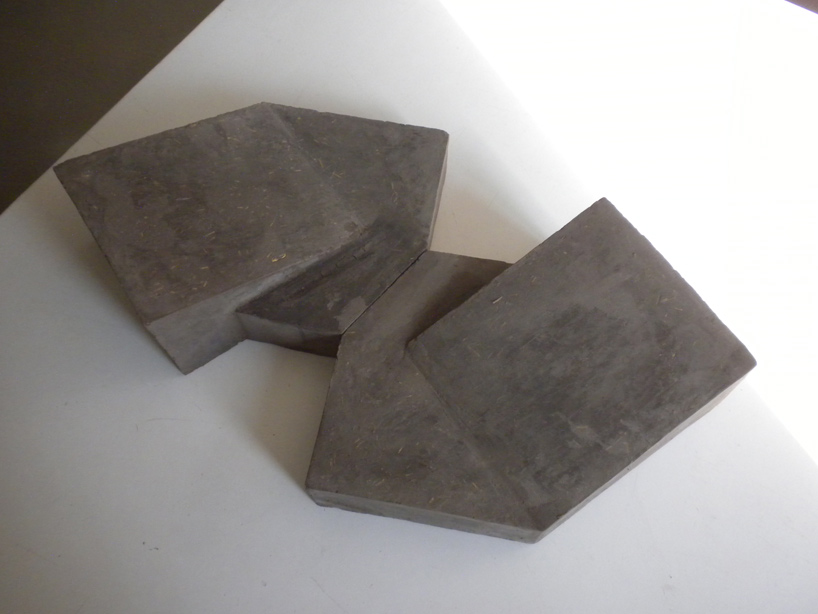
model of house A, ordos, mongolia, china 2008
image © designboom
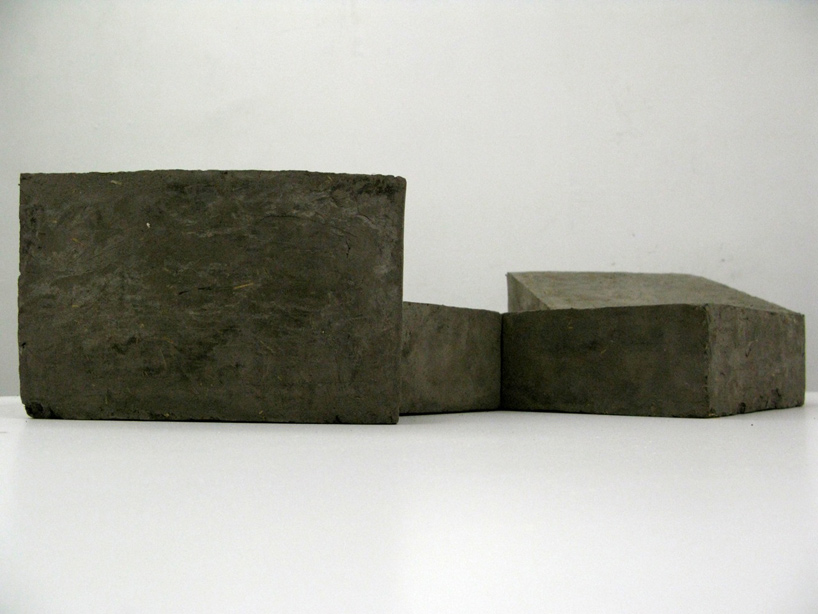
model of house A, ordos, mongolia, china 2008
image by enrique macias martinez and rodolfo diaz cervantes
courtesy of tatiana bilbao architects
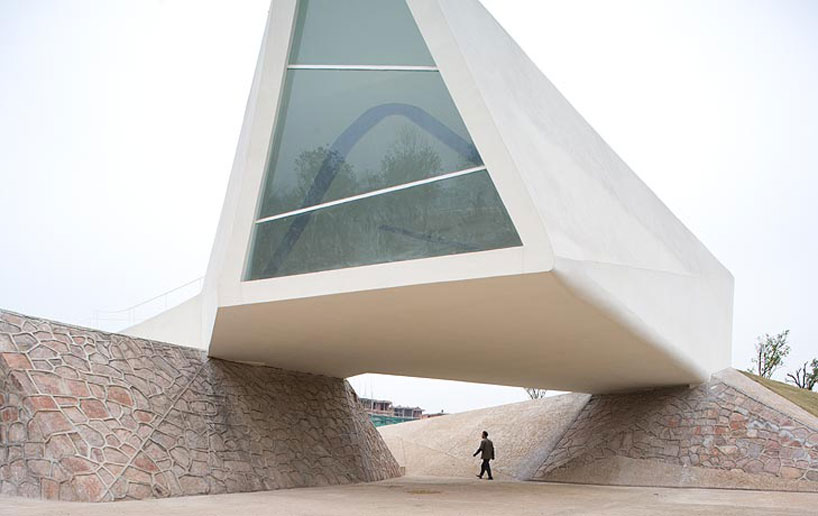
pavilion, exhibition space, jinhua architecture park, china, 2007
photo: iwan baan
tatiana was among 16 architects from all over the world, brought together by ai wei wei, to build a micro-city of pavilions scattered along the banks of the river yiwu.
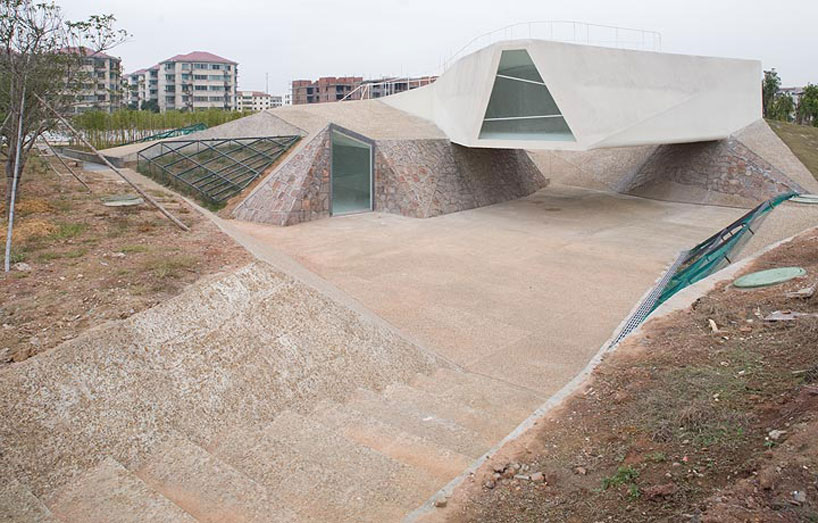
pavilion, exhibition space, jinhua architecture park, china, 2007
photo: iwan baan
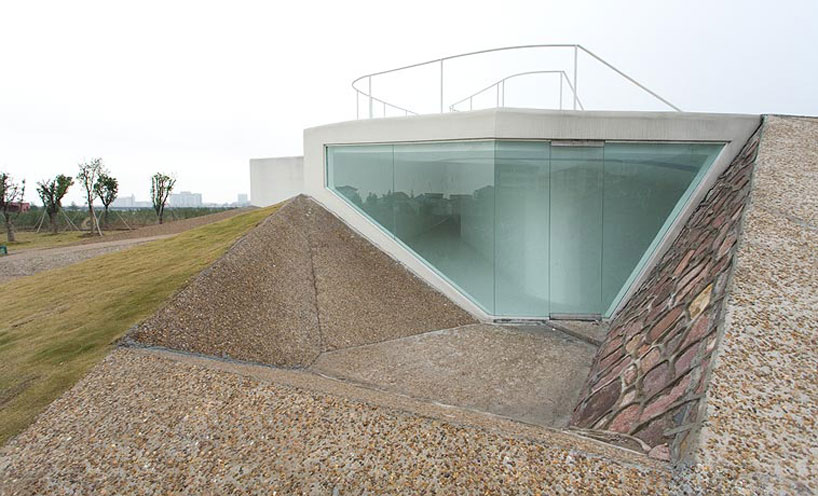
pavilion, exhibition space, jinhua architecture park, china, 2007
photo: iwan baan
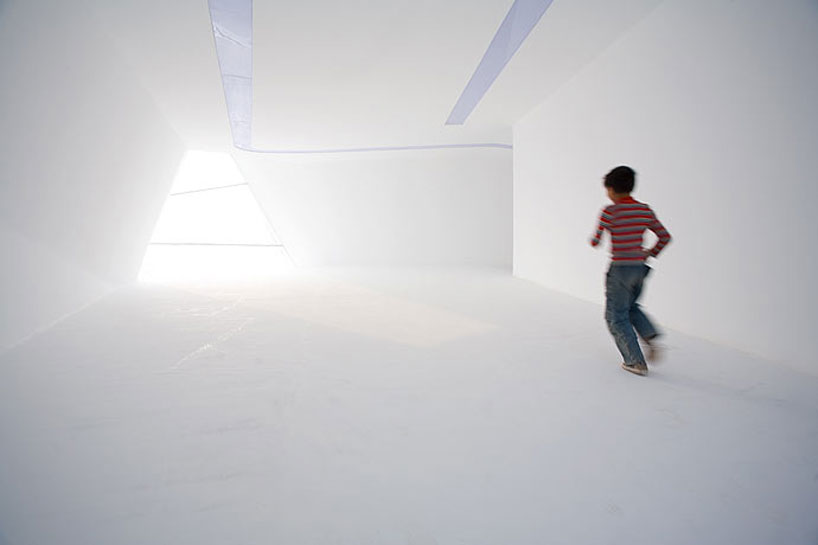
pavilion, exhibition space, jinhua architecture park, china, 2007
photo: iwan baan
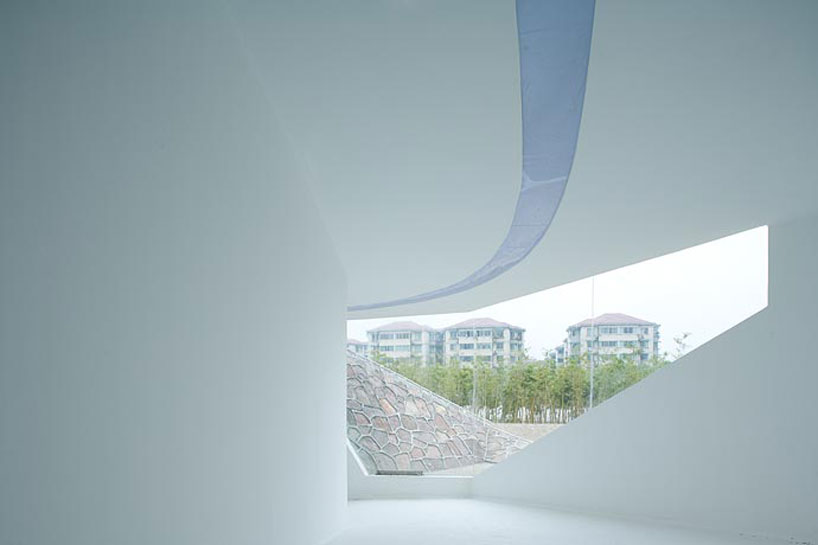
pavilion, exhibition space, jinhua architecture park, china, 2007
photo: iwan baan
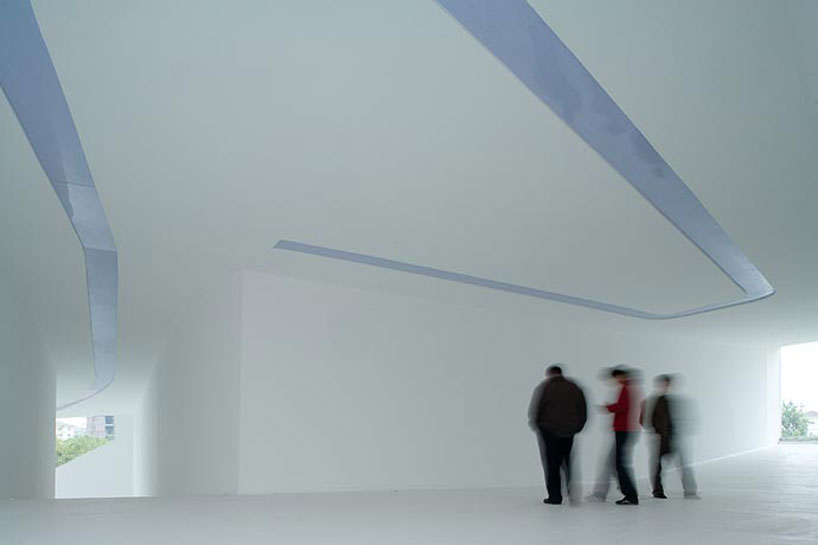
pavilion, exhibition space, jinhua architecture park, china, 2007
photo: iwan baan
more images of the project here
tatiana bilbao
tatiana bilbao was born in 1972, mexico city where she lives and works today. she studied architecture and urbanism in universidad iberoamericana (mexico city), graduating in 1996, after which she began work as advisor for urban projects at the urban housing and development department of mexico city. in 2004 she opened her own office ‘tatiana bilbao SC’ which has completed projects in china, france, spain and mexico. in 2004 she also founded the urban research center MXDF along with architects derek dellekamp, arturo ortiz and michel rojkind. bilbao currently teaches design at the universidad iberoamericana.
