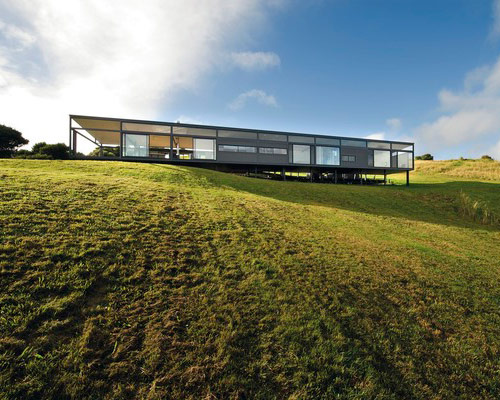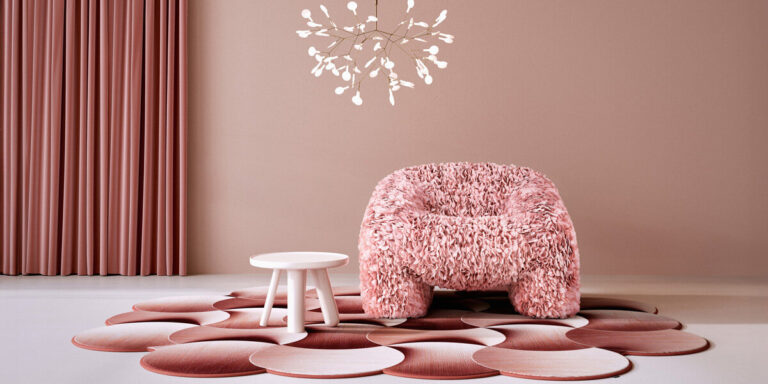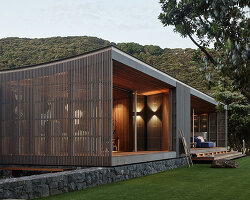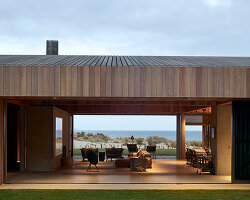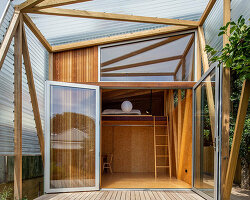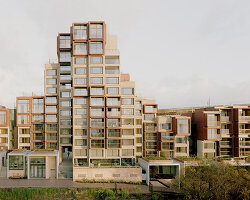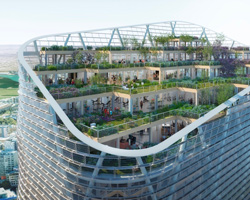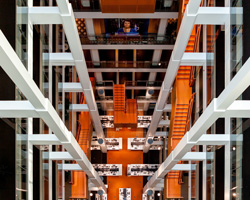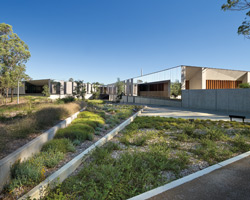BVN donovan hill places mann house in new zealand landscape
photo by john gollings
all images courtesy of BVN donovan hill
set amid the undulating new zealand countryside, ‘mann house’ has been developed to recall the region’s vernacular agricultural architecture with a functional, yet elegant structure. designed by james grose, of BVN donovan hill, for a couple relocating from an apartment building in san francisco, the brief called for the home to serve as a retreat, allowing its inhabitants to immerse themselves within the vast and powerful landscape.
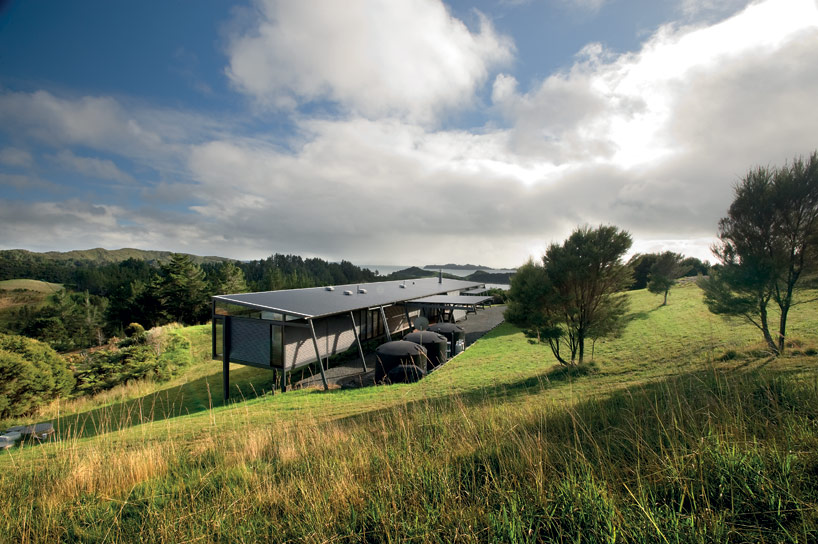
the dwelling offers views of the pacific ocean
photo by john gollings
the steel structure establishes a close relationship with nature through large glazed openings clad with retractable blinds, protecting the property from the strong afternoon heat. during winter months the morning sun is allowed to penetrate deeply inside the building, gently warming the home and filling the space with daylight. walls are lined with corrugated metal sheeting recalling the original settlers’ rustic constructions of the past, while internally, large open-plan spaces, organized in a clear and rational manner, have been oriented towards the pacific ocean.
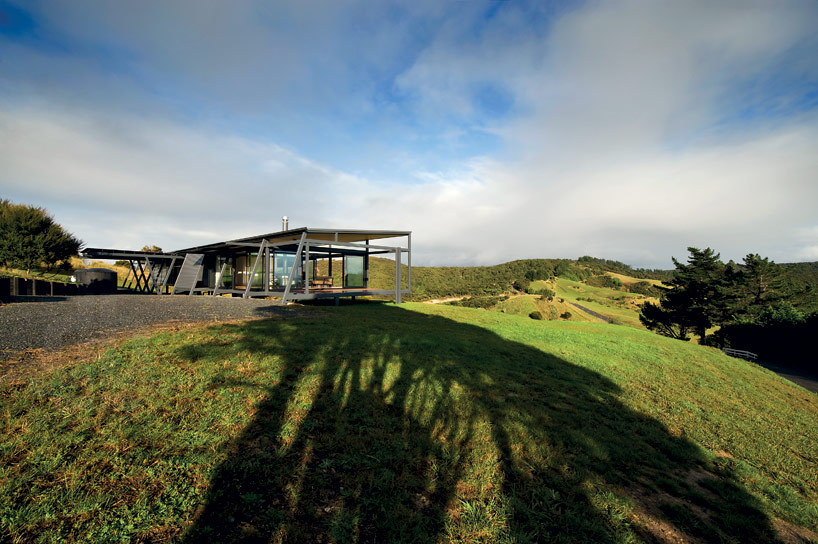
the home serves as a retreat, allowing its inhabitants to immerse themselves within the vast landscape
photo by john gollings
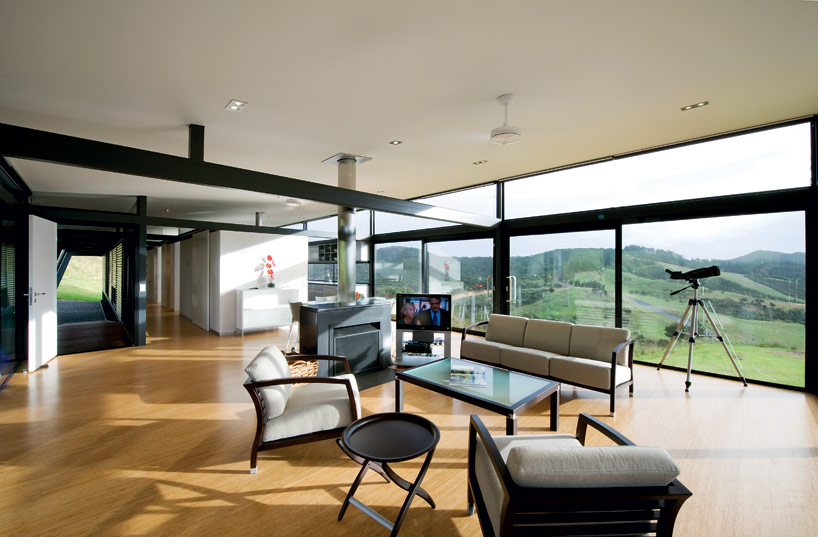
a close relationship with nature is established through large glazed openings
photo by john gollings
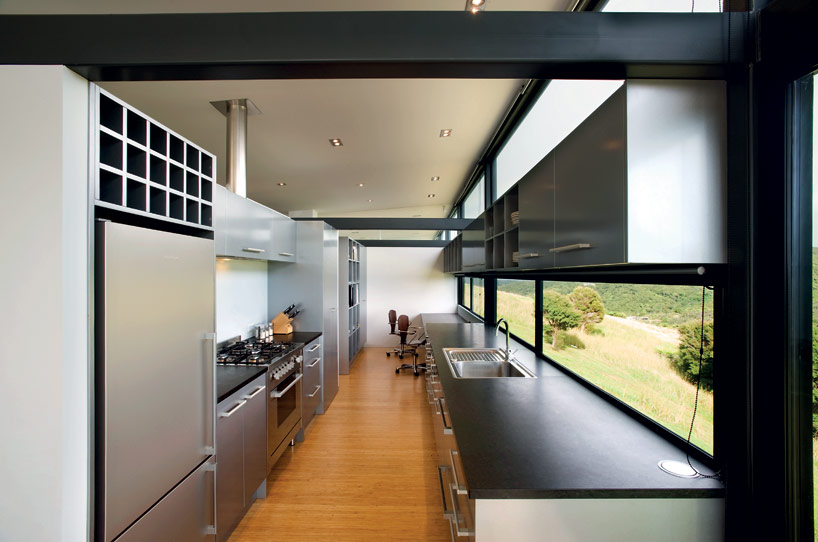
the kitchen area
photo by john gollings
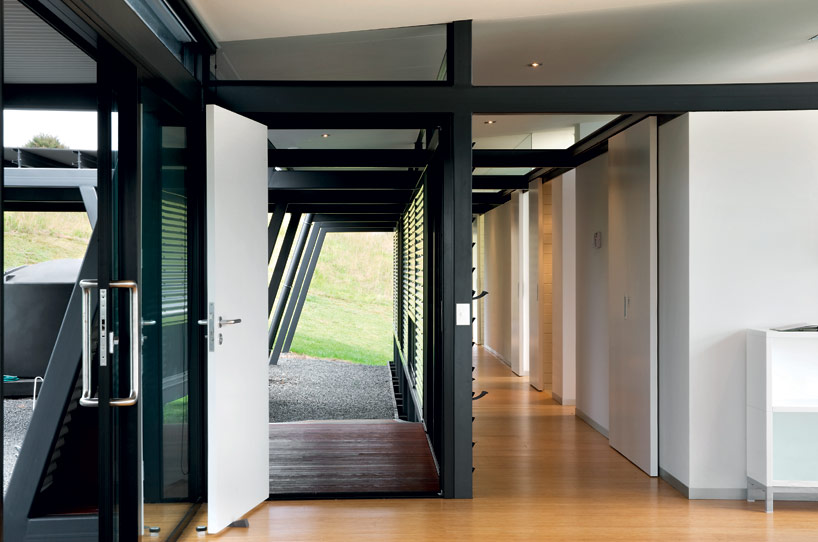
wooden floors provide an inviting and relaxing atmosphere
photo by john gollings
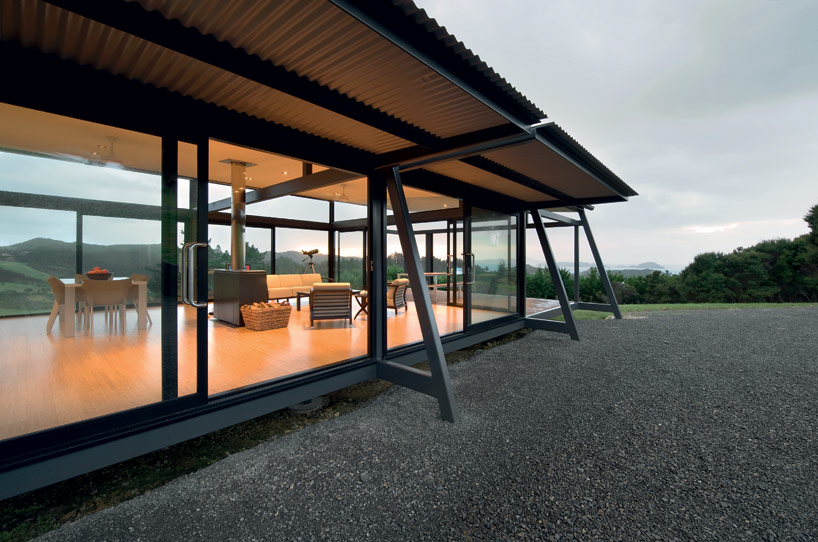
large open-plan spaces are organized in a clear and rational manner
photo by john gollings
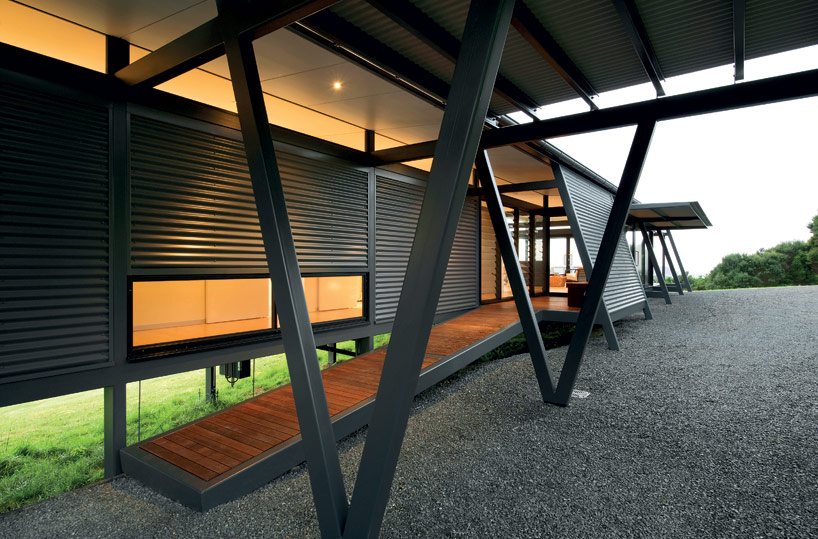
walls are lined with corrugated metal sheeting
photo by john gollings
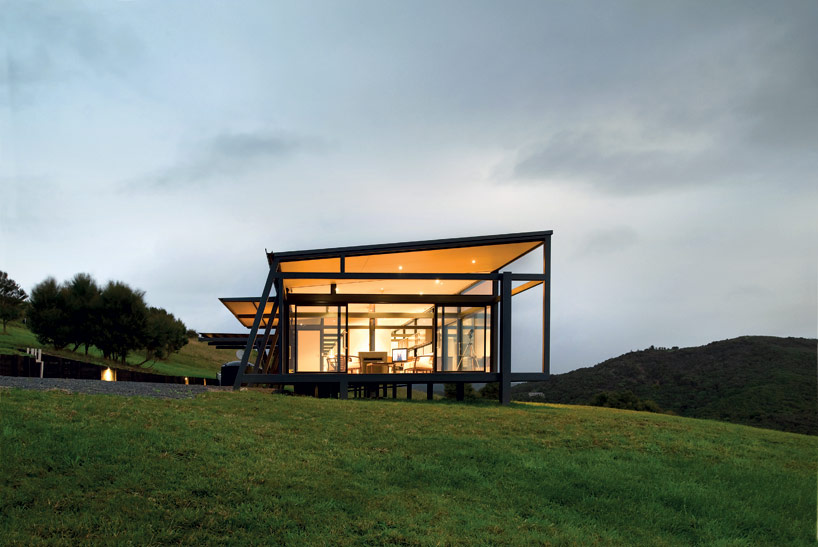
the building illuminated within its environment
photo by john gollings
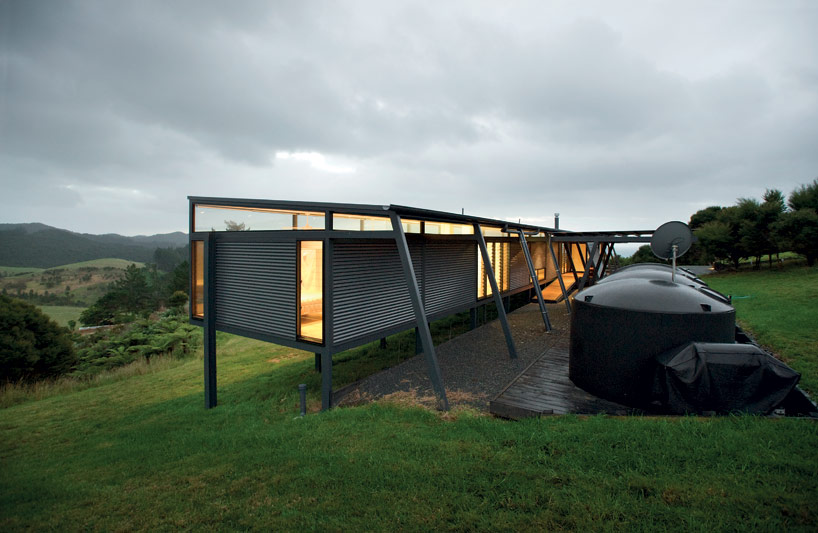
the hill-side residence
photo by john gollings

the approach to the home
photo by john gollings
