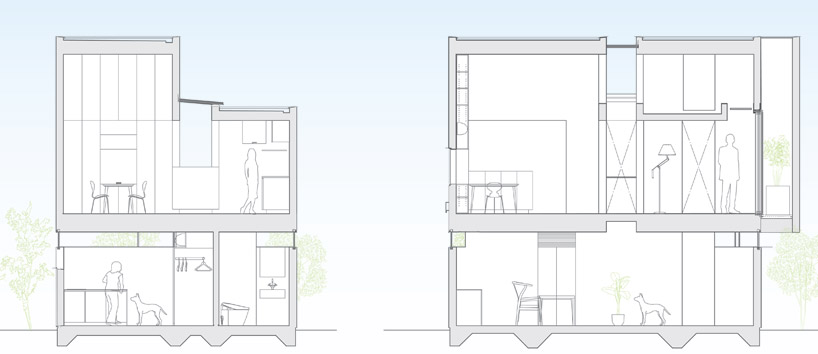KEEP UP WITH OUR DAILY AND WEEKLY NEWSLETTERS
PRODUCT LIBRARY
built with 'uni-green' concrete, BIG's headquarters rises seven stories over copenhagen and uses 60% renewable energy.
with its mountain-like rooftop clad in a ceramic skin, UCCA Clay is a sculptural landmark for the city.
charlotte skene catling tells designboom about her visions for reinventing the aaltos' first industrial structure into a building designed for people.
'refuge de barroude' will rise organically with its sweeping green roof and will bring modern amenities for pyrenees hikers.

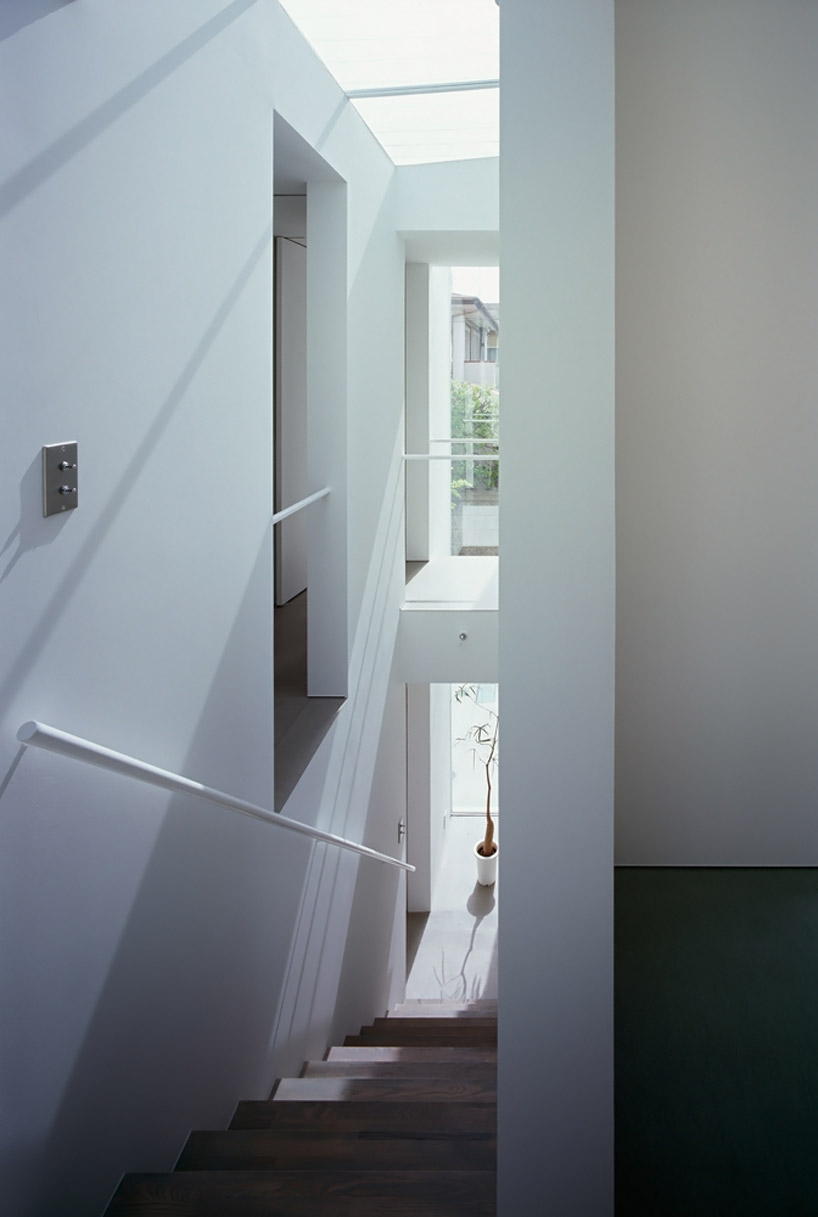 interior view of central staircase image © suzuki kenichi
interior view of central staircase image © suzuki kenichi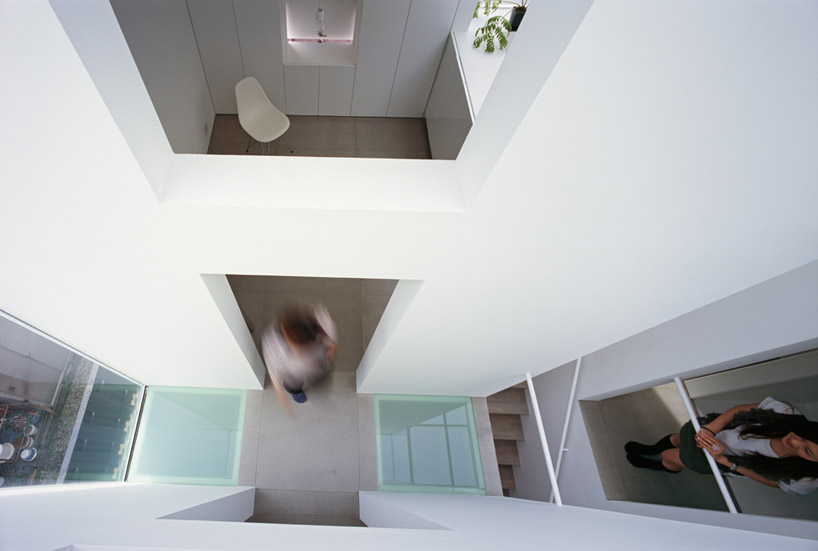 view of gap from loft level image © suzuki kenichi
view of gap from loft level image © suzuki kenichi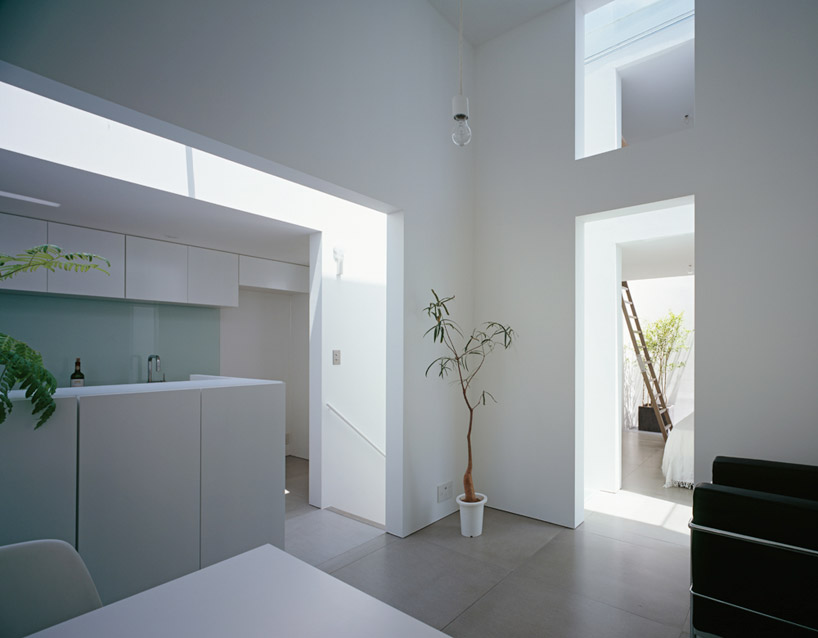 view from dining room on second floor image © suzuki kenichi
view from dining room on second floor image © suzuki kenichi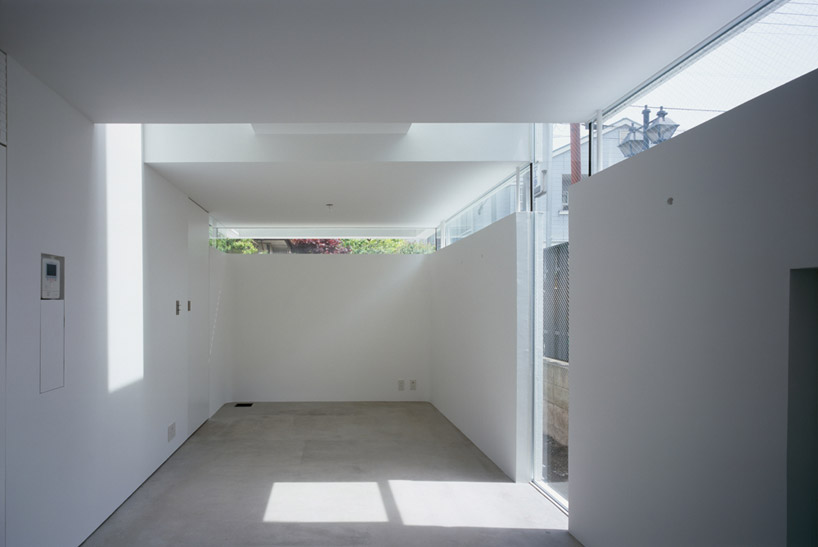 ground floor image © suzuki kenichi
ground floor image © suzuki kenichi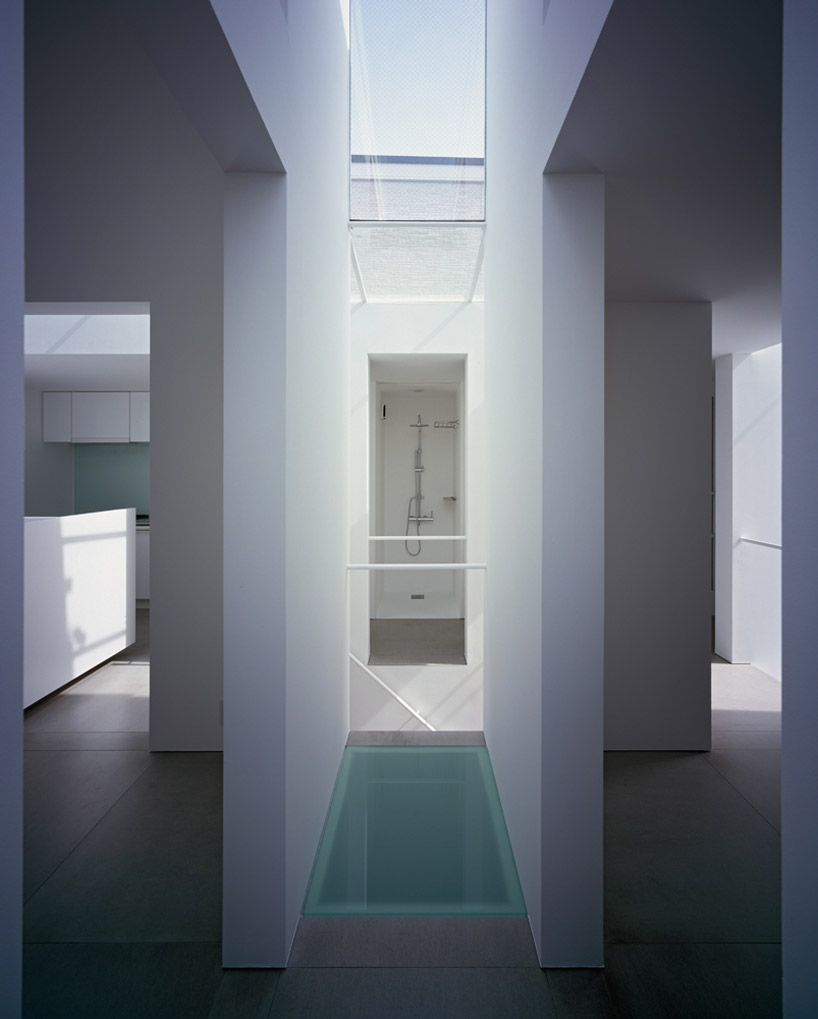 gap image © suzuki kenichi
gap image © suzuki kenichi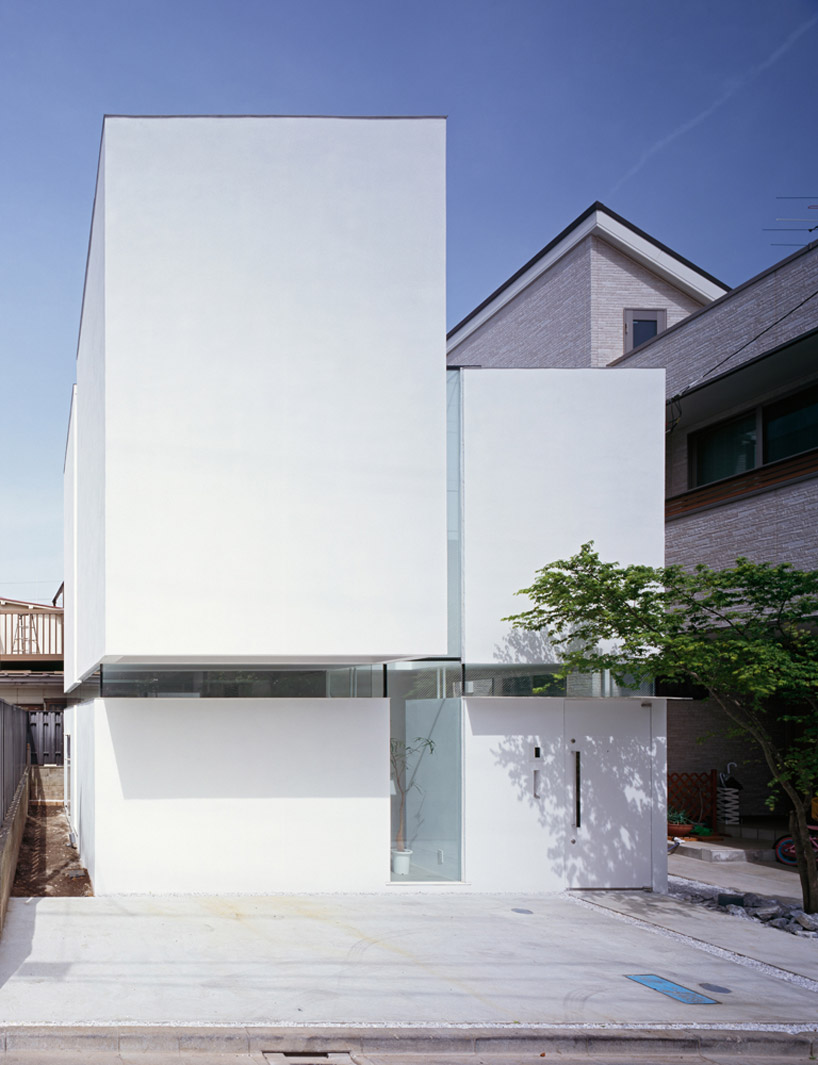 street view during day image © suzuki kenichi
street view during day image © suzuki kenichi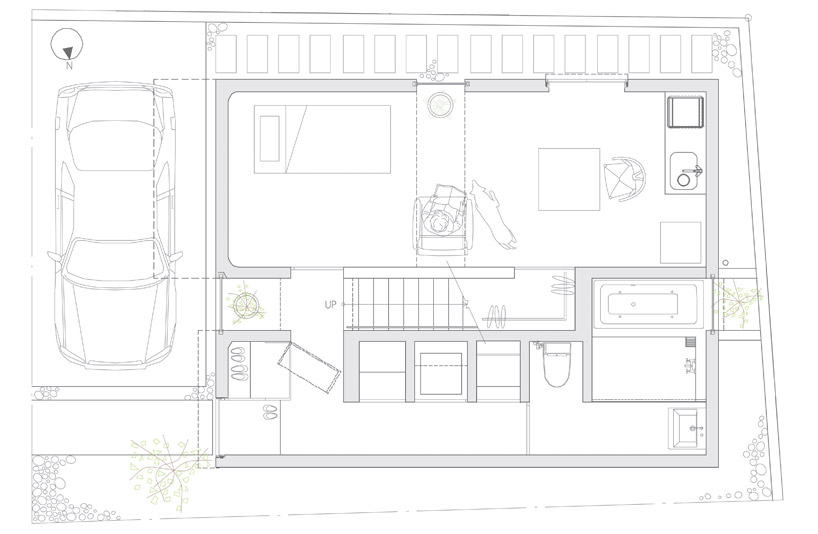 floor plan / level 0
floor plan / level 0 floor plan / level +1
floor plan / level +1 floor plan / loft level
floor plan / loft level