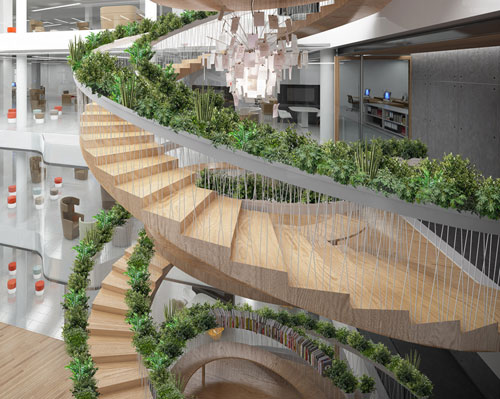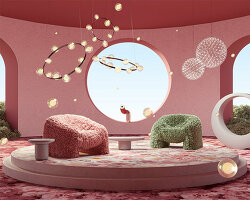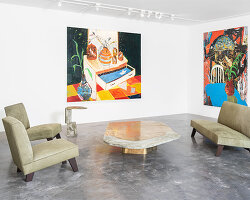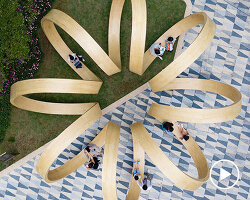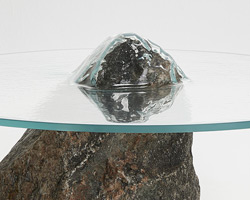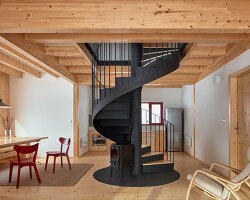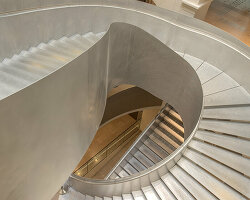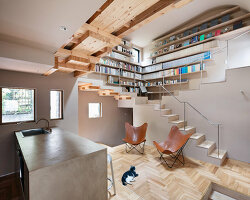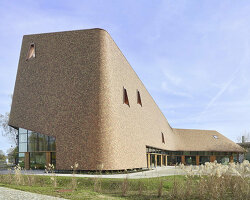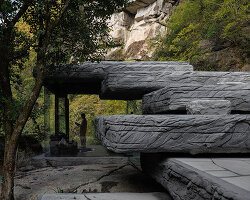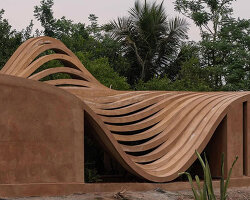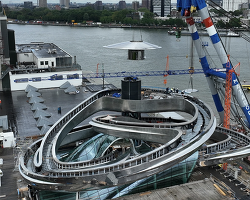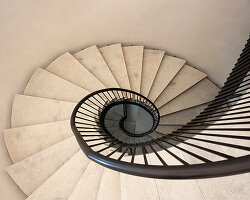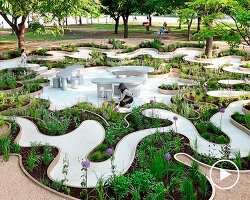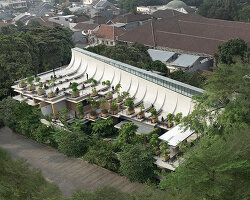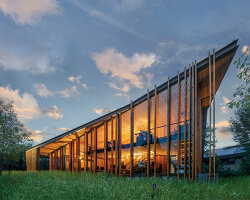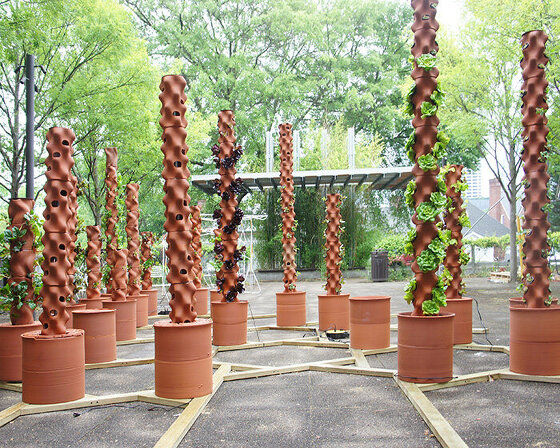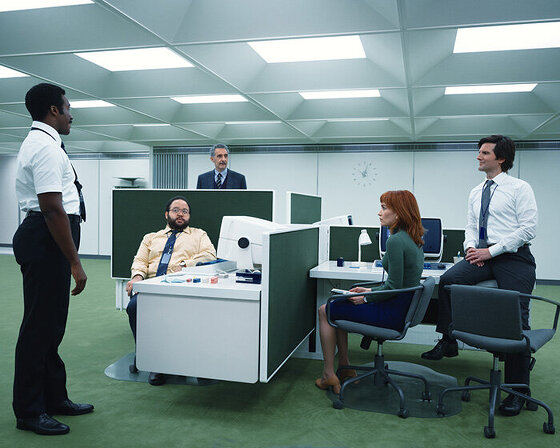the living staircase by paul cocksedge functions as a garden
all images © paul cocksedge studio
to transform the function of a series of steps so that they become much more than just a means of transitioning between floors, paul cocksedge has envisioned ‘the living staircase’.
commissioned by resolution property to develop a central feature for the creative office development ampersand in london’s soho area, cocksedge’s spiraling structure, double functions as a working garden. integrated plantable areas along the balustrade offer a green space that is not merely intended as decoration, but which also provides alternative social areas, encouraging members of the office community to contribute to its lush livelihood.
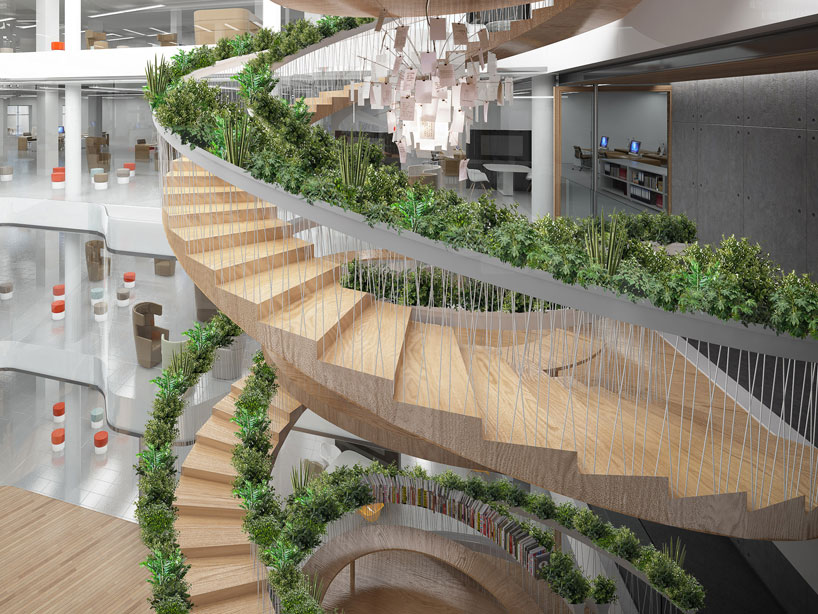
the balustrade functions as a working garden
dissecting the framework of a staircase, the british designer has eliminated the traditional, load-bearing pillar at its center, revealing an clearance which he has occupied with landing platforms. as one emerges onto these levels from ‘the living staircase’, they enter the heart of the helical formation; these communal zones devoted to specific activities such as drawing, reading a novel or picking fresh mint for tea.
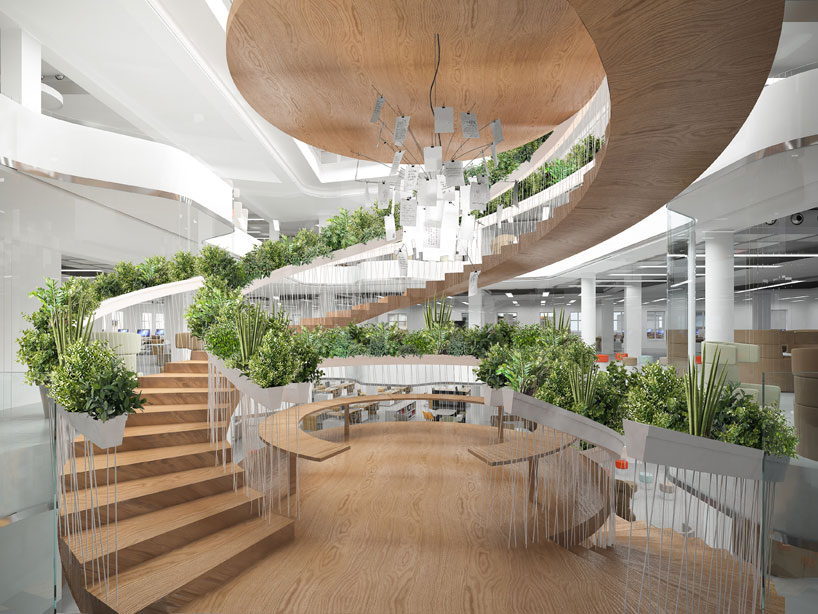
the central load bearing pillar is removed from the staircase and replaced by platforms at each level
‘the living staircase’ is actually a combination of a staircase and room, of movement and stillness, vertical and horizontal,’ explains paul cocksedge. ‘at every turn, there is an opportunity to stop and look, smell, read, write, talk, meet, think and rest. if a staircase is essentially about going from A to B, there is now a whole world living and breathing in the space between the two.’
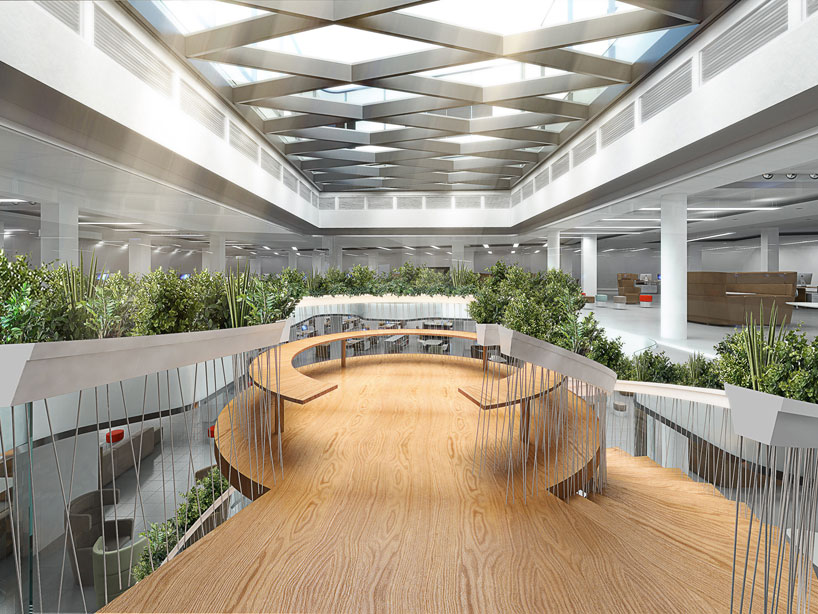
communal spaces sit at the heart of the spiraling structure
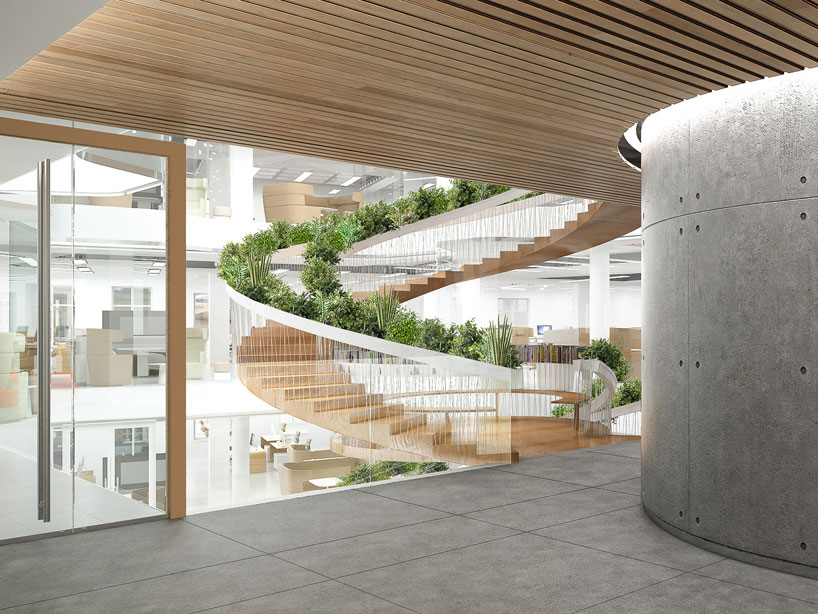
view of ‘the living staircase’ from one of the floors
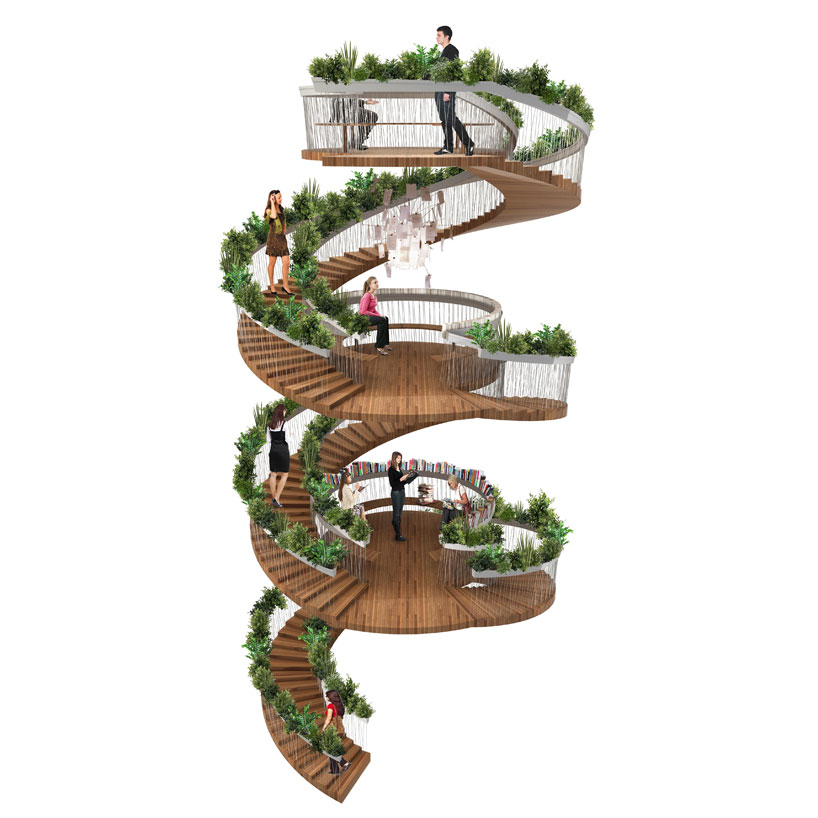
diagram
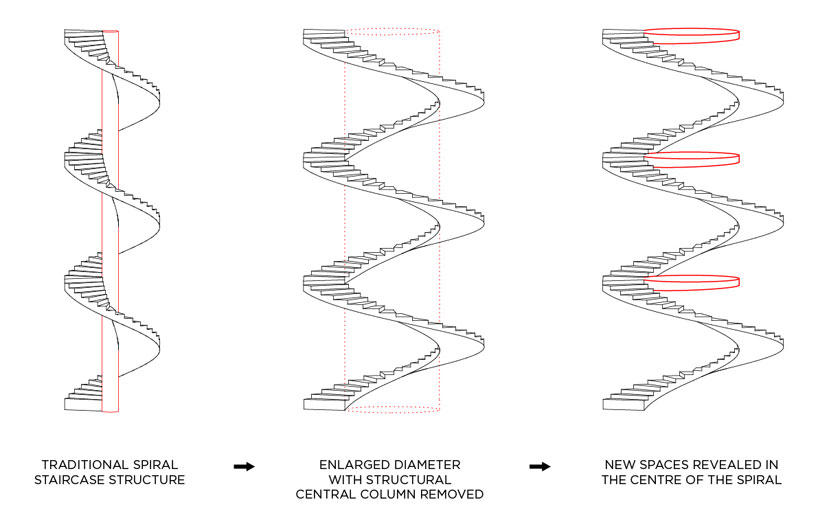
diagram depicting the structural evolution of ‘the living staircase’
