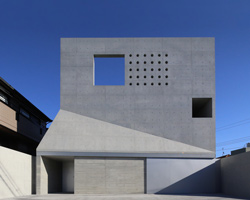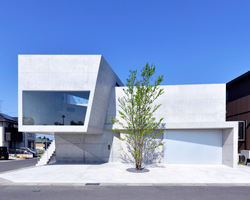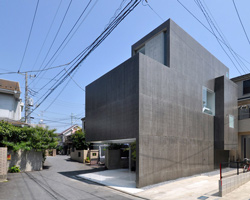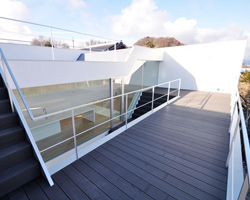KEEP UP WITH OUR DAILY AND WEEKLY NEWSLETTERS
happening this week! florim ceramiche spa creates porcelain stoneware ceramic surfaces for all architecture, building industry and interior design needs, overseeing many brands in europe, america and asia including floor gres, rex, cerim, casa dolce casa – casamood, FLORIM stone, and CEDIT – ceramiche d’italia.
PRODUCT LIBRARY
on december 7th, designboom hosts a conversation with anthony engi meacock, founding partner of assemble, the UK-based multidisciplinary collective working across architecture, design, and art.
connections: 7
do you have a vision for adaptive reuse that stands apart from the rest? enter the Revive on Fiverr competition and showcase your innovative design skills by december 16.
designboom speaks to OMA’s david gianotten, andreas karavanas, and collaborating architect andrea tabocchini, about the redesign of the recently-unveiled gallery.
comprising a store, café, and chocolate shop, the 57th street location marks louis vuitton's largest space in the U.S.
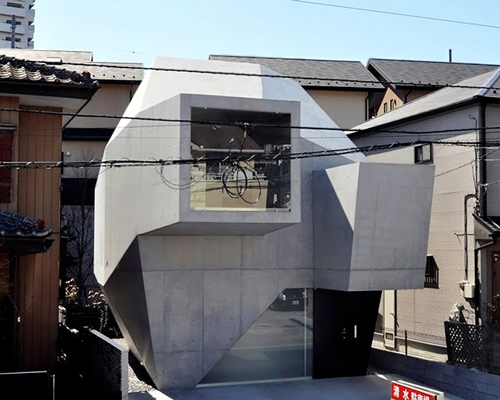
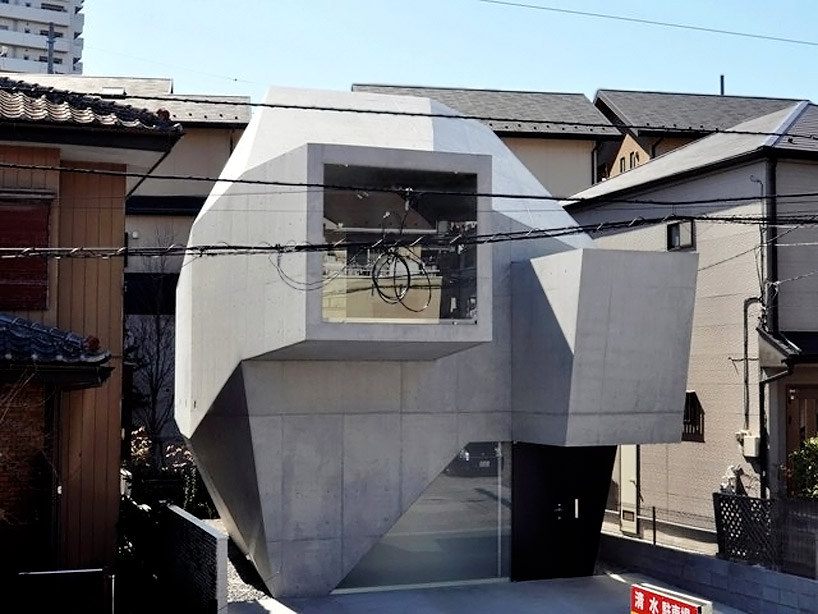 the façade oriented to face the street
the façade oriented to face the street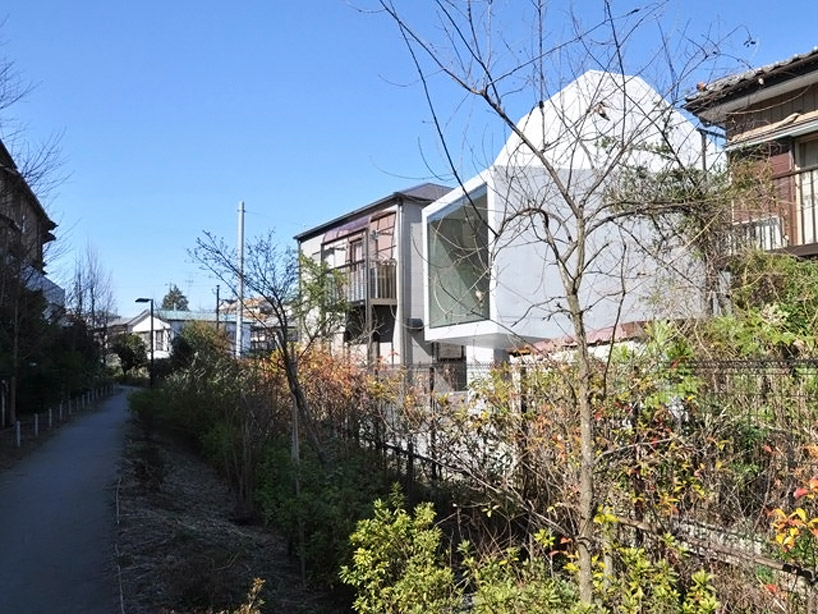 back of the plot
back of the plot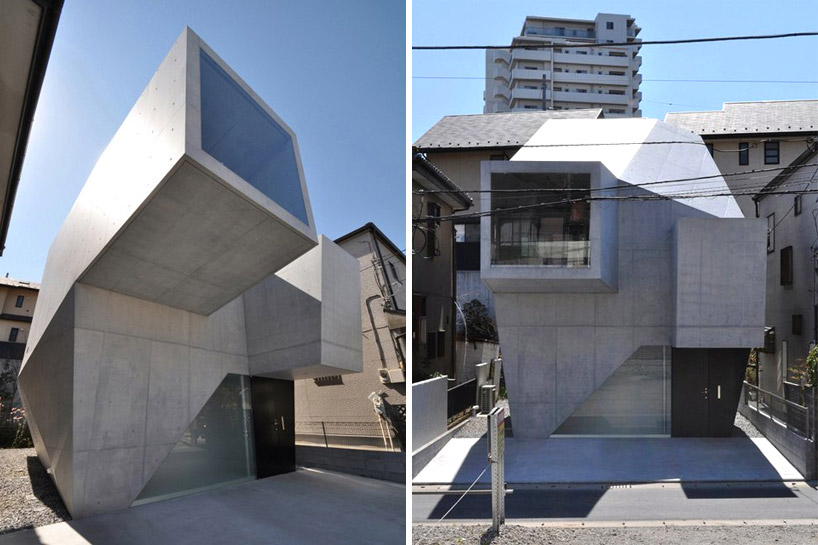 (left) cantilevered arm (right) street view
(left) cantilevered arm (right) street view interior view
interior view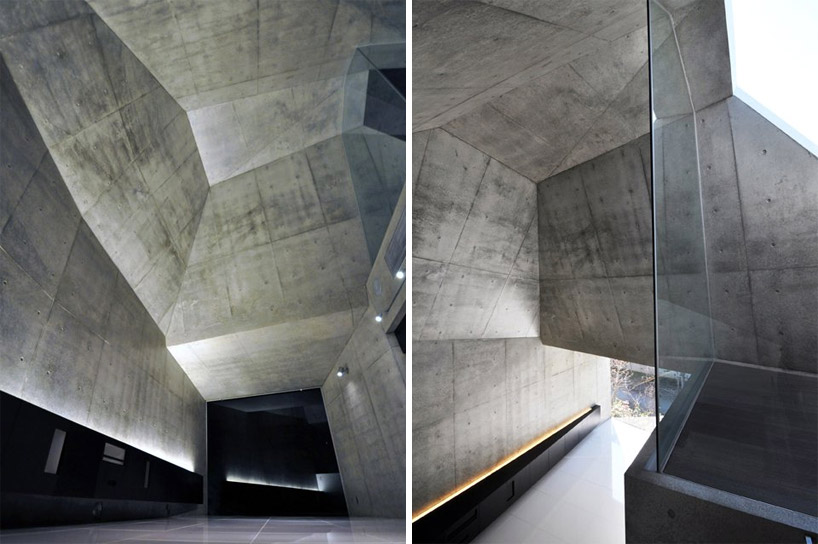 views of the ceiling
views of the ceiling looking down on the living space
looking down on the living space
 kitchen and mezzanine level
kitchen and mezzanine level views of cantilevered staircases
views of cantilevered staircases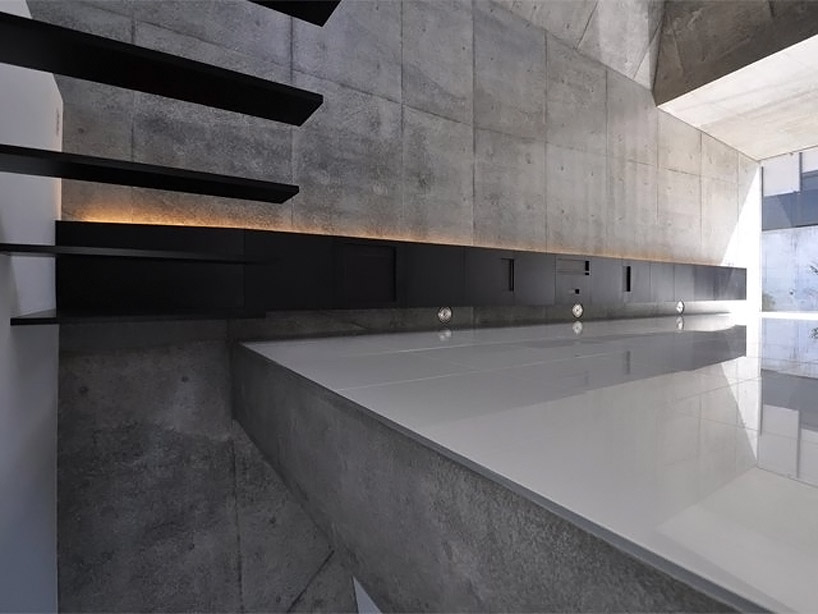

 night views
night views


