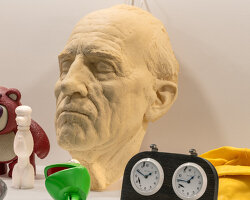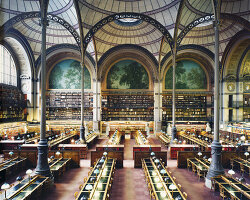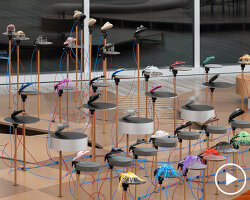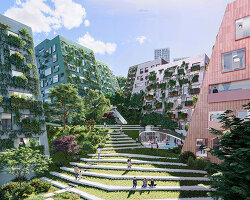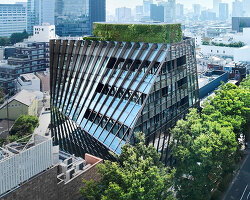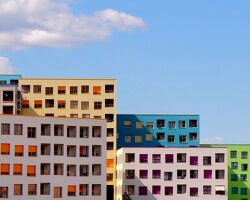KEEP UP WITH OUR DAILY AND WEEKLY NEWSLETTERS
happening now! thomas haarmann expands the curatio space at maison&objet 2026, presenting a unique showcase of collectible design.
watch a new film capturing a portrait of the studio through photographs, drawings, and present day life inside barcelona's former cement factory.
designboom visits les caryatides in guyancourt to explore the iconic building in person and unveil its beauty and peculiarities.
the legendary architect and co-founder of archigram speaks with designboom at mugak/2025 on utopia, drawing, and the lasting impact of his visionary works.
connections: +330
a continuation of the existing rock formations, the hotel is articulated as a series of stepped horizontal planes, courtyards, and gardens.
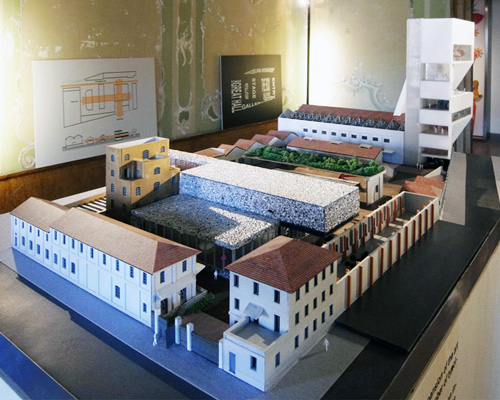
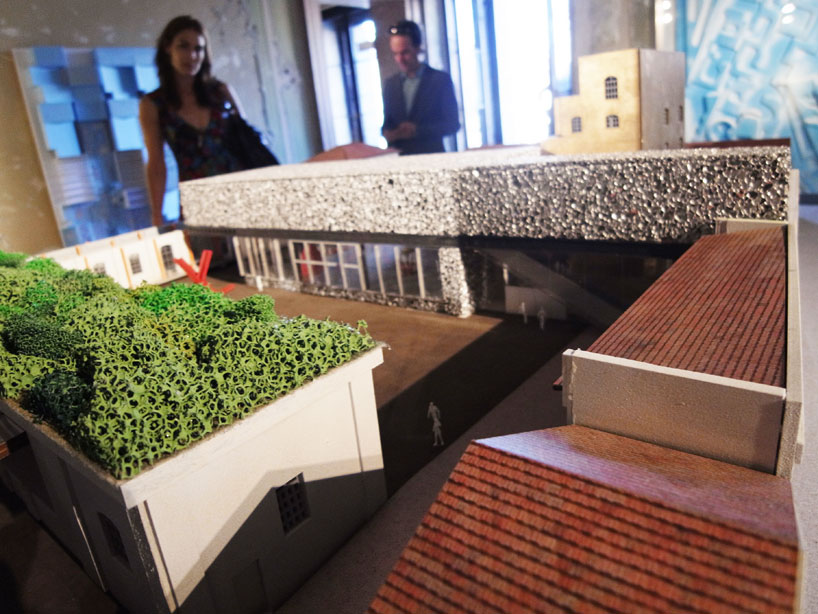 detail view of model image © designboom
detail view of model image © designboom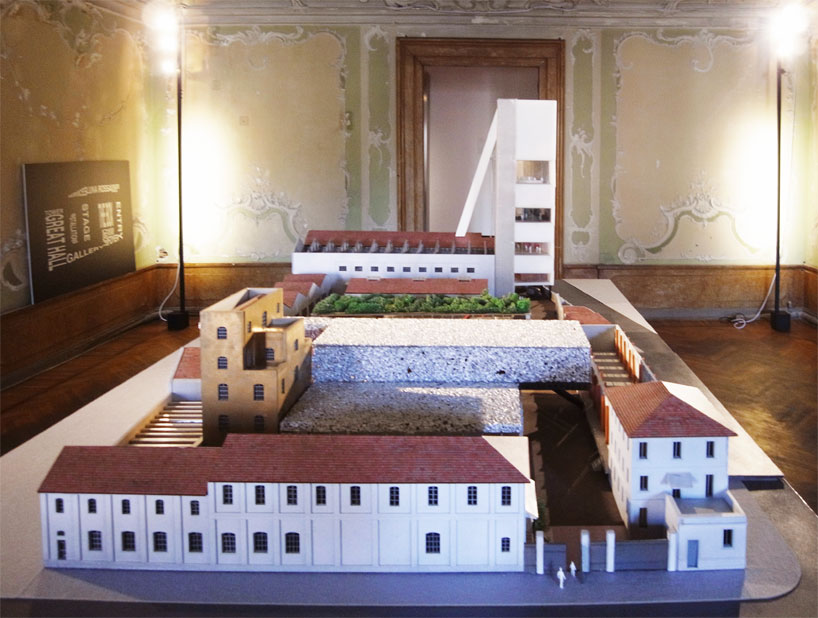 the existing structures running the perimeter of the site will remain image © designboom
the existing structures running the perimeter of the site will remain image © designboom physical model of tower image © designboom
physical model of tower image © designboom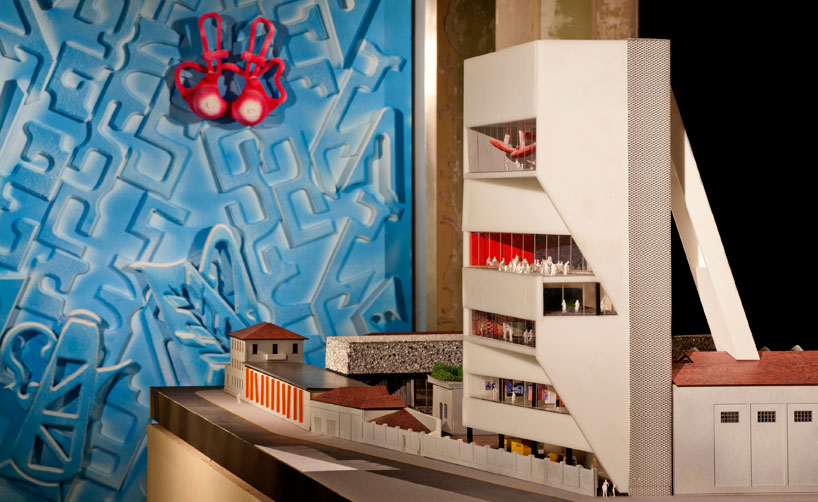 view of tower and surrounding structures image courtesy of fondazione prada / © attilio maranzano
view of tower and surrounding structures image courtesy of fondazione prada / © attilio maranzano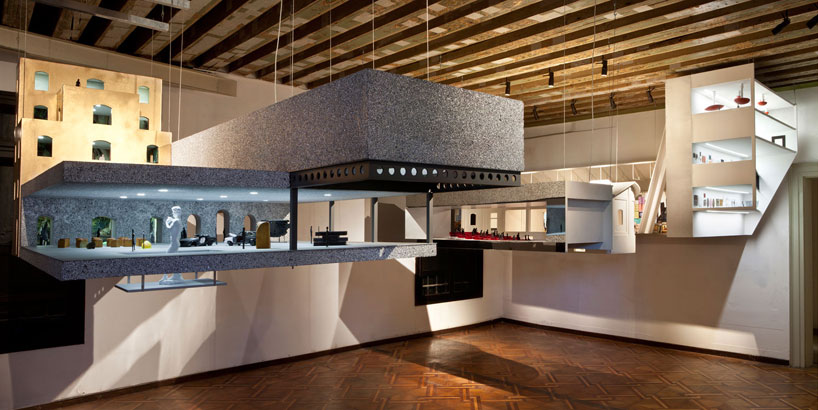 enlarged sections of the model hang around the exhibition image courtesy of fondazione prada / © attilio maranzano
enlarged sections of the model hang around the exhibition image courtesy of fondazione prada / © attilio maranzano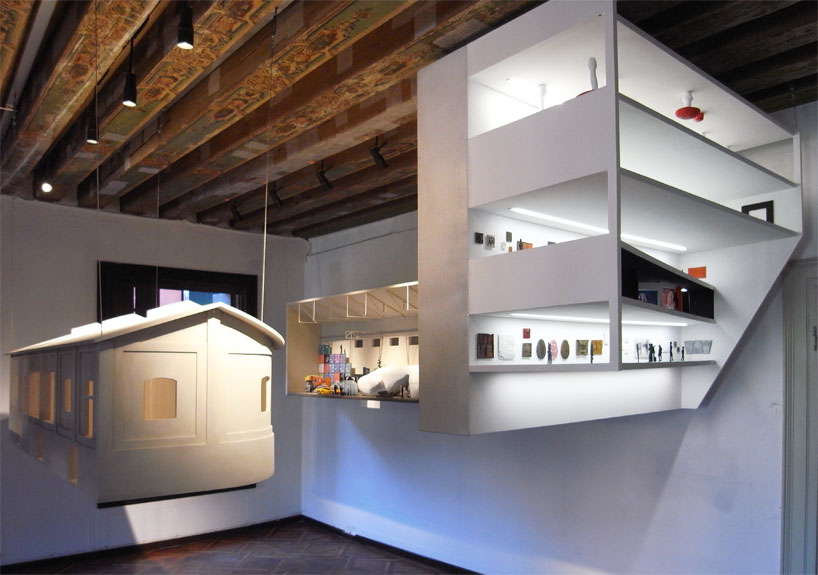 detail of tower image © designboom
detail of tower image © designboom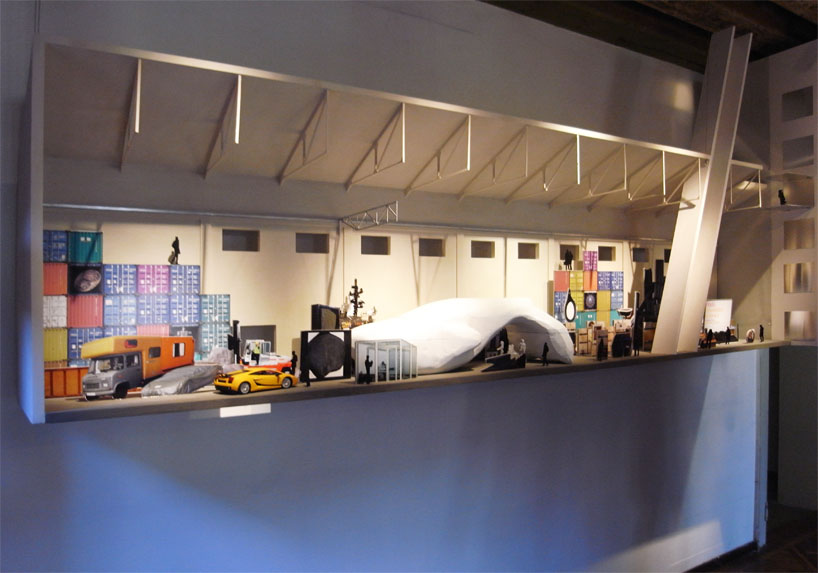 detail of model image © designboom
detail of model image © designboom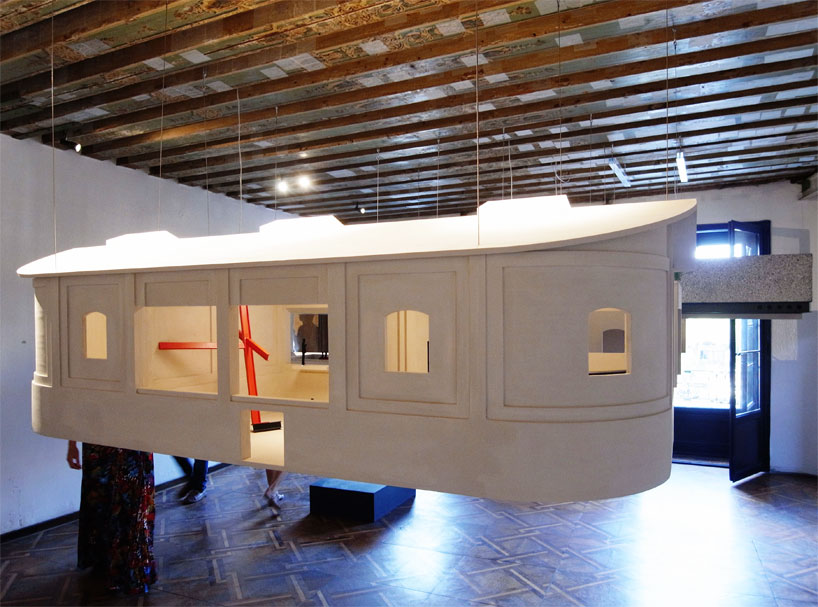 one of the existing structures image © designboom
one of the existing structures image © designboom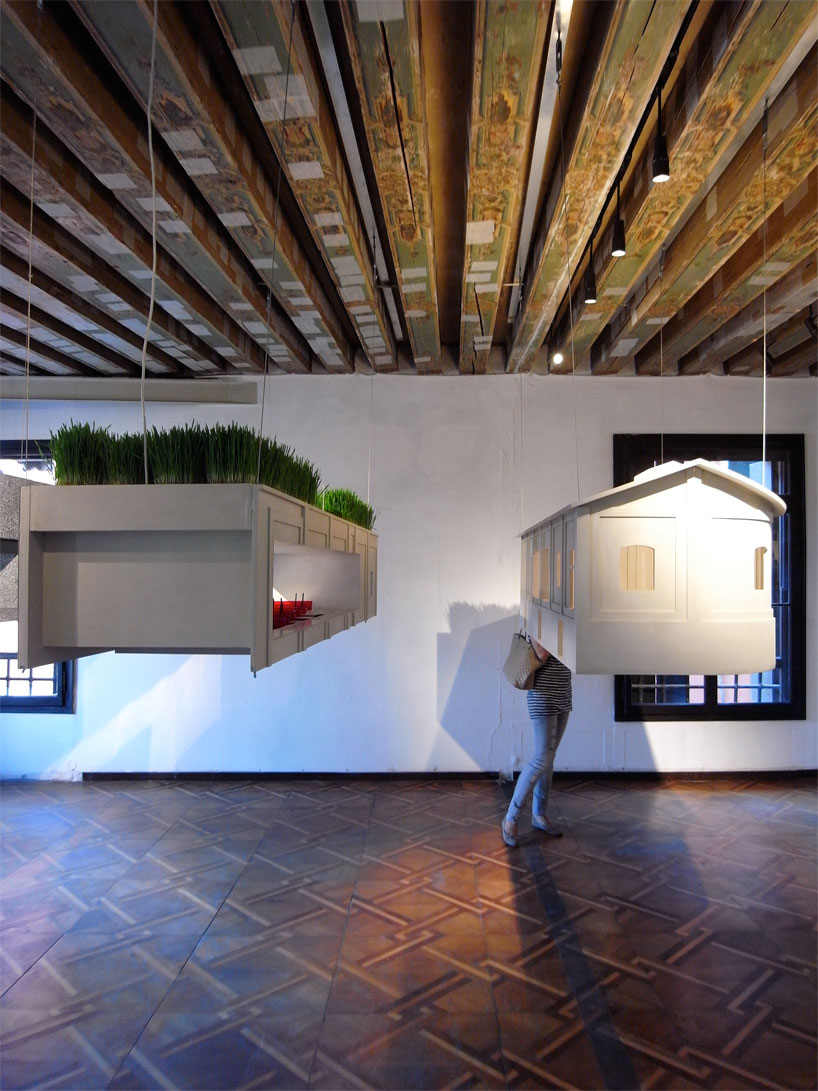 contrasting new and old elements image © designboom
contrasting new and old elements image © designboom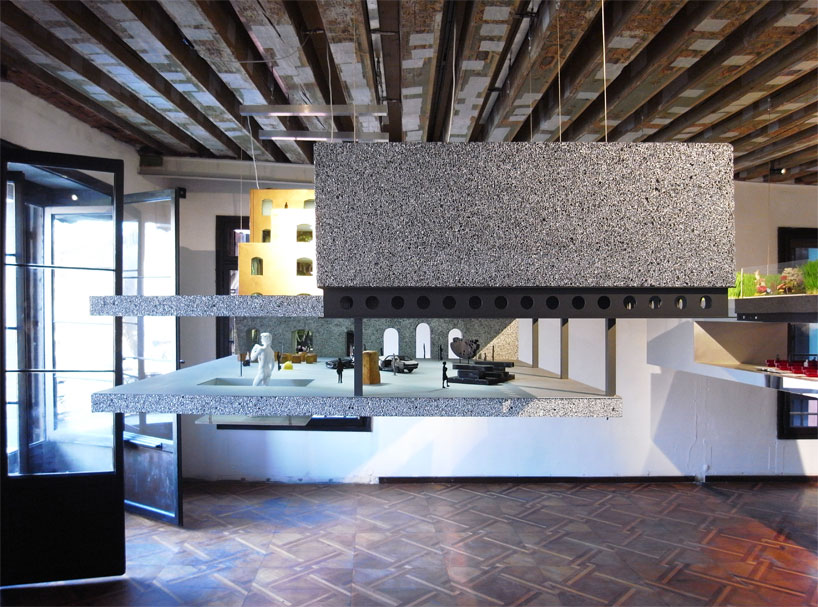 detail of ‘ideal museum’ image © designboom
detail of ‘ideal museum’ image © designboom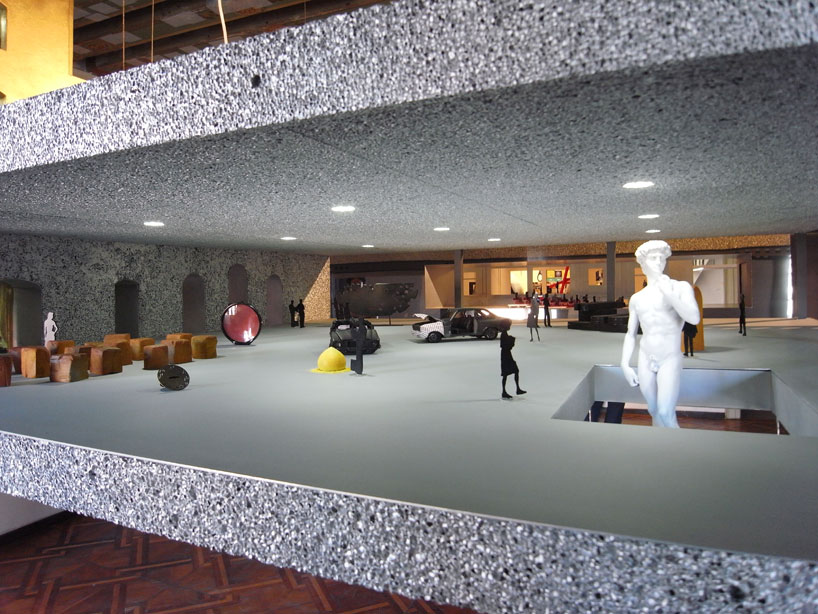 view inside model of ‘ideal museum’ image © designboom
view inside model of ‘ideal museum’ image © designboom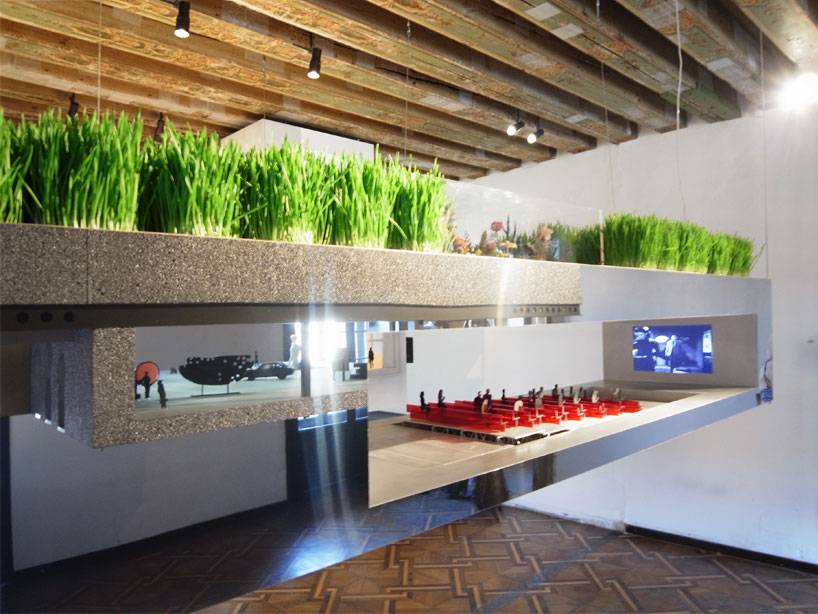 model of ‘black box’ image © designboom
model of ‘black box’ image © designboom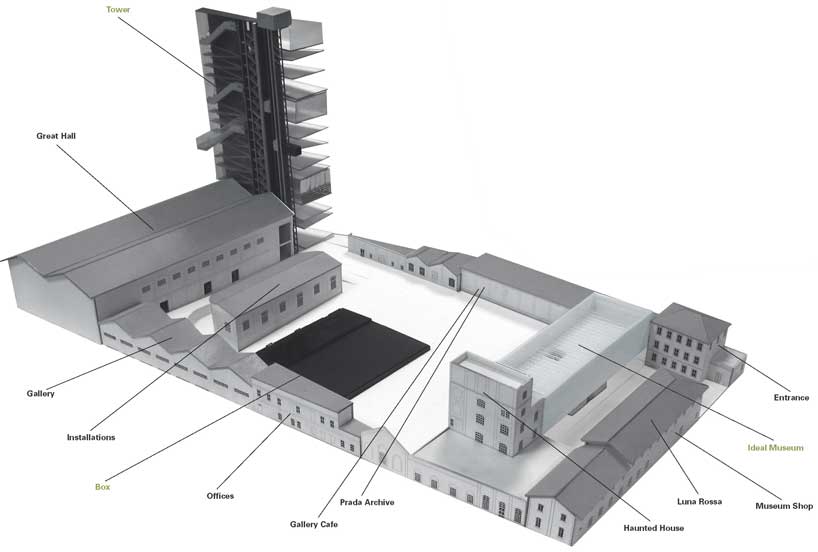 diagram of site and program image © OMA
diagram of site and program image © OMA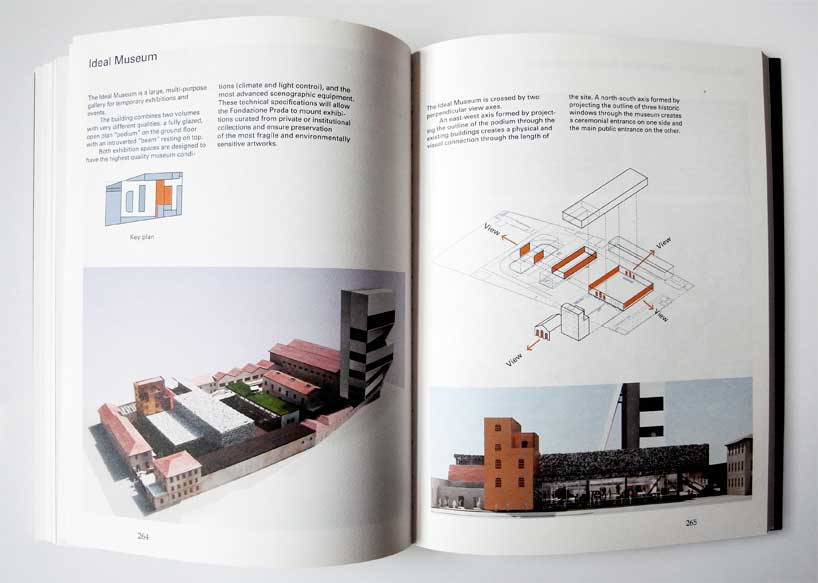 ‘ideal museum’ image © designboom
‘ideal museum’ image © designboom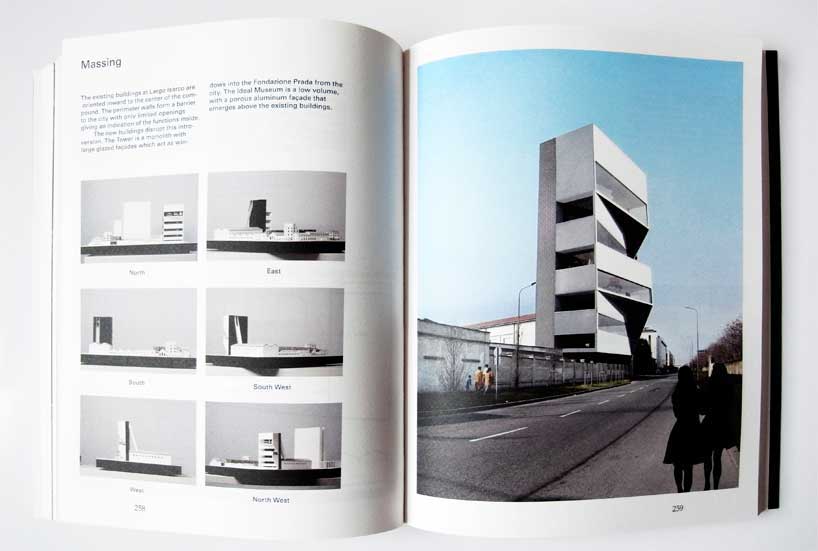 ‘massing’ image © designboom
‘massing’ image © designboom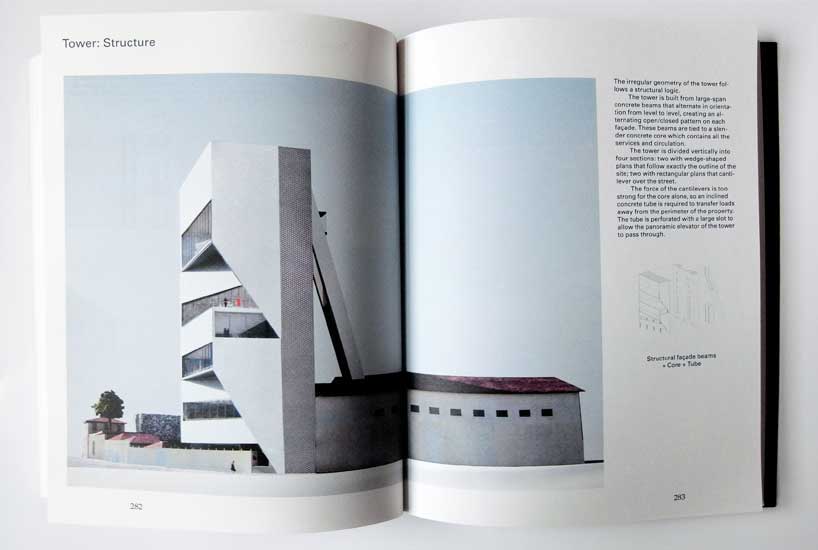 ‘tower: structure’ image © designboom
‘tower: structure’ image © designboom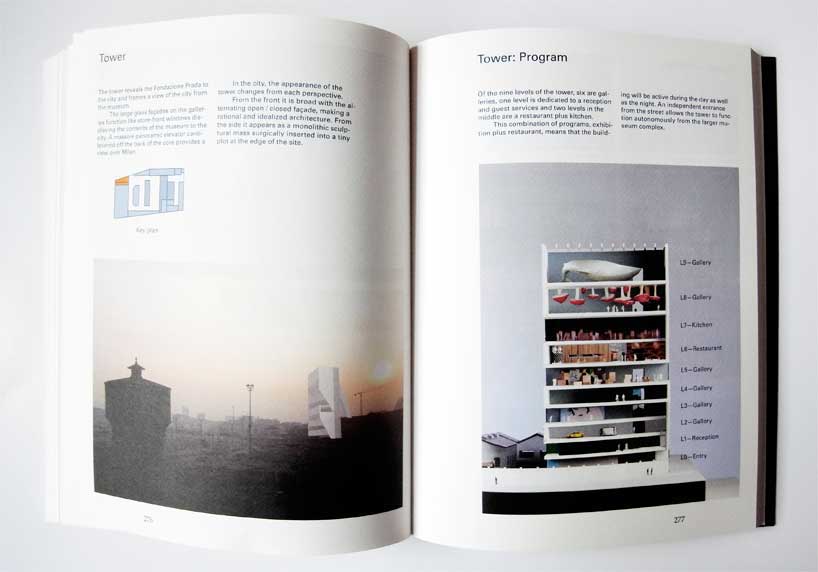 ‘tower’ image © designboom
‘tower’ image © designboom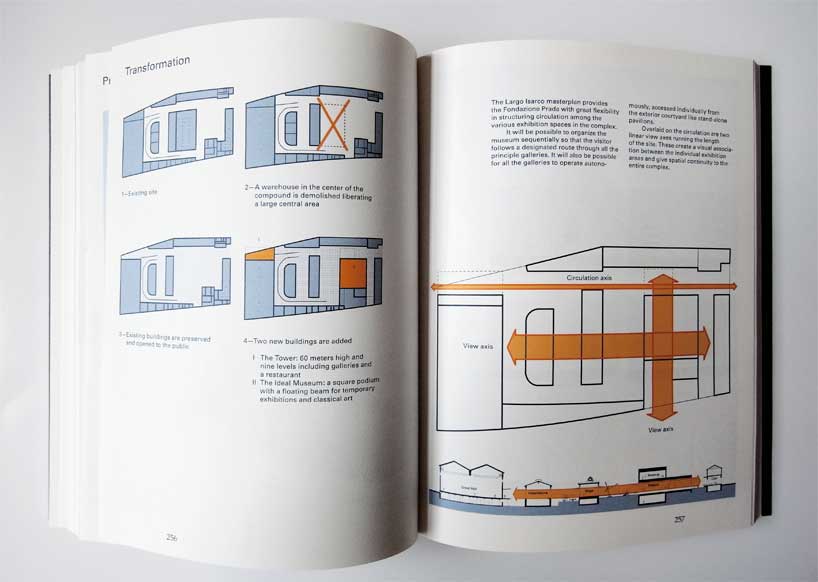 ‘transformation’ image © designboom
‘transformation’ image © designboom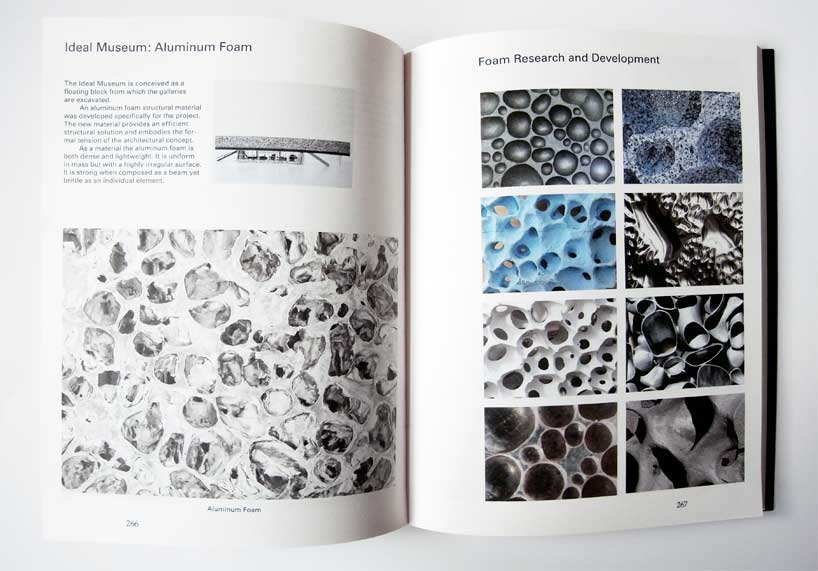 aluminum foam cladding for more information, see
aluminum foam cladding for more information, see 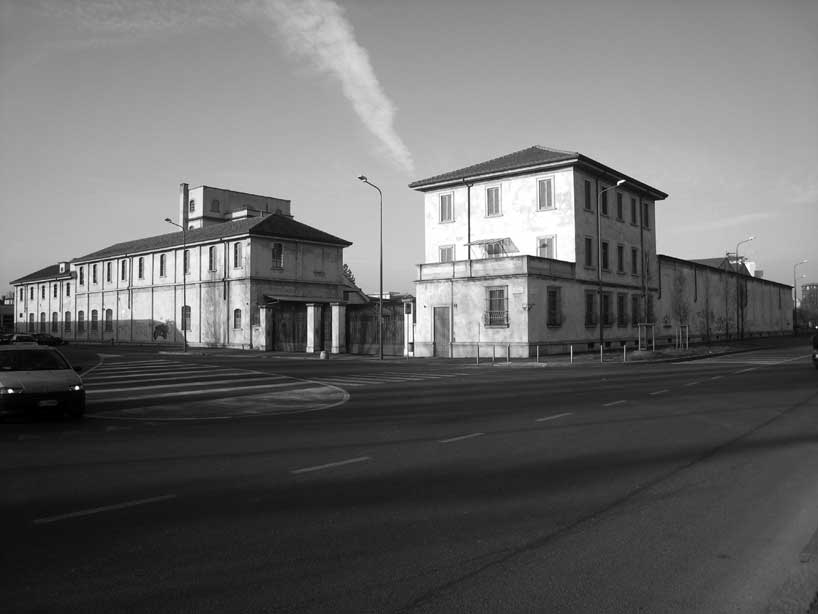 existing site image © roberto marossi / courtesy fondazione prada
existing site image © roberto marossi / courtesy fondazione prada
