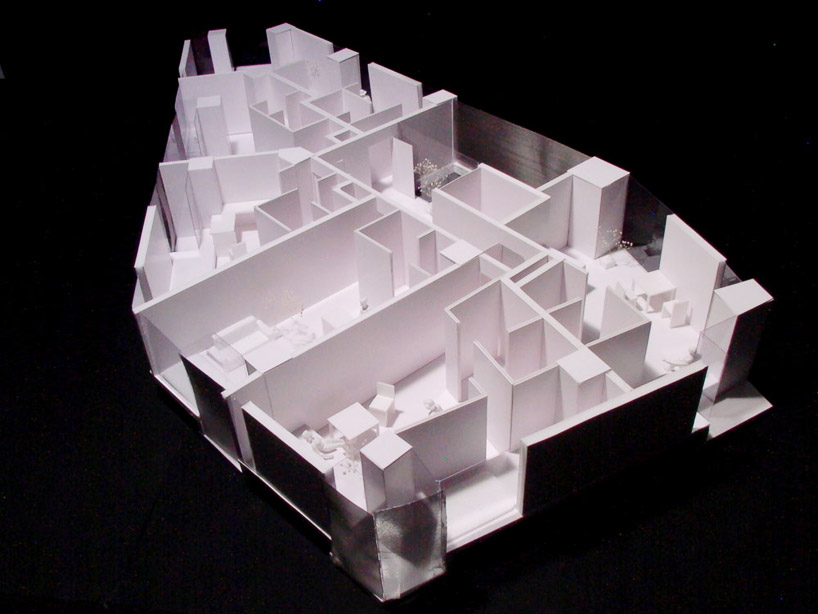KEEP UP WITH OUR DAILY AND WEEKLY NEWSLETTERS
PRODUCT LIBRARY
do you have a vision for adaptive reuse that stands apart from the rest? enter the Revive on Fiverr competition and showcase your innovative design skills by january 13.
we continue our yearly roundup with our top 10 picks of public spaces, including diverse projects submitted by our readers.
frida escobedo designs the museum's new wing with a limestone facade and a 'celosía' latticework opening onto central park.
in an interview with designboom, the italian architect discusses the redesigned spaces in the building.
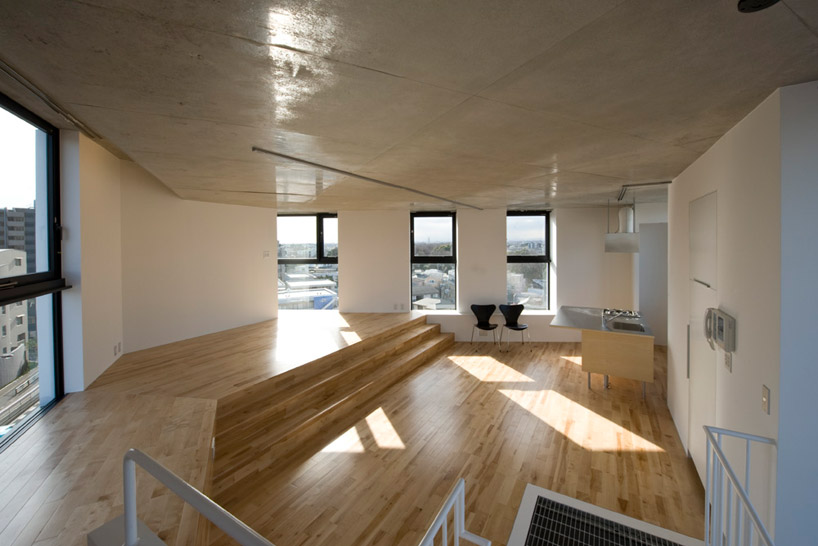
 street view
street view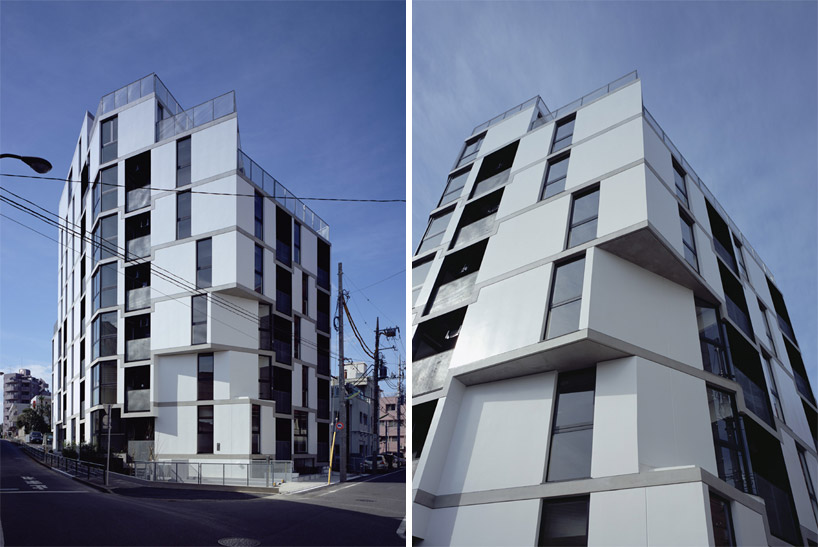 views of the shifting facade
views of the shifting facade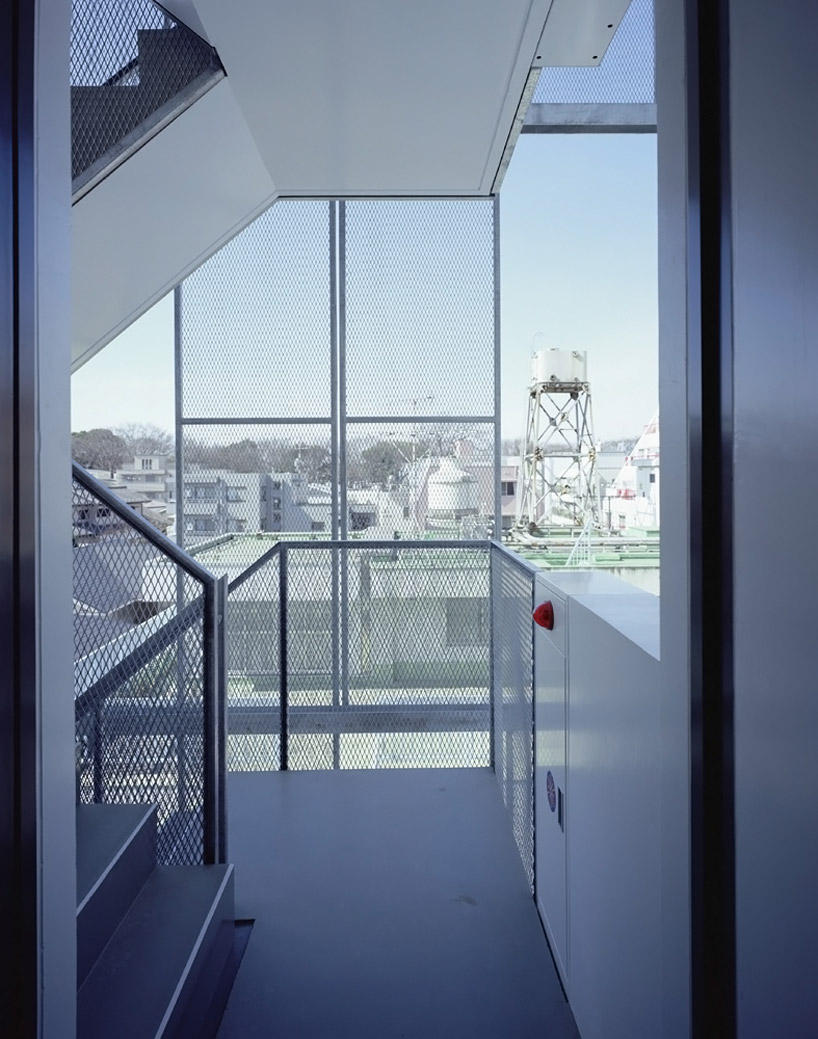 view from the exterior staircase
view from the exterior staircase entryway into units
entryway into units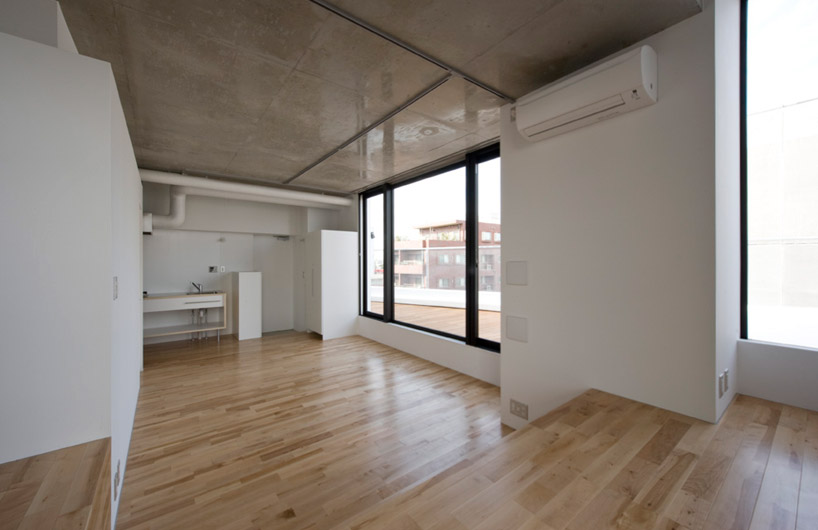 interior view of a unit
interior view of a unit exposed concrete finish
exposed concrete finish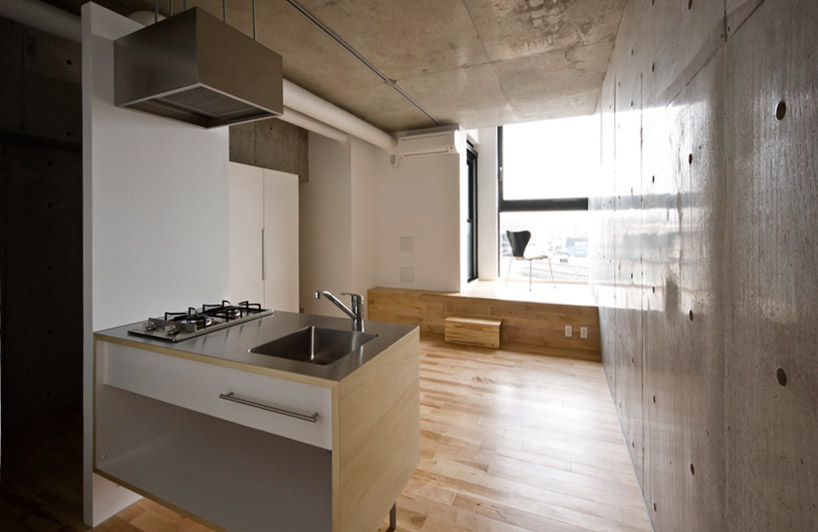 kitchen unit
kitchen unit staged sitting area
staged sitting area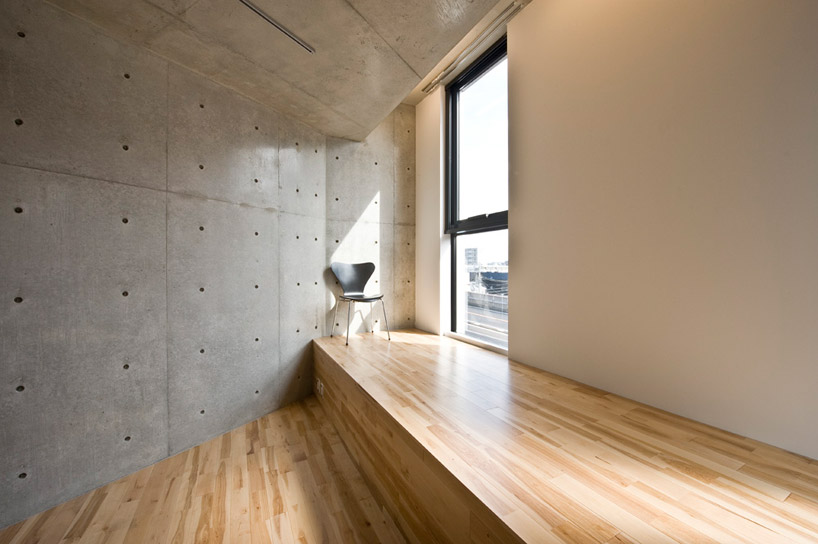
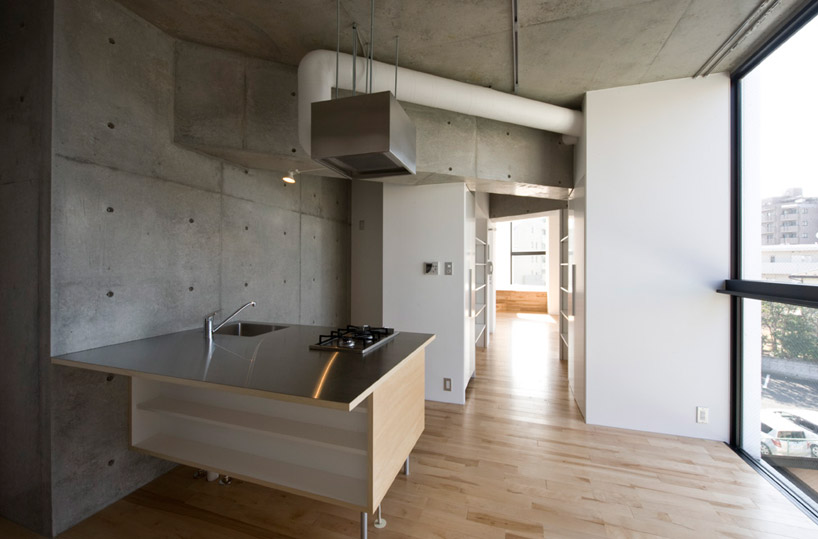
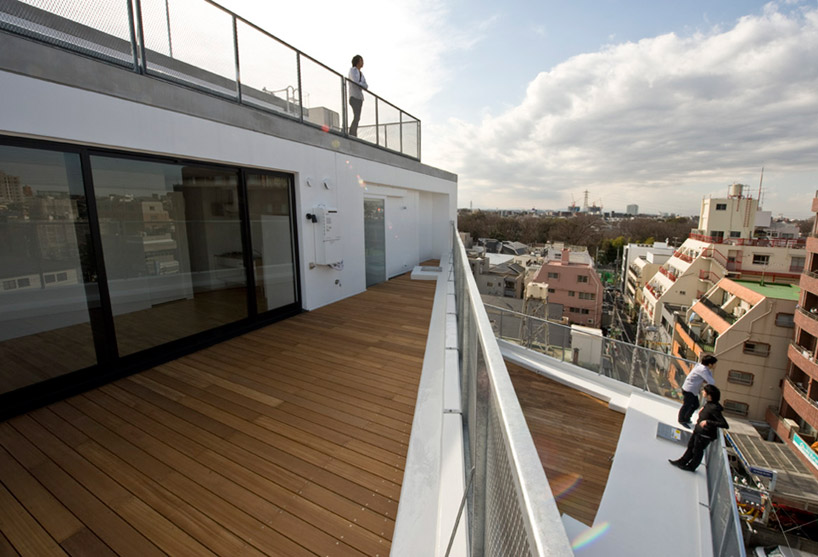 roof top terraces
roof top terraces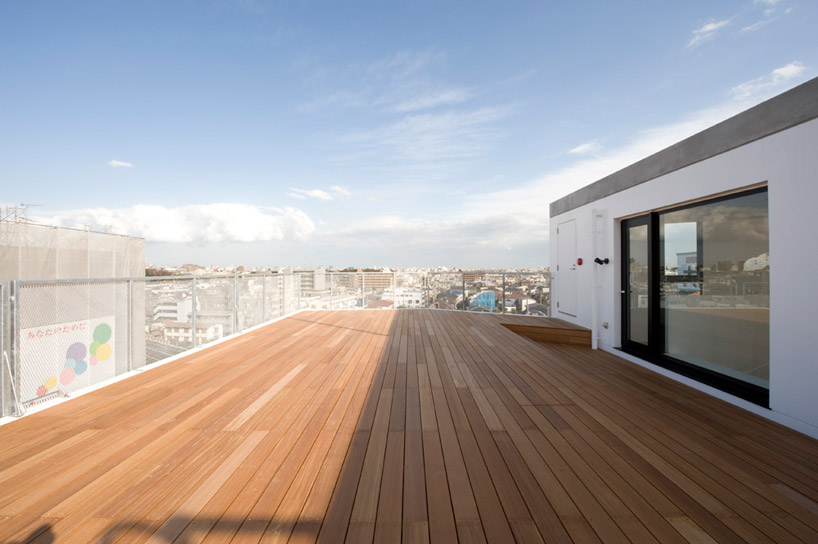
 night view
night view in context
in context 3D model
3D model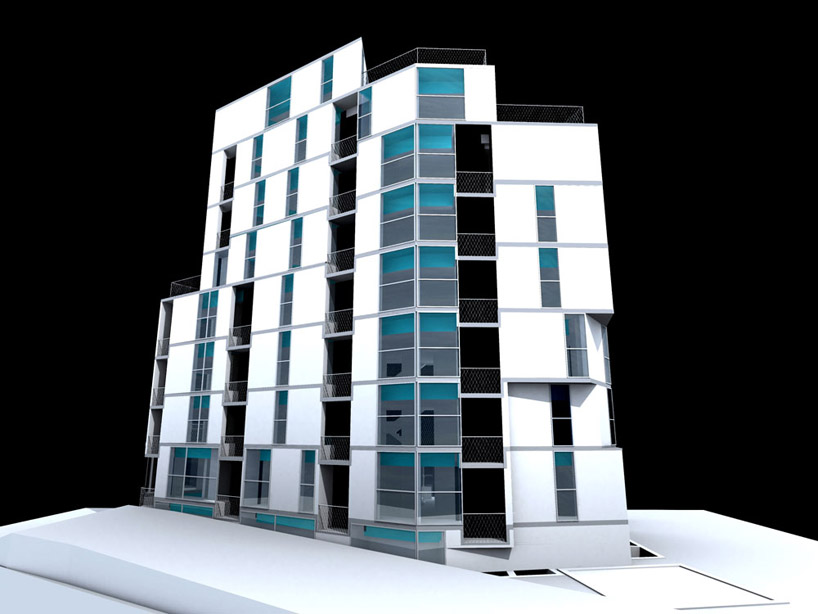
 physical site model
physical site model model of typical floor
model of typical floor