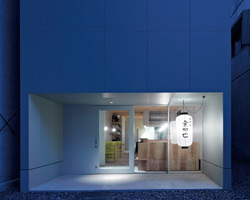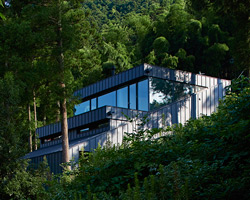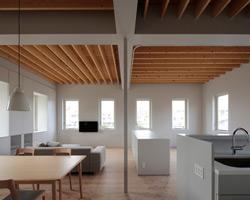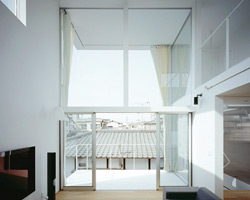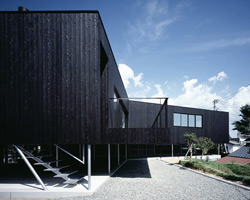KEEP UP WITH OUR DAILY AND WEEKLY NEWSLETTERS
happening this week! florim ceramiche spa creates porcelain stoneware ceramic surfaces for all architecture, building industry and interior design needs, overseeing many brands in europe, america and asia including floor gres, rex, cerim, casa dolce casa – casamood, FLORIM stone, and CEDIT – ceramiche d’italia.
PRODUCT LIBRARY
do you have a vision for adaptive reuse that stands apart from the rest? enter the Revive on Fiverr competition and showcase your innovative design skills by december 16.
designboom speaks to OMA’s david gianotten, andreas karavanas, and collaborating architect andrea tabocchini, about the redesign of the recently-unveiled gallery.
comprising a store, café, and chocolate shop, the 57th street location marks louis vuitton's largest space in the U.S.
beneath a thatched roof and durable chonta wood, al borde’s 'yuyarina pacha library' brings a new community space to ecuador's amazon.
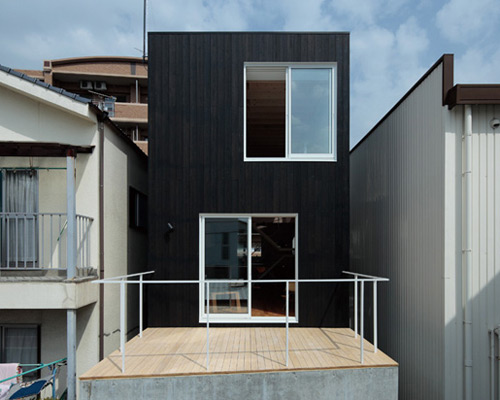
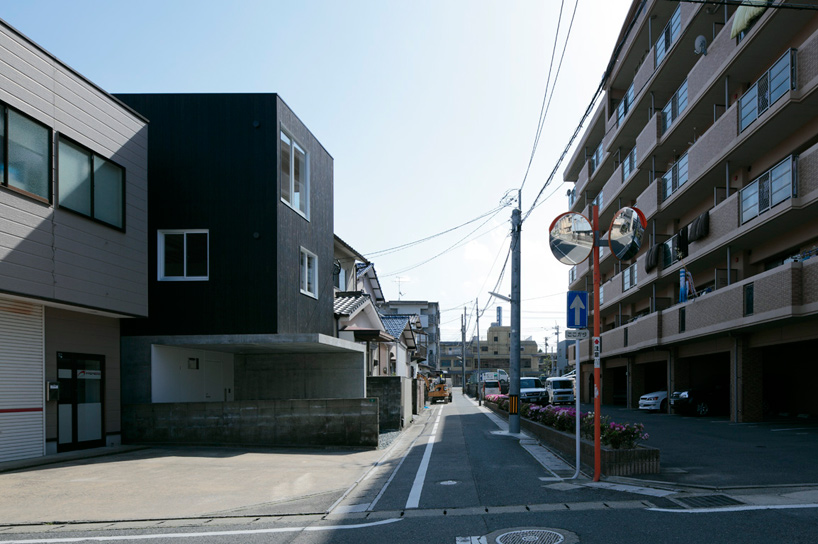 street view image © koichi torimura
street view image © koichi torimura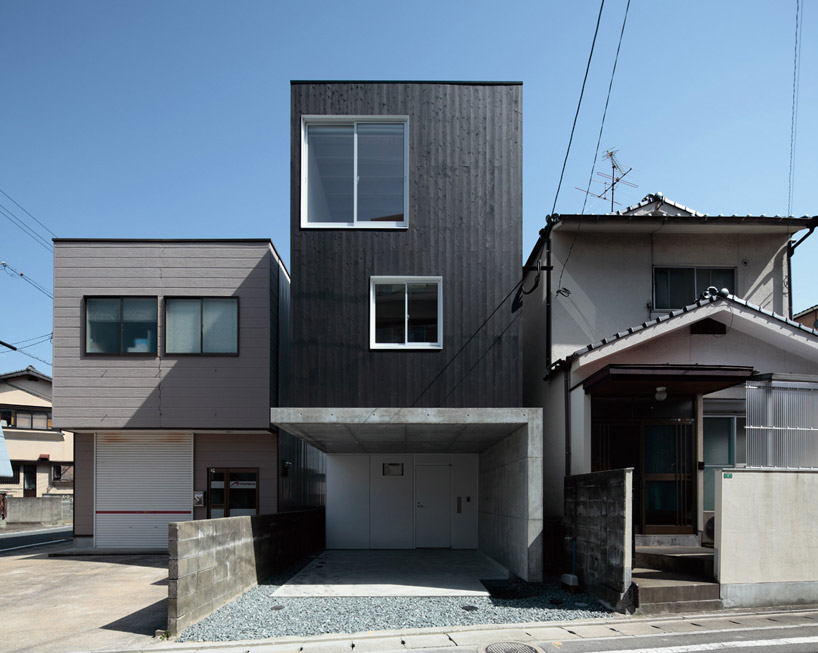 front elevation image © koichi torimura
front elevation image © koichi torimura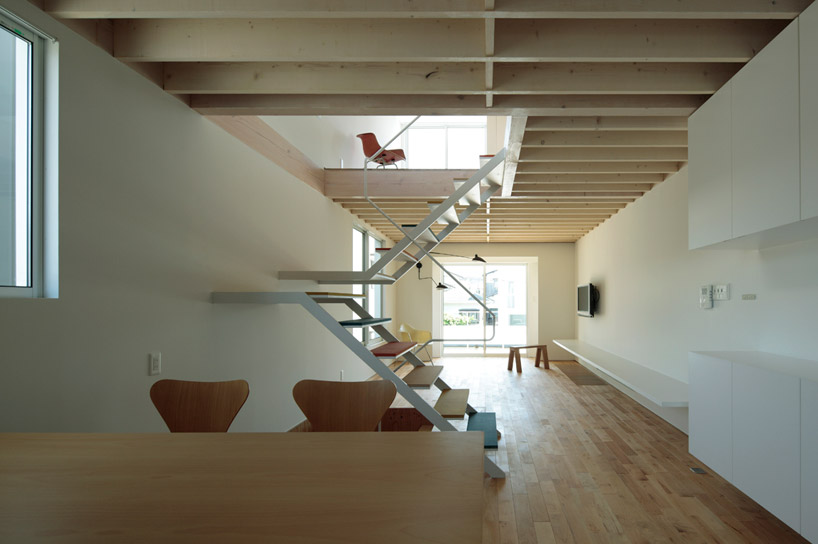 interior view image © koichi torimura
interior view image © koichi torimura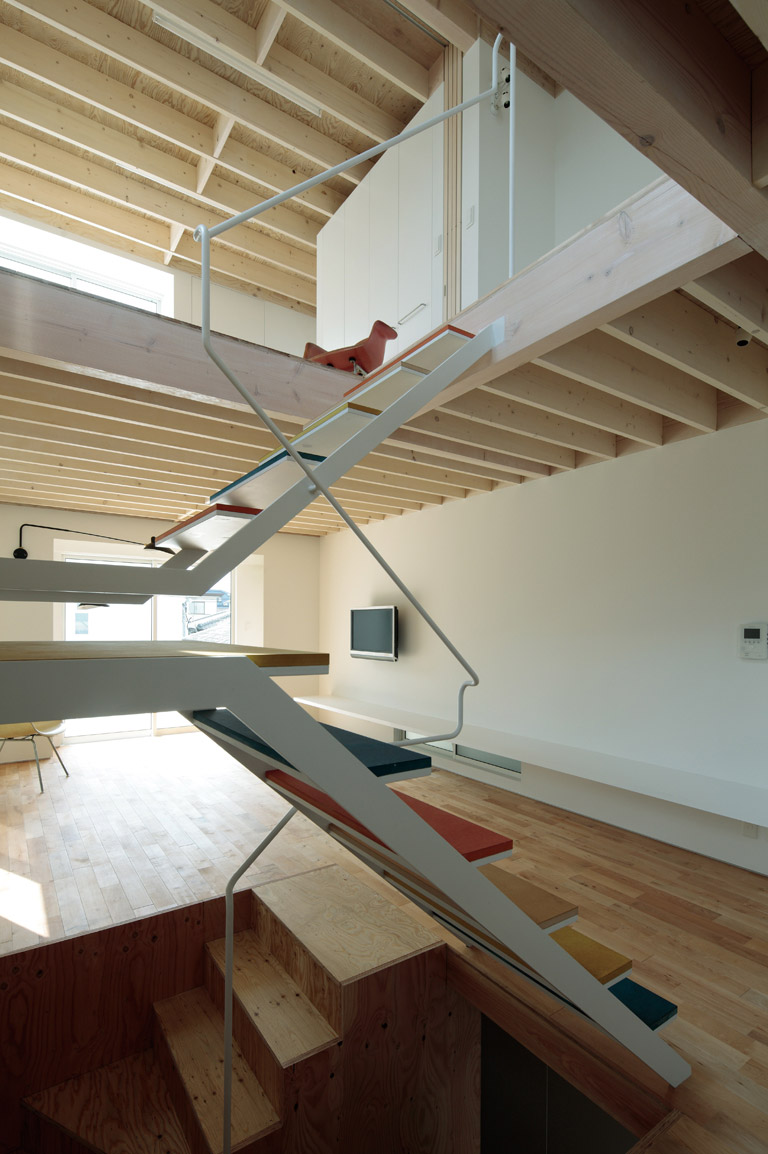 central staircase image © koichi torimura
central staircase image © koichi torimura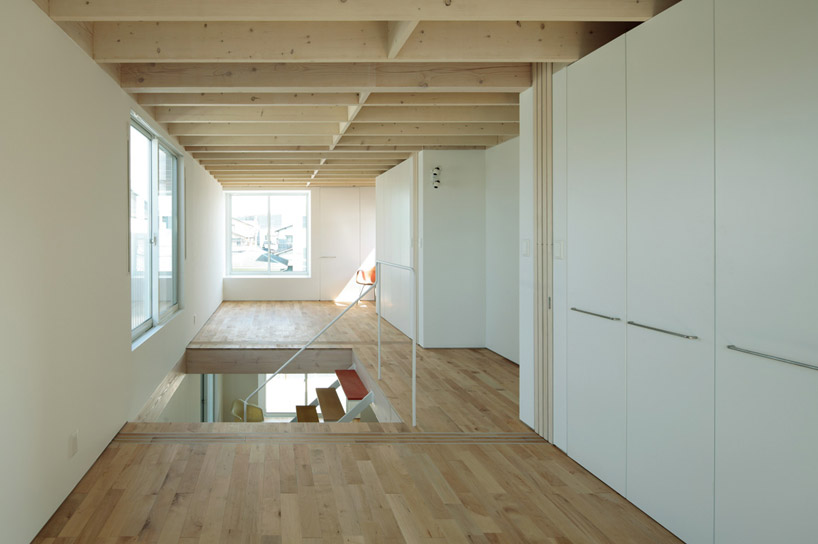 upper level image © koichi torimura
upper level image © koichi torimura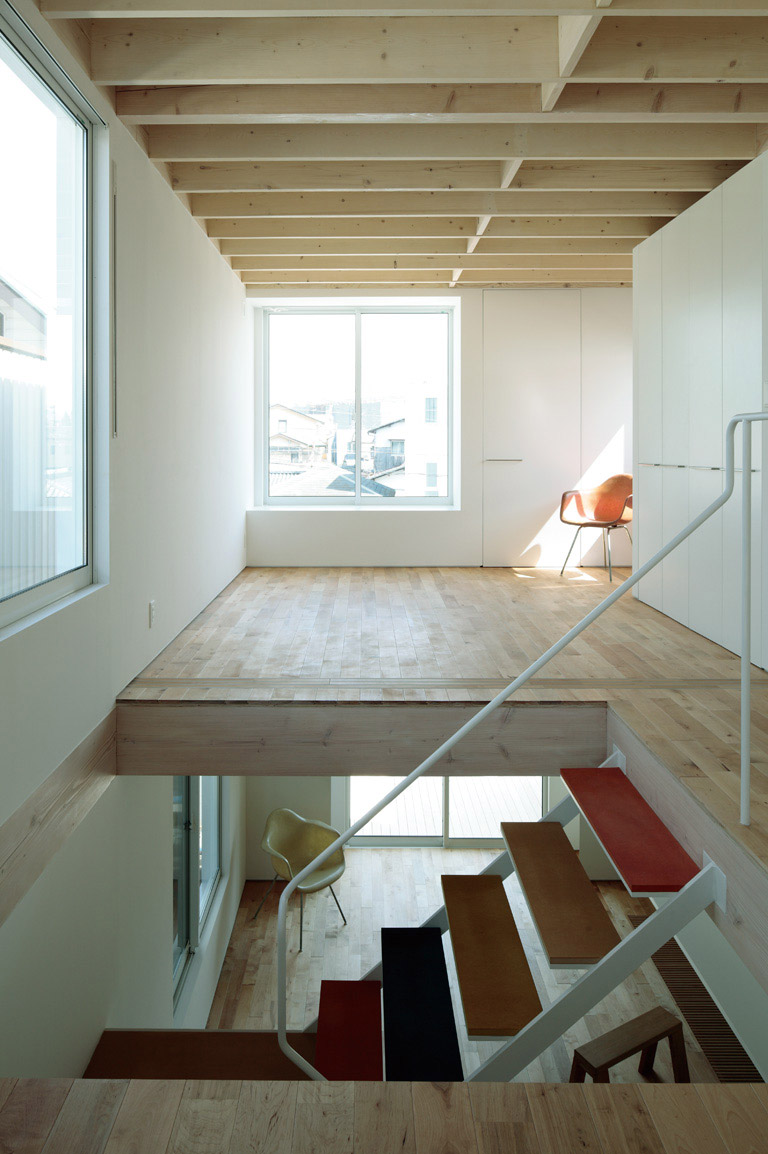 image © koichi torimura
image © koichi torimura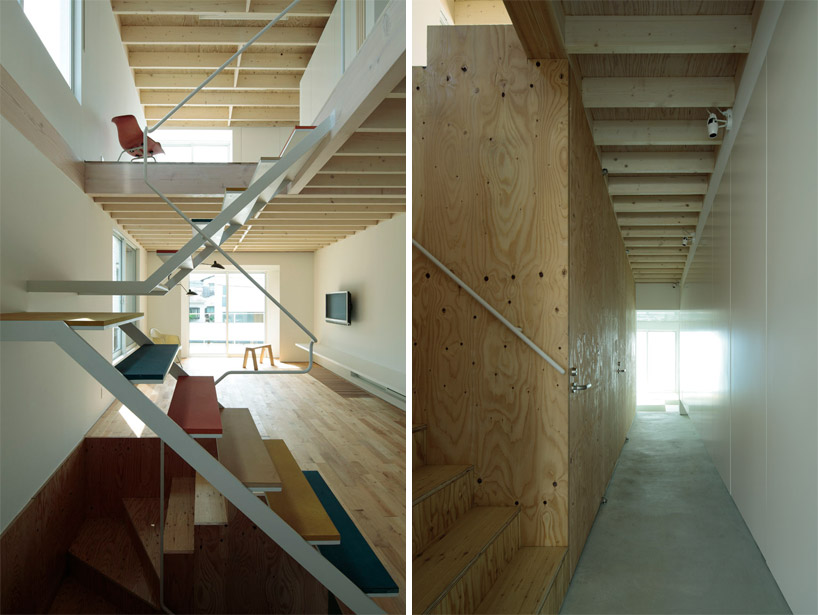 images © koichi torimura
images © koichi torimura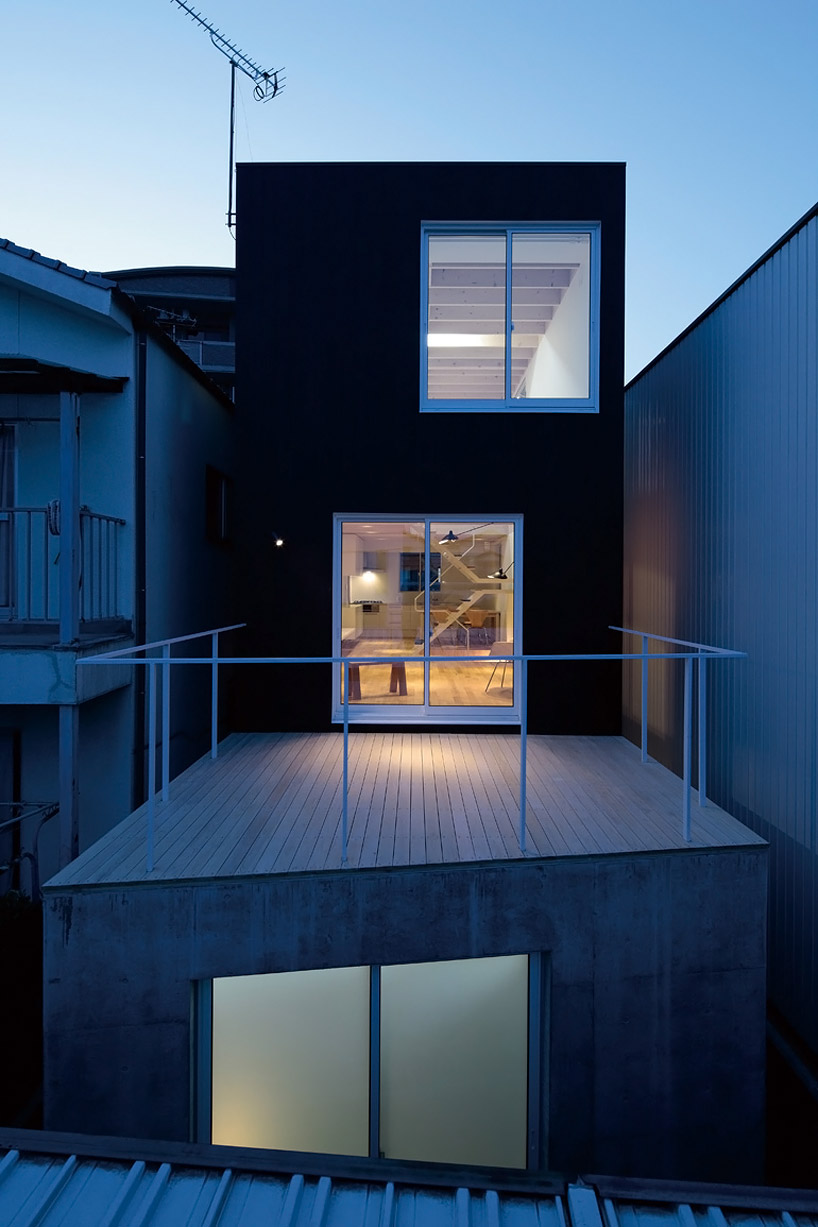 balcony at night image © koichi torimura
balcony at night image © koichi torimura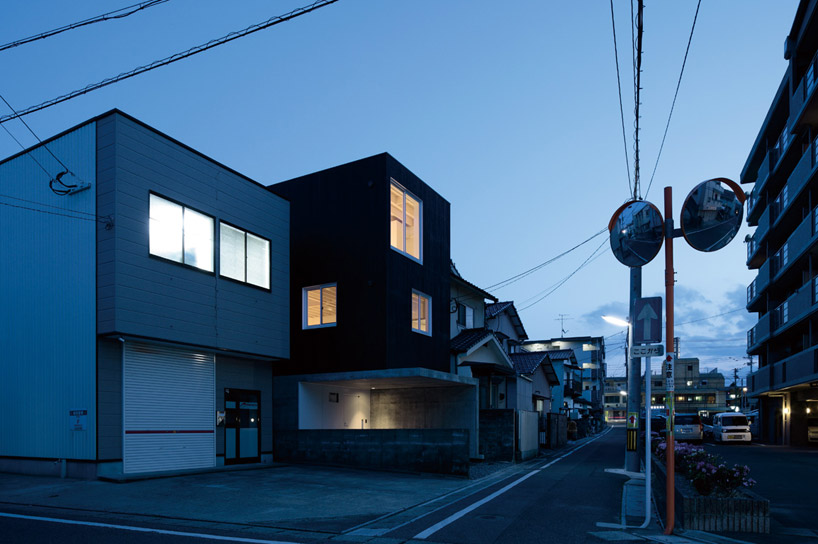 street view at night image © koichi torimura
street view at night image © koichi torimura

