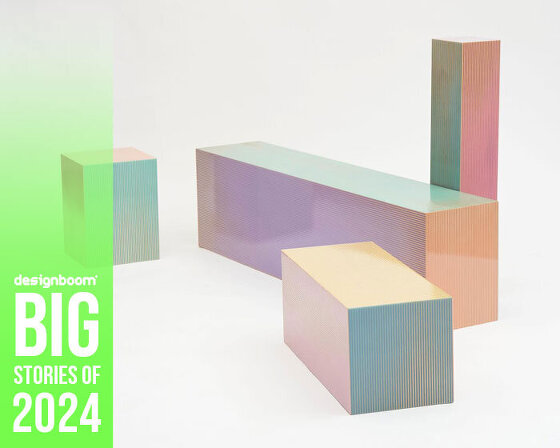KEEP UP WITH OUR DAILY AND WEEKLY NEWSLETTERS
PRODUCT LIBRARY
do you have a vision for adaptive reuse that stands apart from the rest? enter the Revive on Fiverr competition and showcase your innovative design skills by january 13.
we continue our yearly roundup with our top 10 picks of public spaces, including diverse projects submitted by our readers.
frida escobedo designs the museum's new wing with a limestone facade and a 'celosía' latticework opening onto central park.
explore designboom's top 10 design products of 2024 submitted by our readers.

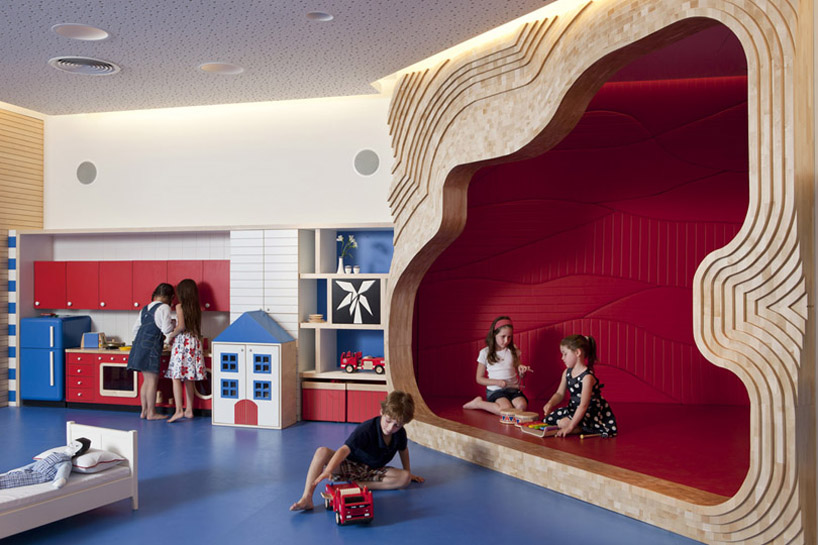 view of play area
view of play area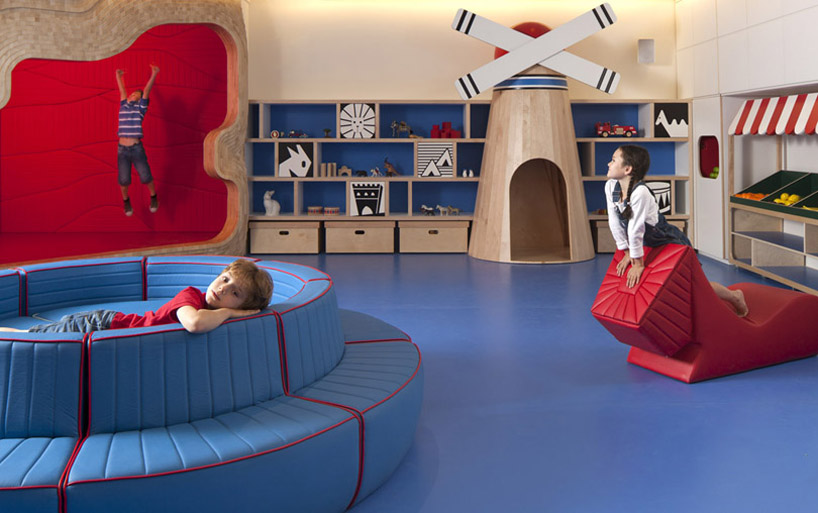 Activity Space for Children by sarit shani hay
Activity Space for Children by sarit shani hay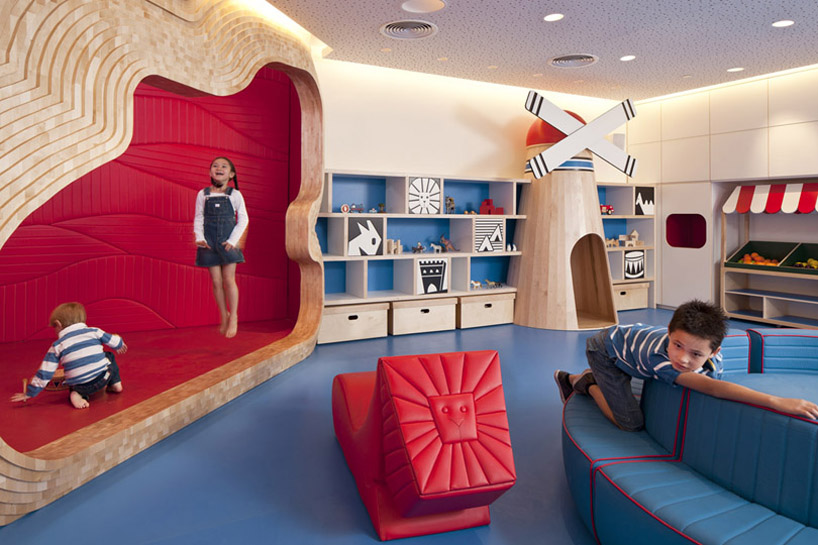 Activity Space for Children by sarit shani hay
Activity Space for Children by sarit shani hay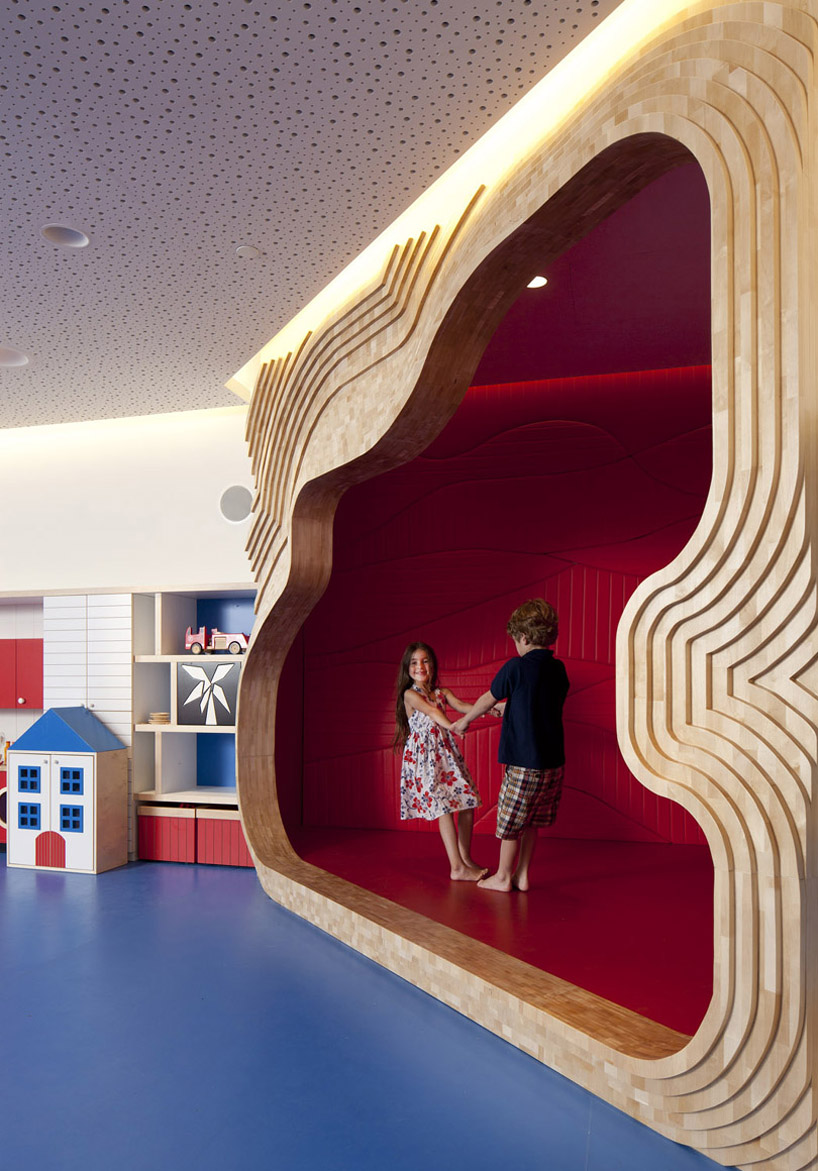 The Cave In the corner of the room is a sculptural cave which may be experienced in diverse manners
The Cave In the corner of the room is a sculptural cave which may be experienced in diverse manners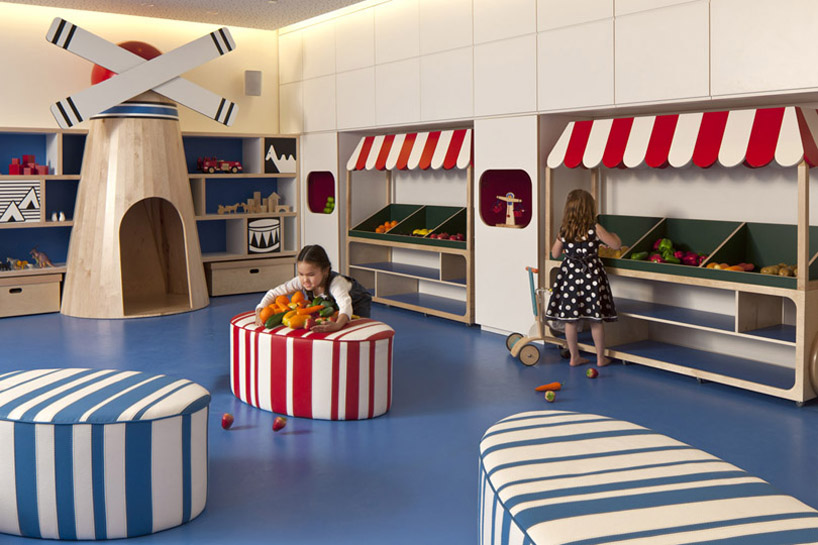 Two market trolleys with wooden wheels, filled with colorful fruits and vegetables
Two market trolleys with wooden wheels, filled with colorful fruits and vegetables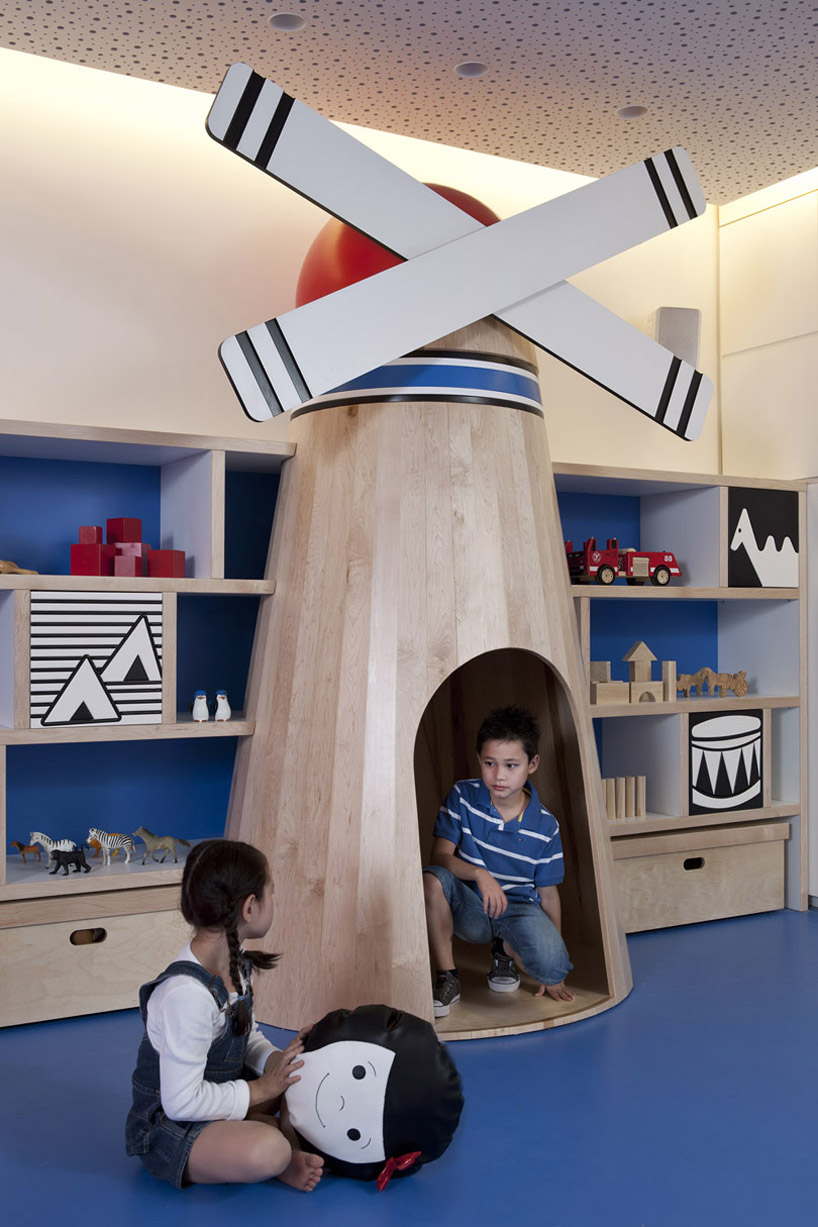 The Windmill A sculptural object made of hollow plywood boards
The Windmill A sculptural object made of hollow plywood boards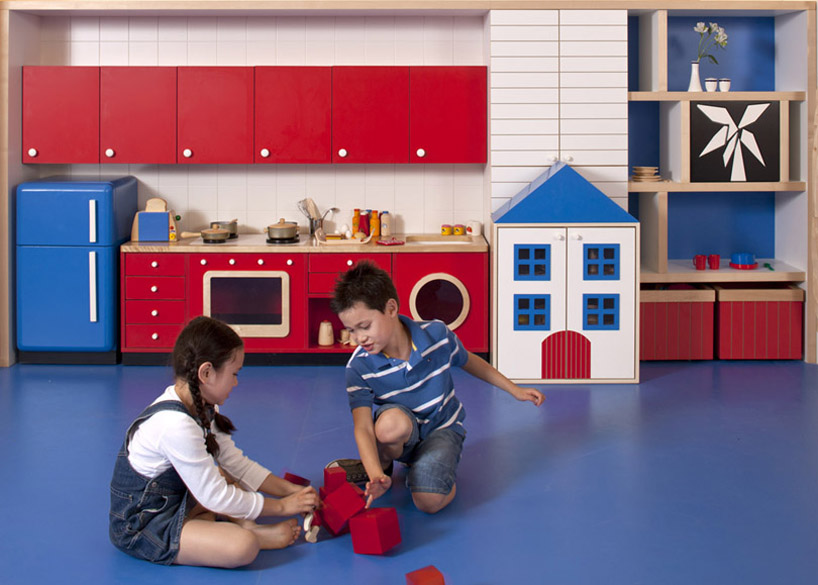 make belief games- kitchen equipped with a refrigerator
make belief games- kitchen equipped with a refrigerator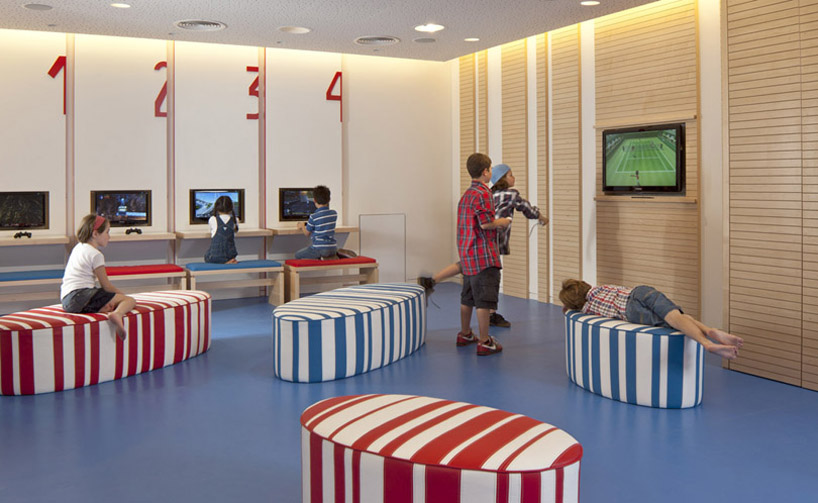 The Youth Space
The Youth Space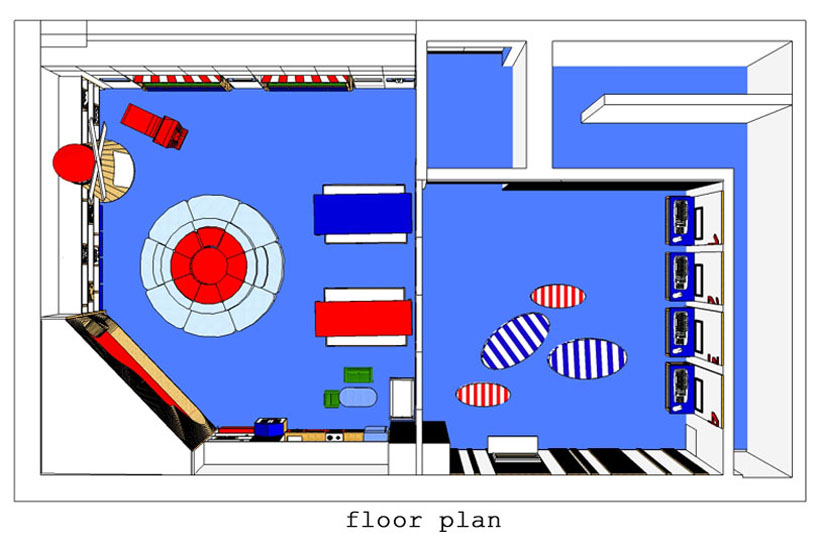 floor plan-Activity Space for Children
floor plan-Activity Space for Children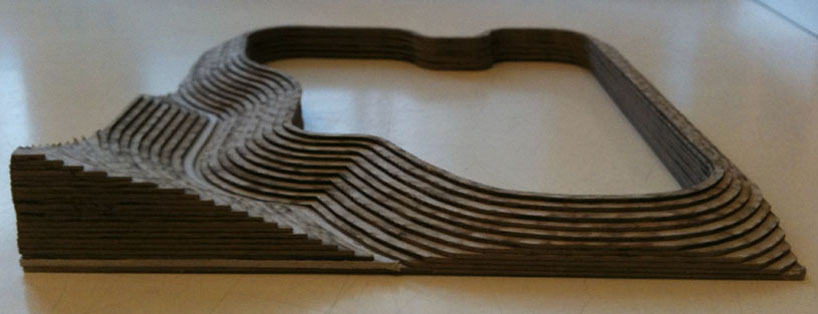 cave facade model
cave facade model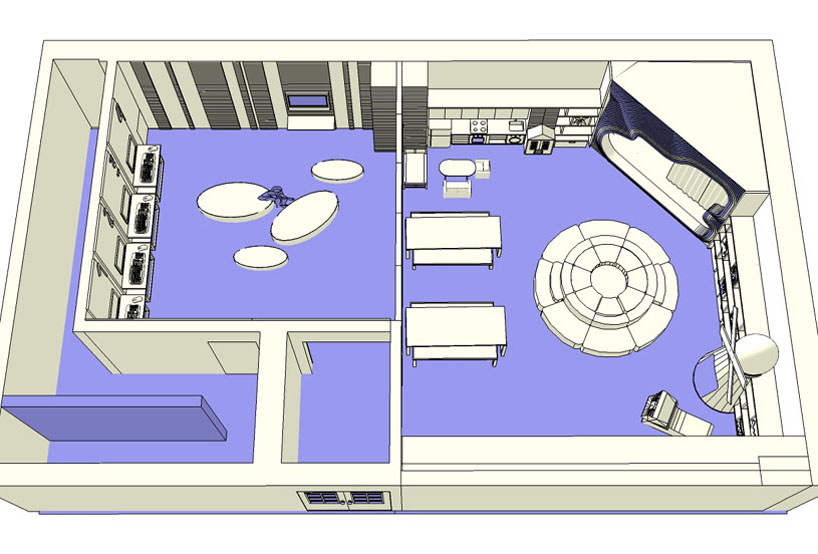 3d floor plan – activity space for children
3d floor plan – activity space for children


