‘villa skäret’ by chahrour huhtilainen a+d in höganäs, sweden all images courtesy chahrour huhtilainen a+d photographer: gerry johansson
‘villa skäret’ by helsingborg-based architects chahrour huhtilainen a+d is a series of free standing structures overlooking the north sea in höganäs, sweden. composed of four black boxes, the design divides its functions into autonomous volumes which remain connected by a common decking system.
the villa is diluted into four different functions: the main building, two guesthouses, and a sauna plus storage unit. each volume is placed strategically to achieve ideal views of the surrounding landscape with floor-to-ceiling glazing that face out to the wooden decking. capable of sliding open, the interior is projected out into the landscape, blurring the boundary between indoor and outdoor. the composition also establishes numerous sight lines to the other volumes, resulting in a cluster of structures that are directly engaged with the others.
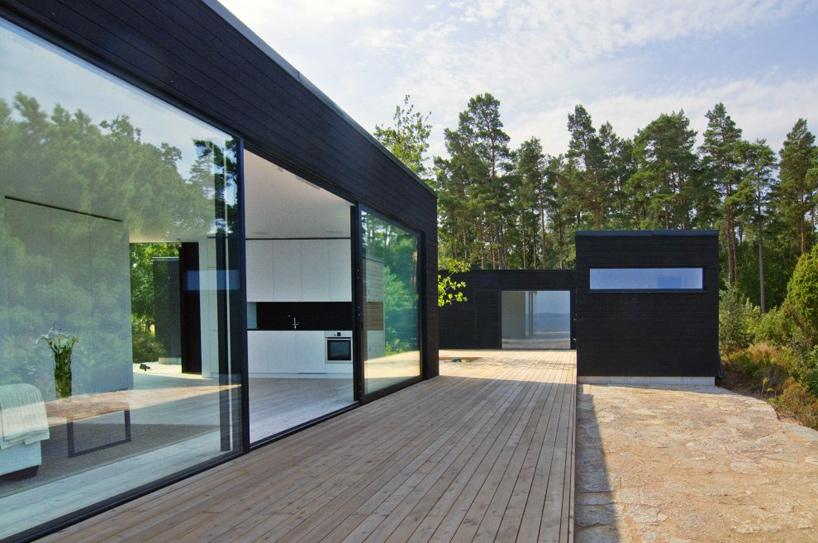 exterior view
exterior view
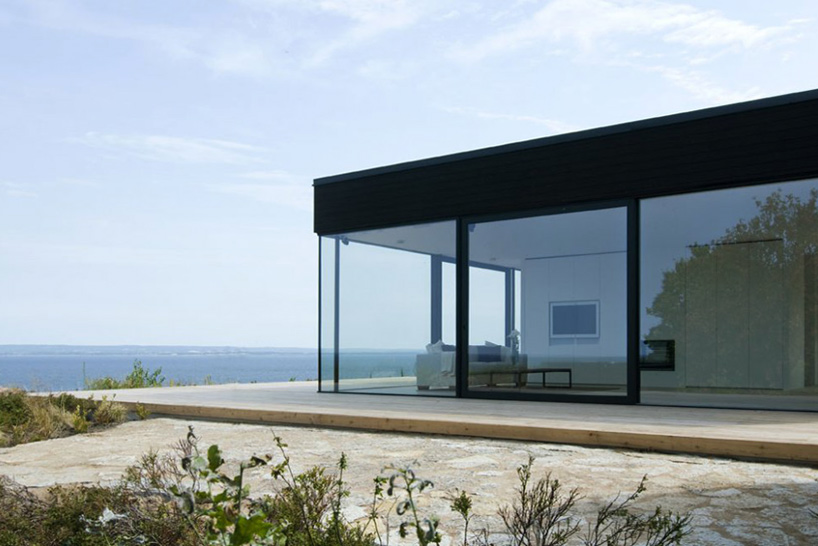 overlooking the water
overlooking the water
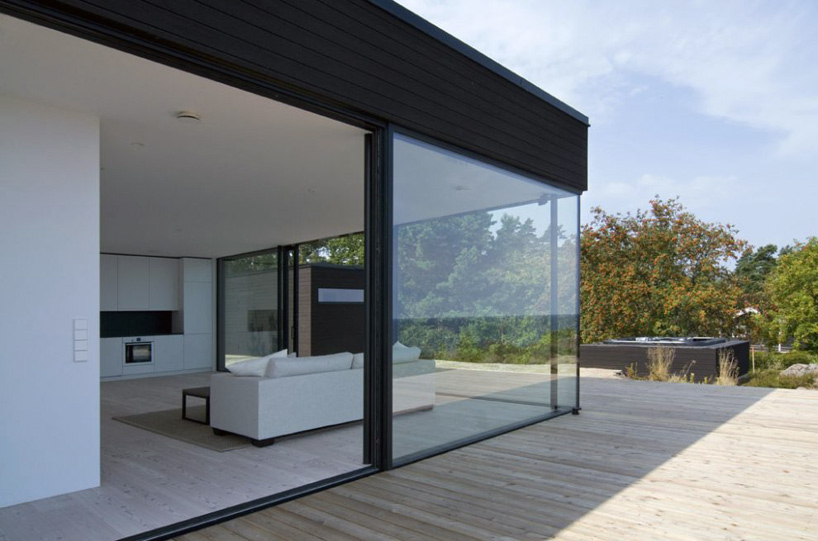 opened up to the deck
opened up to the deck
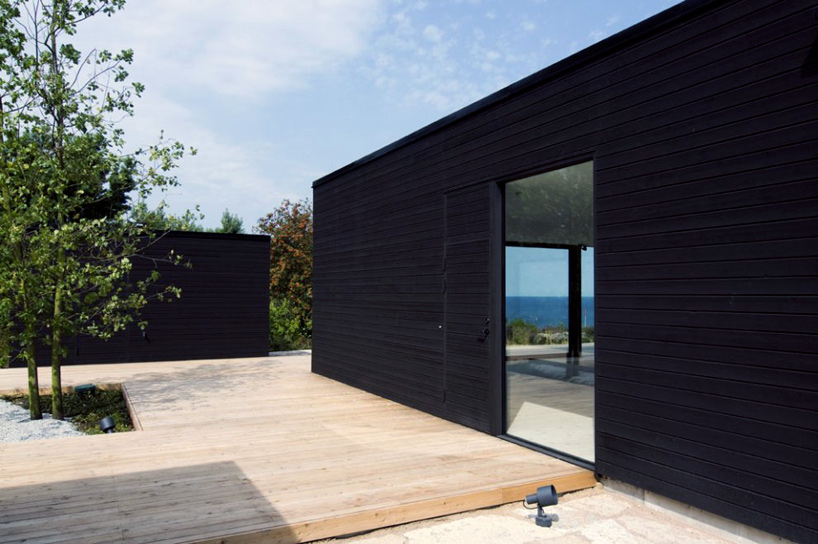
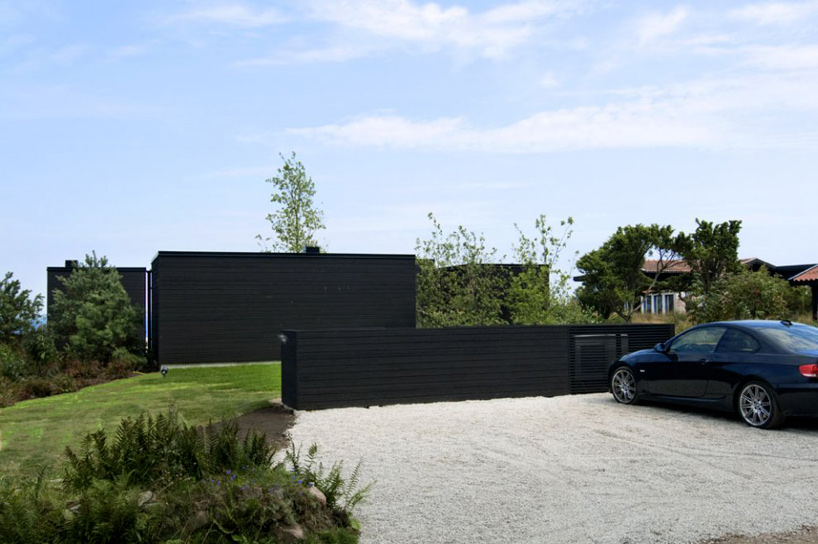 approach
approach
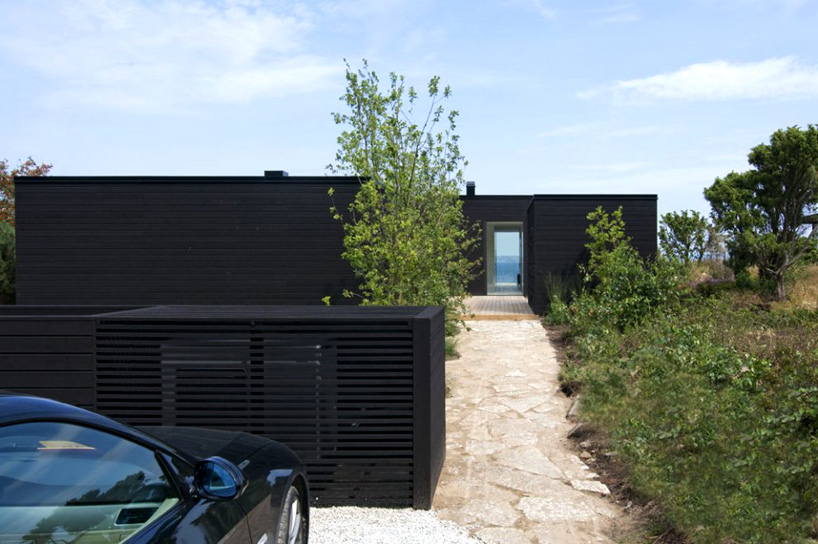
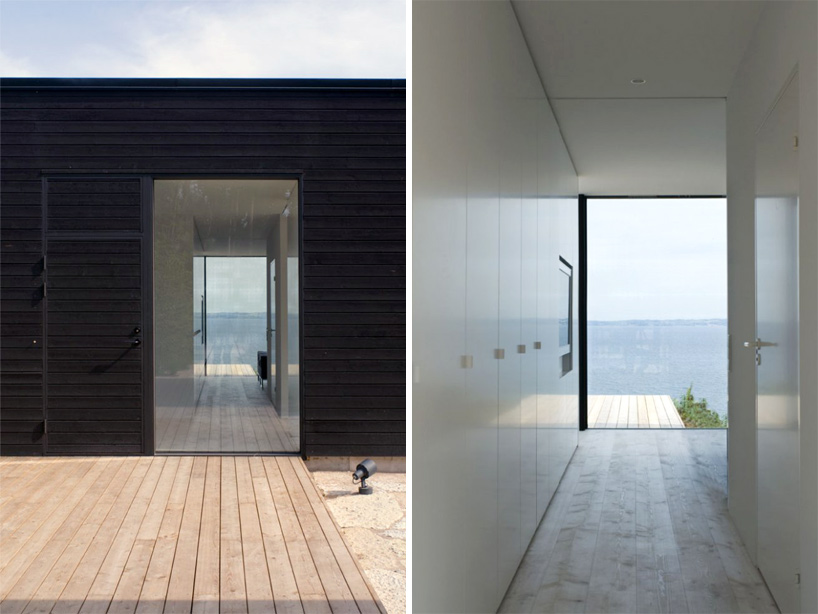 (left) entrance (right) interior
(left) entrance (right) interior
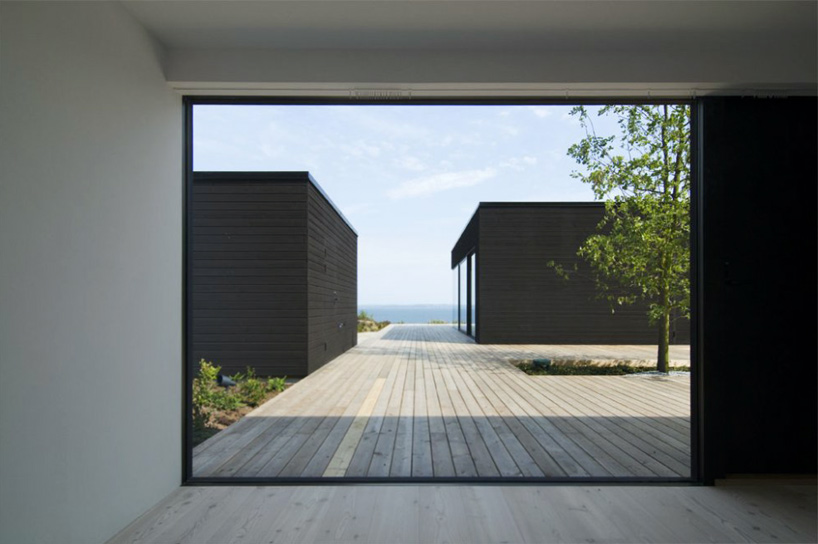 window looking out onto the deck
window looking out onto the deck
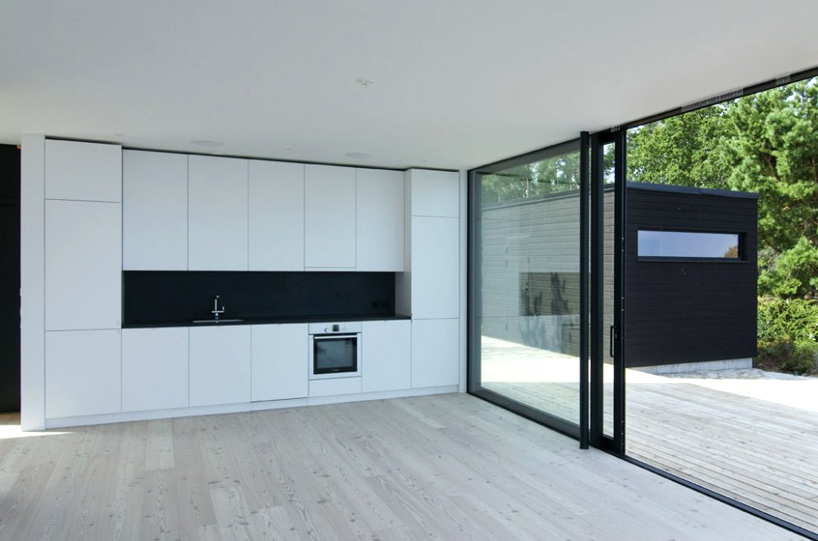
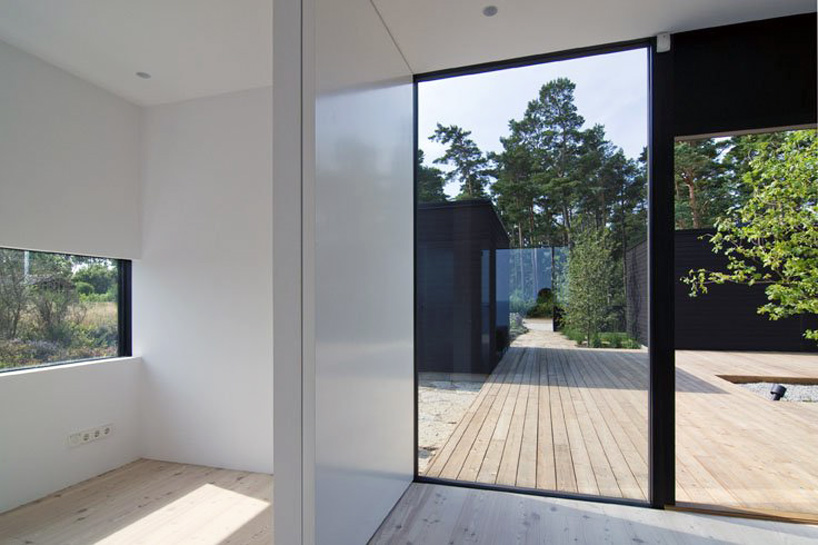
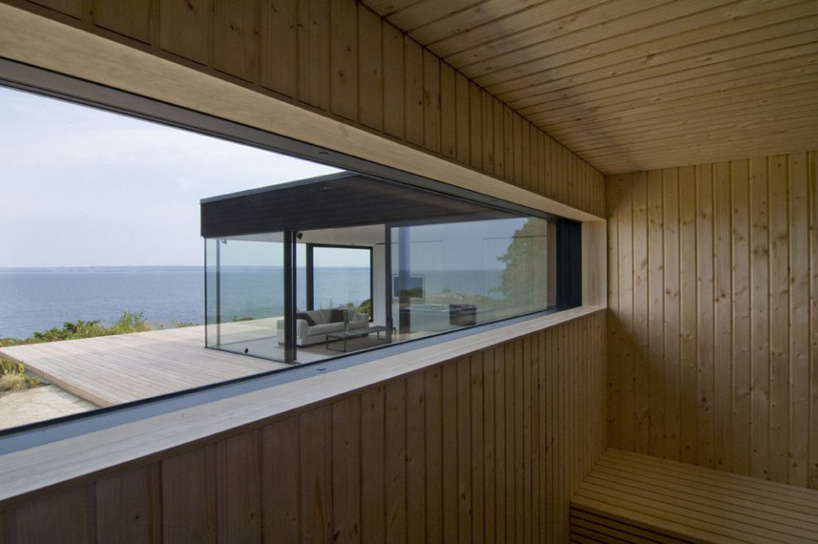 view from sauna
view from sauna
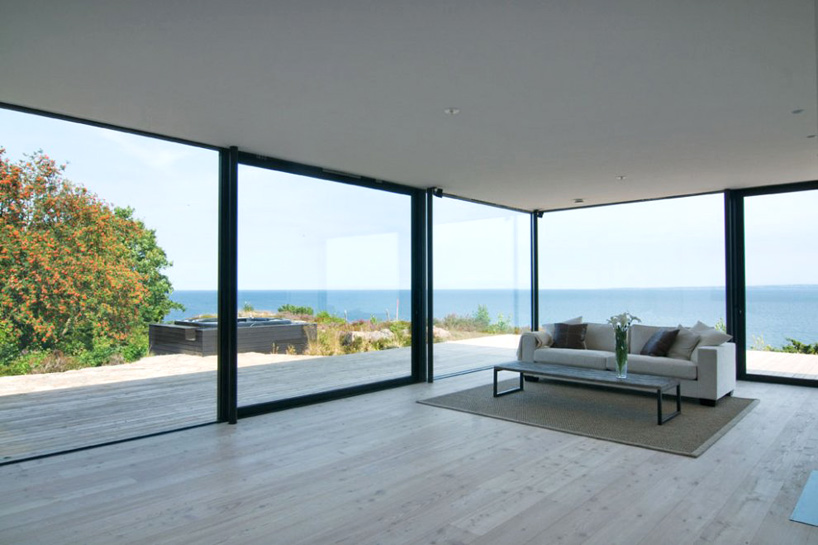 view from living room
view from living room
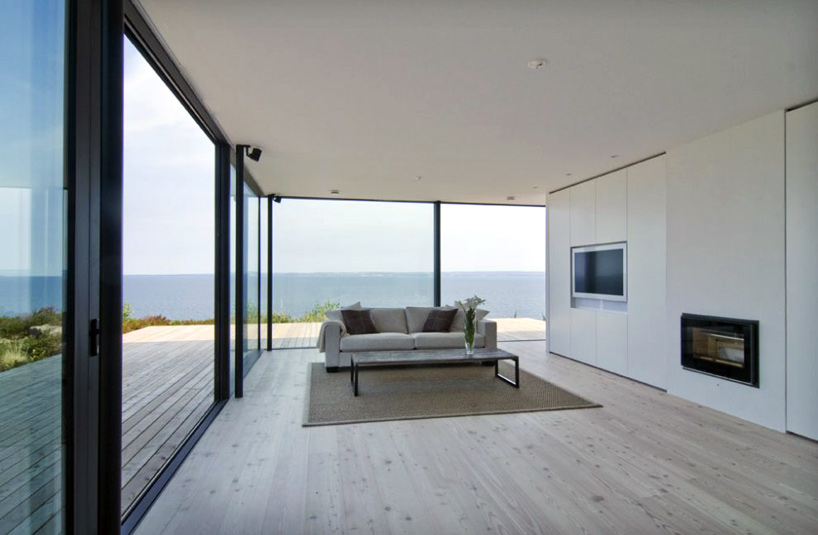
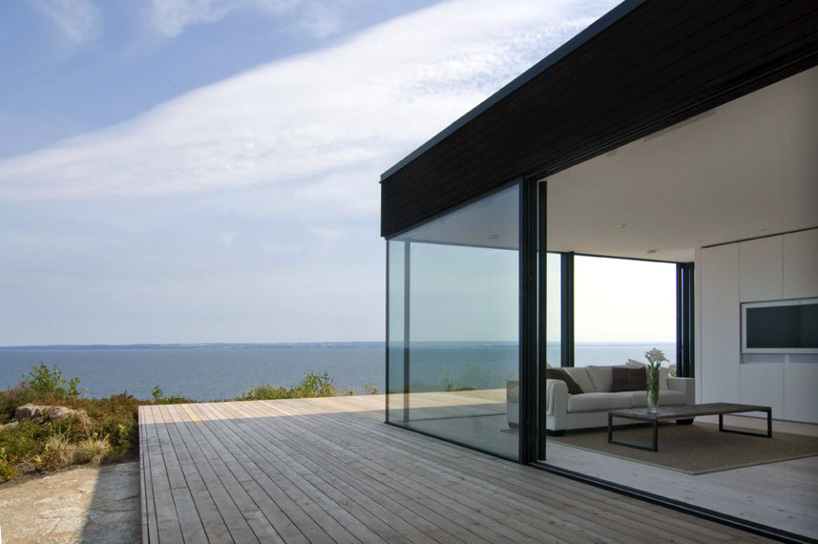 on outdoor deck
on outdoor deck
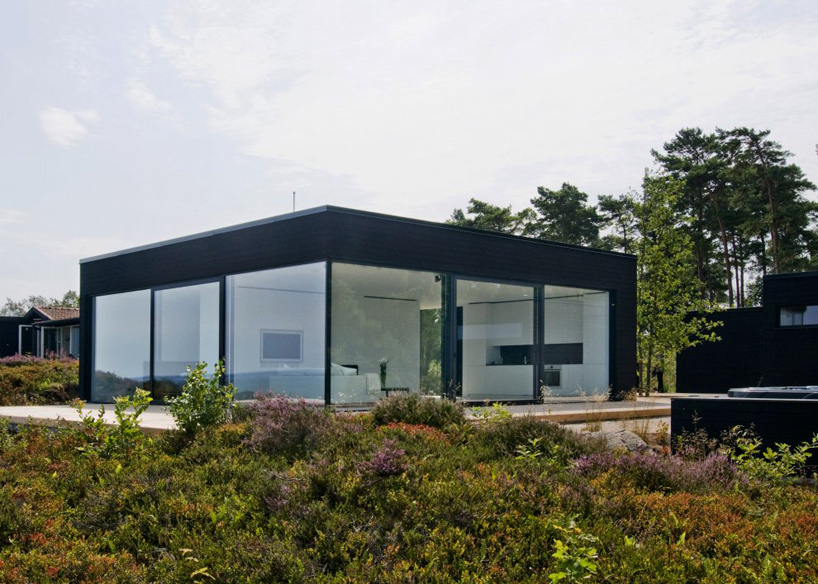 in context
in context






