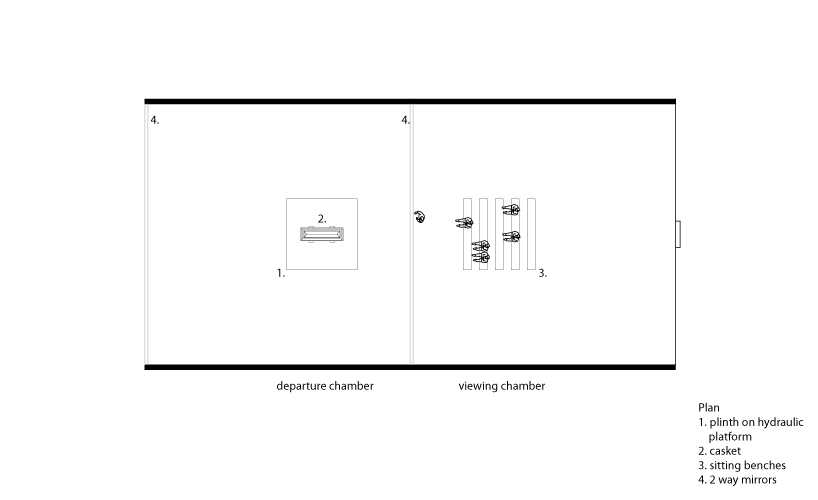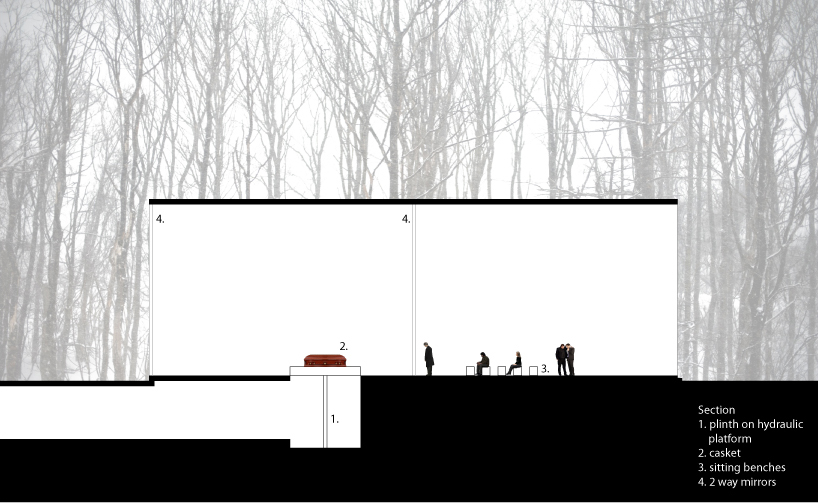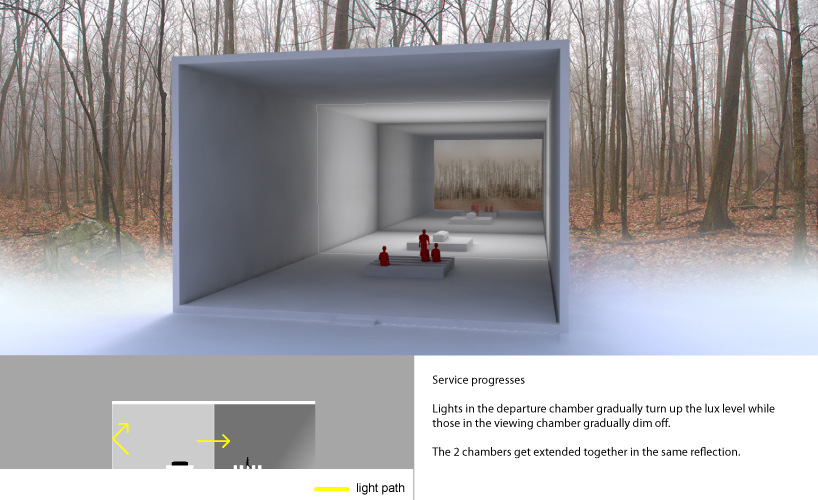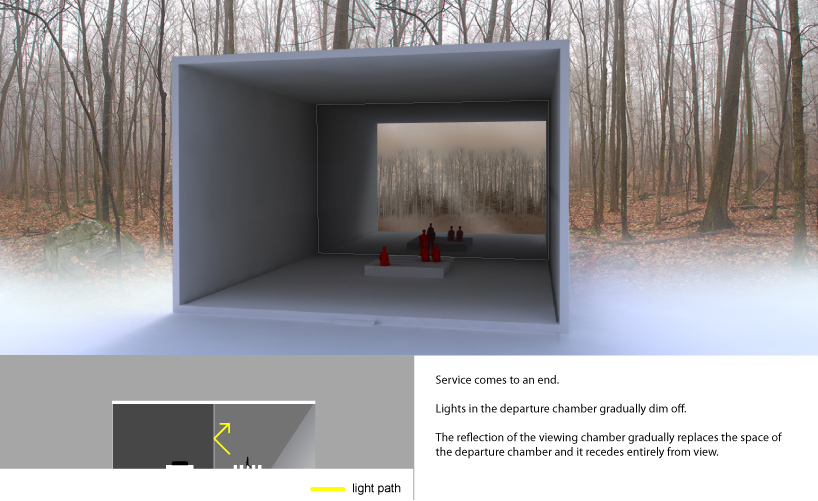
Boundary Chambers by kl from singapore
designer's own words:
This design proposes a hall for funeral service.
It is made up of 2 identical chambers, one for placing the casket (departure chamber) and one for sitting members of the deceased's family (viewing chamber). One is the mirror image of the other. Through the use of controlled lighting and two way mirrors, the spatial boundaries of the 2 chambers are momentarily being displaced and shifted until they overlap. The overlapping chambers provide the space for the final farewell. As the service unfolds, the 2 spaces gradually detach from each other again until finally, the departure chamber recedes entirely from view. The service has came to an end.
Through the displacement of boundaries of real and perceived spaces, this proposal stages a quiet encounter and a gradual farewell for a final departure.
Plan
Section
[jwplayer config=”mplayer” width=”818px” height=”600px” file=”https://static.designboom.com/wp-content/compsub/377413/2013-09-02/video_1_1378091317_fe6bf0b959f48cda4fe19e9c053ed9da.flv” html5_file=”https://static.designboom.com/wp-content/compsub/377413/2013-09-02/video_1_1378091317_fe6bf0b959f48cda4fe19e9c053ed9da.flv” download_file=”https://static.designboom.com/wp-content/compsub/377413/2013-09-02/video_1_1378091317_fe6bf0b959f48cda4fe19e9c053ed9da.flv”]
video

Beginning of service
Service progresses
Service comes to an end
[jwplayer config=”mplayer” width=”818px” height=”600px” file=”https://static.designboom.com/wp-content/compsub/377413/2013-09-02/video_2_1378091317_8a83c7c006eaa7abe960d8bb072a4b92.flv” html5_file=”https://static.designboom.com/wp-content/compsub/377413/2013-09-02/video_2_1378091317_8a83c7c006eaa7abe960d8bb072a4b92.flv” download_file=”https://static.designboom.com/wp-content/compsub/377413/2013-09-02/video_2_1378091317_8a83c7c006eaa7abe960d8bb072a4b92.flv”]
video