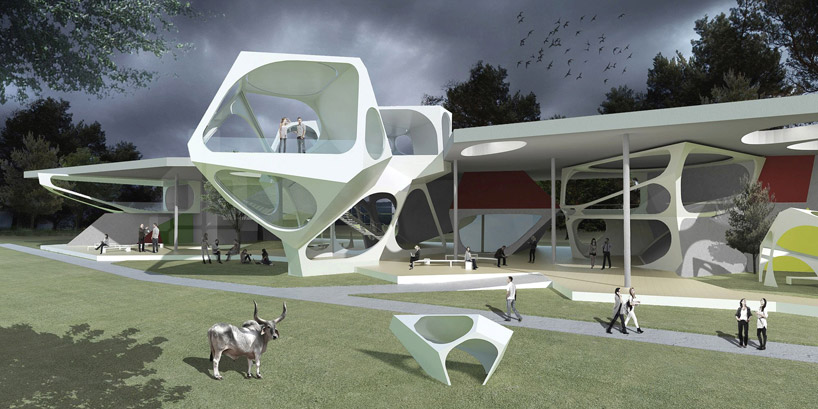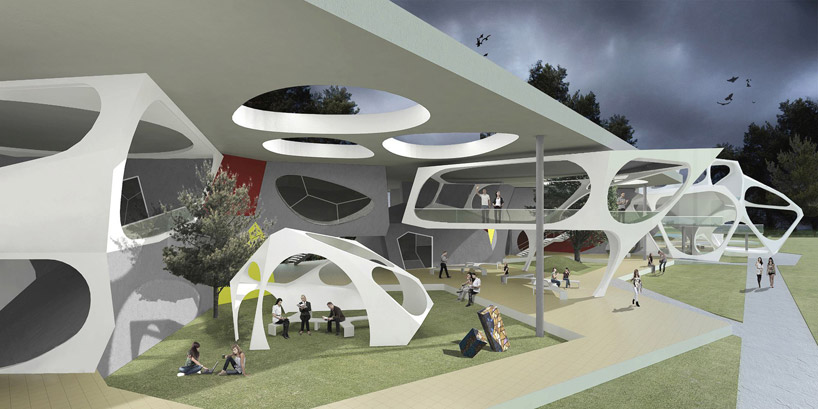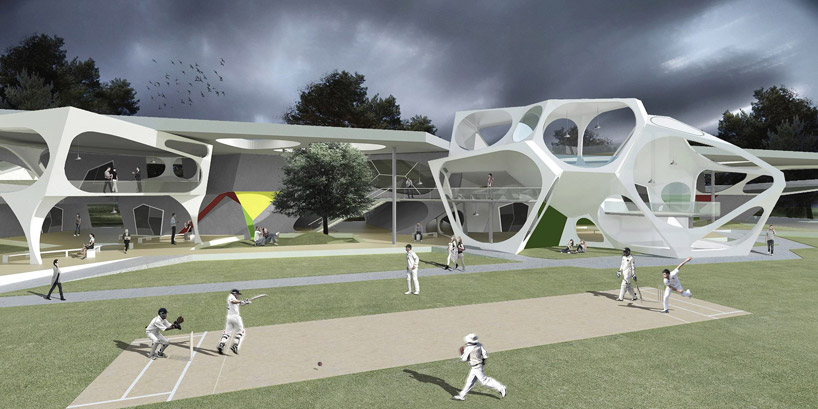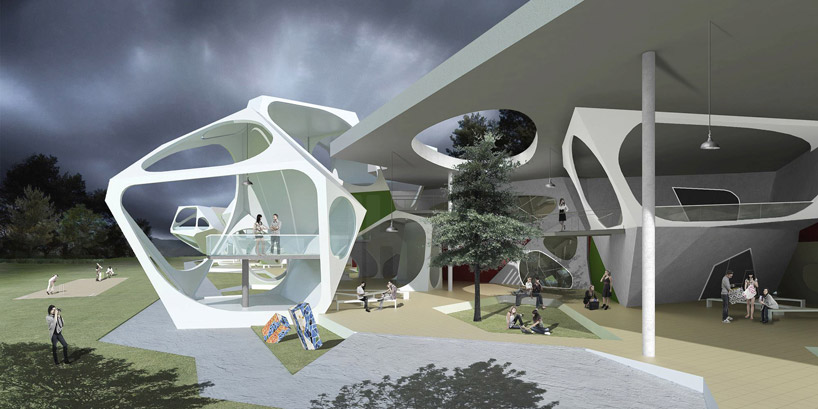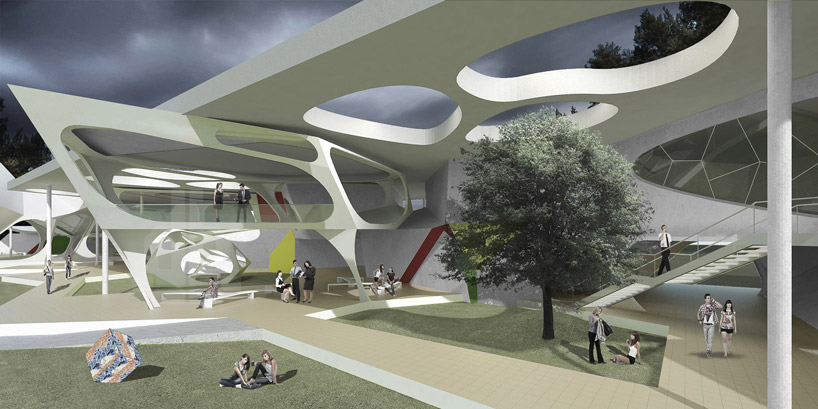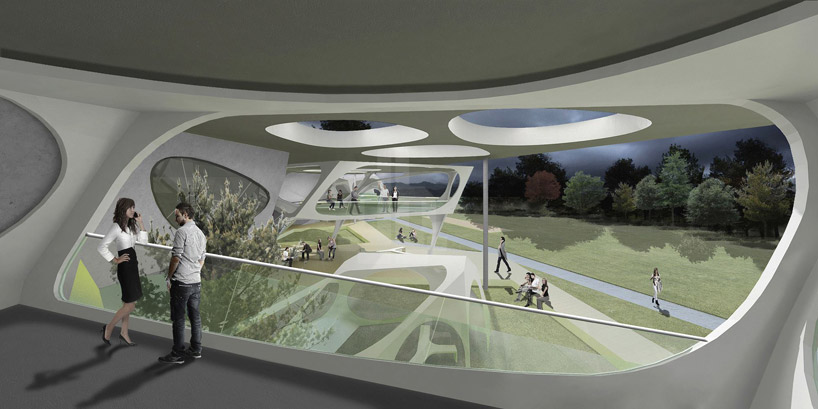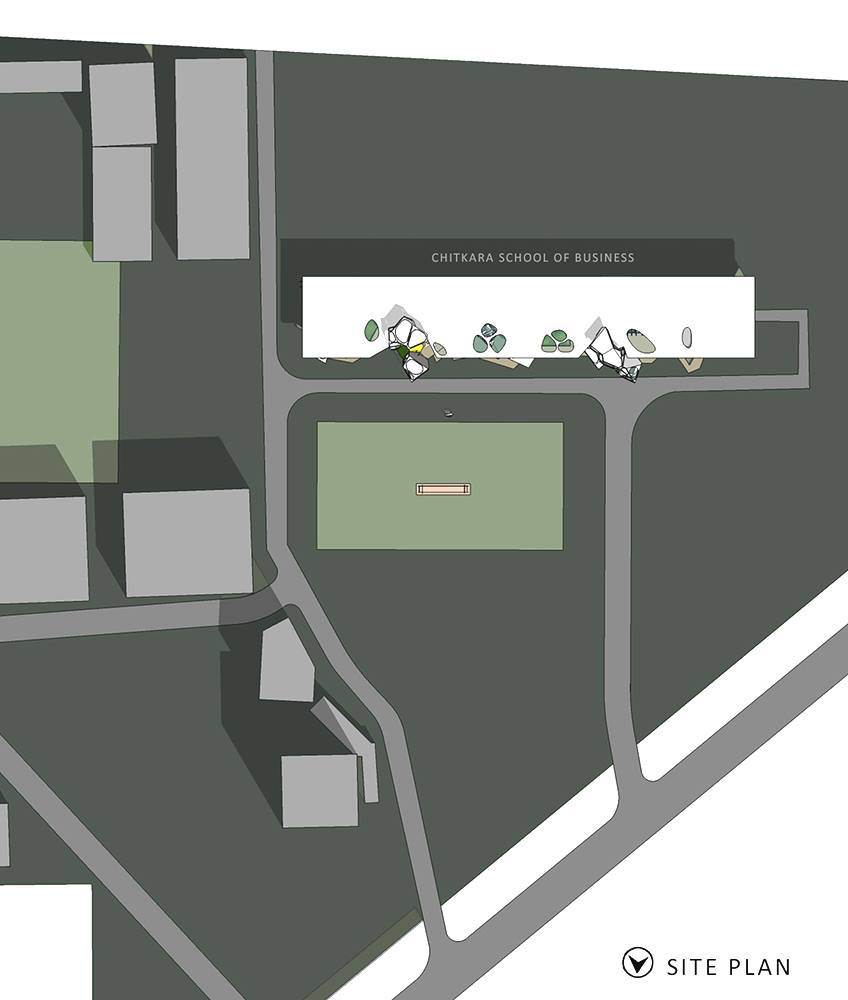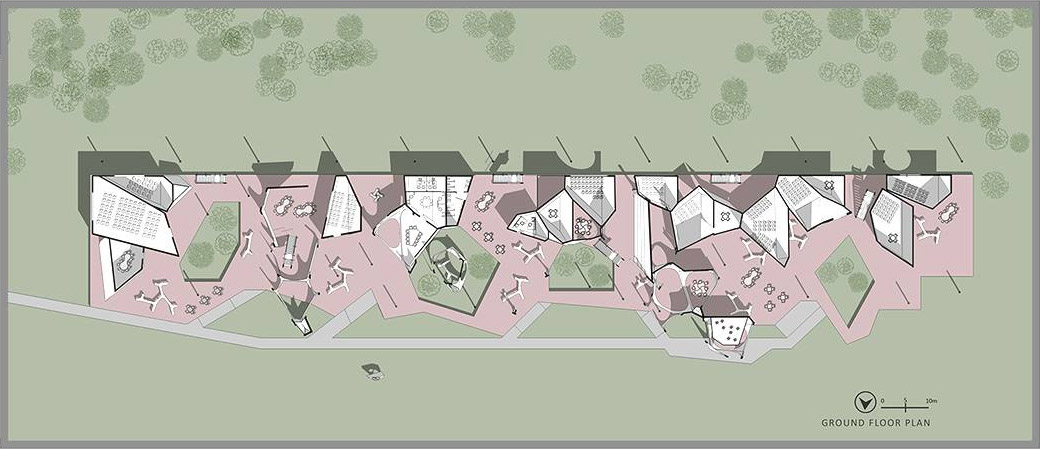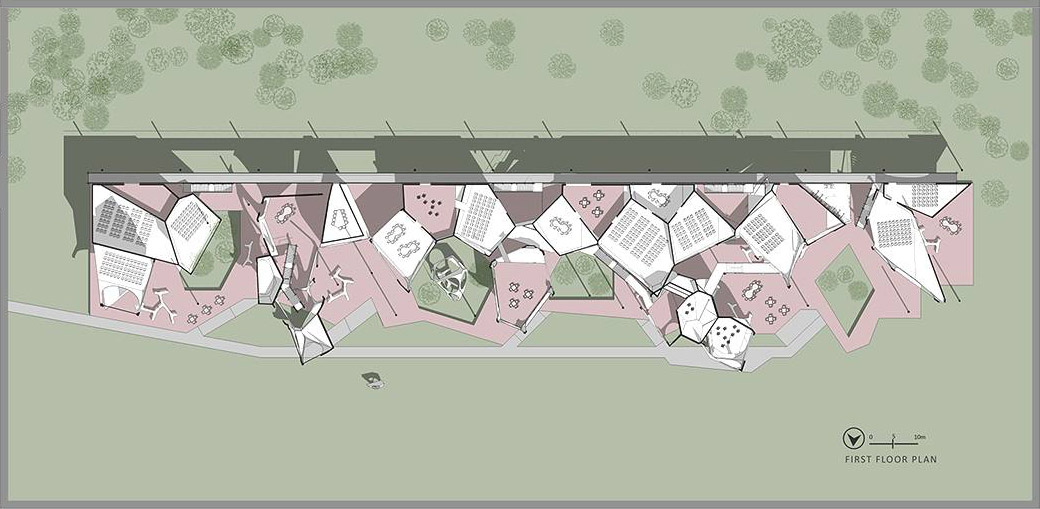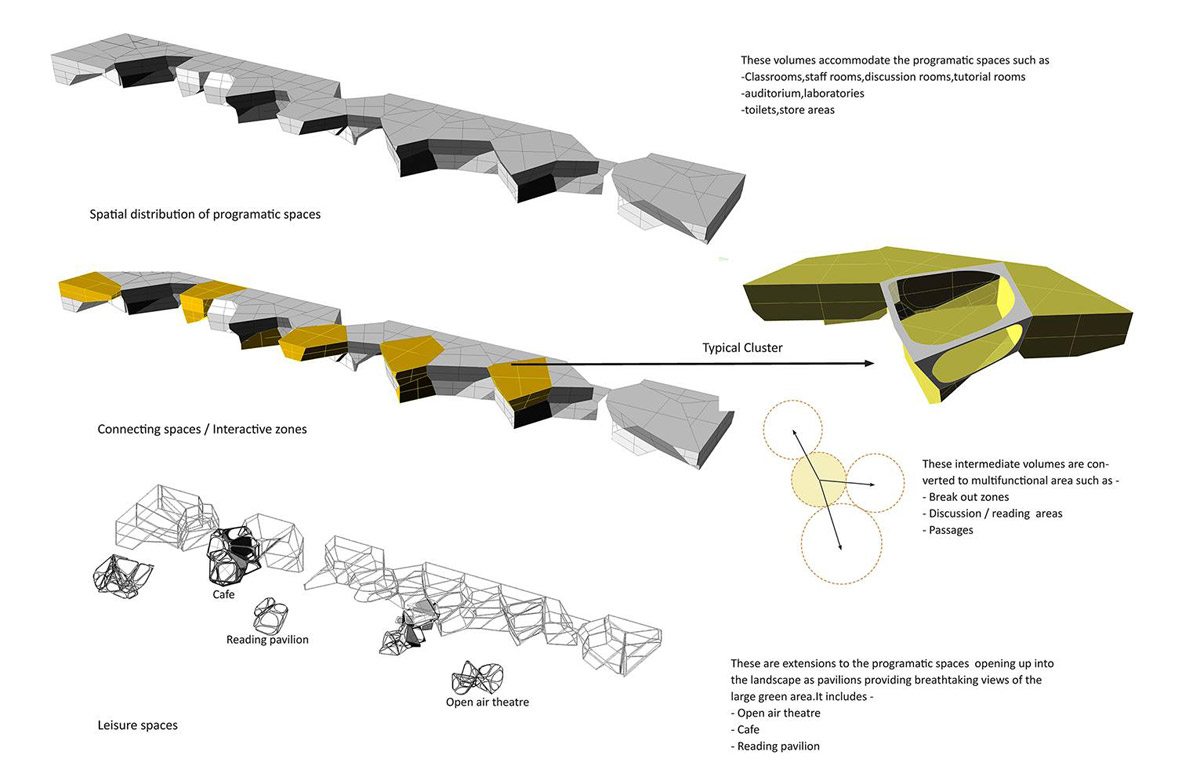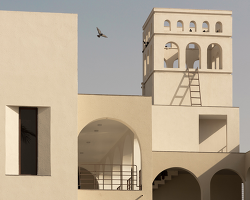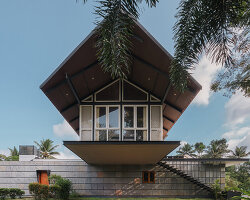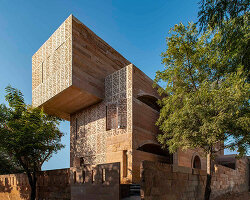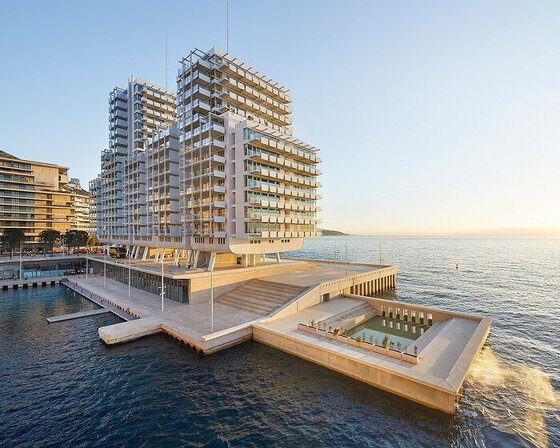KEEP UP WITH OUR DAILY AND WEEKLY NEWSLETTERS
PRODUCT LIBRARY
we continue our yearly roundup with our top 10 picks of public spaces, including diverse projects submitted by our readers.
in an interview with designboom, the italian architect discusses the redesigned spaces in the building, including the multifunctional ticketing booth at the entrance and glass boxes in the exhibition room.
mareterra adds six hectares to monaco with walkable promenades, parks, and a marina.
do you have a vision for adaptive reuse that stands apart from the rest? enter the Revive on Fiverr competition and showcase your innovative design skills by december 16.
