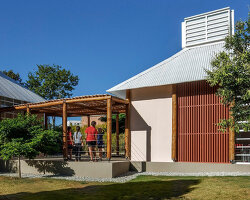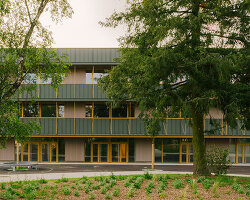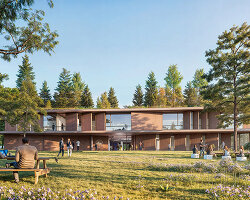‘ZIK’ by k-architectures in granville, franceall images courtesy k-architecturesphotographer: simon deprez
paris-based k-architectures has sent us images of their most recent project, ‘ZIK’, a music school outside of the port town of granville, france. inserted into a site characterized by rolling fields of wheat, the inter-municipal facility features a series of extending arms that slip into the terrain, purposely blurring its architecture with the land.
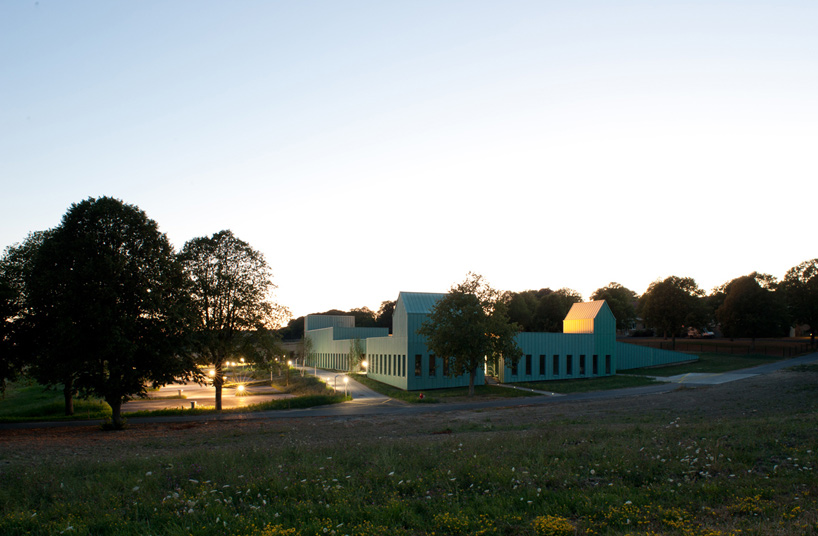 exterior view
exterior view
retained to a single-storey, the verticial heights of the design responses to the needs of the building’s various programs. ranging from barn-like silhouettes to tall rectangular volumes, the overall form of the school adopts a dynamic and playful look. the finger-like wings which stretch out from the central axis features a sloped green roof which invites elements of the land onto itself, further diluting its presence in the rural setting. wrapped in pre-patinated copper panelling finished in a pastel blue-green, the facades are punctured with regular, vertical windows which enhances the interior with both natural daylighting and views of the surrounding fields.
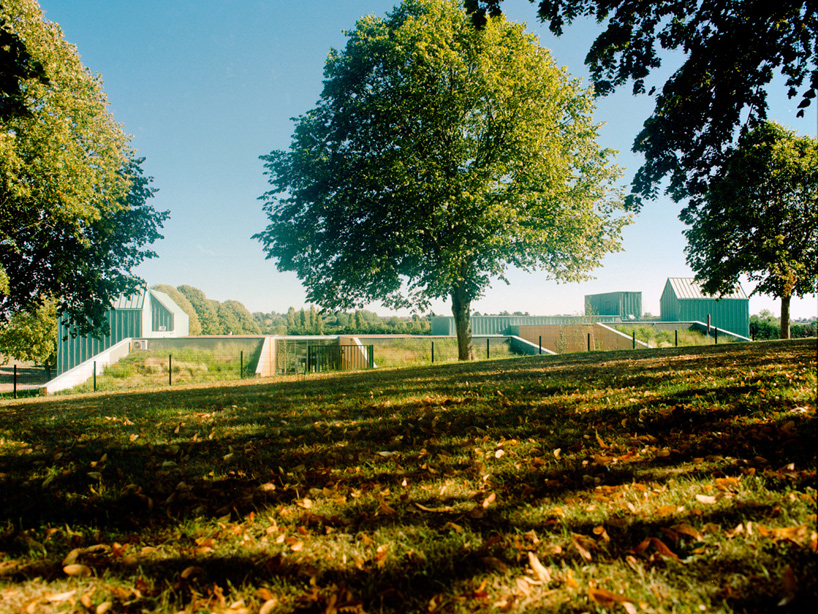 from the hills
from the hills
hosting a number of different spaces for specific functions – individual rehearsal rooms, classrooms, percussion, jazz, chamber music and orchestral rehearsal rooms – the architects paid close attention to the acoustic requirements and sound characteristics of the facility. running along a central corridor, the spine-like circulation dictated the intuitive arrangement of the internal space.
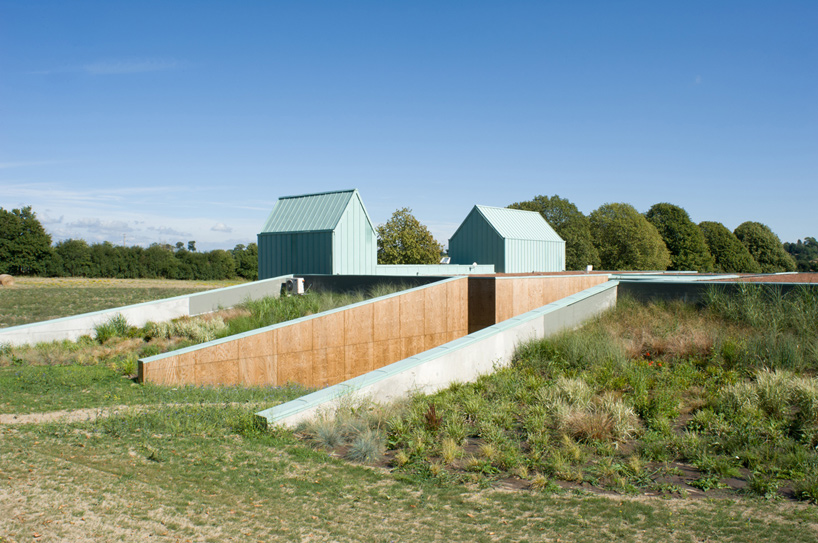 extending green roofs
extending green roofs
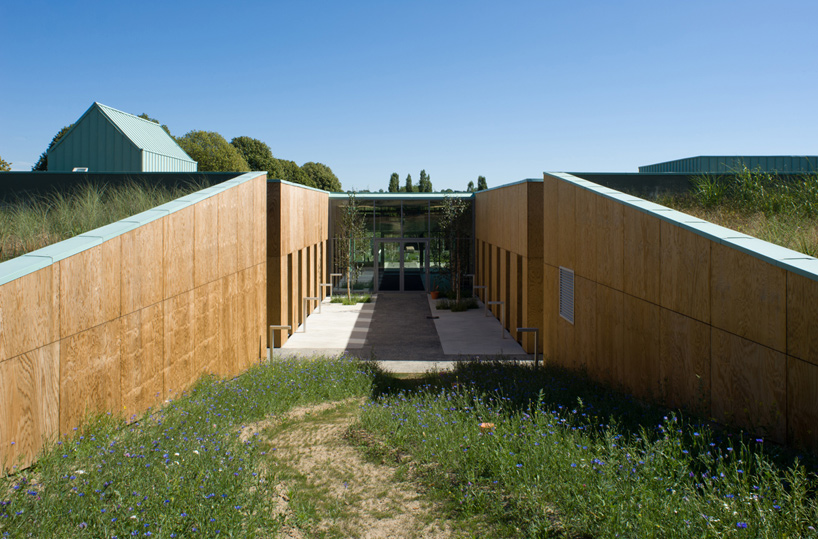
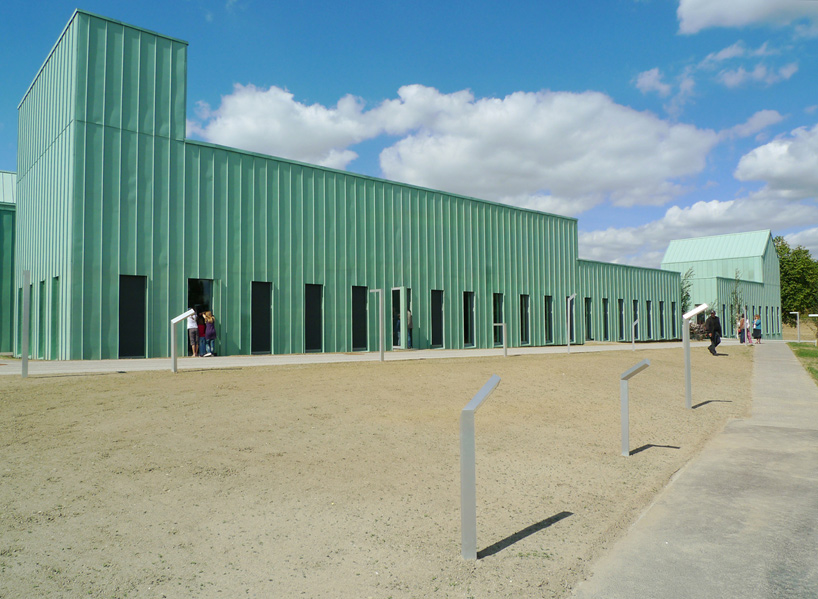
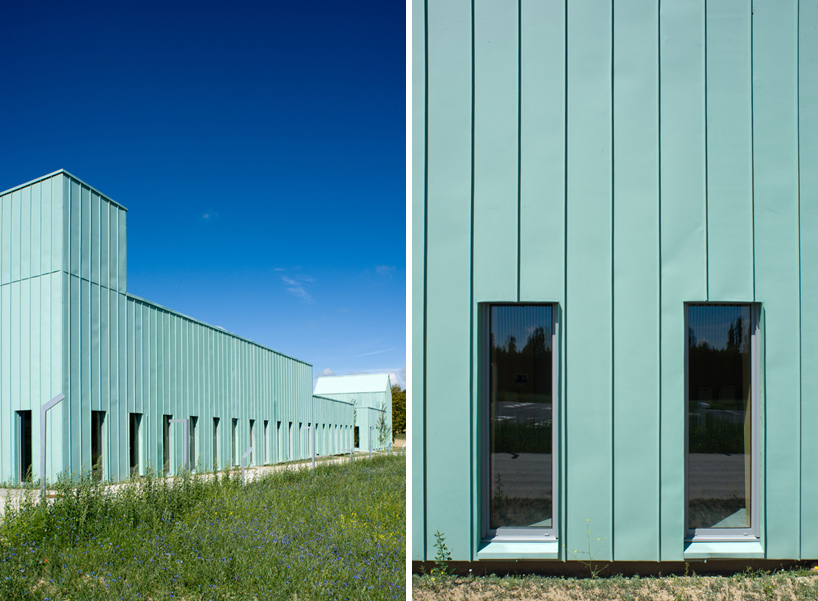 views of facade
views of facade
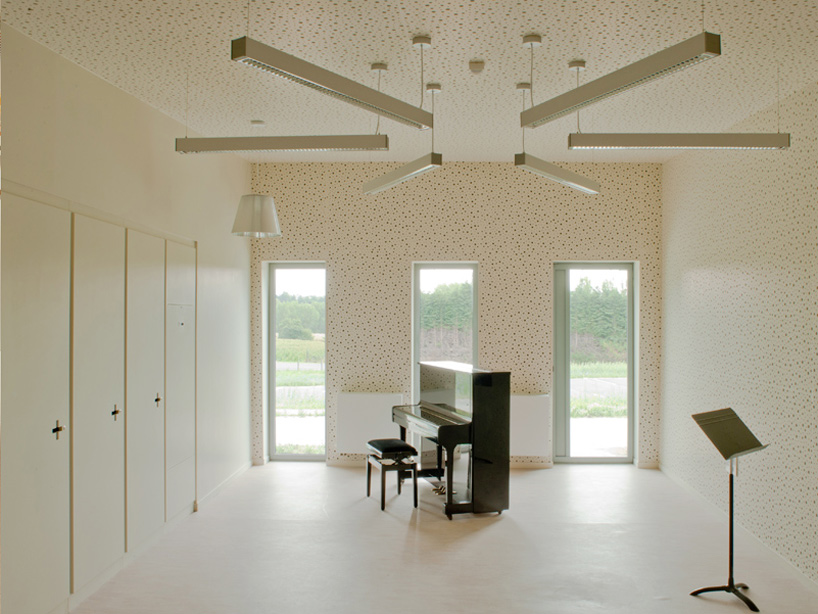 interior view of rehearsal room
interior view of rehearsal room
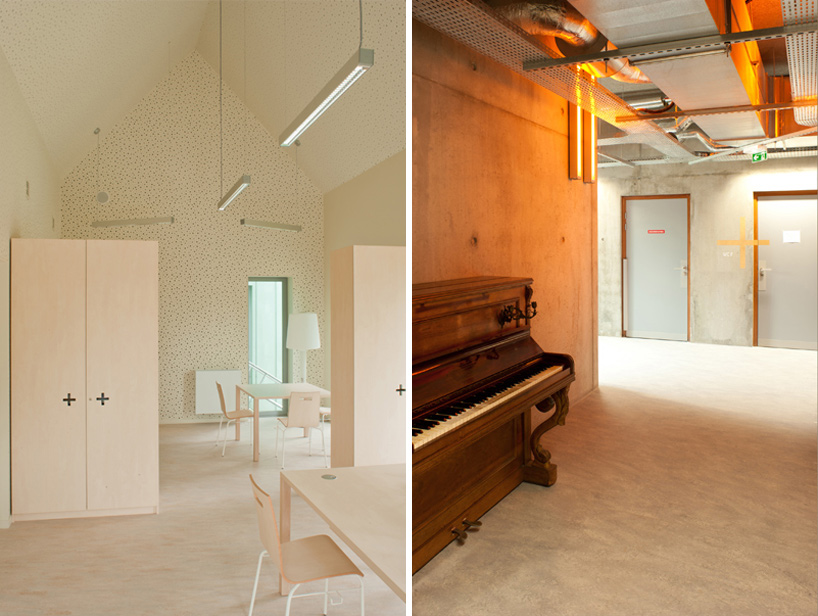 (left) study space (right) circulation
(left) study space (right) circulation
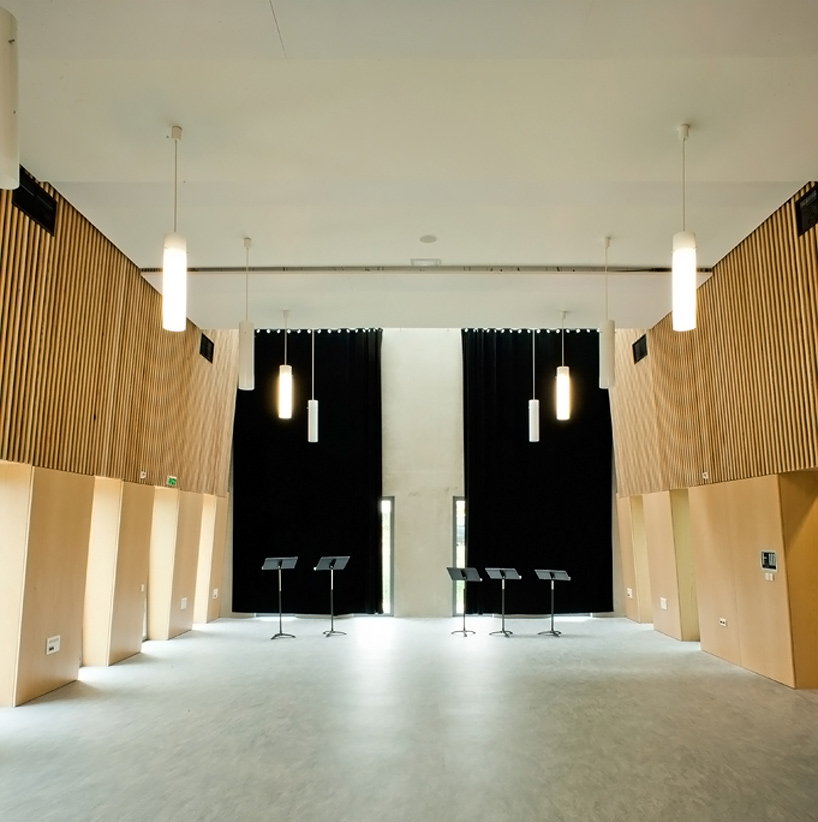 rehearsal room
rehearsal room
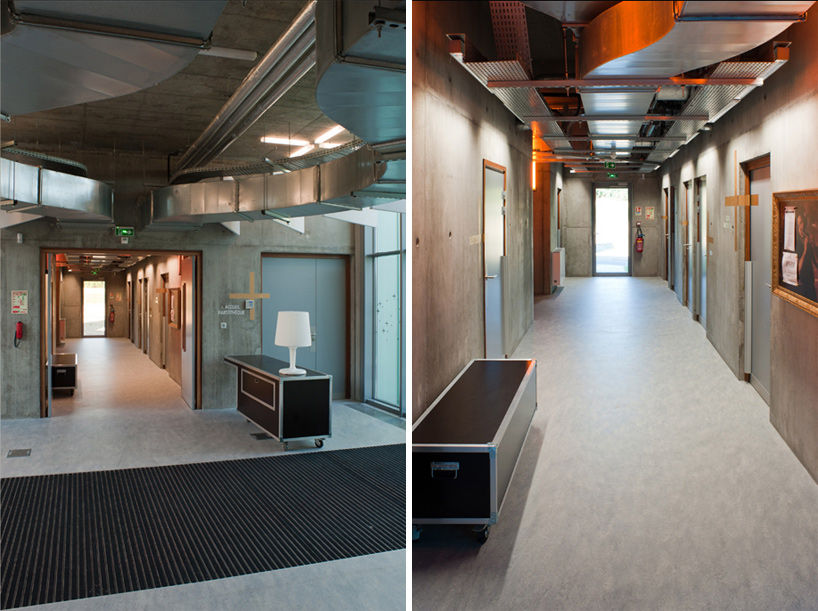 (left) entrance (right) hallway
(left) entrance (right) hallway
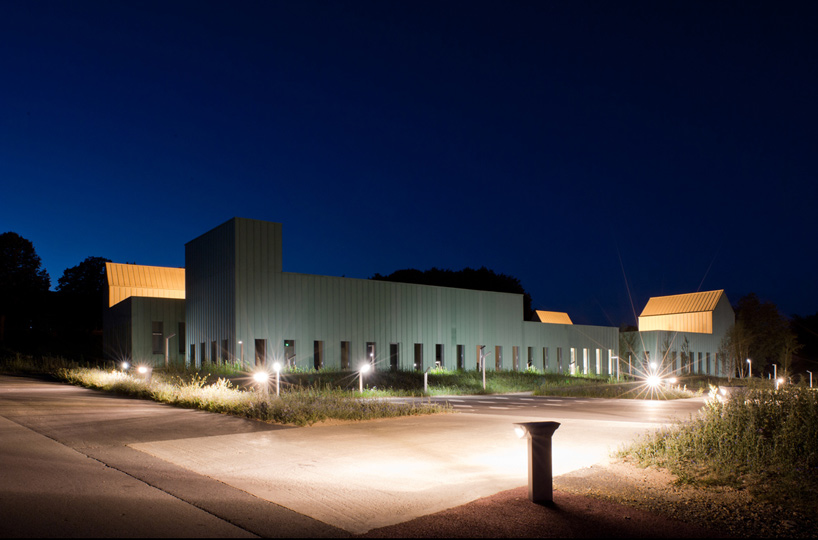 night view
night view
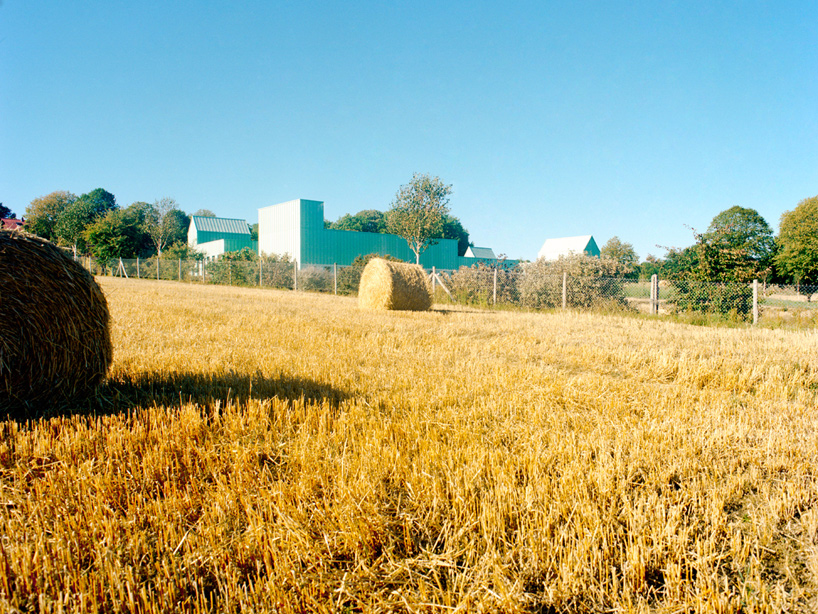 overall perspective
overall perspective
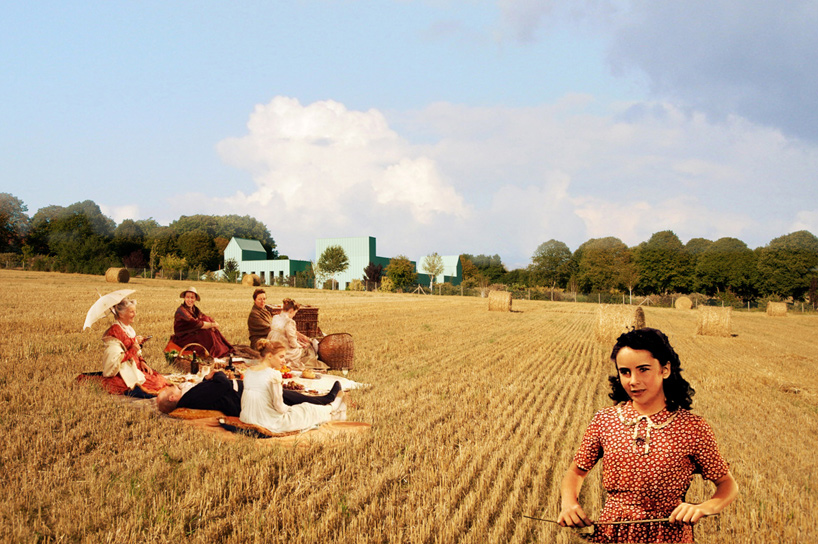 rendering
rendering
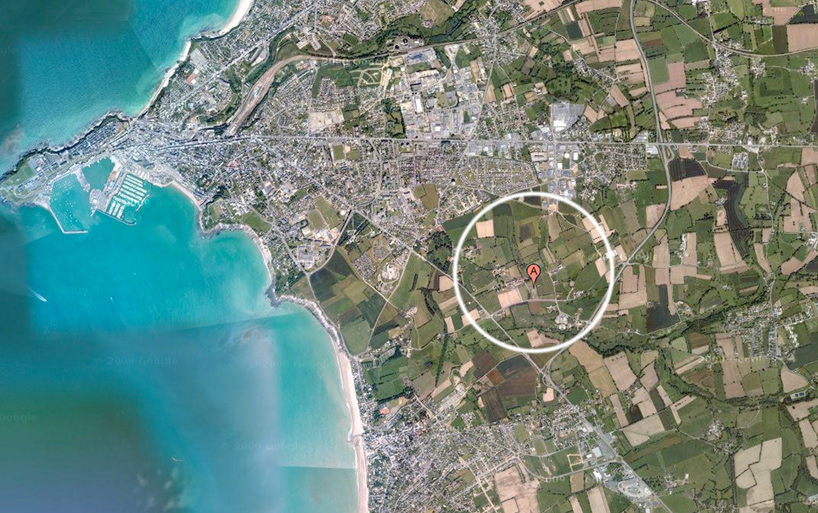 site map
site map
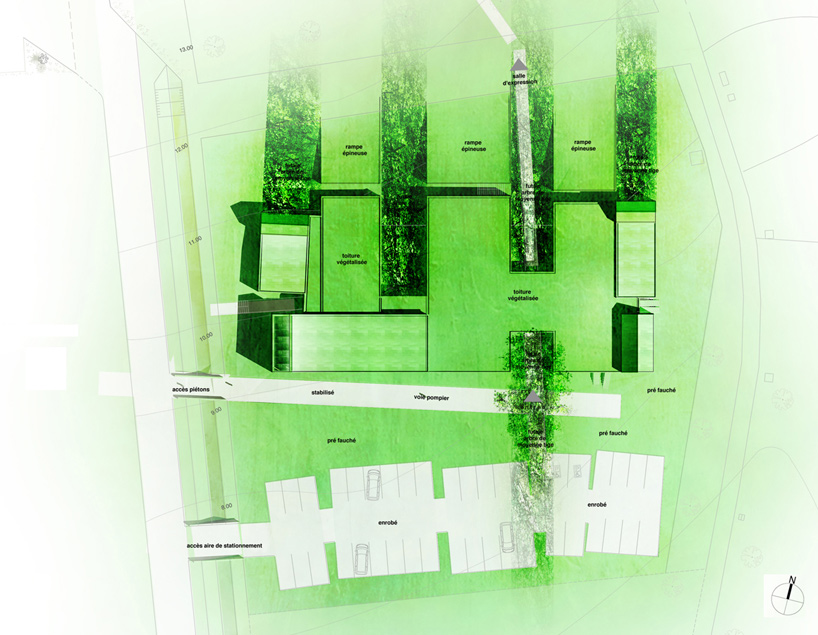 site plan
site plan
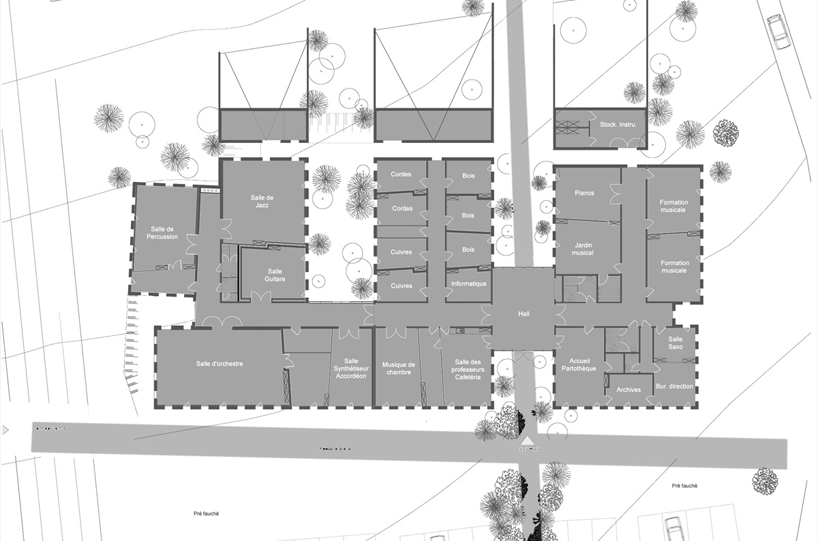 ground floor plan
ground floor plan





