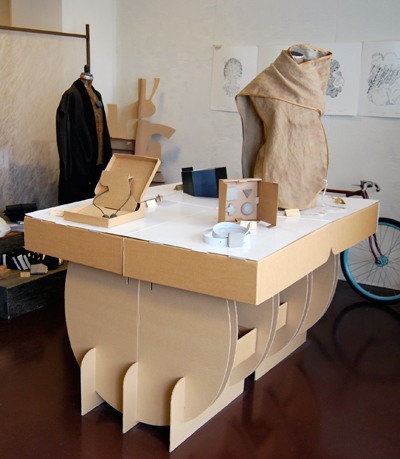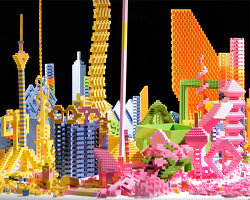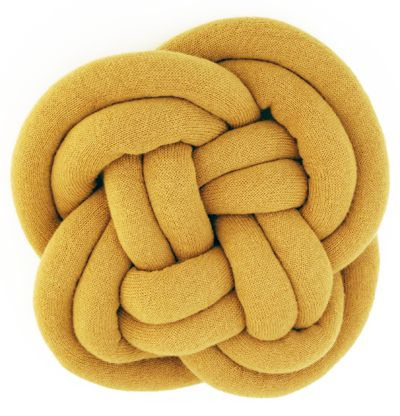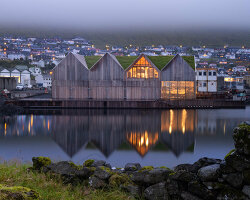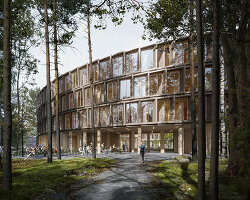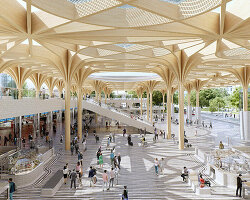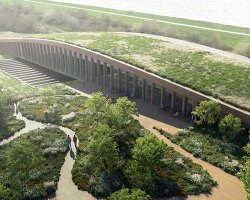‘harpa concert hall’ by henning larson architects, reykjavik, icelandimage courtesy of henning larson architects
situated in a solitary spot on the border between land and sea, the harpa concert hall and conference centre located in reykjavik, iceland, designed by copenhagen-based henning larsen architects, stands out like a large, luminescent sculpture that reflects the sky and harbour of the surrounding city life. the centre offers an arrival- and foyer area located at the building’s front, four halls running through the middle and a backstage area with administration, changing room, offices and rehearsal hall at the rear of the structure. the three main halls are placed in sequence of each other with public access on the south side and backstage access from the north. the fourth floor is a multifunctional hall with room for more intimate shows and banquets.
on march 28th, 2011, designboom received a preview tour of the structure before its official opening to the public in early may of 2011.
see our previous article of the harpa concert hall and conference centre’s earlier stages of construction here.
 image © designboom
image © designboom
a building of this scale is only built in reykjavik every several decades. part of the extensive harbour development project in reykjavik(the east harbour project), harpa is set to generate life in the area, enhancing the connection between the city and the harbour. the structure has been designed to provide a versatile space that will host large and intimate events simultaneously, without interfering with one another. situated outside the city’s building mass, harpa is set to become a significant icon in the city – a powerful force of expression.
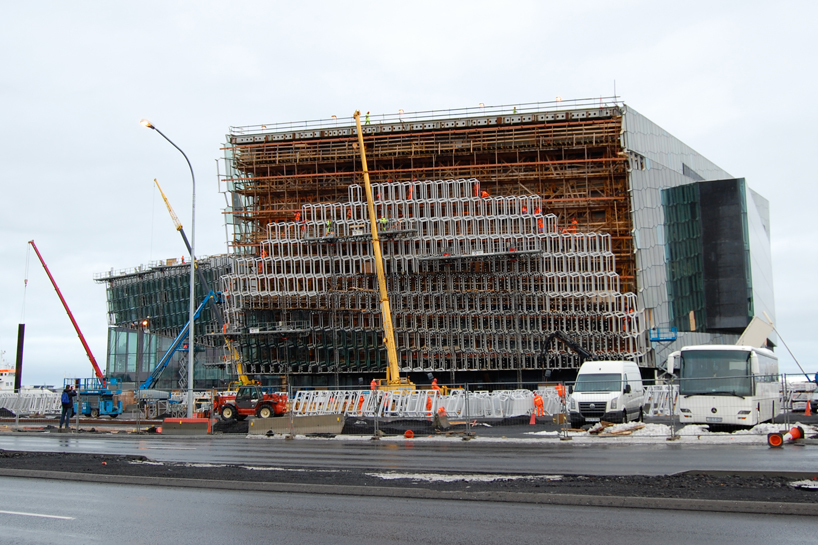 image © designboom
image © designboom
the project was initiated in 2004 as a PPP-competition, which means that the competing project groups – both private and public parties – are responsible for investments, construction and operations themselves. however, in 2008 when the economic situation hit the country, the municipality of reykjavik and the icelandic government have attended to the completion of the project themselves.
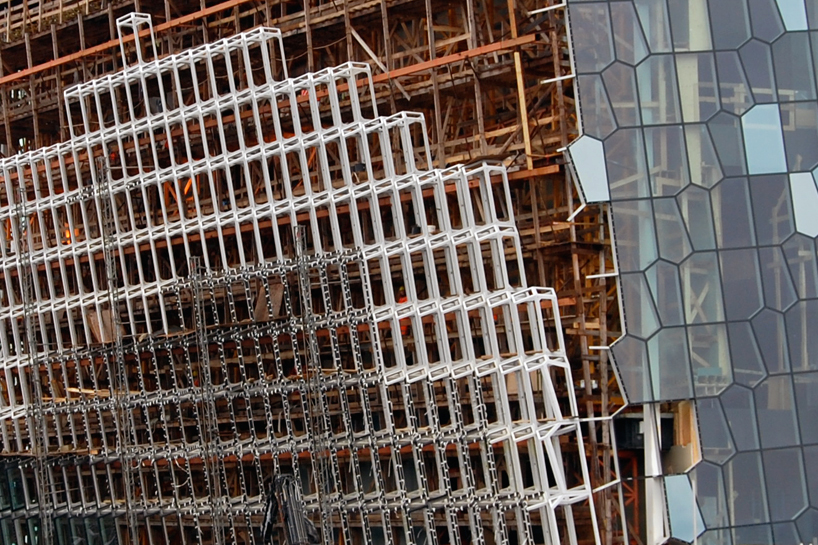 up close of the façade’s six-sided steel frame components image © designboom
up close of the façade’s six-sided steel frame components image © designboom
the façade of the building has been designed in close collaboration with local architects batteríið and danish-icelandic artist olafur eliasson, along with engineering companies rambøll and artengineering GmbH from germany. like the rest of the building its design draws on nature, particularly that of crystalized basalt which is evident in the geometrical pattern of the structure’s skin. the isolated location of the building will mean that, to a great extent, the changing climatic and light effects will be exposed in the façades, offering a contrast to the often narrow and shady streets throughout the rest of the city.
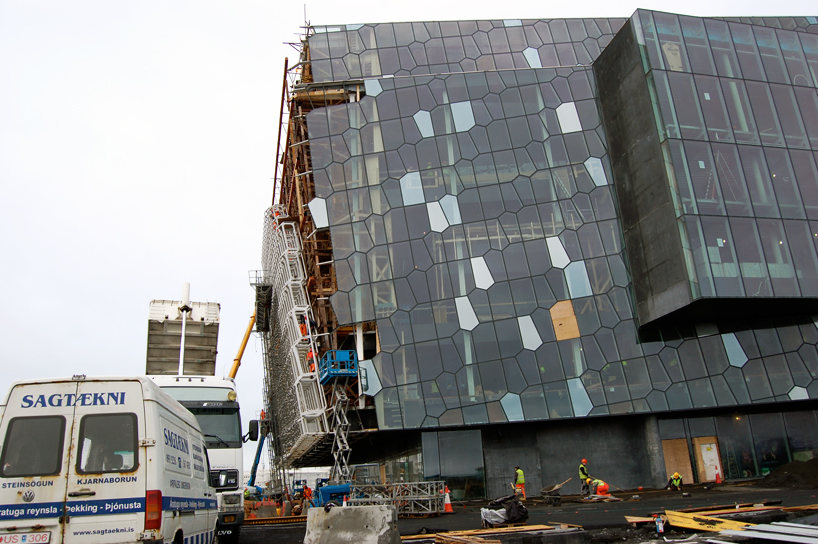 image © designboom
image © designboom
made of glass and steel in a twelve-sided space-filling geometric modular system called the ‘quasi-brick’, from the exterior, harpa displays a kaleidoscopic play of colors, reflected in more than 1000 quasi-bricks that make-up the southern façade. the remaining façades and roof are made of sectional representations of this geometric system, resulting in two-dimensional flat façades of five and six-sided structural frames.
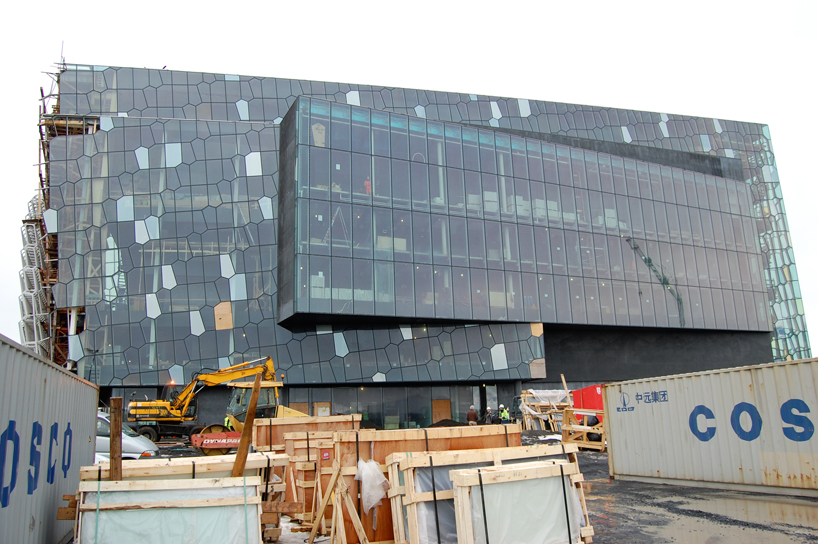 image © designboom
image © designboom
key elements in the façade’s design are transparency and light, using them to dematerialize the building as a static entity, making the skin receptive to changes in its surroundings as well as creating shifts in its appearance when viewed from various angles within the city and from the sea. to achieve this the team worked with both artificial and natural light, with studies on the icelandic seasons. to develop these ideas, they worked with three-dimensional computer models, finite element modelling and various digital visualization techniques along with maquettes, models and mock-ups.
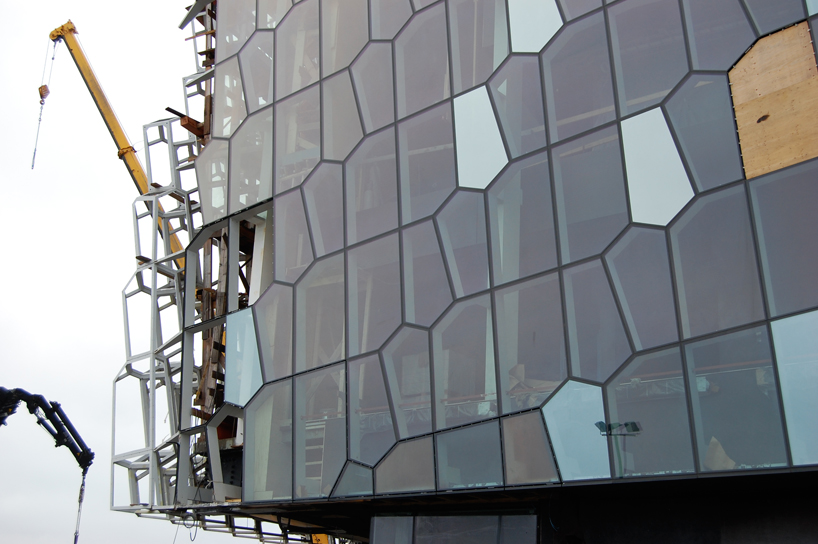 image © designboom
image © designboom
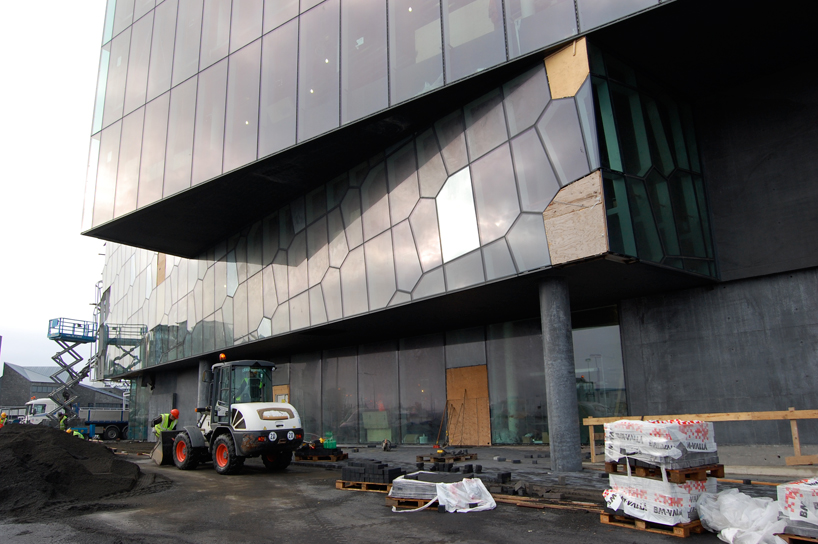 image © designboom
image © designboom
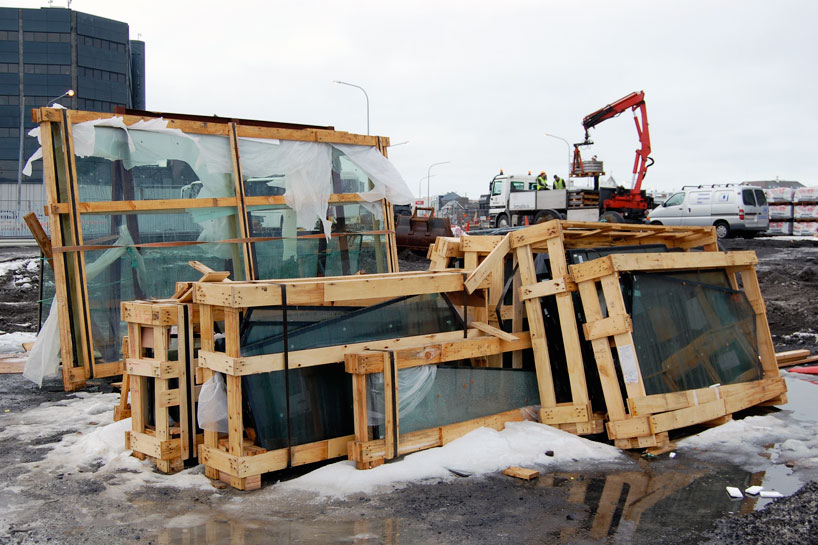 glass panels waiting to be installed image © designboom
glass panels waiting to be installed image © designboom
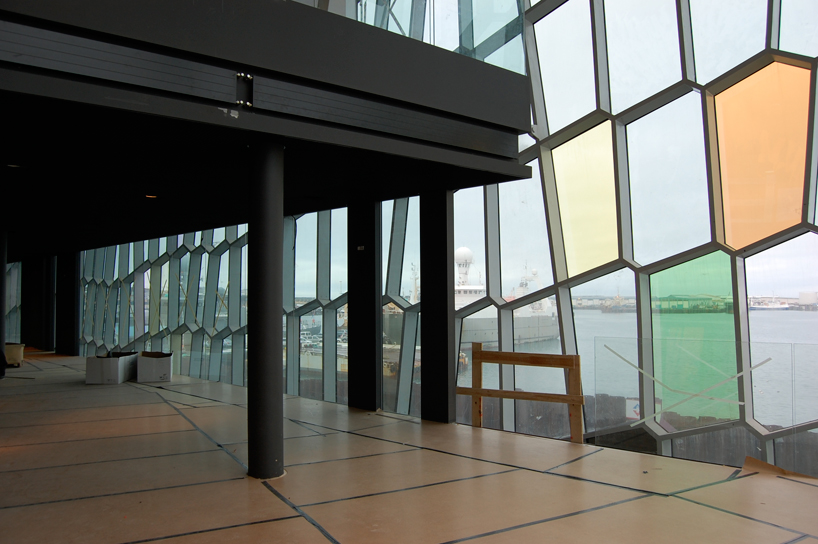 second floor open space between the fourth hall and rehearsal hall image © designboom
second floor open space between the fourth hall and rehearsal hall image © designboom
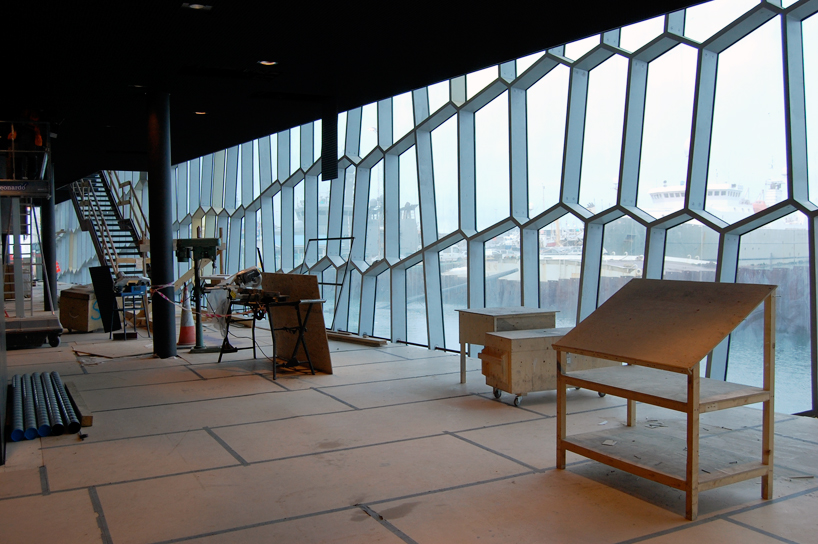 image © designboom
image © designboom
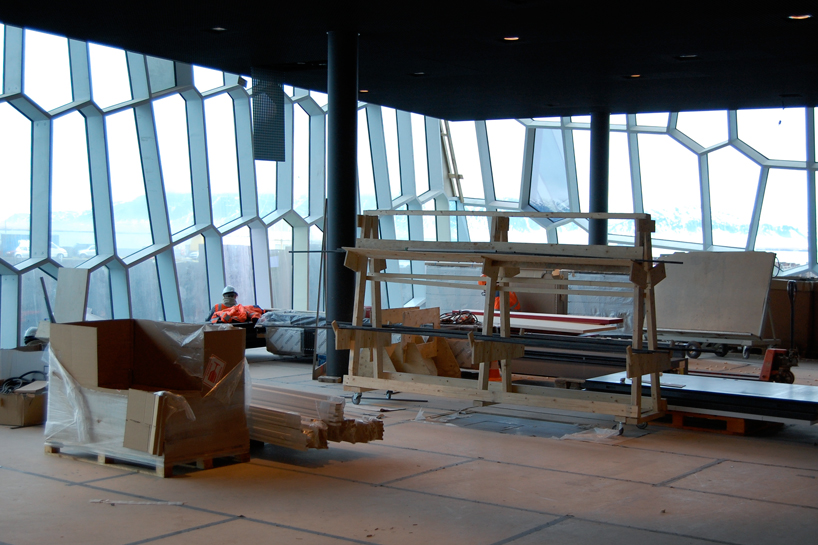 image © designboom
image © designboom
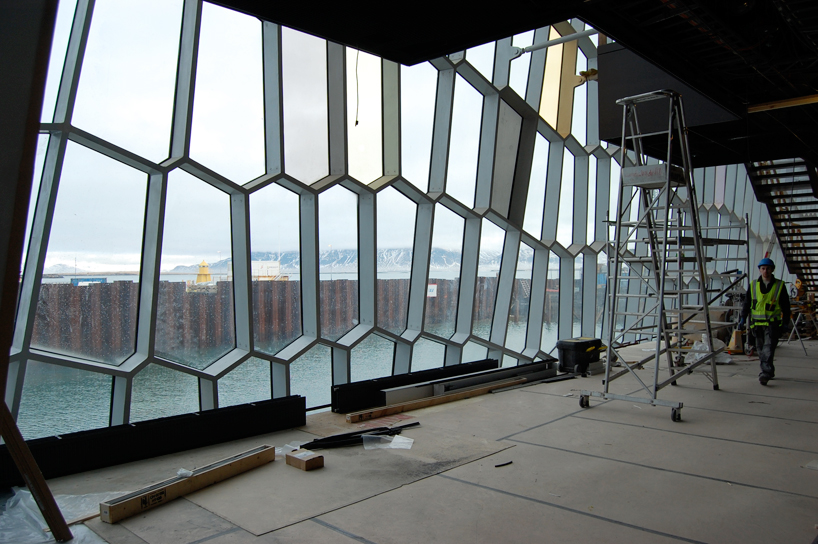 image © designboom
image © designboom
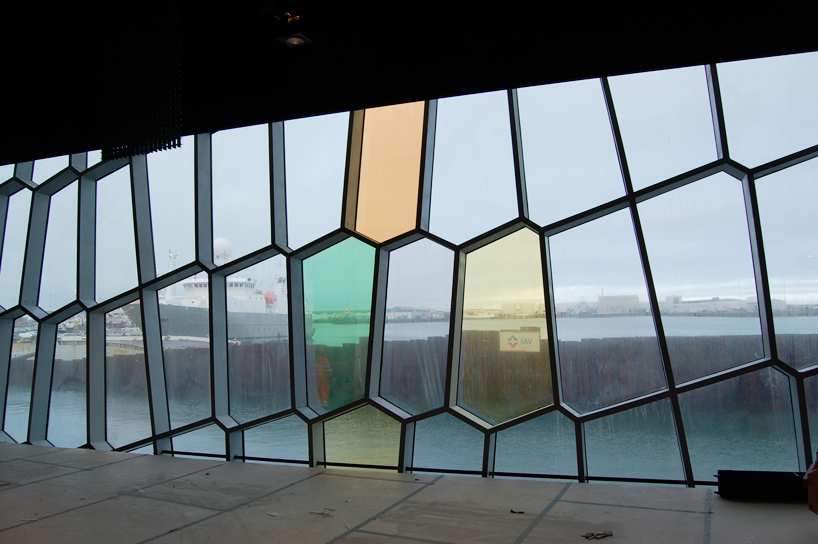 image © designboom
image © designboom
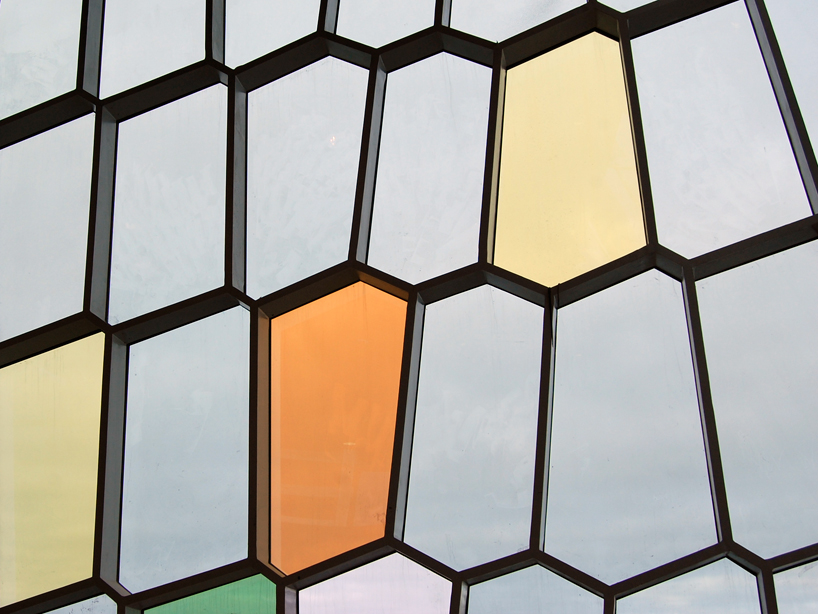 image © designboom
image © designboom
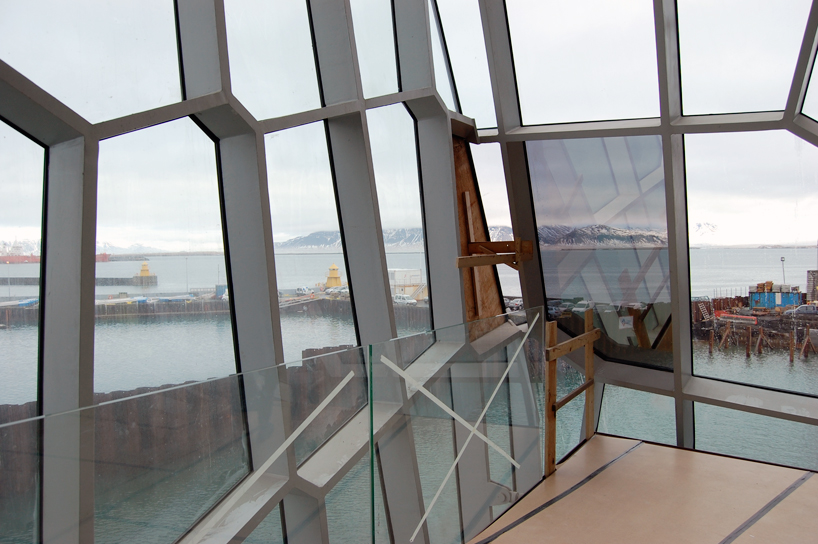 image © designboom
image © designboom
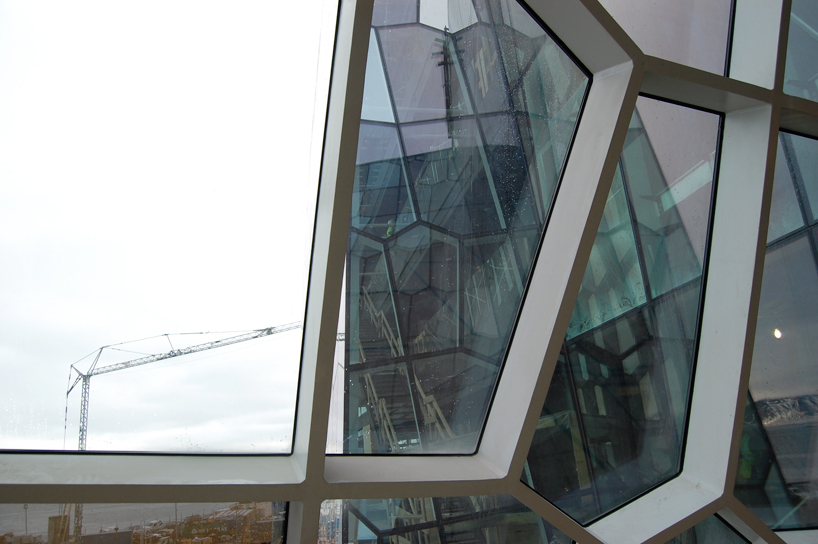 image © designboom
image © designboom
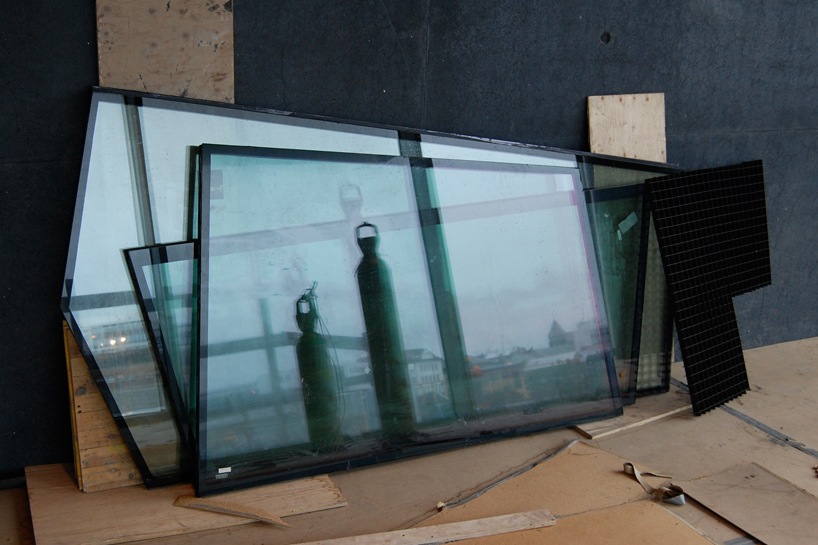 image © designboom
image © designboom
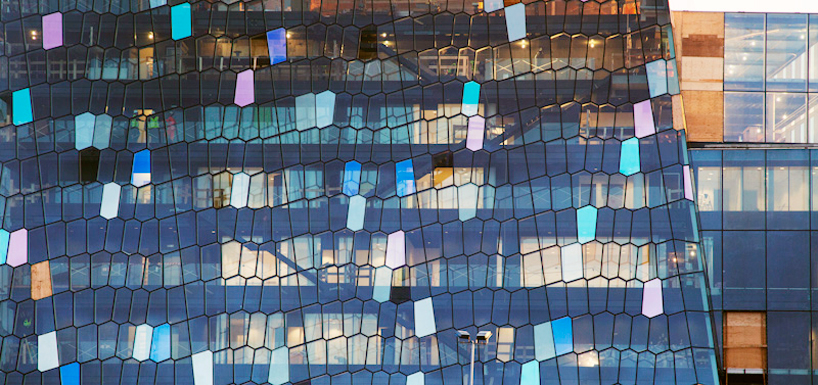 view of the façade’s exterior skin image courtesy of harpa reykjavik
view of the façade’s exterior skin image courtesy of harpa reykjavik
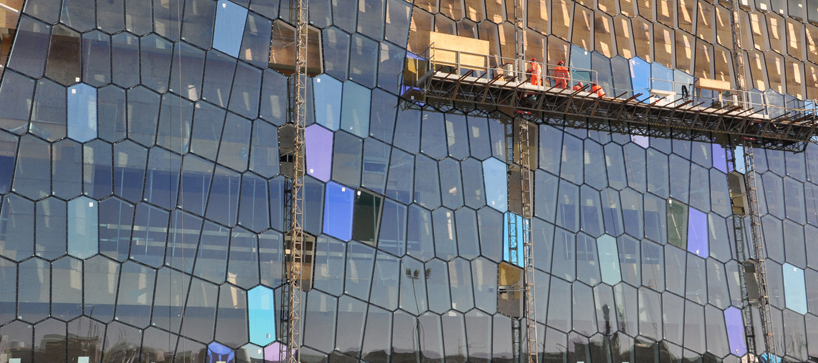 image courtesy of harpa reykjavik
image courtesy of harpa reykjavik
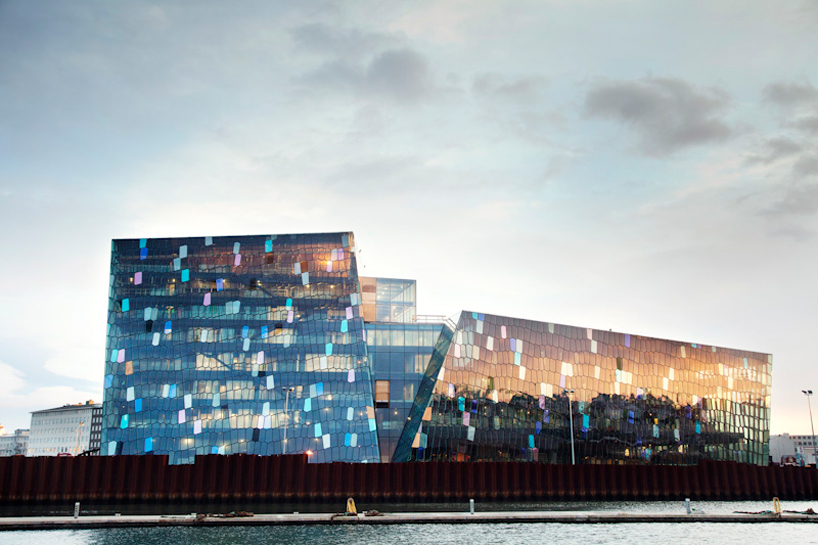 rendering of the harpa as it would be seen from the sea image courtesy of harpa reykjavik
rendering of the harpa as it would be seen from the sea image courtesy of harpa reykjavik
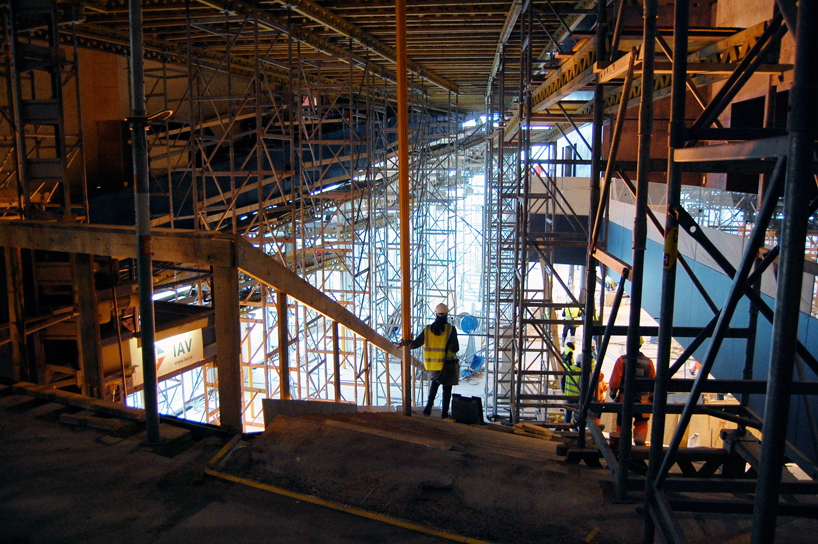 stairs leading down to the main arrival- and foyer area image © designboom
stairs leading down to the main arrival- and foyer area image © designboom
from the foyer, the halls form a mountain-like massif similar to basalt rock, creating a contrast between the interior space and the expressive and open façade.
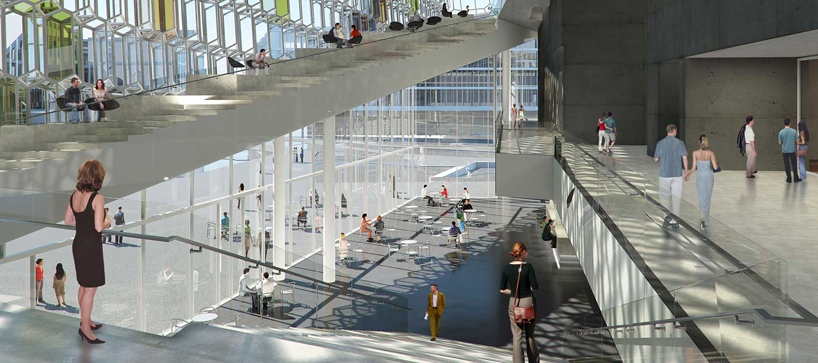 rendering of the arrival- and foyer area image courtesy of harpa reykjavik
rendering of the arrival- and foyer area image courtesy of harpa reykjavik
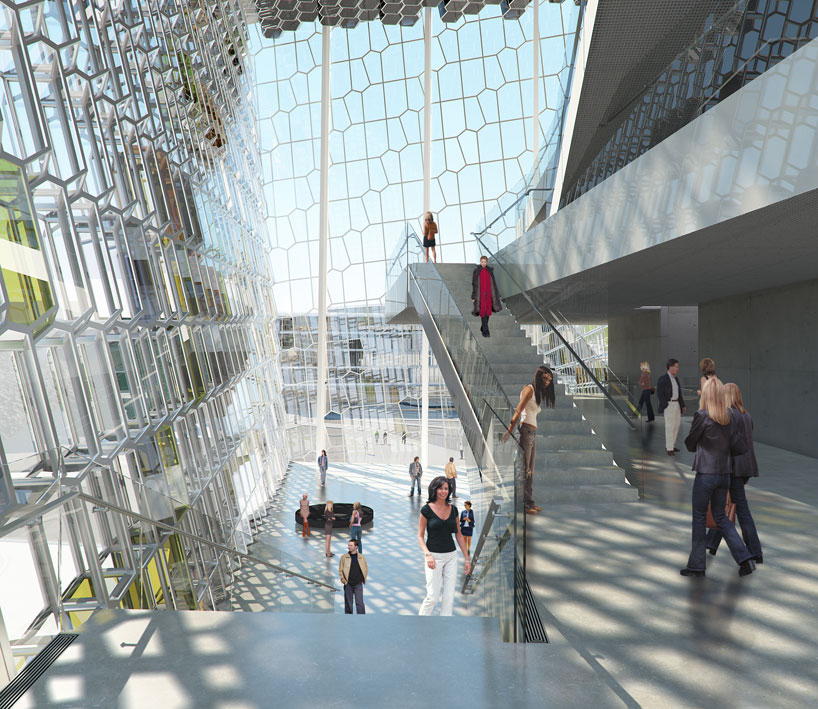 image courtesy of harpa reykjavik
image courtesy of harpa reykjavik
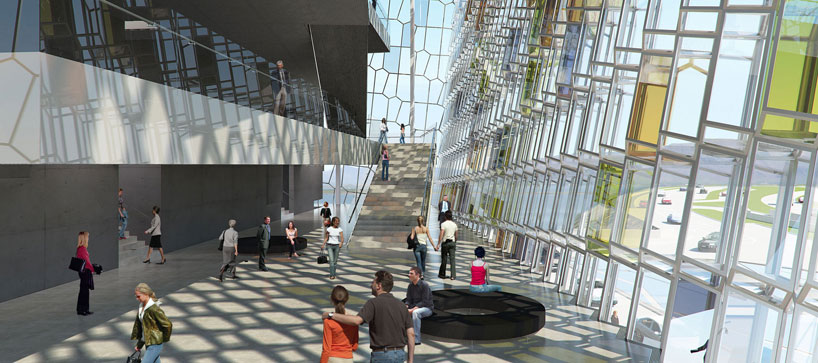 ground floor view of the foyer image courtesy of harpa reykjavik
ground floor view of the foyer image courtesy of harpa reykjavik
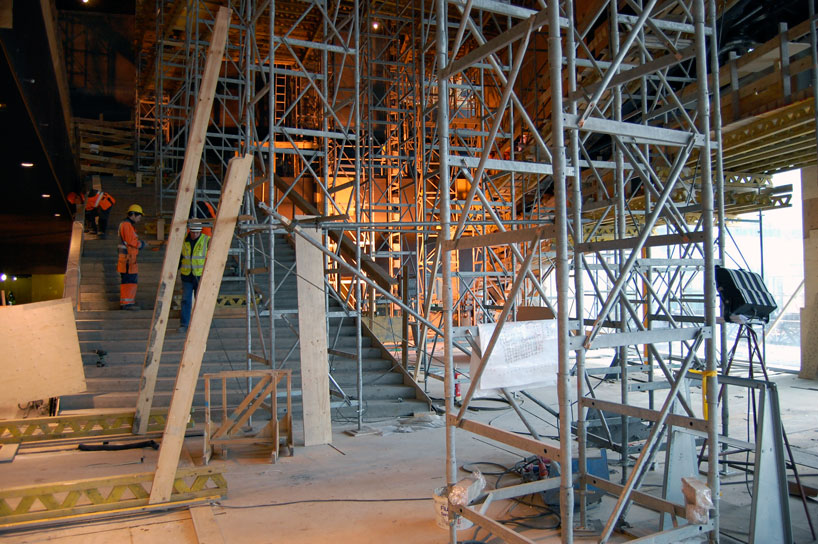 construction in the foyer image © designboom
construction in the foyer image © designboom
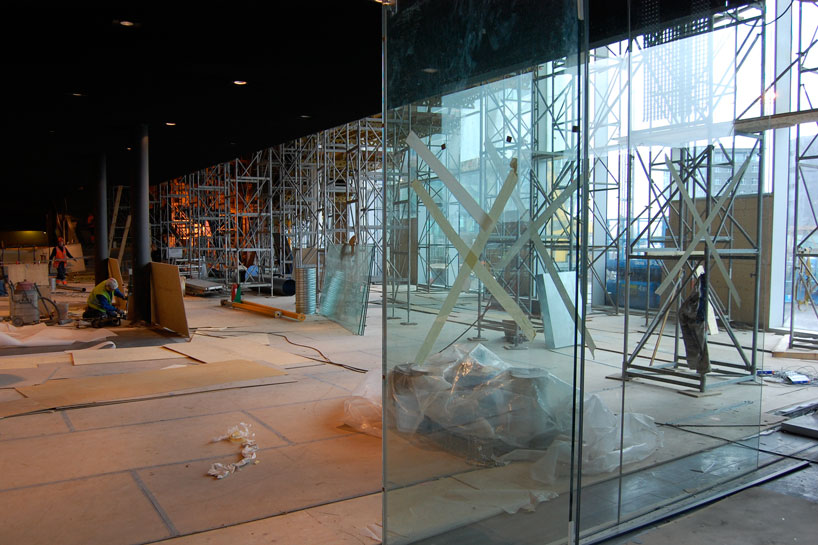 foyer image © designboom
foyer image © designboom
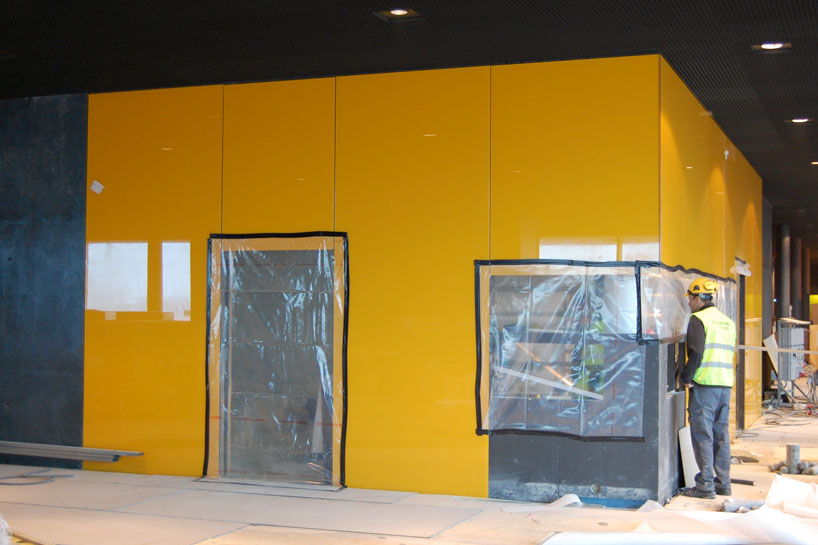 image © designboom
image © designboom
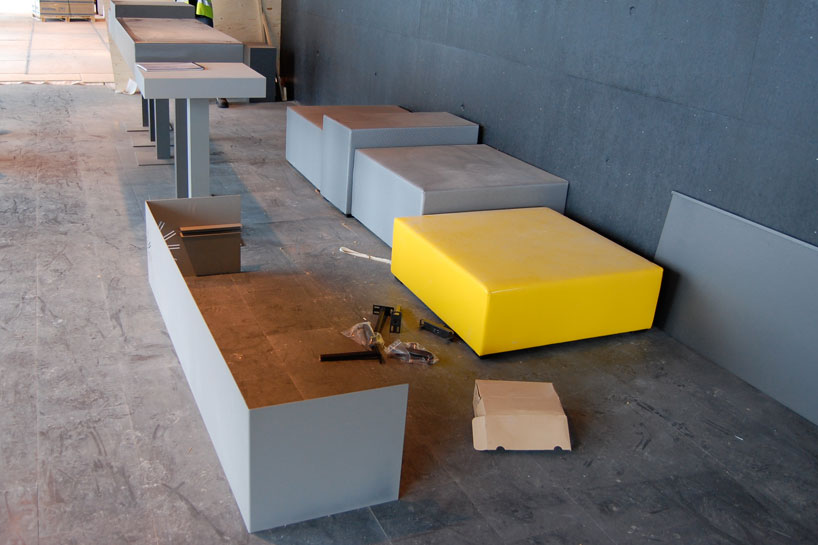 prototypes of the furniture designed by kristín aldan and helga sig that will be placed in the centre’s common areas image © designboom
prototypes of the furniture designed by kristín aldan and helga sig that will be placed in the centre’s common areas image © designboom
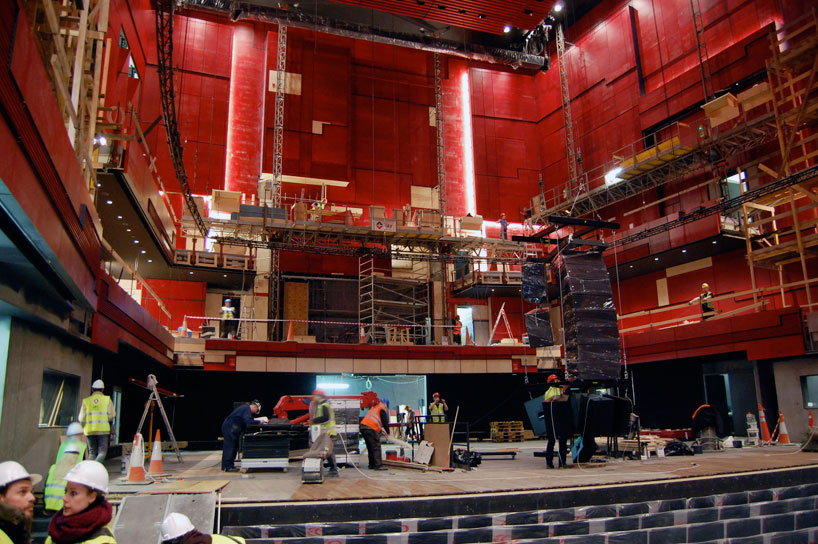 main concert hall image © designboom
main concert hall image © designboom
each of the halls are identified by color. the largest concert hall features a red interior and is located on the second floor of the building. generous spacing makes it easy to arrange sets, making the production of stage works between events easy to accomplish. a large stage and orchestra pit make it possible to use the balcony behind, and to the side of the platform, as part of the overall scene. this space will accommodate seating for 1,600 people.
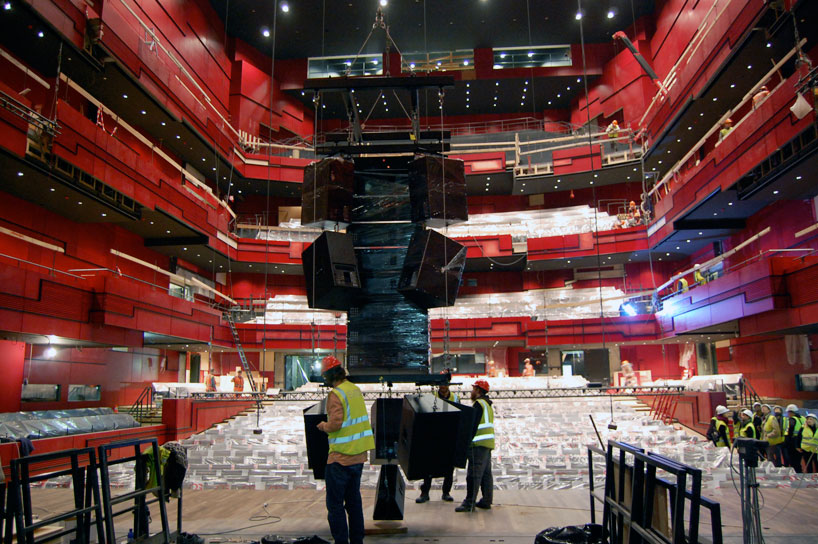 main concert hall with view from the stage image © designboom
main concert hall with view from the stage image © designboom
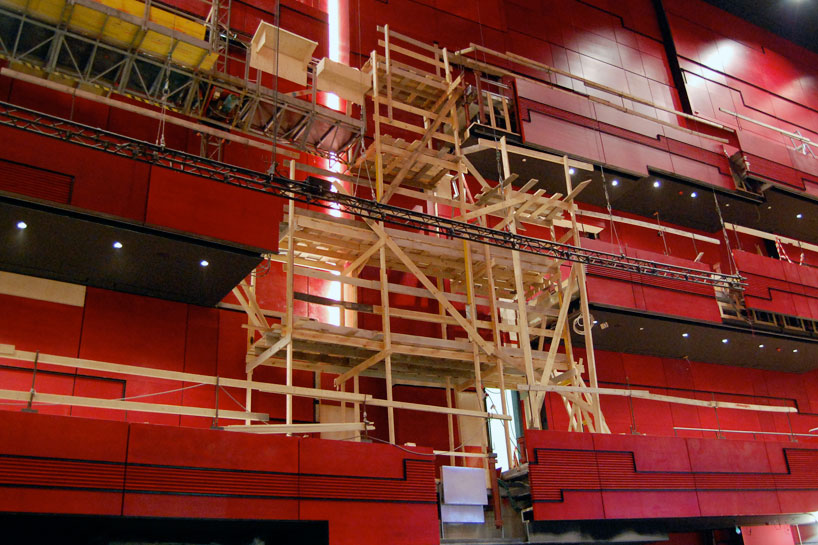 construction on the hall’s balconies image © designboom
construction on the hall’s balconies image © designboom
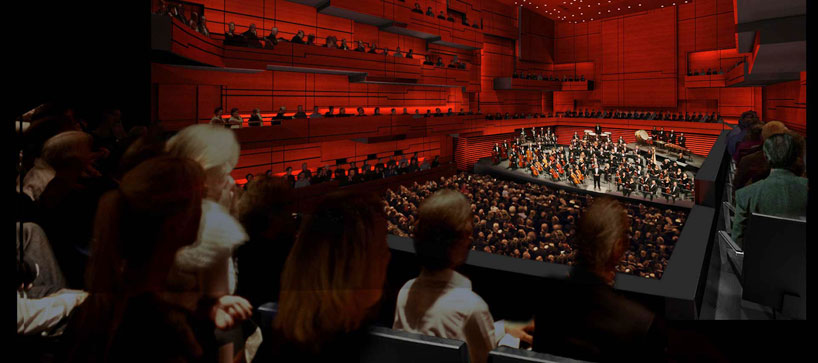 rendering of the proposed concert hall design image courtesy of harpa reykjavik
rendering of the proposed concert hall design image courtesy of harpa reykjavik
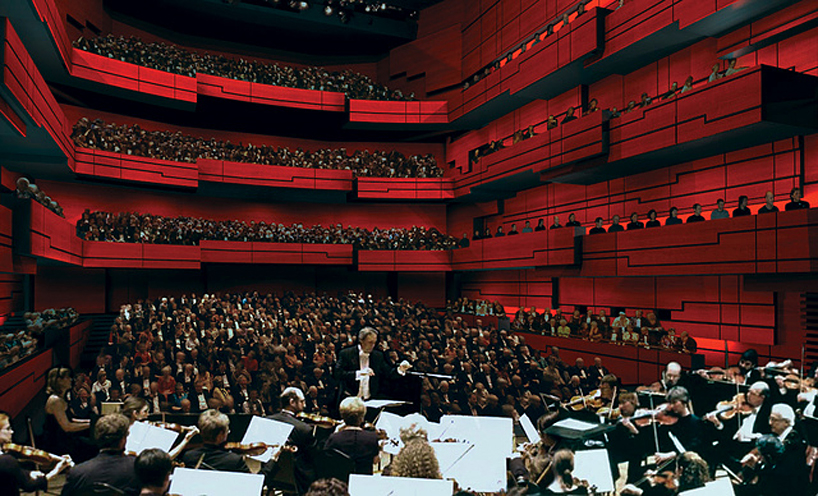 rendering of the proposed concert hall design image courtesy of harpa reykjavik
rendering of the proposed concert hall design image courtesy of harpa reykjavik
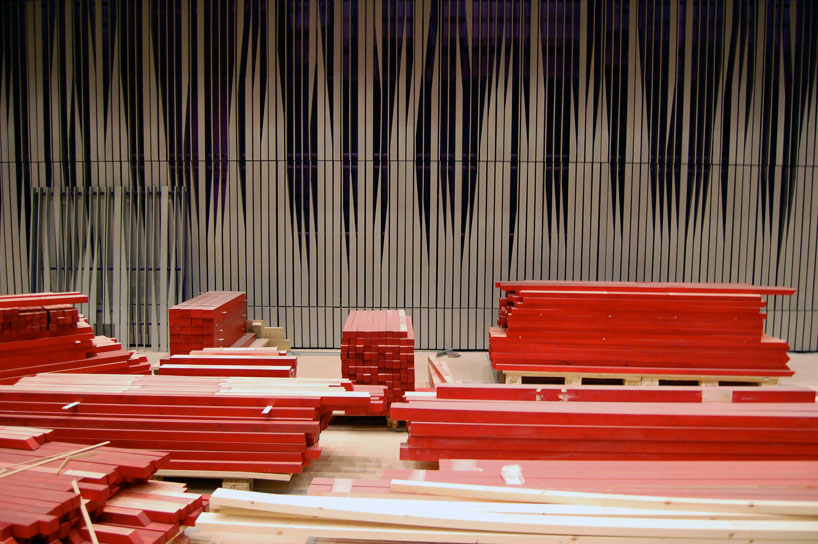 red panels waiting to be installed image © designboom
red panels waiting to be installed image © designboom
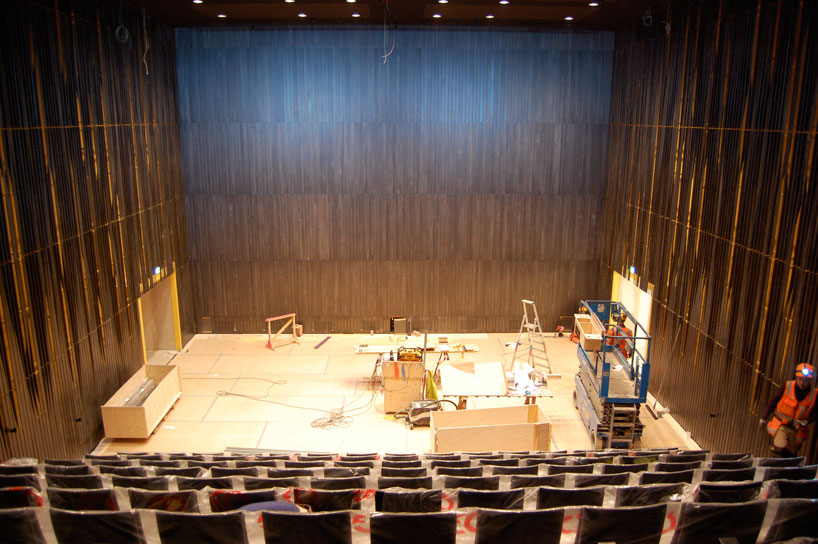 the fourth hall image © designboom
the fourth hall image © designboom
the fourth hall contains a sloping floor which spans the first and second floor of harpa and will seat 200 people. featuring a moving stage, the space will be used for both musical events and conferences. resonance frequency within the hall can be changed according to the different activities.
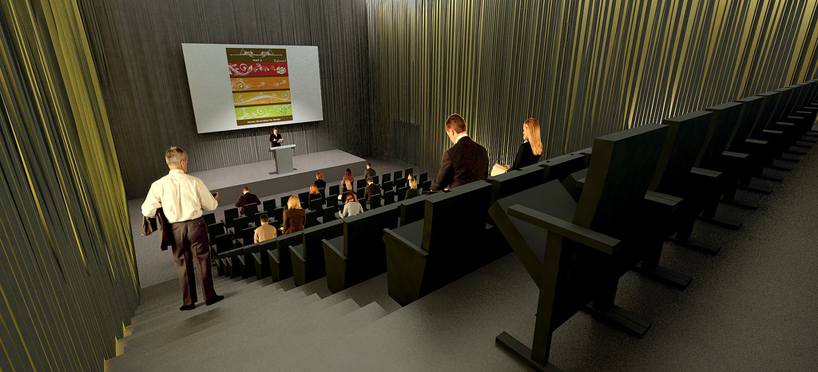 the fourth hall being used for a conference image courtesy of harpa reykjavik
the fourth hall being used for a conference image courtesy of harpa reykjavik
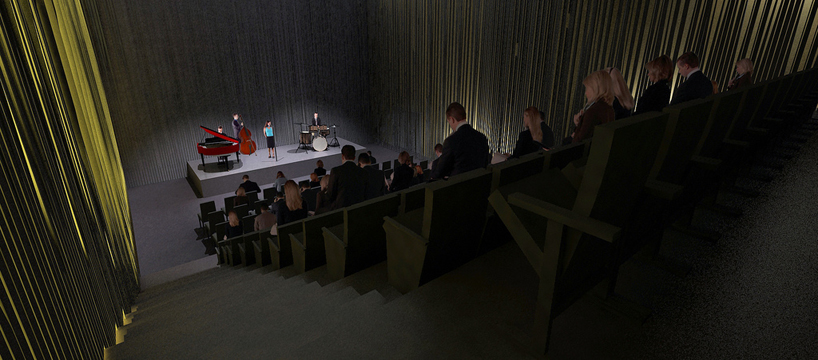 the fourth hall being use for a concert image courtesy of harpa reykjavik
the fourth hall being use for a concert image courtesy of harpa reykjavik
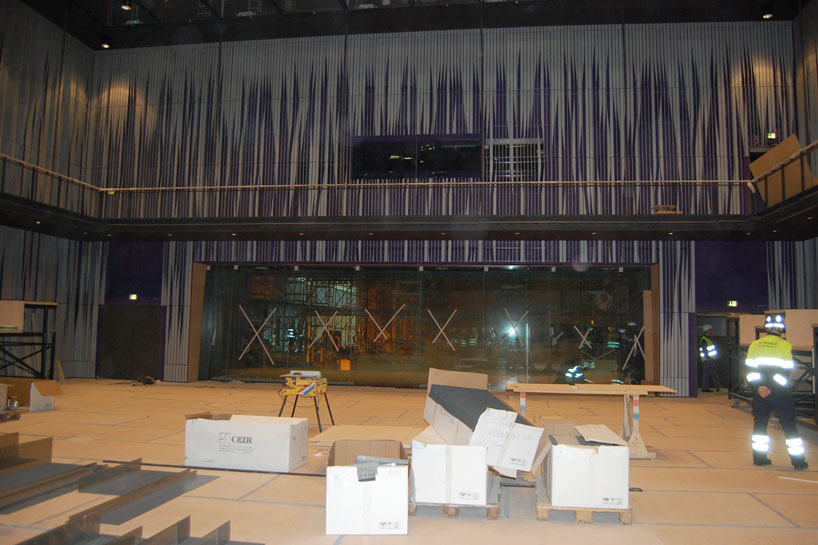 the rehearsal hall image © designboom
the rehearsal hall image © designboom
the rehearsal hall is situated between the concert and conference hall. located on the second floor, it will accommodate standing-room concerts as well as display areas. the balcony that surrounds the entire stage that is portable. seating within is removable and stackable. to doors connect the rehearsal hall and conference hall so that the two spaces may be used simultaneously. a large window between the rehearsal hall and foyer allows for natural lighting.
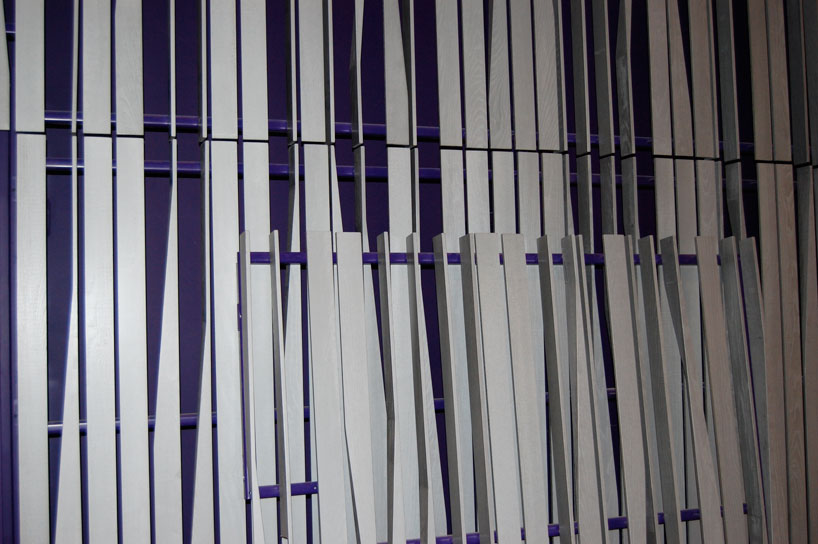 up close of the panels that make up the walls and which rotate to reflect light and create an ambience throughout image © designboom
up close of the panels that make up the walls and which rotate to reflect light and create an ambience throughout image © designboom
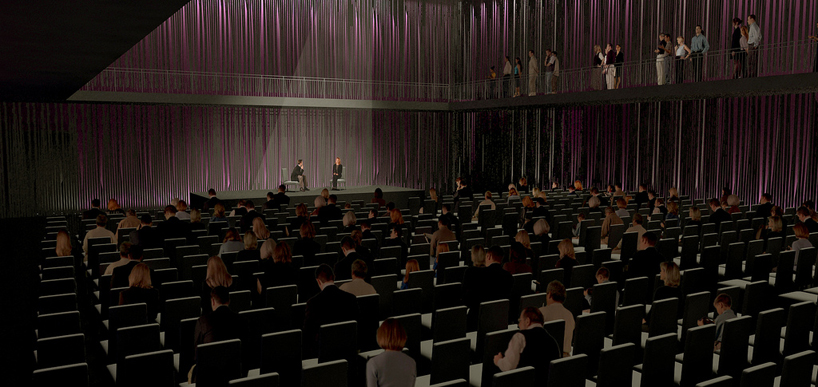 rehearsal hall image courtesy of harpa reykjavik
rehearsal hall image courtesy of harpa reykjavik
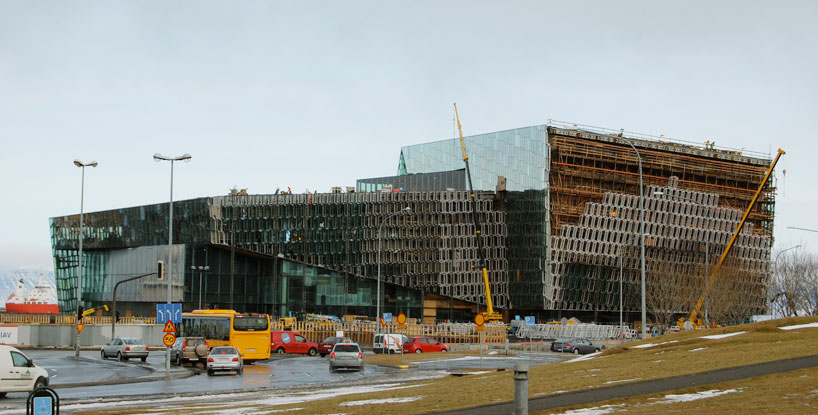 image © designboom
image © designboom
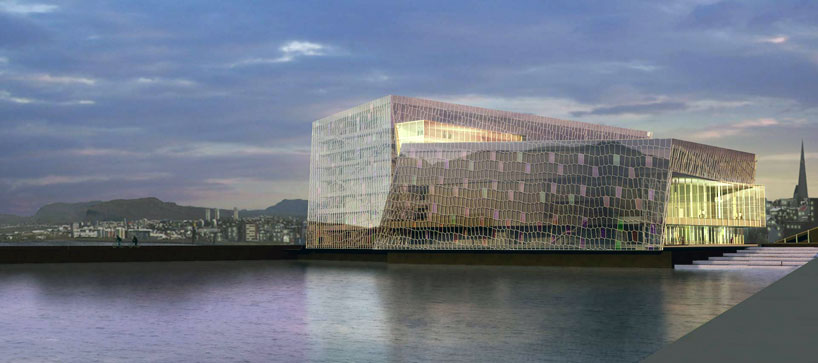 rendering of the proposed concert hall design image courtesy of harpa reykjavik
rendering of the proposed concert hall design image courtesy of harpa reykjavik
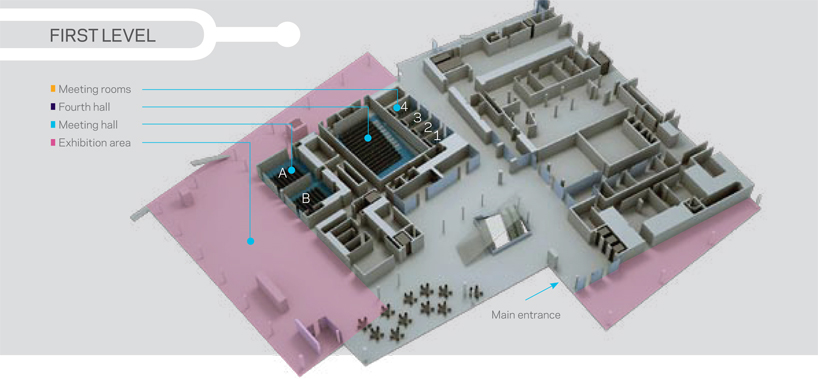 first floor plan
first floor plan
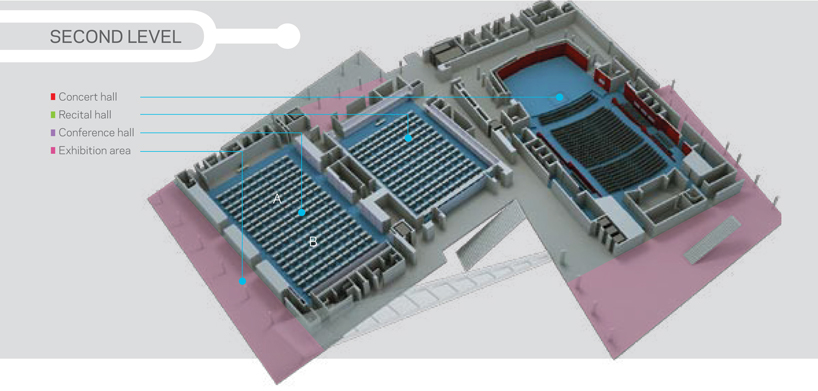 second floor plan
second floor plan
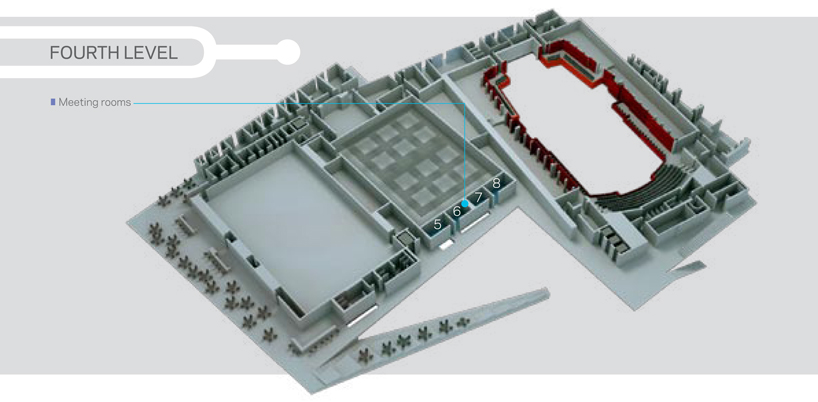 fourth floor plan
fourth floor plan
project info:
location: reykjavik, iceland client: austurnhofn tr – east harbour project ltd. gross floor area: 29,000 m2 year of construction: 2007 – 2011 type of assignment: first prize in international ppp-competition, 2005 icelandic architects: batteríið architects and tryggvi tryggvason landscape architects: lisbeth westergaard and landslag efh artist: olafur eliasson operator and investor: harpa / portus group engineers: artengineering gmbh, mannvit, hnit and rambøll acoustics: artec contractor: IAV



