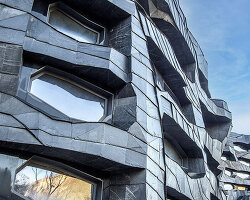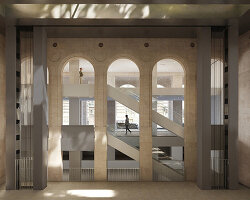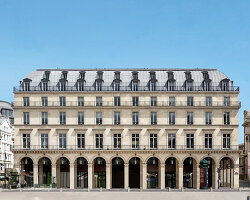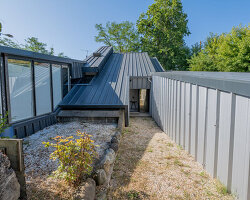‘one new change’ by jean nouvel in london, united kingdom all images courtesy danica kus
brussels-based photographer danica kus has sent us images of jean nouvel‘s recently inaugurated ‘one new change‘ in london, united kingdom. located in the heart of the city adjacent to st. paul’s cathedral, the multi-functional shopping development features 6,500 floor-to-ceiling glass panes in varying shades of red, grey and beige.
characterized by a deep slot that extends from the street to the core of the design, the asymmetrical form of the building hugs the block to become a physical interface between the cathedral and the city. the pedestrian walkway opens up to the sky above, providing an alley-like market atmosphere for the visitors.
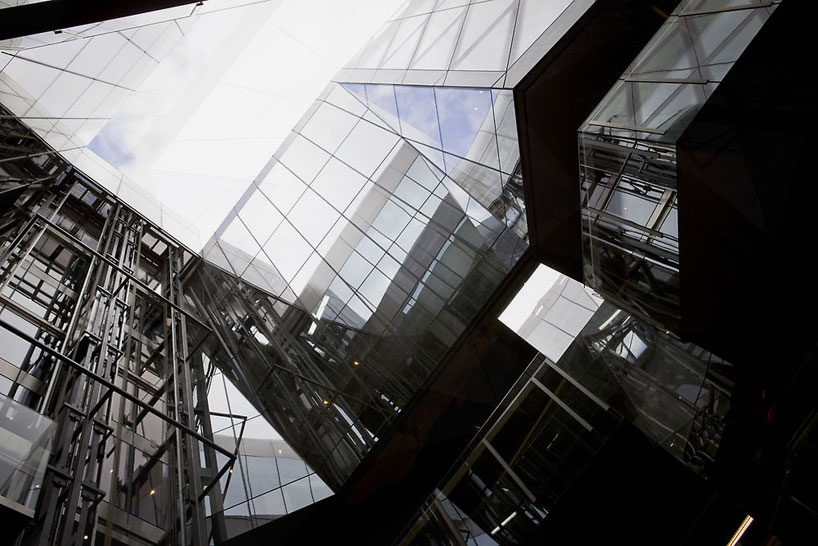 view from central lobby image © danica kus
view from central lobby image © danica kus
accommodating multiple levels of retail opportunities, the building also hosts five floors of offices as well as a basement level with vehicular access. the roof features a pathed lookout space that offers panoramic views of the city of london. defined by stepped seating and sections of greenery, the faceted angles of the design is translated into three-dimensional rooflight forms that pierce through the plane.
to read more on the project, click through to our previous coverage here and here.
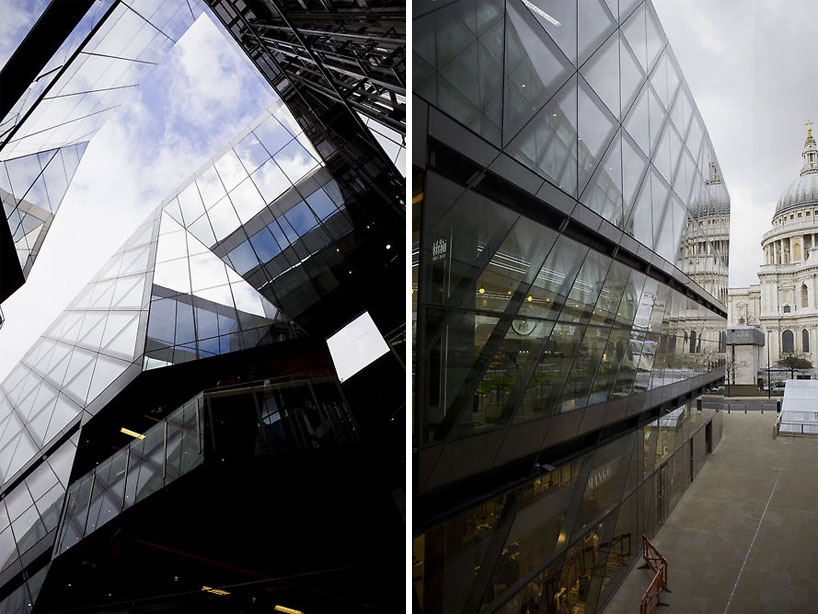 glass panes used in the facade images © danica kus
glass panes used in the facade images © danica kus
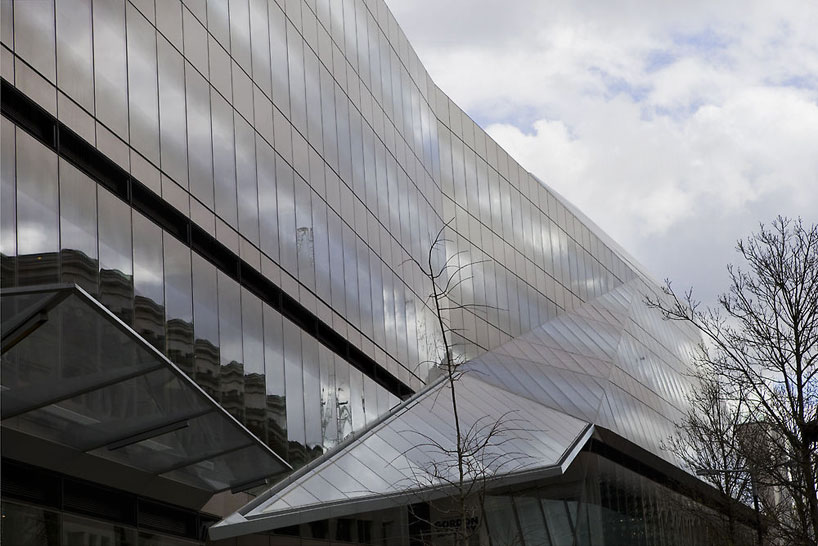 faceted facade image © danica kus
faceted facade image © danica kus
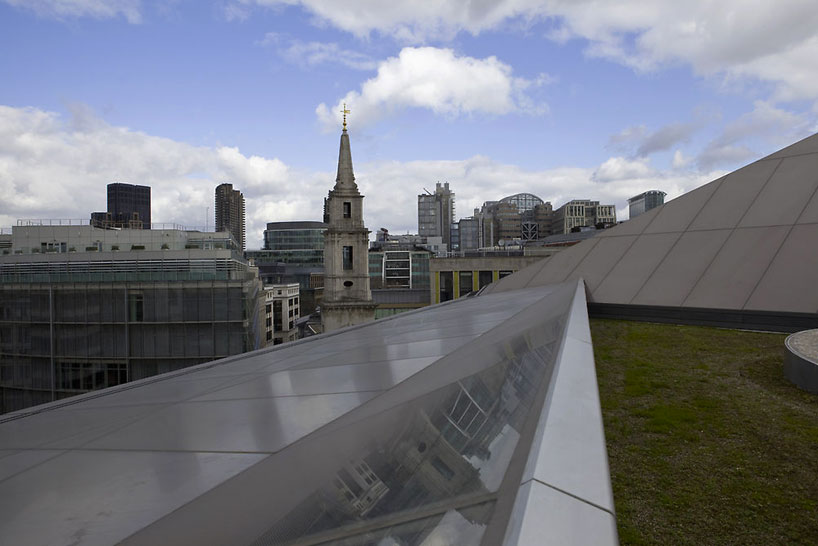 view of the cathedral from the roof level image © danica kus
view of the cathedral from the roof level image © danica kus
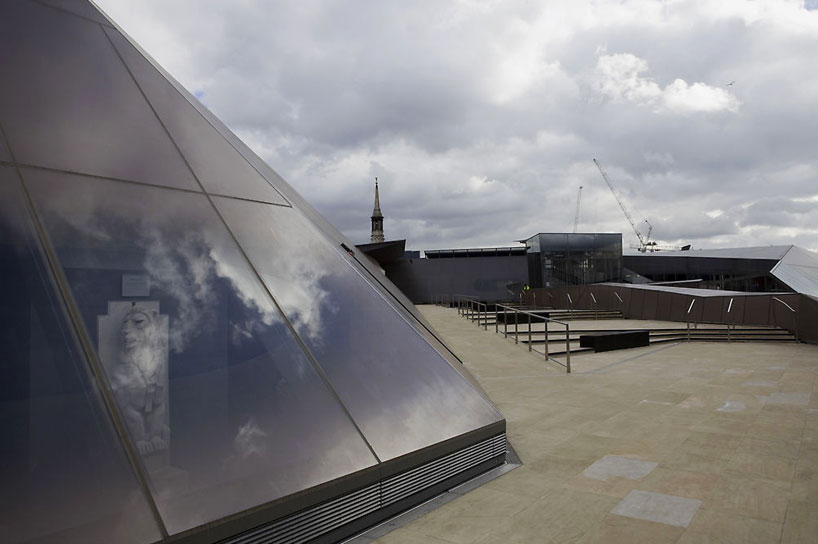 roof patio image © danica kus
roof patio image © danica kus
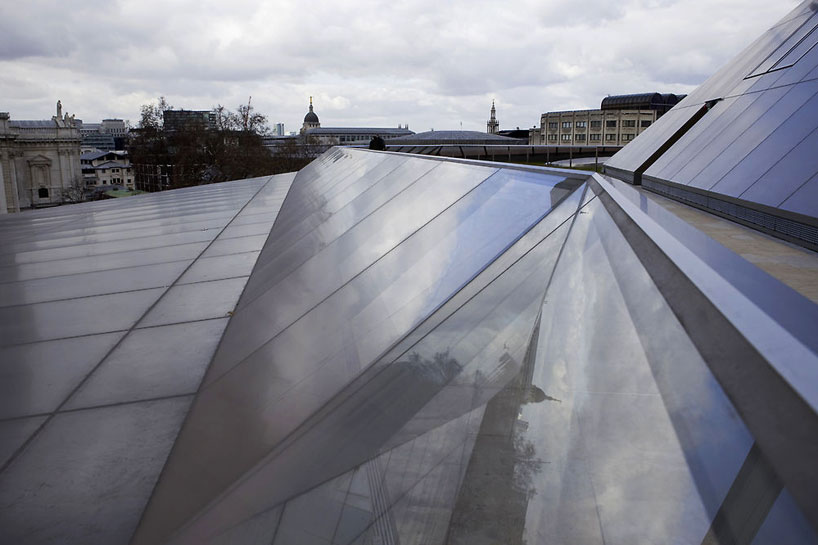 image © danica kus
image © danica kus
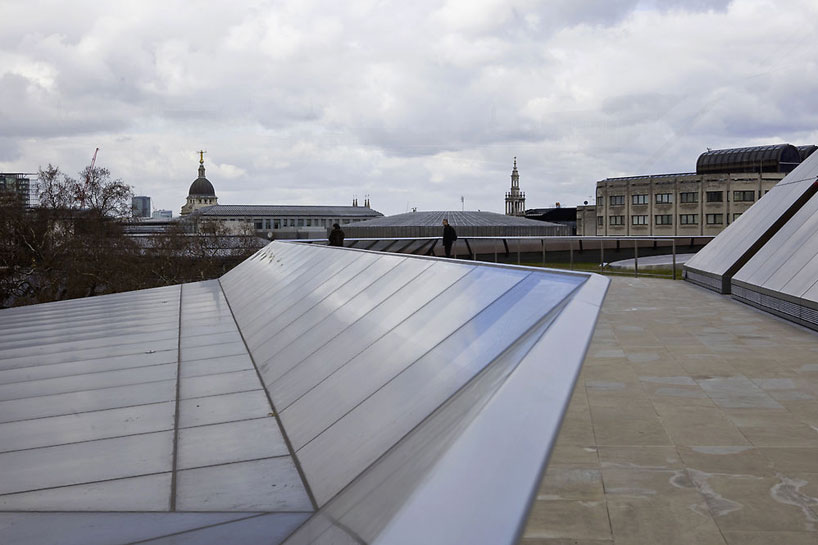 image © danica kus
image © danica kus
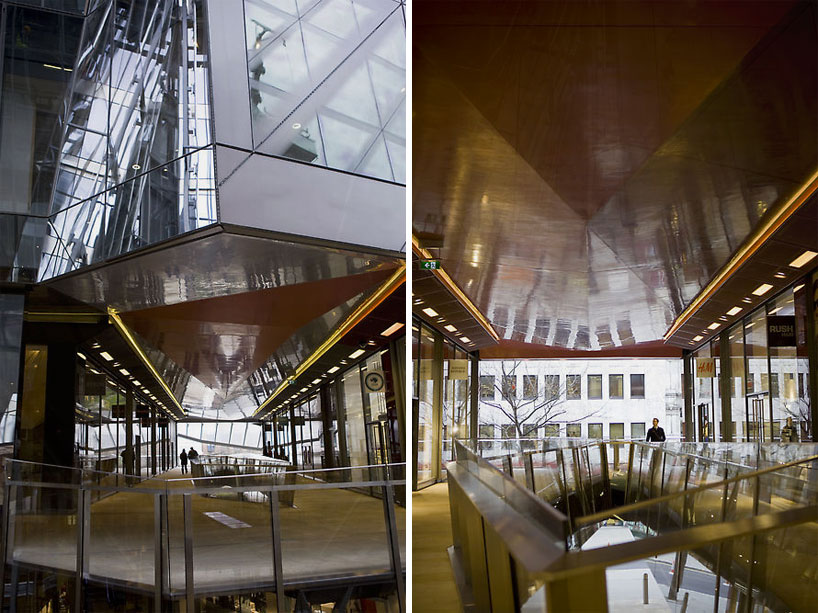 interior images © danica kus
interior images © danica kus
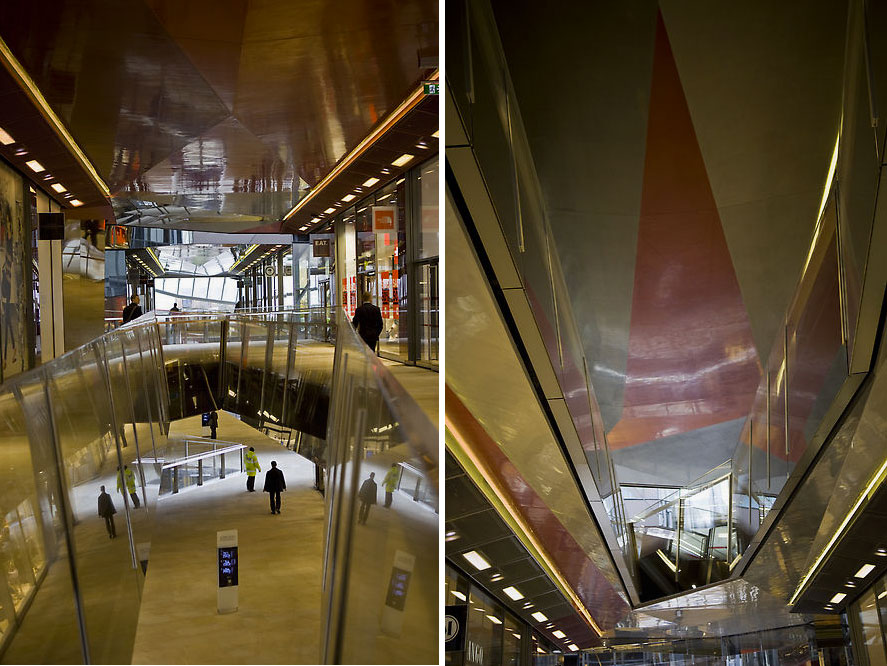 atrium images © danica kus
atrium images © danica kus
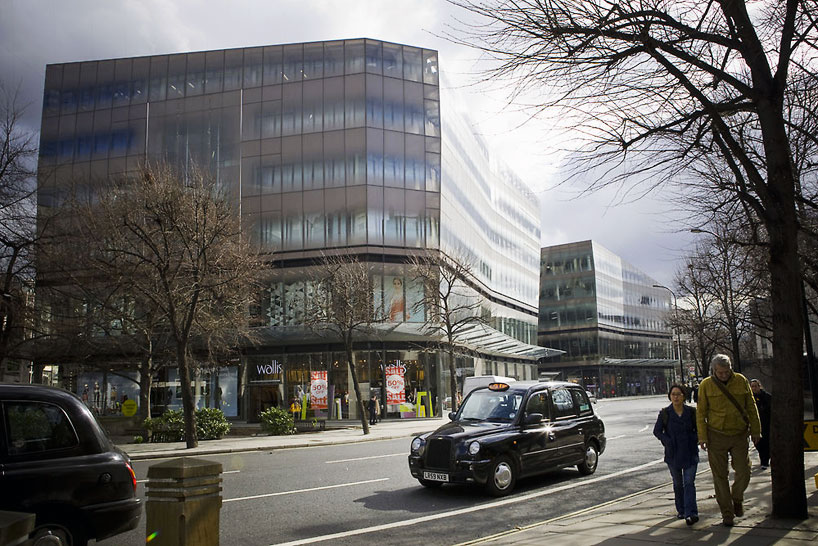 street view image © danica kus
street view image © danica kus


