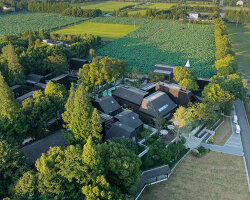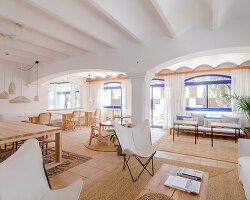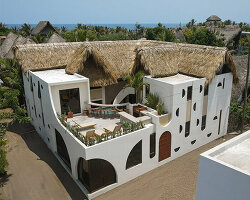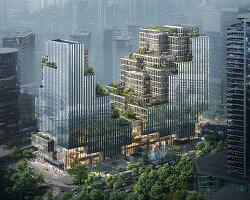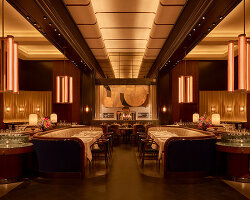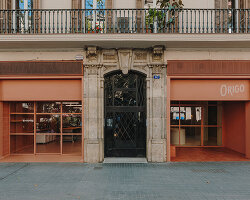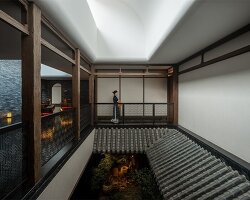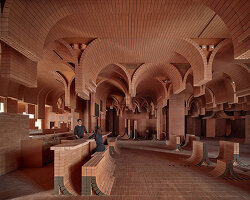KEEP UP WITH OUR DAILY AND WEEKLY NEWSLETTERS
happening this week! florim ceramiche spa creates porcelain stoneware ceramic surfaces for all architecture, building industry and interior design needs, overseeing many brands in europe, america and asia including floor gres, rex, cerim, casa dolce casa – casamood, FLORIM stone, and CEDIT – ceramiche d’italia.
PRODUCT LIBRARY
on december 7th, designboom hosts a conversation with anthony engi meacock, founding partner of assemble, the UK-based multidisciplinary collective working across architecture, design, and art.
connections: 7
do you have a vision for adaptive reuse that stands apart from the rest? enter the Revive on Fiverr competition and showcase your innovative design skills by december 16.
designboom speaks to OMA’s david gianotten, andreas karavanas, and collaborating architect andrea tabocchini, about the redesign of the recently-unveiled gallery.
comprising a store, café, and chocolate shop, the 57th street location marks louis vuitton's largest space in the U.S.

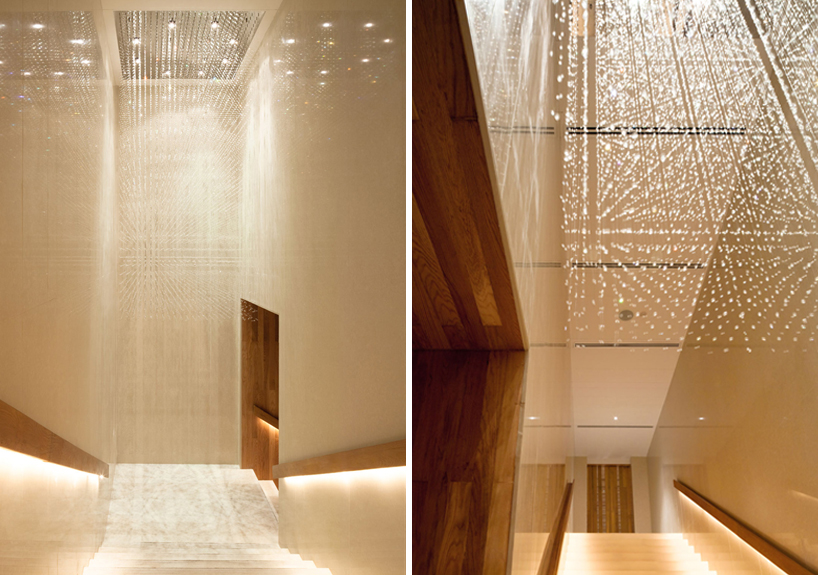 stairway
stairway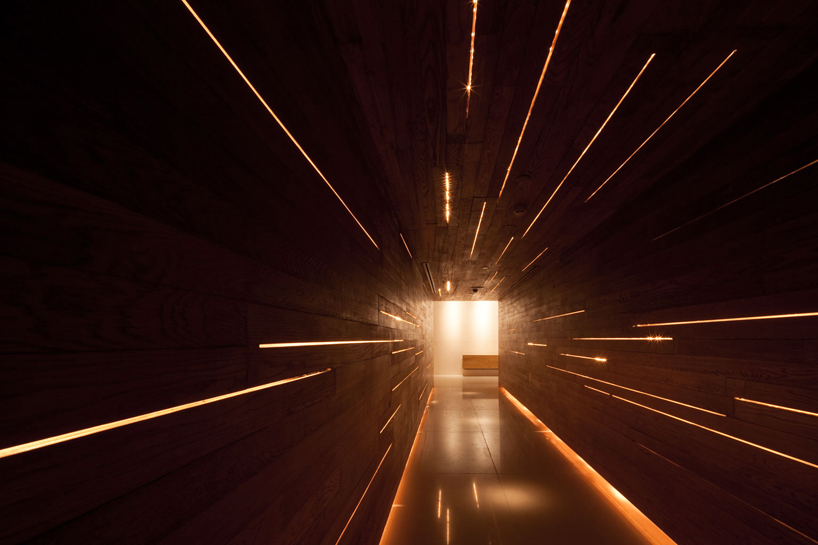 corridor
corridor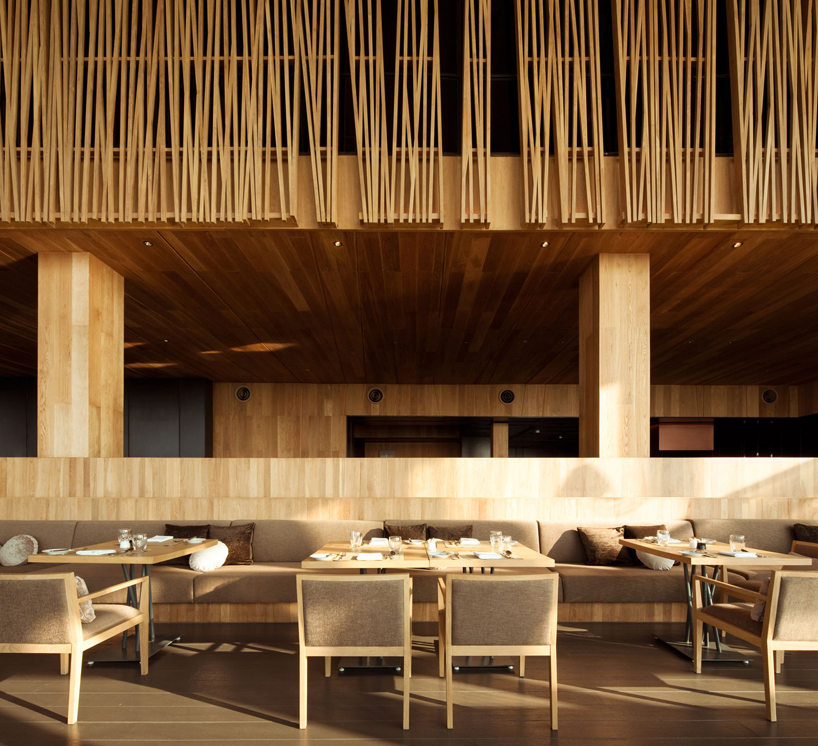 restaurant
restaurant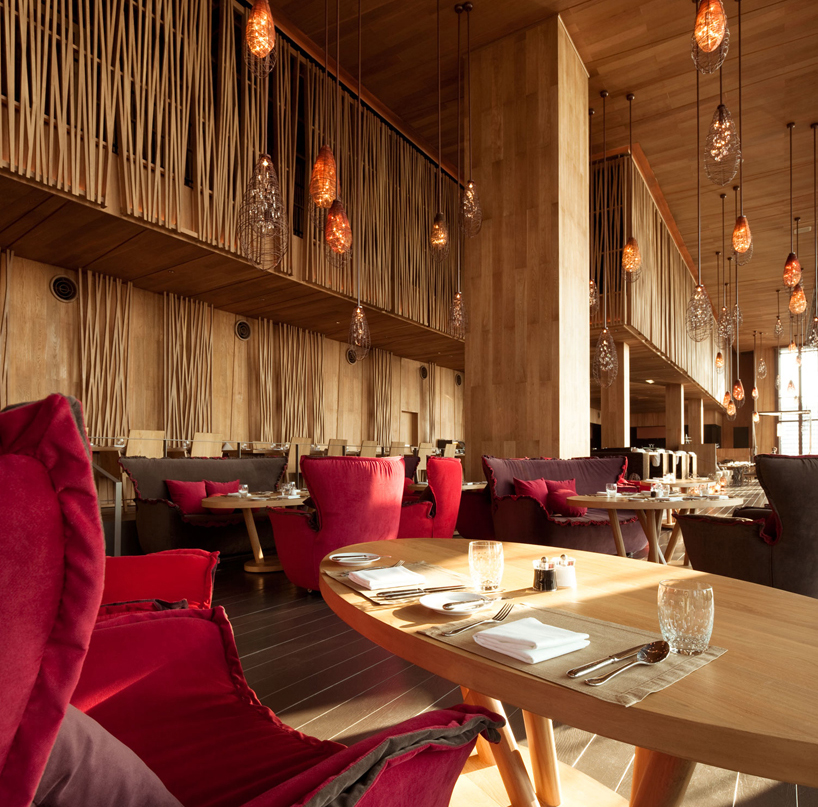 restaurant
restaurant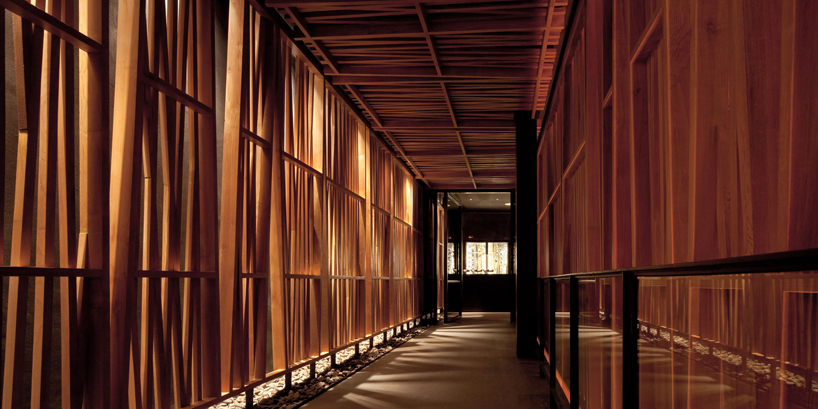 entrance to fine dining restaurant
entrance to fine dining restaurant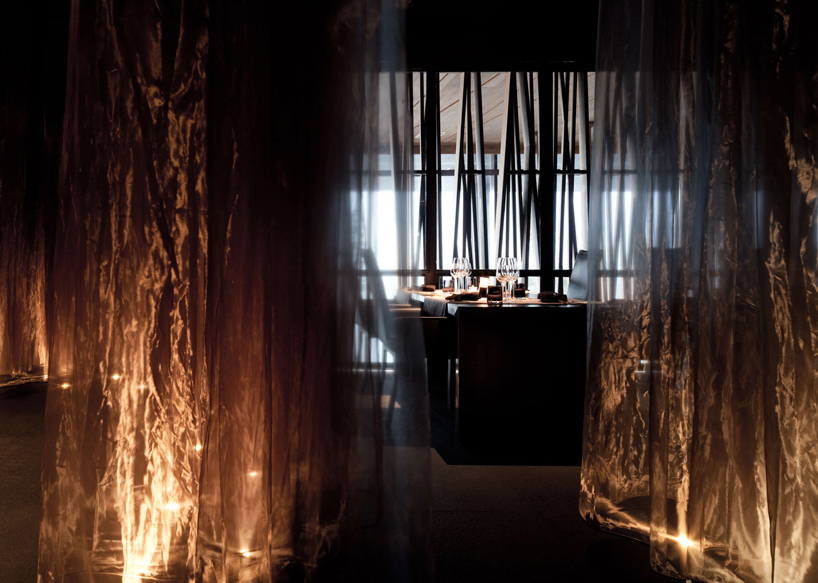 fine dining restaurant
fine dining restaurant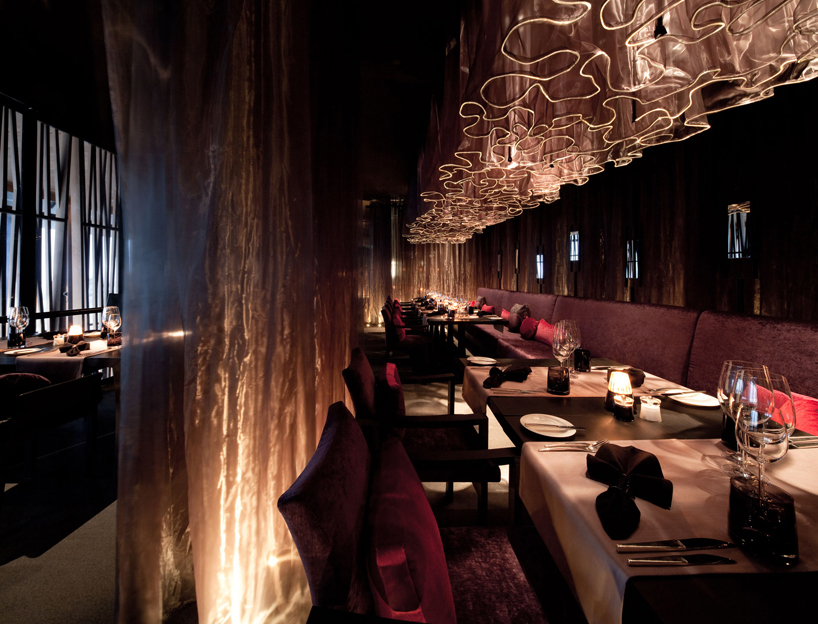 booths in fine dining restaurant
booths in fine dining restaurant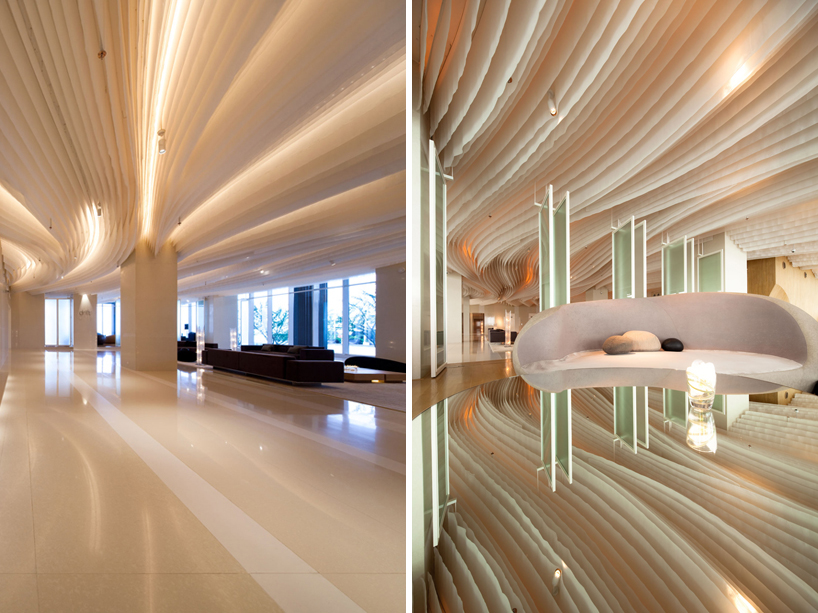 sky lounge and bar
sky lounge and bar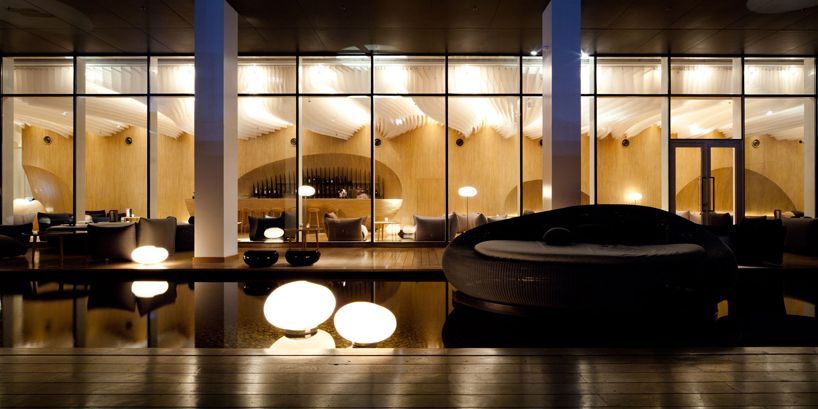 view from rooftop terrace into sky lounge and bar
view from rooftop terrace into sky lounge and bar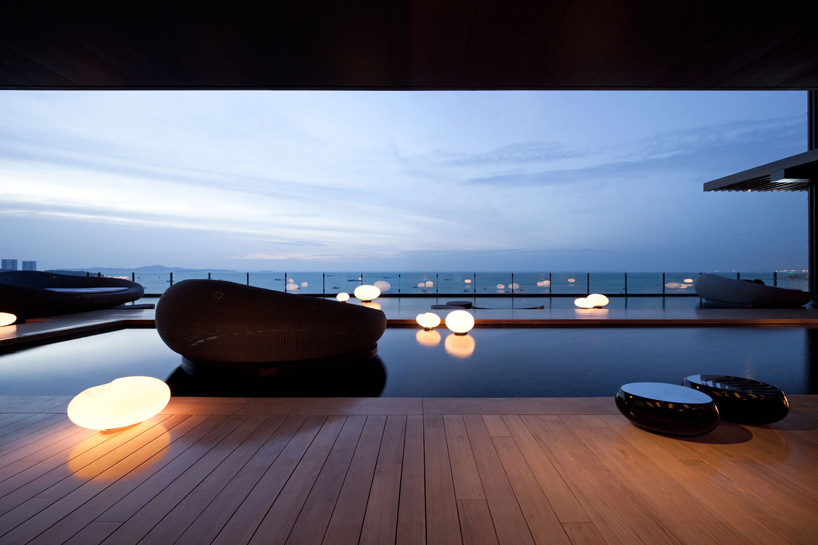 rooftop terrace
rooftop terrace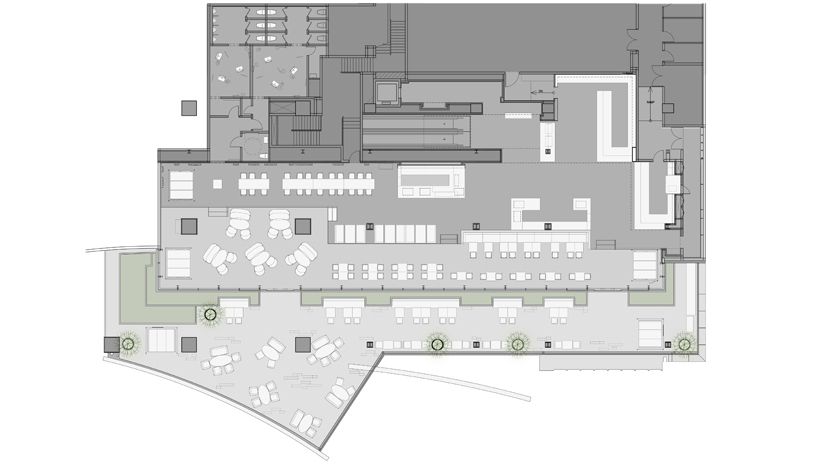 floor plan / restaurant
floor plan / restaurant floor plan / fine dining restaurant
floor plan / fine dining restaurant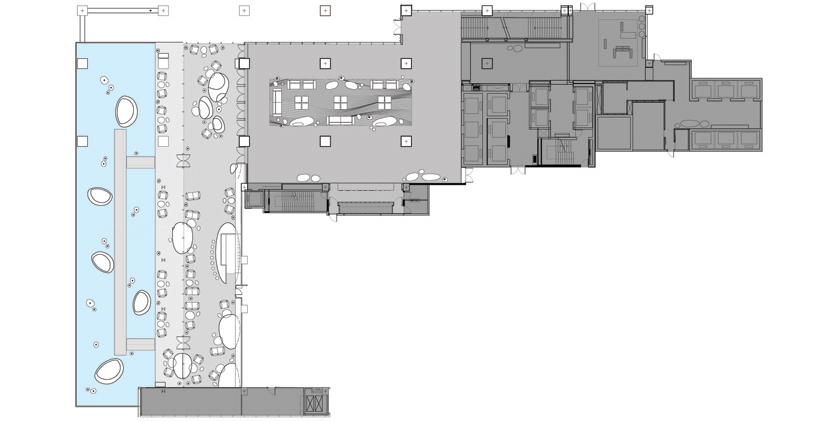 floor plan / sky lounge and bar
floor plan / sky lounge and bar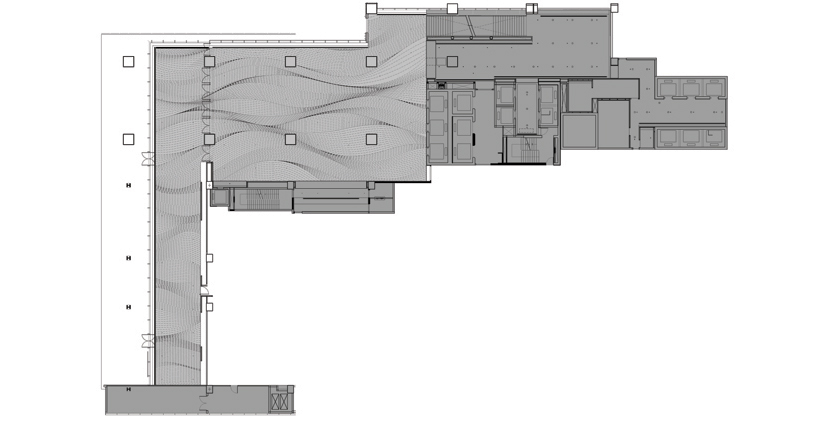 ceiling plan / sky lounge and bar
ceiling plan / sky lounge and bar


