‘224 sjd project’ by hiroshi kikuchi, tokyo, japan images courtesy of hiroshi kikuchi
japanese studio, hiroshi kikuchi has designed ‘224 sjd project’, a single family home located in the suburbs of tokyo, japan. featuring an asymmetrically pitched roof, the overall form is limited in its street-side interaction, concealing for the most part, the spatial environment that unfolds inside.
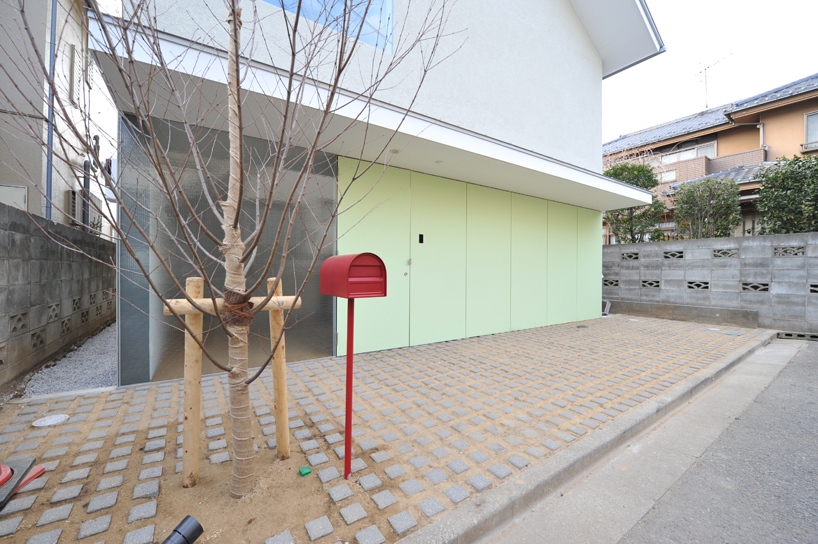 entrance
entrance
a series of split levels and open platforms pinwheel off of a central staircase to compose the interior volume, a mostly white space that is contrasted only in the bedrooms. angular in its form, the staircase connects the dwelling vertically and horizontally, creating an expansive core at the heart of the structure.
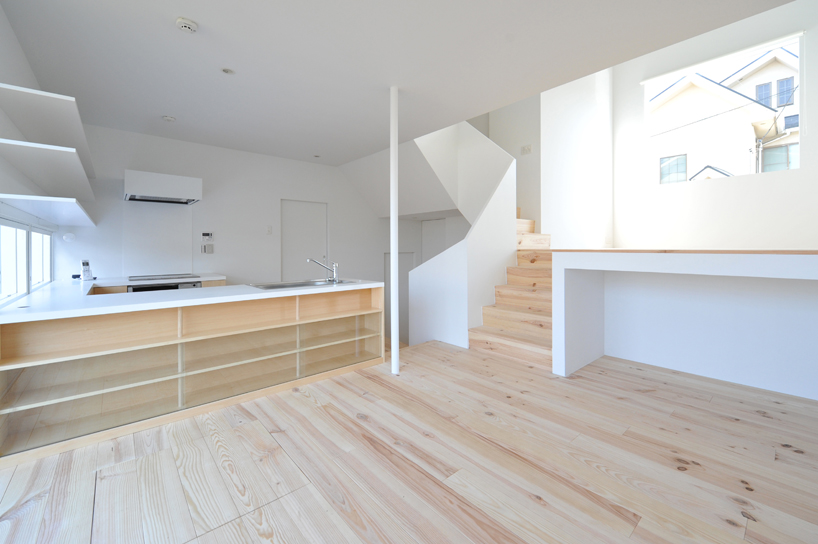 living room, dining room, kitchen
living room, dining room, kitchen
two large terraces span the length of back facade, extending the living spaces outwards into the back fields, connecting interior and exterior atmospheres while introducing natural light and ventilation into the home.
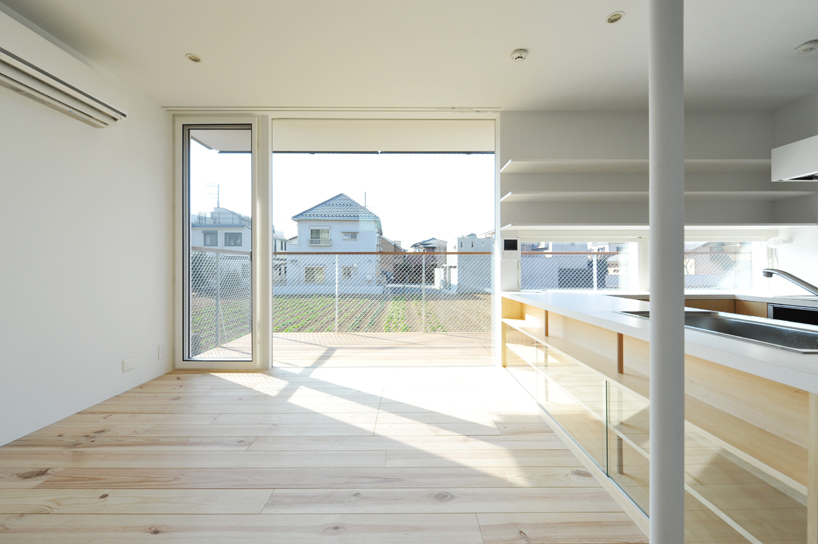 kitchen and living room with view to back fields
kitchen and living room with view to back fields
lofts in each bedroom divide the singular plane of the second floor further, breaking the vast spaces into more intimate and comfortable environments.
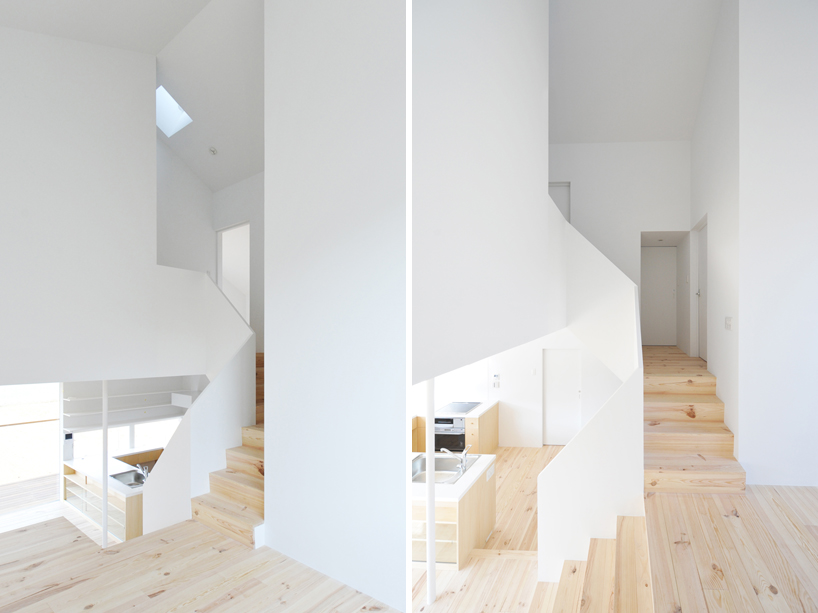 view of main living spaces from the entrance
view of main living spaces from the entrance
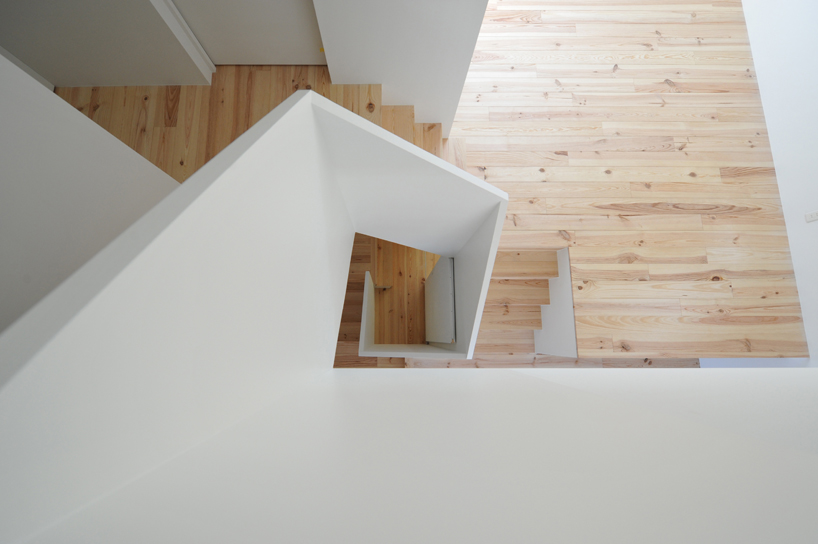 stairway looking down
stairway looking down
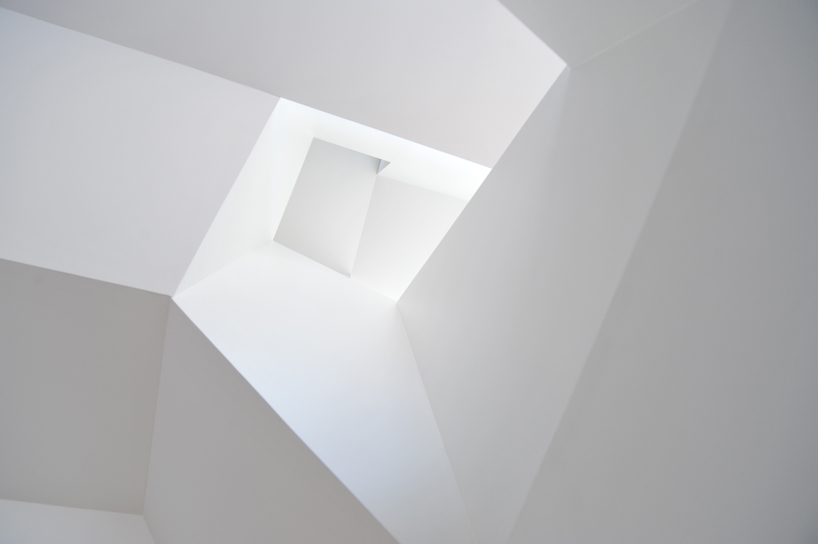 stairway looking up
stairway looking up
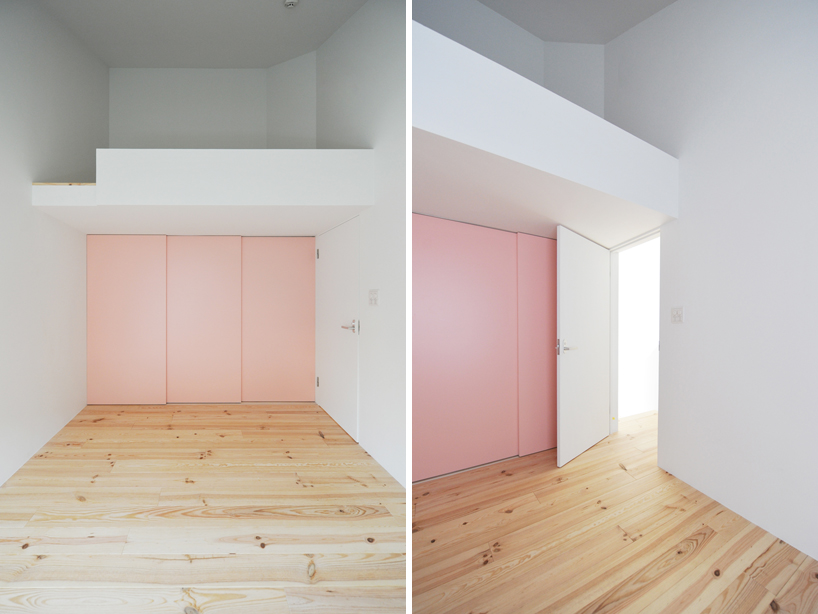 bedroom
bedroom
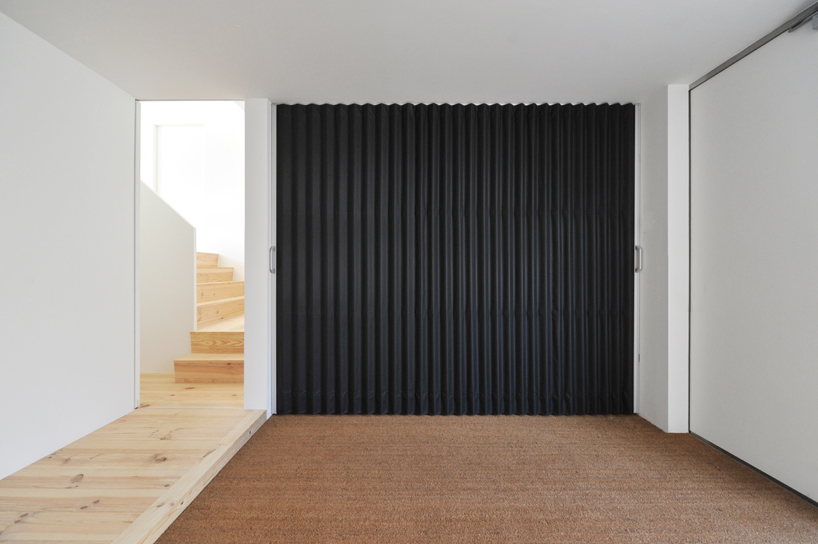
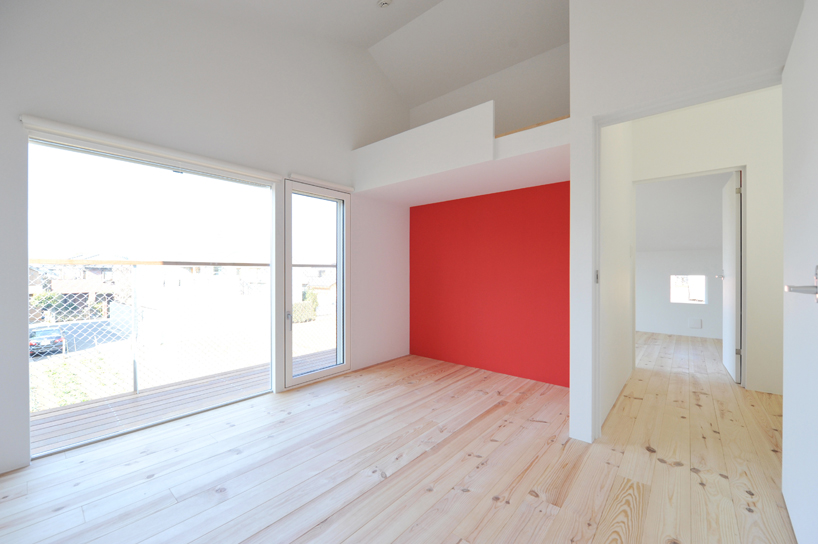 bedroom
bedroom
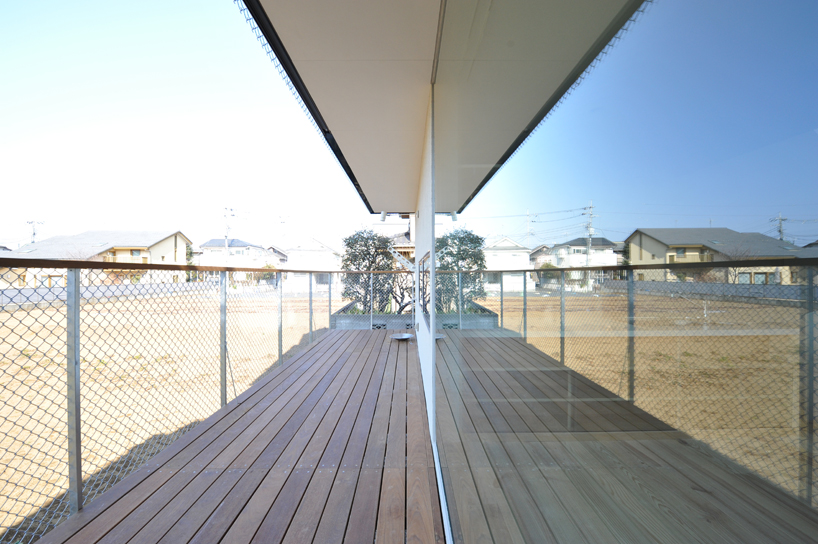 balcony
balcony
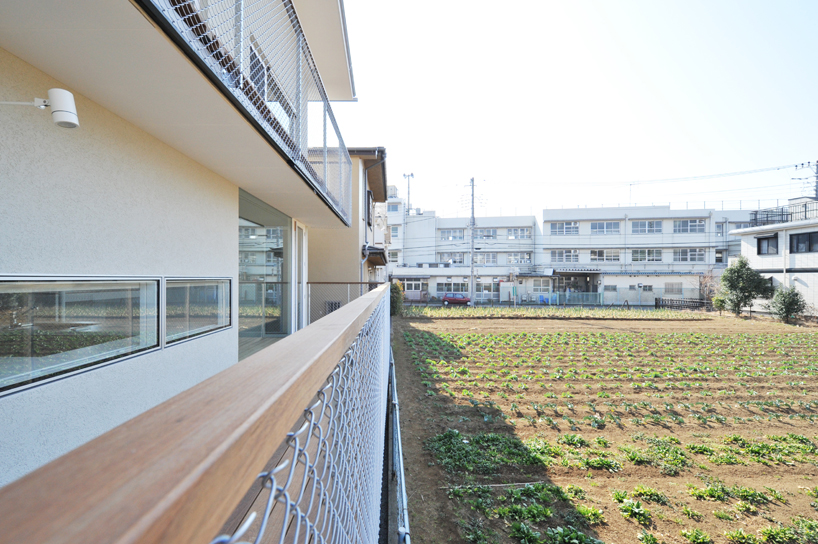 balcony overlooking back field
balcony overlooking back field
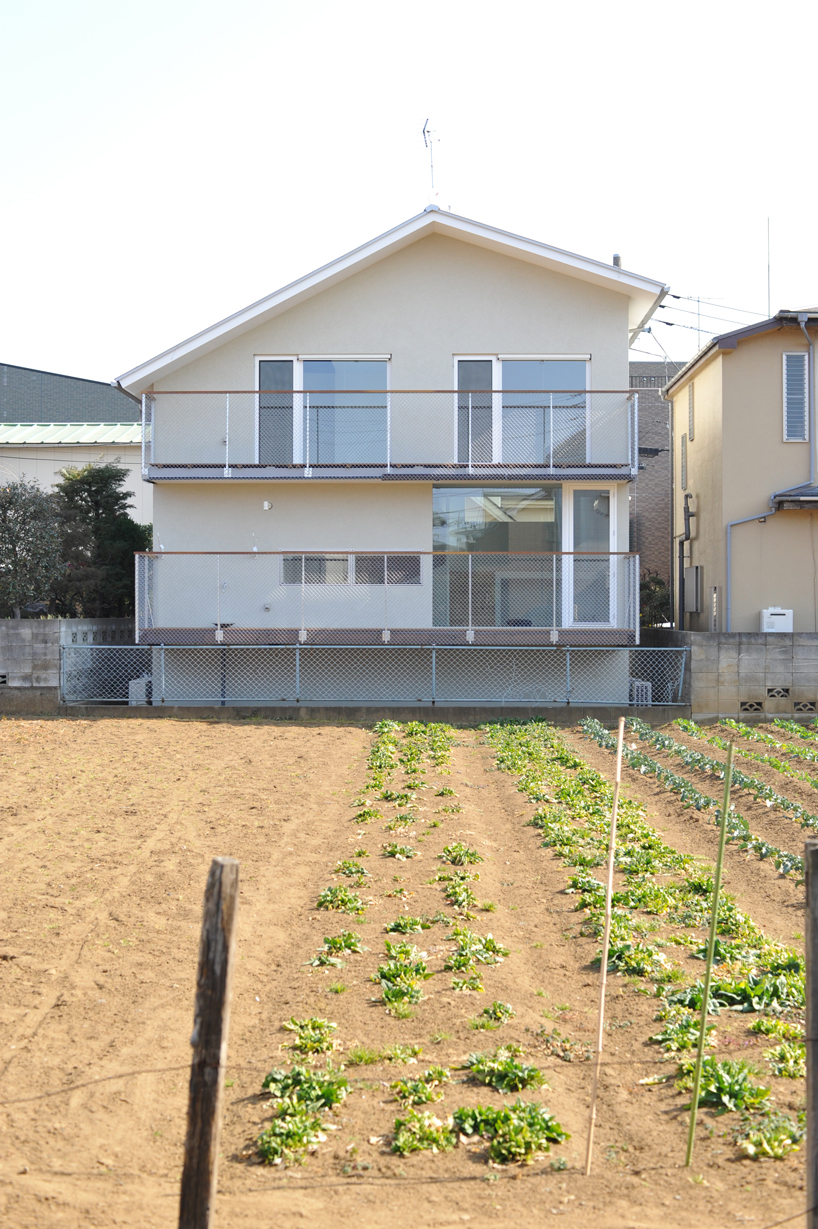 back elevation
back elevation
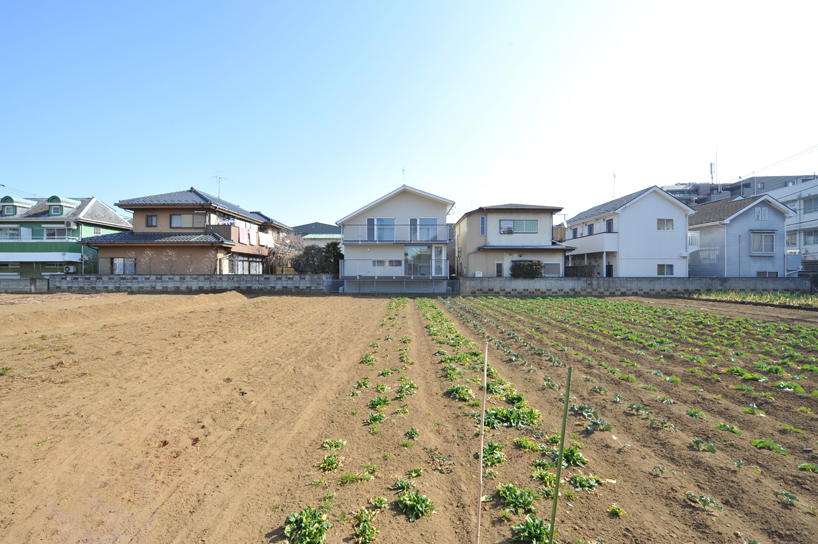
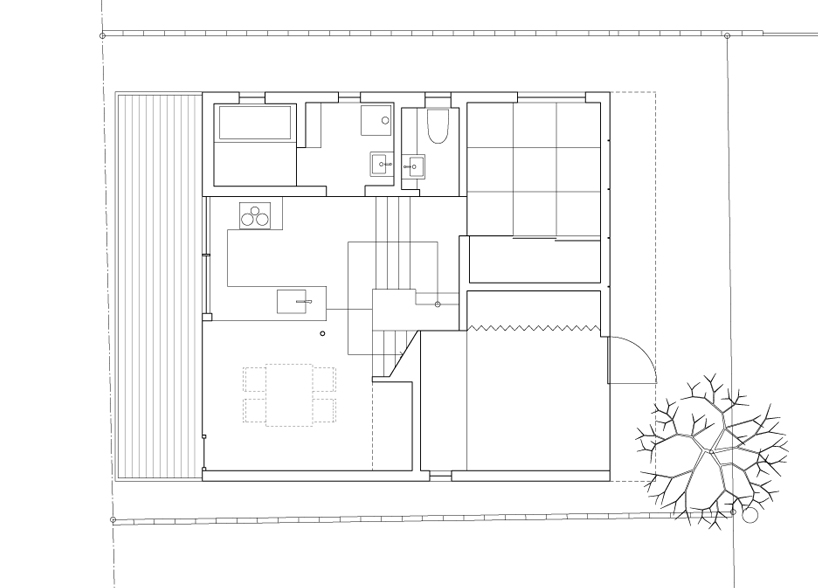 floor plan / level 0
floor plan / level 0
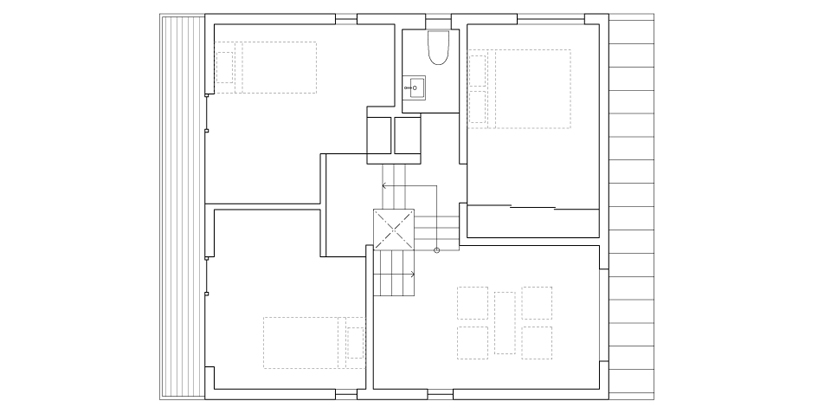 floor plan / level 1
floor plan / level 1
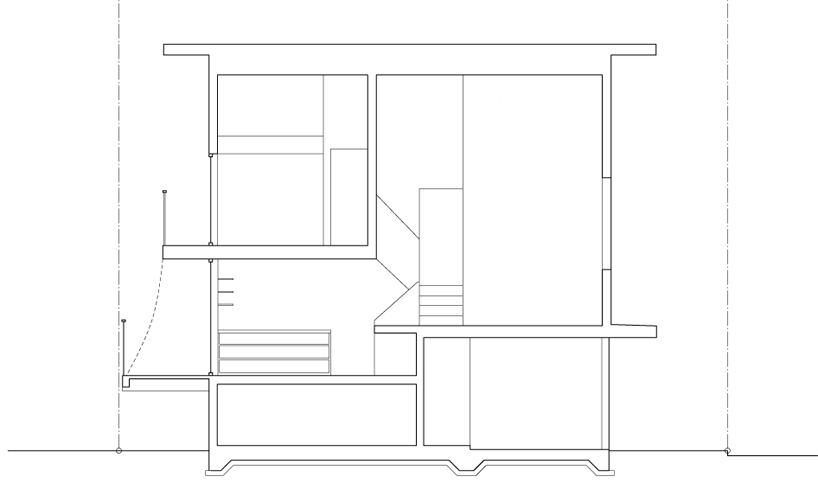 section
section
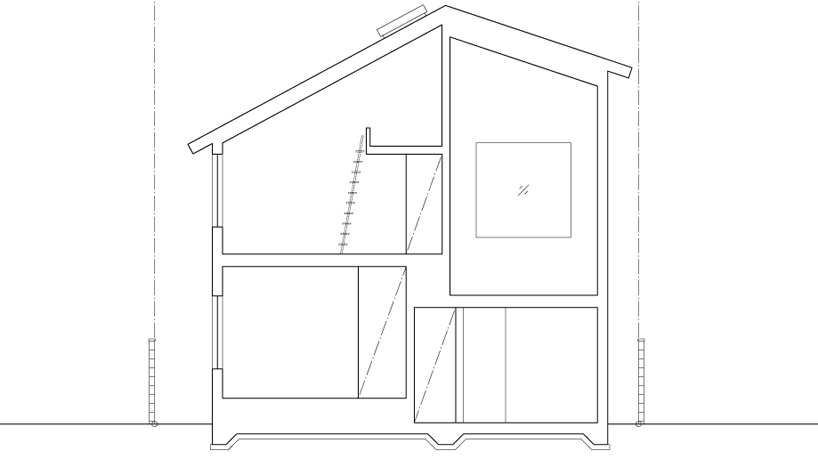 section
section
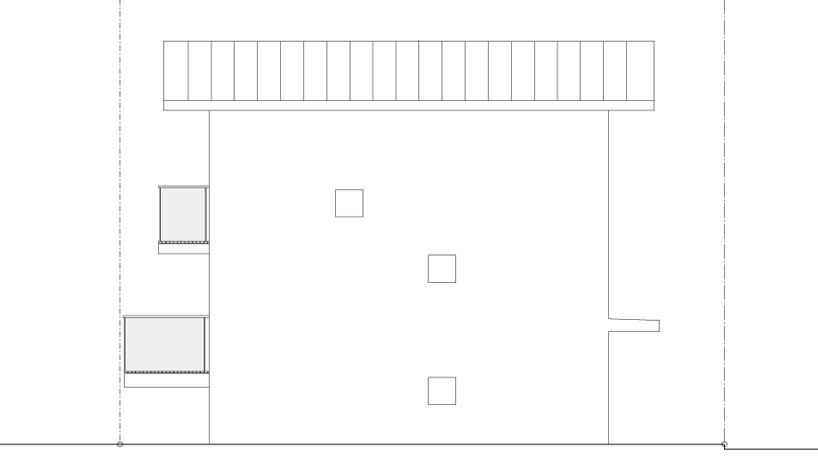 side elevation
side elevation
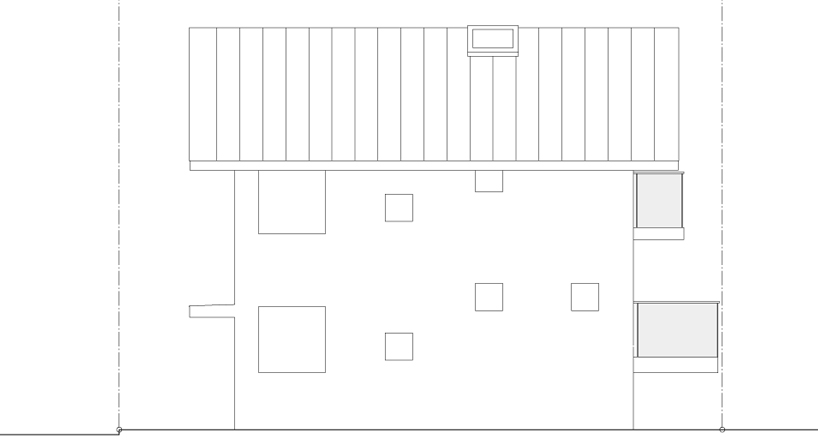 side elevation
side elevation
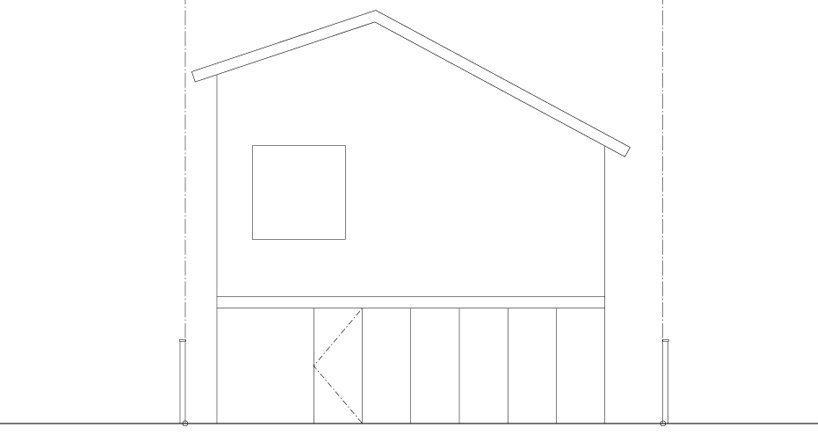 front elevation
front elevation
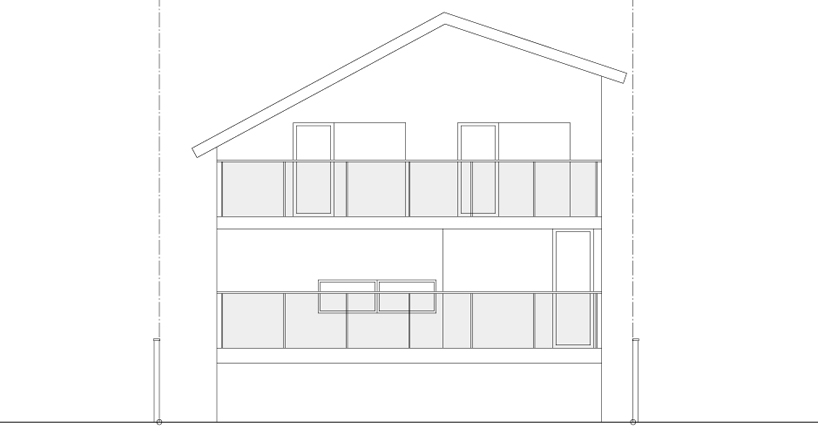 back elevation
back elevation





