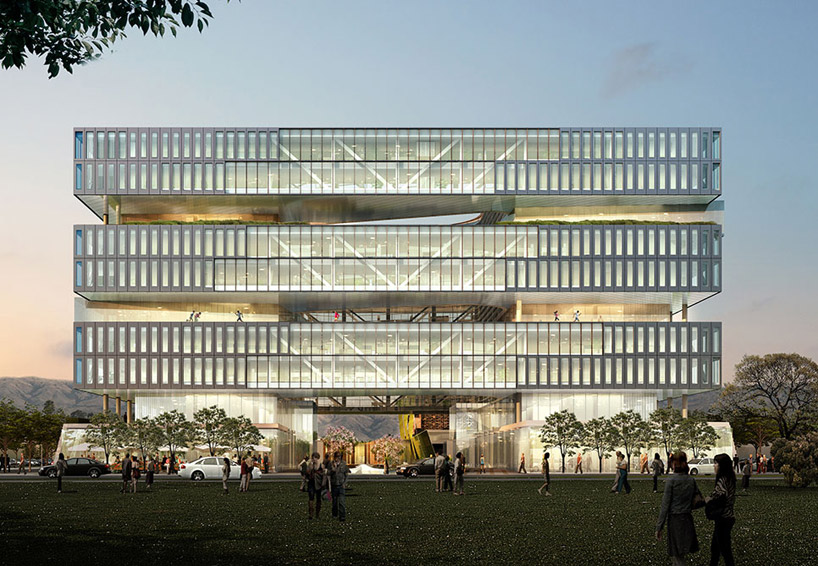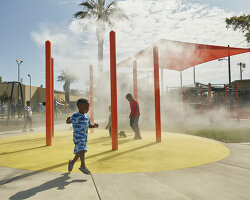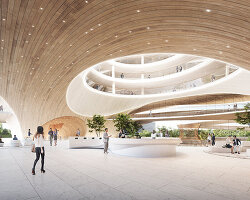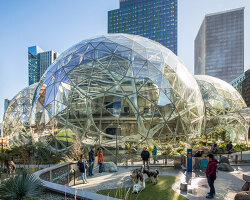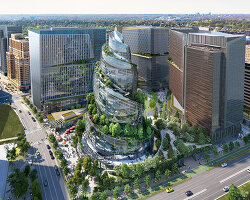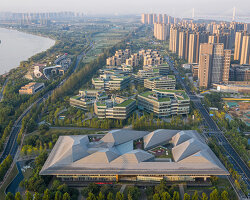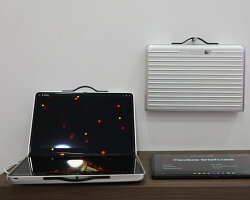NBBJ: samsung america headquarters in silicon valley
all images courtesy NBBJ
global firm nbbj‘s design for samsung’s silicon valley headquarters show two ten-storey layered edifices with overhanging structures covered in landscaping, consistent with their equally green, bridged design for their recently unveiled google campus in bay view. the design of the samsung america headquarters embraces new urban guidelines developed by the city of san jose which call for densification, active streetscapes, and environmental stewardship. an amenity pavilion and parking garage will supplement the layered office spaces. continuing a movement for designed spaces that optimize incidental meetings and the informal exchange of ideas, the building is organized around a central gathering place. the design is such that each of the 2000 samsung employees will be no further than one floor away from green space. quick dining facilities and a fitness center are part of the lifestyle-shaping architecture that characterizes the complex. the headquarters is meant to lend more visibility to the highly competitive technology market with a street-grazing volume of white metal, glass and terra cotta as well as a parking structure covered in a folding green wall. the silicon valley building boom has increased pressure for the built form to create a powerful brand that balances the appearance of a healthy market share with environmental sensitivity. the samsung headquarters will have a rooftop solar array that will be a source of renewable energy. the clay facade reduces solar heat gain, while choice glazing allows a pervasive natural light to fill the space.
see more on the silicon valley building boom here.
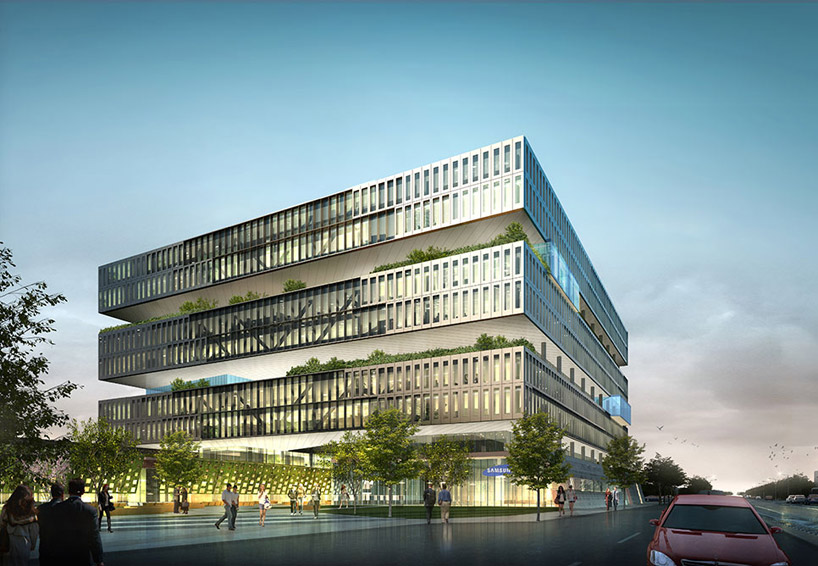
the tower is clad in white metal and clear glass, balanced to reduce solar heat gain. the podium is clad in warm terracotta hues and metals that are sympathetic to the traditional colors of san jose.
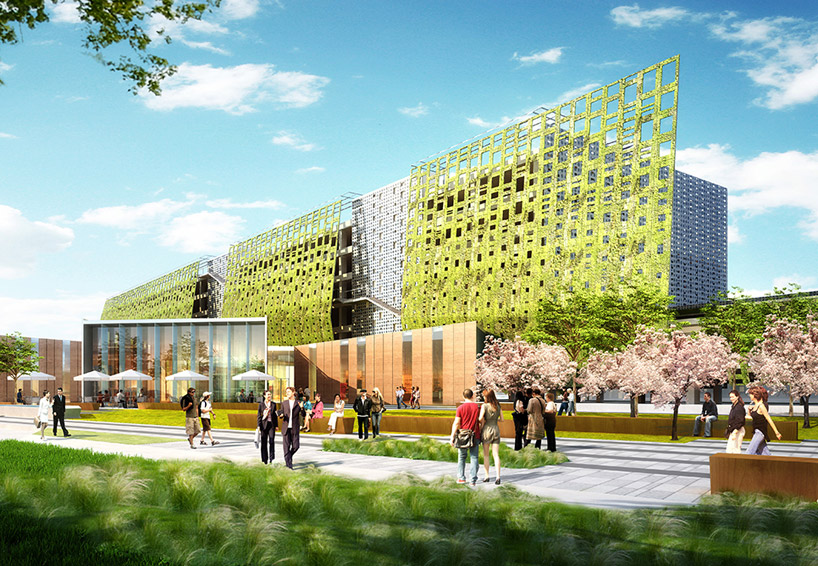
informed by the connectivity that samsung’s products stimulate, the design seeks to maximize communication and become a leading node in silicon valley for attracting and retaining the best and the brightest talent.
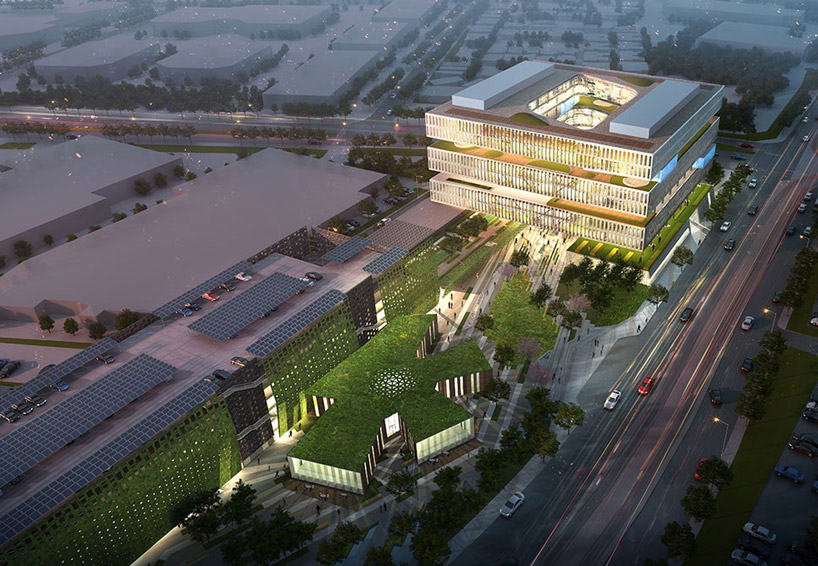
the project includes a 10-story office tower, an 8-story parking garage, a variety of employee amenities and landscaped green space. the garage is long and thin to provide the space for amenities and a green character.
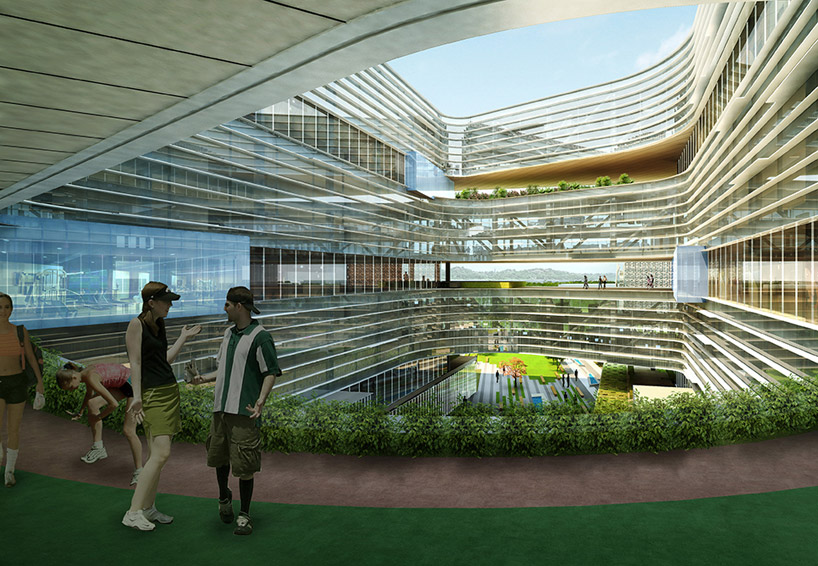
the design ensures that employees are no further than one floor away from green space. shown here is a track and fitness facility that employees can use. there are also plenty of spaces for outdoor meetings.
