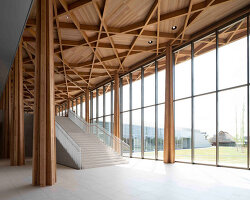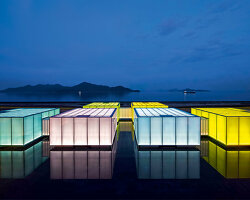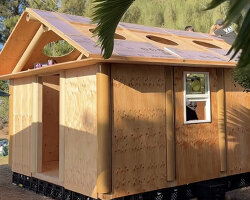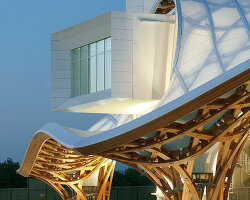 ‘villa vista’ by shigeru ban image courtesy of shigeru ban
‘villa vista’ by shigeru ban image courtesy of shigeru ban
shigeru ban has completed ‘villa vista’, a private residence located in weligama, sri lanka. the project, created for a local businessman, follows a series of recently completed post-tsunami reconstruction residences also completed by ban. positioned on a hilltop site, the design is structured and situated to capture a series of ocean, jungle and cliffside views.
intersecting planes frame horizontal, vertical and perpendicular elements of the surrounding environment, with each cantilevered volume positioned towards another varied landscape.
 entrance images courtesy of shigeru ban
entrance images courtesy of shigeru ban
utilizing local materials such as teak, cement boards and coconut leaves, the structure features a series of penetrable walls composed of open slats and adjustable shutters. natural light filters through the permeable facade dispersing intricate patterns onto the blank concrete floors.
 interior images courtesy of shigeru ban
interior images courtesy of shigeru ban
inside, softly transitioning spaces merge with the outdoors, creating an open environment that is void of traditional walls. stairs and footbridges stretch between stacked and open platforms, connecting various programs and maintaining unobstructed sight-lines.
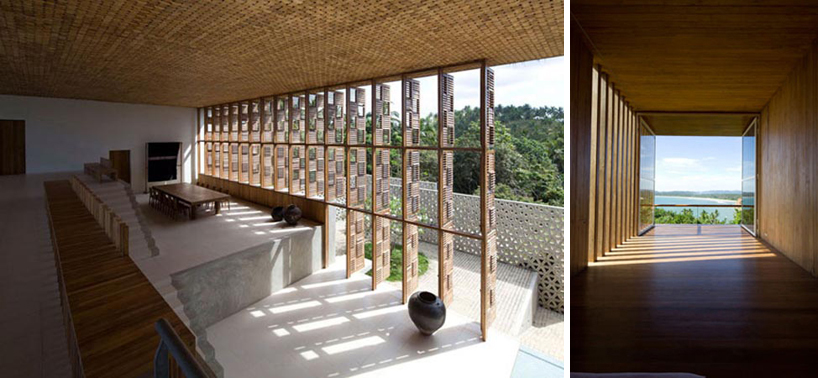 (left) dining room (right) a corridor frames ocean views images courtesy of shigeru ban
(left) dining room (right) a corridor frames ocean views images courtesy of shigeru ban
 the terrace and pool overlook the ocean images courtesy of shigeru ban
the terrace and pool overlook the ocean images courtesy of shigeru ban
 night shot images courtesy of shigeru ban
night shot images courtesy of shigeru ban
 physical model images © arkitekton
physical model images © arkitekton
 physical model images © arkitekton
physical model images © arkitekton





