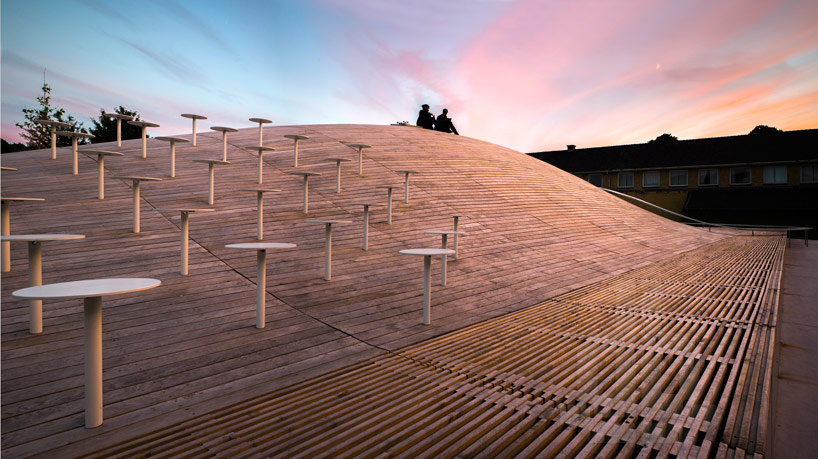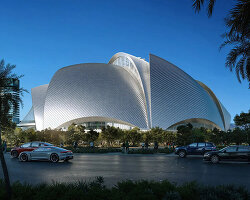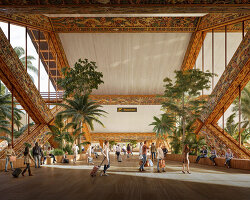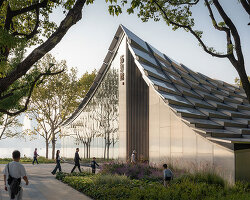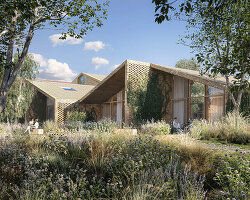BIG’s gammel hellerup gymnasium sports massive undulating roof
image © jens lindhe
all images courtesy of BIG architects
bjarke ingels group (BIG) has completed the gammel hellerup gymnasium, a new sustainable sports facility for old hellerup high school in denmark, bjarke ingels’ own alma mater. characterized by a long span undulating roof, the subterranean multipurpose hall is a welcome update to the existing yellow brick building and expands on the human-scaled architecture that so characterizes the existing building. the placement of the volume five meters below ground ensures a climate-controlled environment and relatively low environmental impact.
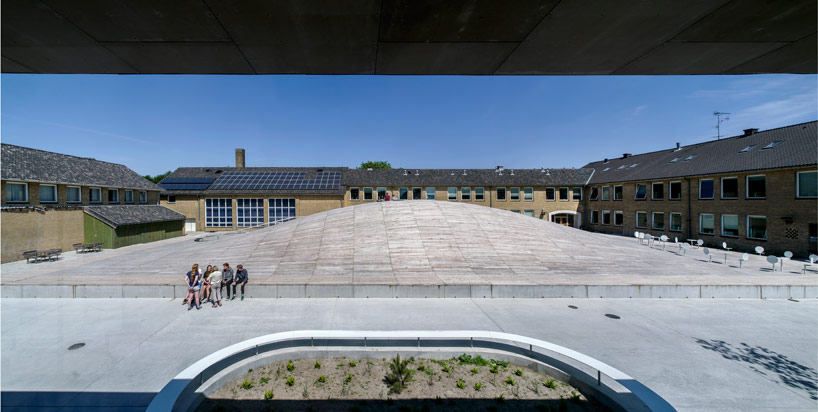
the roof above ground redefines the central courtyard
image © jens lindhe
the gestalt of the architecture is a soft, curved wooden roof that serves two functions as an interior and exterior skin. above grade, the structure behaves as an informal meeting space and long social bench; while the ribs render the interiors an uninterrupted, open plan space. aside from being completely geothermally heated by solar cells, the gym employs passive lighting strategies like a number of skylights the lend a visual airiness to the raw concrete walls. sinuous rafters lend a dynamism to the interior, in part due to a striking use of solid ash. the white-pigmented wood also clads the high-performance sports floors with built-in underfloor heating. this inner envelope boasts the world’s lowest construction height for the specialty flooring crafted by local experts at junckers sports floor.
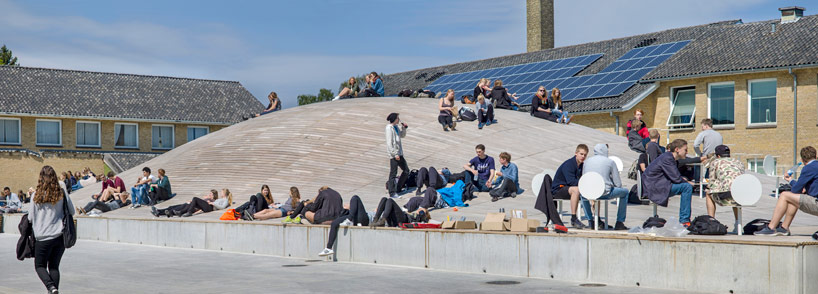
the new ‘roofscape’ becomes a centralized meeting point for the school
image © jens lindhe
aside from being completely geothermally heated by solar cells, the gym employs passive lighting strategies like a number of skylights the lend a visual airiness to the raw concrete walls. sinuous rafters lend a dynamism to the interior, in part due to a striking use of solid ash. the white-pigmented wood also clads the high-performance sports floors which were specifically developed for this application between the architect and junckers sports floor in order to match the overall theme of the complex. the ground surface has built-in underfloor heating, boasting the world’s lowest construction height for the specialty flooring.
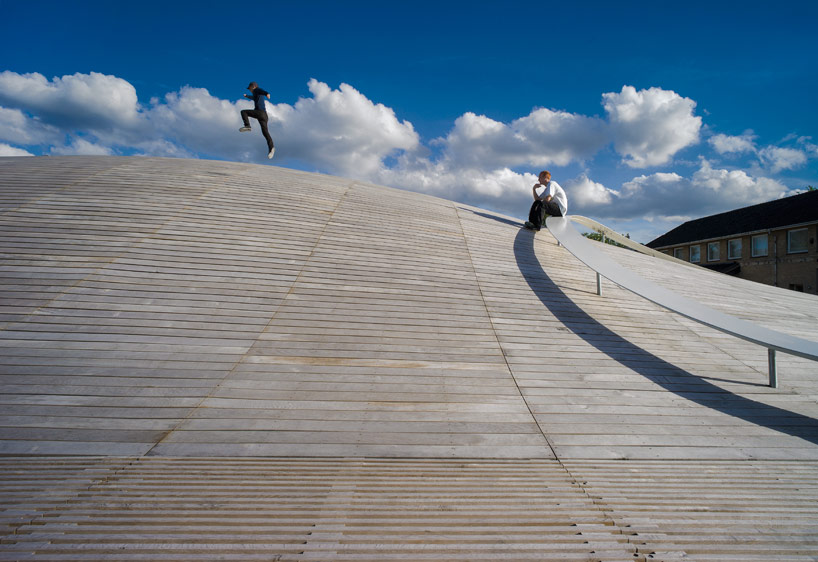
up close view of the curving roof structure over the gymnasium
image © jens lindhe
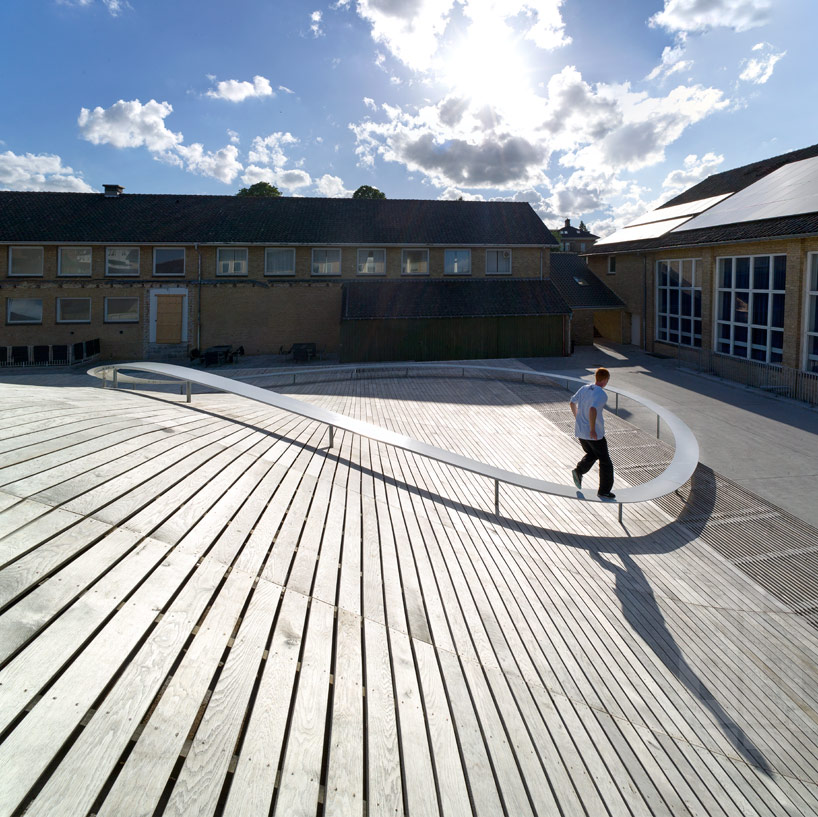
the roofscape becomes a place to play and offers a new interpretation of the landscape
image © jens lindhe
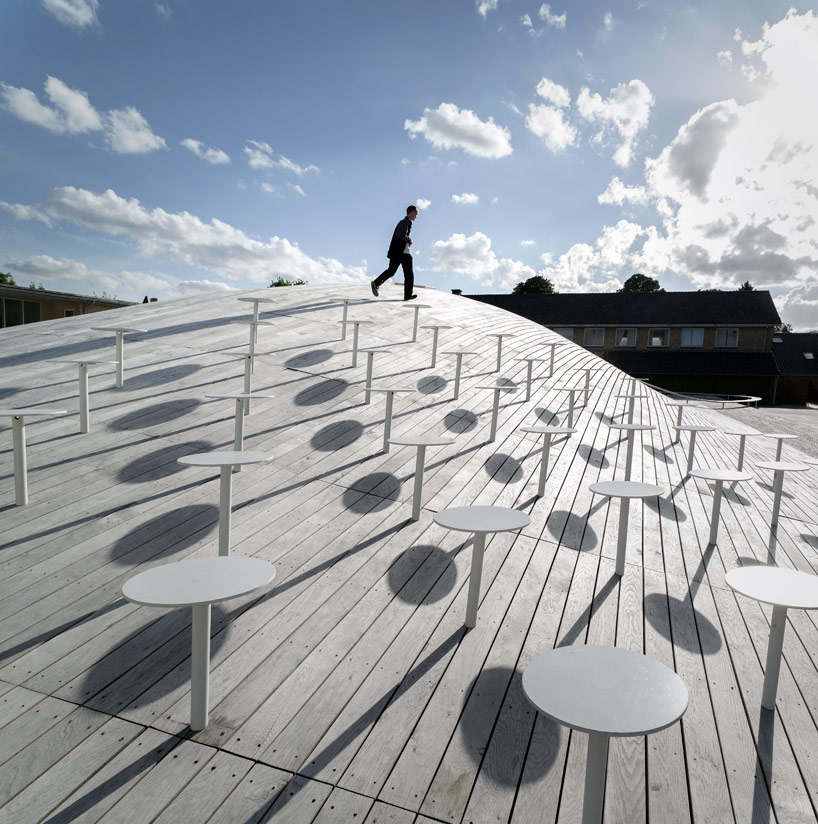
view of incorporated seating fixtures above the gymnasium
image © jens lindhe
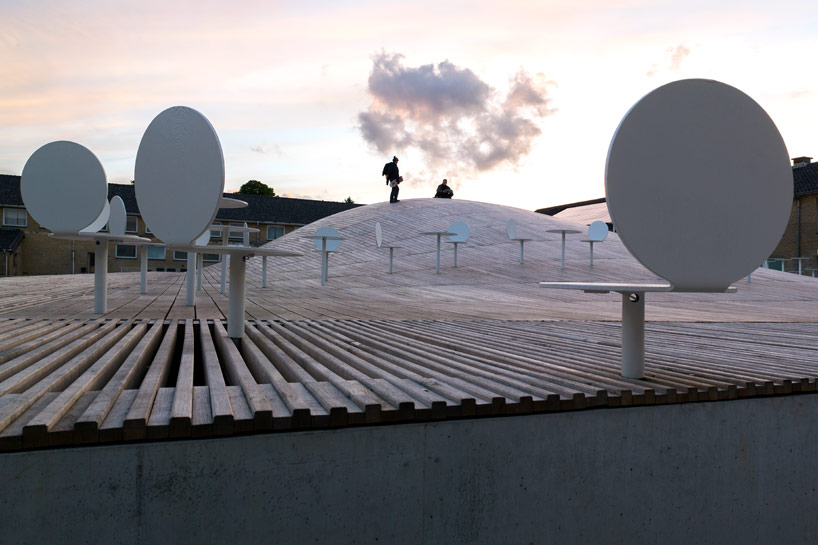
furniture located on top of the gymnasium’s roof
image © jens lindhe
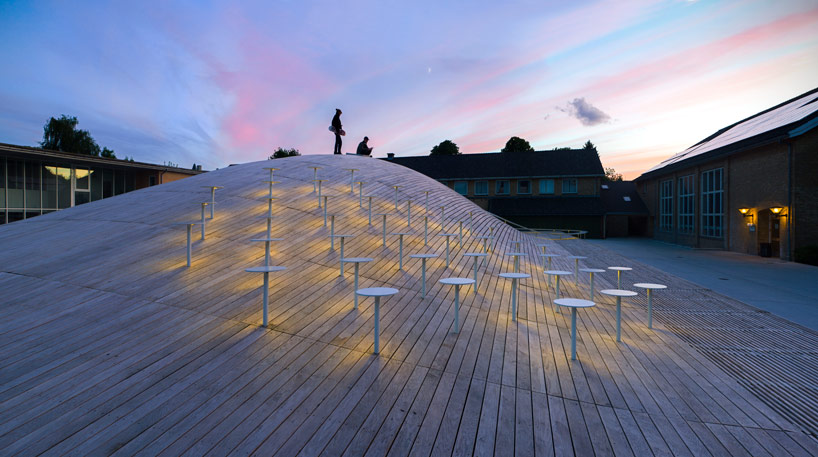
the curving structure is illuminated at night
image © jens lindhe
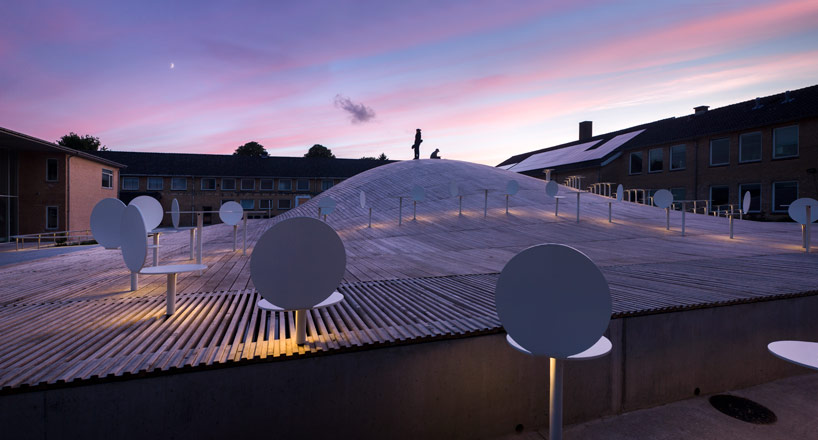
light reflections on the curved structure change throughout the day
image © jens lindhe
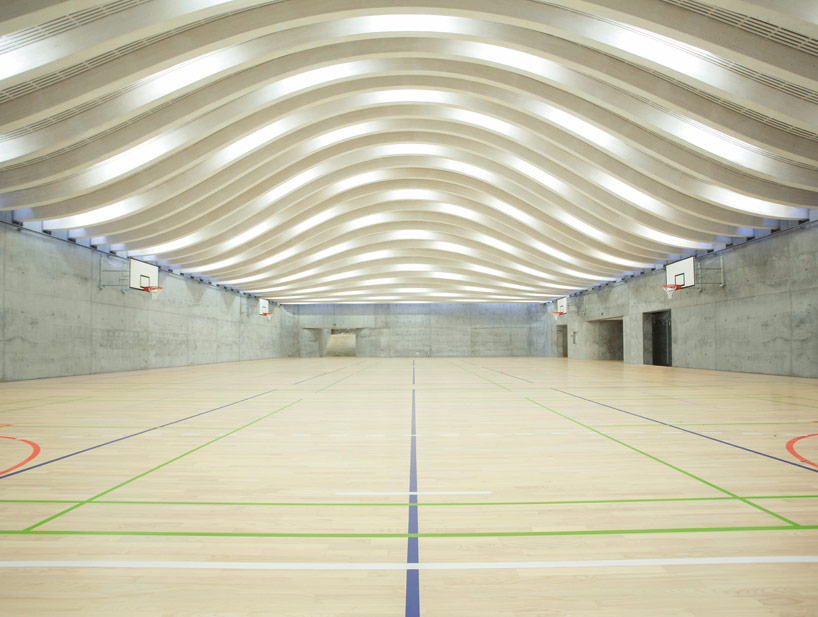
a smattering of light is reflected into the sports hall below
image © junckers industrier
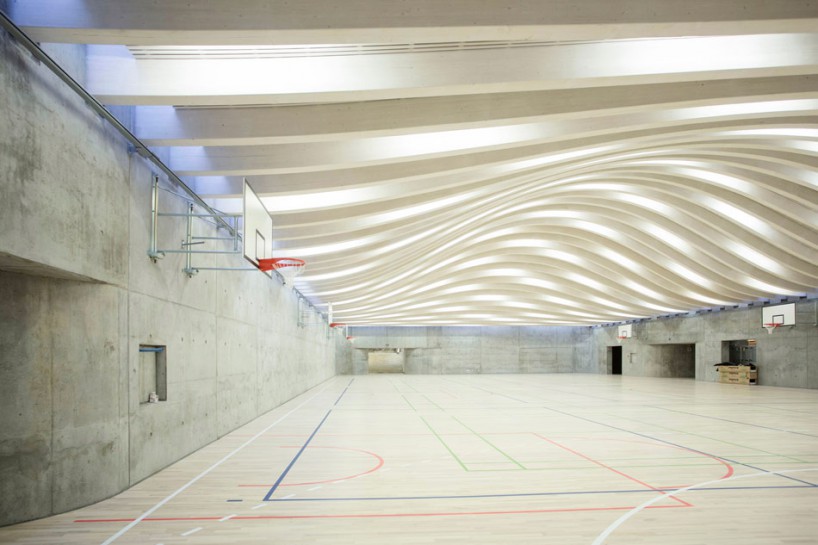
the undulating roof as seen from underneath
image © junckers industrier
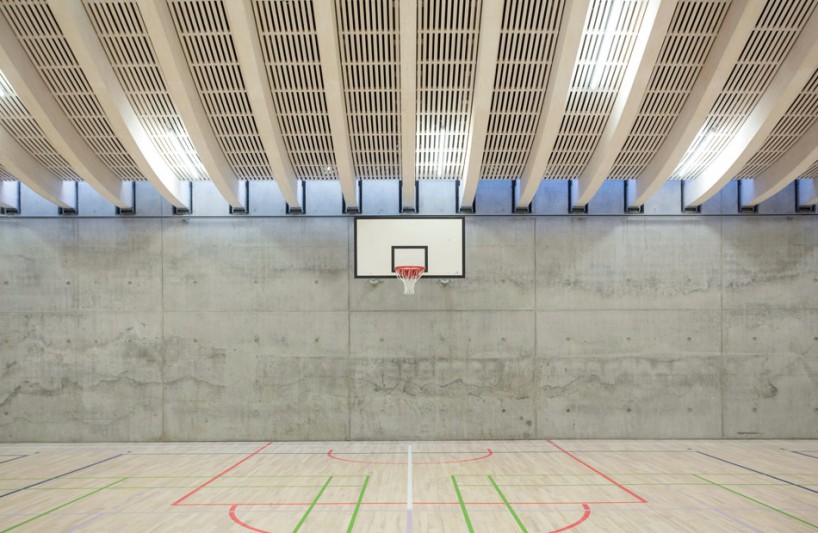
swooping beams run along the roof
image © junckers industrier
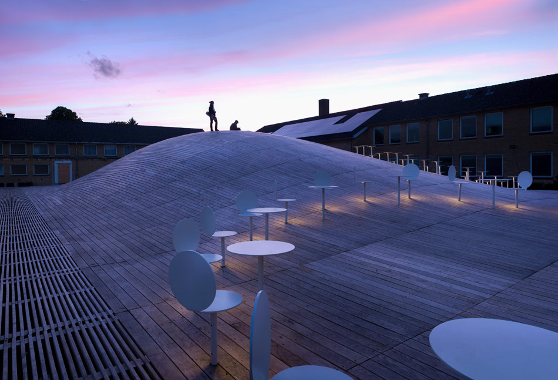
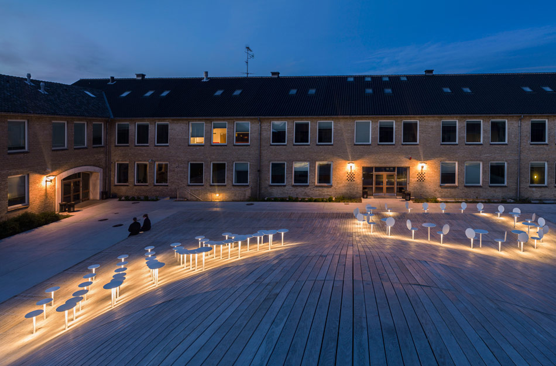
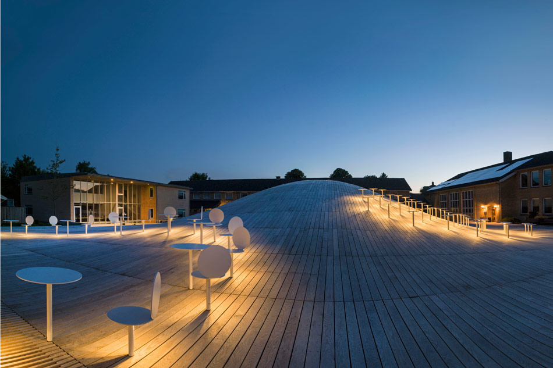
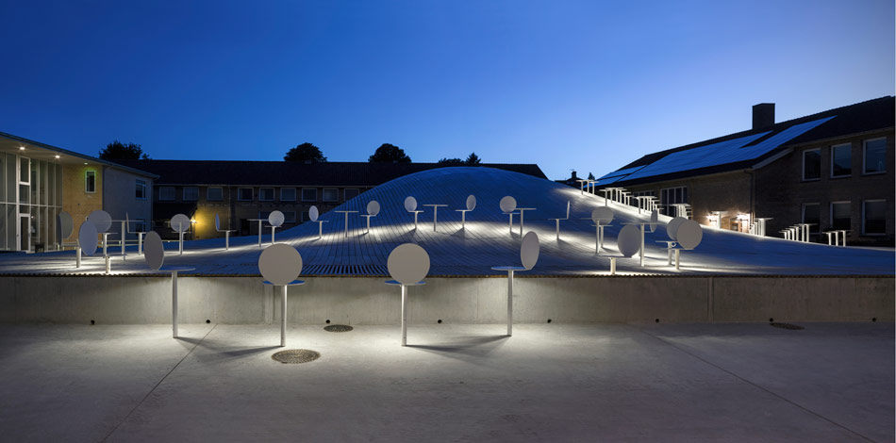
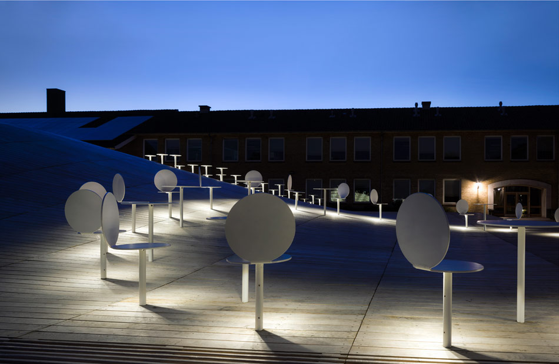
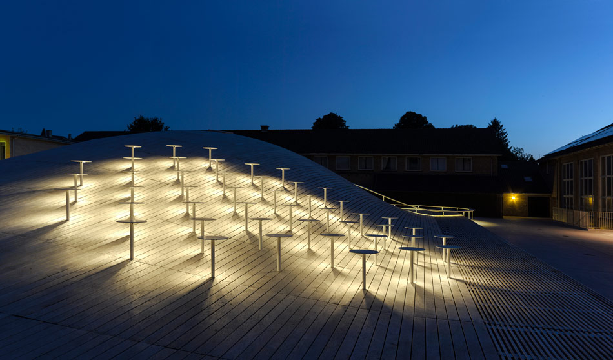
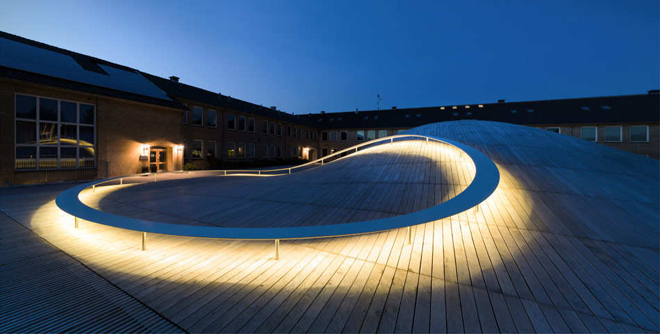
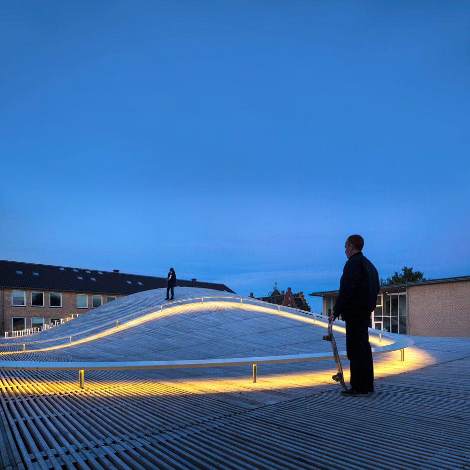
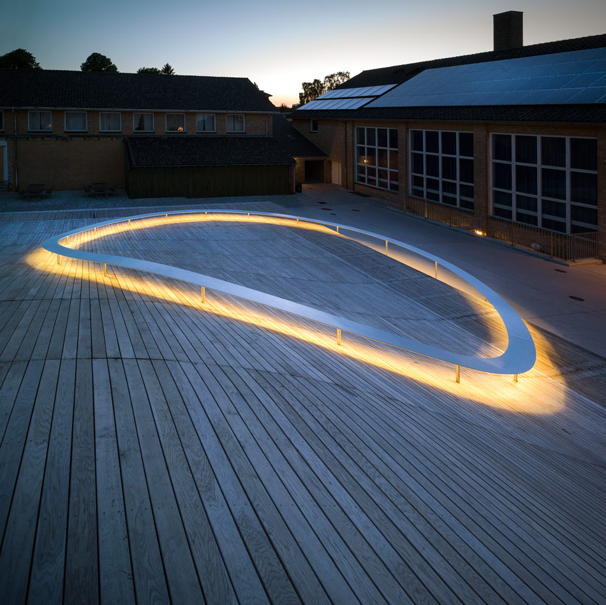
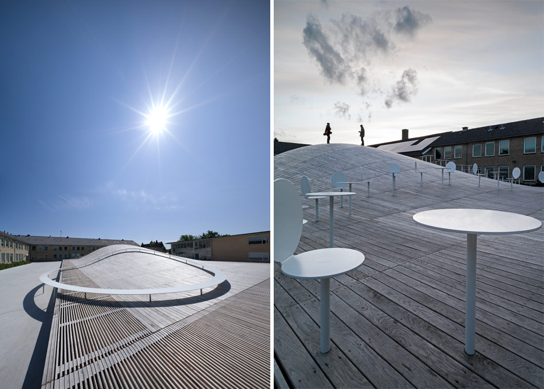
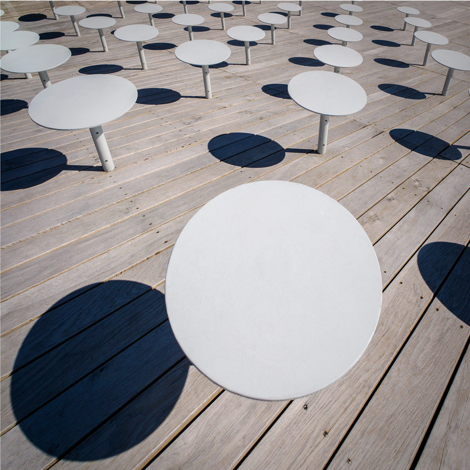
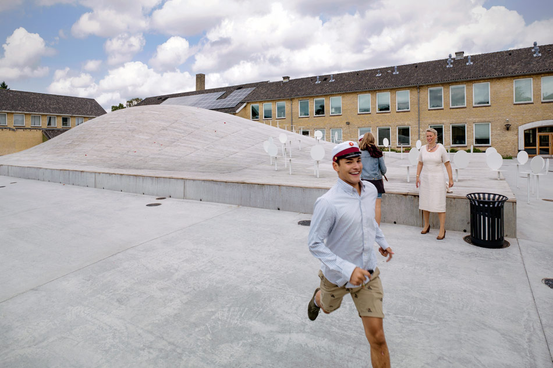
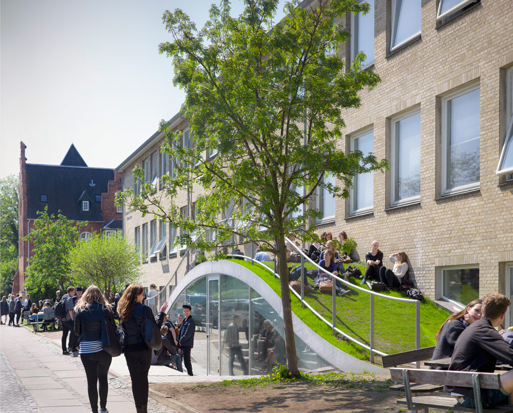
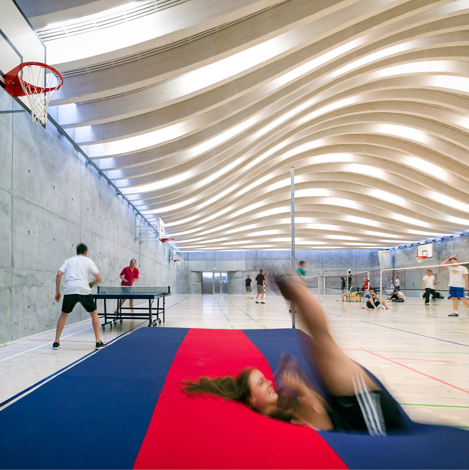
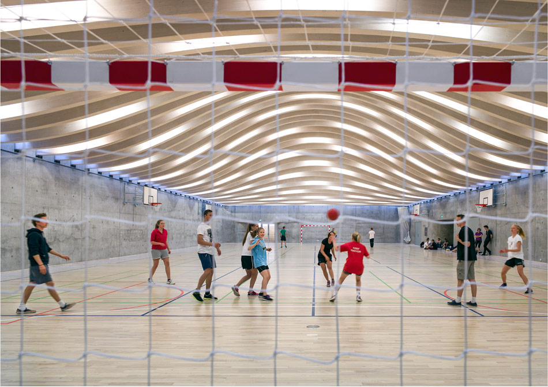
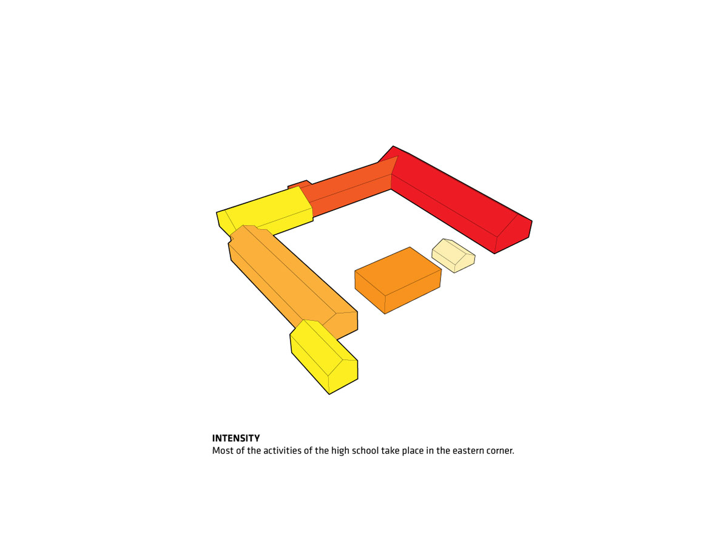
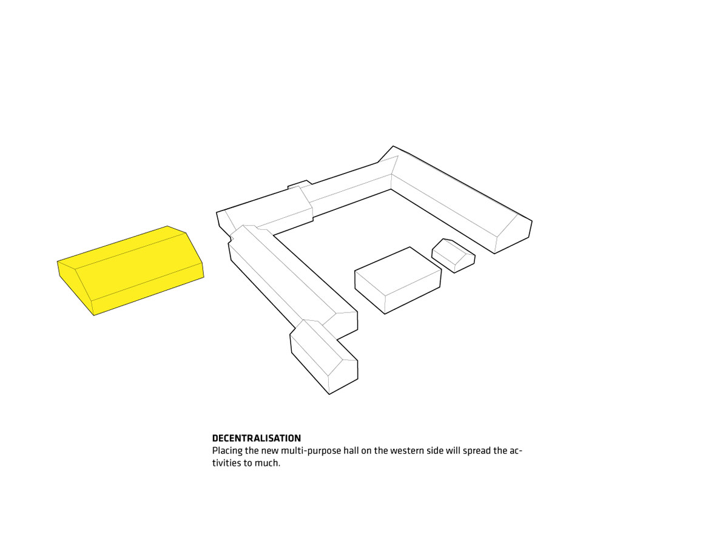
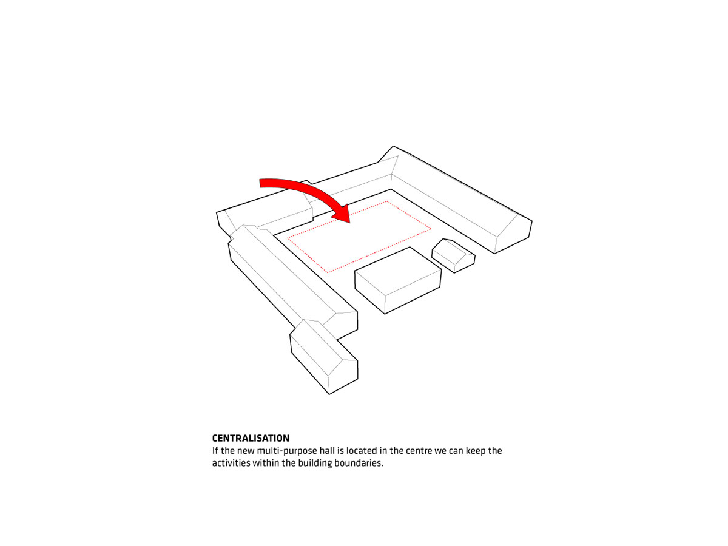
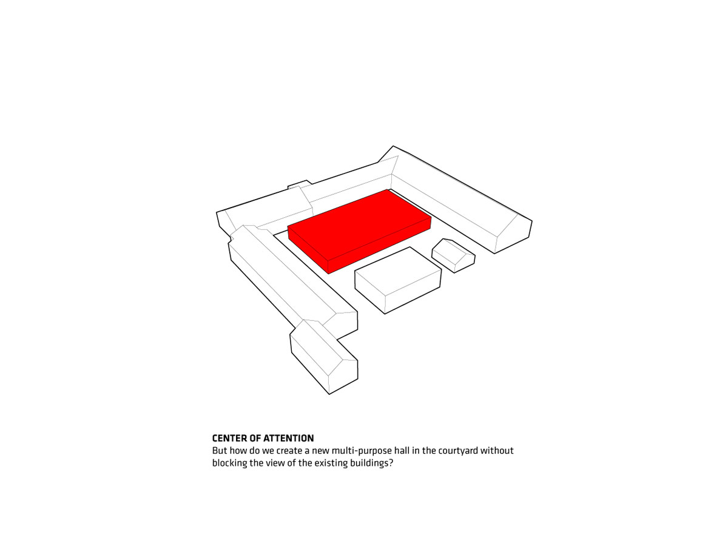
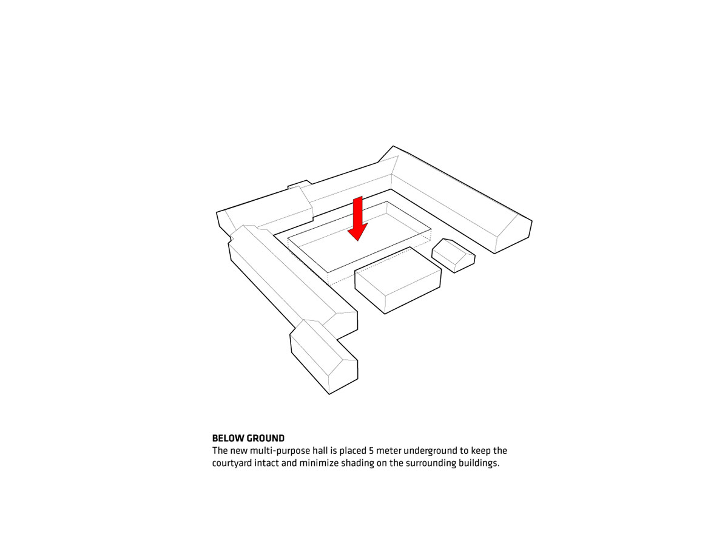
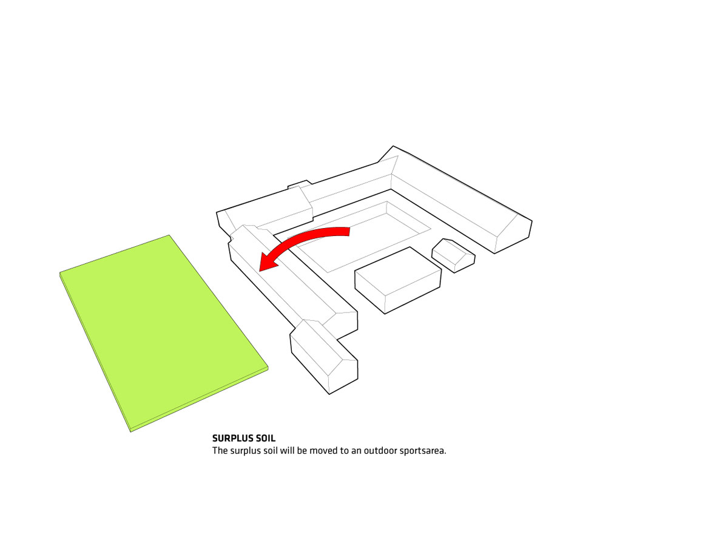
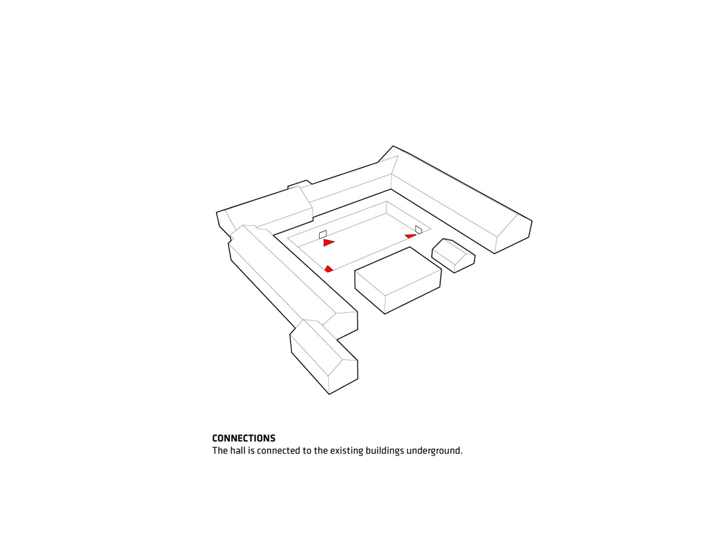
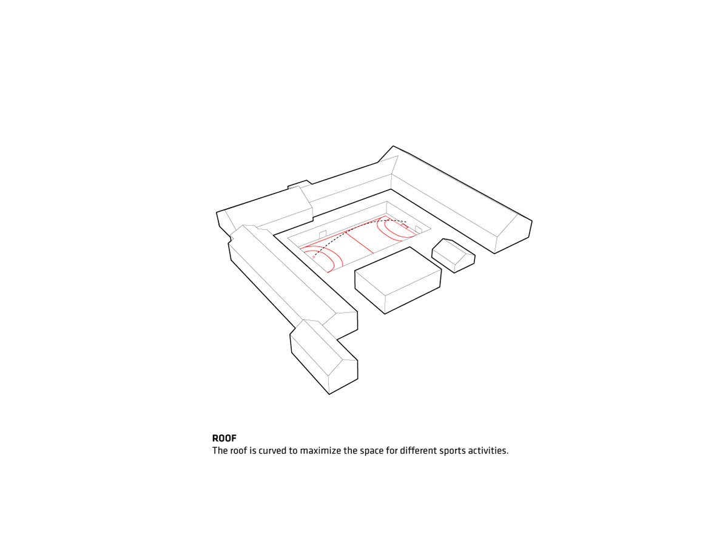
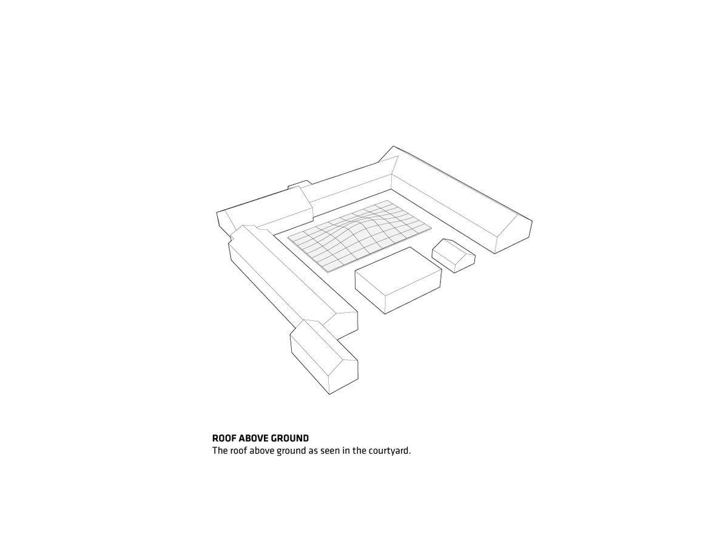
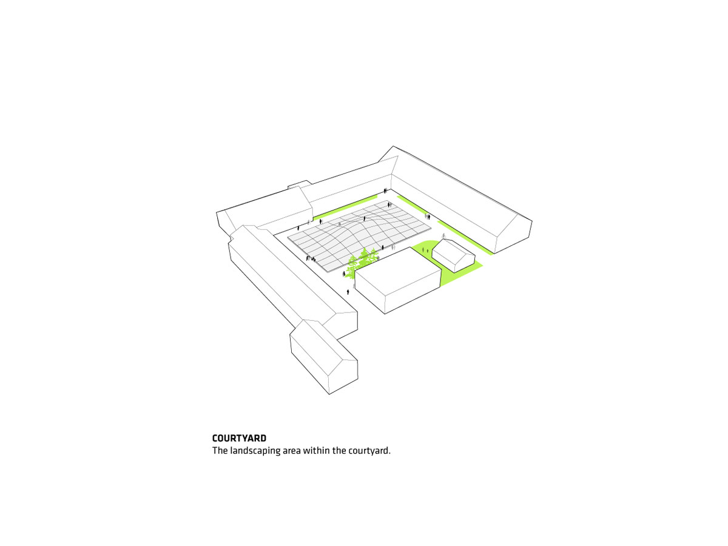
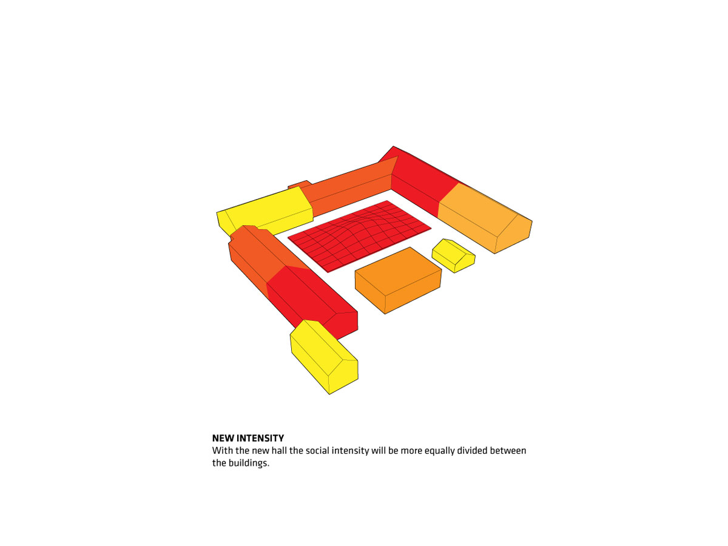
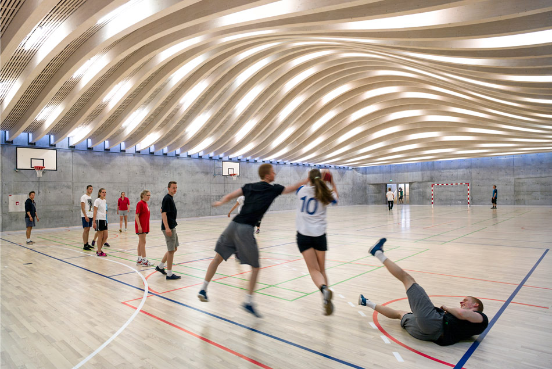
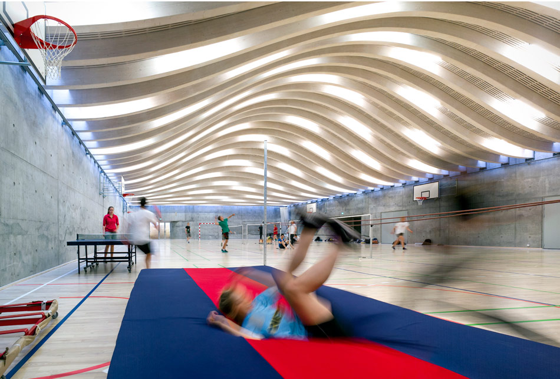
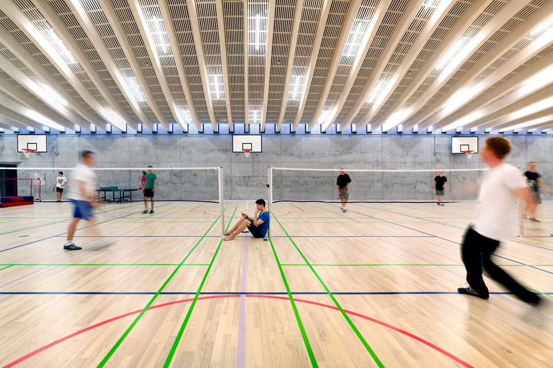

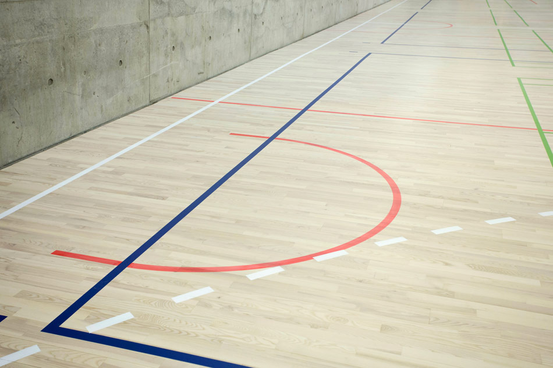

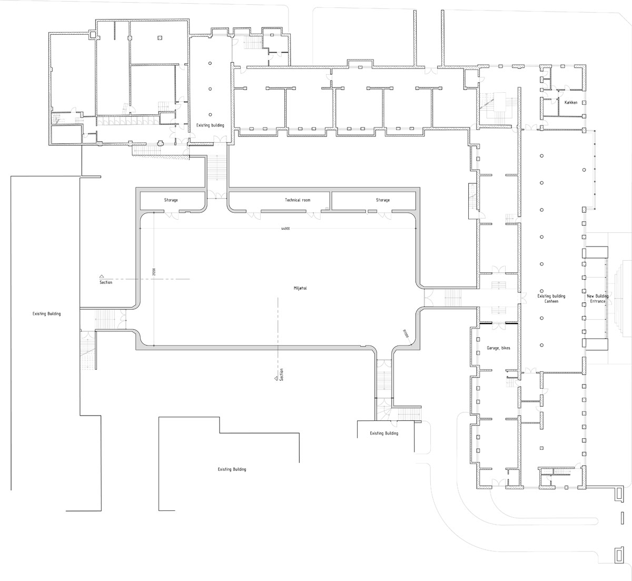
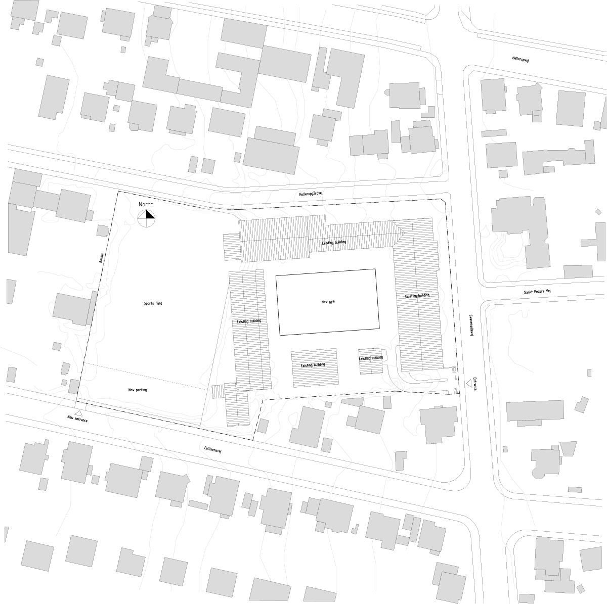
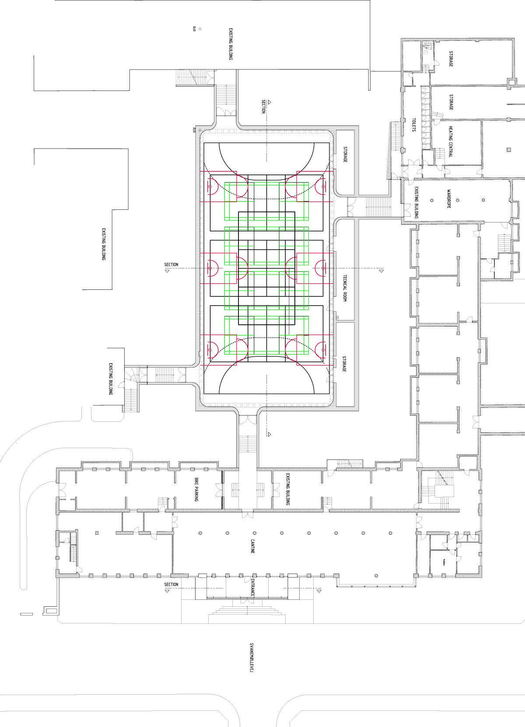
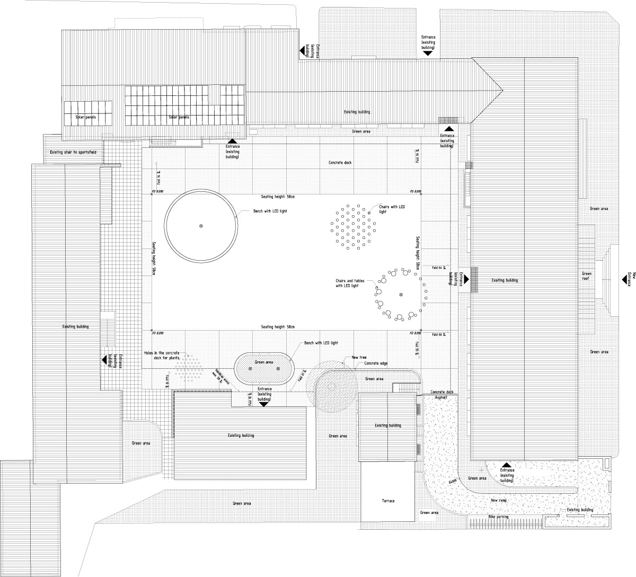

project info:
type: commission
client: gammel hellerup gymnasium
collaborators: EKJ, grontmij L carl bro, CG jensen
size: 1,100 sqm
location: hellerup, denmark
status: completed
partner in charge: bjarke ingels, finn nørkjær
project leader: ole elkjær-larsen
project architect: frederik lyng
team: ole schrøder, narisara ladawal schröder, henrick poulsen, dennis rasmussen, jeppe ecklon, rune hansen, riccardo mariano, christian alvare gomez, xu li, jakob lange, thomas juul-jensen
