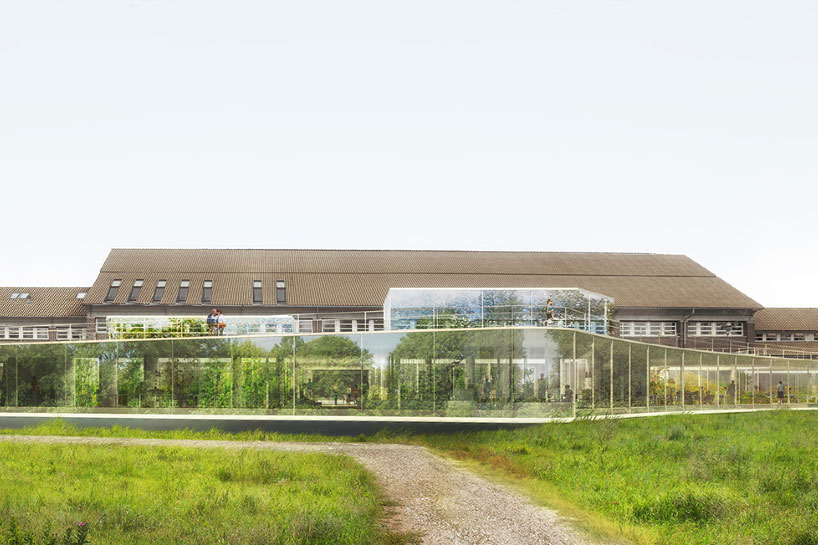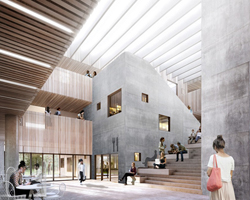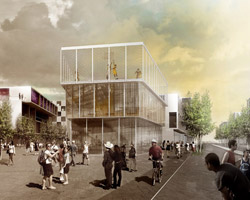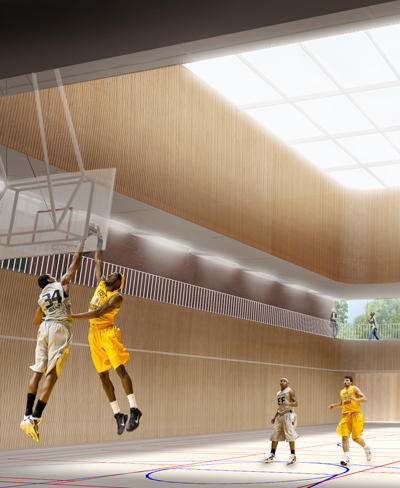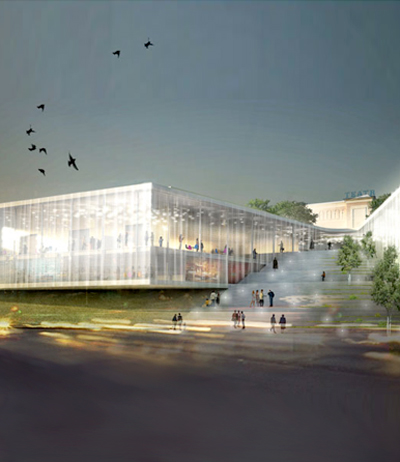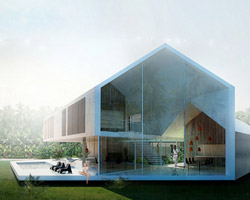we architecture: tonder townhall competition proposal
copenhagen-based architecture practice we architecture has sent us their vision for a new town hall for tønder, denmark. their proposal seeks to draw a discreet profile into the surrounding landscape that will stand out as a landmark in the city. the building will strengthen the character of tønder and act as the central meeting point for tourists traveling and exploring the danish wetland nature. their proposed architecture blends in with the marsh environment, bridging the gap between nature and the city, opening up towards the incorporates the green areas which encircle it and its programs.
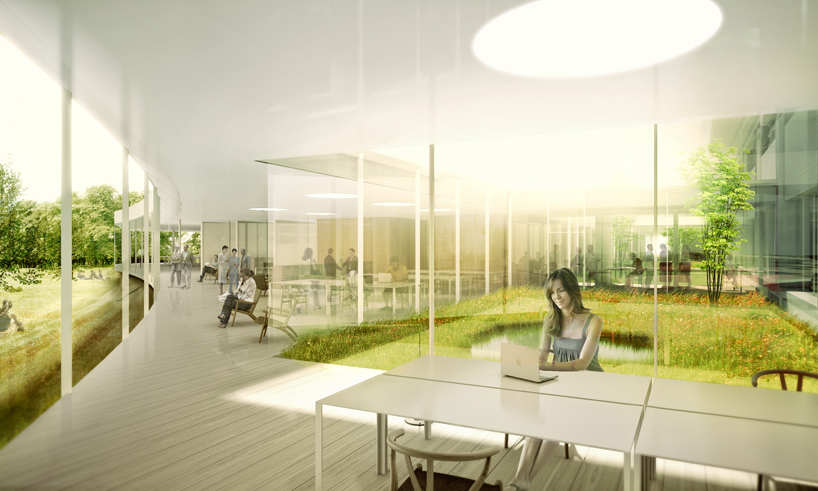
communal office
the house will create a platform for a wide range of activities, accommodating meeting places and hubs, while at the same time creating a comfortable workplace. realized as a one story pavilion positioned adjacent to the existing town hall’s southern facade, we architecture’s design by its horizontal moving direction, will not compete with the old city, the existing town hall, the museum and the water tower. their concept for the town hall is not just an expansion, but a link between marsh on one side and the existing city hall and slotsbanken on the other side. by organizing the volume around a series of green courtyards, the natural countryside is pulled into the complex through extensive glazing, offering a smooth transition between the nature, workspace and the existing town hall. no matter where you are, in both the old and the new structure nature will be quite literally ‘at your doorstep’. the roof and courtyards of the building will be a tale of the marsh – a small piece of jutland which exhibits the surrounding naturephenomena. it will invite employees, citizens and tourists to explore the building and the rooftop garden before they move out into the wild.
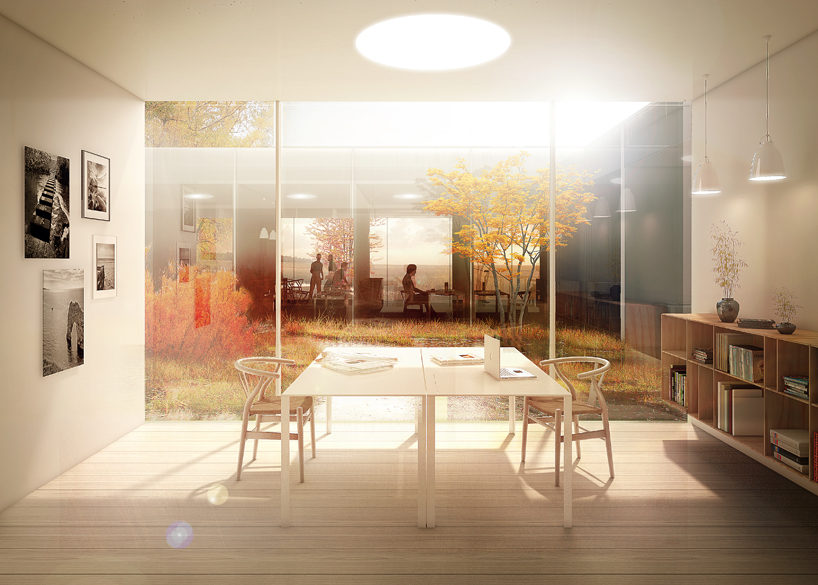 two person workspace
two person workspace
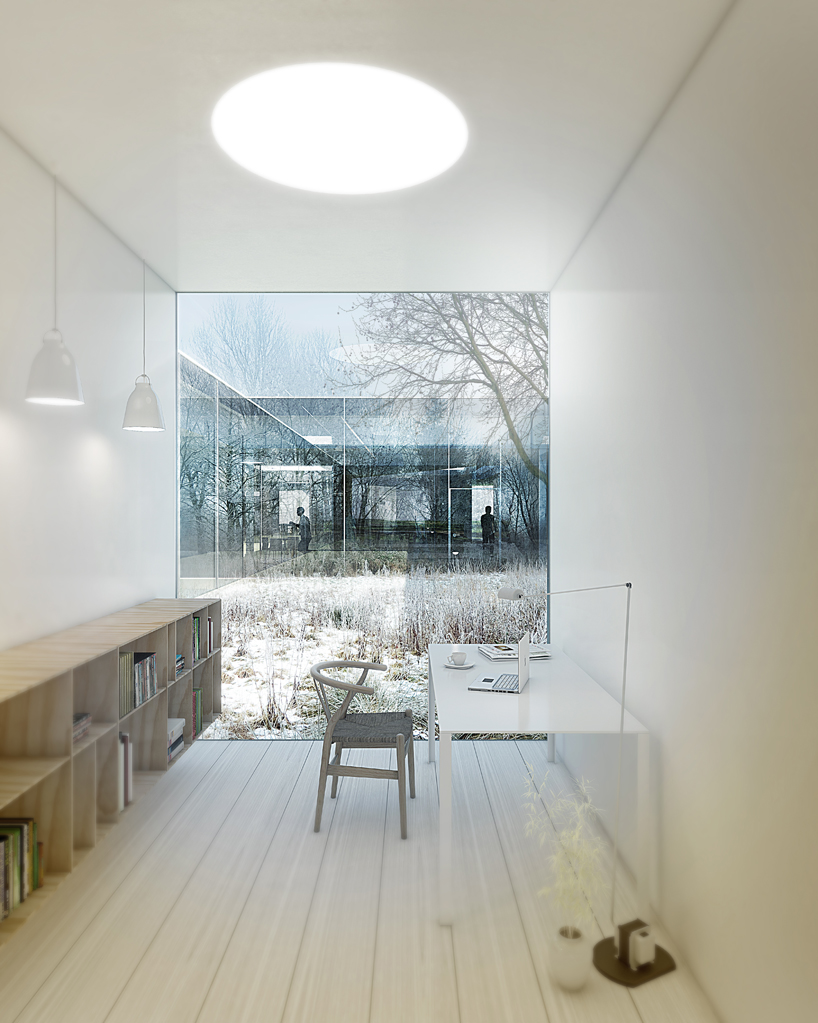 private office
private office
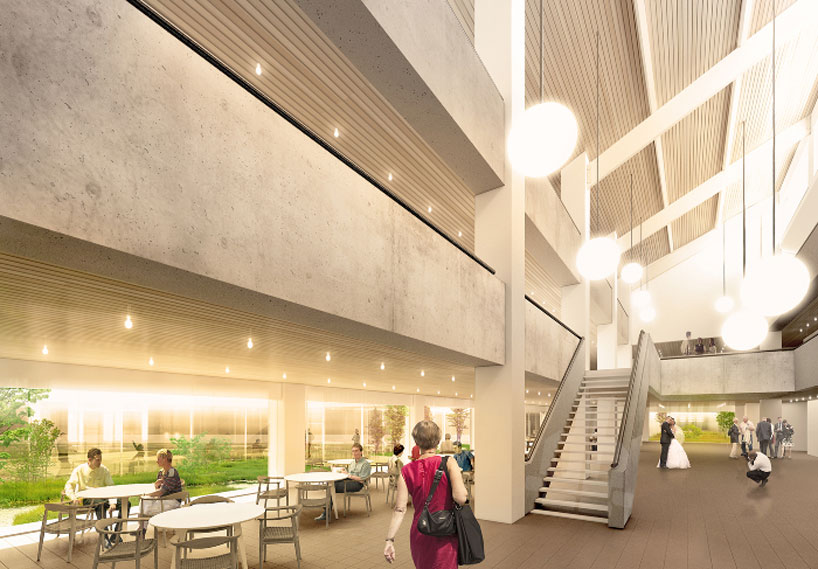 where the new building meets the old…
where the new building meets the old…
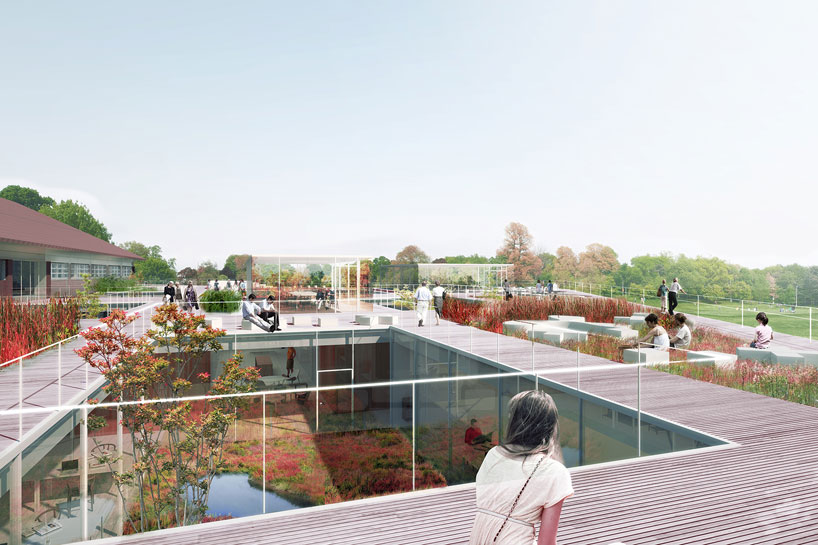 the building would feature extensive rooftop gardens
the building would feature extensive rooftop gardens
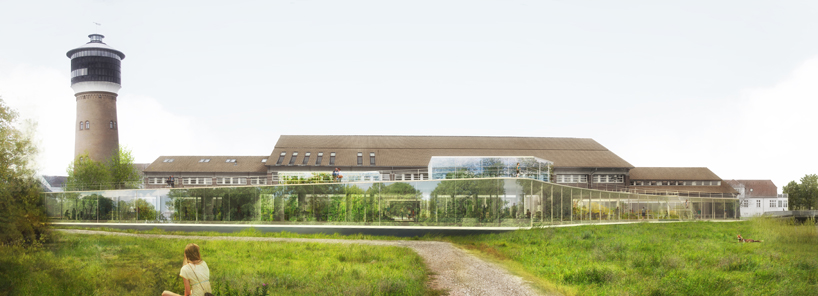 front view
front view
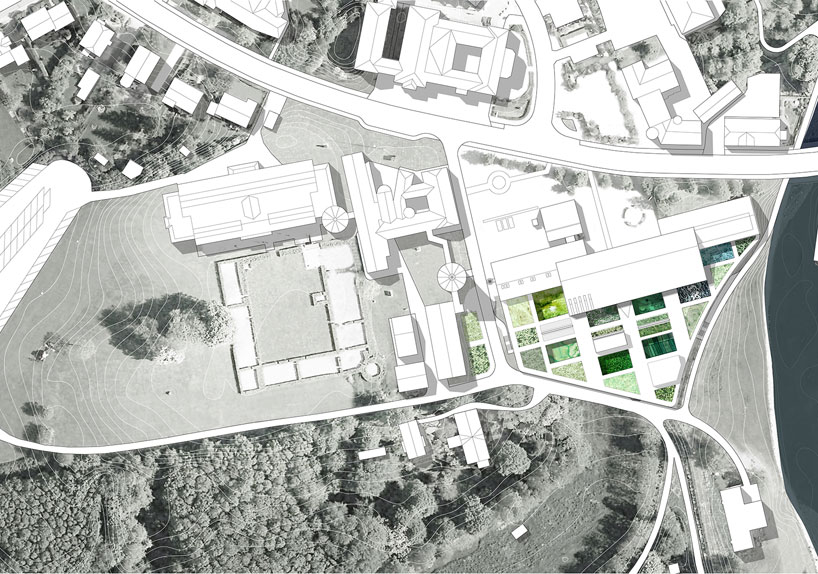 site plan
site plan
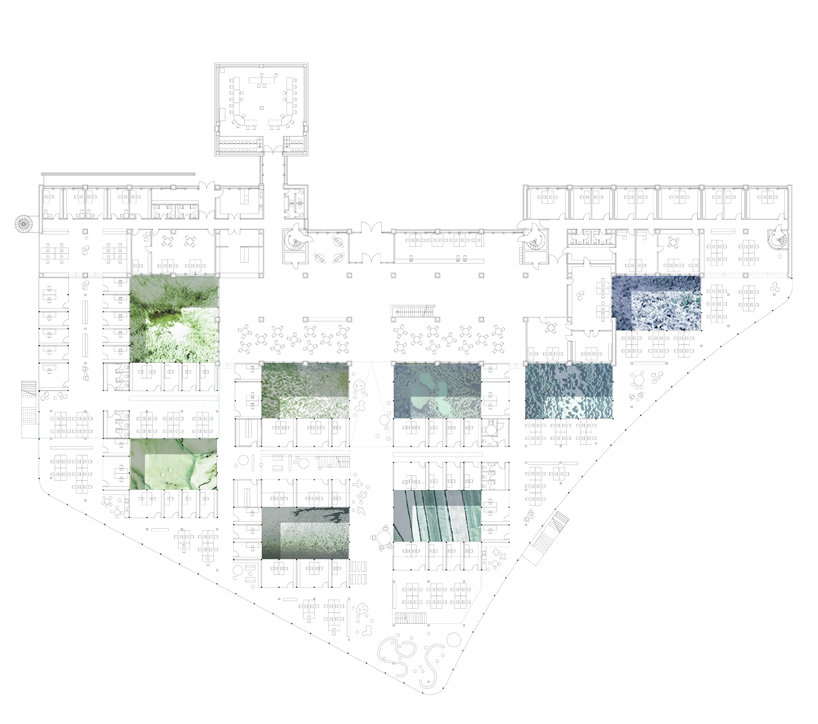 ground floor plan
ground floor plan
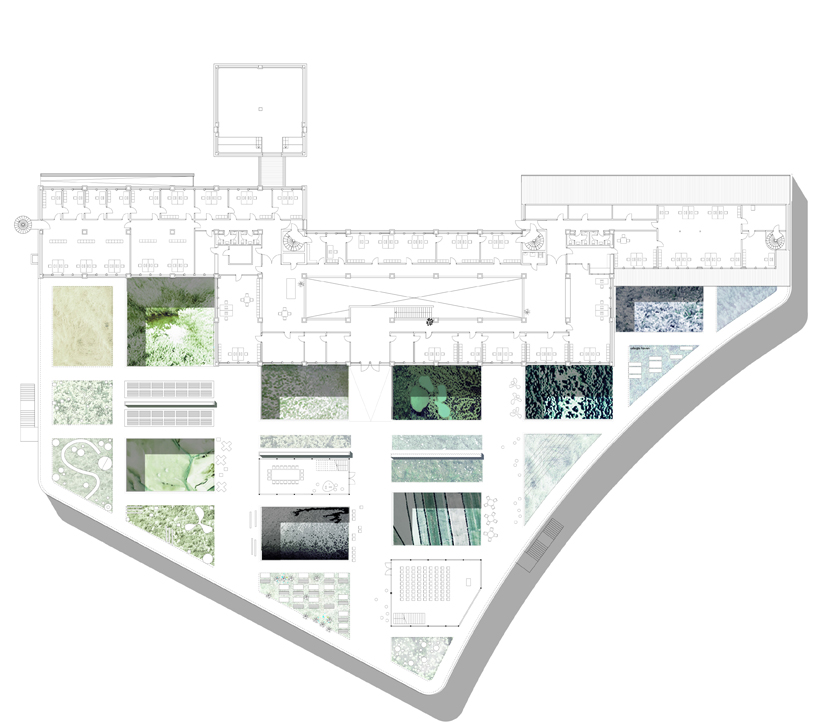 first floor plan
first floor plan
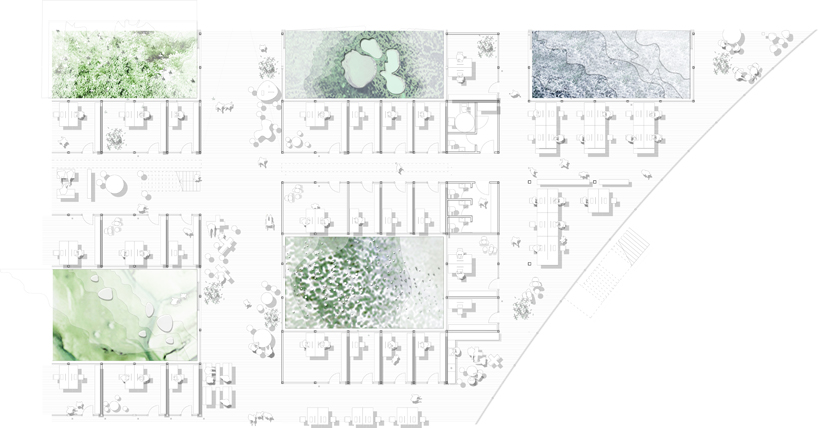 detailed plan
detailed plan
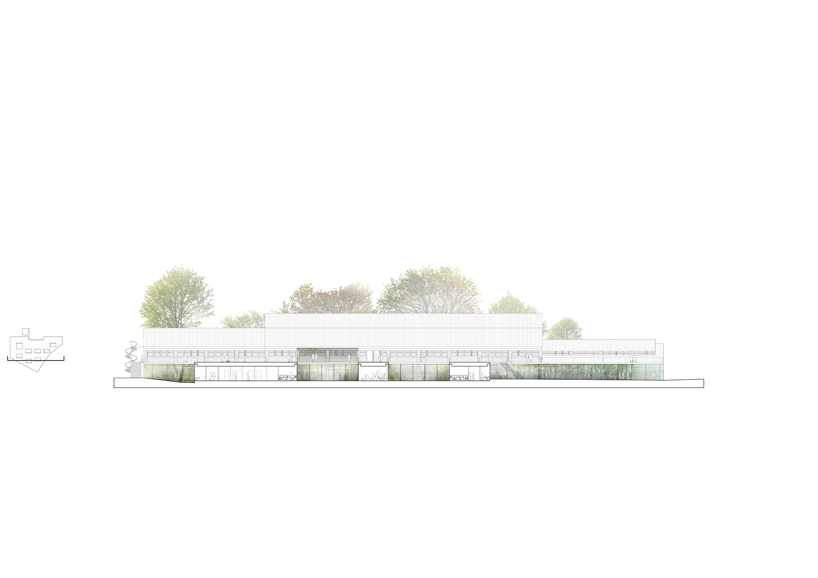 section
section
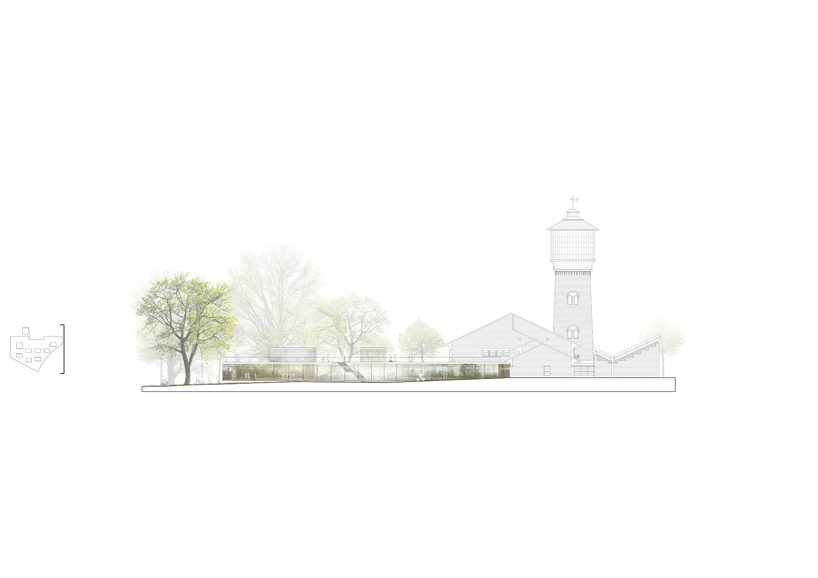 east side elevation
east side elevation
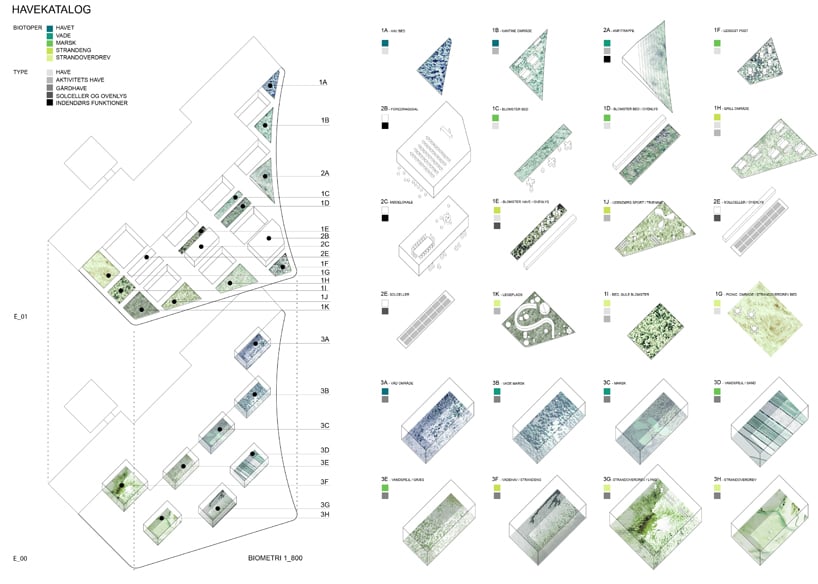 courtyards and gardens diagram
courtyards and gardens diagram
 landscape diagram
landscape diagram
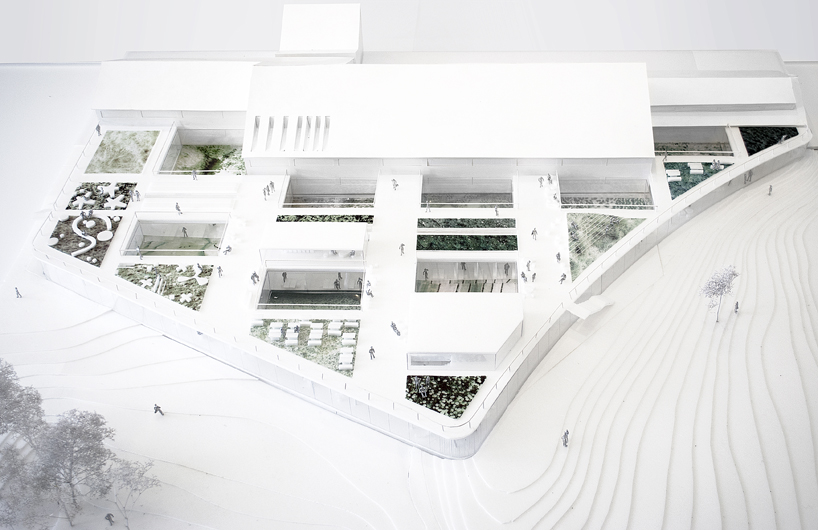 model shot
model shot
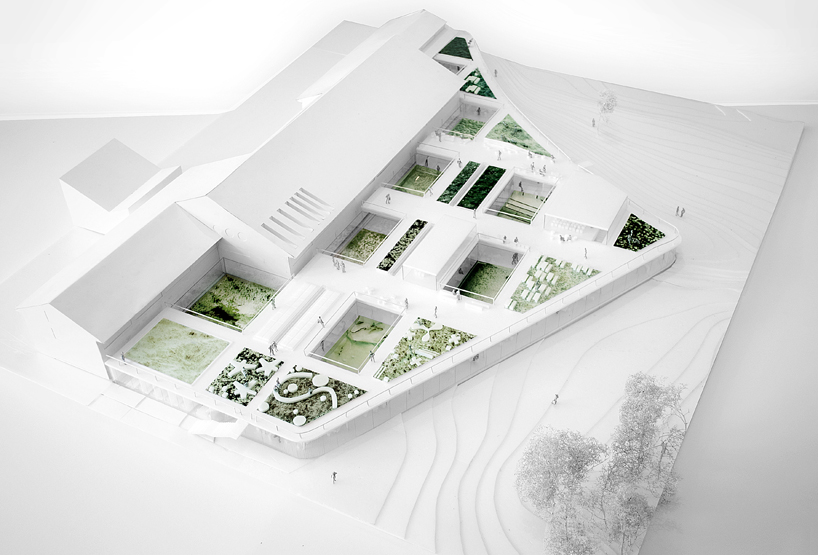 model shot
model shot
project info:
name: et lille stykke sønderjyllandasssignment: open competitiontype: office buildingclient: tønder municipalitsize: 3000 m2place: tønder, denmarkyear: 2013collaborators: hacafrø ingeneersteam: marc jay, julie schmidt-nielsen, ivana stancic, nuria carbonell, christian fursund, bojan afolter, aleksanders dembo, thomas helsted, tina vilfan, mantas vilkelis.
designboom has received this project from our ‘DIY submissions‘ feature, where we welcome our readers to submit their own work for publication. see more project submissions from our readers here.
