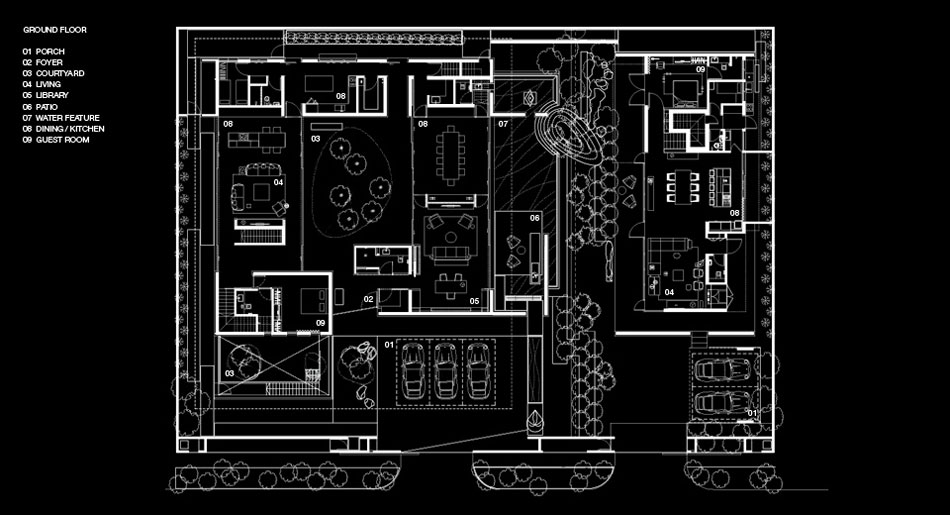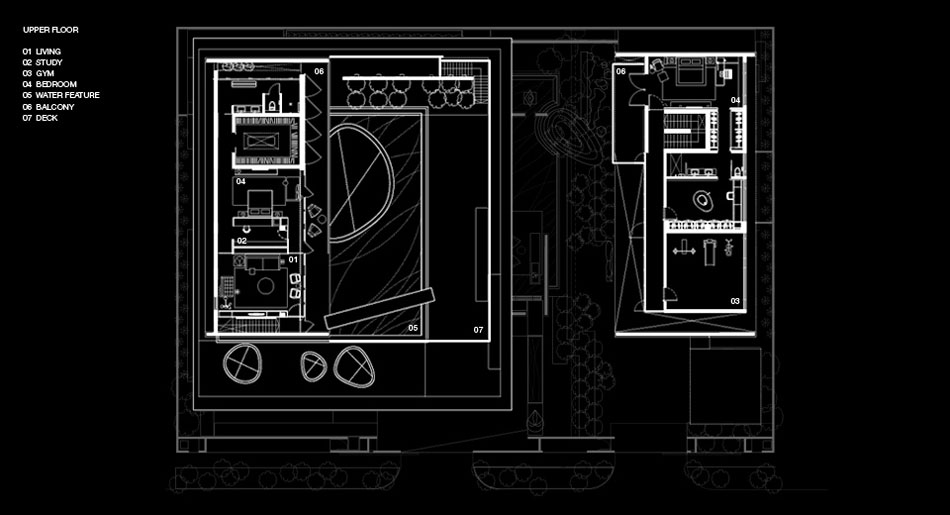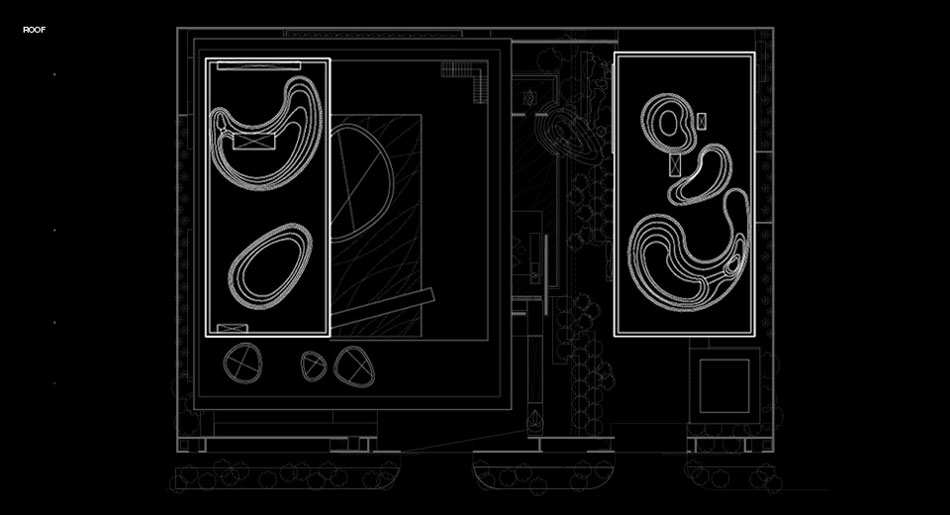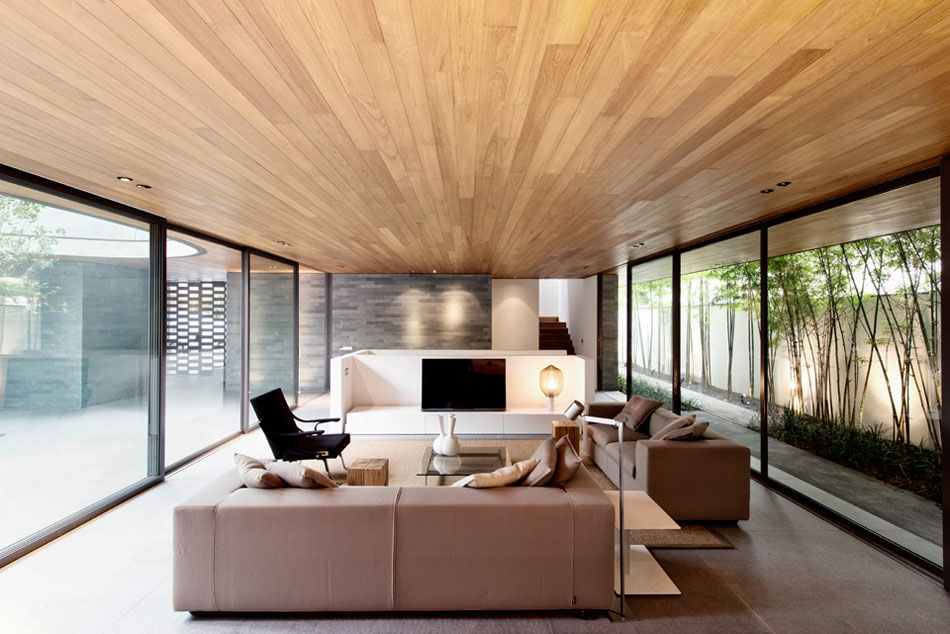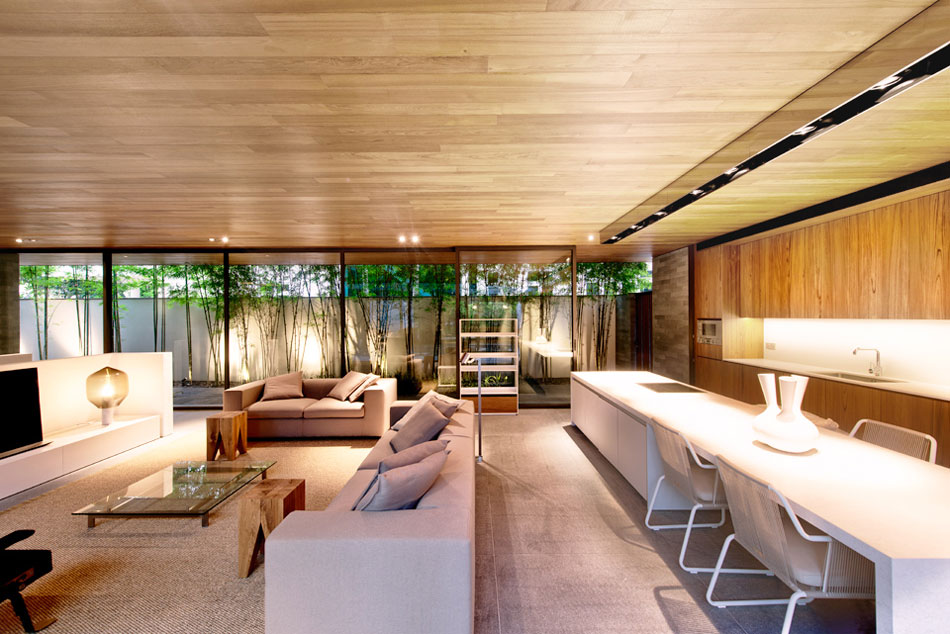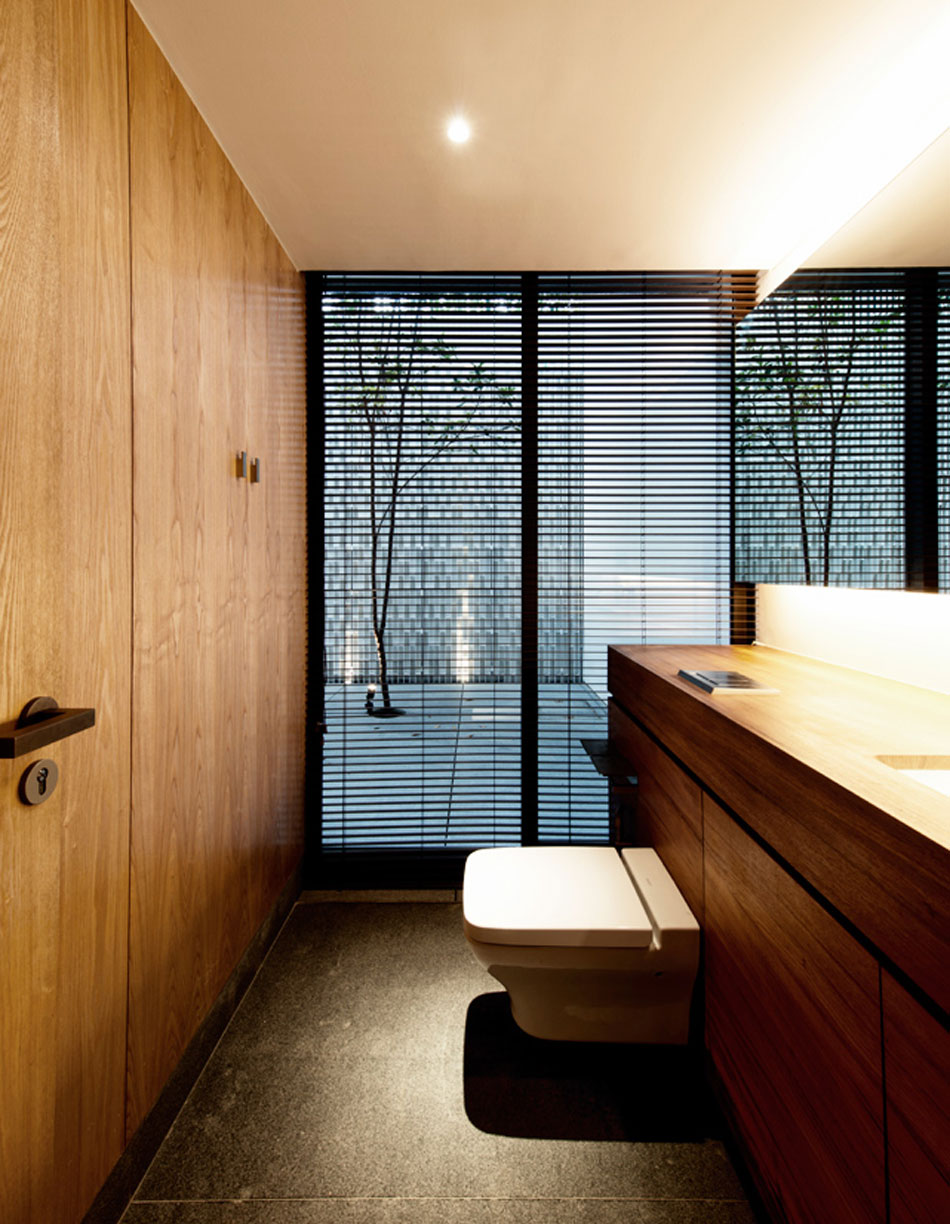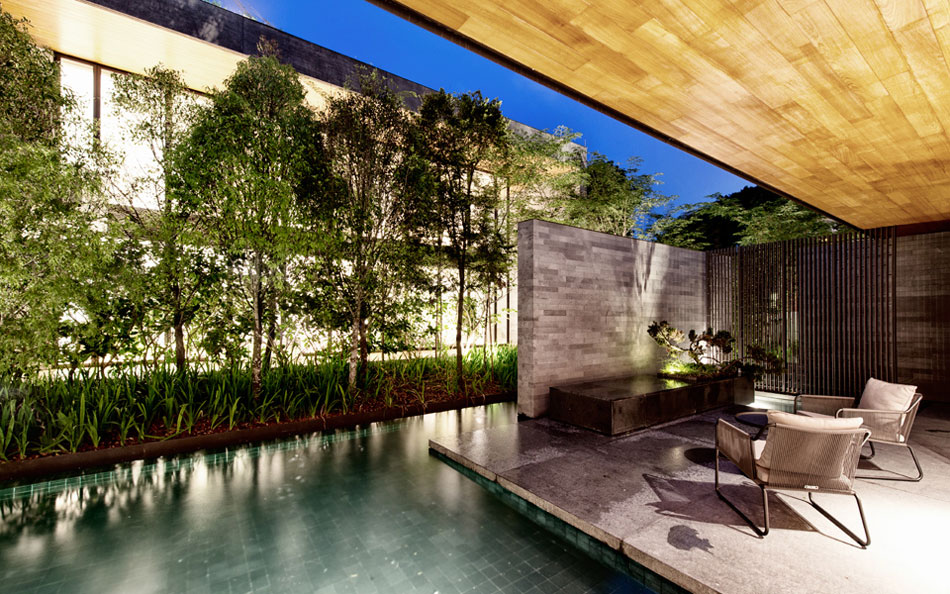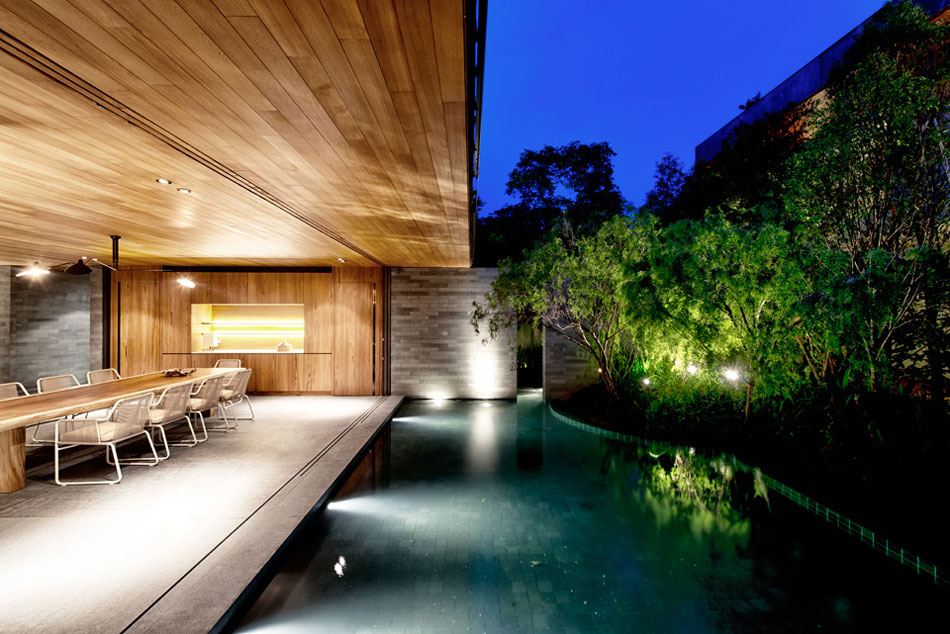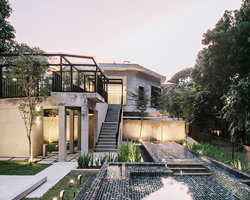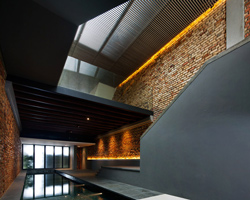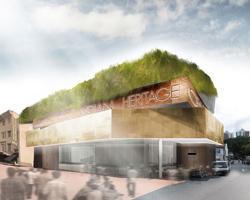KEEP UP WITH OUR DAILY AND WEEKLY NEWSLETTERS
happening this week! holcim, global leader in innovative and sustainable building solutions, enables greener cities, smarter infrastructure and improving living standards around the world.
PRODUCT LIBRARY
comprising a store, café, and chocolate shop, the 57th street location marks louis vuitton's largest space in the U.S.
beneath a thatched roof and durable chonta wood, al borde’s 'yuyarina pacha library' brings a new community space to ecuador's amazon.
from temples to housing complexes, the photography series documents some of italy’s most remarkable and daring concrete modernist constructions.
built with 'uni-green' concrete, BIG's headquarters rises seven stories over copenhagen and uses 60% renewable energy.
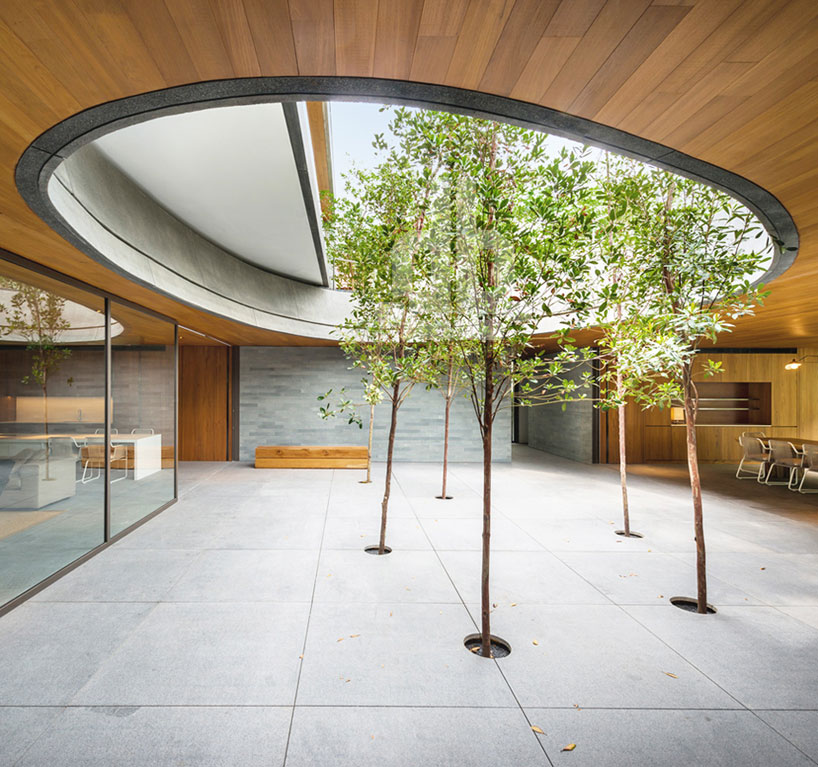
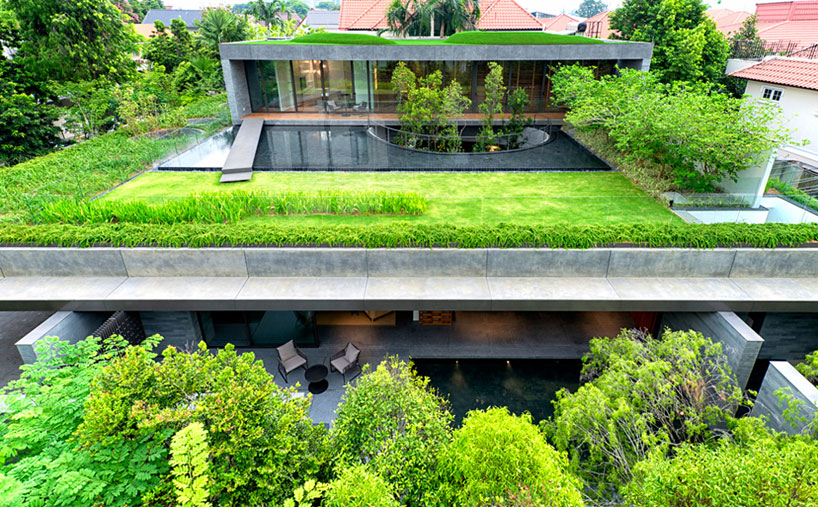 aerial view
aerial view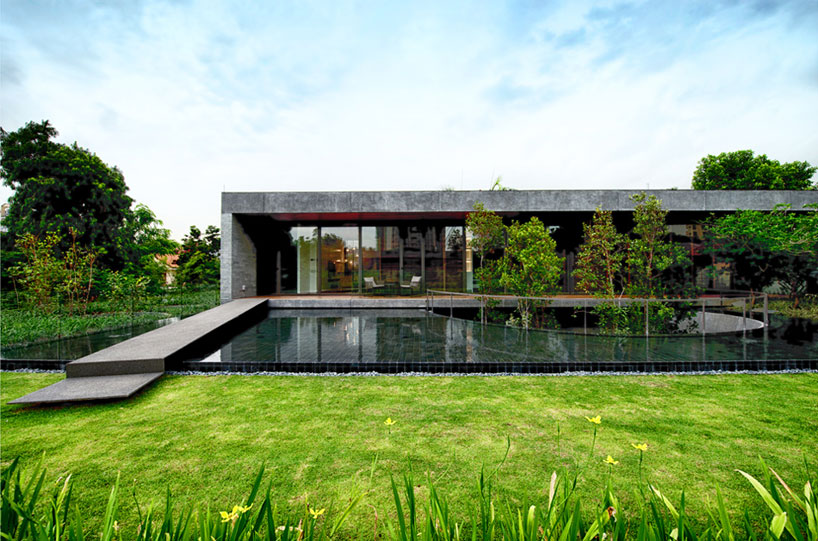 the upper levels of the homes are connected by a vast green piazza with water feature
the upper levels of the homes are connected by a vast green piazza with water feature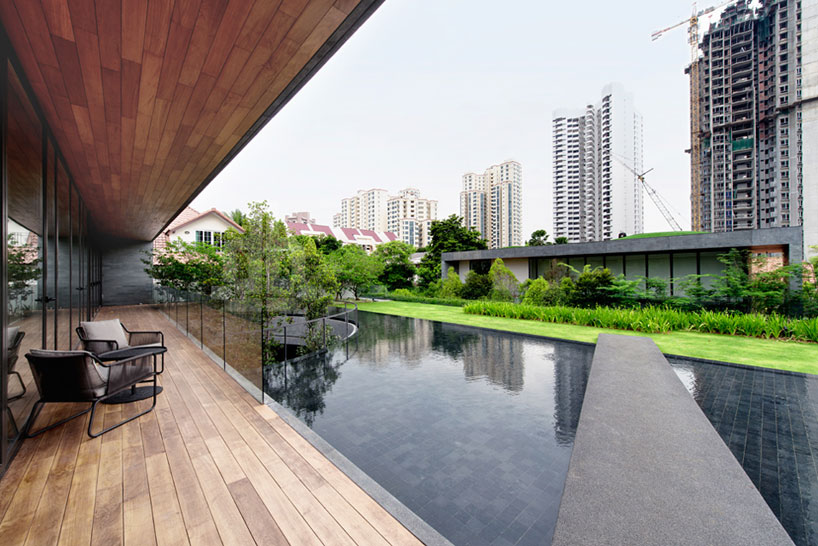 view from the upper balcony of one dwelling across to the other
view from the upper balcony of one dwelling across to the other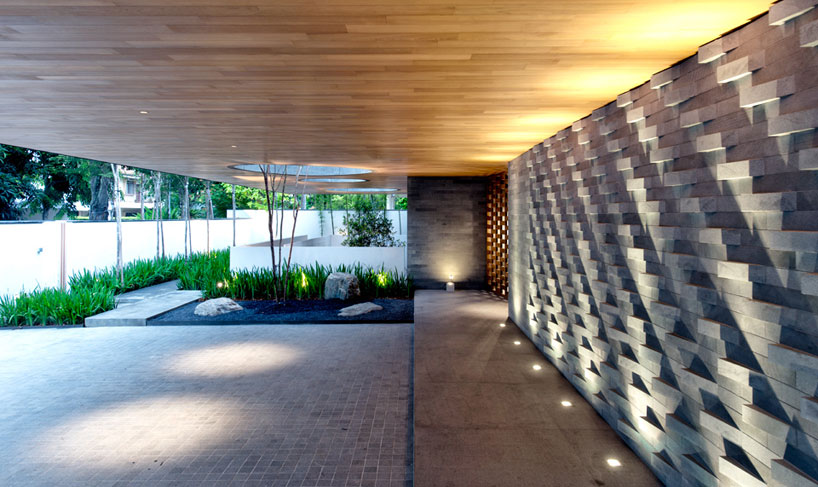 porch
porch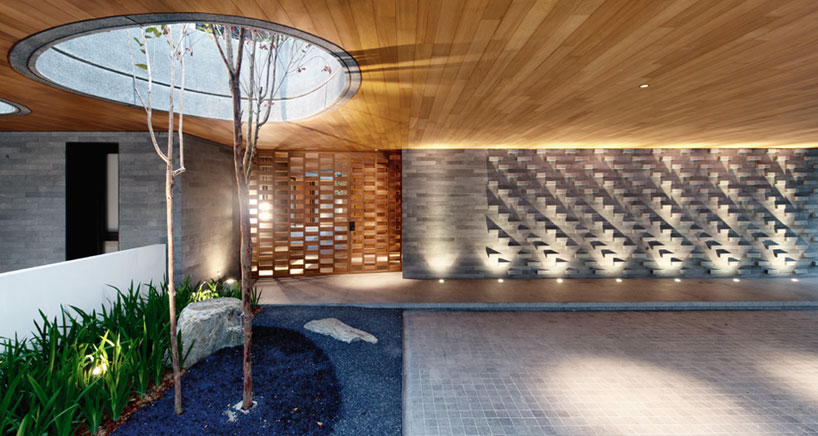
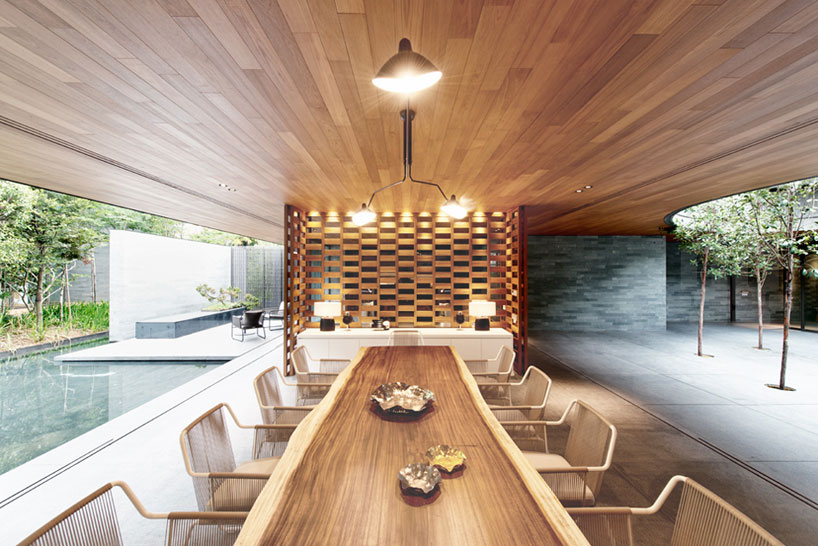 a communal dining room and library lie at the core of the house
a communal dining room and library lie at the core of the house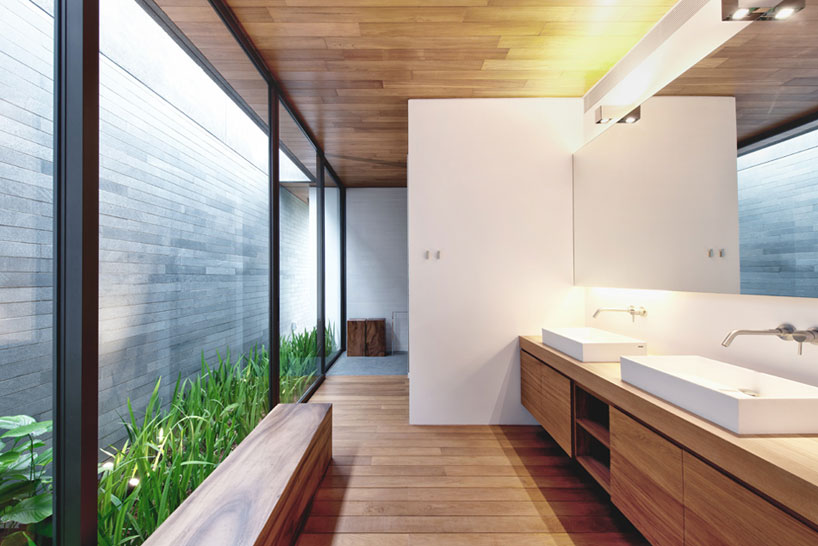 bathroom
bathroom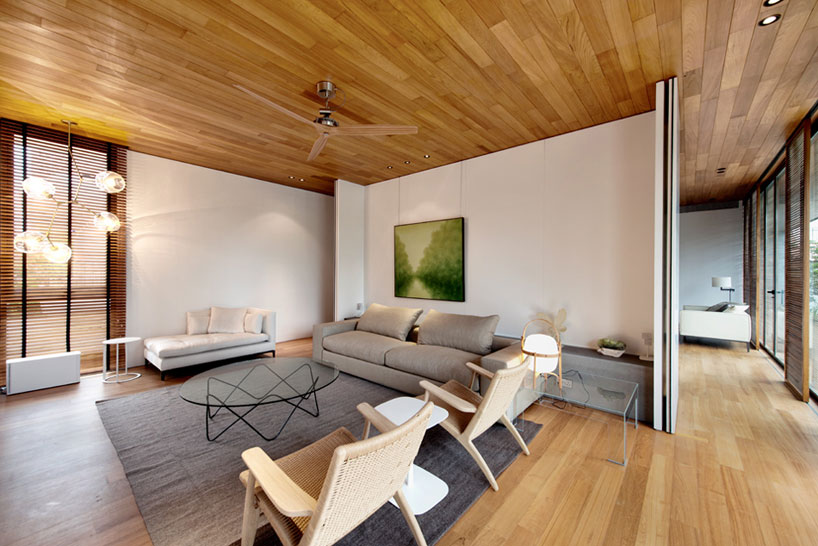 upper floor living area
upper floor living area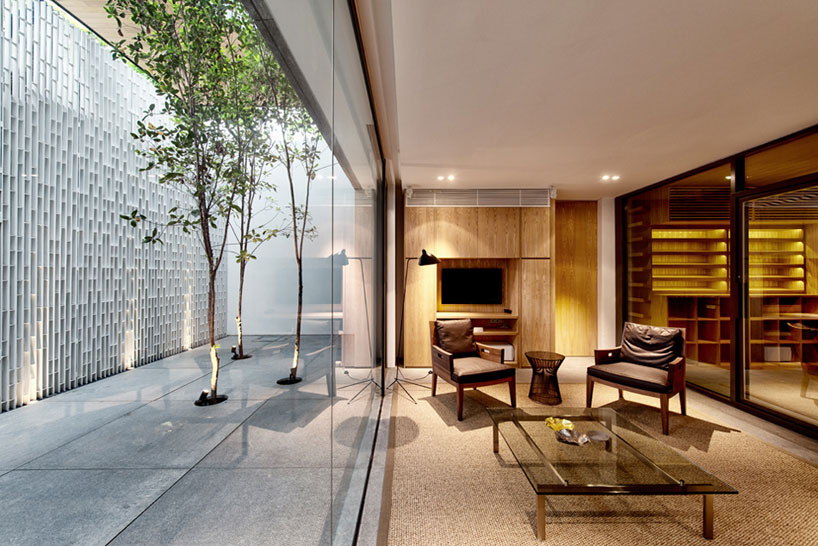
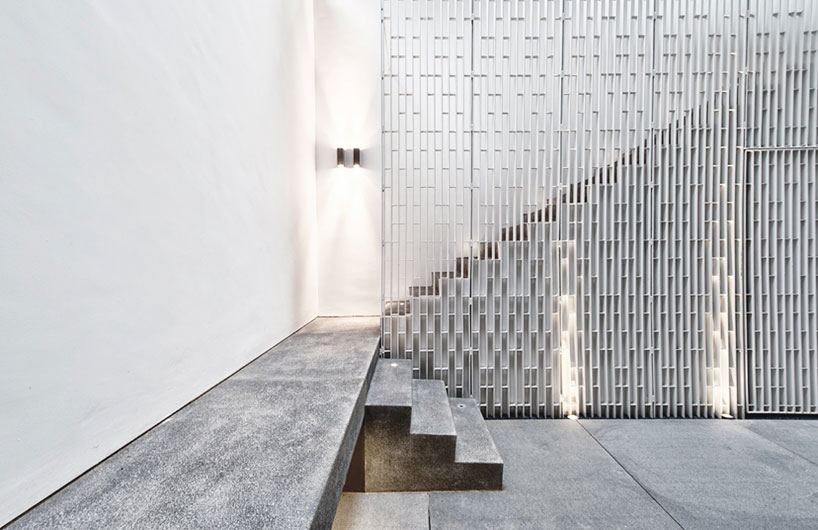
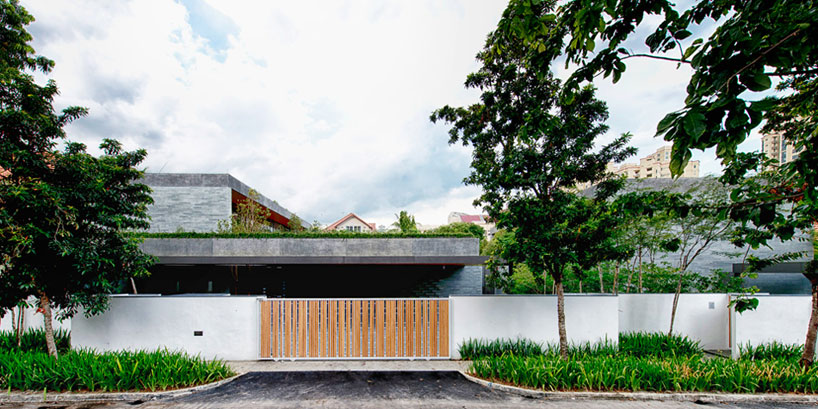 a security wall runs around the perimeter of the homes
a security wall runs around the perimeter of the homes
