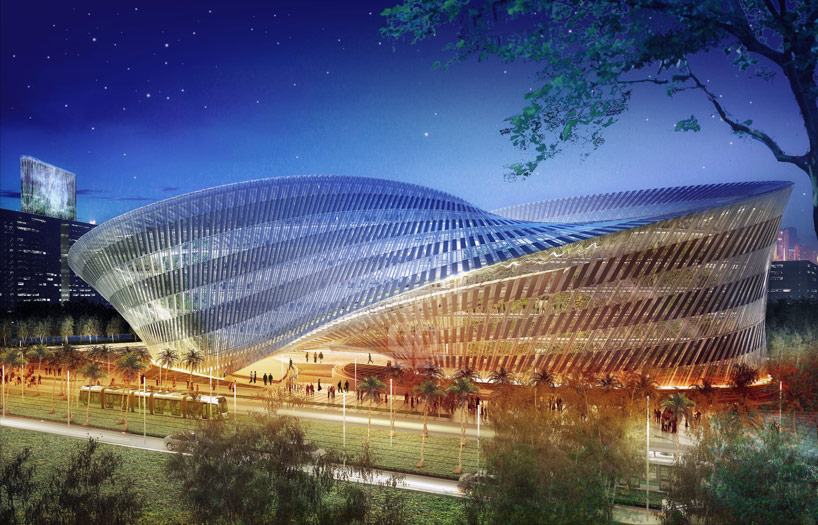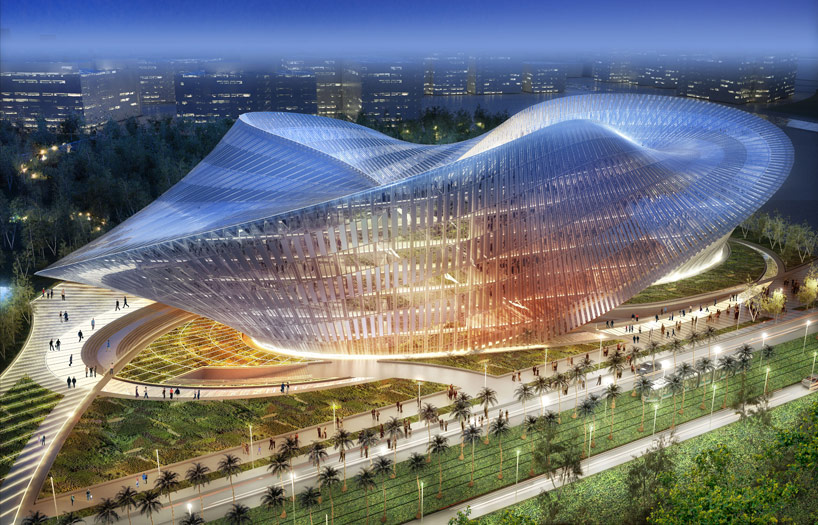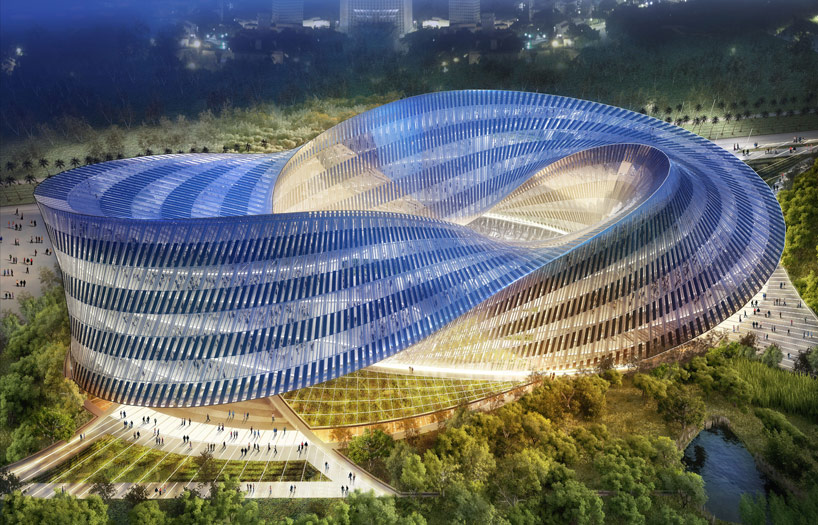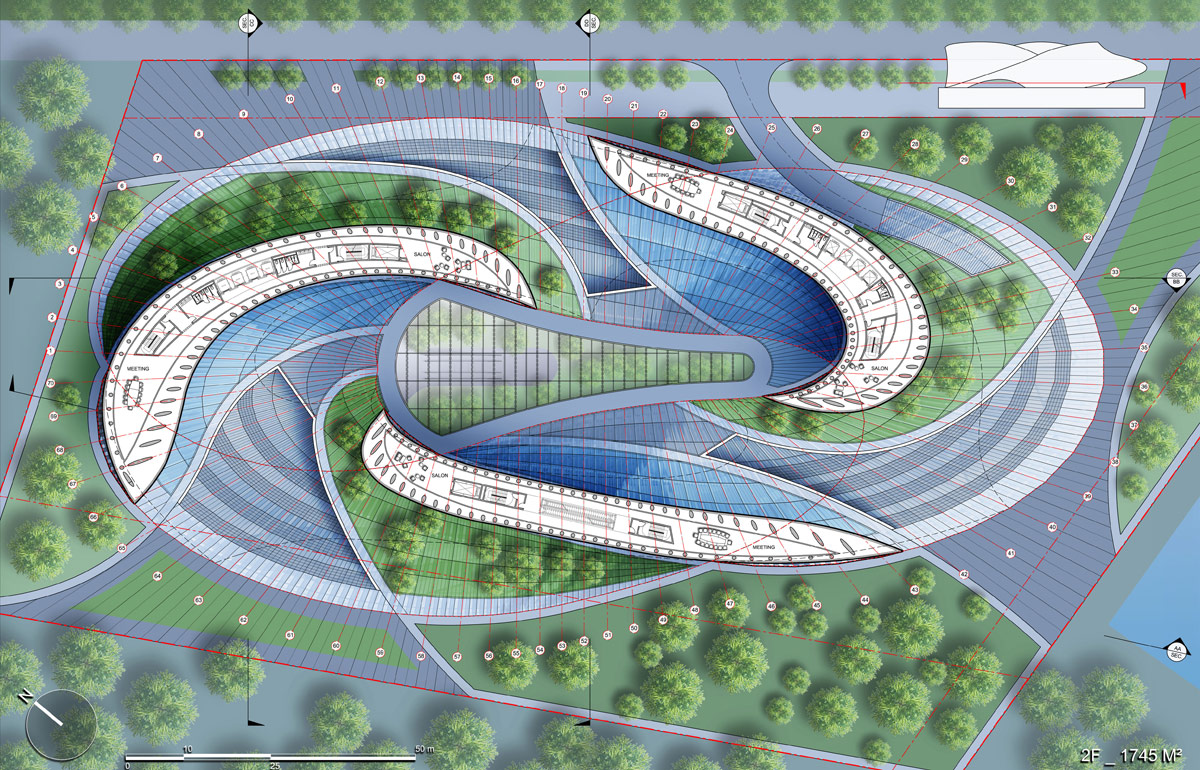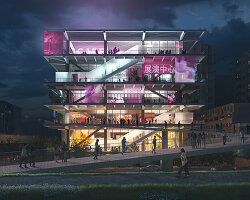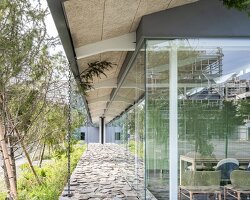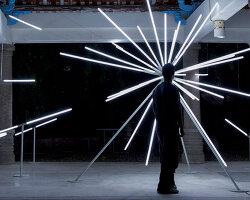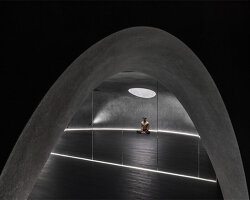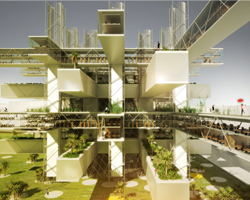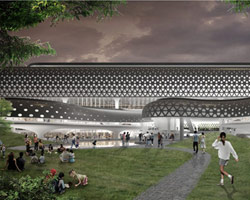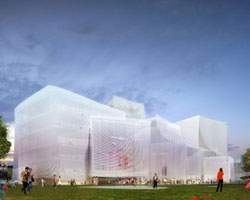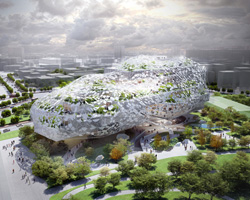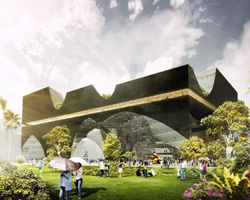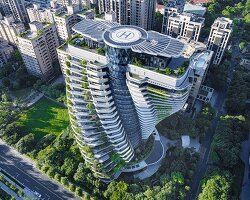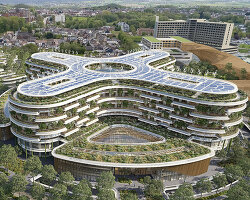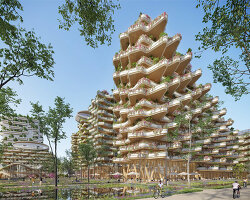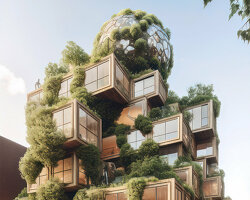KEEP UP WITH OUR DAILY AND WEEKLY NEWSLETTERS
happening now! partnering with antonio citterio, AXOR presents three bathroom concepts that are not merely places of function, but destinations in themselves — sanctuaries of style, context, and personal expression.
we meet carlo ratti in venice to talk about this year's theme, his curatorial approach, and architecture’s role in shaping our future.
discover all the important information around the 19th international architecture exhibition, as well as the must-see exhibitions and events around venice.
for his poetic architecture, MAD-founder ma yansong is listed in TIME100, placing him among global figures redefining culture and society.
connections: +170
the pavilion’s design draws on the netherlands’ historical and spatial relationship with water.
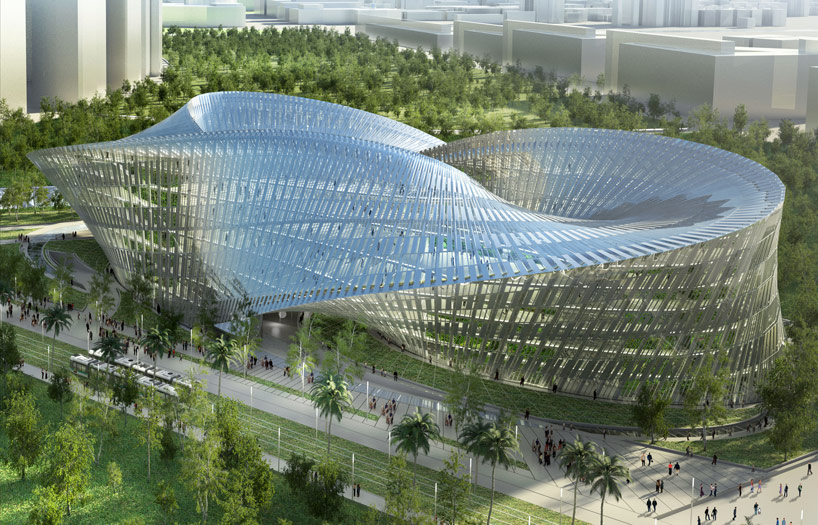
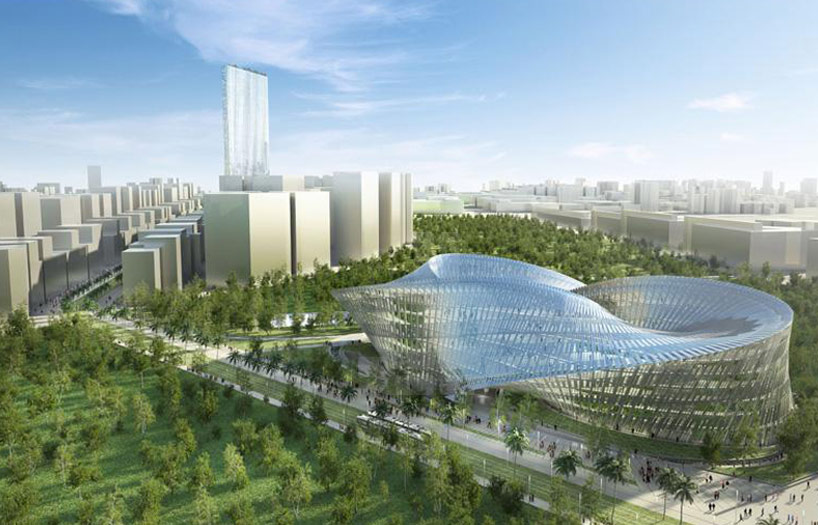 ‘the swallows nest’ anchors the northeast entrance to taichung gateway park in taiwan
‘the swallows nest’ anchors the northeast entrance to taichung gateway park in taiwan 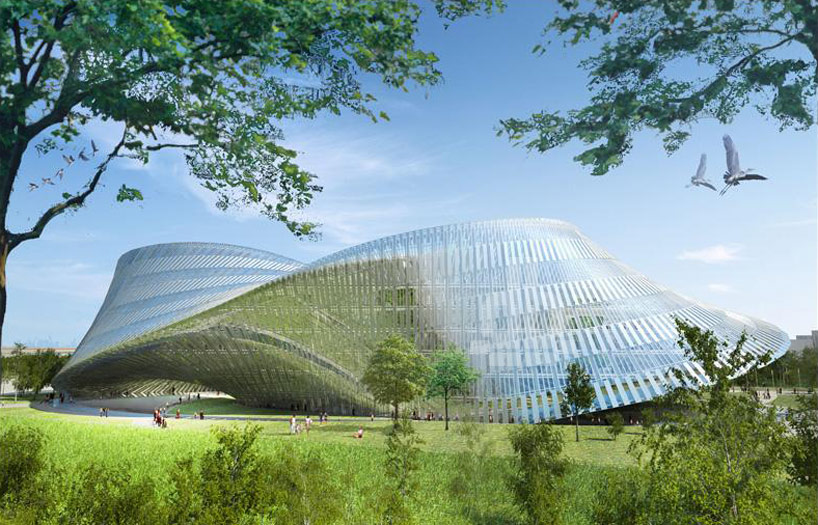
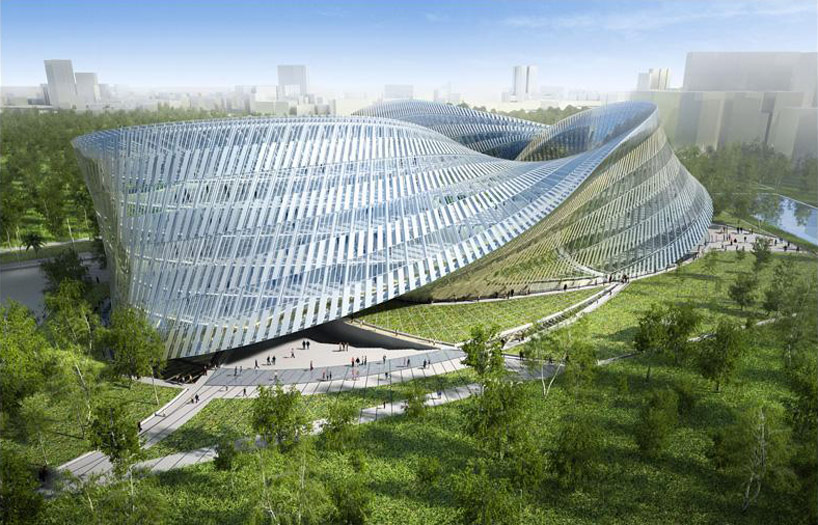
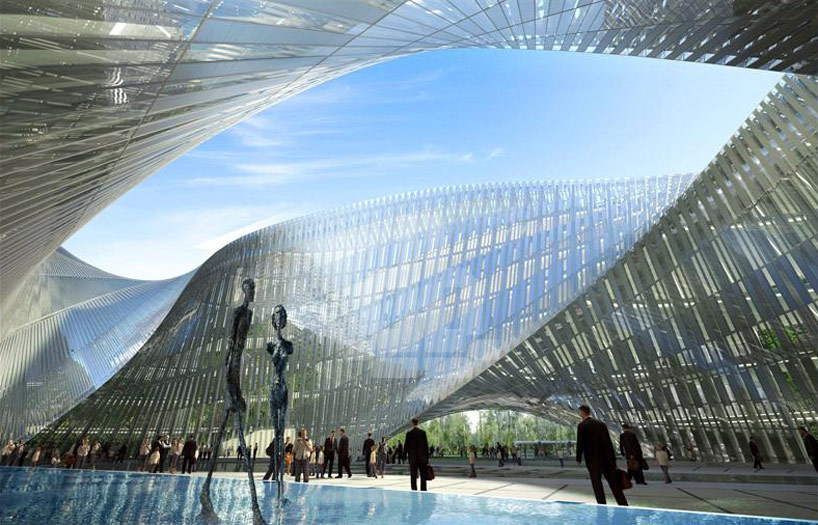 the ‘endless patio’ opens to the park through three archways
the ‘endless patio’ opens to the park through three archways 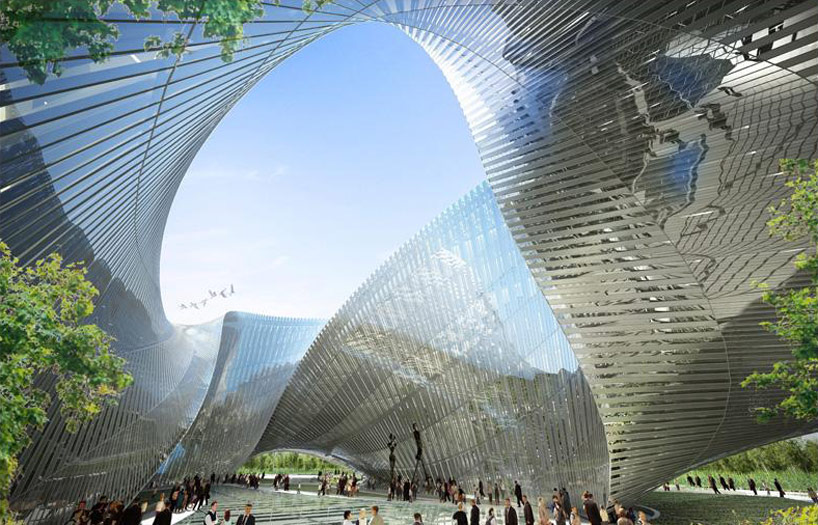 curving volumes with sharp edges intertwine and frame the landscape
curving volumes with sharp edges intertwine and frame the landscape 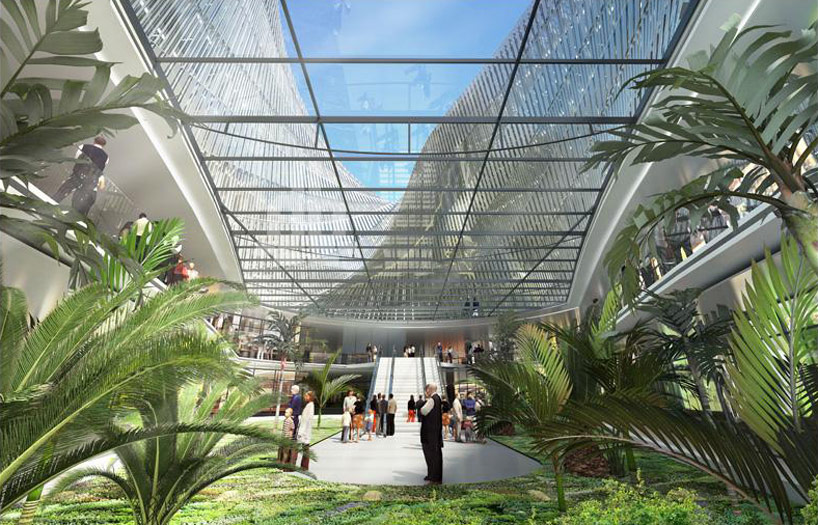 one level underground a glass canopy protects the ticket area and lobby
one level underground a glass canopy protects the ticket area and lobby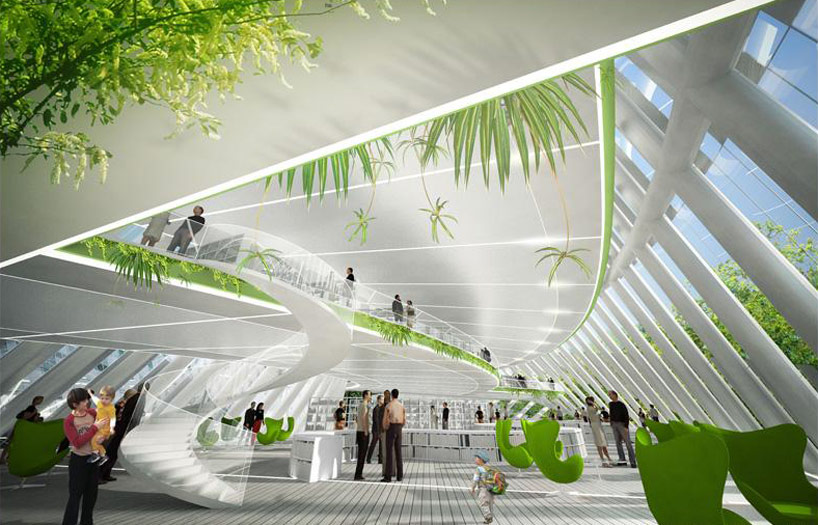 the form leaves the interior uninterrupted by structure, maximizing the flexibility of the space
the form leaves the interior uninterrupted by structure, maximizing the flexibility of the space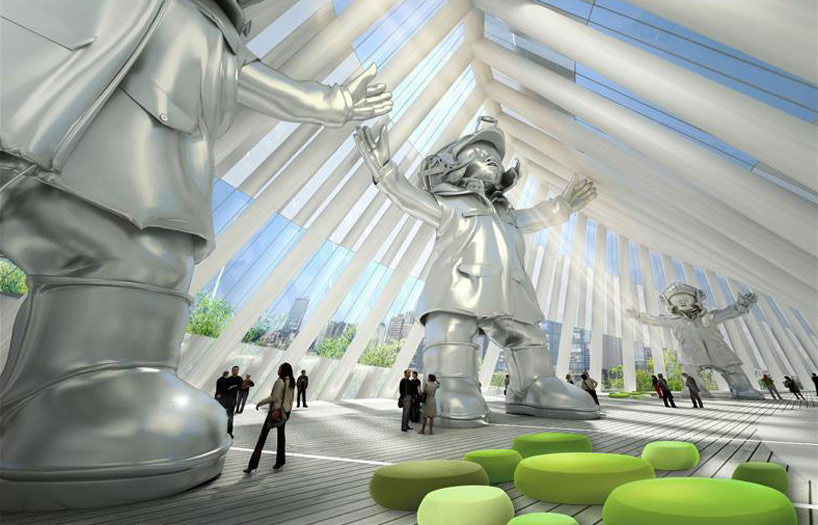 the structure of vaulted spaces and double-deck floors leaves high ceilings for culturally significant art of all sizes
the structure of vaulted spaces and double-deck floors leaves high ceilings for culturally significant art of all sizes 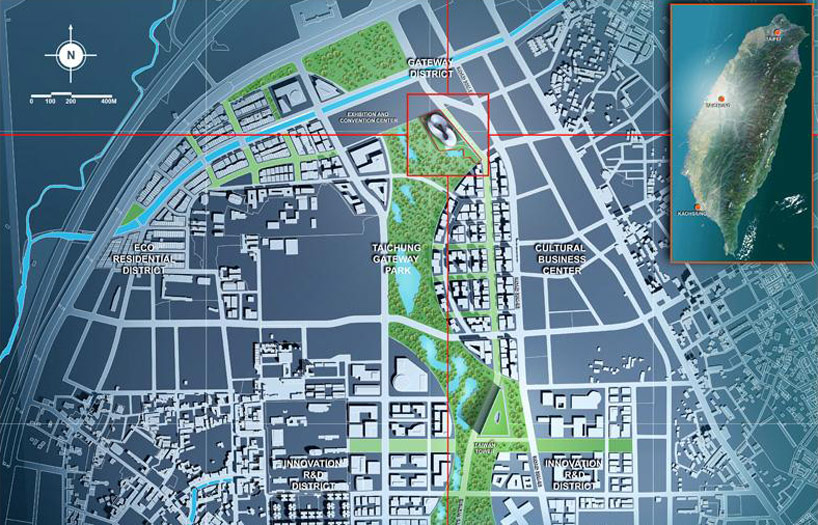 site plan of shui nan ecological gateway district of taichung city
site plan of shui nan ecological gateway district of taichung city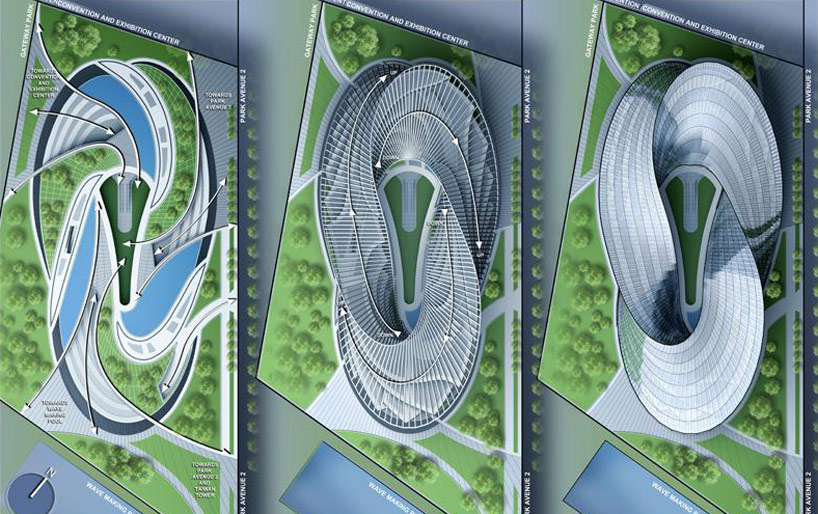 (left): permeability through the swallow’s nest at ground level connects the ‘endless patio’ to the park(center): circulation through the building(right): roof plan
(left): permeability through the swallow’s nest at ground level connects the ‘endless patio’ to the park(center): circulation through the building(right): roof plan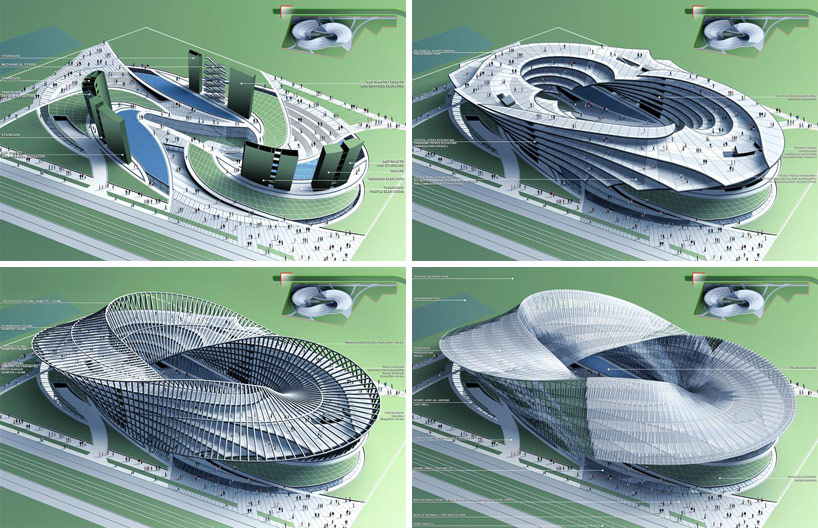
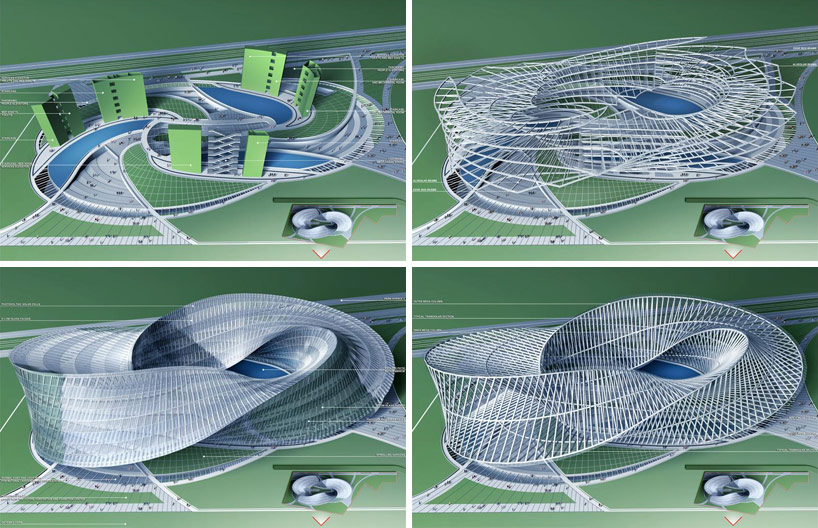
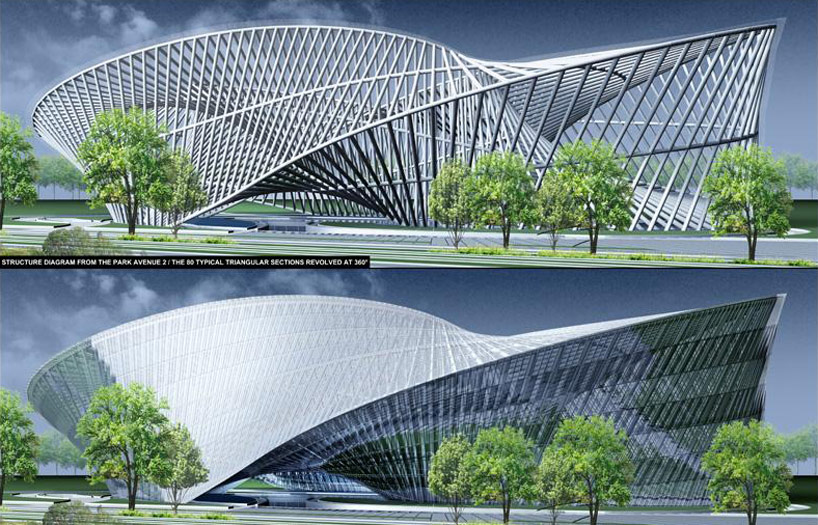 structural diagram from park avenue
structural diagram from park avenue 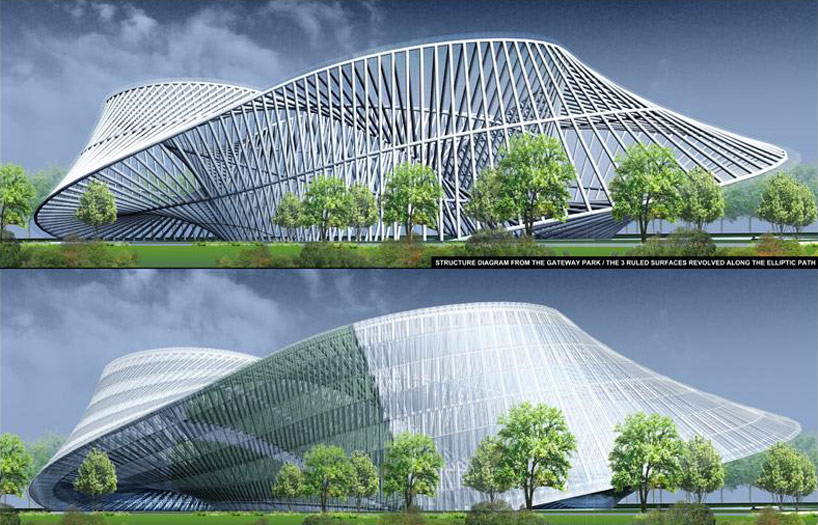 structural diagram from the gateway park
structural diagram from the gateway park