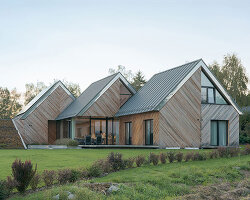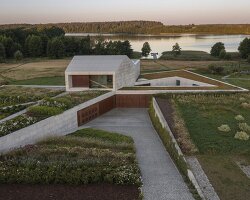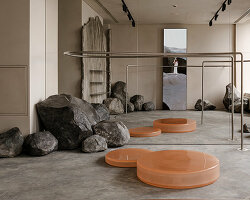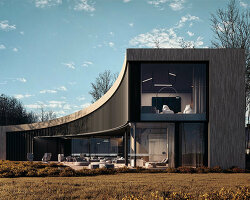KEEP UP WITH OUR DAILY AND WEEKLY NEWSLETTERS
happening this week! holcim, global leader in innovative and sustainable building solutions, enables greener cities, smarter infrastructure and improving living standards around the world.
PRODUCT LIBRARY
comprising a store, café, and chocolate shop, the 57th street location marks louis vuitton's largest space in the U.S.
beneath a thatched roof and durable chonta wood, al borde’s 'yuyarina pacha library' brings a new community space to ecuador's amazon.
from temples to housing complexes, the photography series documents some of italy’s most remarkable and daring concrete modernist constructions.
built with 'uni-green' concrete, BIG's headquarters rises seven stories over copenhagen and uses 60% renewable energy.



 site plan
site plan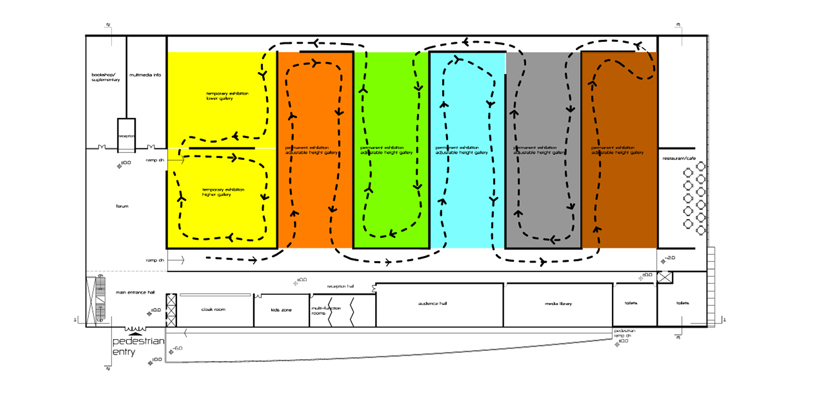 floor plan / level 0
floor plan / level 0
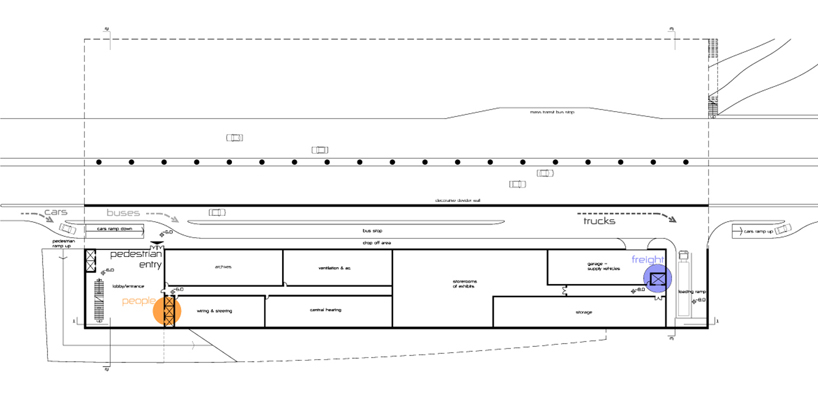 floor plan / -1
floor plan / -1 floor plan / level -2
floor plan / level -2 north elevation
north elevation south elevation
south elevation west elevation
west elevation east elevation
east elevation longitudinal section
longitudinal section longitudinal section
longitudinal section cross section
cross section cross section
cross section cross section
cross section


