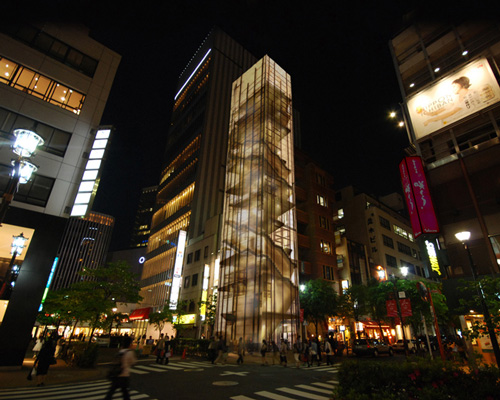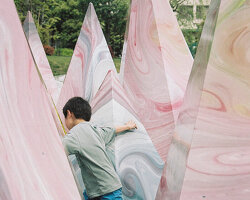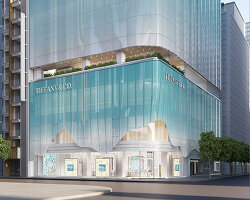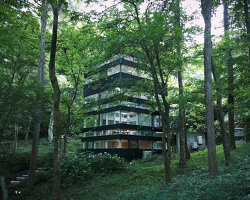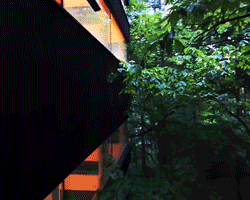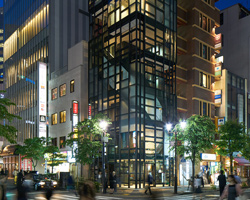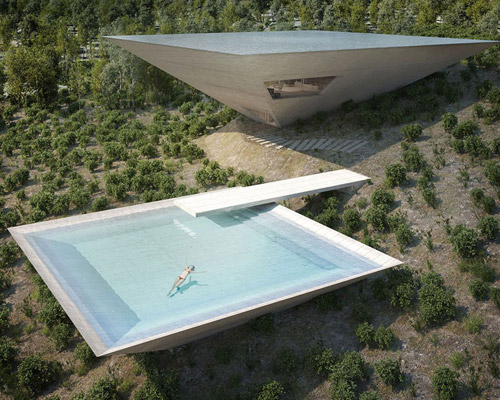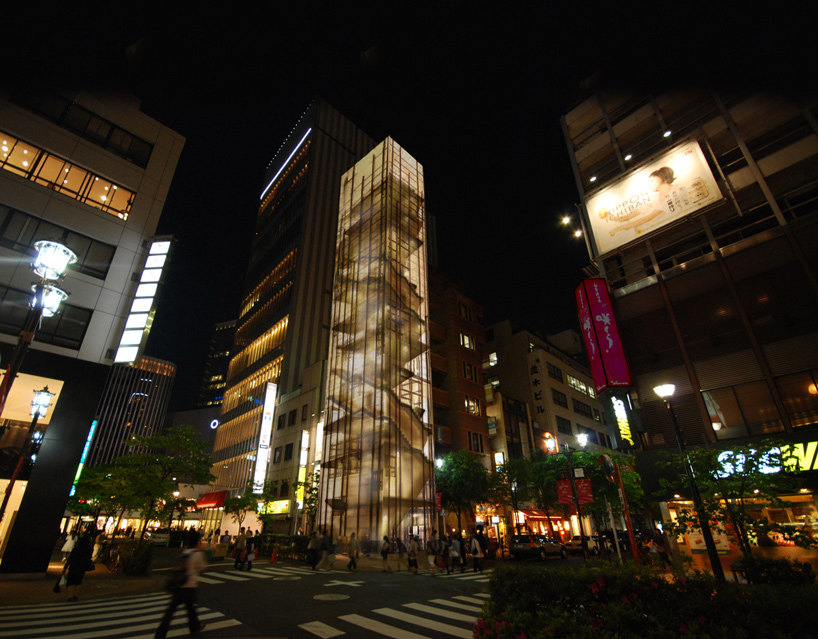
japanese atelier TNA architects has sent us images of ‘ginza natsuno building’, a long and slender structure in the shopping district of tokyo. standing on a plot measuring just 5 meters by 8 meters, the eleven-storey flagship store sells specialty chopsticks, japanese ceramics, and tableware.
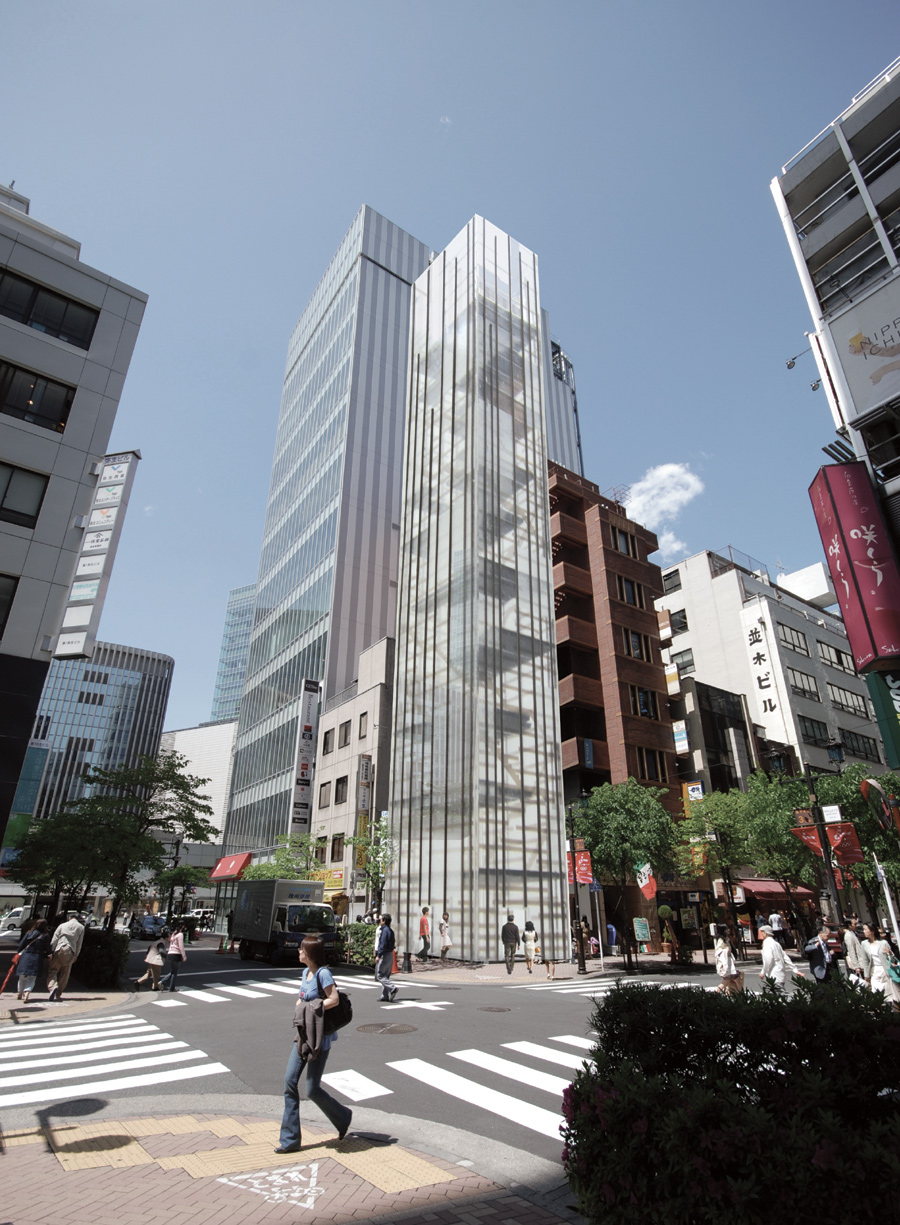
all images courtesy TNA architects
the structure largely consists of exposed steel framing with perpendicularly crossed beam elements. the density of these components fluctuates from compact to sparse according to the site. in addition to structure, the beams serve as display cases for the shop. from the outside, the glazed skin of the building has a light translucency to give a ‘shoji’ screen effect. lacking a reflective quality or a colorful billboard exterior, the boundary between the interior and the city aims to dissolve away to create an inviting store.
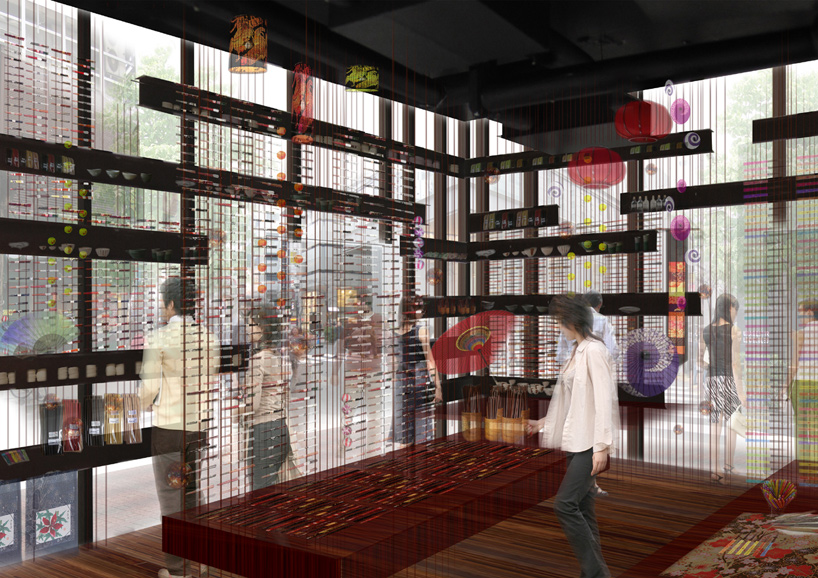
transparency of the building skin
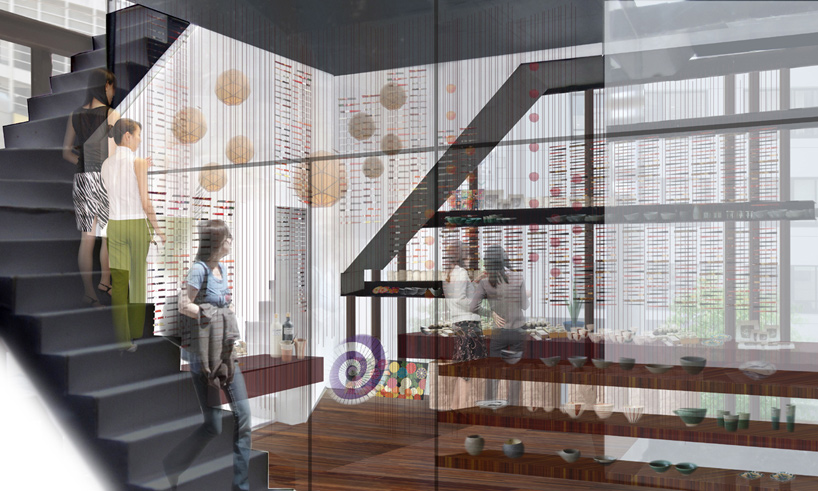
interior
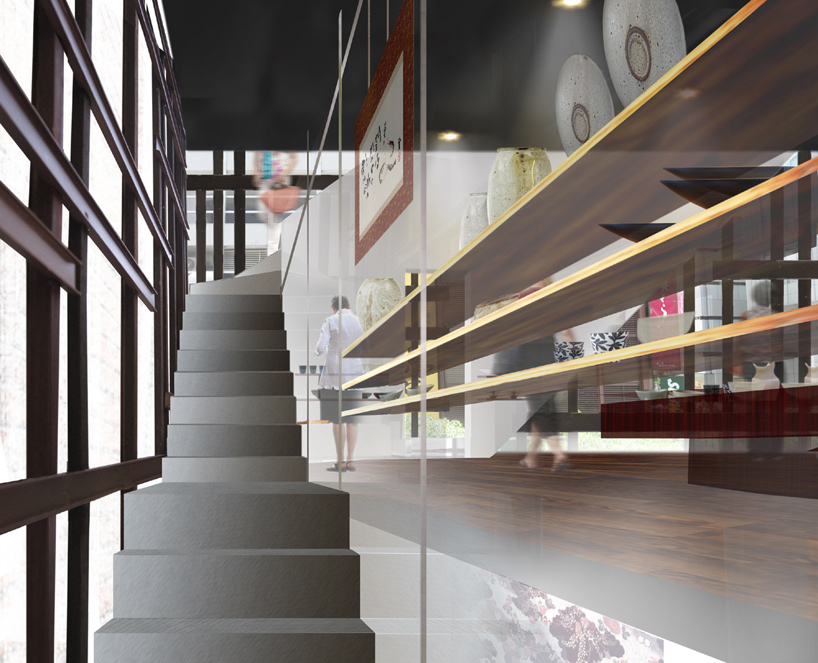
stairway circulation
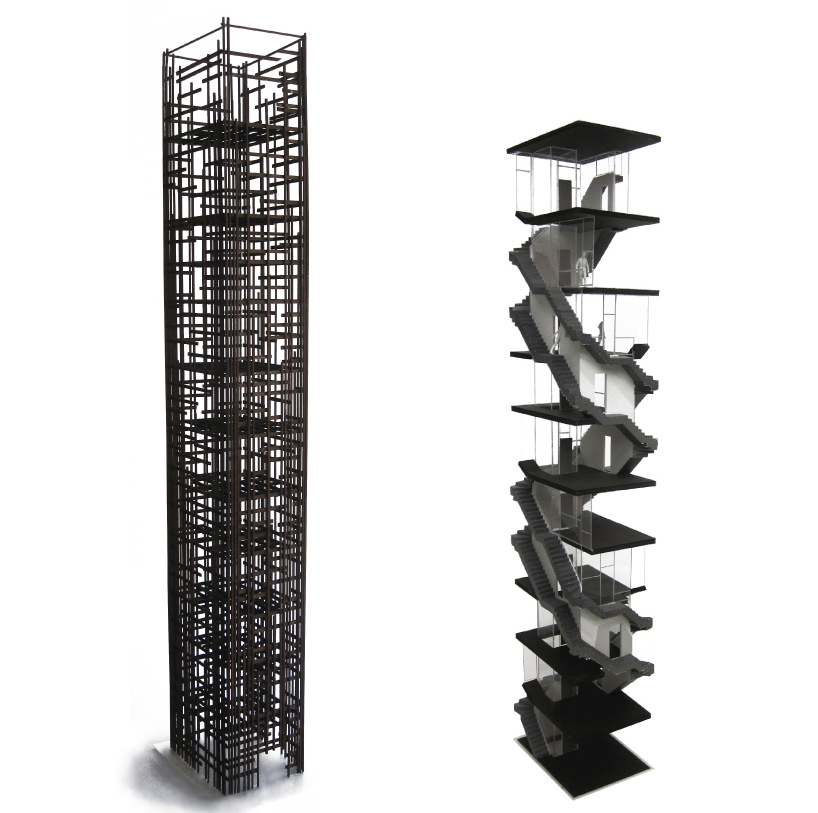
(left) structural model
(right) inner circulation model
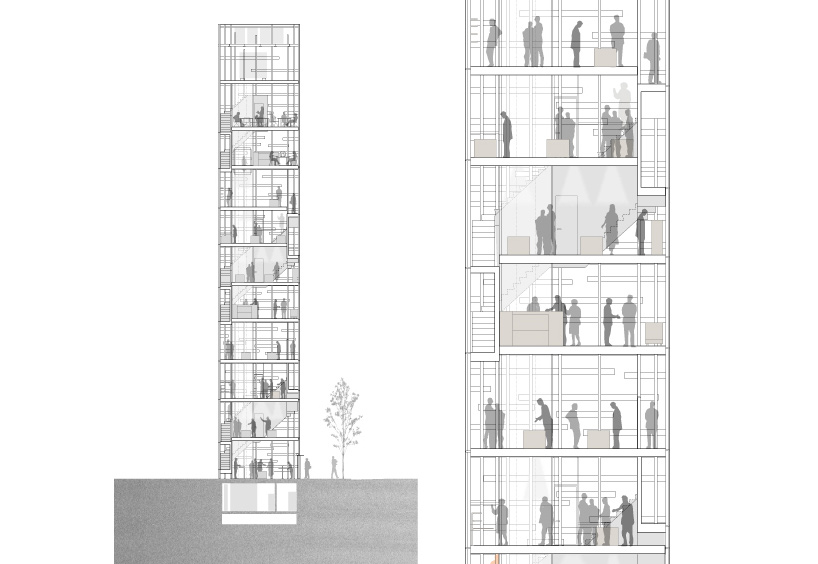
section (right: magnified)
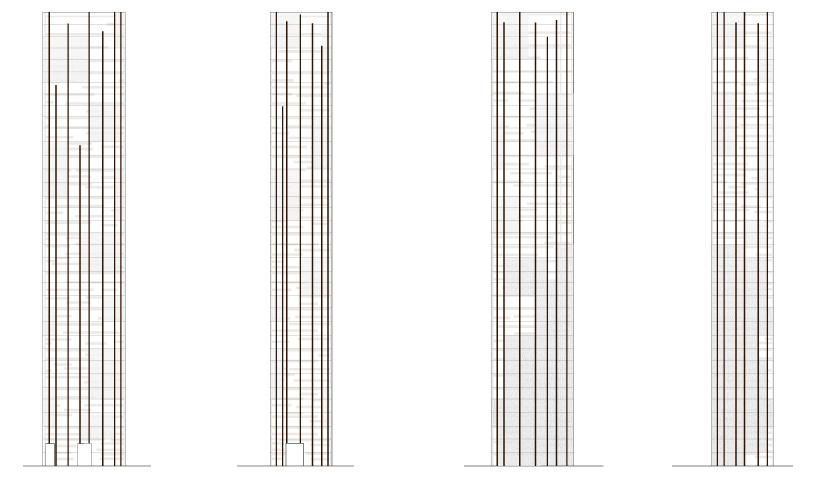
elevations
(from left to right) south-west, south-east, north-east, north-west
Save
