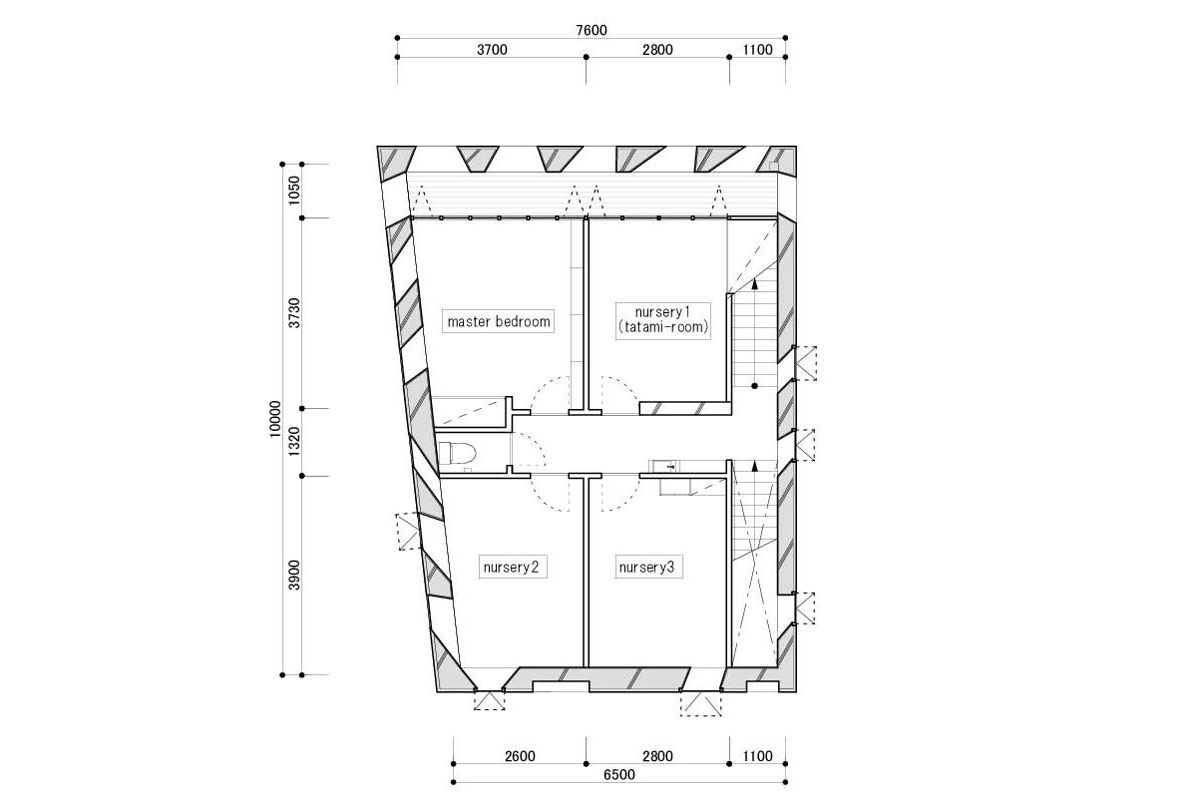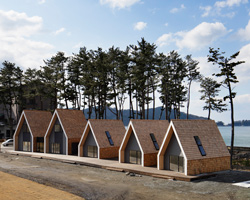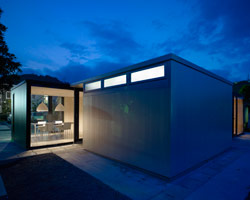KEEP UP WITH OUR DAILY AND WEEKLY NEWSLETTERS
happening this week! holcim, global leader in innovative and sustainable building solutions, enables greener cities, smarter infrastructure and improving living standards around the world.
PRODUCT LIBRARY
comprising a store, café, and chocolate shop, the 57th street location marks louis vuitton's largest space in the U.S.
beneath a thatched roof and durable chonta wood, al borde’s 'yuyarina pacha library' brings a new community space to ecuador's amazon.
from temples to housing complexes, the photography series documents some of italy’s most remarkable and daring concrete modernist constructions.
built with 'uni-green' concrete, BIG's headquarters rises seven stories over copenhagen and uses 60% renewable energy.
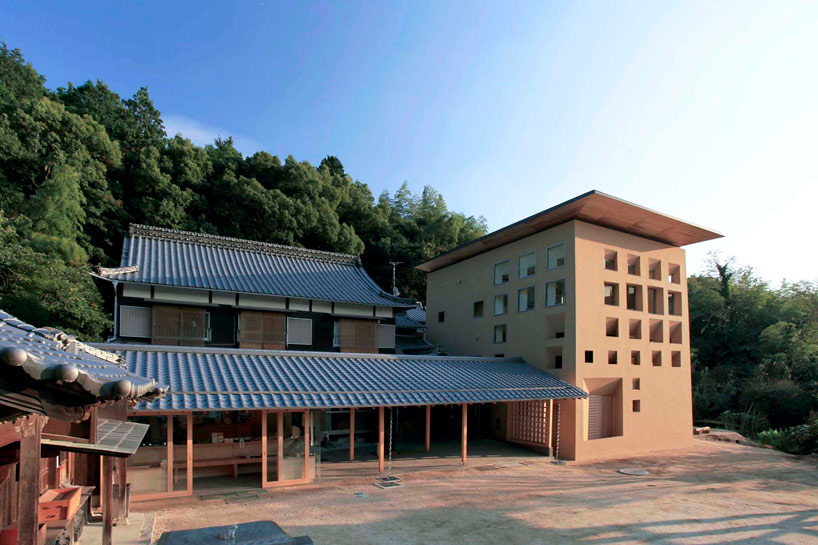
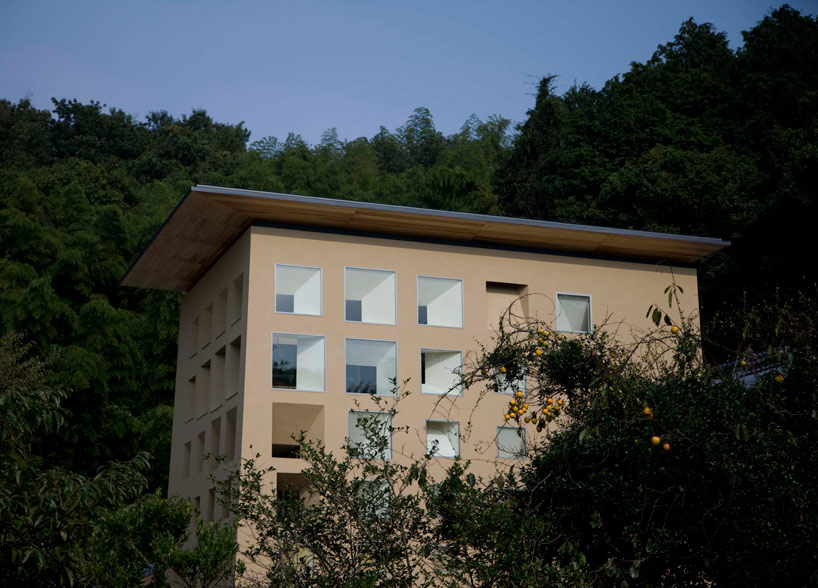 in contextimage © toru kitamura
in contextimage © toru kitamura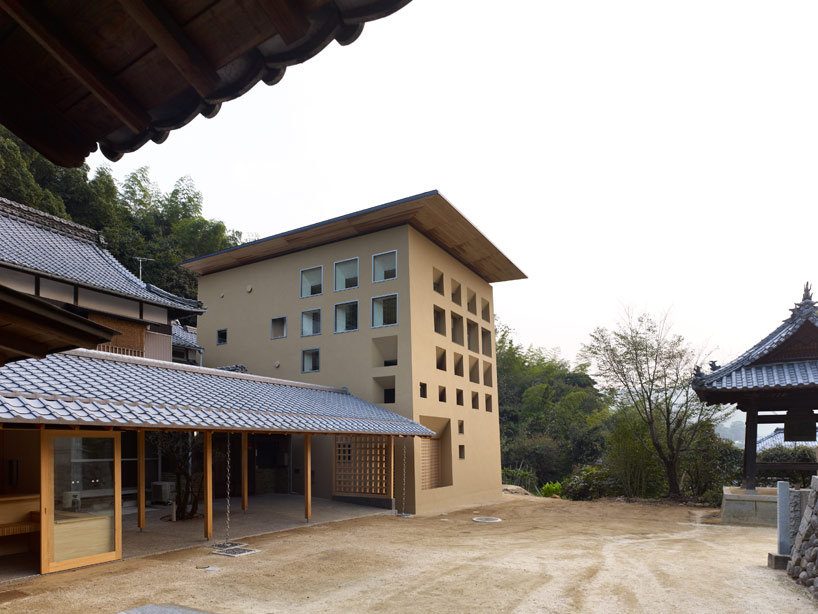 northeast corner next to original templeimage © daici ano
northeast corner next to original templeimage © daici ano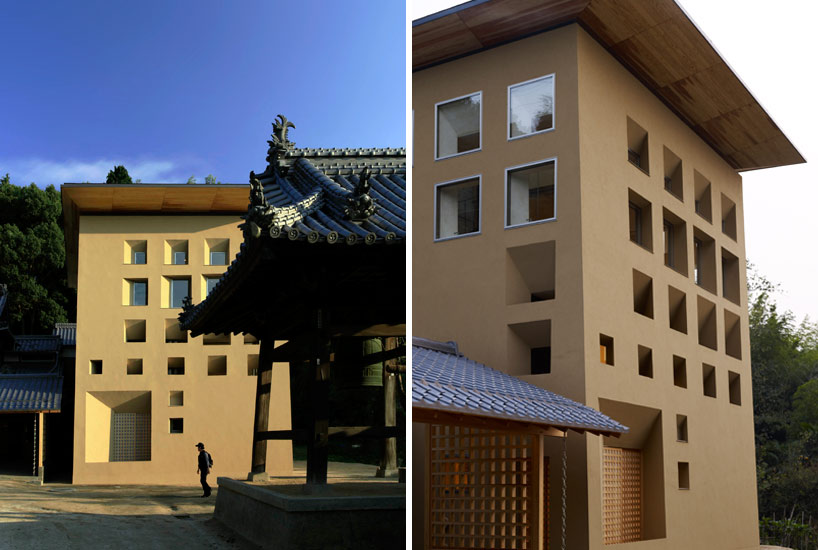 (left) image © toru kitamura(right) image © daici ano
(left) image © toru kitamura(right) image © daici ano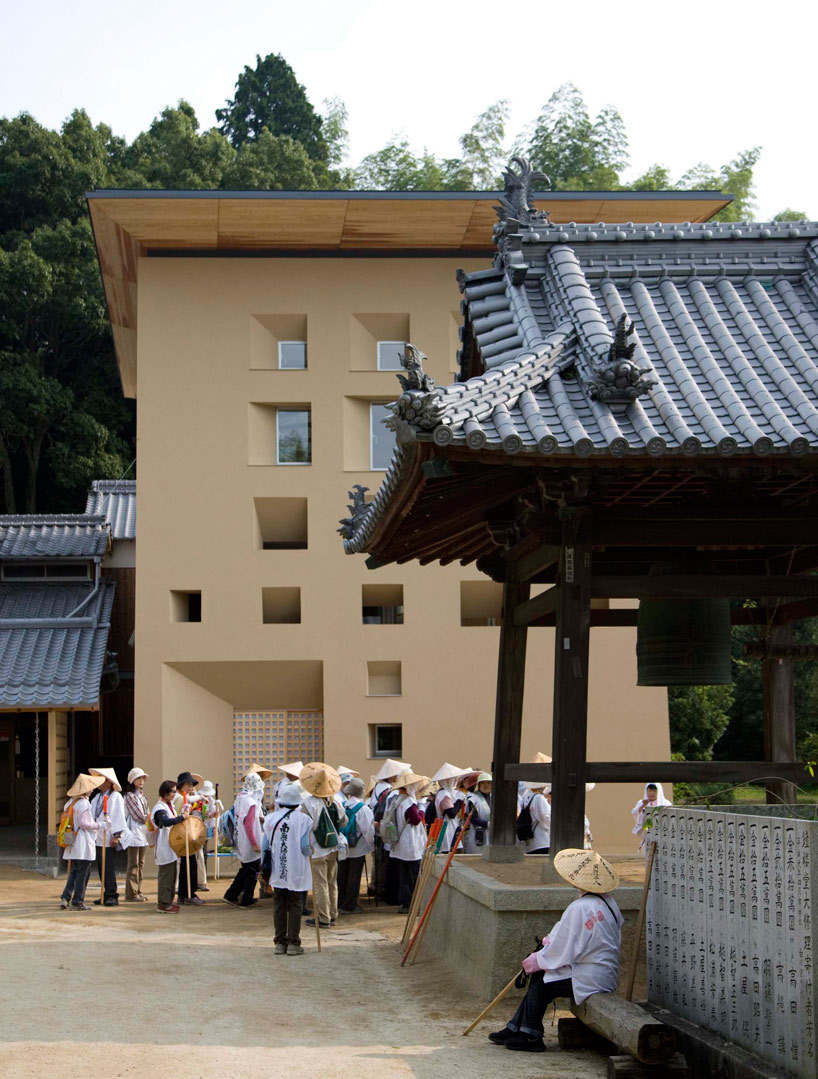 image © toru kitamura
image © toru kitamura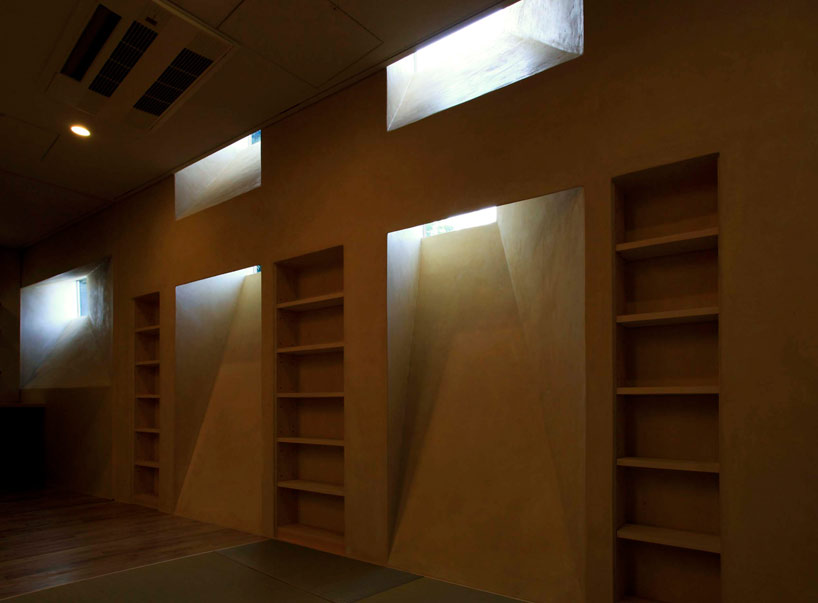 temple office wallimage © toru kitamura
temple office wallimage © toru kitamura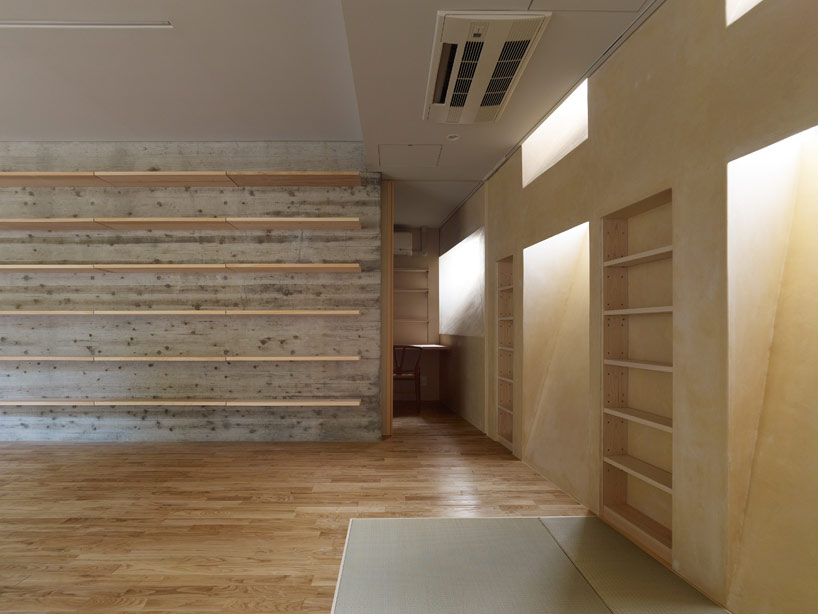 office interiorimage © daici ano
office interiorimage © daici ano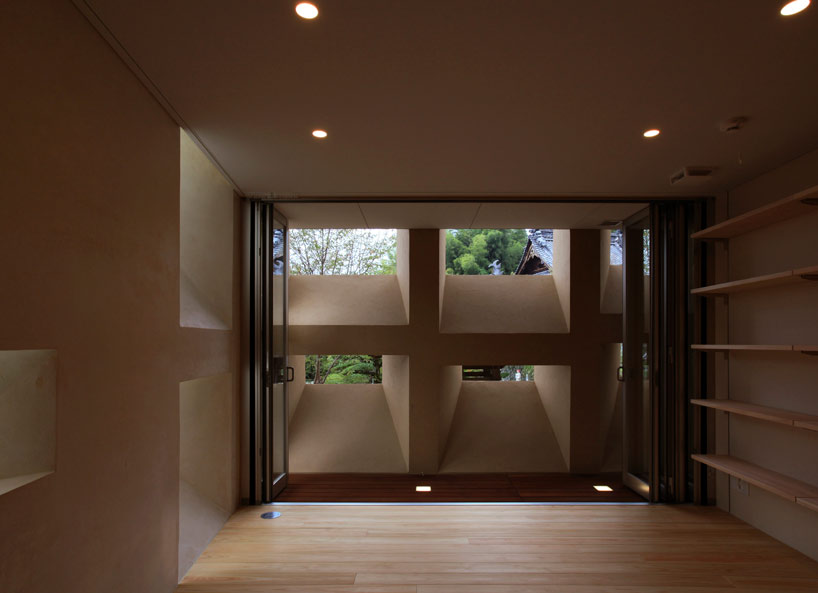 bedroomimage © toru kitamura
bedroomimage © toru kitamura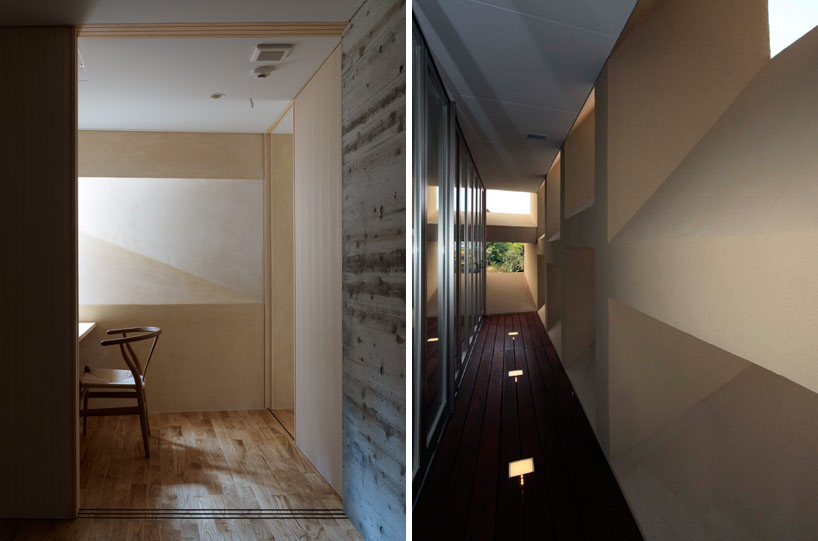 (left) work spaceimage © daici ano(right) hallwayimage © toru kitamura
(left) work spaceimage © daici ano(right) hallwayimage © toru kitamura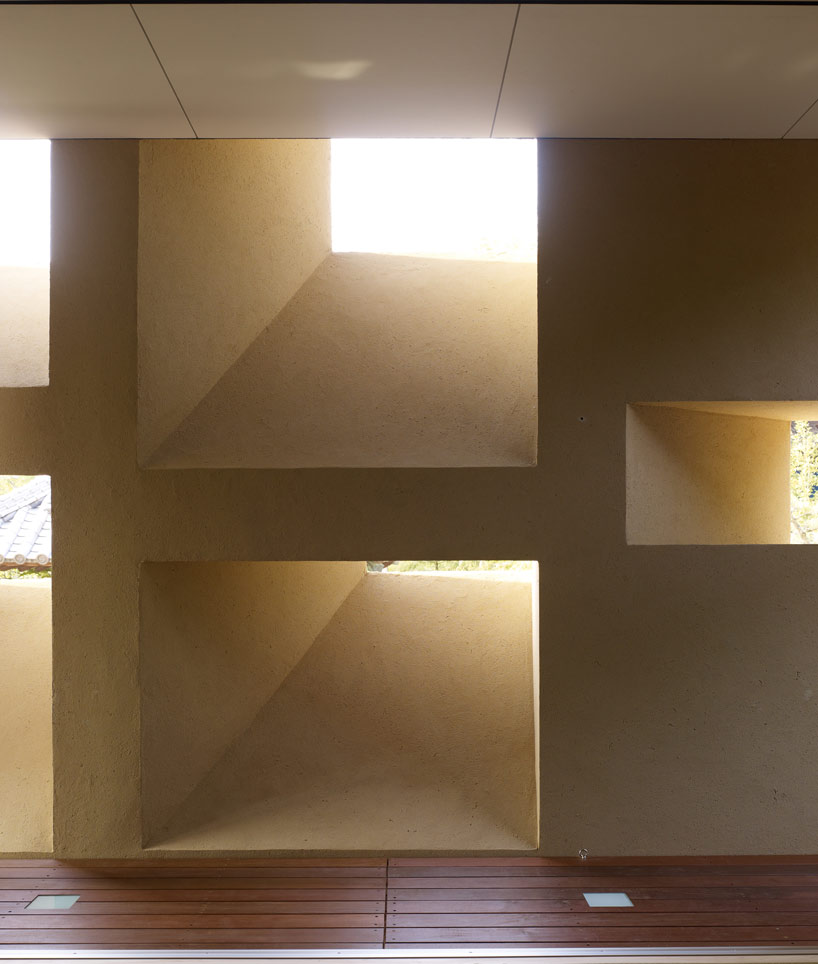 glazing from the interiorimage © daici ano
glazing from the interiorimage © daici ano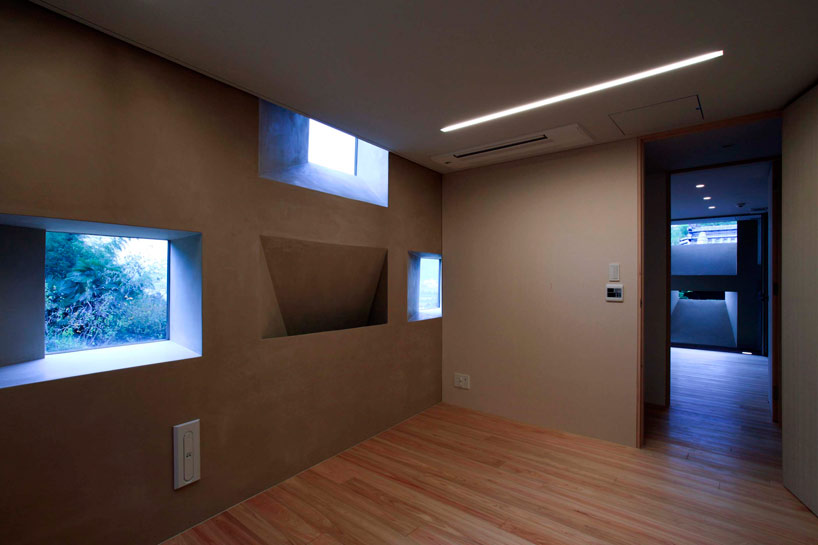 nurseryimage © toru kitamura
nurseryimage © toru kitamura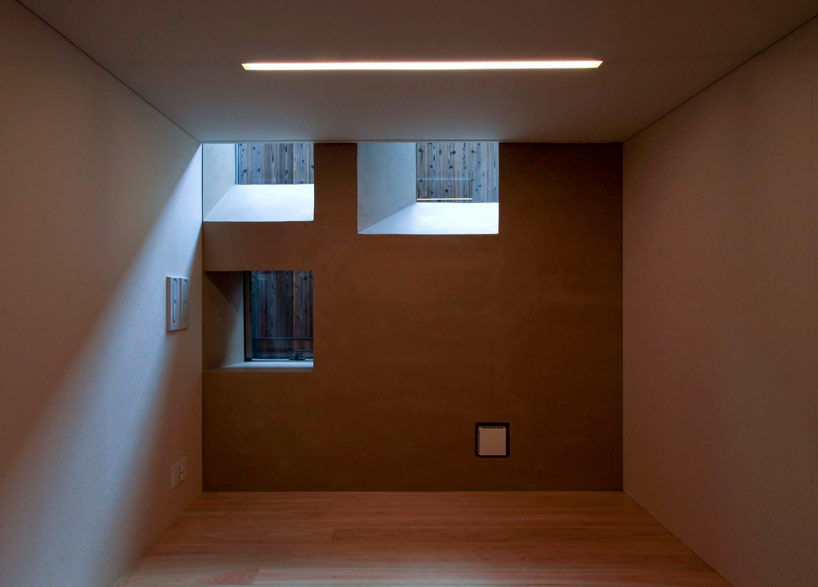 nurseryimage © toru kitamura
nurseryimage © toru kitamura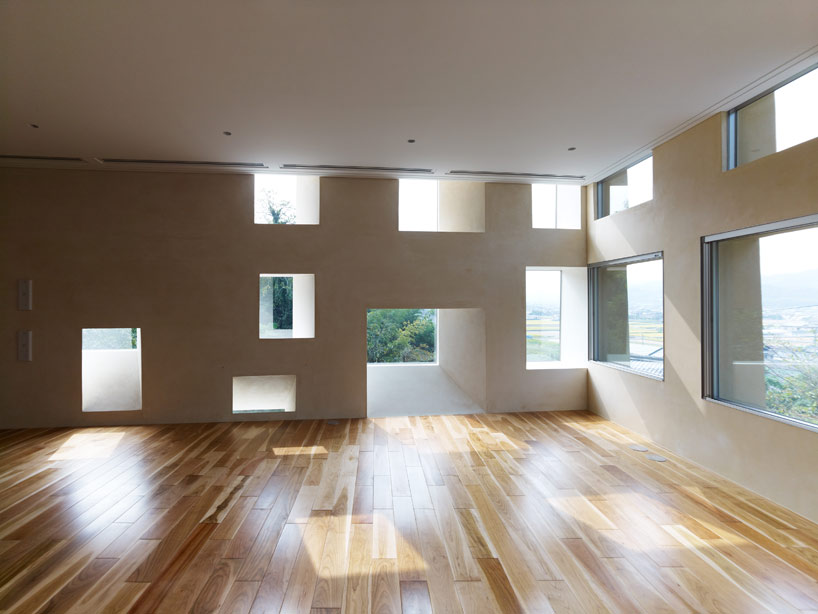 light-filled loungeimage © daici ano
light-filled loungeimage © daici ano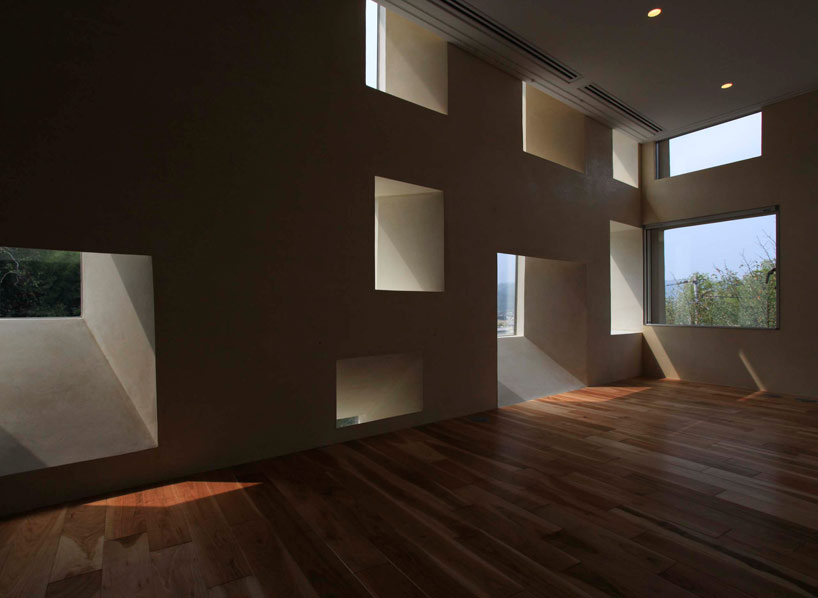 loungeimage © toru kitamura
loungeimage © toru kitamura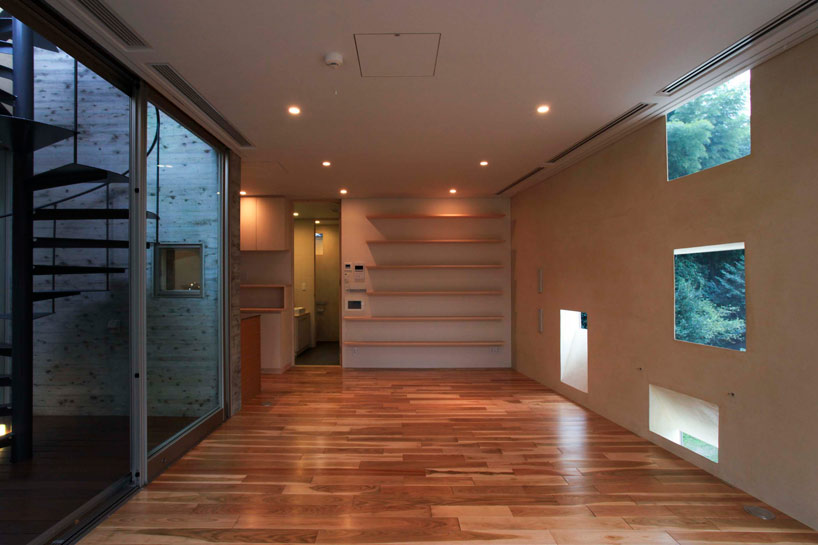 lounge and kitchenimage © toru kitamura
lounge and kitchenimage © toru kitamura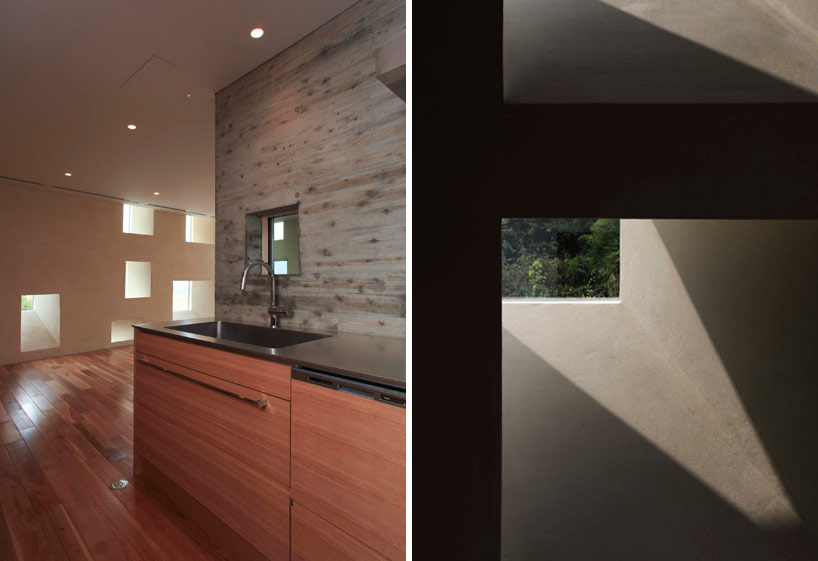 (left) kitchen(right) window detailimage © toru kitamura
(left) kitchen(right) window detailimage © toru kitamura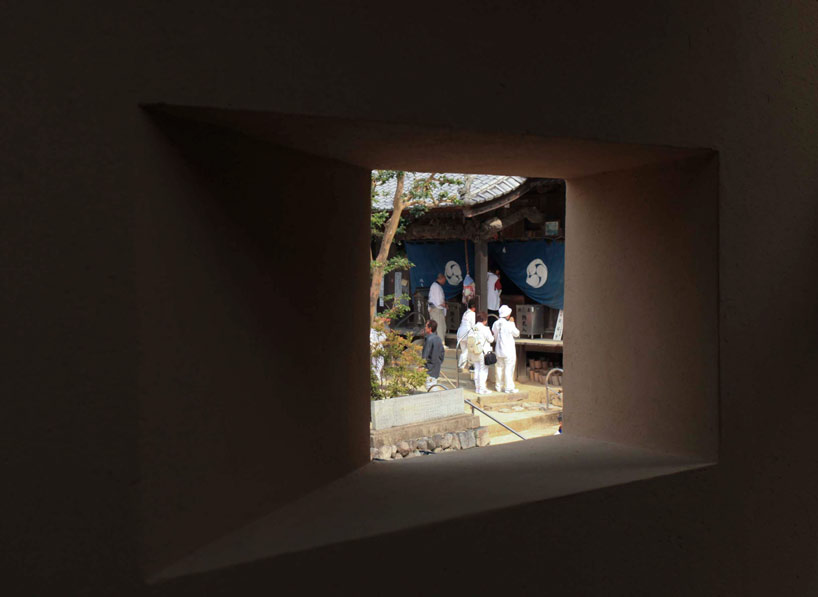 image © toru kitamura
image © toru kitamura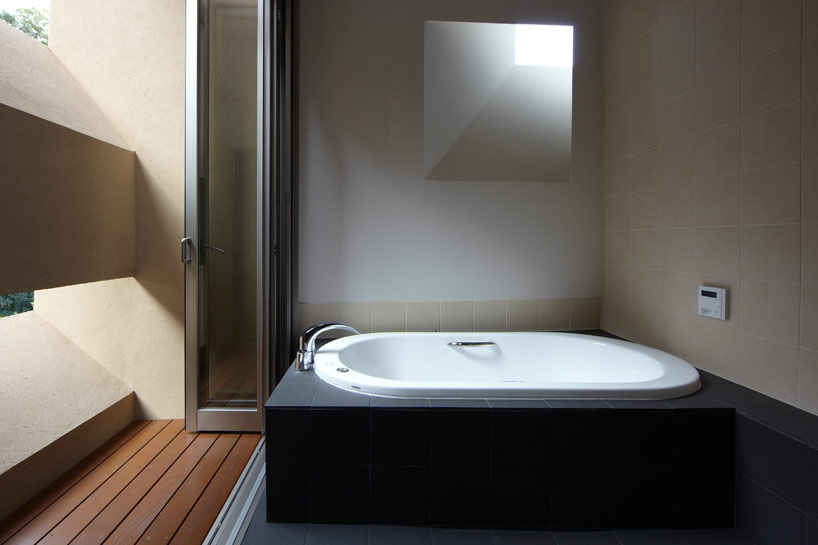 bathroomimage © daici ano
bathroomimage © daici ano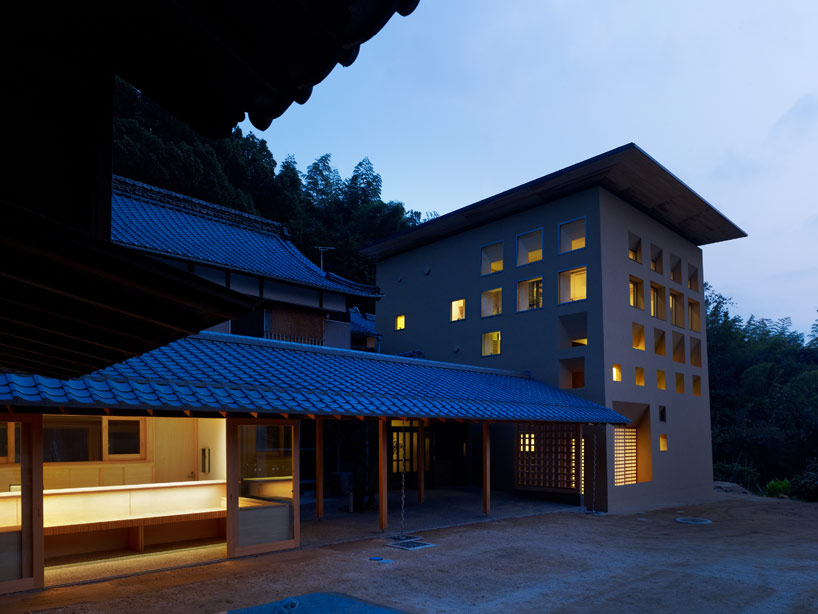 image © daici ano
image © daici ano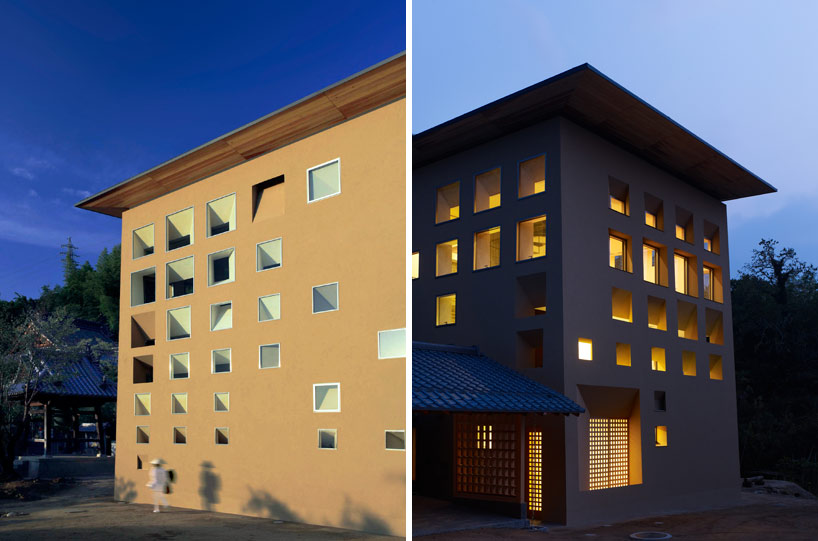 windows during the day/night(left) image © toru kitamura(right) image © daici ano
windows during the day/night(left) image © toru kitamura(right) image © daici ano interior illuminationimage © daici ano
interior illuminationimage © daici ano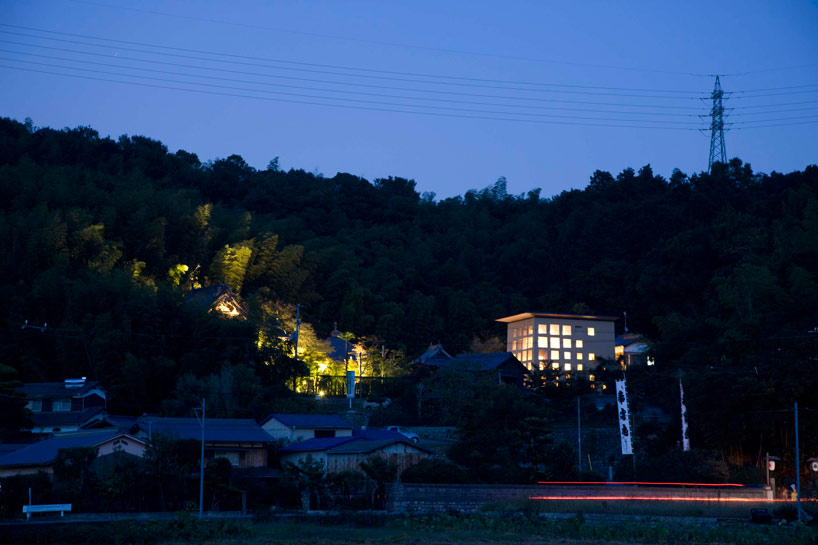 image © toru kitamura
image © toru kitamura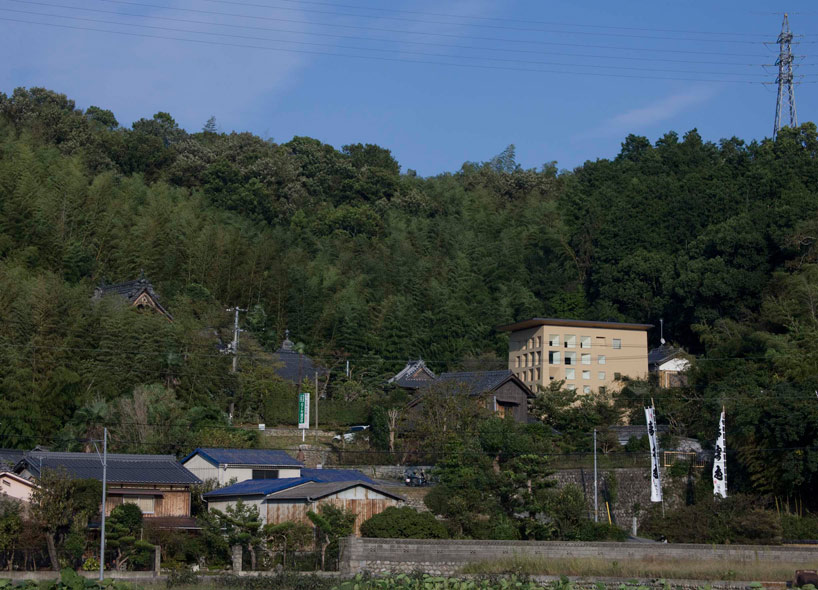 image © toru kitamura
image © toru kitamura

