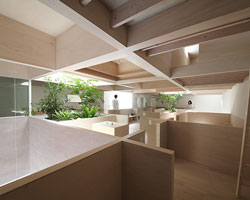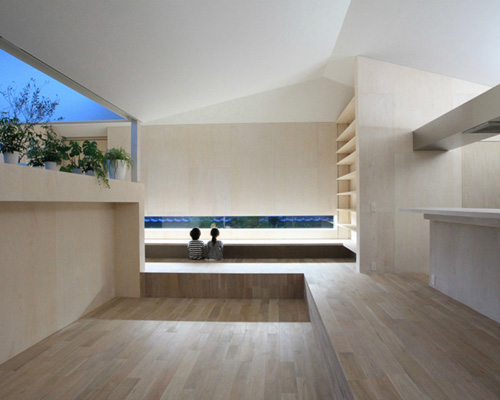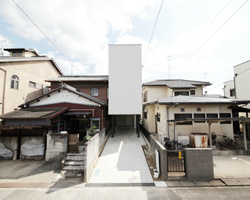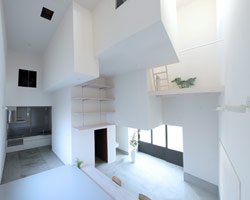KEEP UP WITH OUR DAILY AND WEEKLY NEWSLETTERS
PRODUCT LIBRARY
do you have a vision for adaptive reuse that stands apart from the rest? enter the Revive on Fiverr competition and showcase your innovative design skills by january 13.
we continue our yearly roundup with our top 10 picks of public spaces, including diverse projects submitted by our readers.
frida escobedo designs the museum's new wing with a limestone facade and a 'celosía' latticework opening onto central park.
in an interview with designboom, the italian architect discusses the redesigned spaces in the building.

 exterior
exterior exterior
exterior interior
interior interior
interior upper level lounge and bedroom
upper level lounge and bedroom upper level bedroom
upper level bedroom bathroom
bathroom site map
site map floor plan / level 0
floor plan / level 0 floor plan / level 1
floor plan / level 1 section / summer
section / summer south elevation / winter
south elevation / winter







