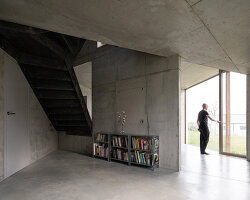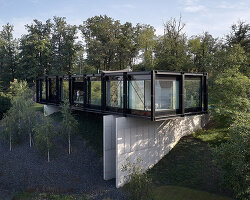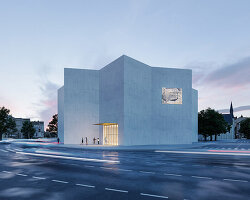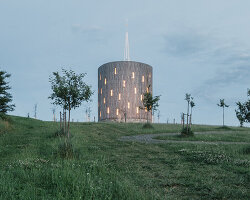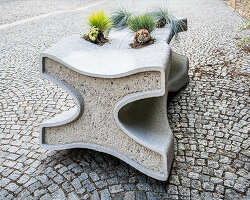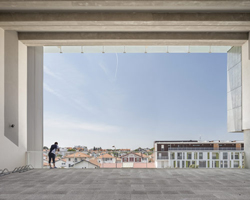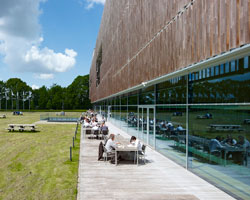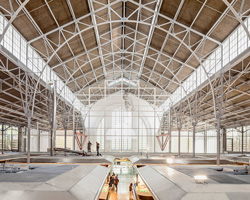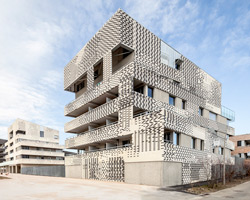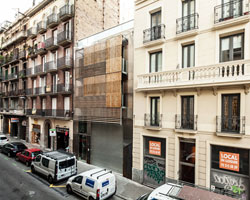KEEP UP WITH OUR DAILY AND WEEKLY NEWSLETTERS
happening this week! holcim, global leader in innovative and sustainable building solutions, enables greener cities, smarter infrastructure and improving living standards around the world.
PRODUCT LIBRARY
comprising a store, café, and chocolate shop, the 57th street location marks louis vuitton's largest space in the U.S.
beneath a thatched roof and durable chonta wood, al borde’s 'yuyarina pacha library' brings a new community space to ecuador's amazon.
from temples to housing complexes, the photography series documents some of italy’s most remarkable and daring concrete modernist constructions.
built with 'uni-green' concrete, BIG's headquarters rises seven stories over copenhagen and uses 60% renewable energy.
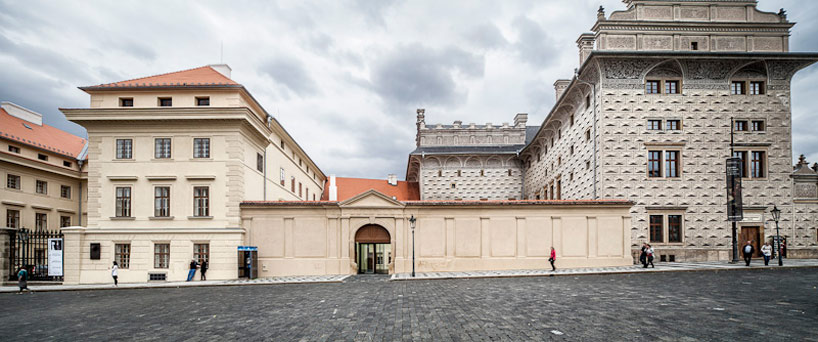
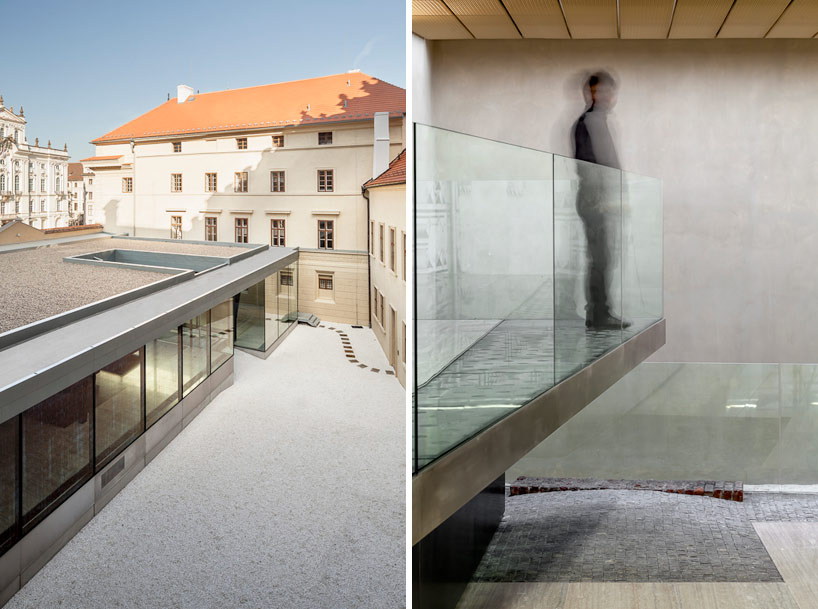 (left) new structure sitting in a courtyard between gallery buildings(right) lookout platformimage © adria goula
(left) new structure sitting in a courtyard between gallery buildings(right) lookout platformimage © adria goula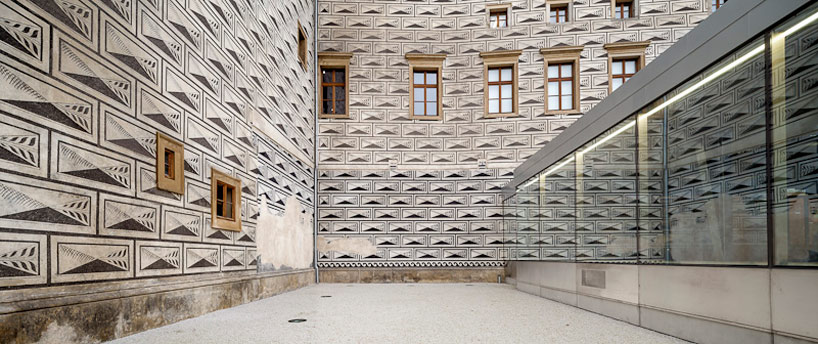 reflective glass offering views of the original wallsimage © adria goula
reflective glass offering views of the original wallsimage © adria goula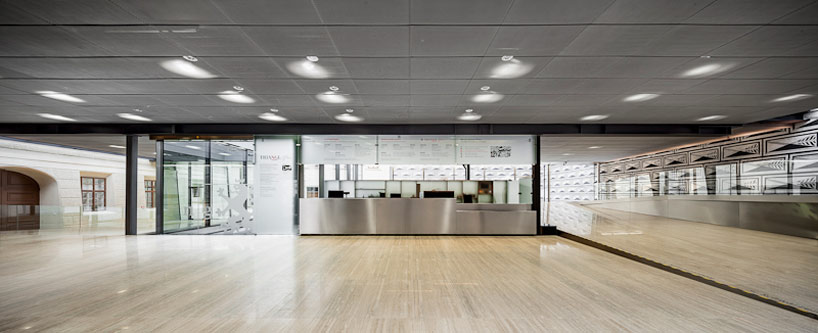 large multi-functional spaceimage © adria goula
large multi-functional spaceimage © adria goula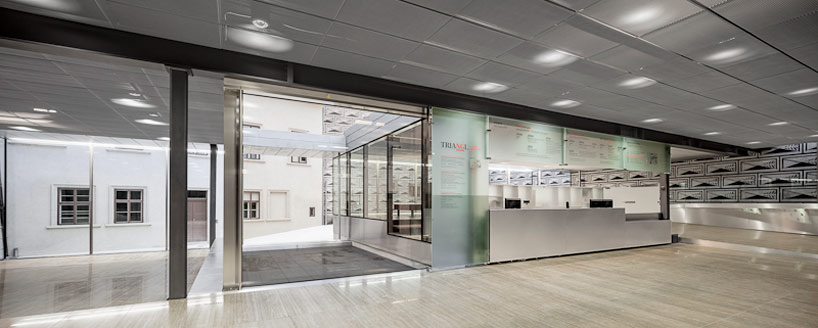 entranceimage © adria goula
entranceimage © adria goula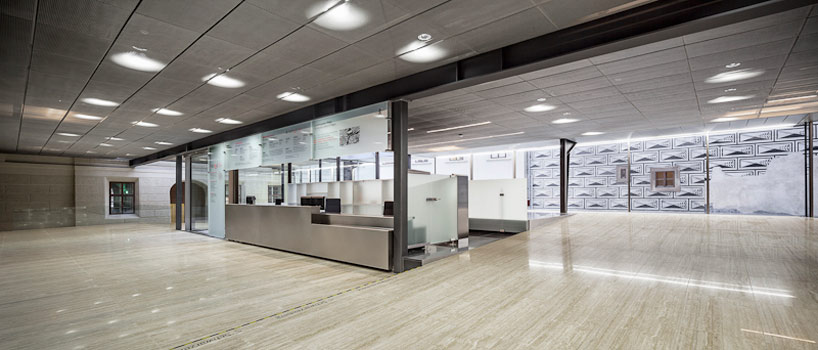 receptionimage © adria goula
receptionimage © adria goula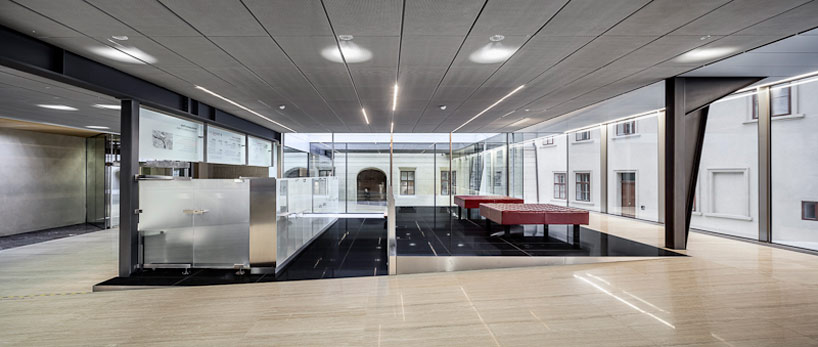 image © adria goula
image © adria goula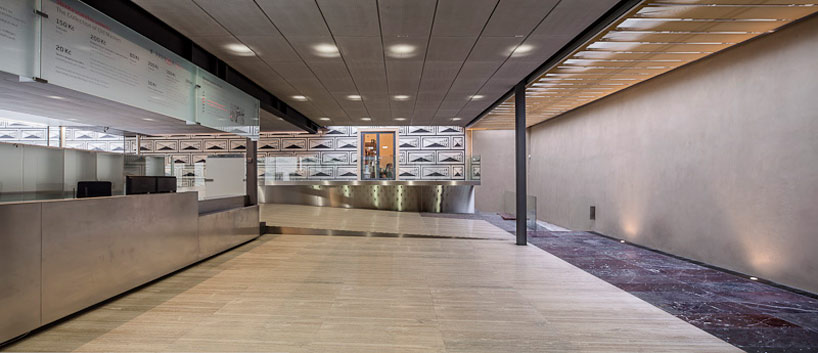 floor changes elevation with the ground planeimage © adria goula
floor changes elevation with the ground planeimage © adria goula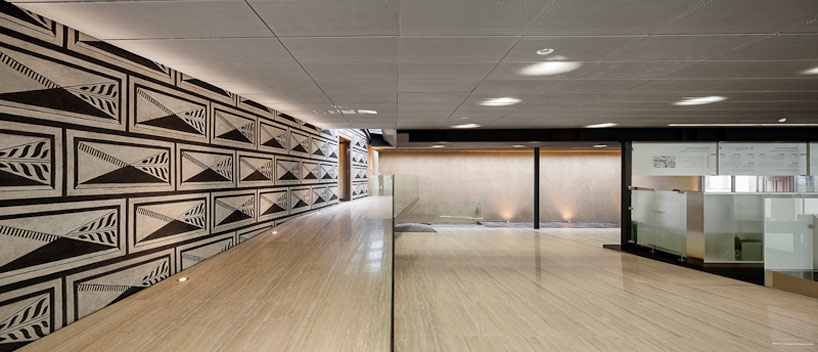 image © adria goula
image © adria goula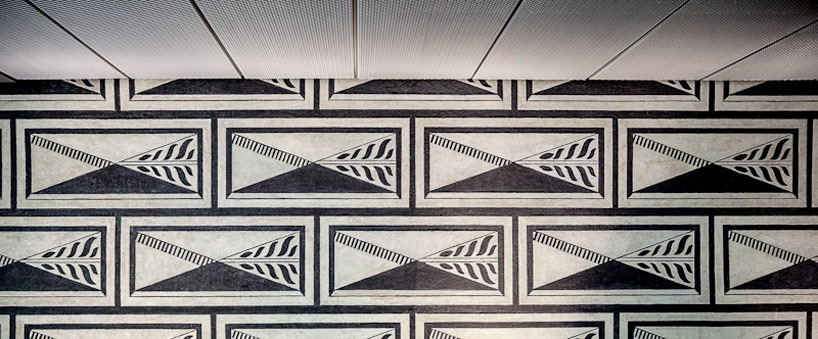 original wall motifsimage © adria goula
original wall motifsimage © adria goula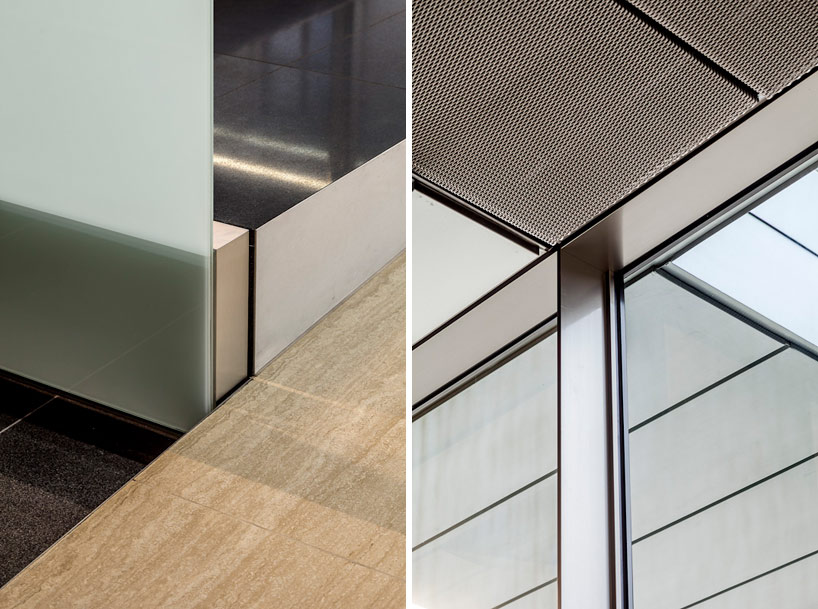 (left) floor detail(right) roof structure connection to glass facadeimage © adria goula
(left) floor detail(right) roof structure connection to glass facadeimage © adria goula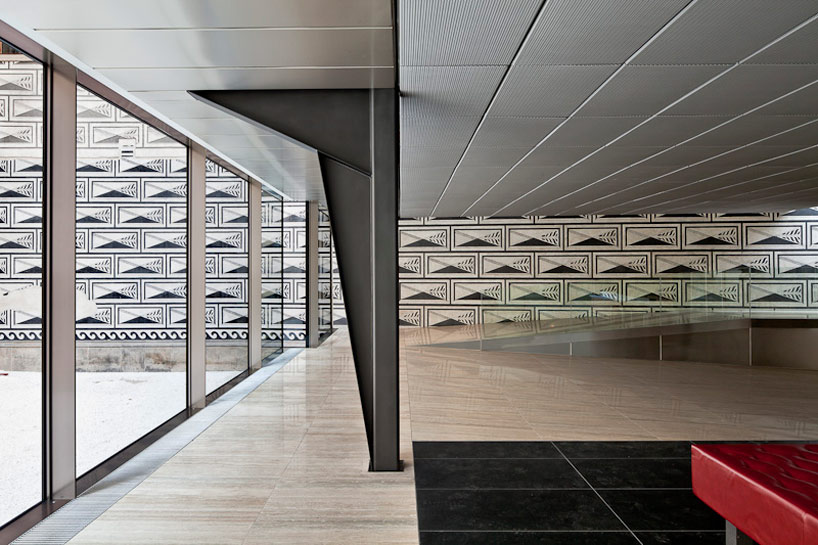 interior metal structureimage © adria goula
interior metal structureimage © adria goula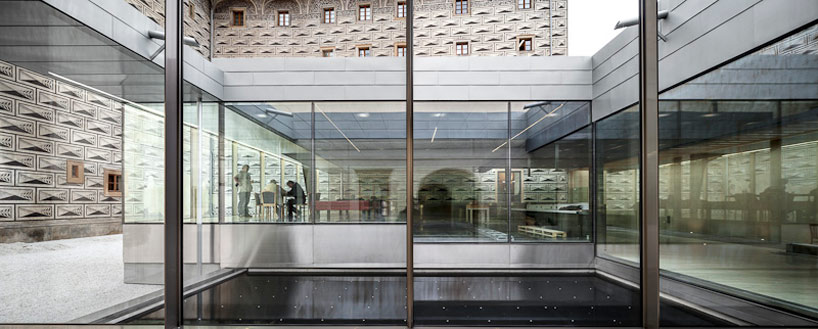 skylights created in the roof planeimage © adria goula
skylights created in the roof planeimage © adria goula









