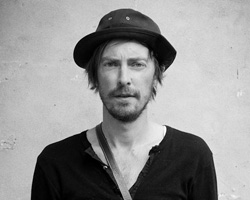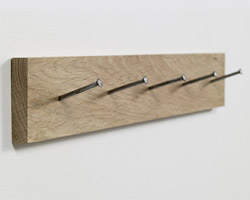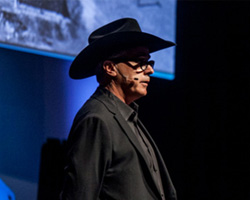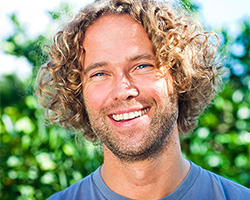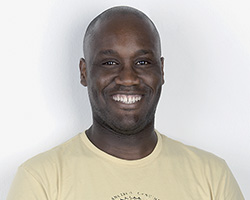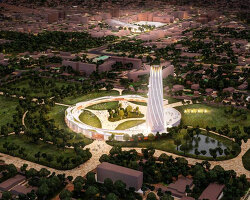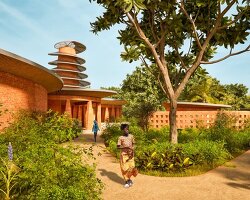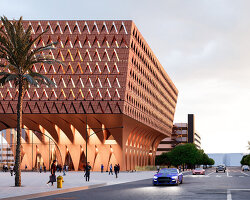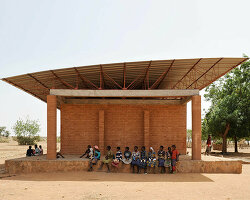KEEP UP WITH OUR DAILY AND WEEKLY NEWSLETTERS
happening now! step inside highsnobiety’s not in milan: classics reinvented – where design’s past meets its future – as designboom previews the show ahead of milan design week 2025.
designboom steps inside the al-mujadilah center and mosque for women by diller scofidio + renfro in the heart of doha's education city.
k-studio has joined forces with with grimshaw, haptic, arup, leslie jones, triagonal and plan A to design the expansion of the athens international airport (AIA).
the nordic pavilion, built from forest-managed wood, champions circular design, while saudi arabia blends computational design with vernacular cooling techniques.
designboom visits portlantis ahead of its public opening to learn more about the heritage and future of the port of rotterdam.
connections: +1350
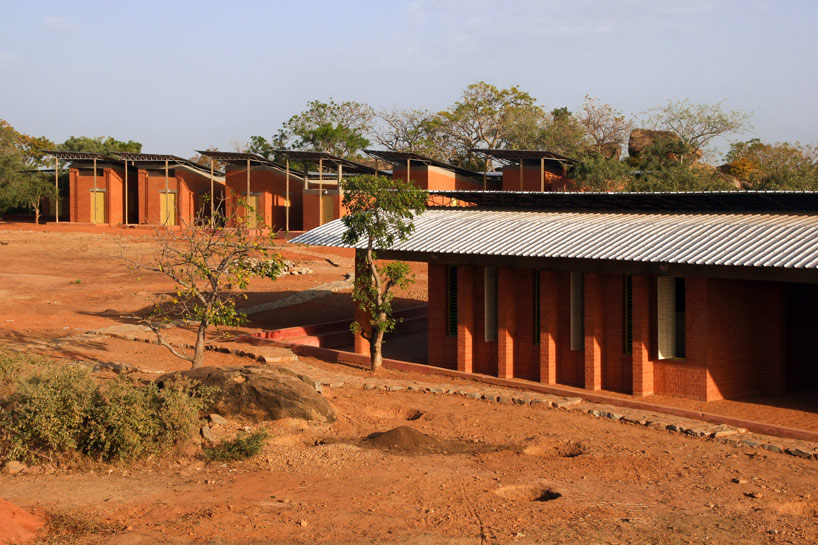
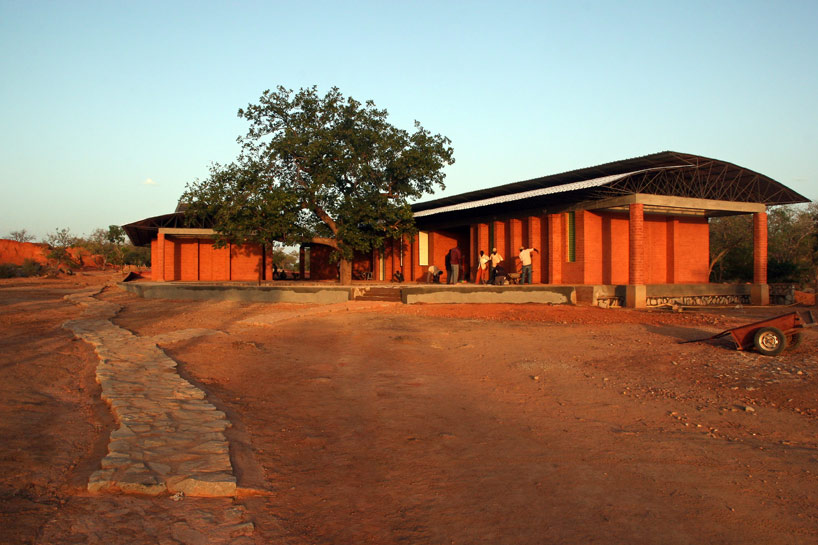 recently completed school
recently completed school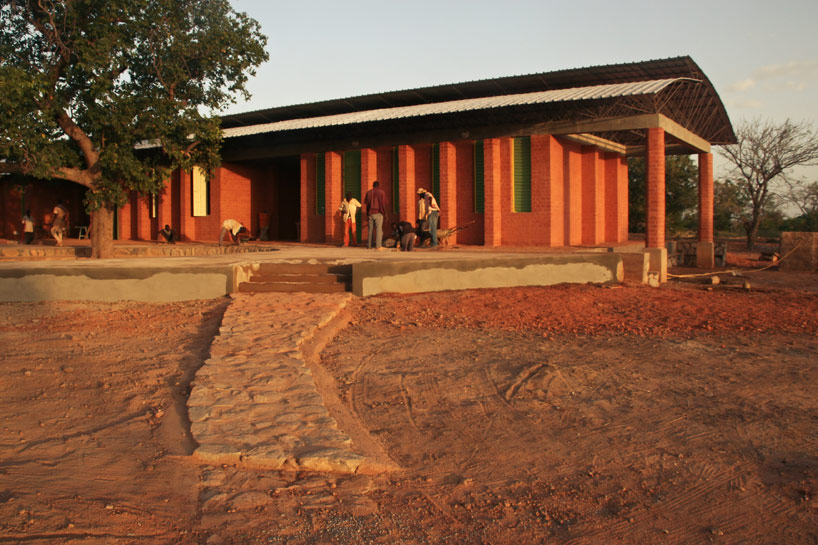 double skin roof membrane over a clay brick construction
double skin roof membrane over a clay brick construction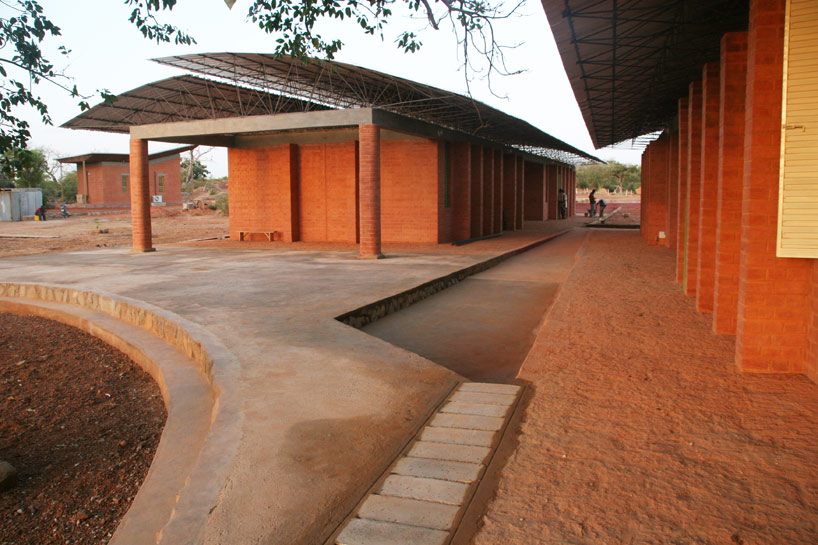 landscaping provides public seating and gathering areas
landscaping provides public seating and gathering areas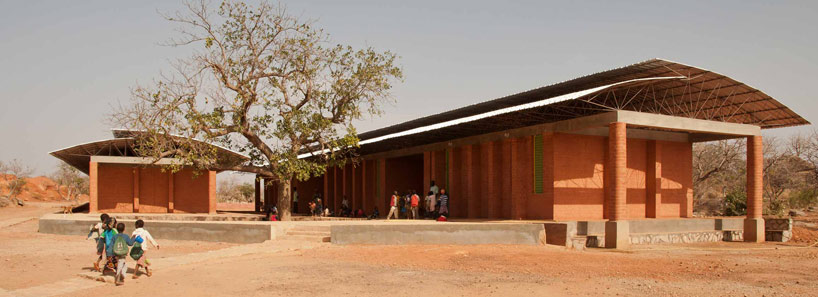
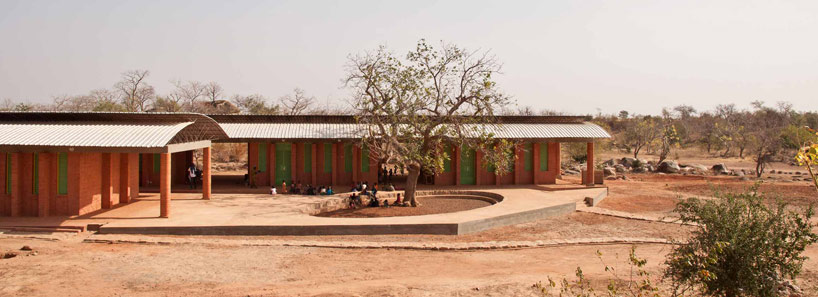
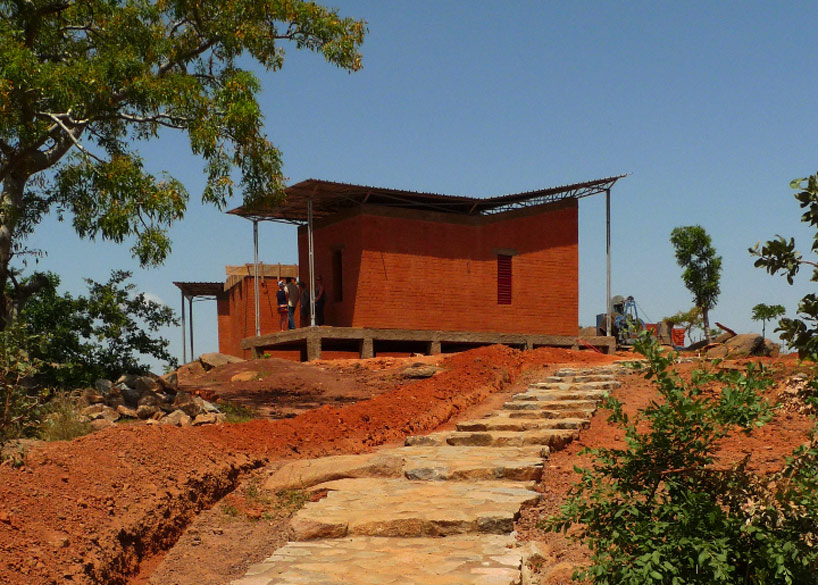
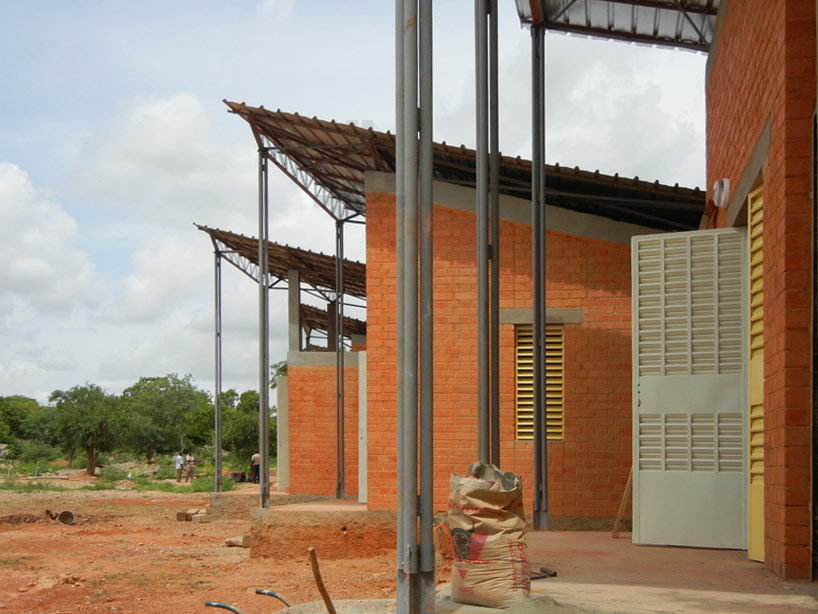 individual service and living unitsimage © aino laberenz
individual service and living unitsimage © aino laberenz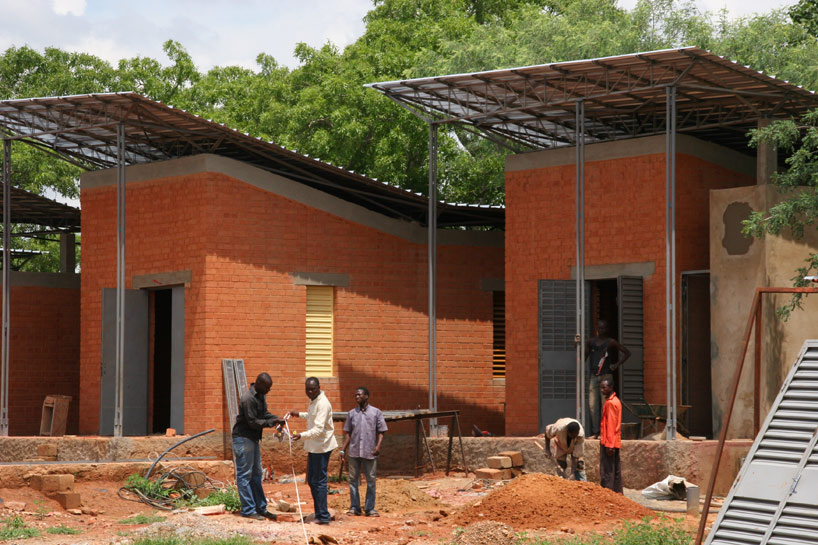
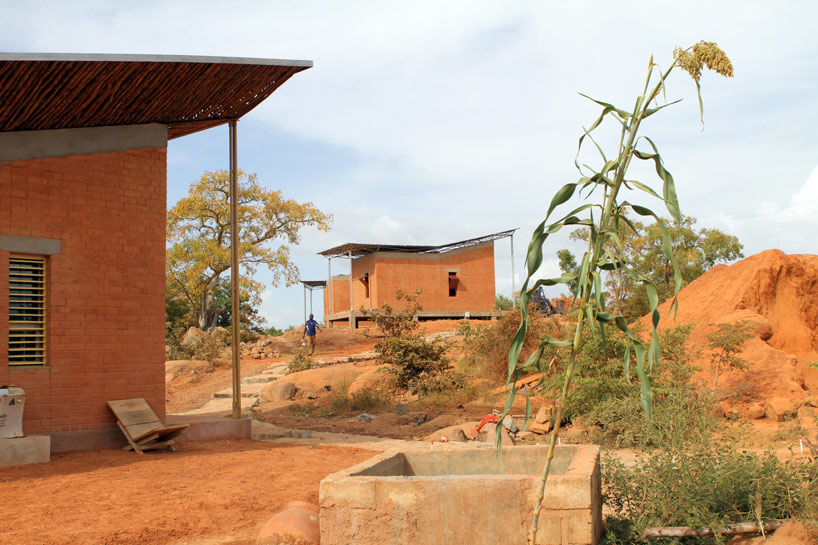 image © michael bogar
image © michael bogar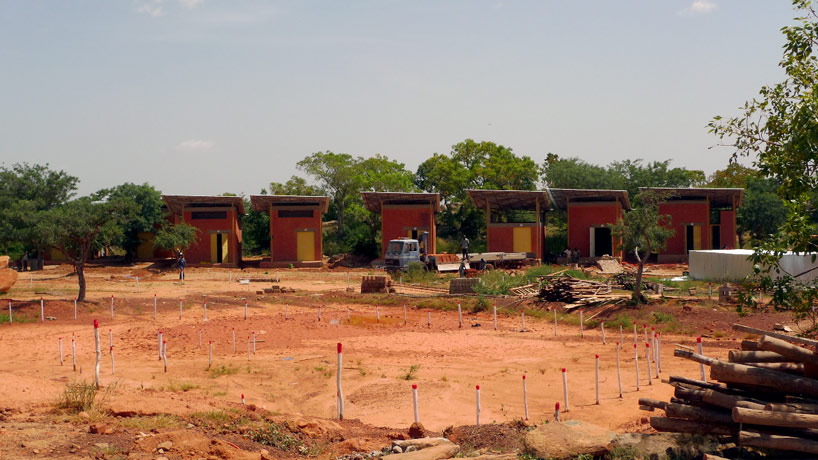 image © aino laberenz
image © aino laberenz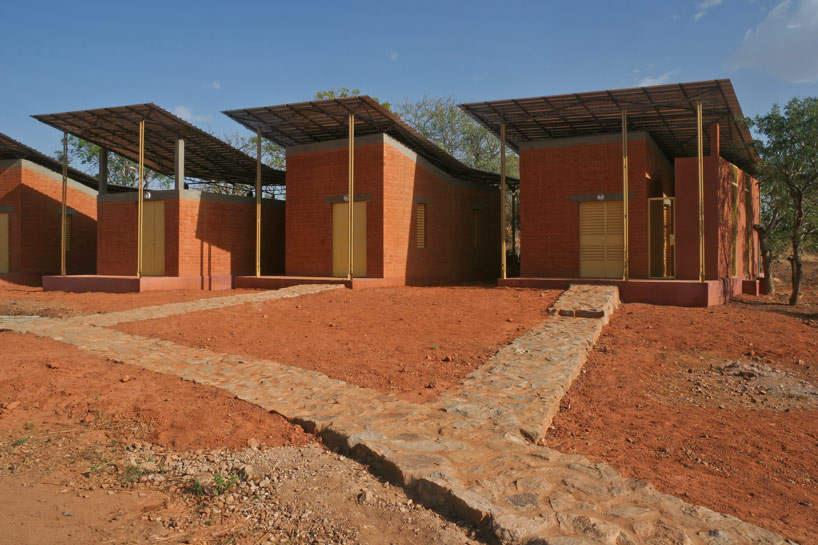 modular residential units
modular residential units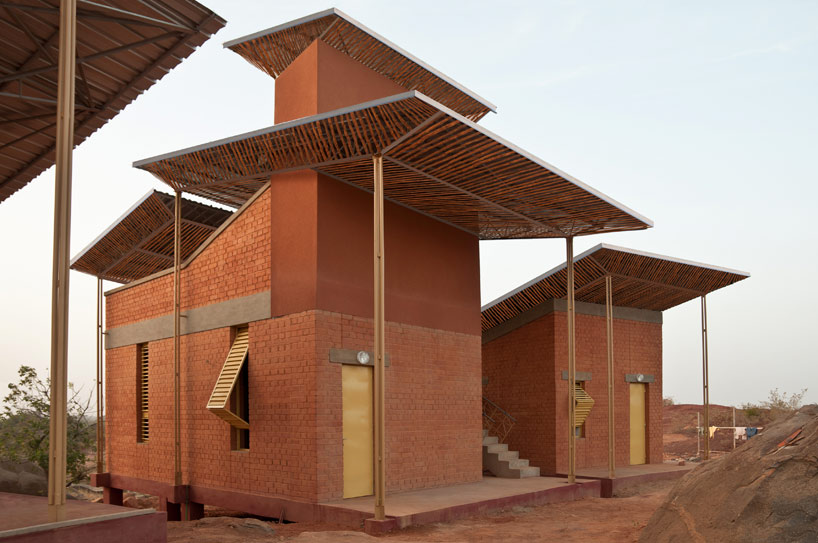 houses utilizing the same design strategies
houses utilizing the same design strategies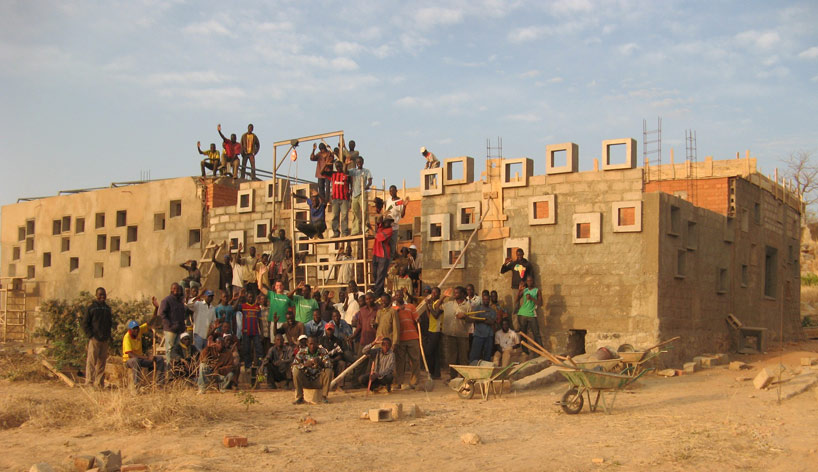 construction of the infirmary. see more images
construction of the infirmary. see more images 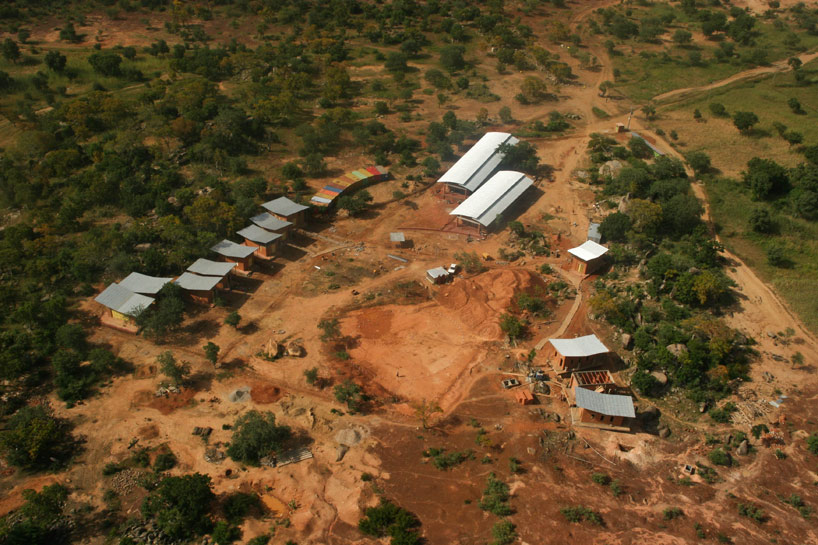 aerial view
aerial view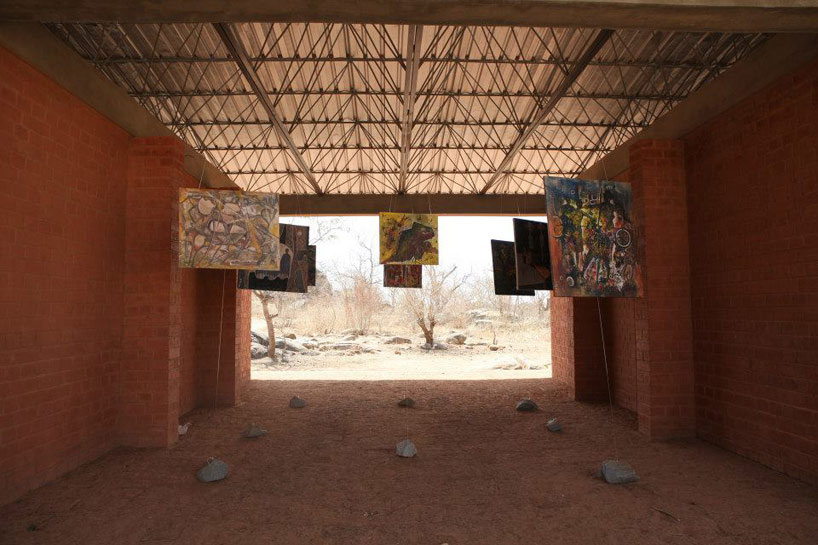 first art gallery exhibition image © enfants village
first art gallery exhibition image © enfants village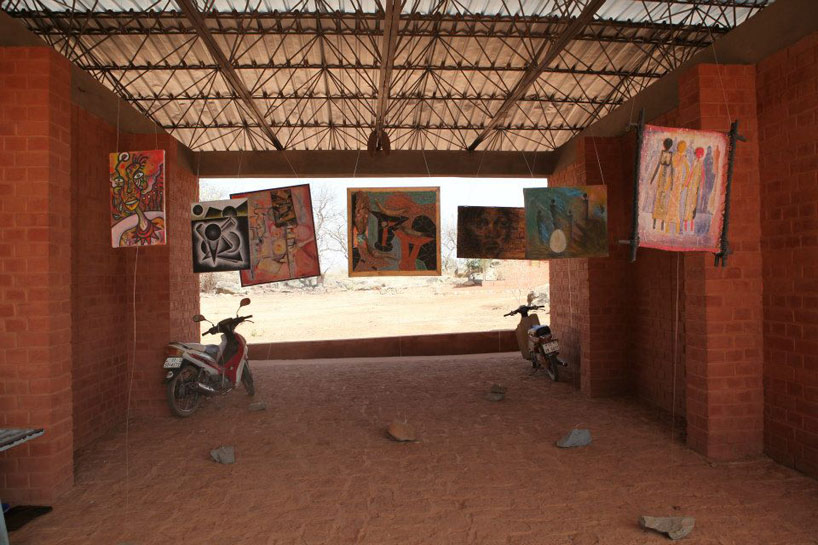 image © enfants village
image © enfants village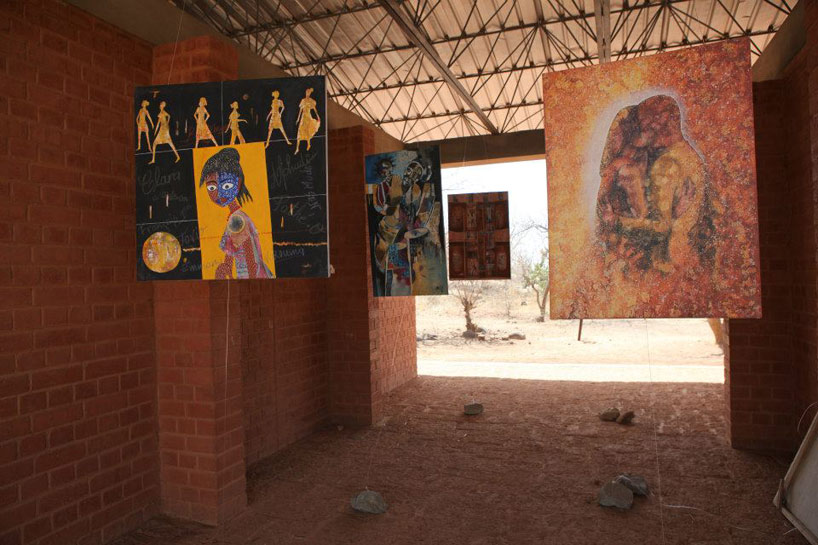 image © enfants village
image © enfants village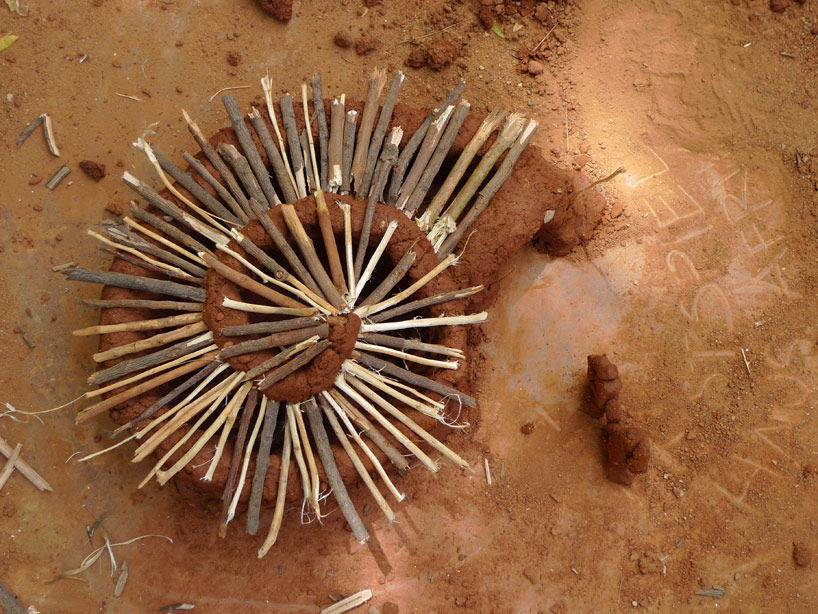 concept model
concept model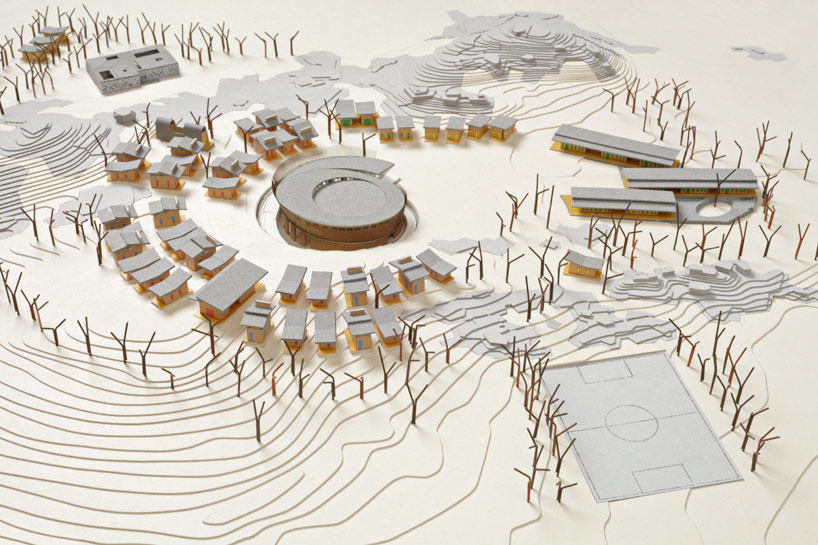 master plan model
master plan model model
model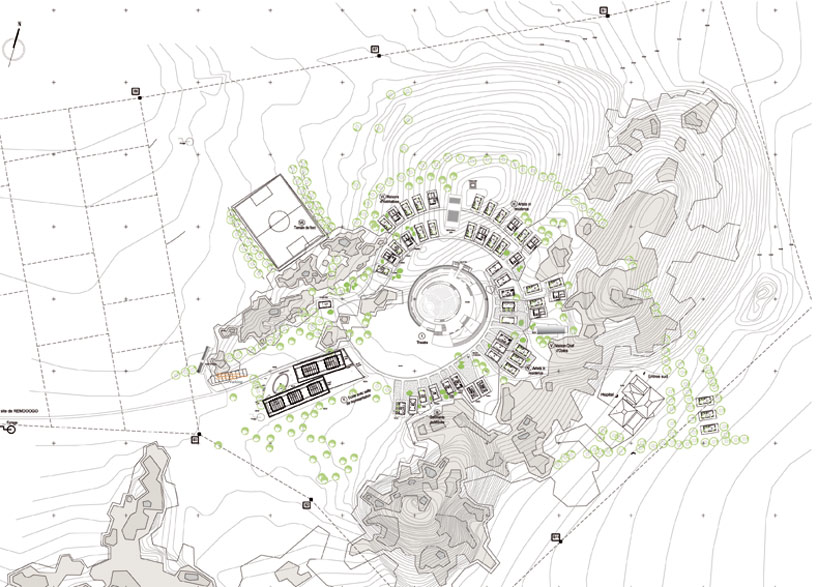 site plan
site plan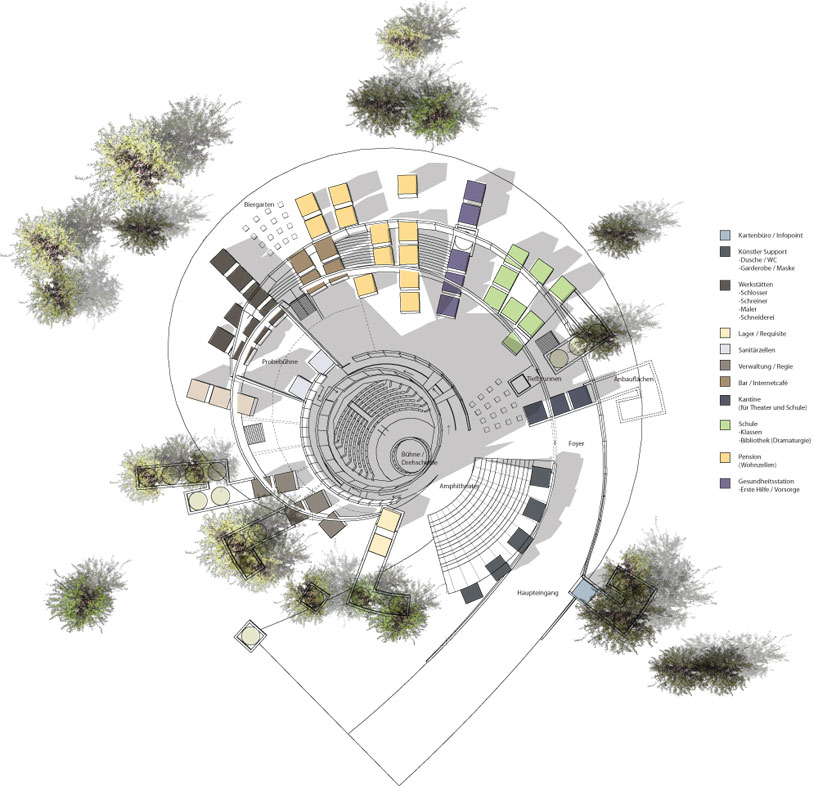 program study
program study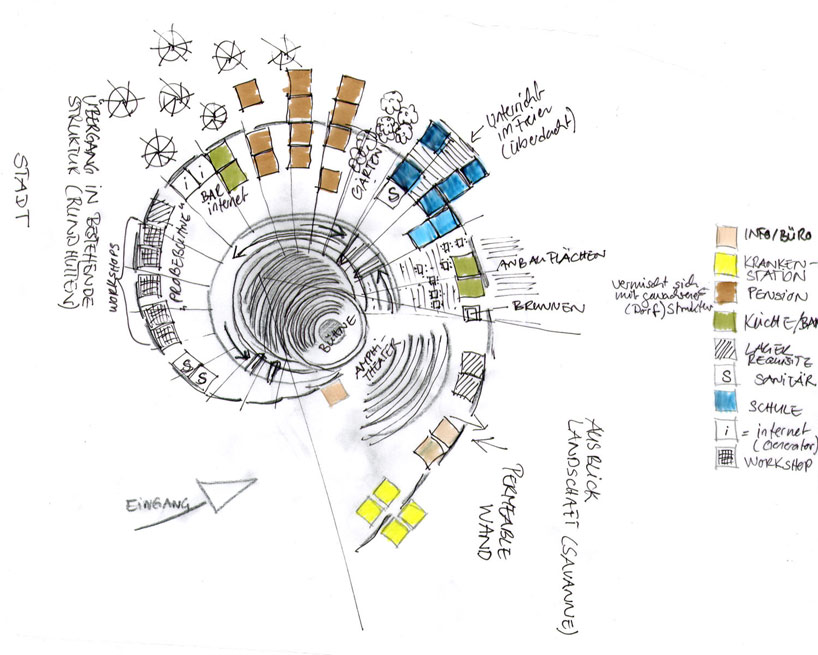 concept sketch
concept sketch full section
full section section detail
section detail section
section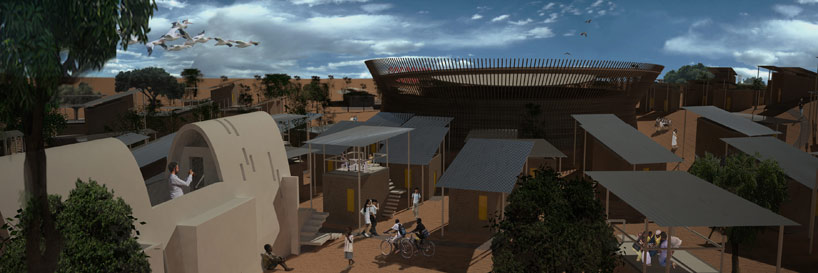 render
render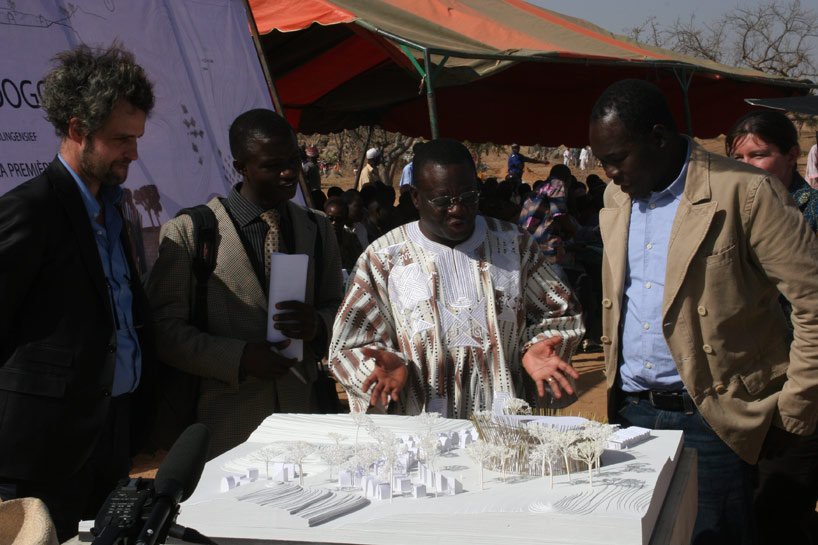 theater director and promoter christoph schlingensief (left) and diebedo francis kere (right) presenting the project to local architects
theater director and promoter christoph schlingensief (left) and diebedo francis kere (right) presenting the project to local architects

