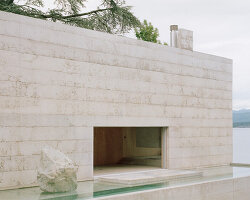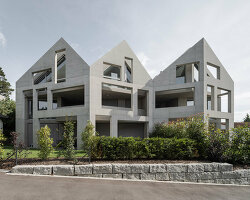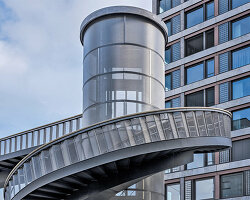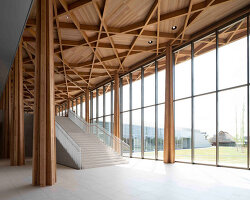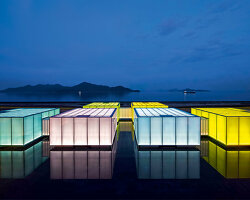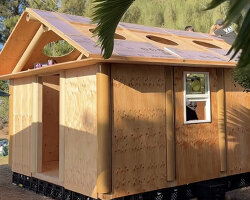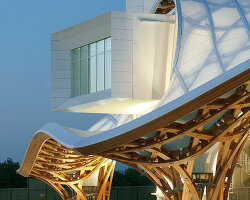KEEP UP WITH OUR DAILY AND WEEKLY NEWSLETTERS
happening this week! holcim, global leader in innovative and sustainable building solutions, enables greener cities, smarter infrastructure and improving living standards around the world.
PRODUCT LIBRARY
comprising a store, café, and chocolate shop, the 57th street location marks louis vuitton's largest space in the U.S.
beneath a thatched roof and durable chonta wood, al borde’s 'yuyarina pacha library' brings a new community space to ecuador's amazon.
from temples to housing complexes, the photography series documents some of italy’s most remarkable and daring concrete modernist constructions.
built with 'uni-green' concrete, BIG's headquarters rises seven stories over copenhagen and uses 60% renewable energy.
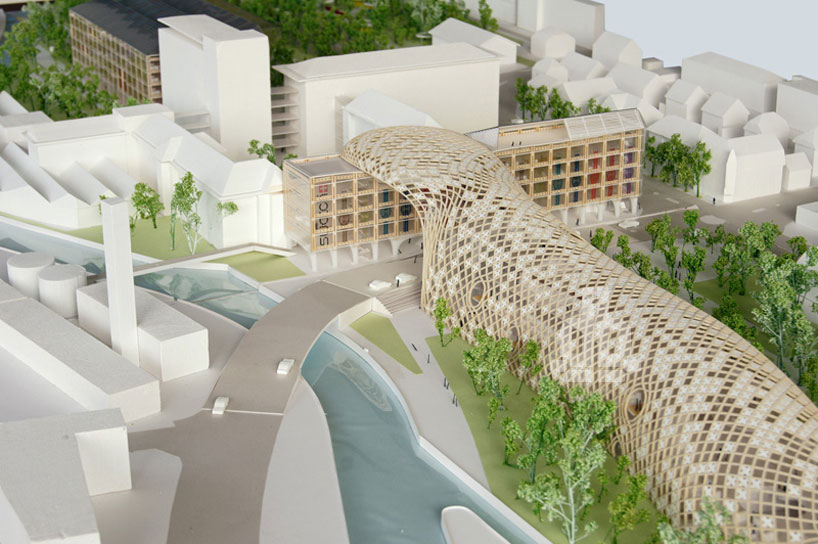
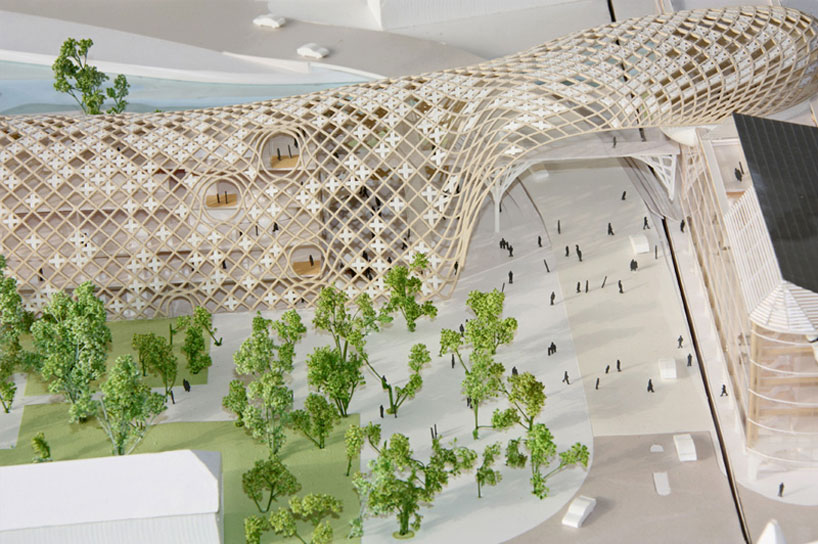
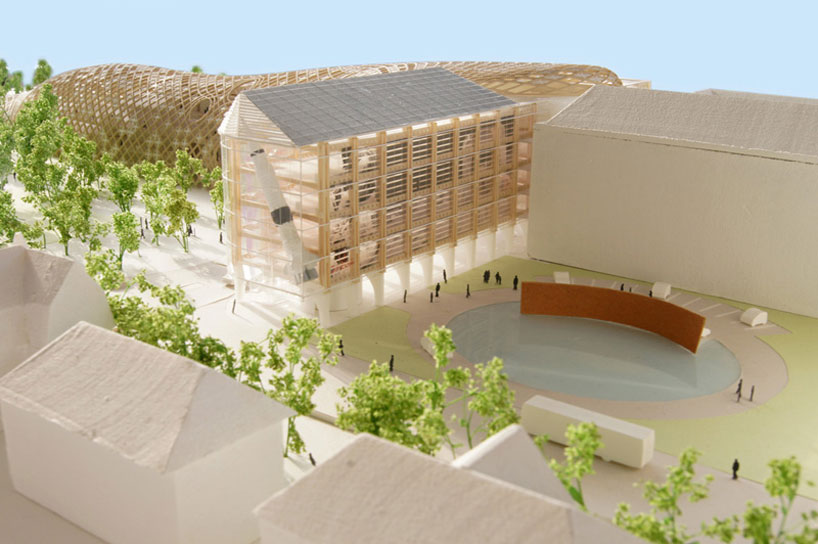
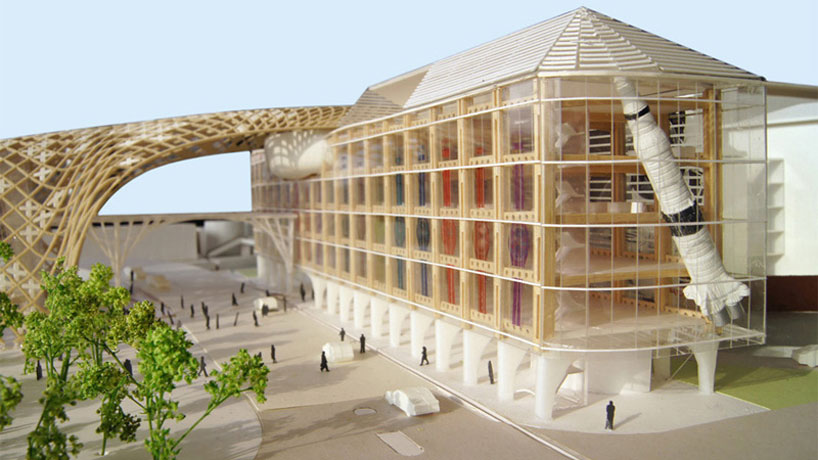
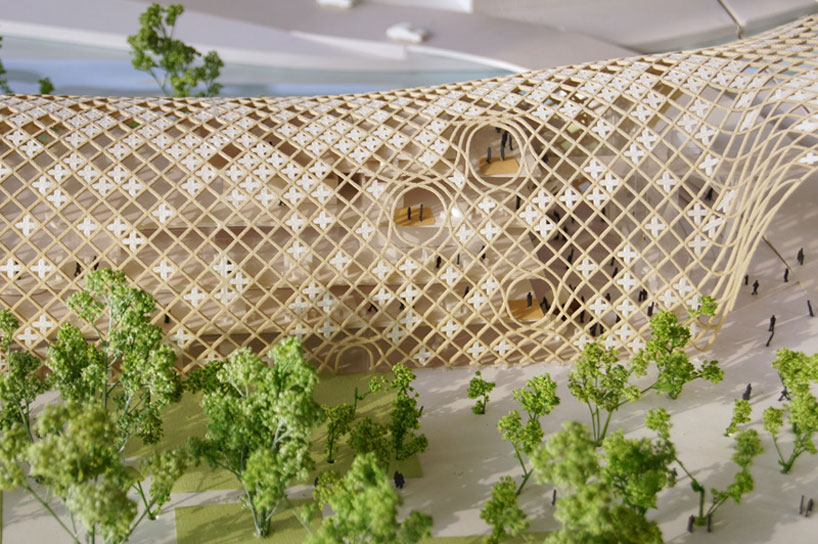 curved timber framing holds up a membrane of translucent material and pattern of wooden ‘swatch’ crosses
curved timber framing holds up a membrane of translucent material and pattern of wooden ‘swatch’ crosses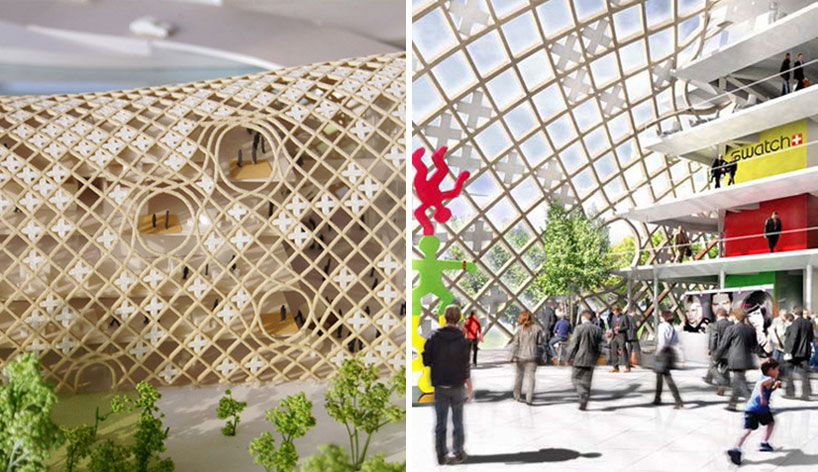 apertures will allow showrooms to fill with light
apertures will allow showrooms to fill with light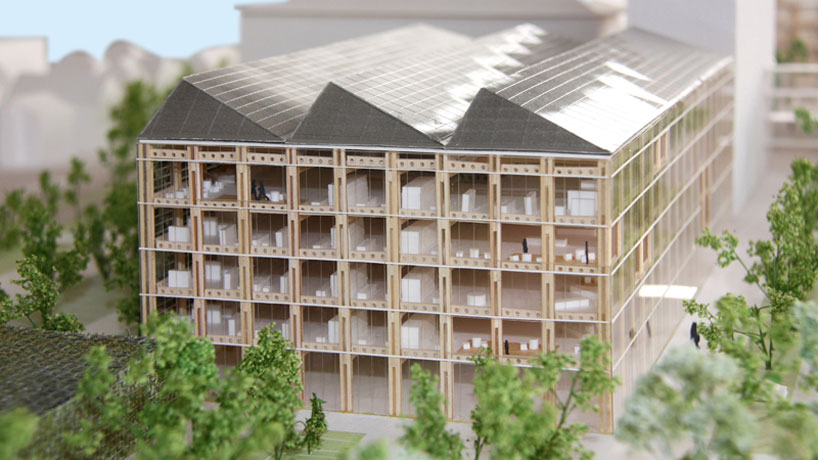
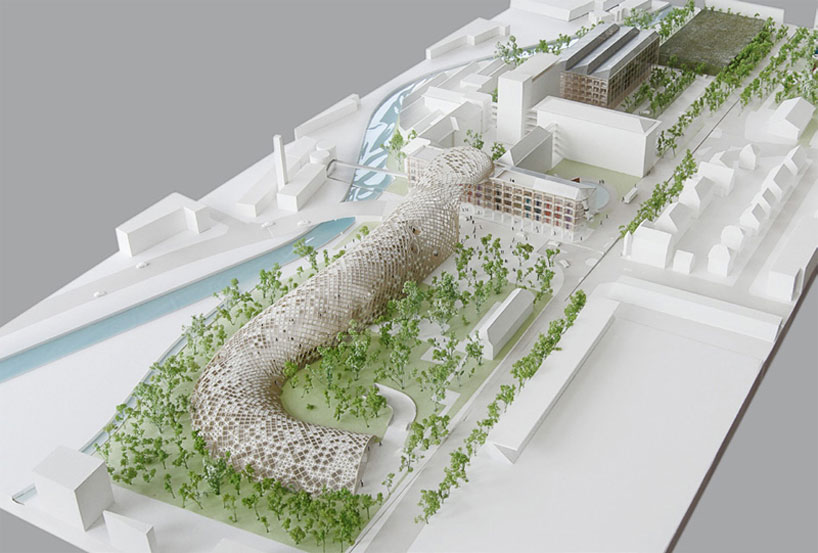 model view of the full campus
model view of the full campus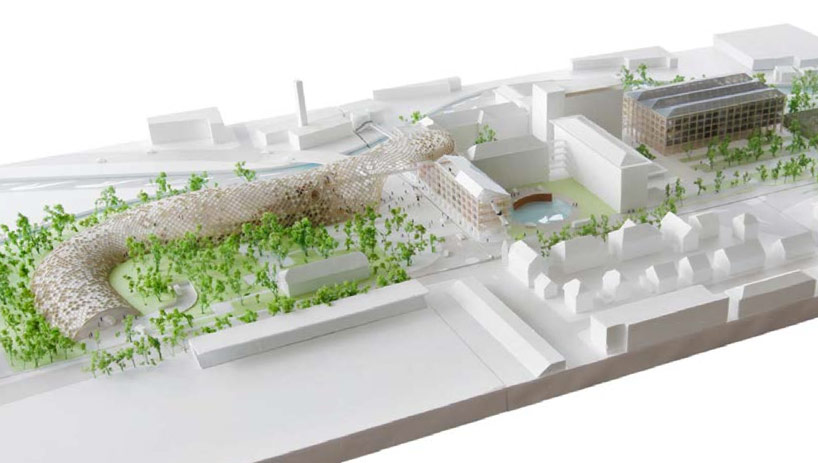
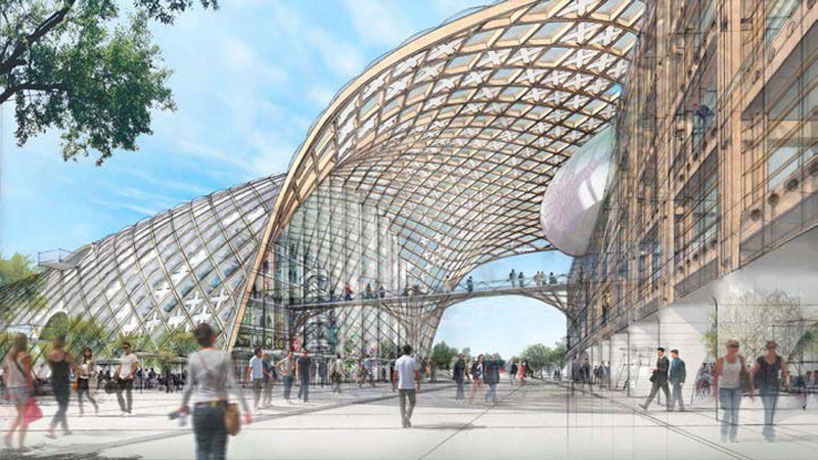
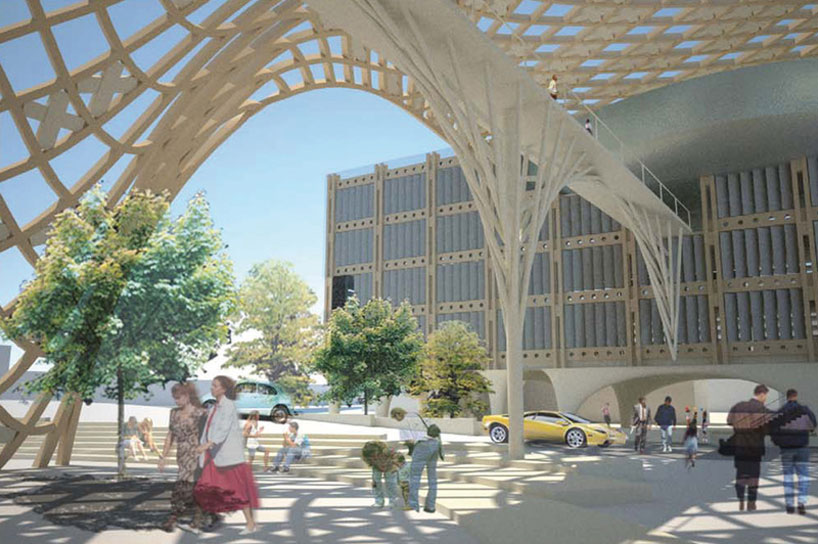 view of the layered circulation in the plaza
view of the layered circulation in the plaza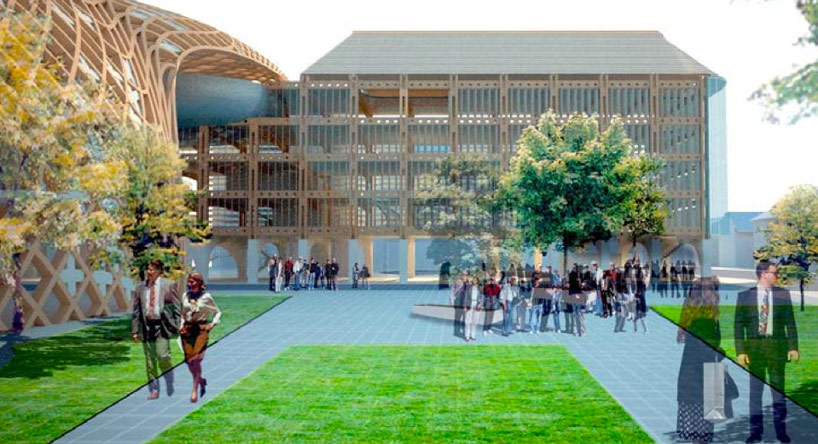 renderings show the green public spaces and plazas
renderings show the green public spaces and plazas  elevation rendering of the sinuous timber frame of the swatch headquarters
elevation rendering of the sinuous timber frame of the swatch headquarters
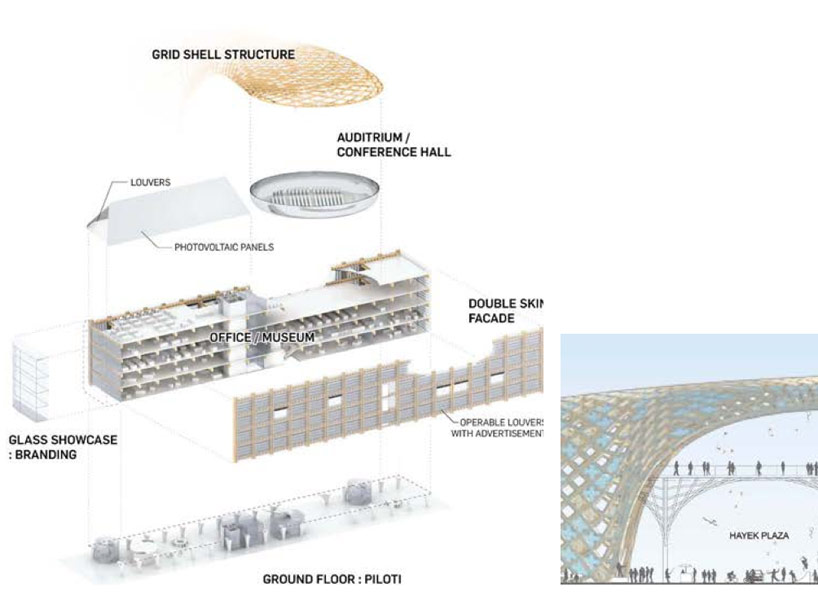
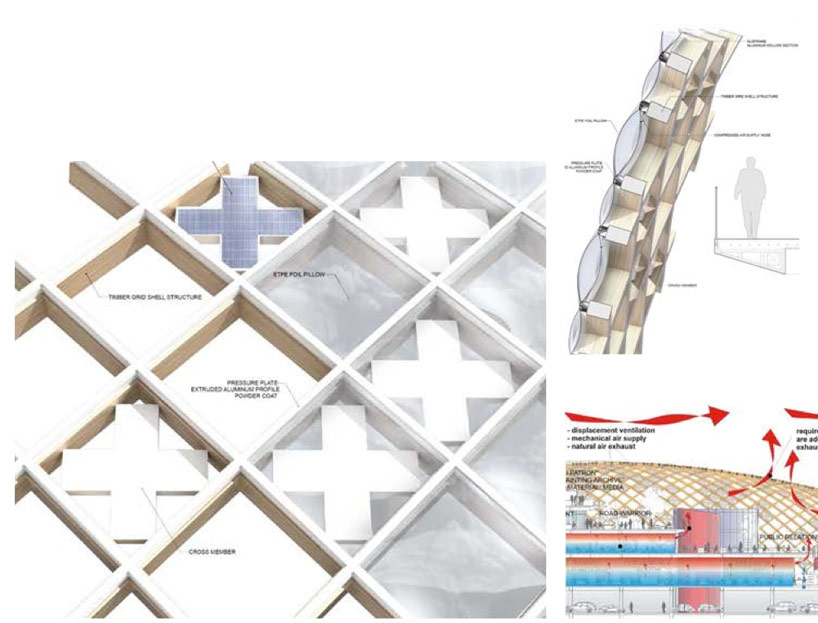
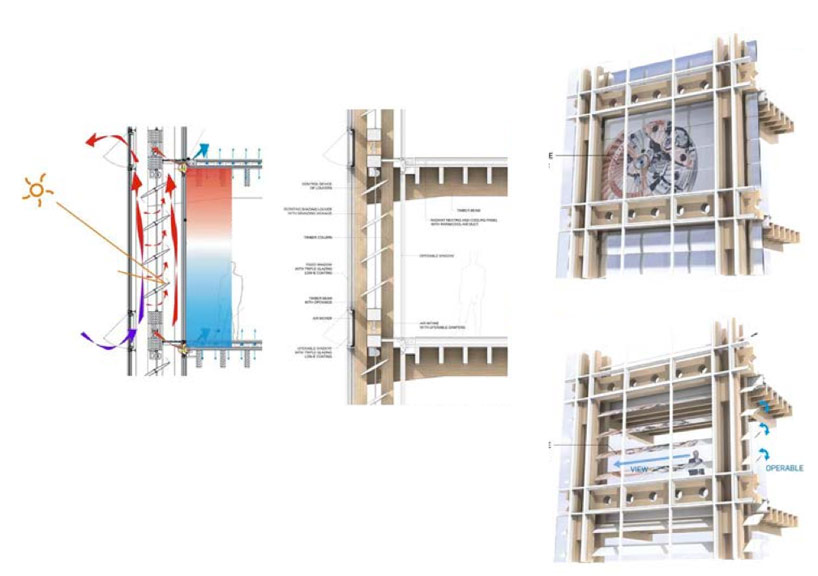 diagram of the timber frame construction of the omega building
diagram of the timber frame construction of the omega building 


