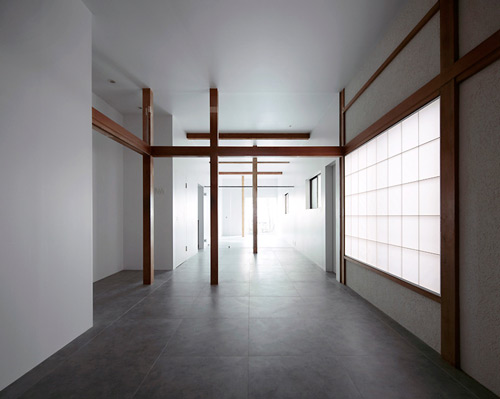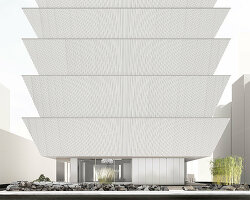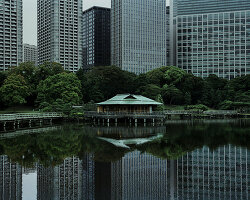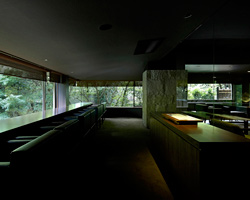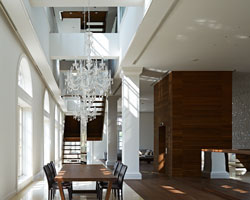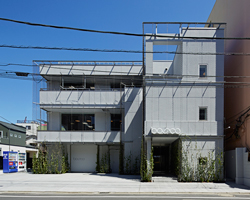‘hanegi g-house’ by makoto yamaguchi design in setagaya, tokyo all images courtesy makoto yamaguchi design photographer: koichi torimura
‘hanegi g-house’ by makoto yamaguchi design is a renovation project of a two-storey house in setagaya, tokyo. the ordinary house done in typical japanese-suburban fashion, was converted into two separate apartment units that visually open up the length of the house by lining up utility, storage, and ‘wet’ programs along the west side.
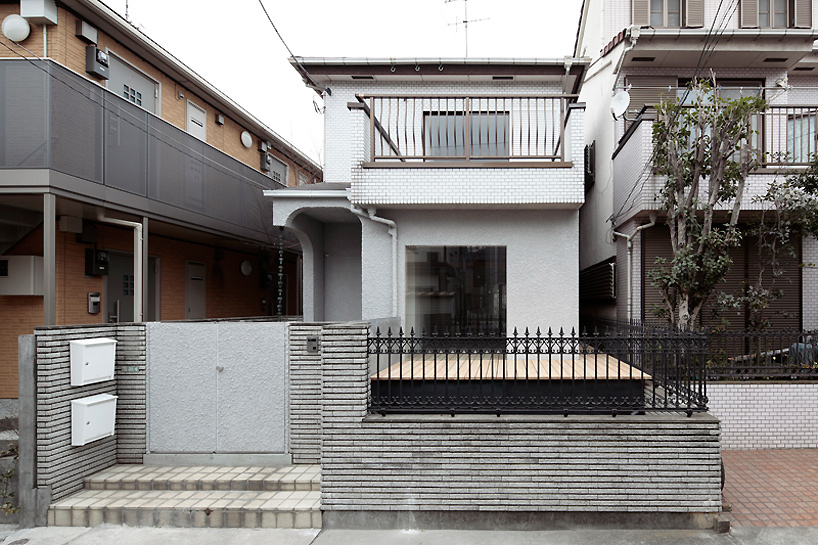 street facade
street facade
while the project took out most of the original interior features of the house, some architectural elements such as the untreated wooden columns, beams and frames were left intact to showcase the previous life of the dwelling. the rhythmic criss-crossing acts as graphic spatial markers throughout the main open space, which is left completely transparent by glass dividers and doors. by leaving the unit visually unencumbered, the narrow space is lengthened along its axis.
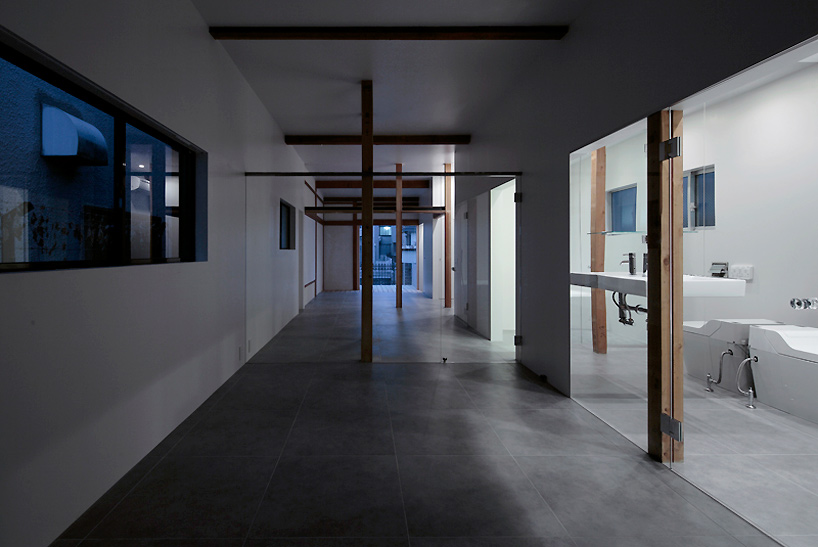 first level unit
first level unit
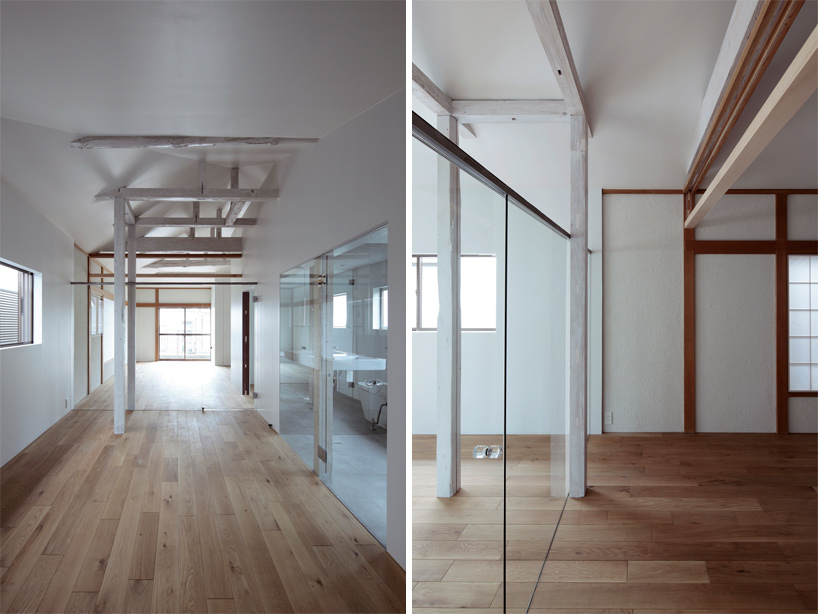 (left) upper apartment unit, looking towards the terrace (right) glass wall
(left) upper apartment unit, looking towards the terrace (right) glass wall
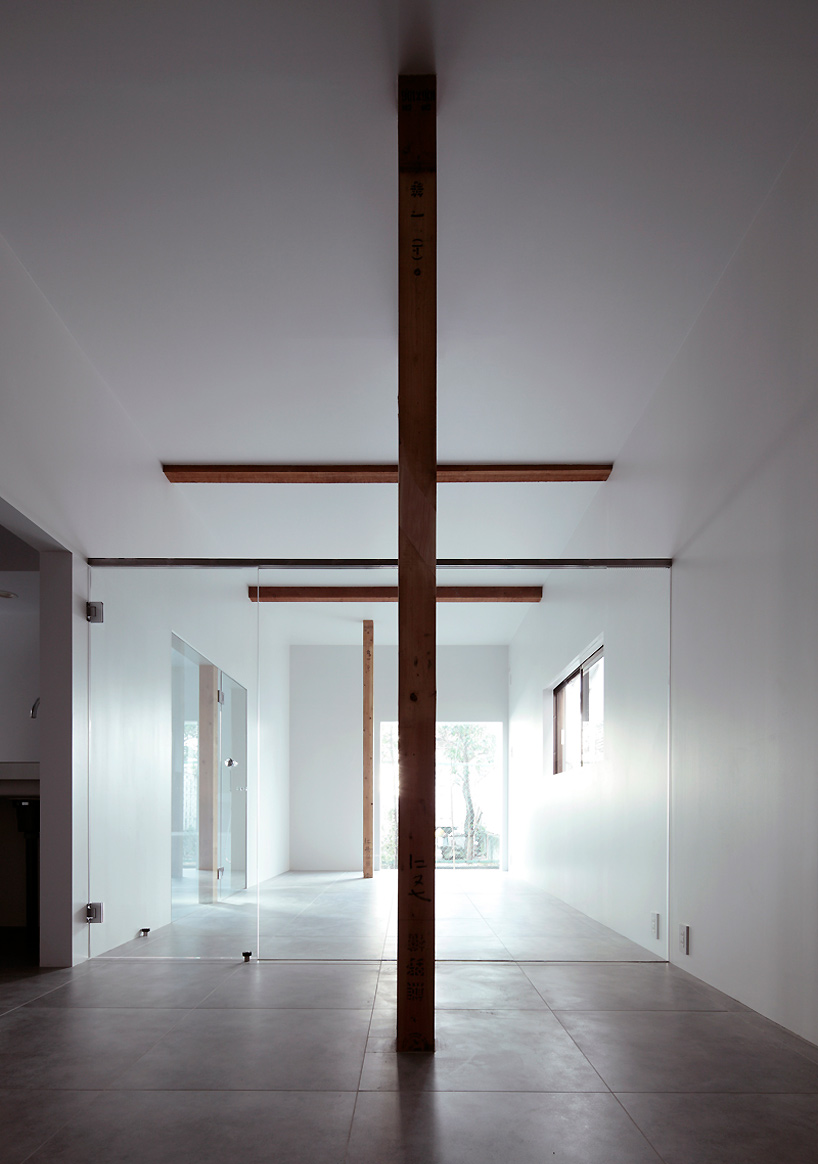 wooden column details
wooden column details
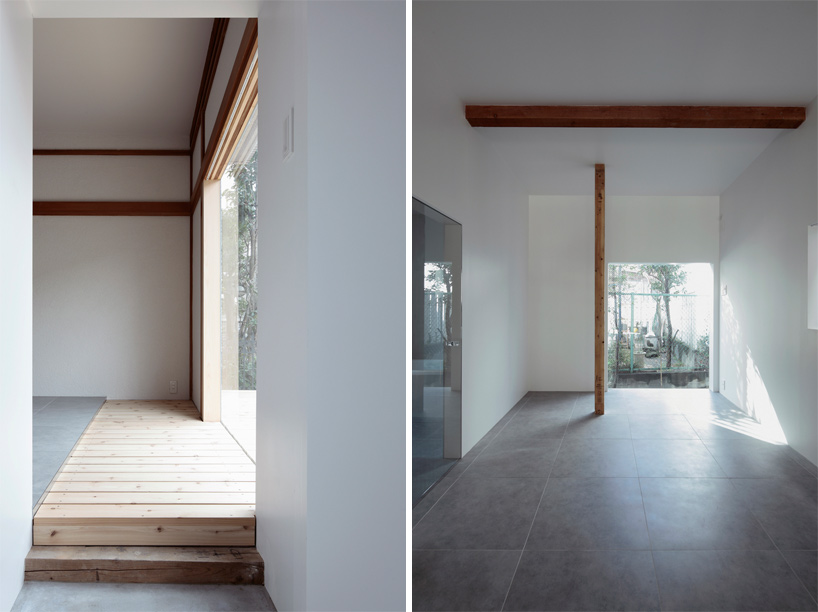 (left) first level entrance area (right) looking out to the garden
(left) first level entrance area (right) looking out to the garden
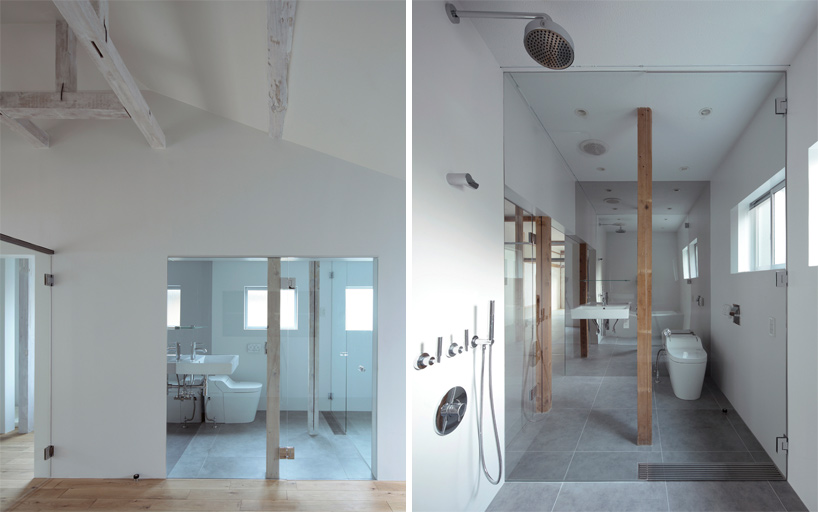 (left) looking to the washroom (right) shower
(left) looking to the washroom (right) shower
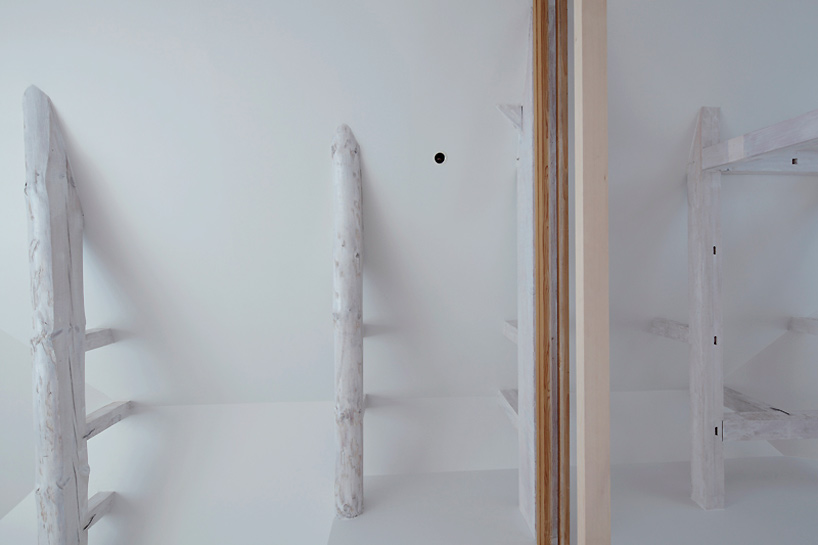 elements of the original house
elements of the original house
 level 2 floor plan / after renovation
level 2 floor plan / after renovation
 level 1 floor plan / after renovation (1) entrance (2) space 1 (3) space 2 (4) kitchen (5) power room (6) bathroom (7) closet (8) terrace (9) garden
level 1 floor plan / after renovation (1) entrance (2) space 1 (3) space 2 (4) kitchen (5) power room (6) bathroom (7) closet (8) terrace (9) garden
 level 2 floor plan / before renovation
level 2 floor plan / before renovation
 level 1 floor plan / before renovation (1) entrance (2) japanese room (3) bedroom (4) kitchen (5) power room (6) bathroom (7) closet (8) toilet (9) terrace
level 1 floor plan / before renovation (1) entrance (2) japanese room (3) bedroom (4) kitchen (5) power room (6) bathroom (7) closet (8) toilet (9) terrace
project info:
completion date: 2010 lighting design: mayumi kondo / luxie structure: wooden construction total floor area: 49.69 m2 (first level), 49.79 m2 (second level)
