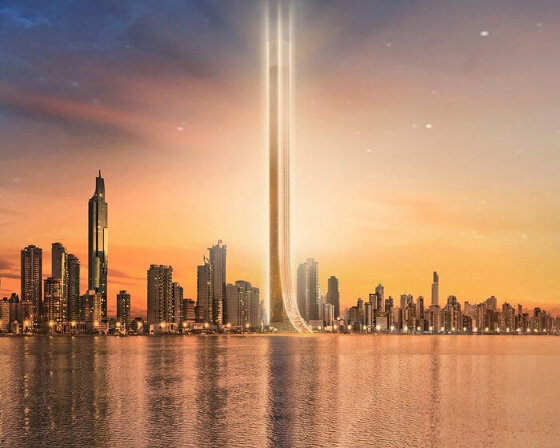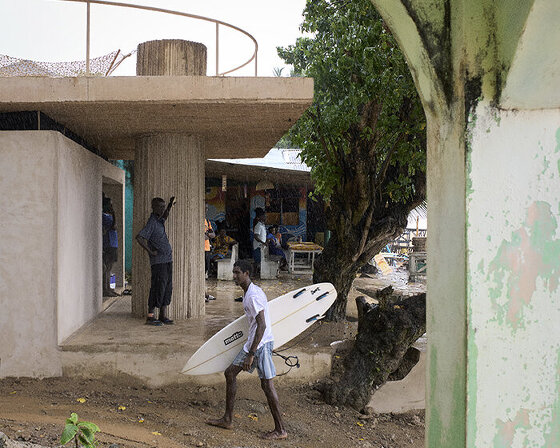KEEP UP WITH OUR DAILY AND WEEKLY NEWSLETTERS
PRODUCT LIBRARY
planned to rise 509 meters, the tower has been conceptualized by lalalli senna to honor the late brazilian racing driver ayrton senna.
the accra-based studio speaks to designboom about challenging architectural norms through community, material reuse, indigenous practices, and more.
starting at the end of 2025, the foundation is set to welcome the public into its new jean nouvel-designed building in the heart of paris.
bohemian and nomadic, 'el cosmico' campground is expanding with a group of radical dwellings designed by BIG and 3D-printed by ICON.
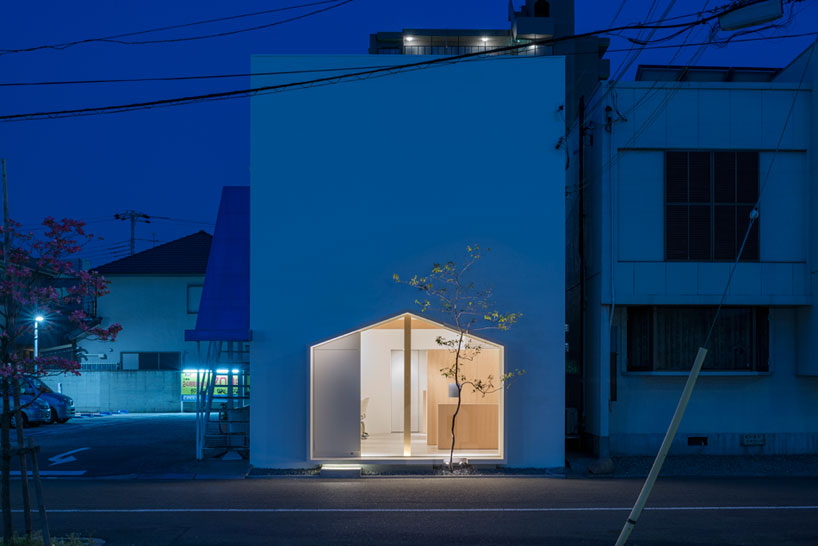
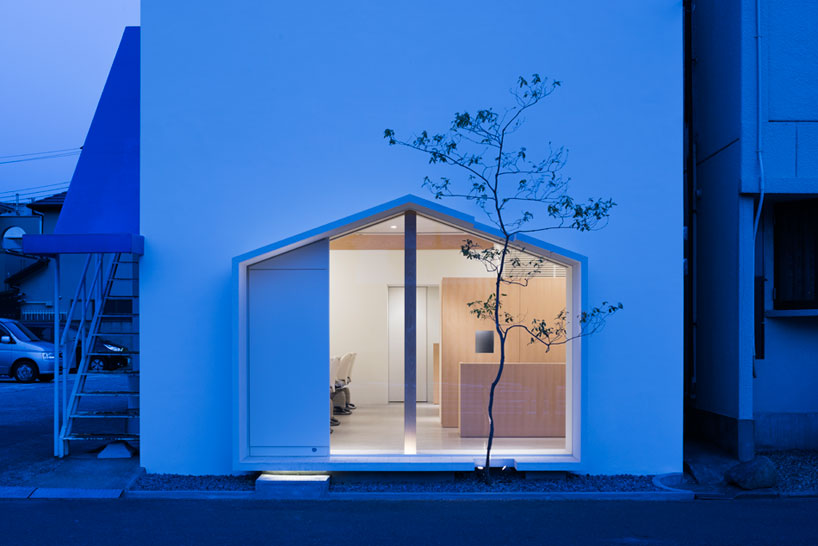 the defining architectural feature is a house-shaped cut out of the white facade which opens up the edifice offering views into the salon
the defining architectural feature is a house-shaped cut out of the white facade which opens up the edifice offering views into the salon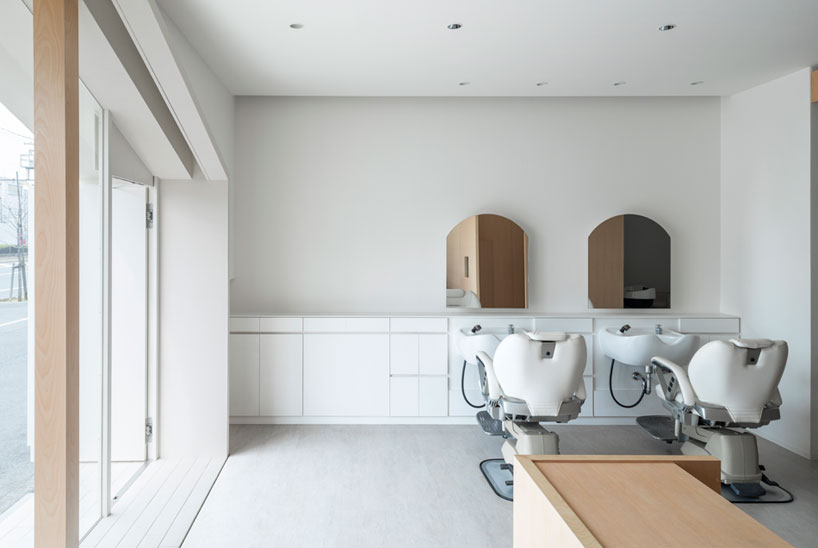 a reception area and two styling stations are located at the front of the house
a reception area and two styling stations are located at the front of the house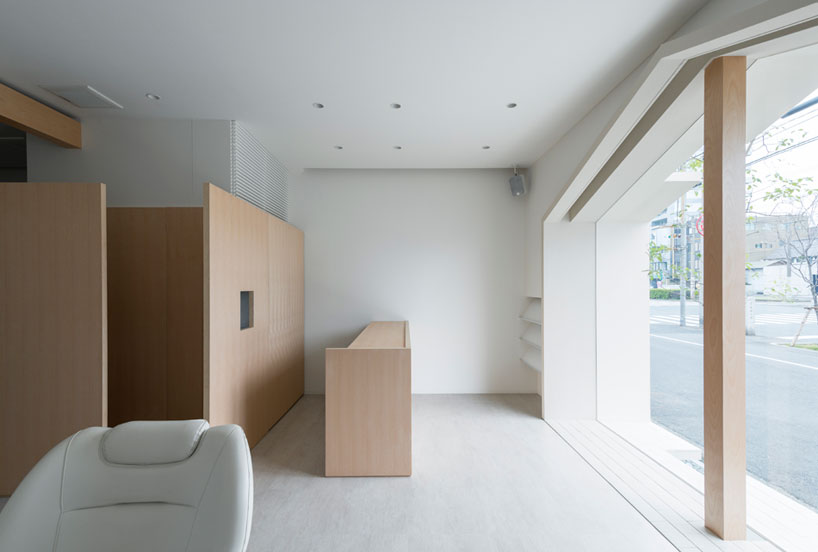 general view of the reception and waiting area
general view of the reception and waiting area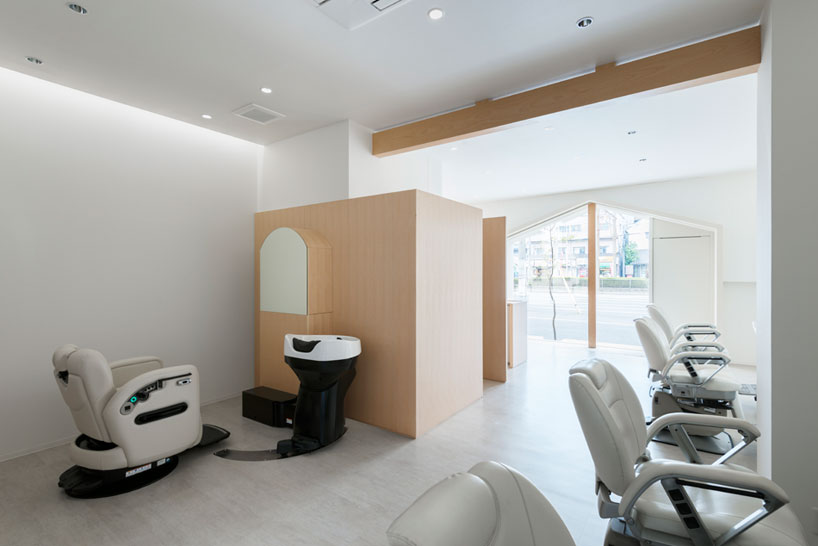 view towards the front of the salon
view towards the front of the salon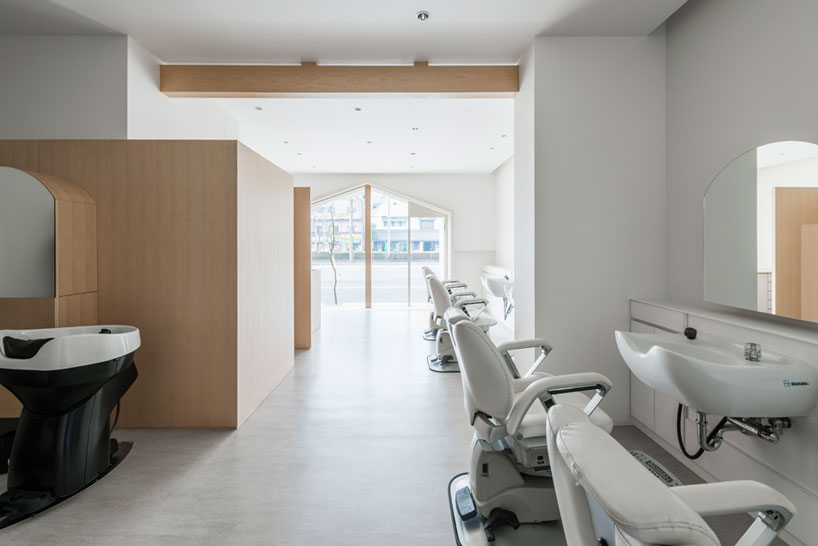
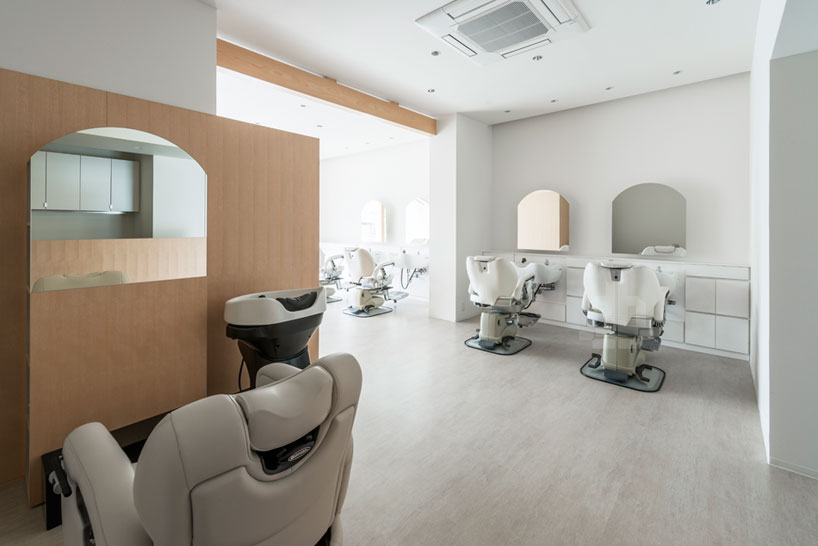 the back of the salon where the additional two styling stations and private area are located
the back of the salon where the additional two styling stations and private area are located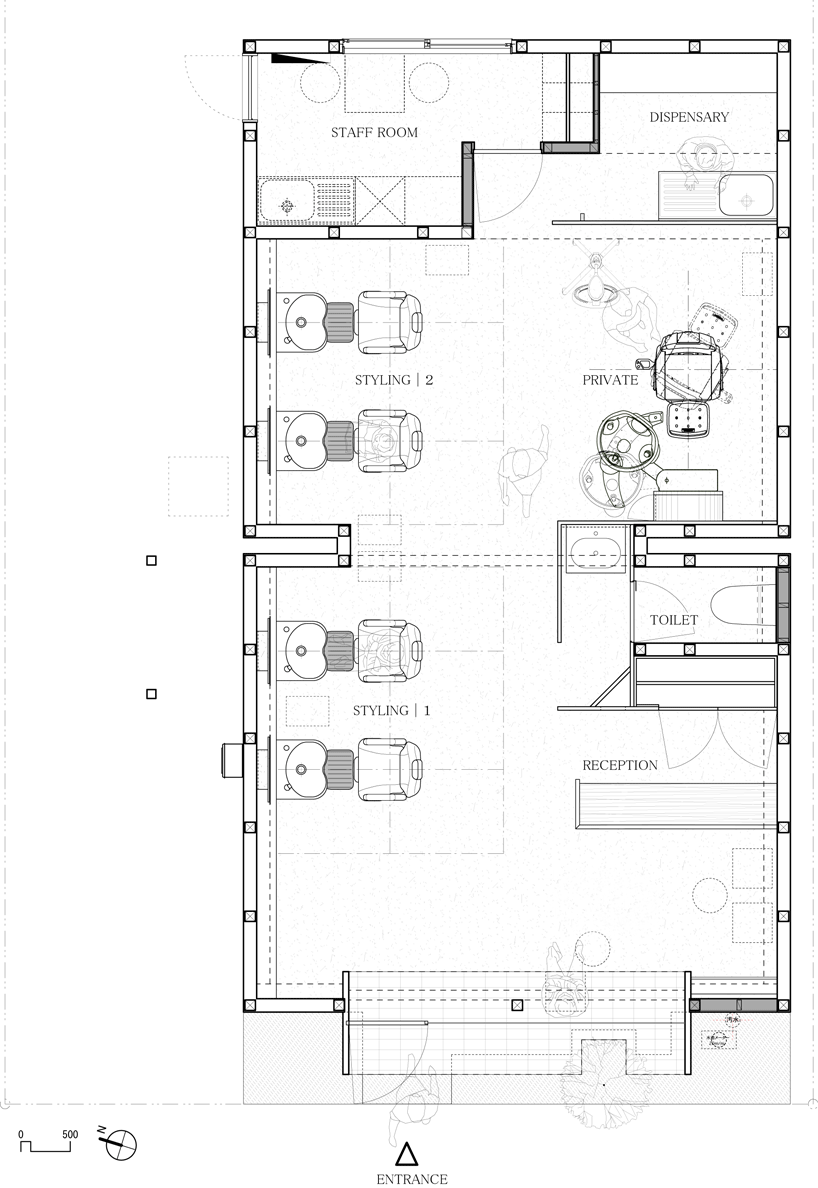 floor plan
floor plan