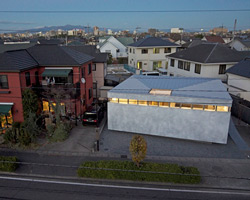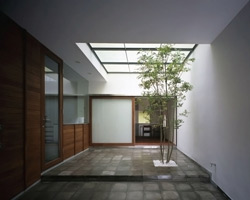KEEP UP WITH OUR DAILY AND WEEKLY NEWSLETTERS
happening this week! holcim, global leader in innovative and sustainable building solutions, enables greener cities, smarter infrastructure and improving living standards around the world.
PRODUCT LIBRARY
comprising a store, café, and chocolate shop, the 57th street location marks louis vuitton's largest space in the U.S.
beneath a thatched roof and durable chonta wood, al borde’s 'yuyarina pacha library' brings a new community space to ecuador's amazon.
from temples to housing complexes, the photography series documents some of italy’s most remarkable and daring concrete modernist constructions.
built with 'uni-green' concrete, BIG's headquarters rises seven stories over copenhagen and uses 60% renewable energy.
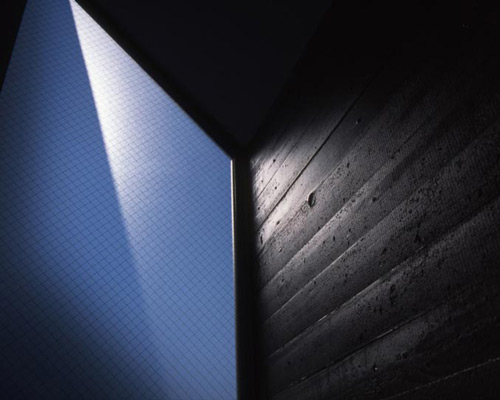
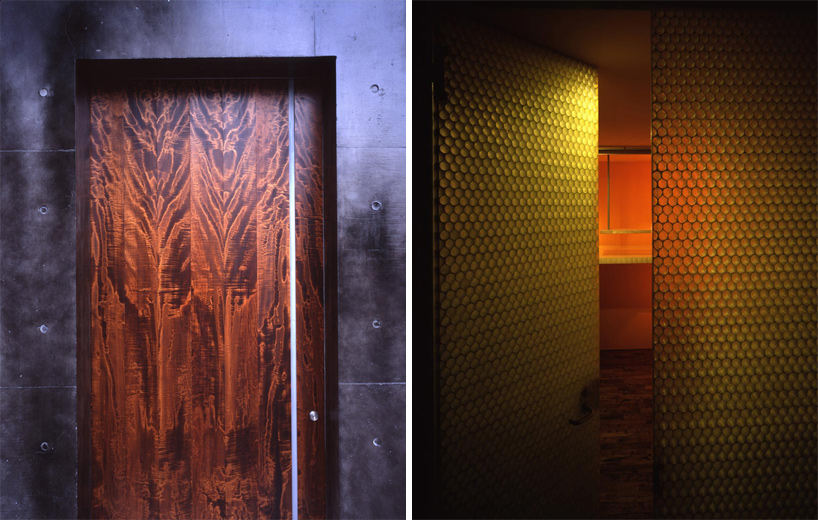 (left) horse-chestnut front door (right) door and walls of the music room, made from honeycomb structure fiber reinforced plastics
(left) horse-chestnut front door (right) door and walls of the music room, made from honeycomb structure fiber reinforced plastics third level: bathroom and bedroom
third level: bathroom and bedroom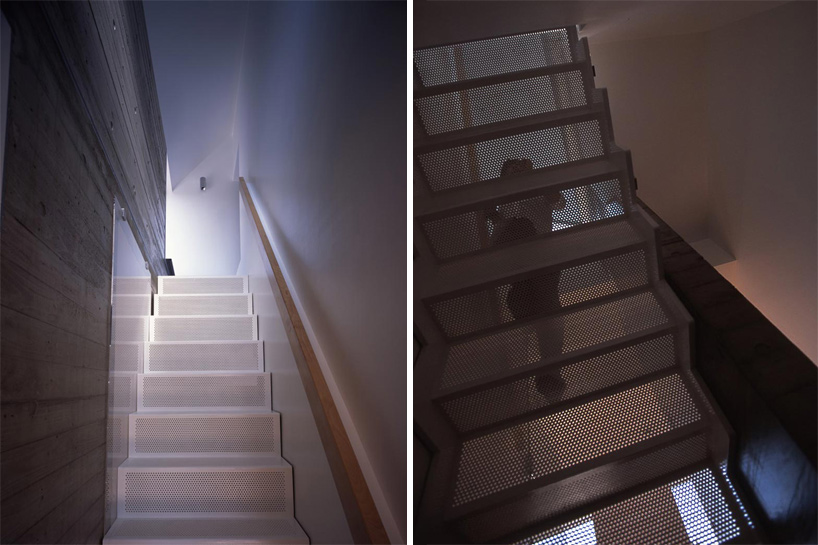 perforated metal staircase
perforated metal staircase detail of finishes
detail of finishes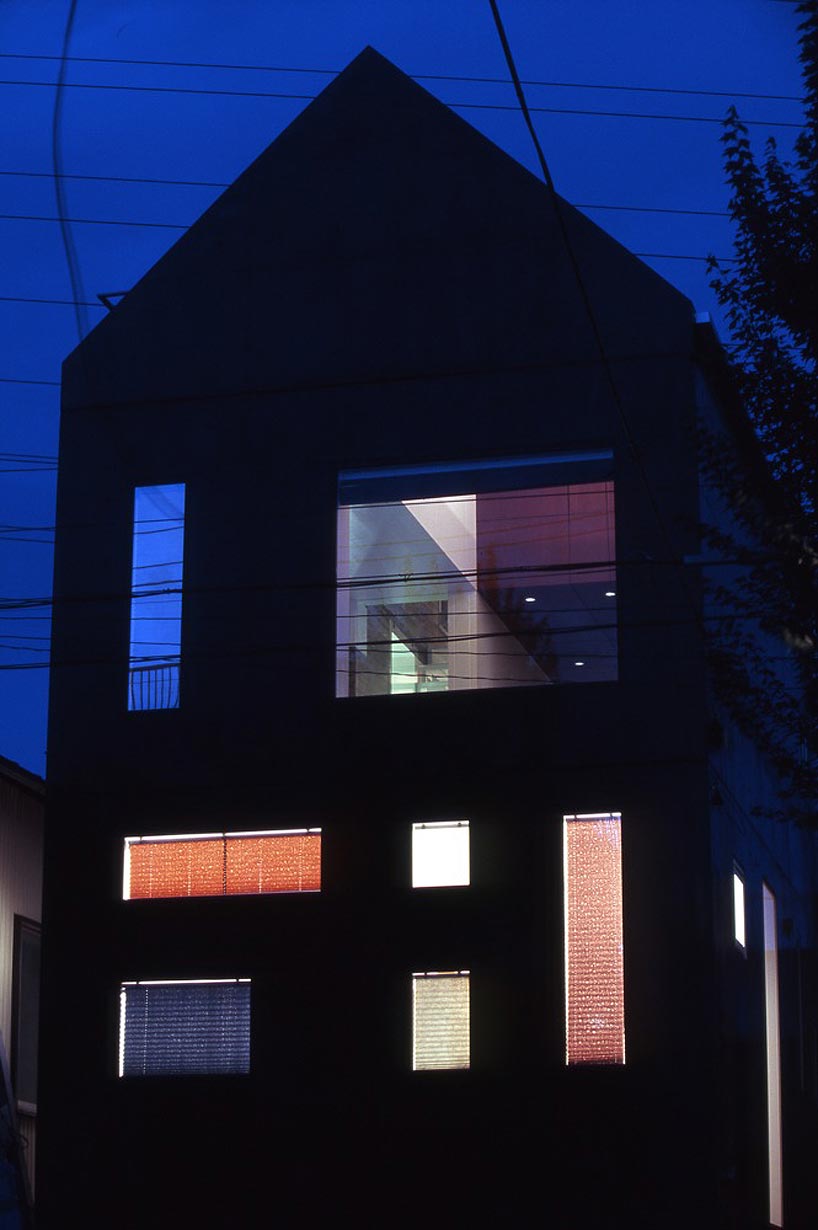 exterior at night
exterior at night

