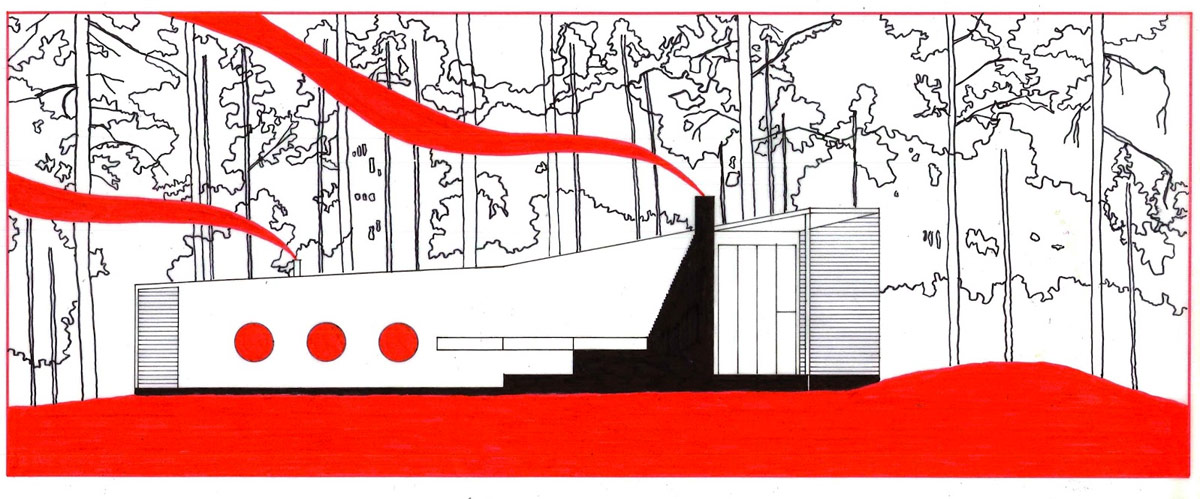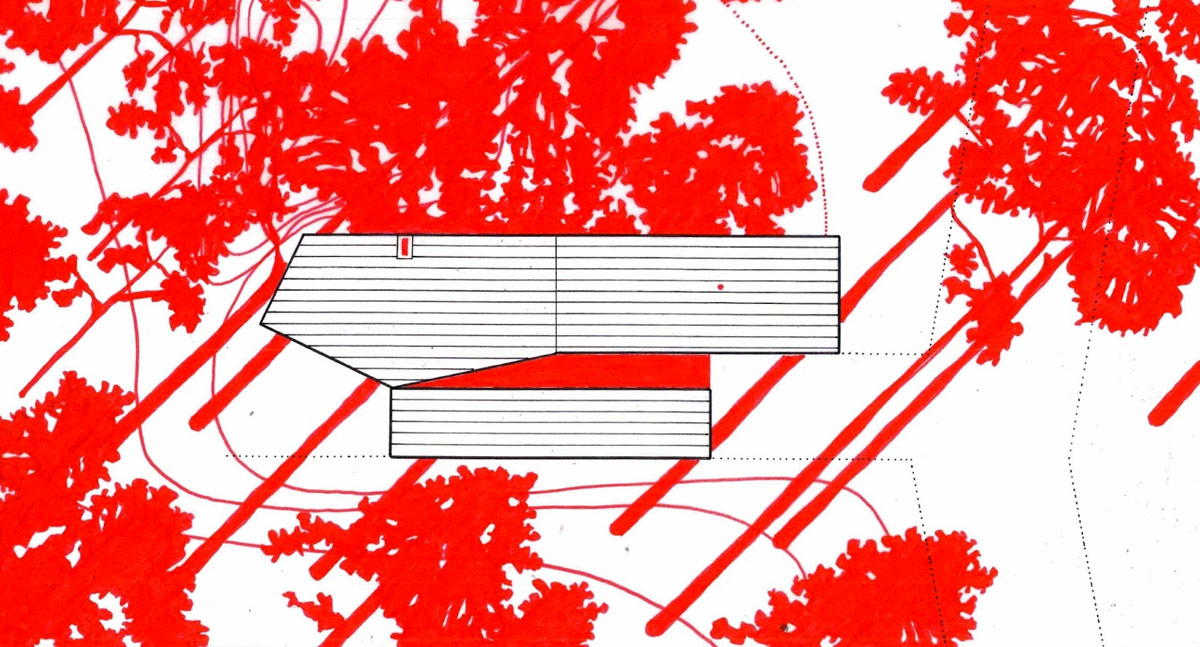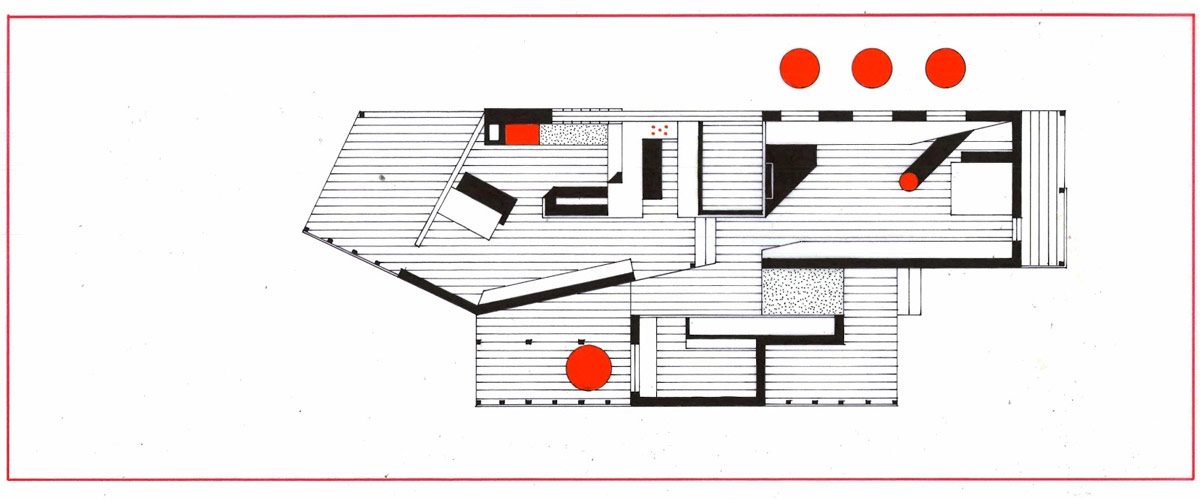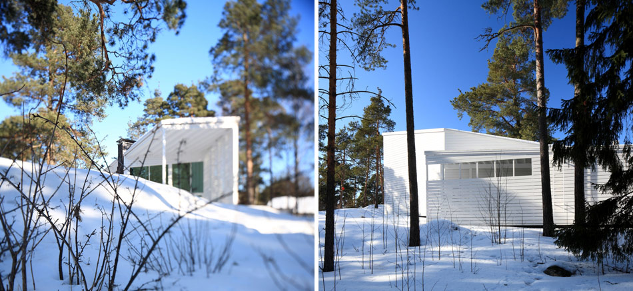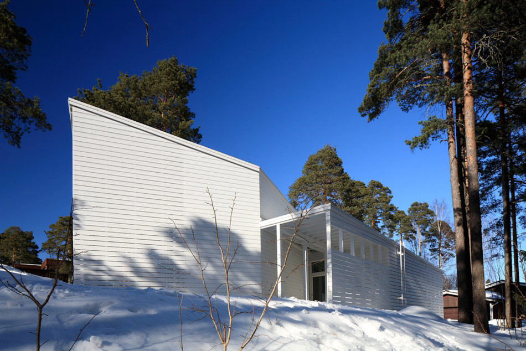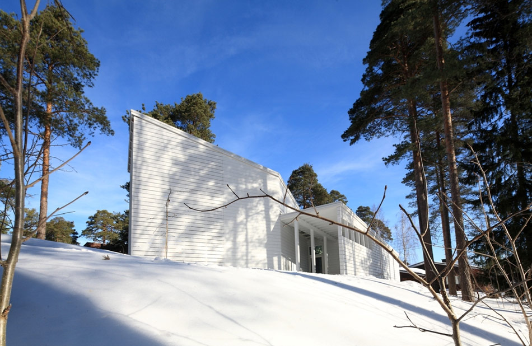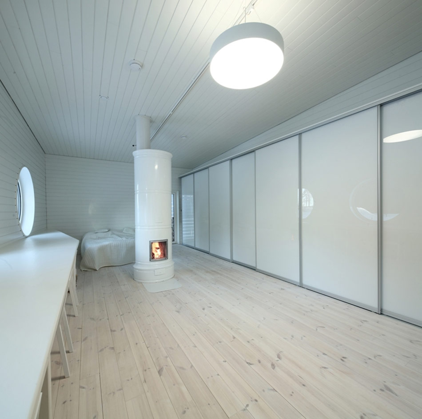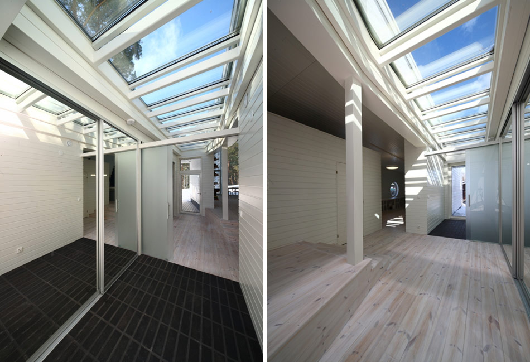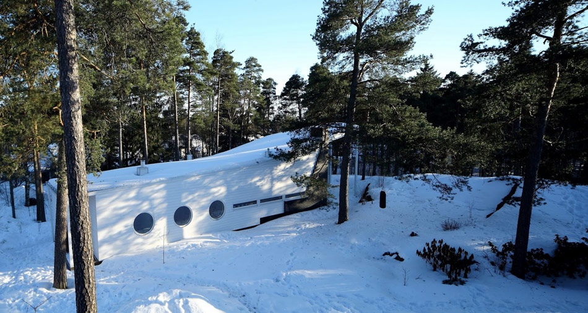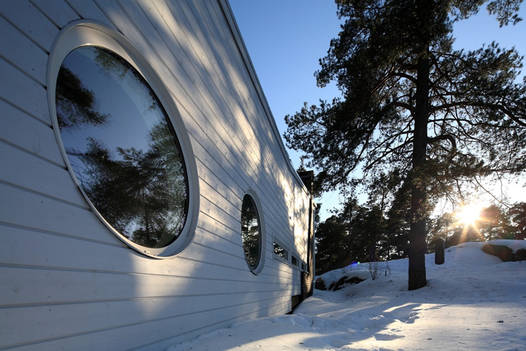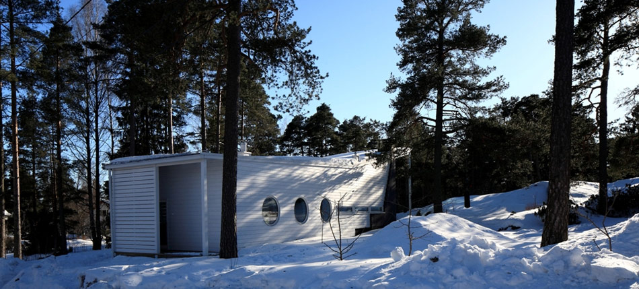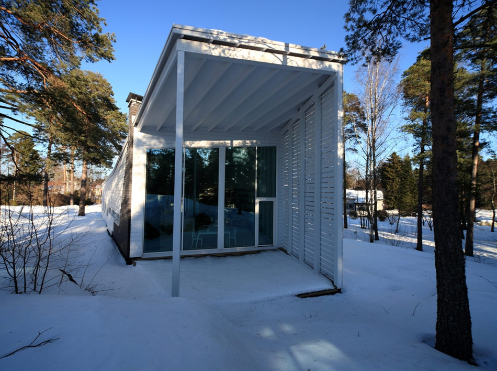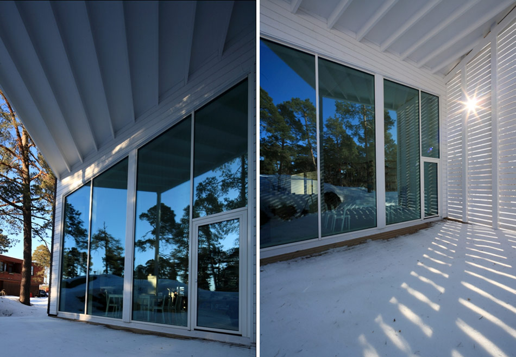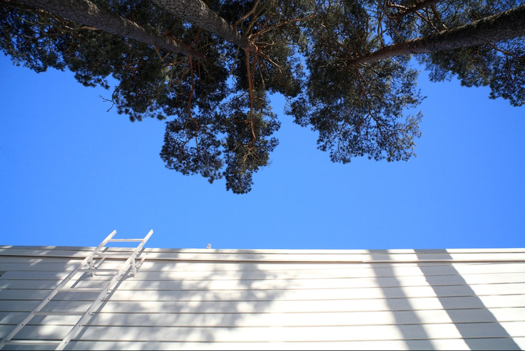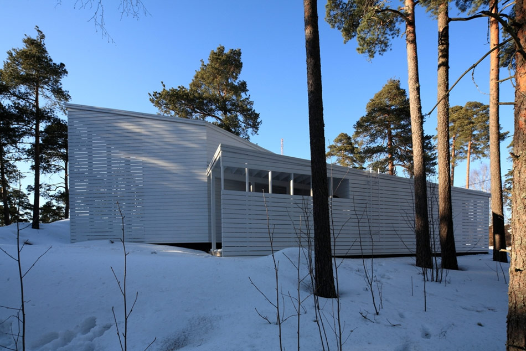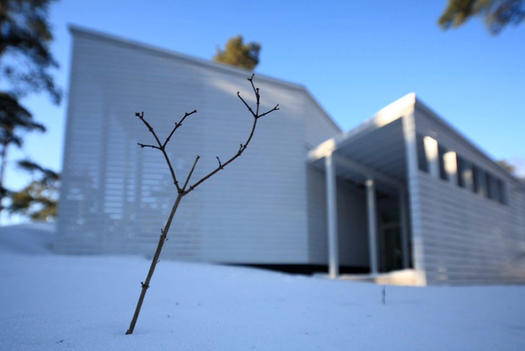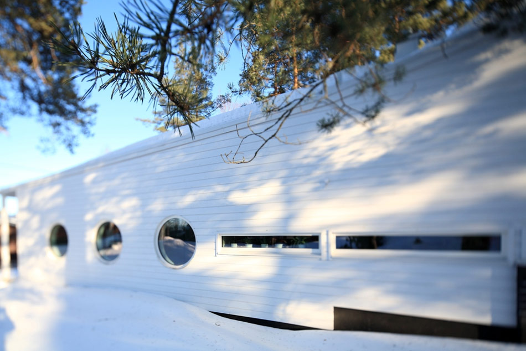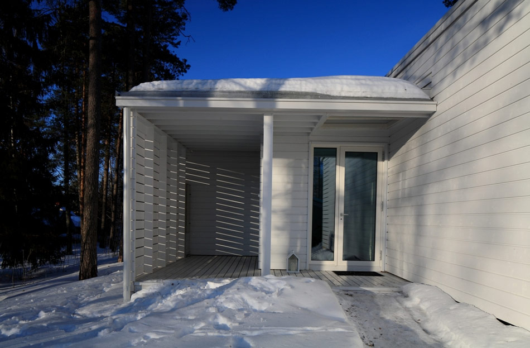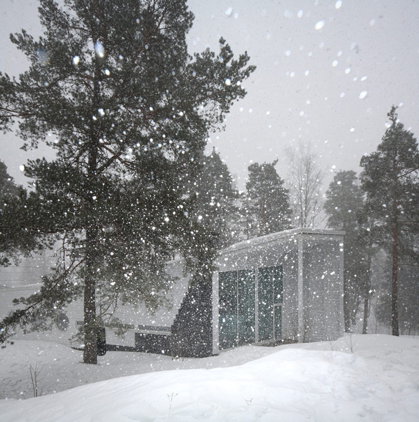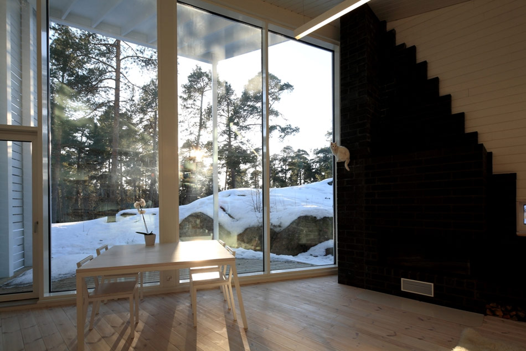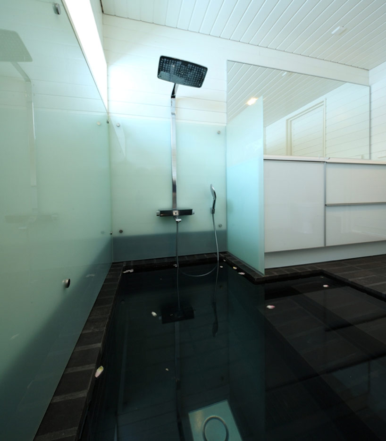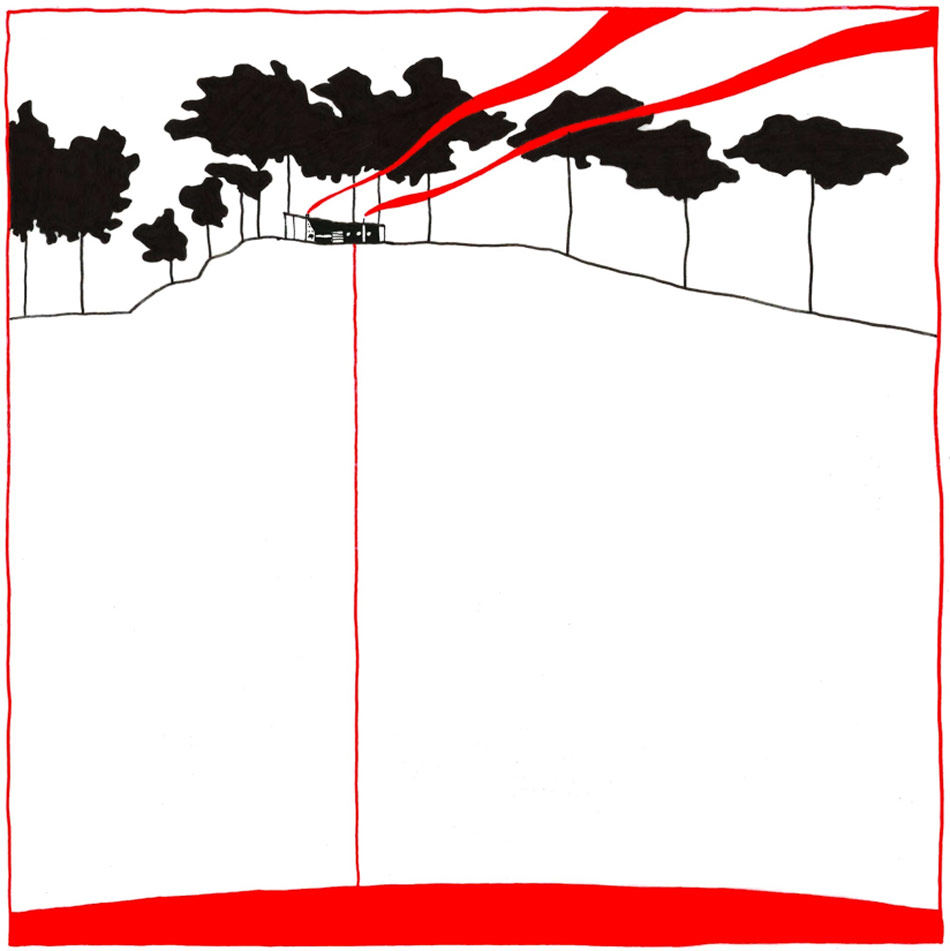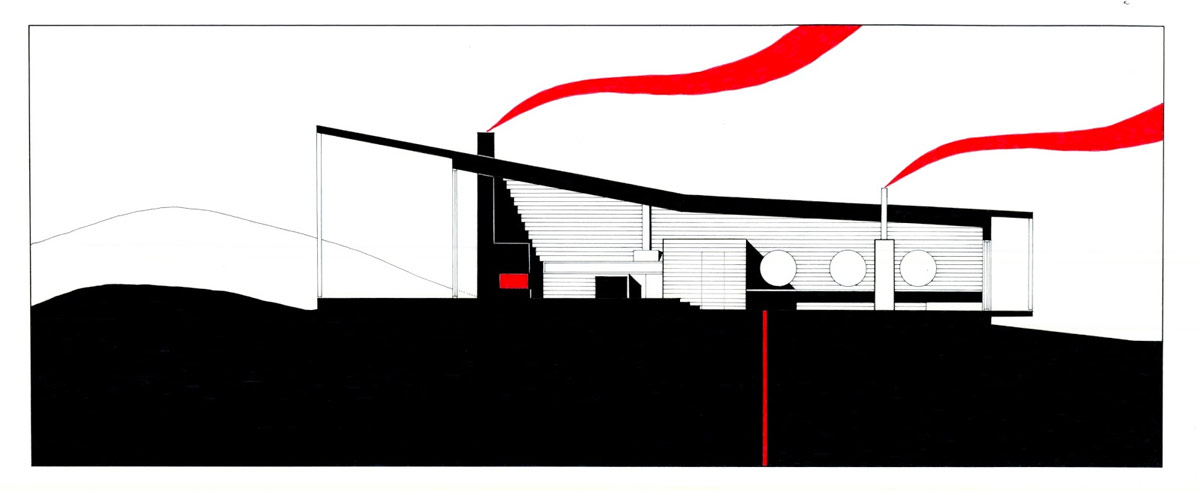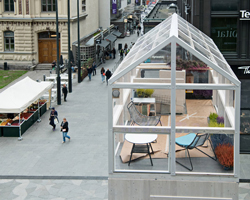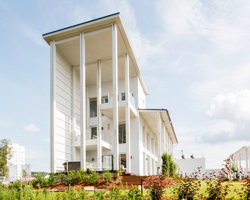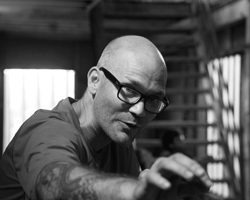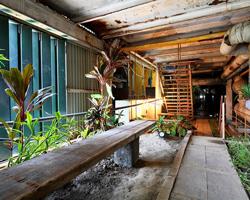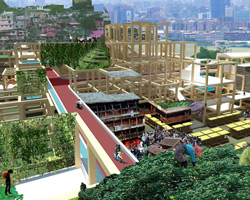KEEP UP WITH OUR DAILY AND WEEKLY NEWSLETTERS
happening this week! holcim, global leader in innovative and sustainable building solutions, enables greener cities, smarter infrastructure and improving living standards around the world.
PRODUCT LIBRARY
comprising a store, café, and chocolate shop, the 57th street location marks louis vuitton's largest space in the U.S.
beneath a thatched roof and durable chonta wood, al borde’s 'yuyarina pacha library' brings a new community space to ecuador's amazon.
from temples to housing complexes, the photography series documents some of italy’s most remarkable and daring concrete modernist constructions.
built with 'uni-green' concrete, BIG's headquarters rises seven stories over copenhagen and uses 60% renewable energy.
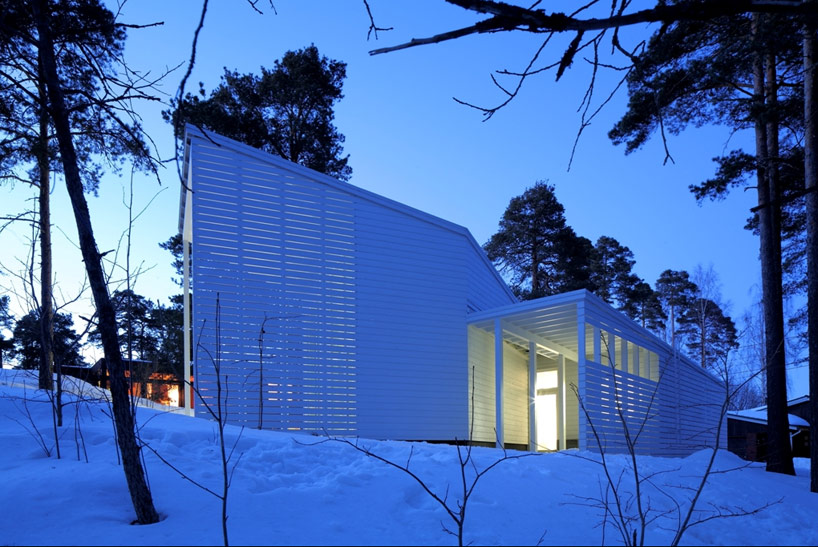
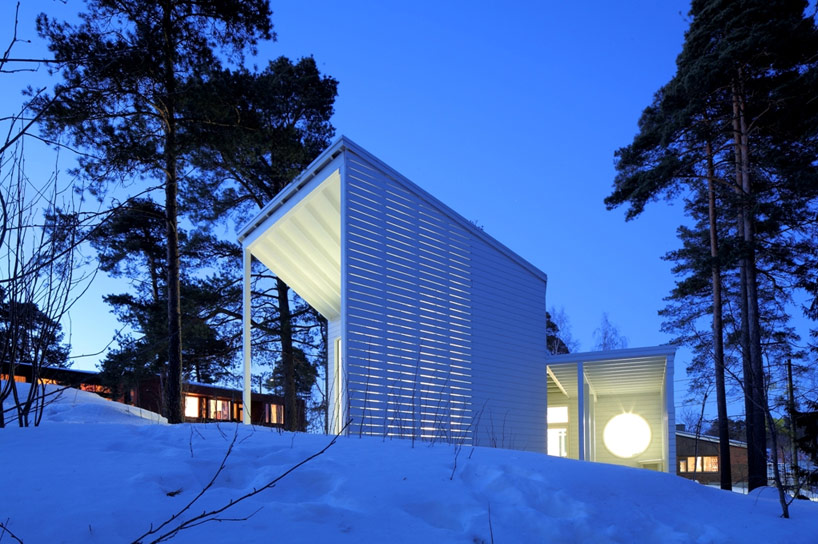 views of the wooden envelope as slats admit light image © adda zei
views of the wooden envelope as slats admit light image © adda zei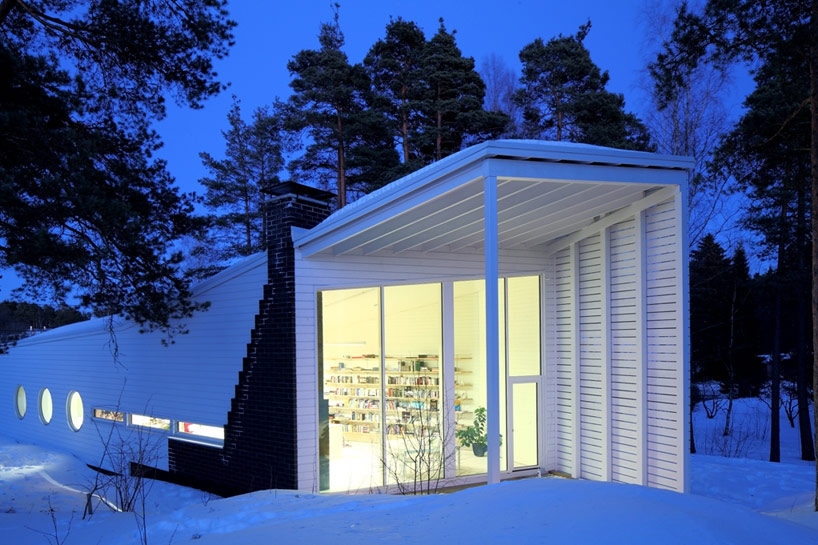 black brick bolsters the material palette of the home image © adda zei
black brick bolsters the material palette of the home image © adda zei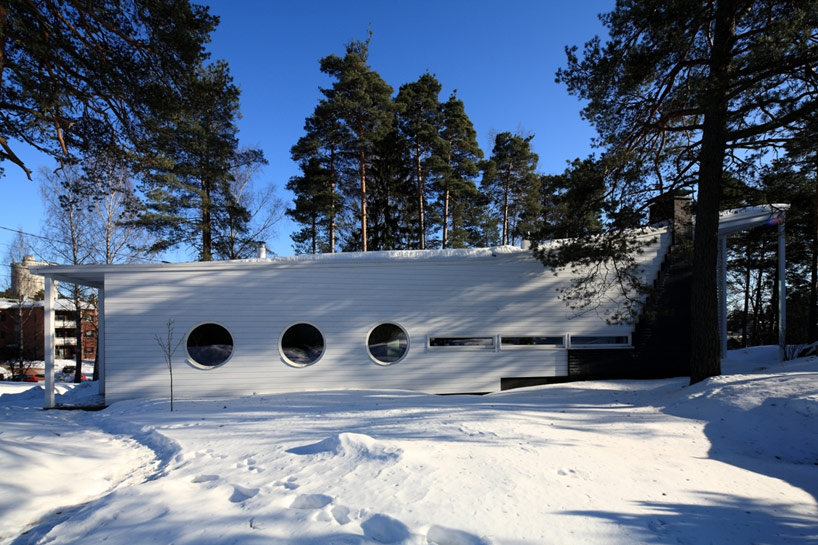 round windows support the maritime concept of the space image © adda zei
round windows support the maritime concept of the space image © adda zei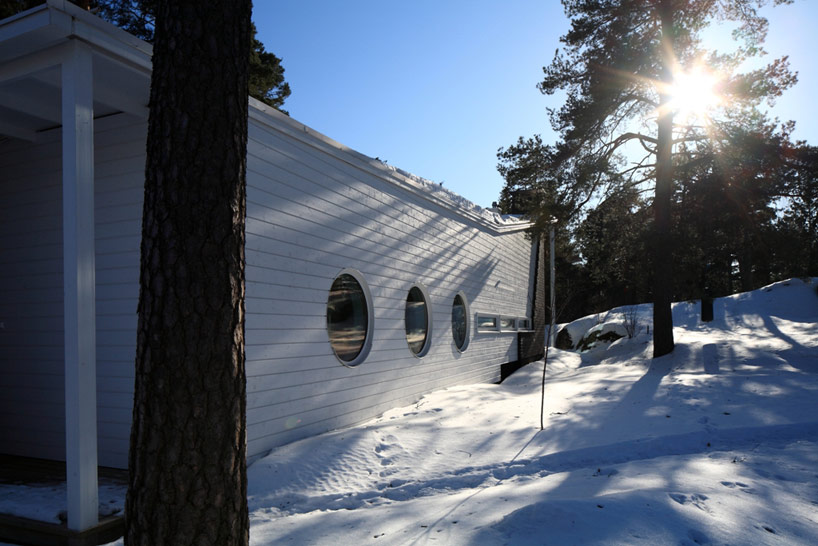 image © adda zei
image © adda zei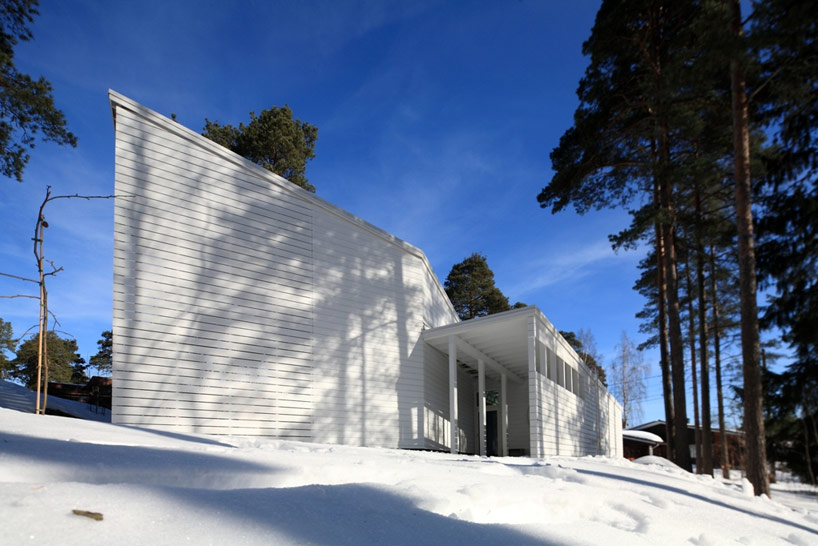 view of the smaller, ‘outrigger’ volume that structurally supports the main space image © adda zei
view of the smaller, ‘outrigger’ volume that structurally supports the main space image © adda zei view of the entrance overhang image © adda zei
view of the entrance overhang image © adda zei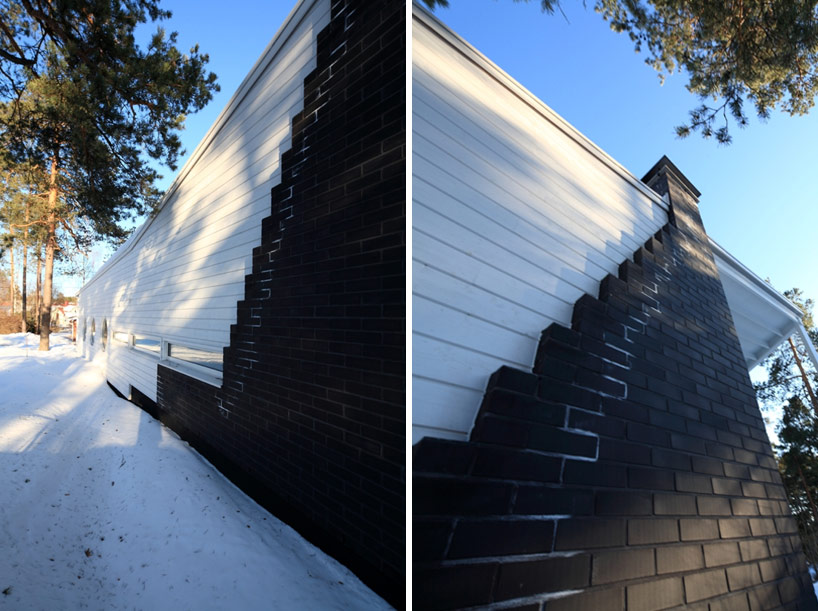 a gesture of black brick is in dialogue with the horizontal wooden slats image © adda zei
a gesture of black brick is in dialogue with the horizontal wooden slats image © adda zei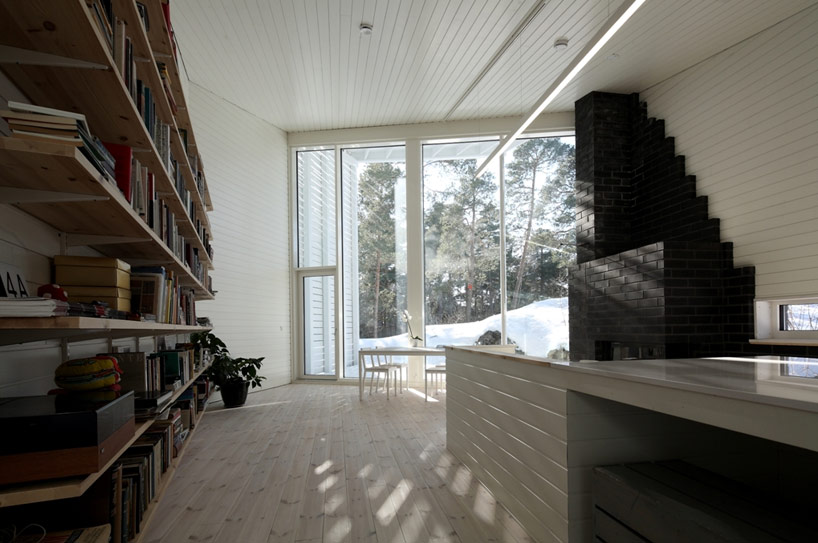 the beginning of the ‘tube-like’ space image © adda zei
the beginning of the ‘tube-like’ space image © adda zei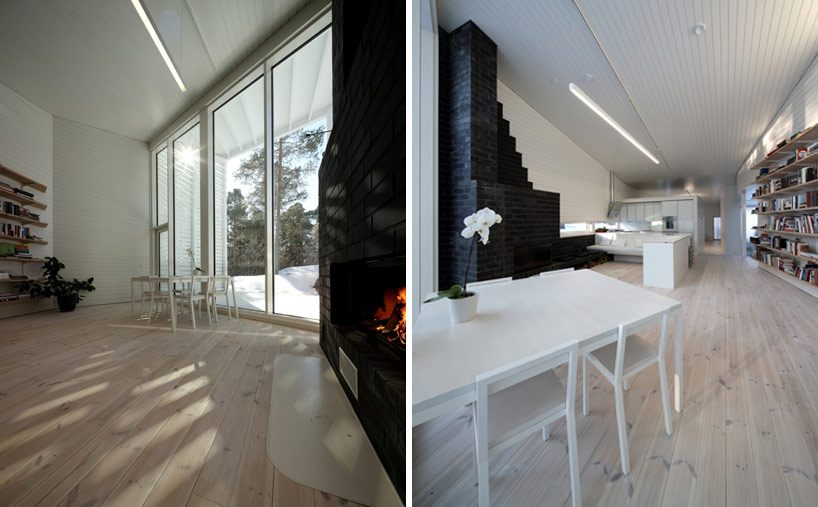 the living area gives way to the dining area and kitchen image © adda zei
the living area gives way to the dining area and kitchen image © adda zei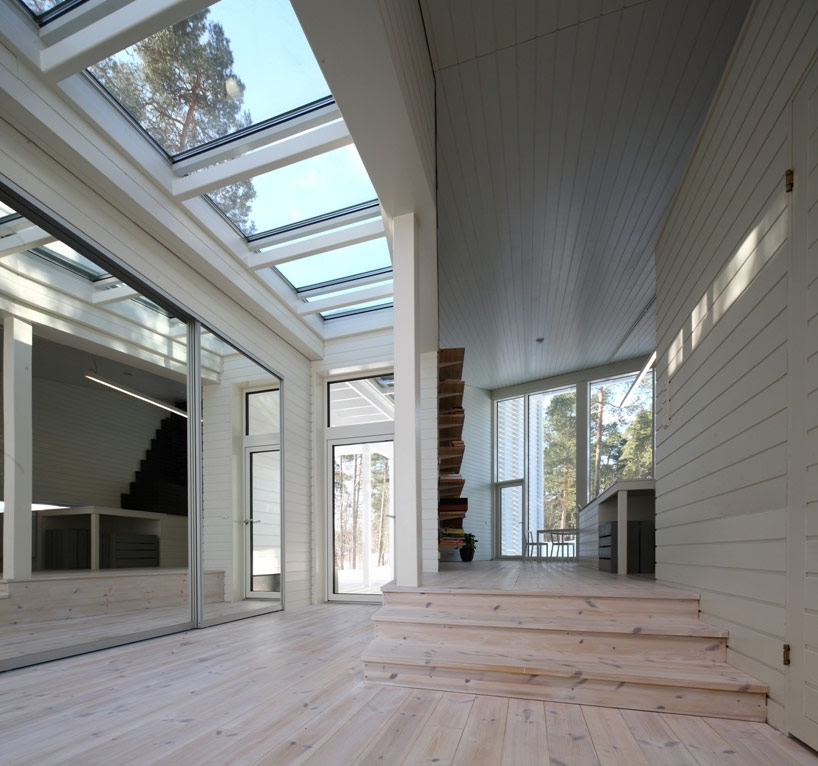 bands of light and glazing partition the space image © adda zei
bands of light and glazing partition the space image © adda zei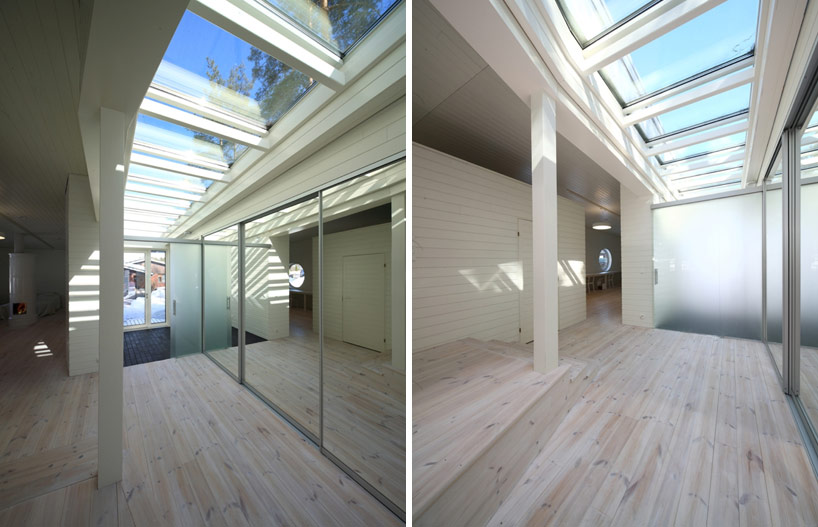 image © adda zei
image © adda zei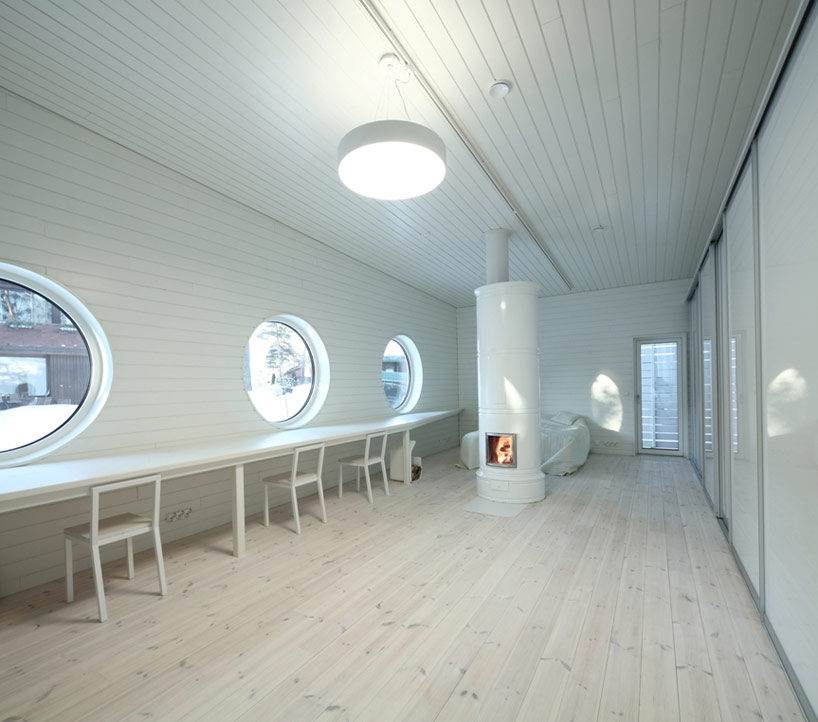 the home is characterized by a high level of adaptability image © adda zei
the home is characterized by a high level of adaptability image © adda zei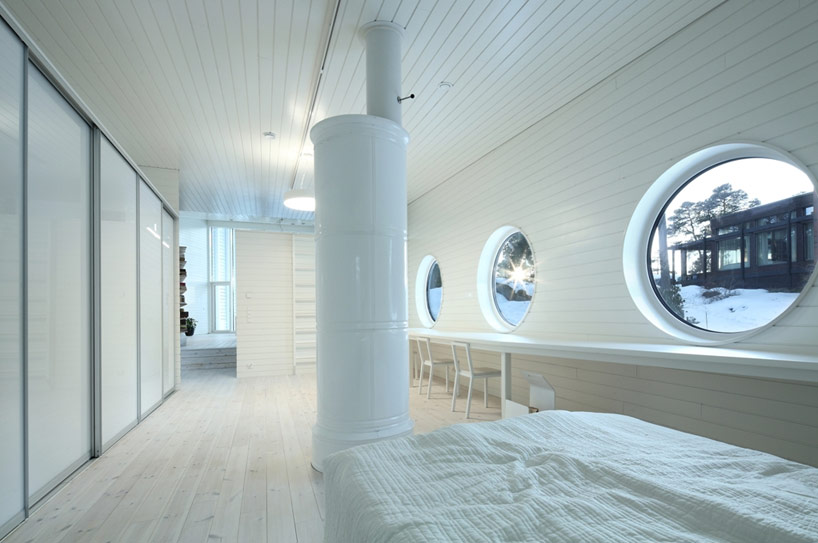 interior view shows a restrained color palette image © adda zei
interior view shows a restrained color palette image © adda zei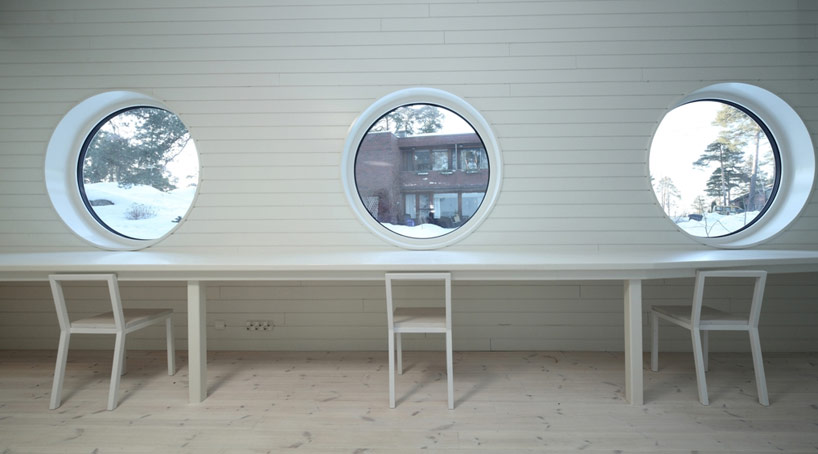 round windows above a flexible work space image © adda zei
round windows above a flexible work space image © adda zei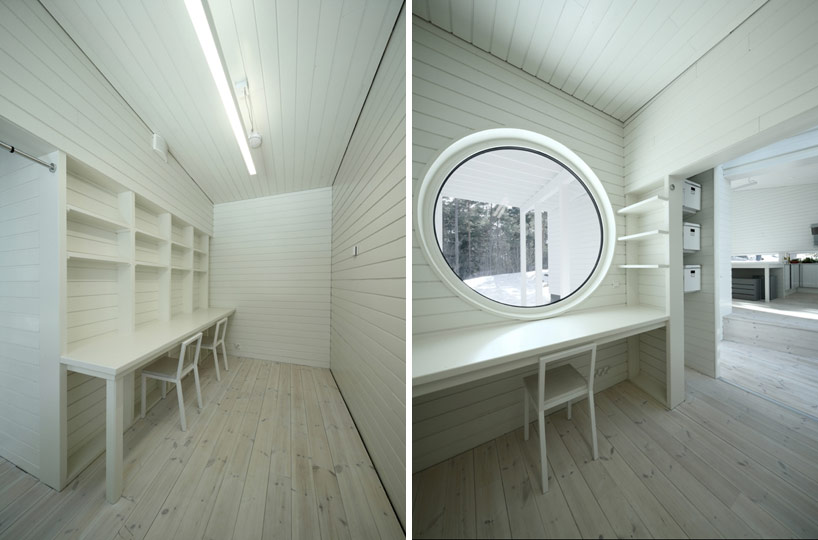 image © adda zei
image © adda zei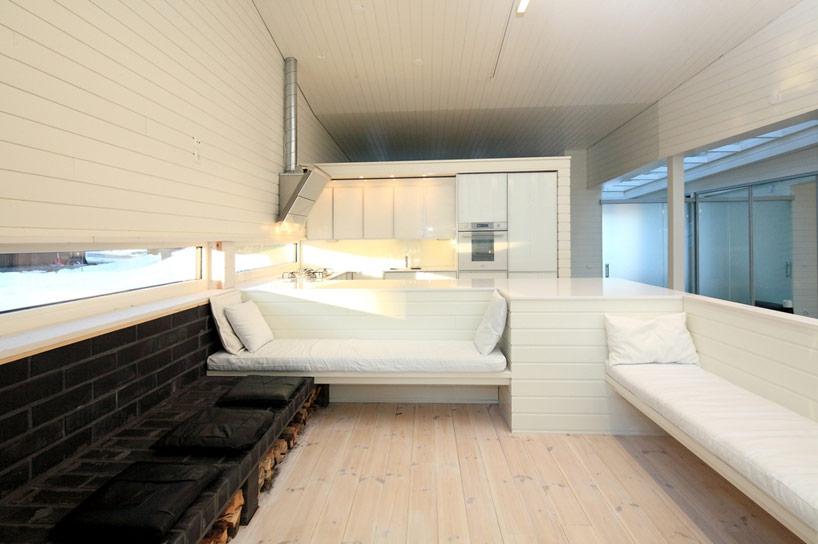 the architect also designed the integrated furniture image © adda zei
the architect also designed the integrated furniture image © adda zei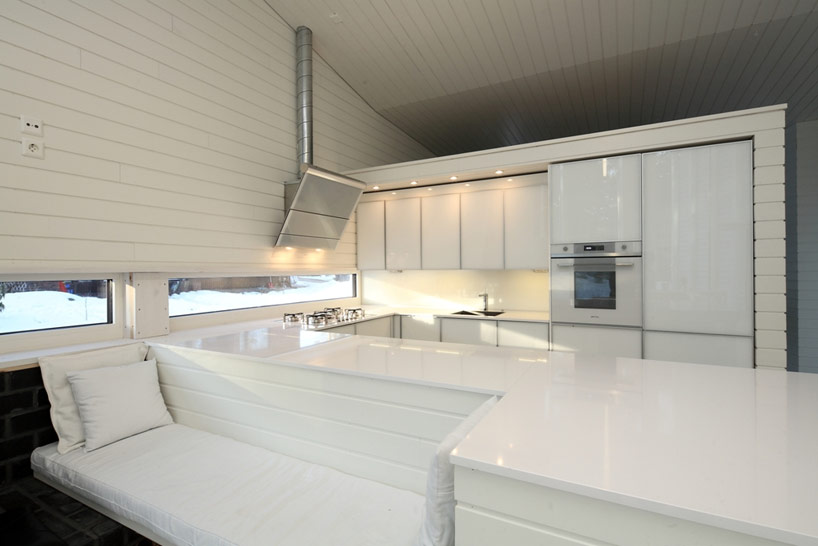 kitchen view image © adda zei
kitchen view image © adda zei