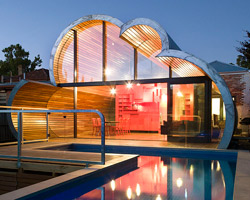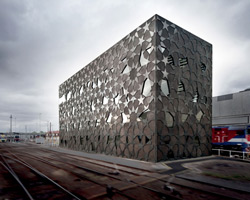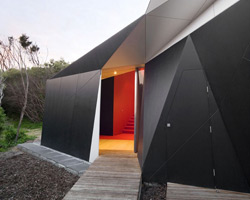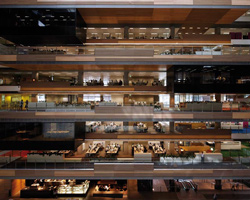‘letterbox house’ by mcbride charles ryan all images courtesy mcbride charles ryan photographs © john gollings
‘letterbox house’ by australian firm mcbride charles ryan (robert mcbride, debbie ryan) is a shortlisted entry at this year’s world architecture festival for the completed house category. located in a modest beach suburb of blairgowrie, australia, the dwelling features a sculpturally formed facade that dynamically changes and grows in shapes and scale. clad with panels of multi-coloured wood, the design looks to be unfurling from a single letterbox on the northwest end of the house, and at the same time appears to have been carved away from other perspectives. the resulting veranda space becomes more of a stage rather than a simple outdoor area.
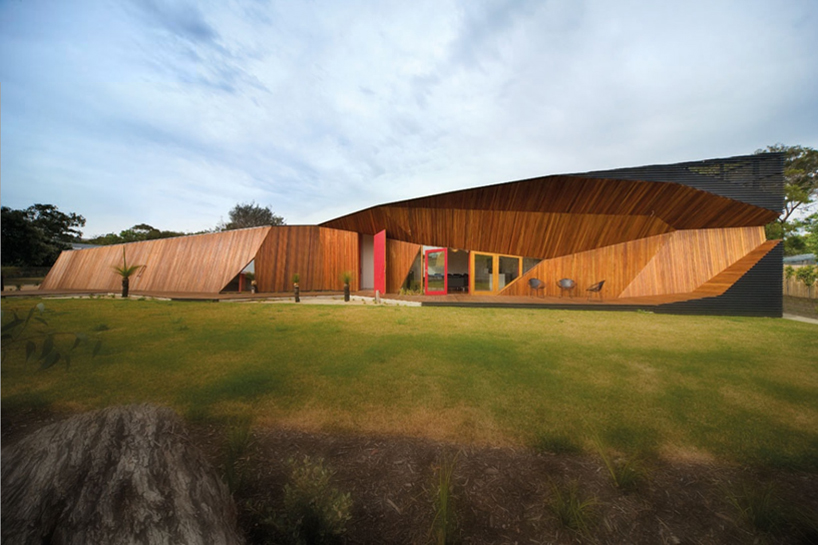 south west elevation
south west elevation
the surrounding neighbourhood is dominated with modest vacation houses and retirement homes. intrigued by the idea of mimicking a similar sense of modesty, the architects planned the dwelling to ”hide” behind a protruding mailbox. the northwest elevation, when looked at square on, does not offer much indication of the biggest feature of the house–the sculptural wall-veranda–but rewards those who investigate the house further by seemingly unveiling itself as one deviates from the straight approach.
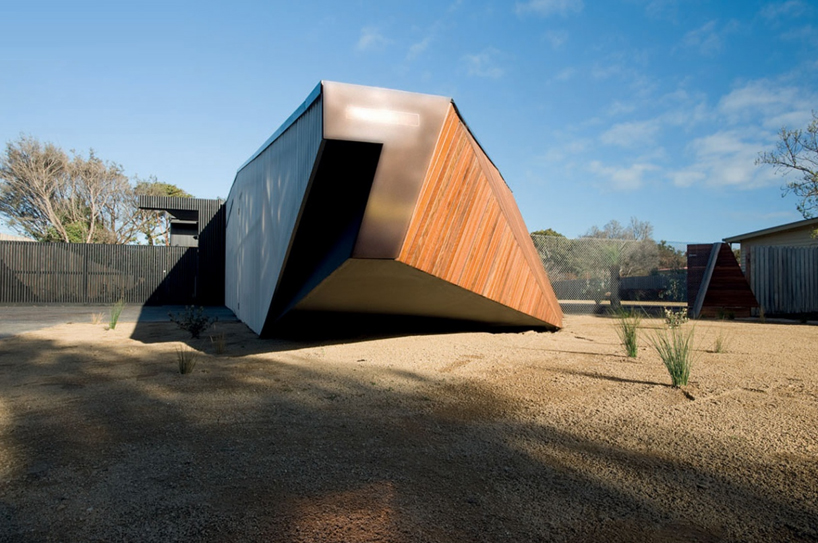 letterbox
letterbox
wrapping and morphing to line the house with a generous deck on the southwest side of the house, the dwelling provides an ‘in-between zone’ with the single gesture of the wall. on the interior, the sculpted facade is revealed to be supported by a bright red spinal structure, running along the length of the house with shelving opportunities throughout. serving as a ‘programmed wall’, it is the primary structure to the wall-veranda outside.
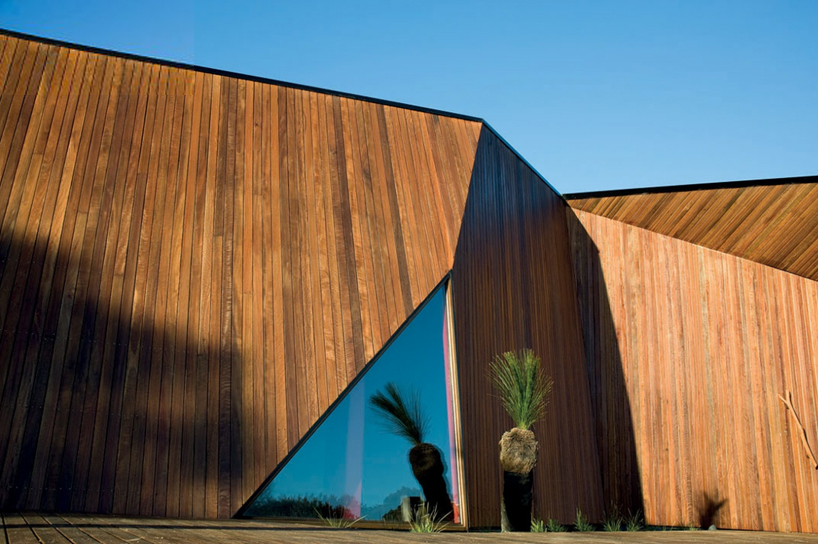 facade/veranda detail
facade/veranda detail
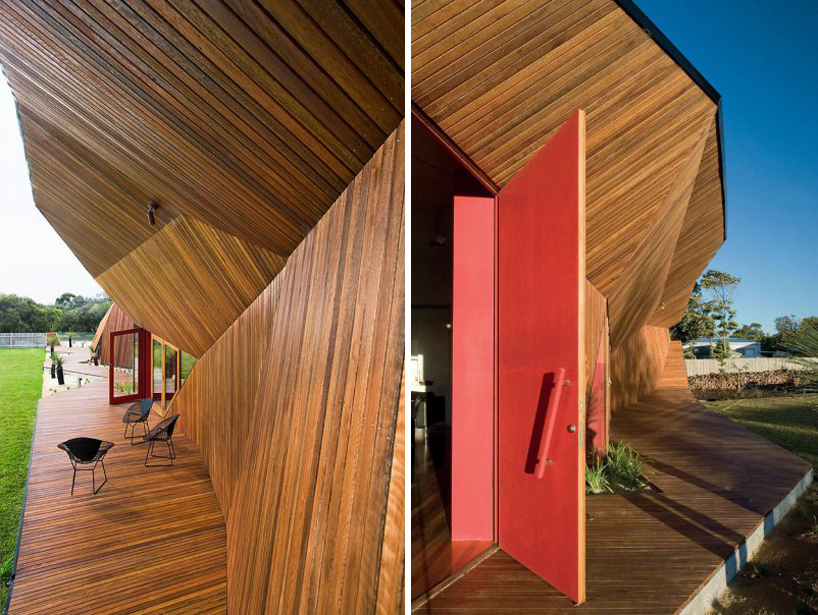 entrance way
entrance way
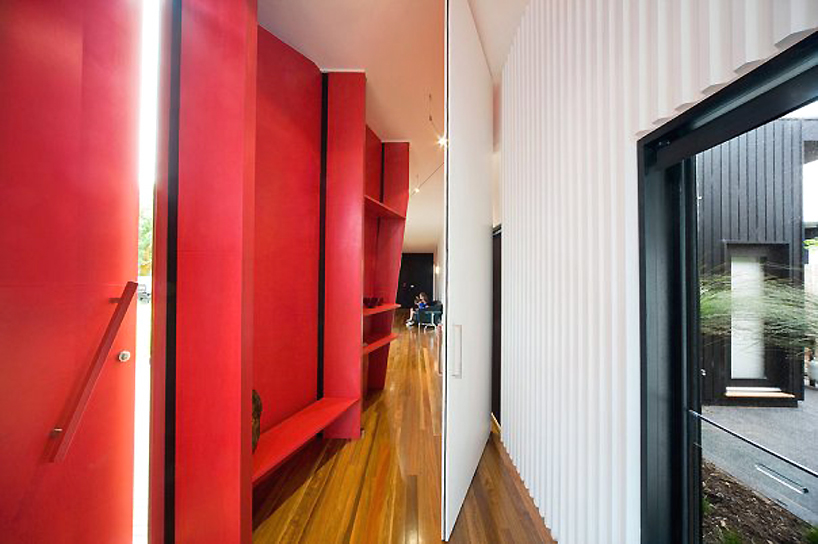 interior hallway looking into the lounge
interior hallway looking into the lounge
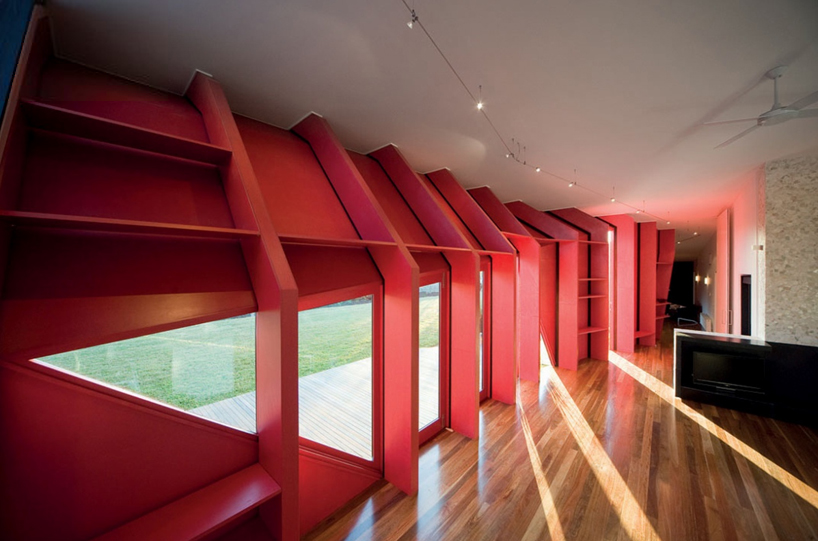 wall structure and shelving
wall structure and shelving
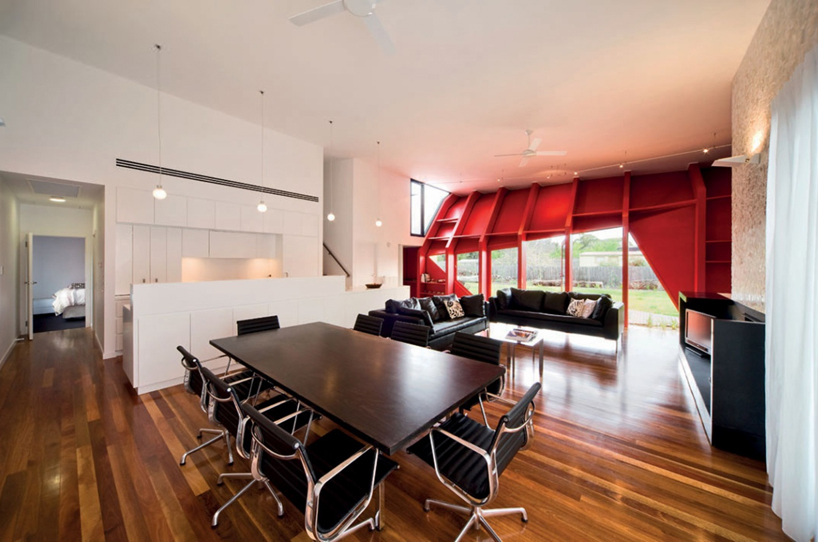 living and dining space
living and dining space
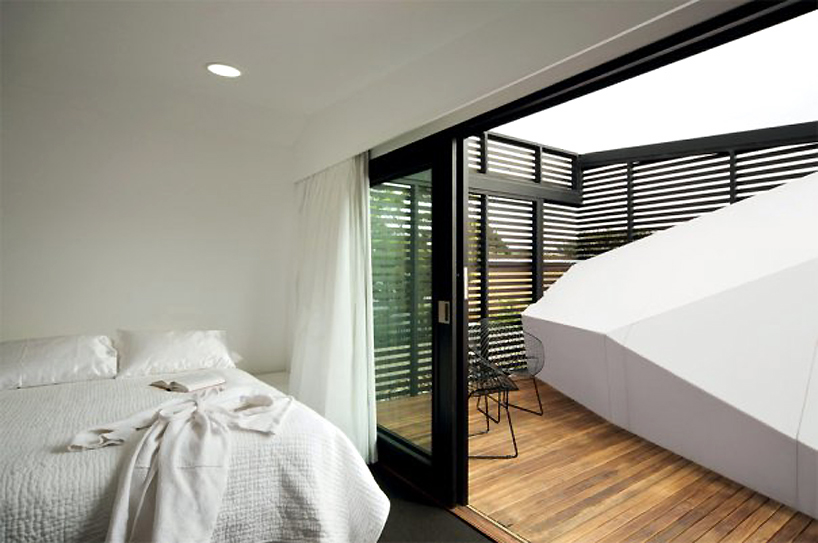 bedroom on the upper level; portions of the wall-veranda spilling onto the deck space
bedroom on the upper level; portions of the wall-veranda spilling onto the deck space
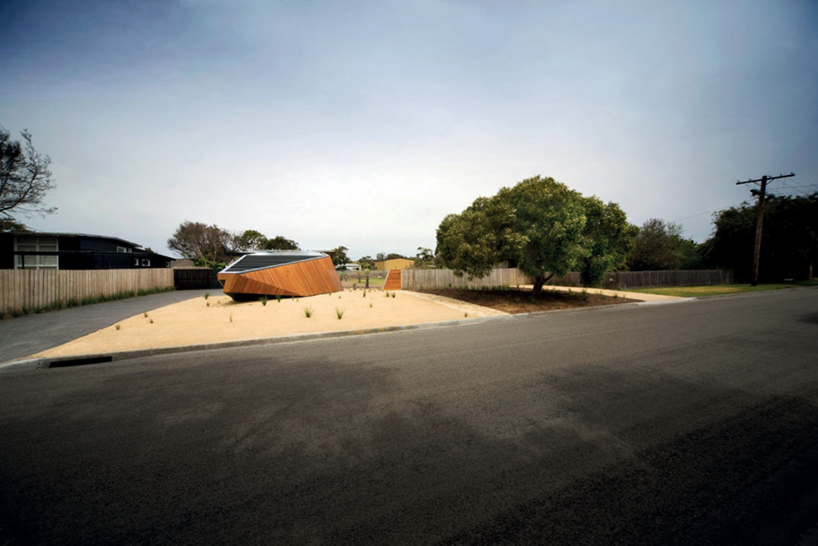
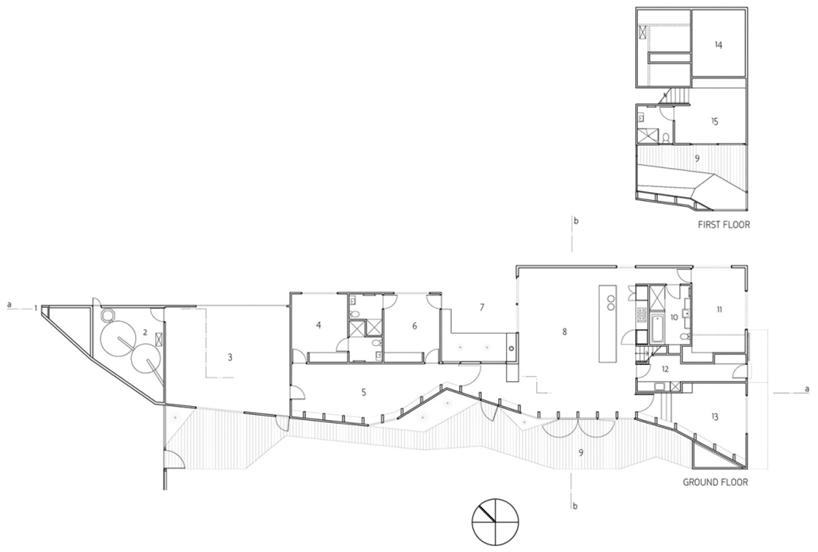 floor plans (1) letterbox (2) service yard (3) garage (4) bedroom 1 (5) hall/lounge (6) bedroom 2 (7) courtyard (8) living/dining (9) deck (10) bathroom (11) bedroom 3 (12) laundry (13) rumpus (14) void (15) master bed
floor plans (1) letterbox (2) service yard (3) garage (4) bedroom 1 (5) hall/lounge (6) bedroom 2 (7) courtyard (8) living/dining (9) deck (10) bathroom (11) bedroom 3 (12) laundry (13) rumpus (14) void (15) master bed
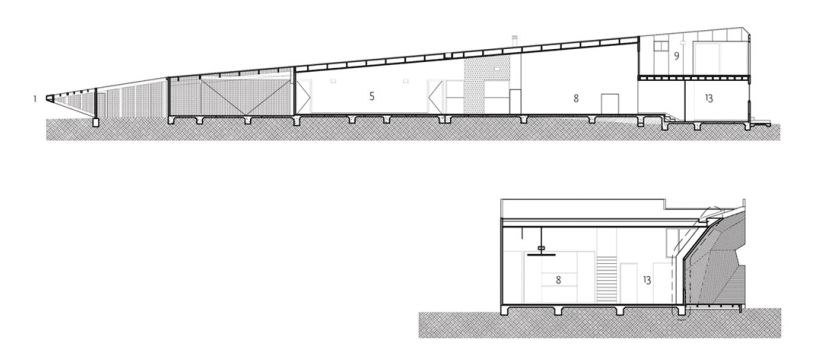 sections (1) letterbox (2) service yard (3) garage (4) bedroom 1 (5) hall/lounge (6) bedroom 2 (7) courtyard (8) living/dining (9) deck (10) bathroom (11) bedroom 3 (12) laundry (13) rumpus (14) void (15) master bed
sections (1) letterbox (2) service yard (3) garage (4) bedroom 1 (5) hall/lounge (6) bedroom 2 (7) courtyard (8) living/dining (9) deck (10) bathroom (11) bedroom 3 (12) laundry (13) rumpus (14) void (15) master bed
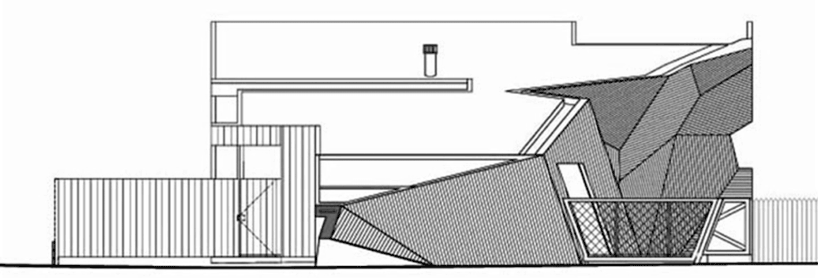 northwest elevation (mailbox highlighted in the centre)
northwest elevation (mailbox highlighted in the centre)


