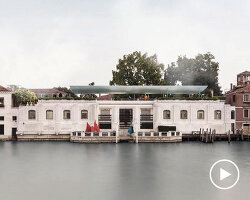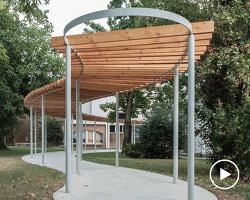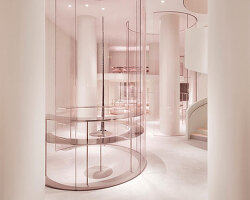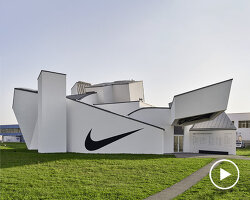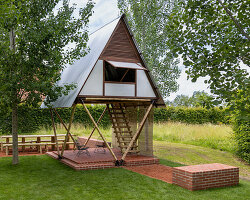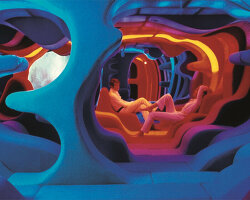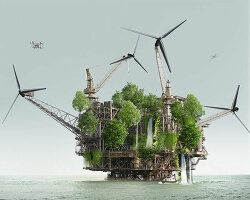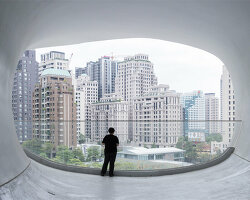KEEP UP WITH OUR DAILY AND WEEKLY NEWSLETTERS
happening now! partnering with antonio citterio, AXOR presents three bathroom concepts that are not merely places of function, but destinations in themselves — sanctuaries of style, context, and personal expression.
discover ten pavilion designs in the giardini della biennale, and the visionary architects that brought them to life.
connections: 26
we meet carlo ratti in venice to talk about this year's theme, his curatorial approach, and architecture’s role in shaping our future.
discover all the important information around the 19th international architecture exhibition, as well as the must-see exhibitions and events around venice.
for his poetic architecture, MAD-founder ma yansong is listed in TIME100, placing him among global figures redefining culture and society.
connections: +170
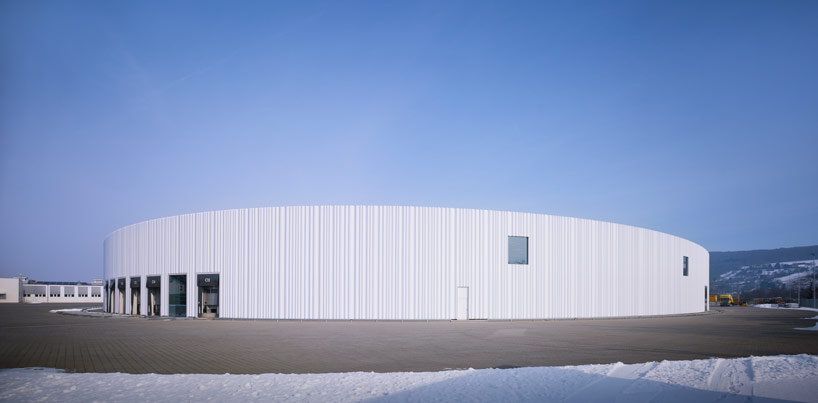
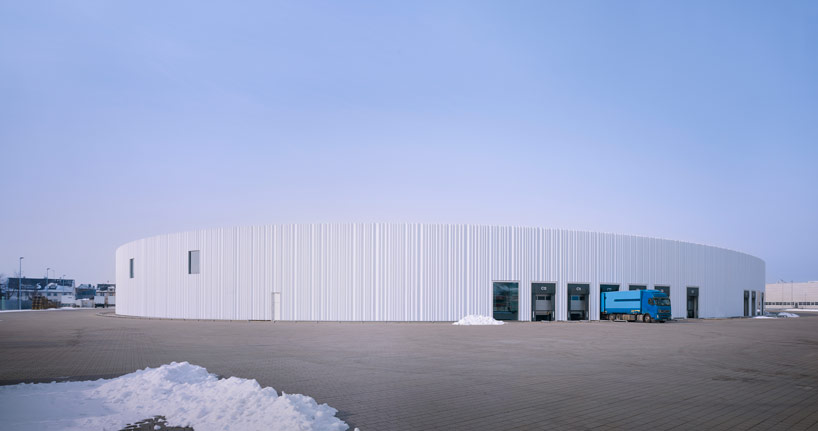 entrance for smaller vehiclesimage © SANAA
entrance for smaller vehiclesimage © SANAA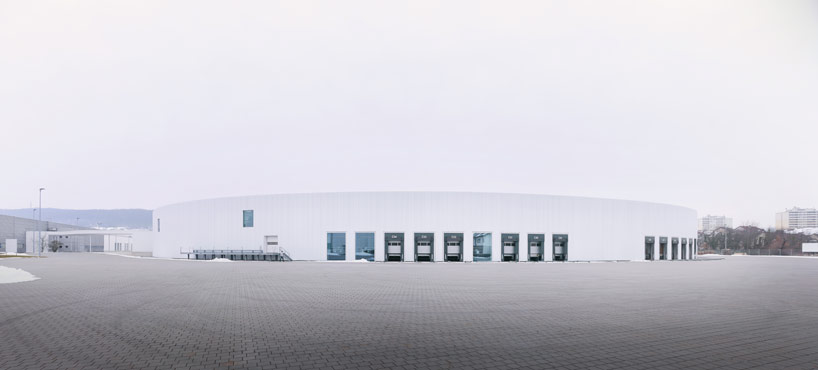 white facade with truck docking stationsimage © vitra
white facade with truck docking stationsimage © vitra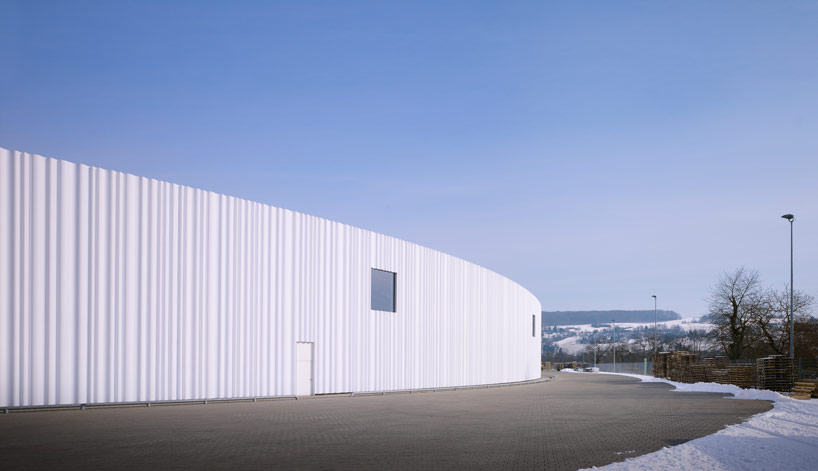 entrance for smaller vehiclesimage © SANAA
entrance for smaller vehiclesimage © SANAA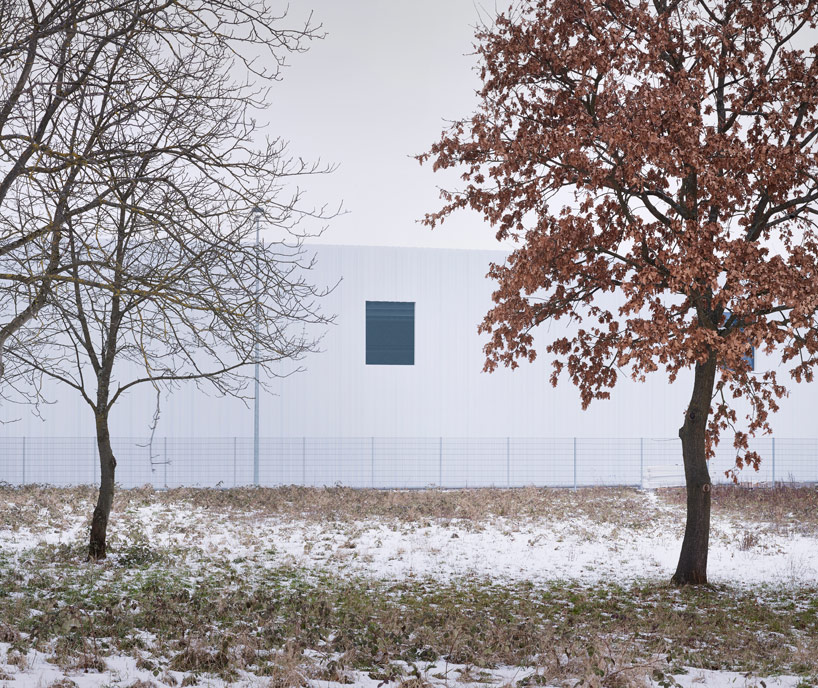 entrance for smaller vehiclesimage © SANAA
entrance for smaller vehiclesimage © SANAA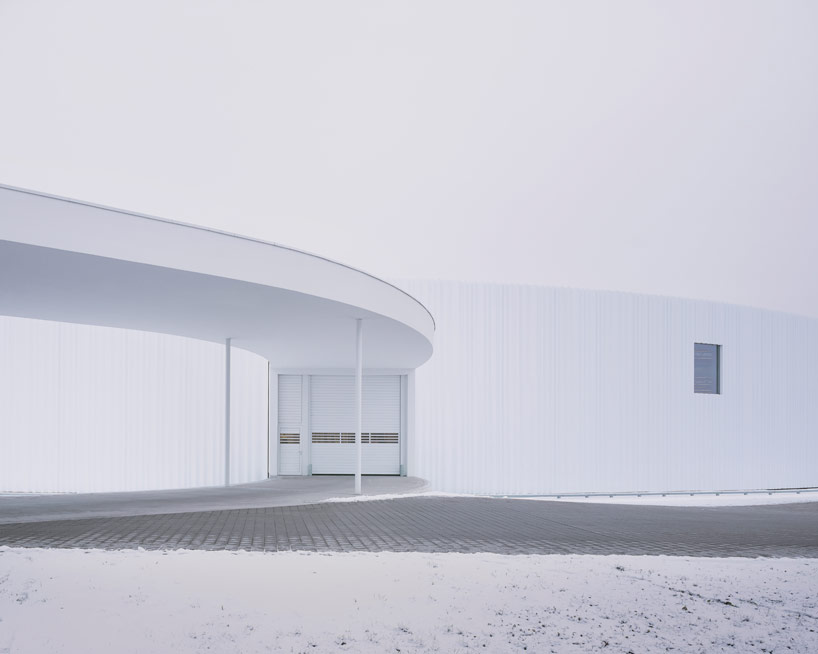 entrance for smaller vehiclesimage © vitra
entrance for smaller vehiclesimage © vitra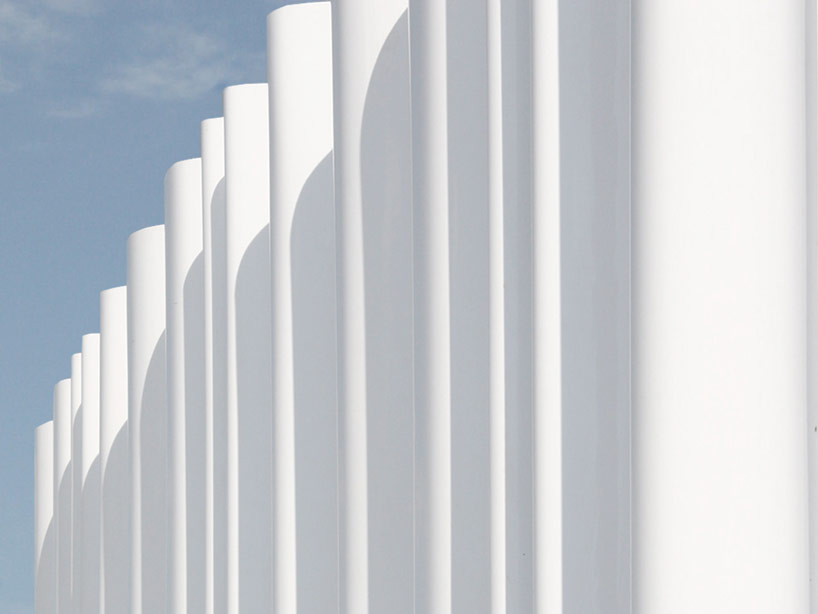 entrance for smaller vehiclesimage © SANAA
entrance for smaller vehiclesimage © SANAA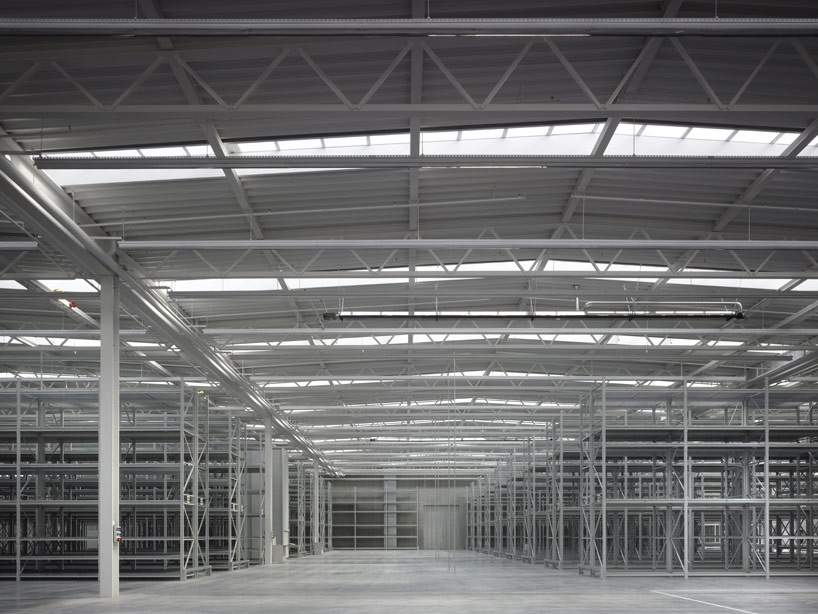 interior storage spaceimage © SANAA
interior storage spaceimage © SANAA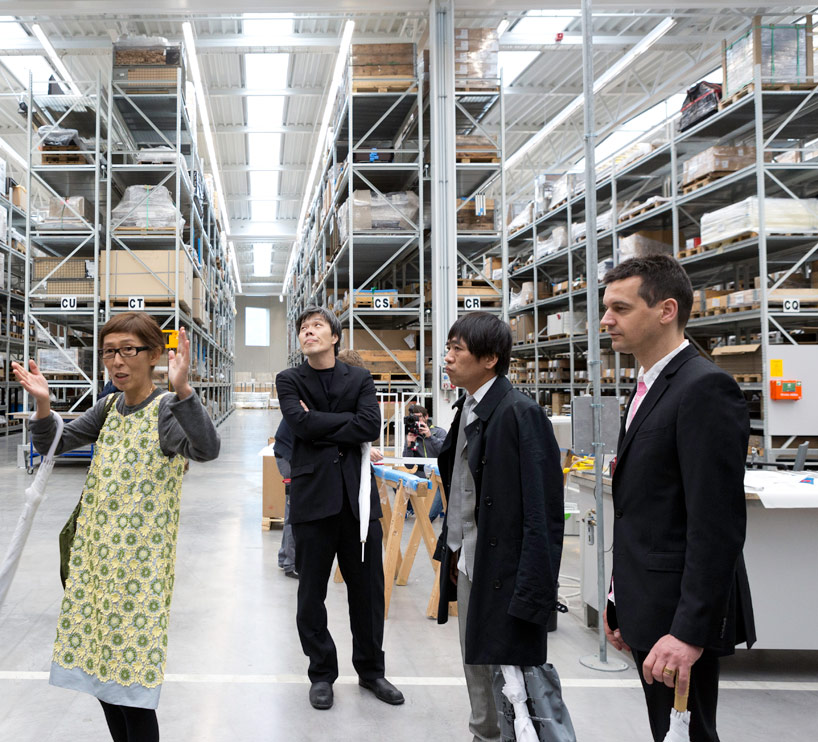 architects kazuyo sejima and ryue nishizawaimage © vitra
architects kazuyo sejima and ryue nishizawaimage © vitra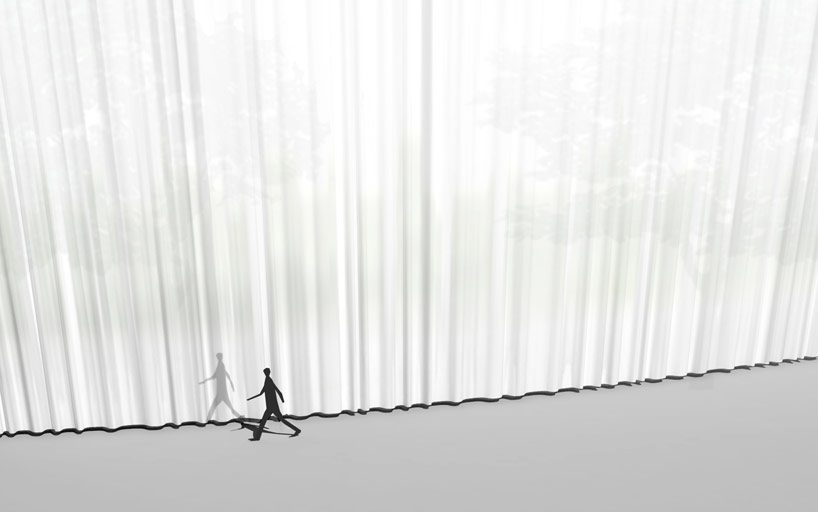 model of facade showing sense of scaleimage © SANAA
model of facade showing sense of scaleimage © SANAA


