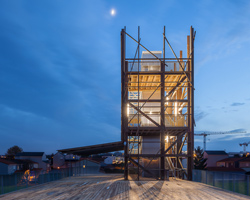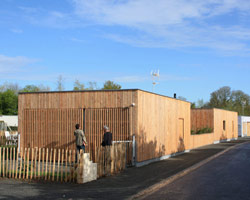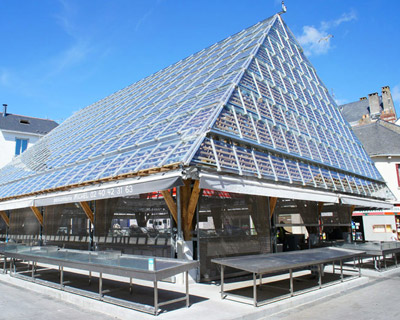KEEP UP WITH OUR DAILY AND WEEKLY NEWSLETTERS
happening this week! holcim, global leader in innovative and sustainable building solutions, enables greener cities, smarter infrastructure and improving living standards around the world.
PRODUCT LIBRARY
comprising a store, café, and chocolate shop, the 57th street location marks louis vuitton's largest space in the U.S.
beneath a thatched roof and durable chonta wood, al borde’s 'yuyarina pacha library' brings a new community space to ecuador's amazon.
from temples to housing complexes, the photography series documents some of italy’s most remarkable and daring concrete modernist constructions.
built with 'uni-green' concrete, BIG's headquarters rises seven stories over copenhagen and uses 60% renewable energy.
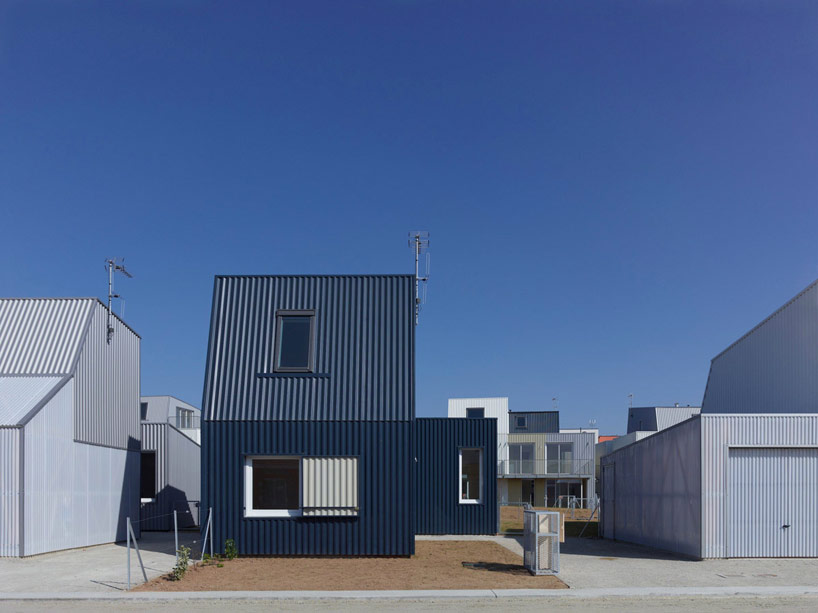
 the developing site uses hard-edged forms and corrugated siding to articulate the tectonic character of the nieghborhood images © berranger and vincent architectes
the developing site uses hard-edged forms and corrugated siding to articulate the tectonic character of the nieghborhood images © berranger and vincent architectes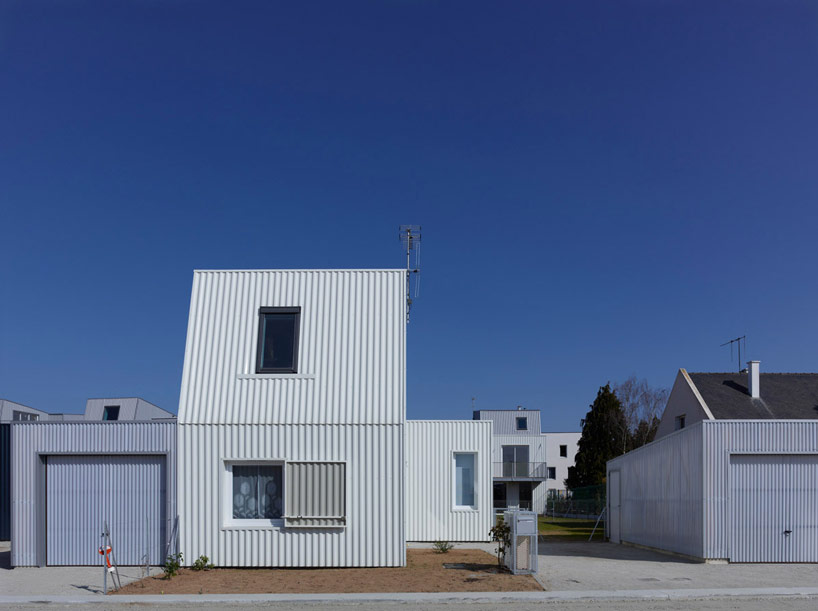 small, regularly spaced homes update french domestic dwelling typology with materials and choice glazingimages © berranger and vincent architectes
small, regularly spaced homes update french domestic dwelling typology with materials and choice glazingimages © berranger and vincent architectes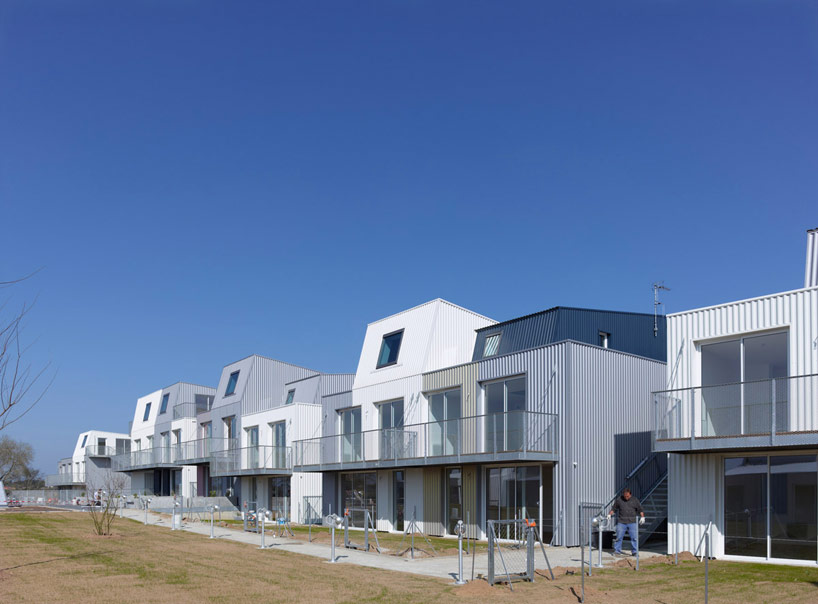 view of a longer stretch of homesimages © berranger and vincent architectes
view of a longer stretch of homesimages © berranger and vincent architectes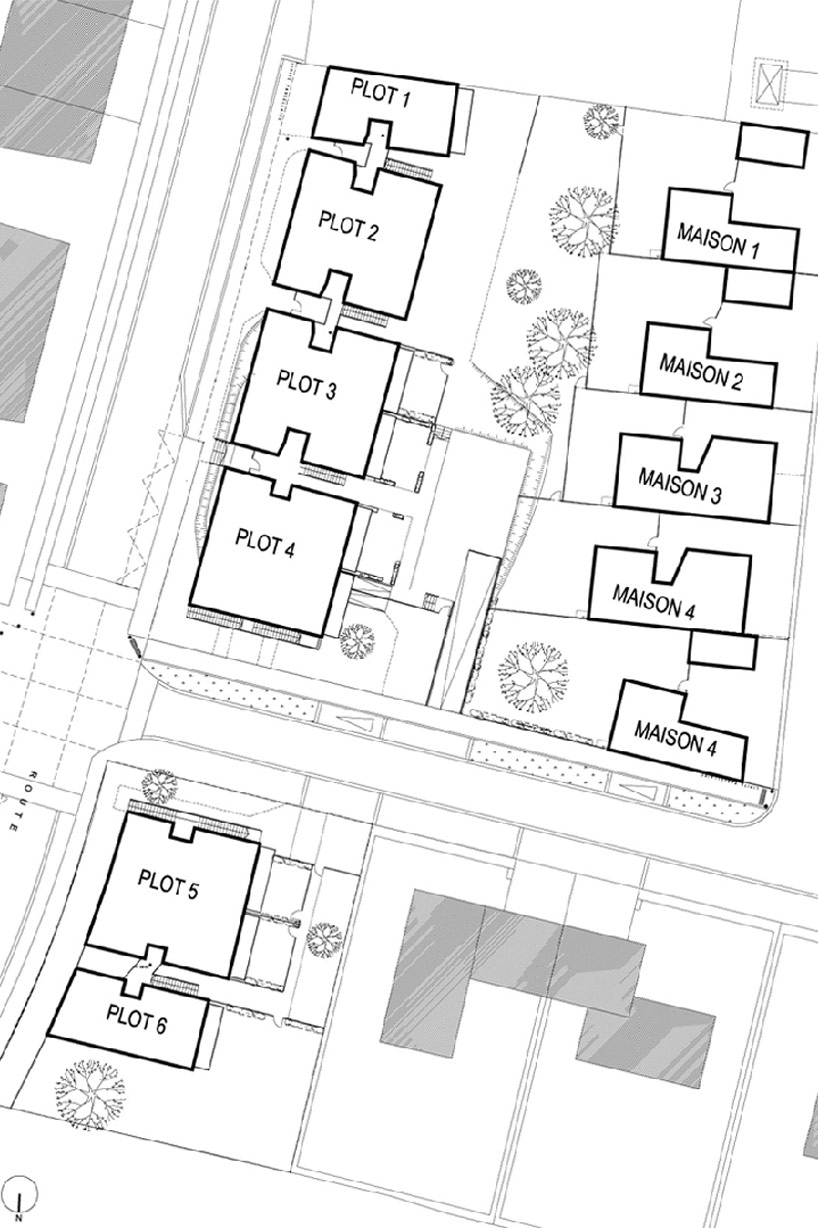 ground planimages © berranger and vincent architectes
ground planimages © berranger and vincent architectes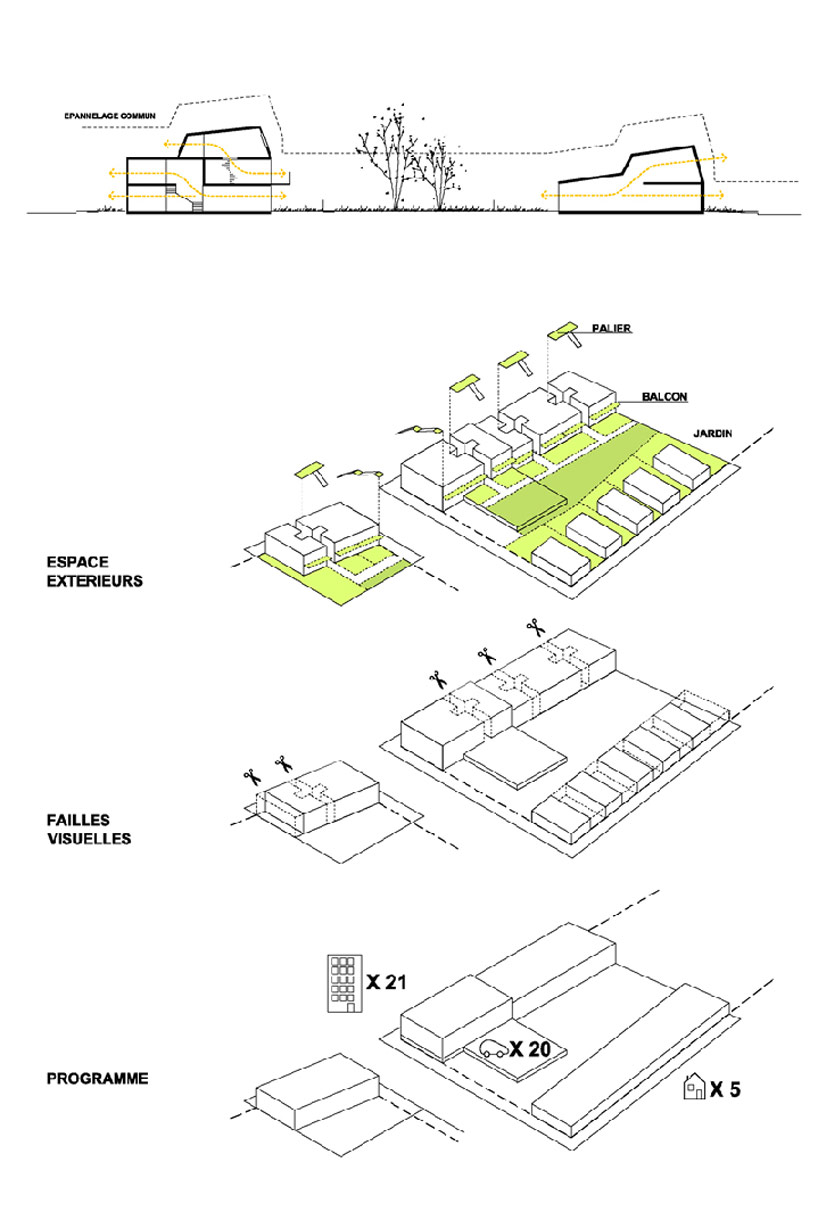 the subtracted grooves in the block of space work in conjunction with passively ventilated sectional viewsimages © berranger and vincent architectes
the subtracted grooves in the block of space work in conjunction with passively ventilated sectional viewsimages © berranger and vincent architectes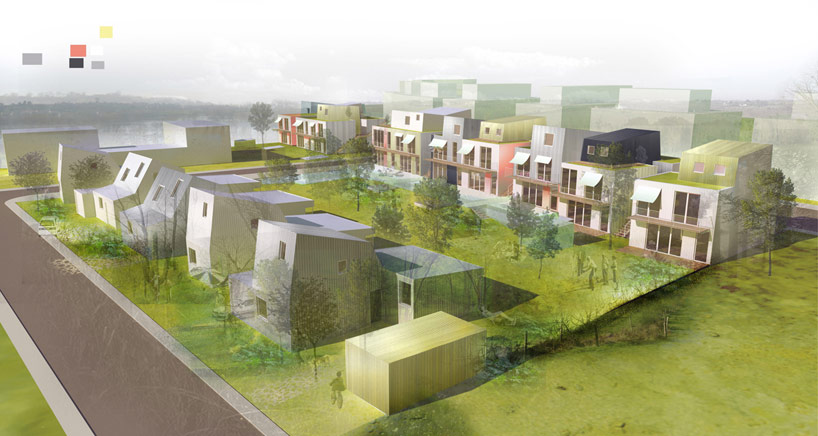 renderings display the green ambition of the projectimages © berranger and vincent architectes
renderings display the green ambition of the projectimages © berranger and vincent architectes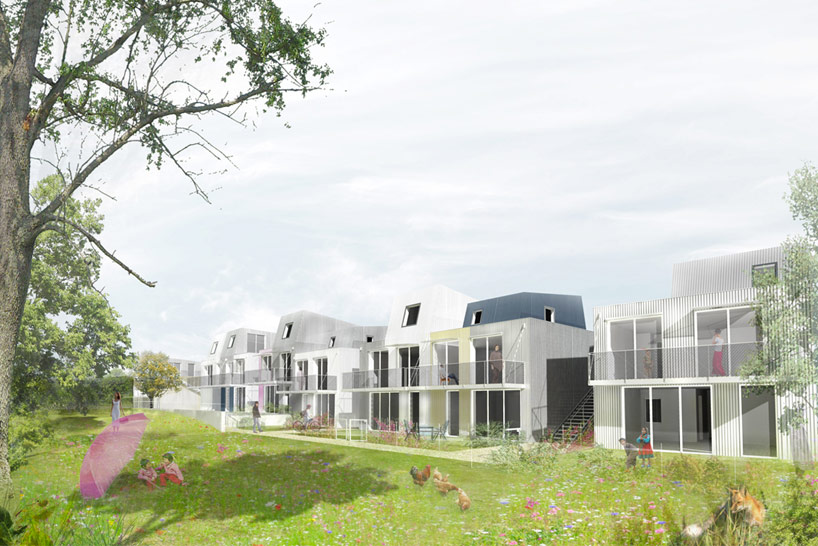 view of one of the shated spacesimages © berranger and vincent architectes
view of one of the shated spacesimages © berranger and vincent architectes

