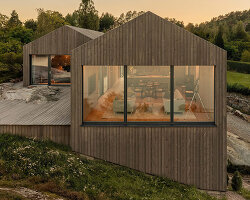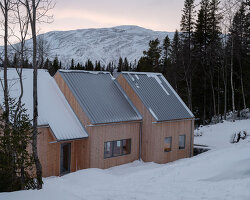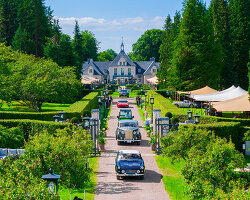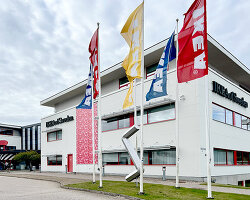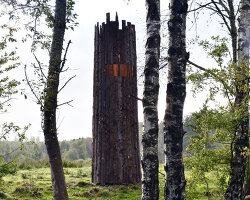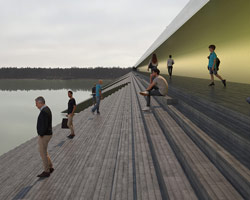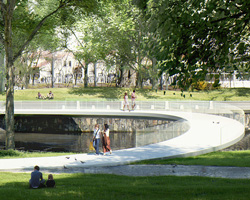KEEP UP WITH OUR DAILY AND WEEKLY NEWSLETTERS
happening now! partnering with antonio citterio, AXOR presents three bathroom concepts that are not merely places of function, but destinations in themselves — sanctuaries of style, context, and personal expression.
discover ten pavilion designs in the giardini della biennale, and the visionary architects that brought them to life.
connections: 19
we meet carlo ratti in venice to talk about this year's theme, his curatorial approach, and architecture’s role in shaping our future.
discover all the important information around the 19th international architecture exhibition, as well as the must-see exhibitions and events around venice.
for his poetic architecture, MAD-founder ma yansong is listed in TIME100, placing him among global figures redefining culture and society.
connections: +170
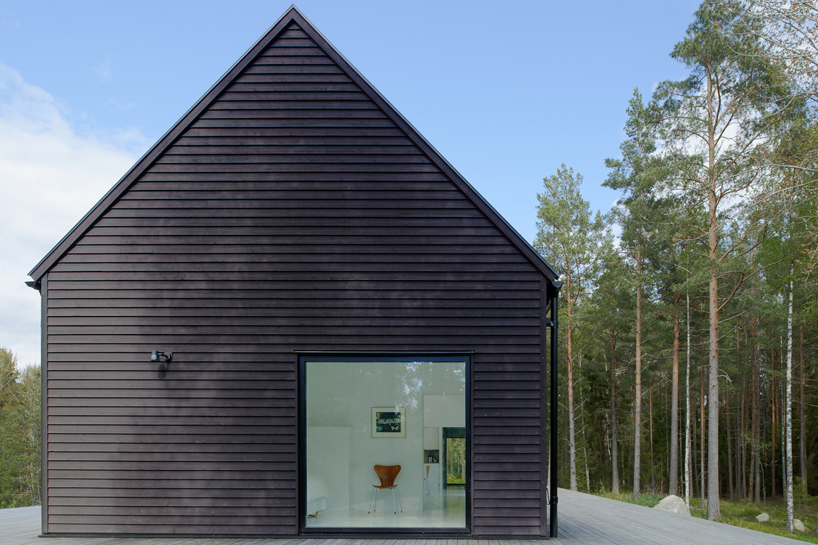
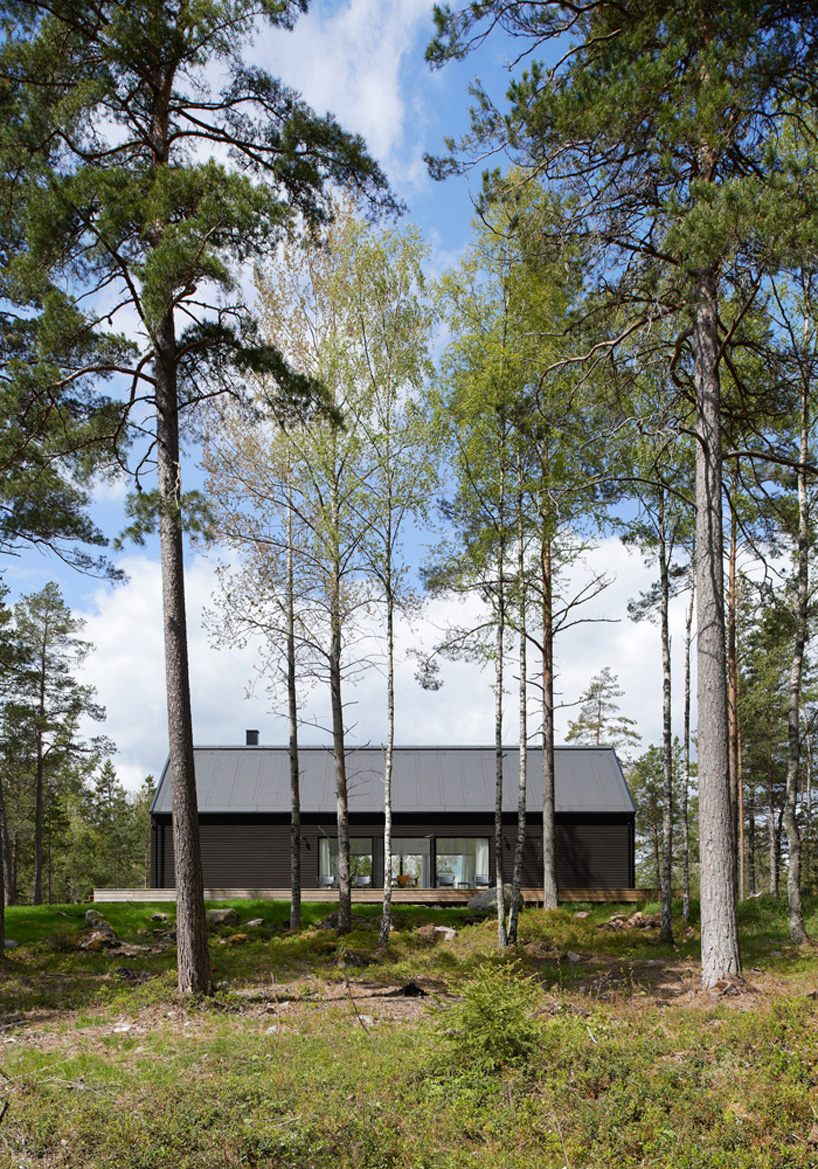 the home is situated on natural ground, surrounded by pine trees and sprucesimage © åke e:son lindman
the home is situated on natural ground, surrounded by pine trees and sprucesimage © åke e:son lindman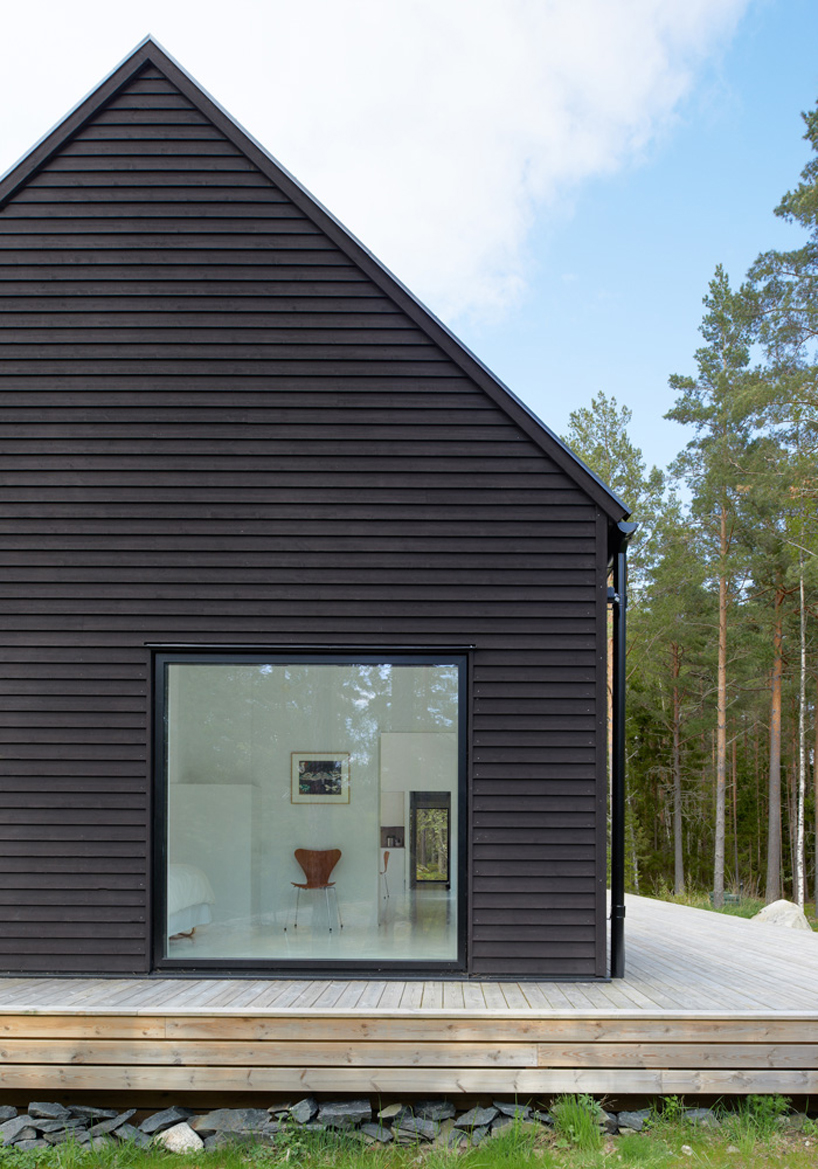 a terrace runs around the building, making it possible for the residents to lounge and enjoy the sun at any time of the dayimage © åke e:son lindman
a terrace runs around the building, making it possible for the residents to lounge and enjoy the sun at any time of the dayimage © åke e:son lindman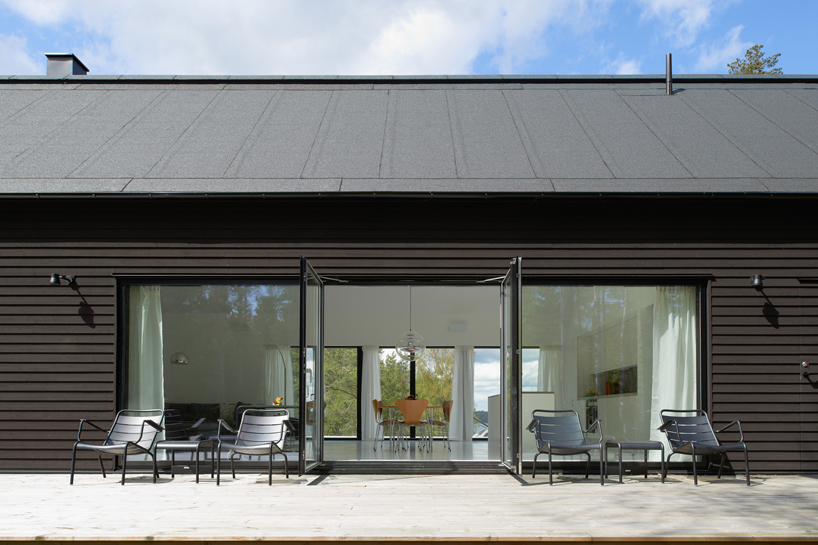 strict proportions of 1:3 govern the spatial rhythm of the villaimage © åke e:son lindman
strict proportions of 1:3 govern the spatial rhythm of the villaimage © åke e:son lindman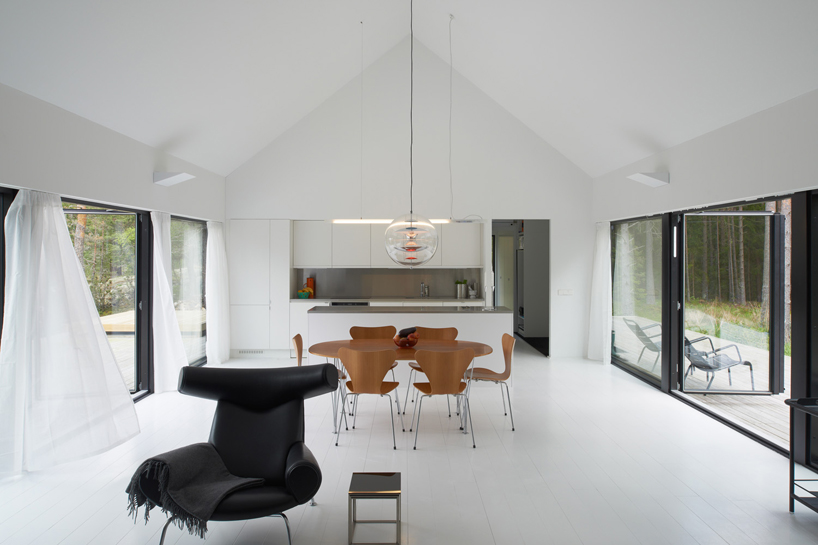 interior views show an entirely white spaceimage © åke e:son lindman
interior views show an entirely white spaceimage © åke e:son lindman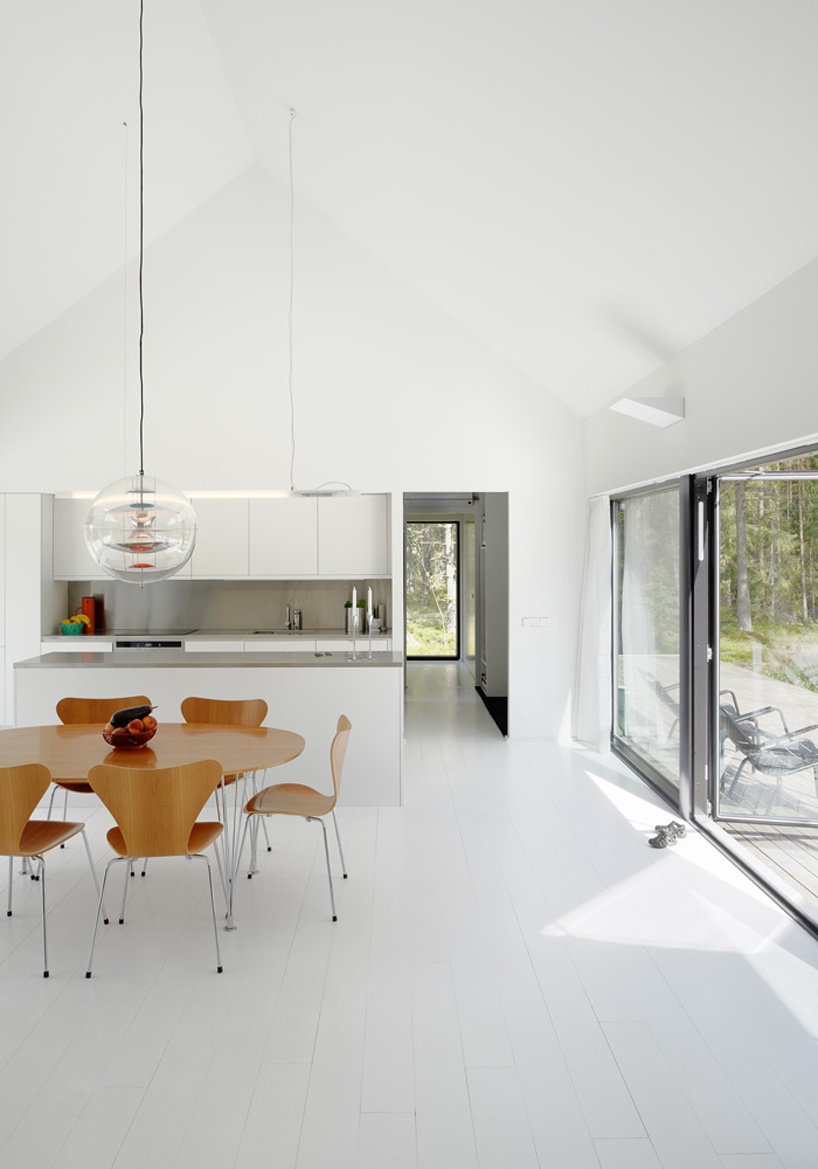 glass panels on both sides open views through the house and constant contact with the seaimage © åke e:son lindman
glass panels on both sides open views through the house and constant contact with the seaimage © åke e:son lindman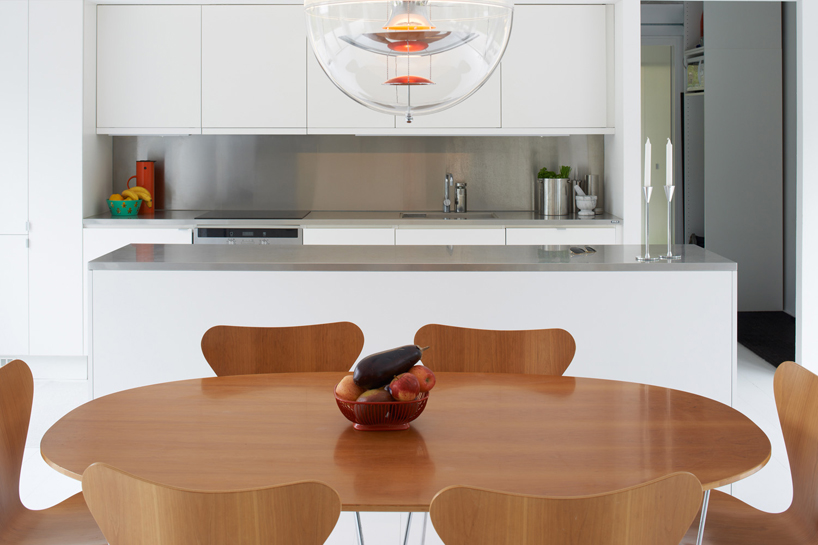 as a contrast to the black exterior, the interior is dominated by whiteimage © åke e:son lindman
as a contrast to the black exterior, the interior is dominated by whiteimage © åke e:son lindman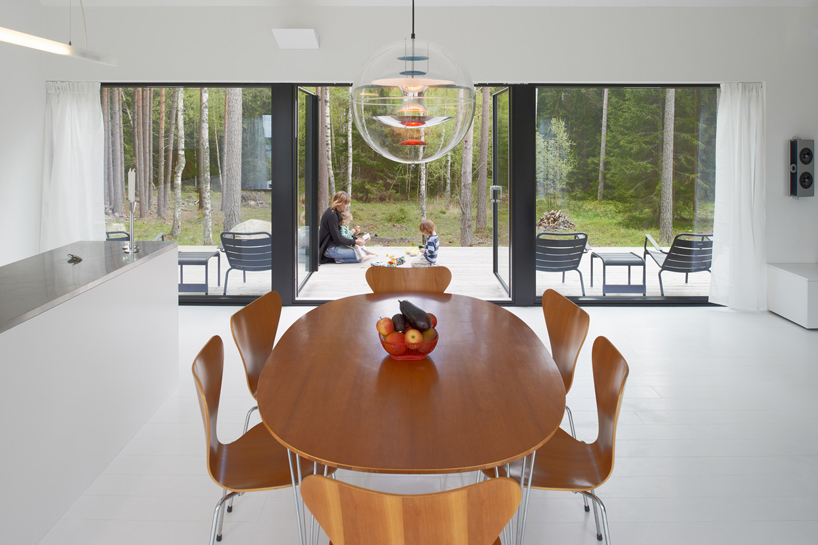 interior views show unprecedented visual access to the landscapeimage © åke e:son lindman
interior views show unprecedented visual access to the landscapeimage © åke e:son lindman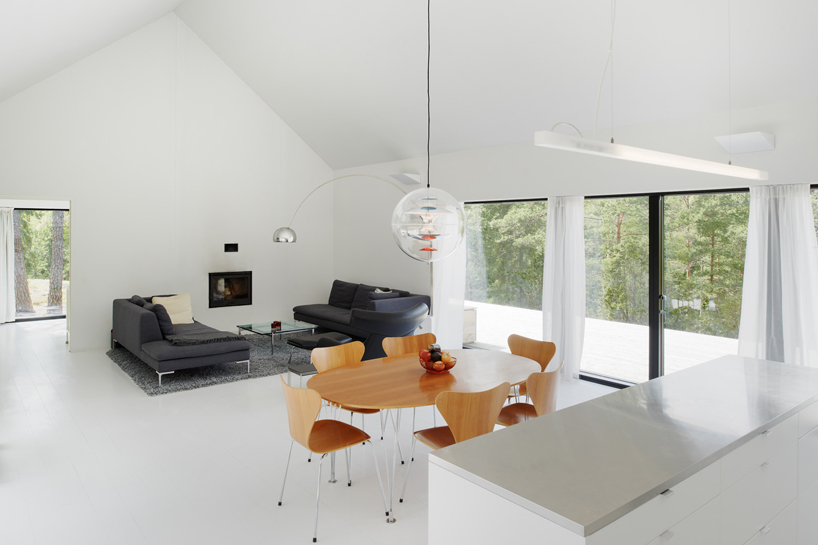 equally sized glazed panels allow daylight to pervade the spaceimage © åke e:son lindman
equally sized glazed panels allow daylight to pervade the spaceimage © åke e:son lindman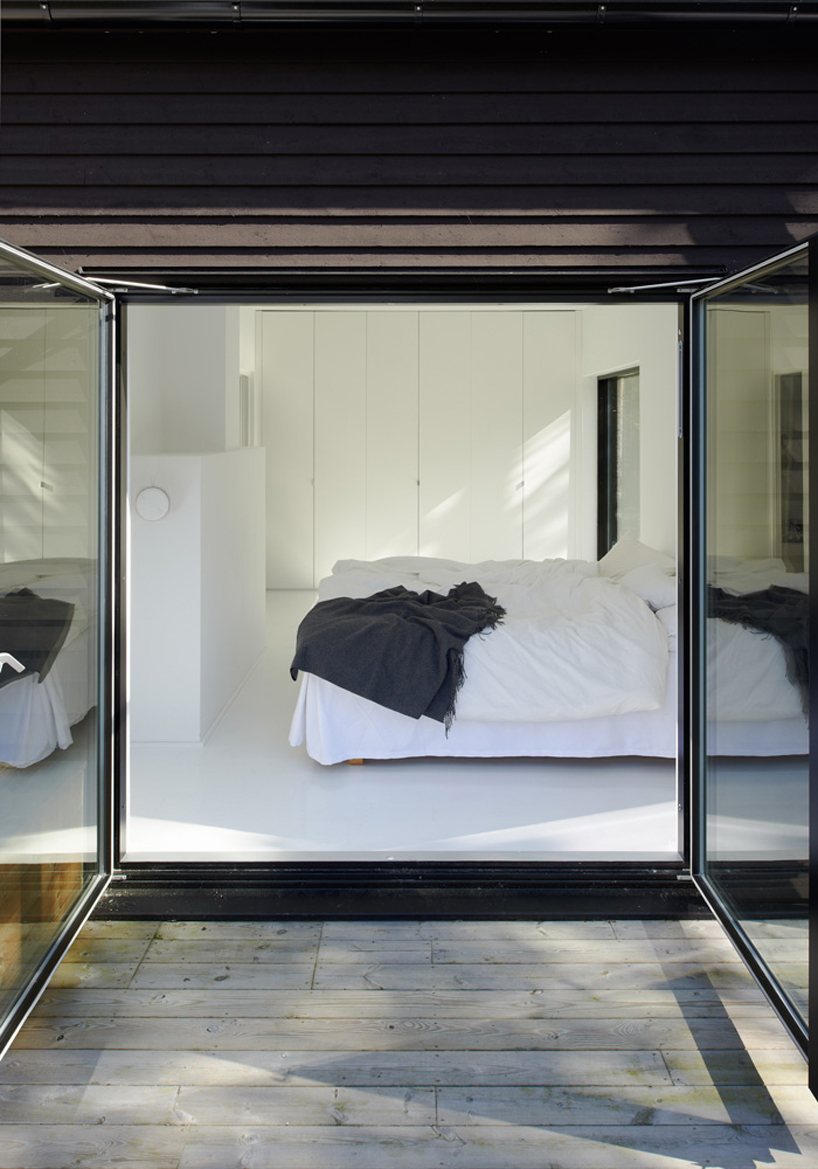 bedroom viewimage © åke e:son lindman
bedroom viewimage © åke e:son lindman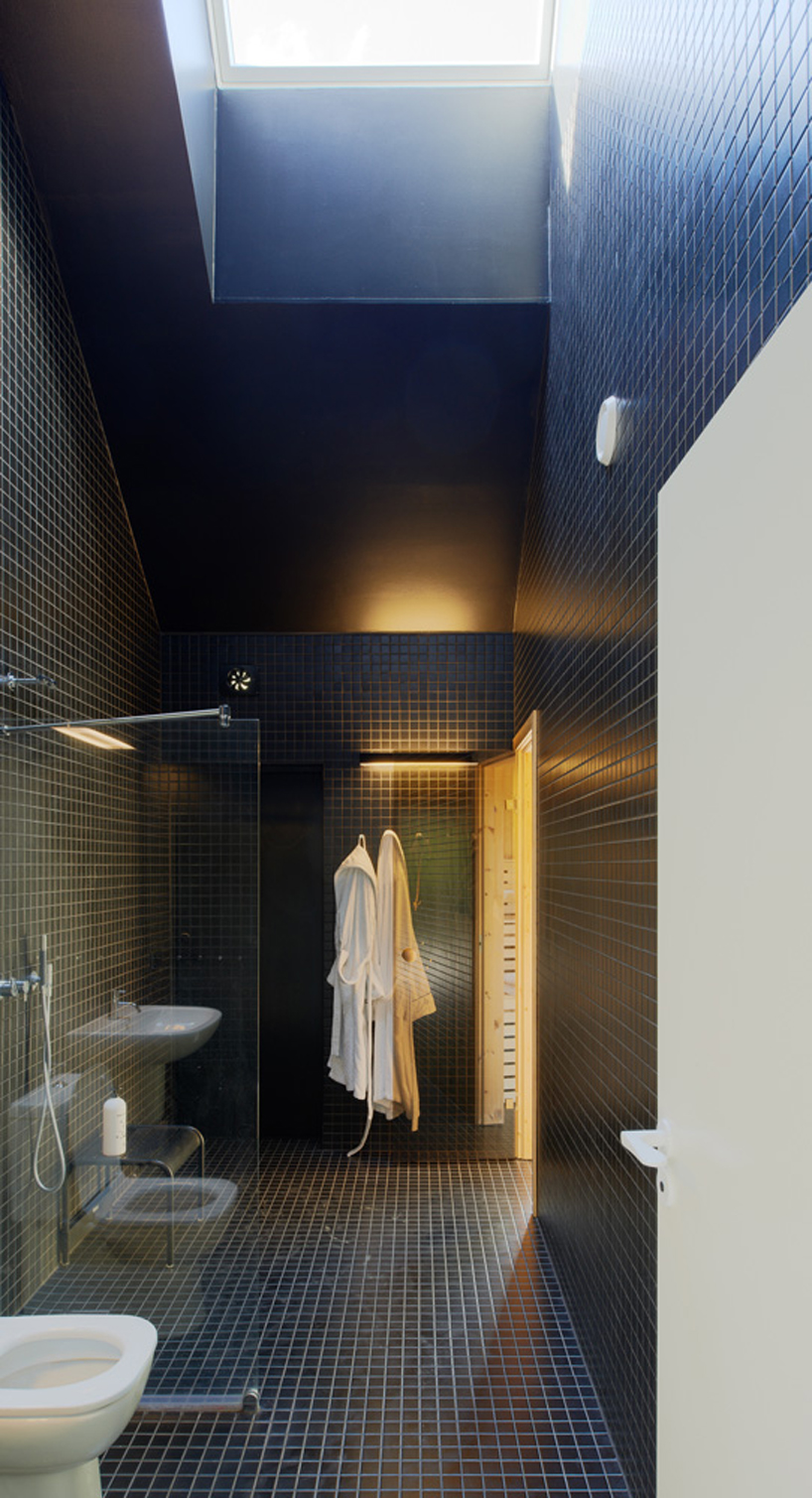 floor to ceiling balck tiles characterize the bathroom and a window, high up in the ceiling, provides a glimpse of the skyimage © åke e:son lindman
floor to ceiling balck tiles characterize the bathroom and a window, high up in the ceiling, provides a glimpse of the skyimage © åke e:son lindman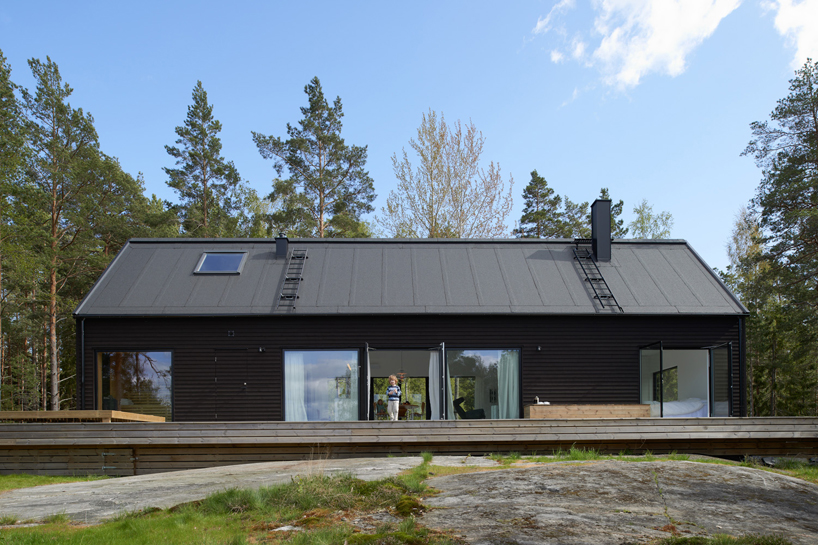 exteriors show the proportional rigor in the homeimage © åke e:son lindman
exteriors show the proportional rigor in the homeimage © åke e:son lindman

