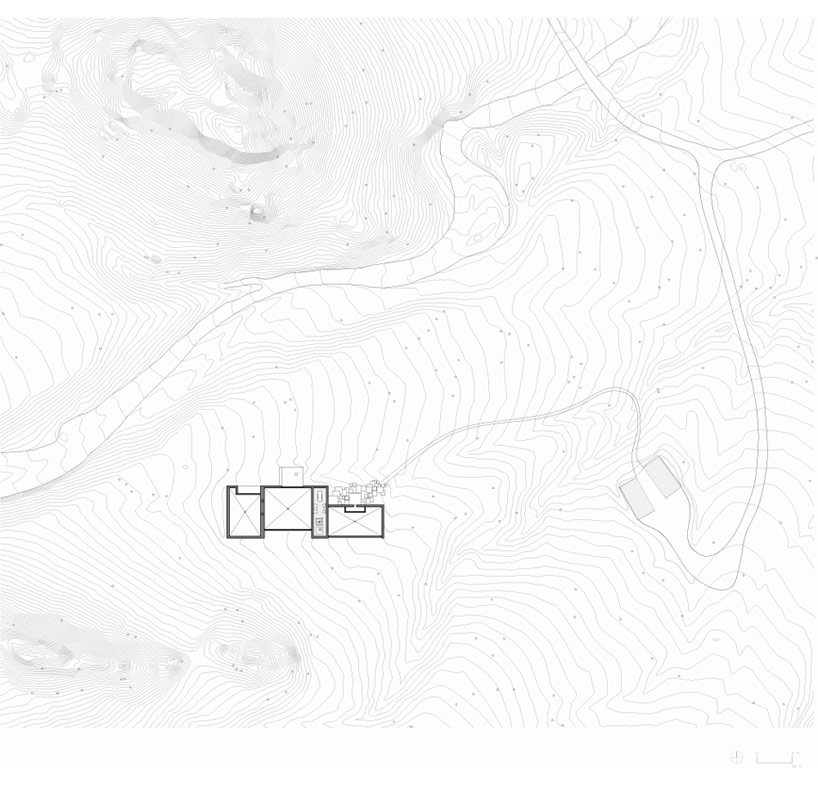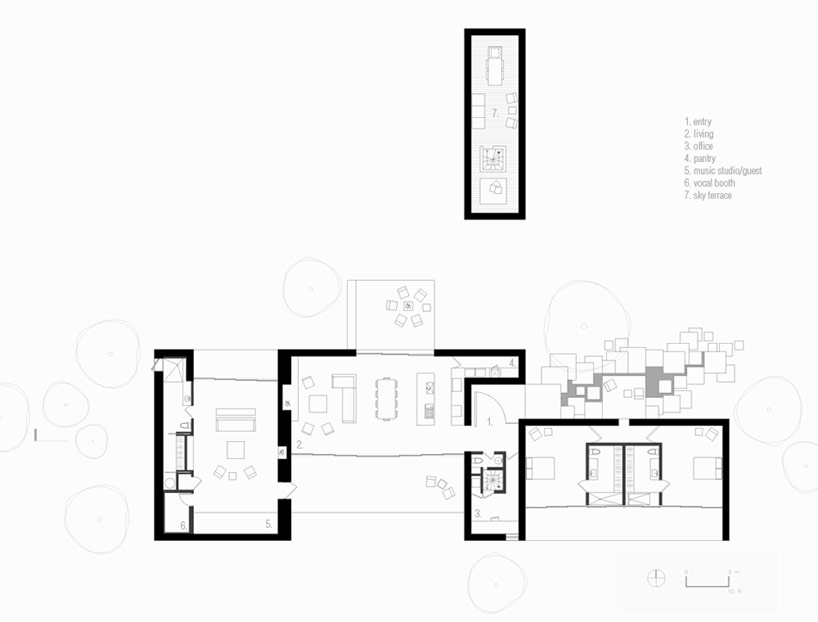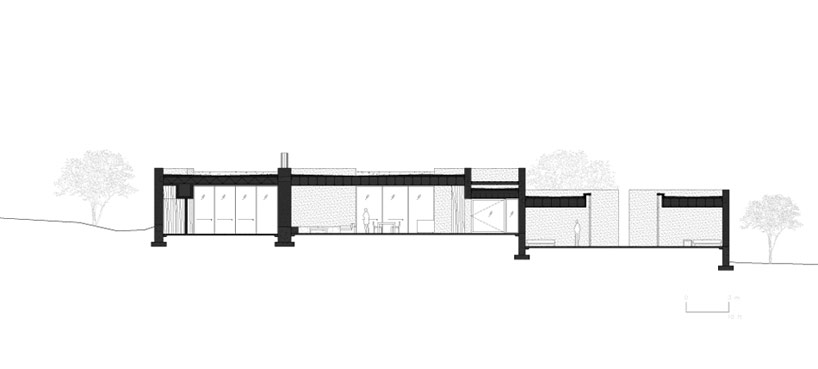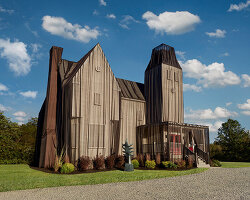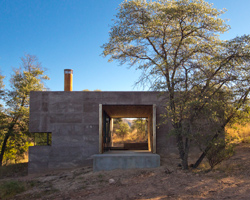KEEP UP WITH OUR DAILY AND WEEKLY NEWSLETTERS
happening this week! holcim, global leader in innovative and sustainable building solutions, enables greener cities, smarter infrastructure and improving living standards around the world.
PRODUCT LIBRARY
comprising a store, café, and chocolate shop, the 57th street location marks louis vuitton's largest space in the U.S.
beneath a thatched roof and durable chonta wood, al borde’s 'yuyarina pacha library' brings a new community space to ecuador's amazon.
from temples to housing complexes, the photography series documents some of italy’s most remarkable and daring concrete modernist constructions.
built with 'uni-green' concrete, BIG's headquarters rises seven stories over copenhagen and uses 60% renewable energy.
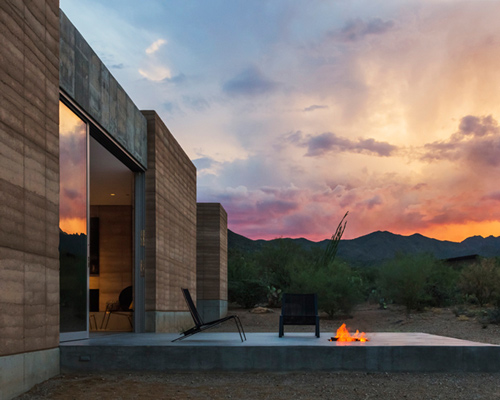
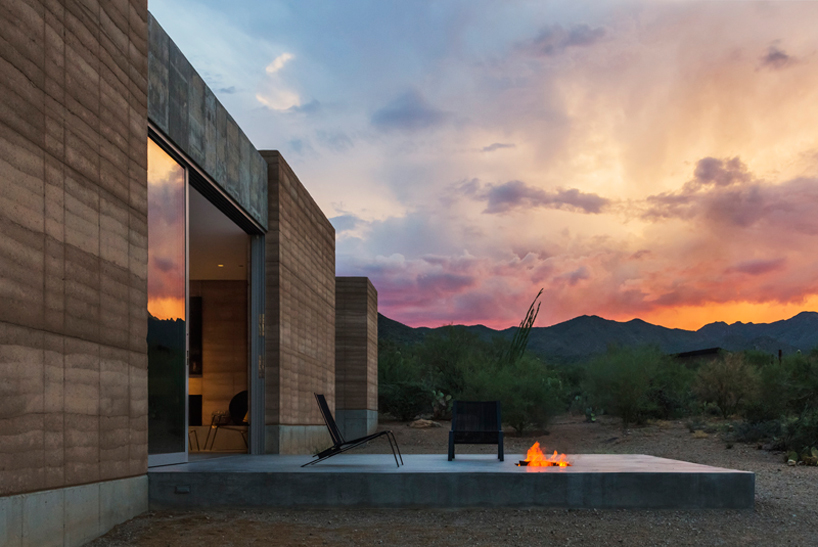 view of an exterior slab against the palette of the mystical arizona skyimage ©
view of an exterior slab against the palette of the mystical arizona skyimage © 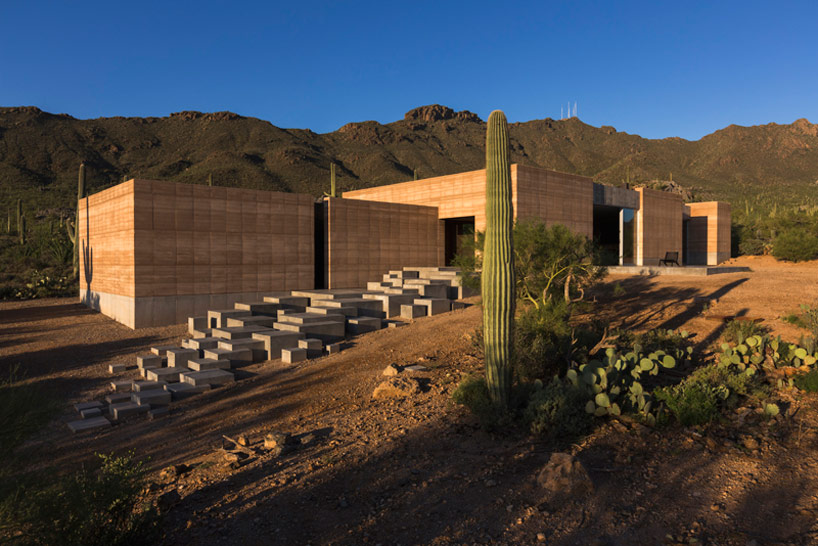 playful concrete volumes rise from the dusty ground to the entranceimage ©
playful concrete volumes rise from the dusty ground to the entranceimage © 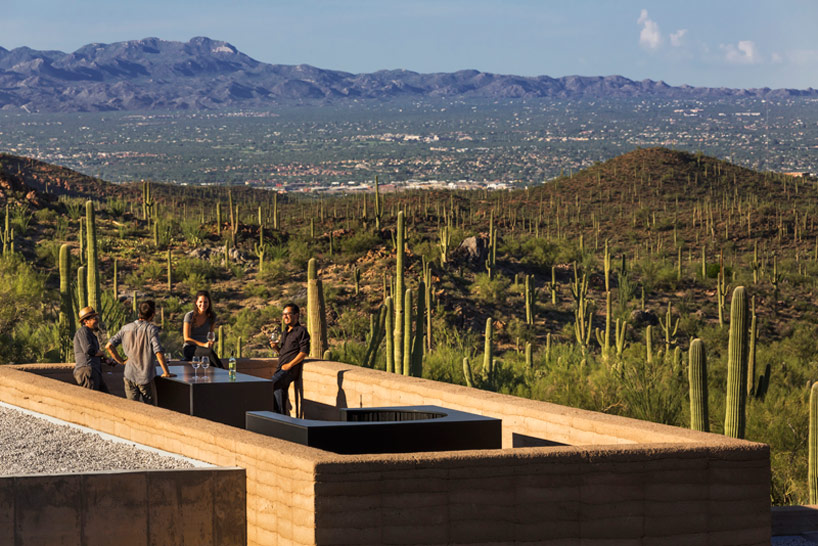 the top level ‘sky hall’ allows uninterrupted views of the sonoran desertimage ©
the top level ‘sky hall’ allows uninterrupted views of the sonoran desertimage © 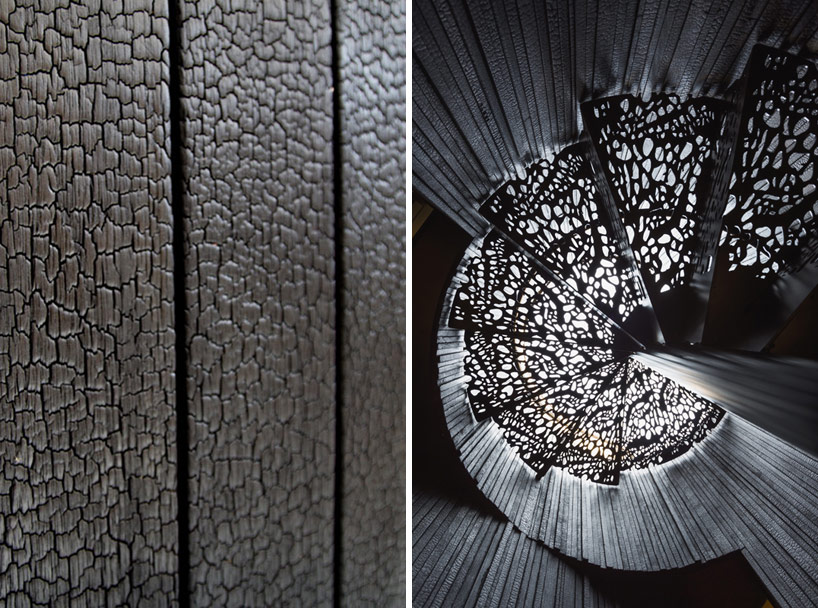 (right) charred cedar is used as cladding / image ©
(right) charred cedar is used as cladding / image © 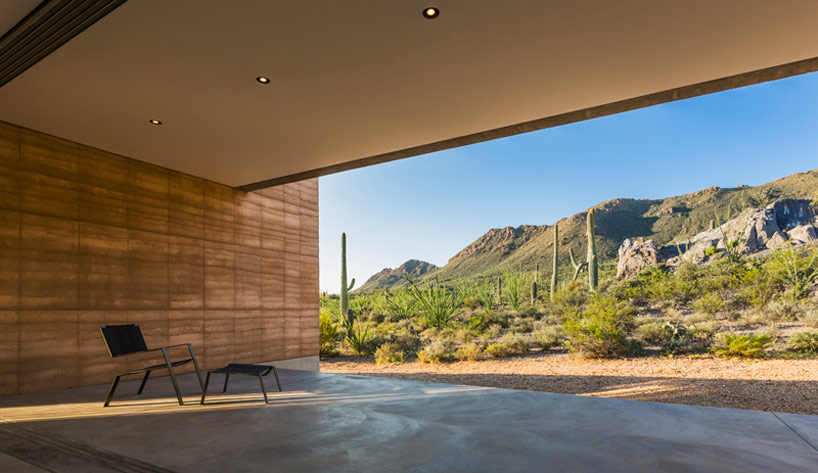 living room extends into the arid landscapeimage ©
living room extends into the arid landscapeimage © 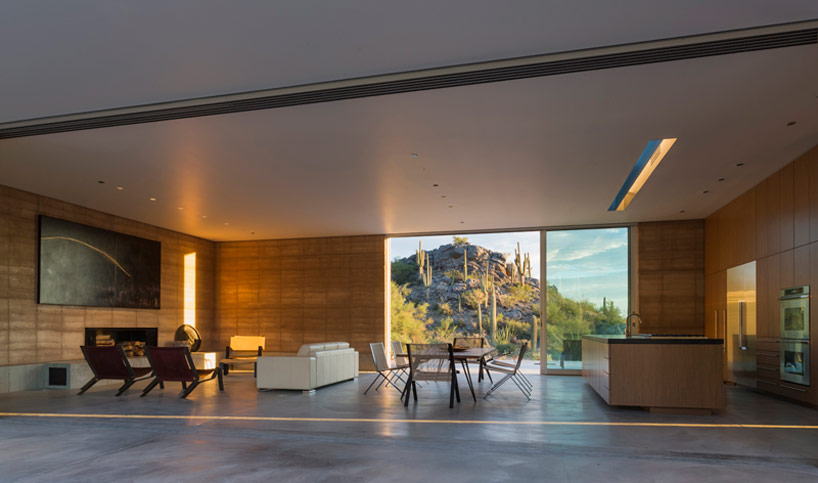 bedroom viewimage ©
bedroom viewimage © 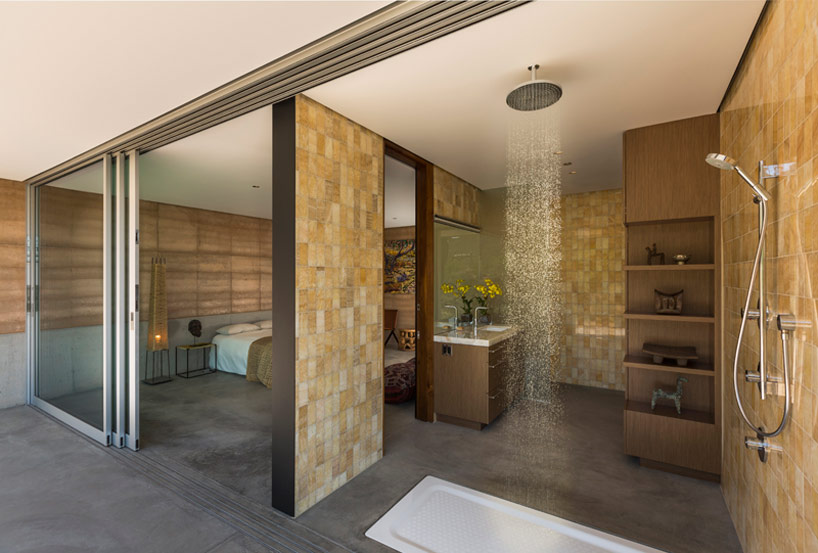 the bedroom and bathroom are enclosed by a flexible system of sliding doors and alabaster-clad bathrooms complete the warm material schemeimage ©
the bedroom and bathroom are enclosed by a flexible system of sliding doors and alabaster-clad bathrooms complete the warm material schemeimage © 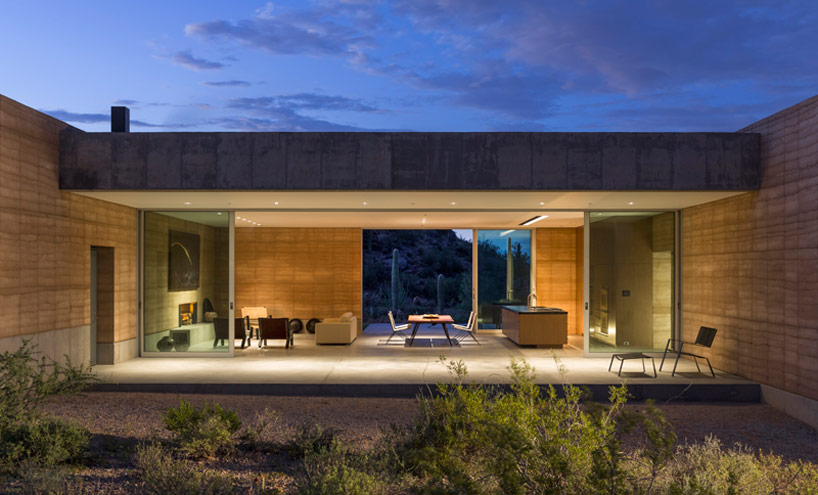 clear view through the house’s hub of activity and an exemplary display of an overall symmetry in elevationimage ©
clear view through the house’s hub of activity and an exemplary display of an overall symmetry in elevationimage © 