KEEP UP WITH OUR DAILY AND WEEKLY NEWSLETTERS
happening this week! florim ceramiche spa creates porcelain stoneware ceramic surfaces for all architecture, building industry and interior design needs, overseeing many brands in europe, america and asia including floor gres, rex, cerim, casa dolce casa – casamood, FLORIM stone, and CEDIT – ceramiche d’italia.
PRODUCT LIBRARY
on december 7th, designboom hosts a conversation with anthony engi meacock, founding partner of assemble, the UK-based multidisciplinary collective working across architecture, design, and art.
connections: 7
do you have a vision for adaptive reuse that stands apart from the rest? enter the Revive on Fiverr competition and showcase your innovative design skills by december 16.
designboom speaks to OMA’s david gianotten, andreas karavanas, and collaborating architect andrea tabocchini, about the redesign of the recently-unveiled gallery.
comprising a store, café, and chocolate shop, the 57th street location marks louis vuitton's largest space in the U.S.
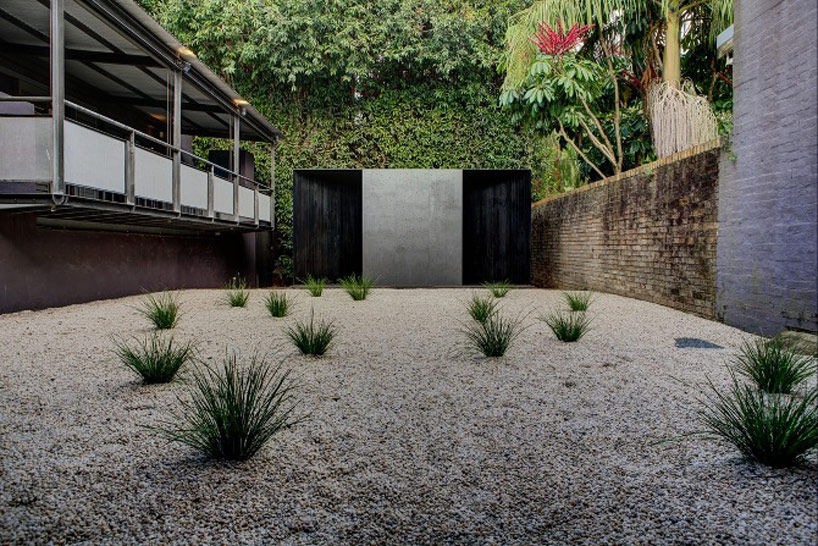
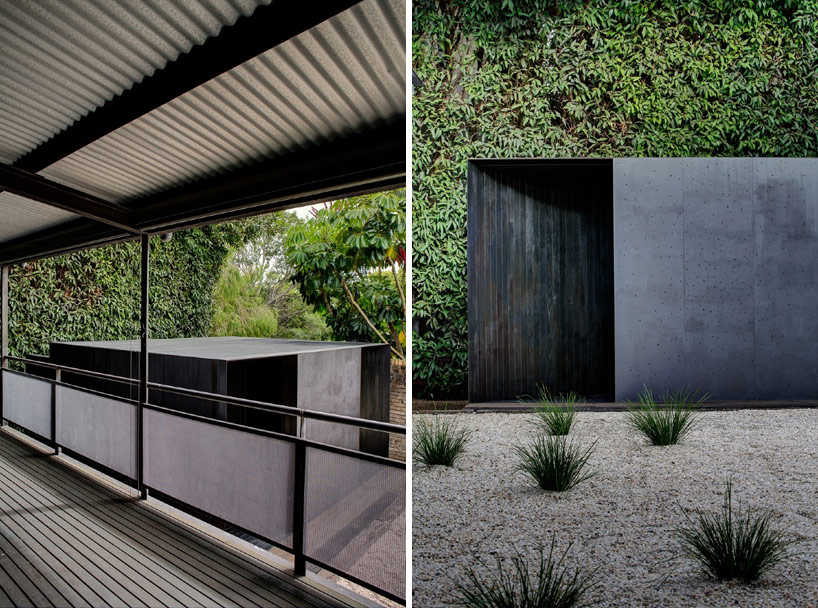 (left) view from the neighboring structure(right) entranceimage © brett boardman
(left) view from the neighboring structure(right) entranceimage © brett boardman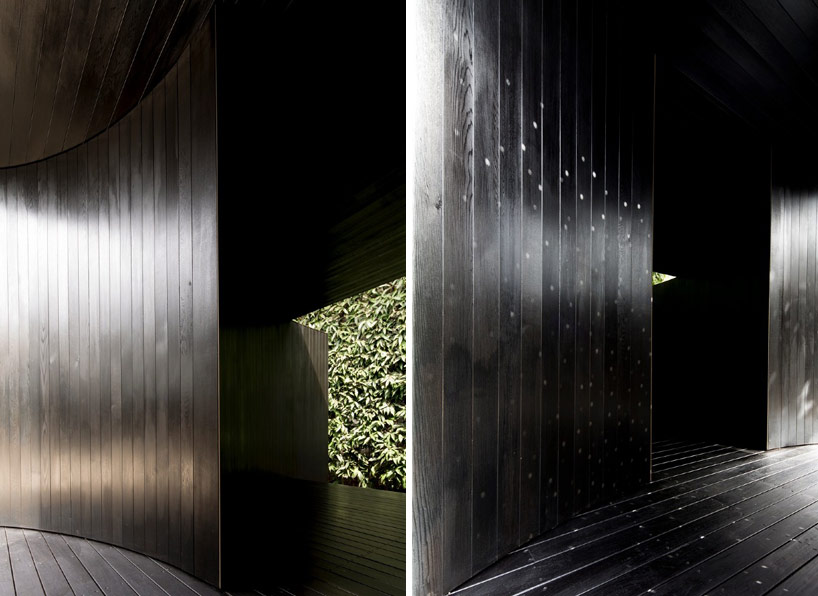 inside the first arced spaceimage © brett boardman
inside the first arced spaceimage © brett boardman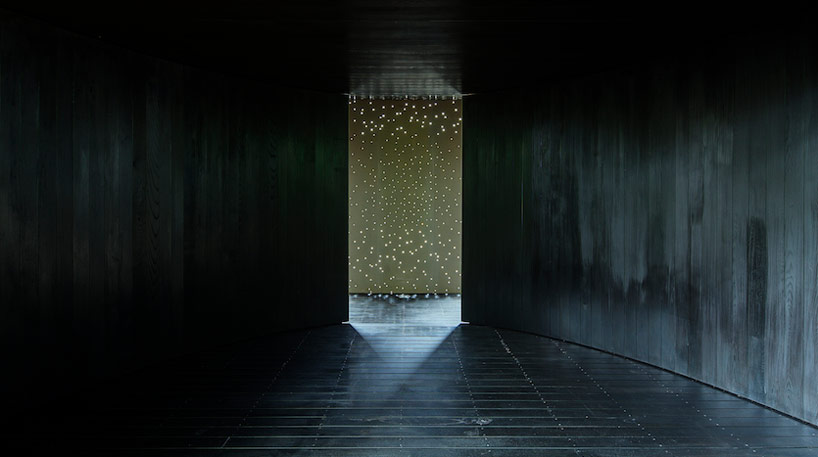 image © brett boardman
image © brett boardman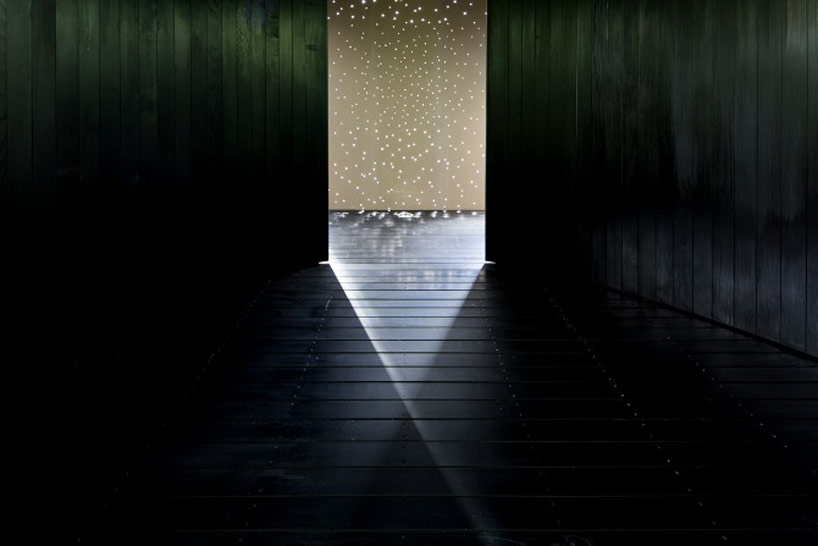 interior at the convergence of two arcsimage © brett boardman
interior at the convergence of two arcsimage © brett boardman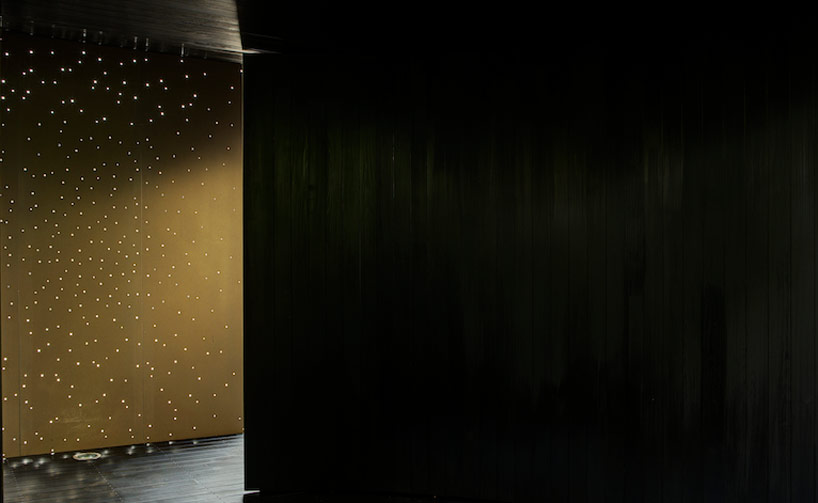 entryimage © brett boardman
entryimage © brett boardman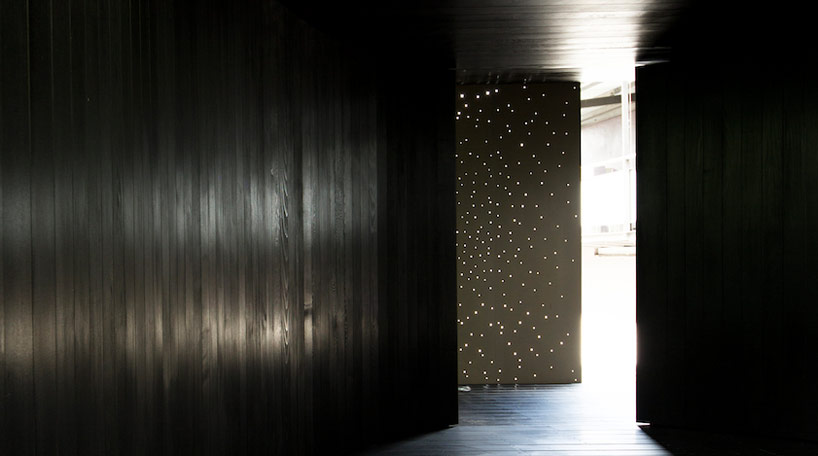 interior of the large arcimage © brett boardman
interior of the large arcimage © brett boardman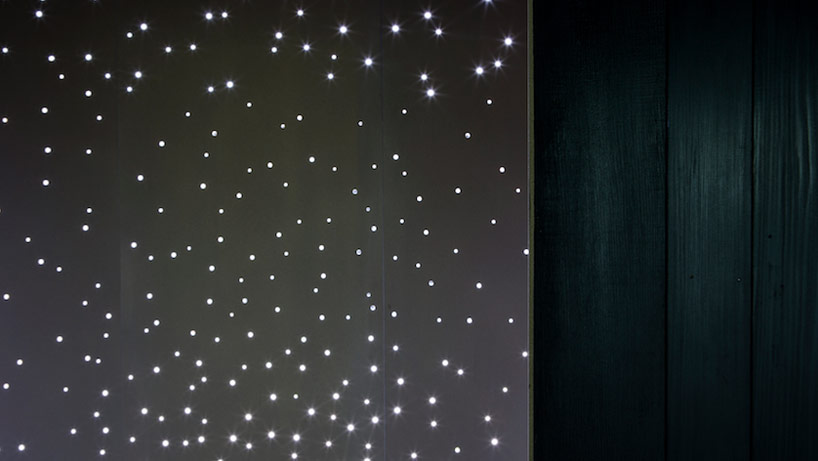 detail of the metal sheetimage © brett boardman
detail of the metal sheetimage © brett boardman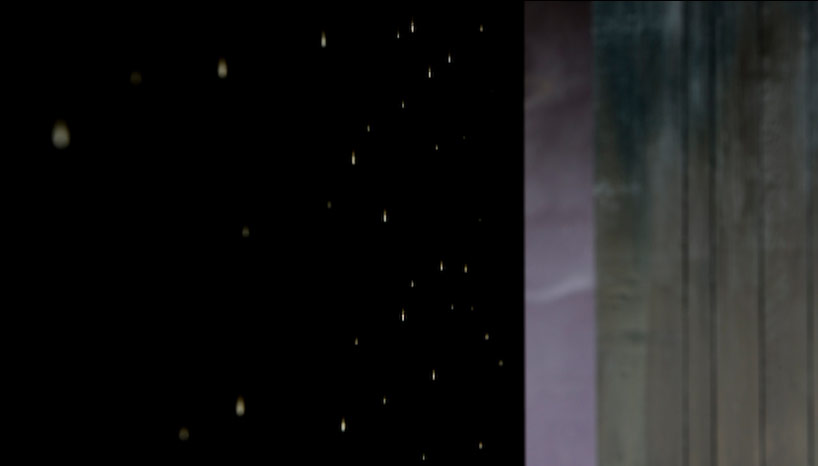 image © brett boardman
image © brett boardman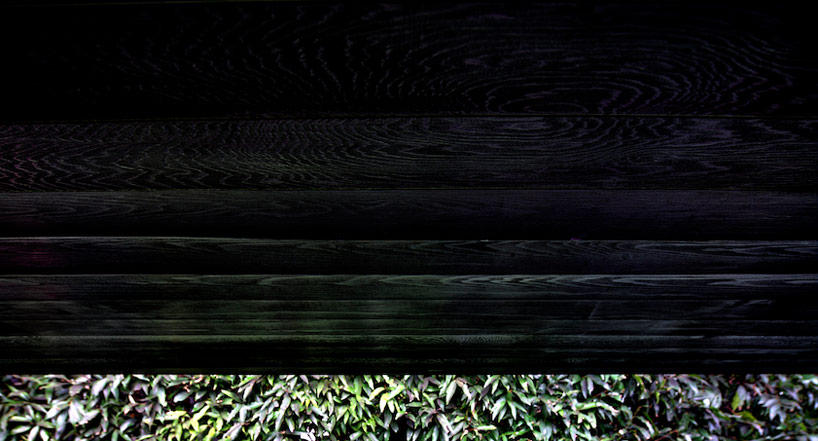 contrast between light organic green exterior and dark rectilinear man-made interiorimage © brett boardman
contrast between light organic green exterior and dark rectilinear man-made interiorimage © brett boardman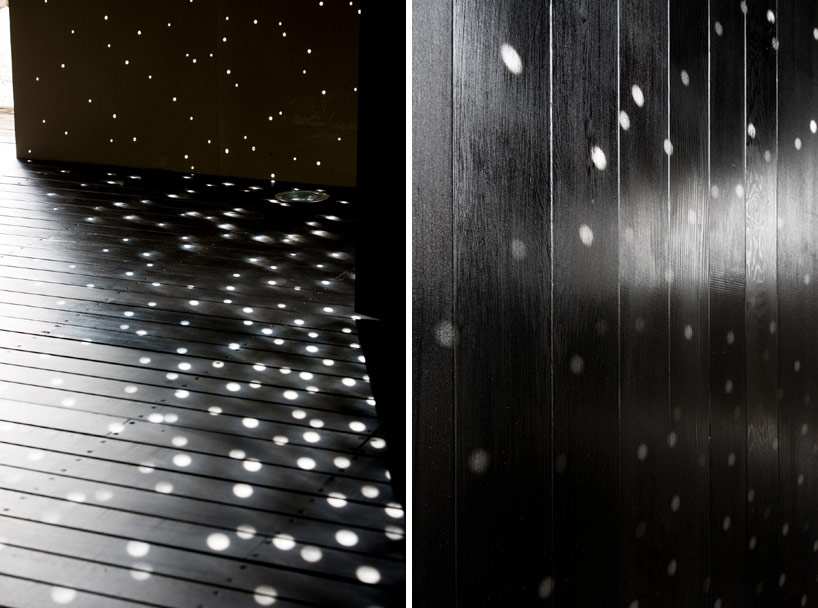 light-dotted interiorimage © brett boardman
light-dotted interiorimage © brett boardman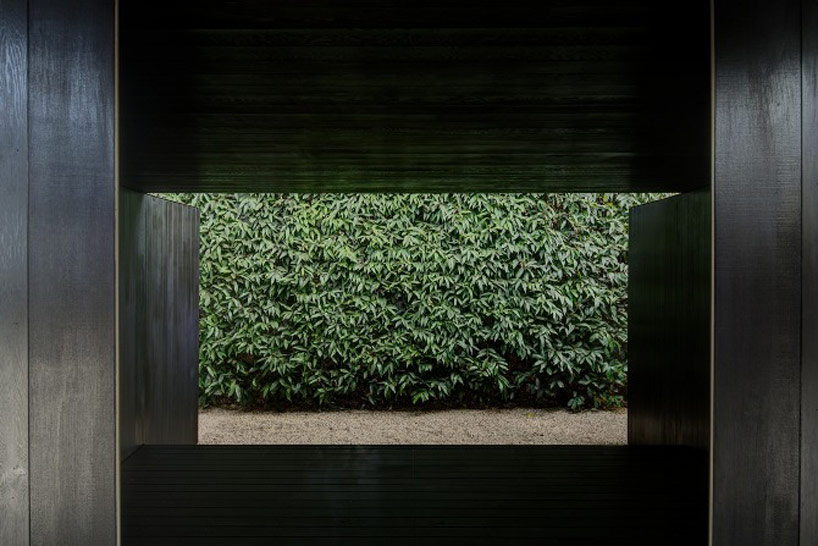 back end, view through the thresholdimage © brett boardman
back end, view through the thresholdimage © brett boardman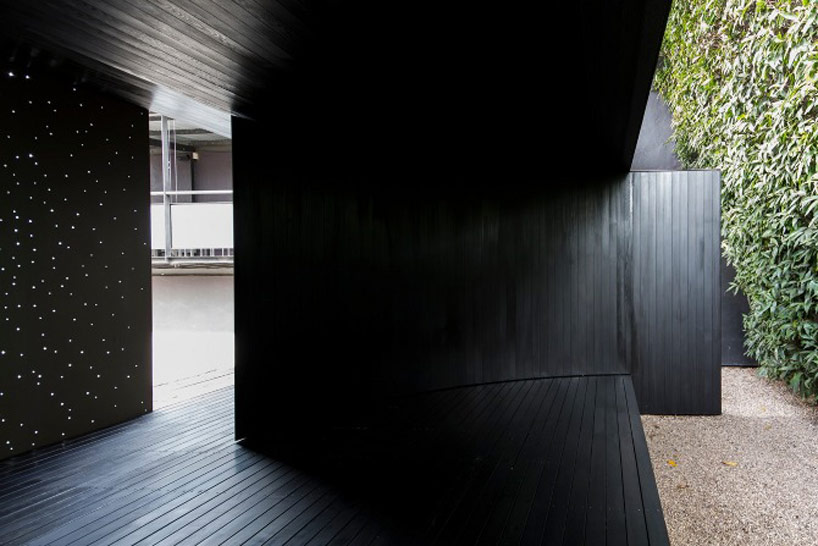 pavilion interiorimage © brett boardman
pavilion interiorimage © brett boardman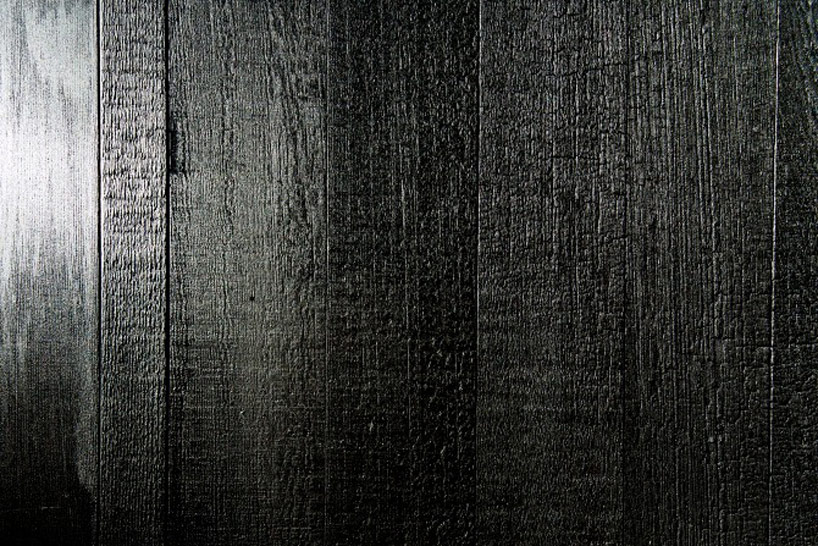 detail of the yaki-sugi woodimage © brett boardman
detail of the yaki-sugi woodimage © brett boardman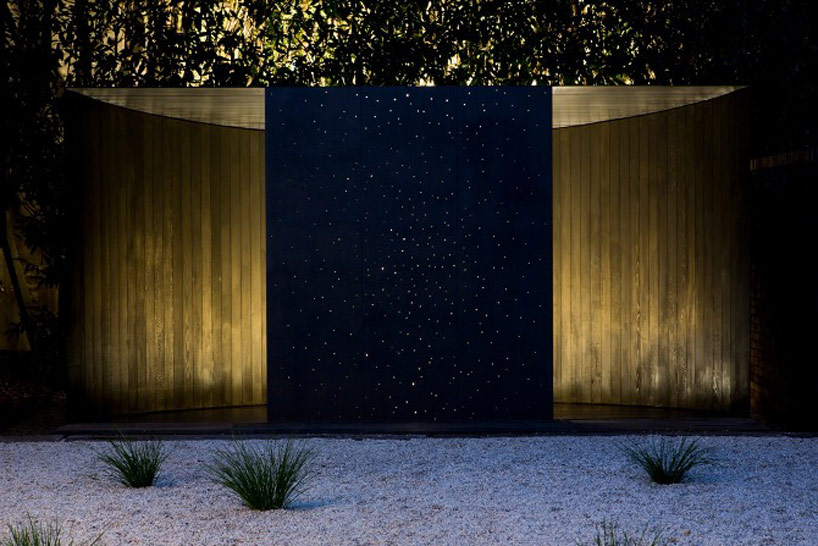 illuminated at night, the perforations become visible from the exteriorimage © brett boardman
illuminated at night, the perforations become visible from the exteriorimage © brett boardman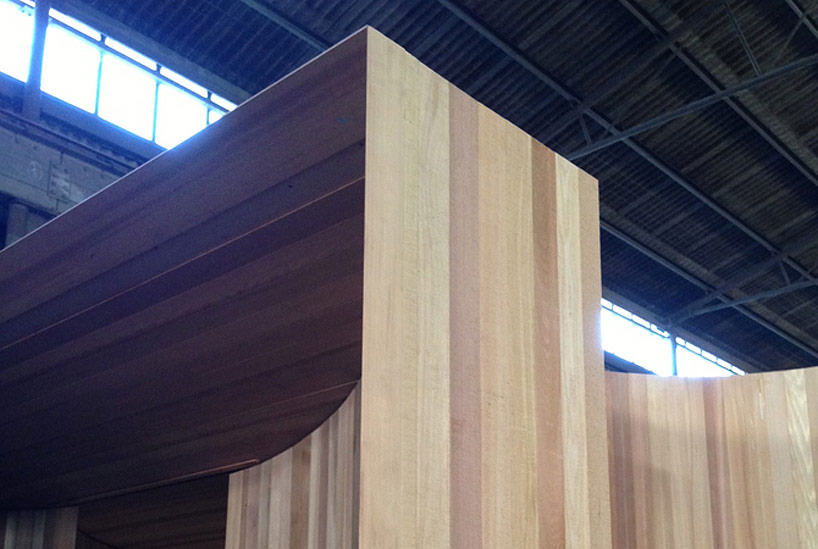 cedar wood before charring
cedar wood before charring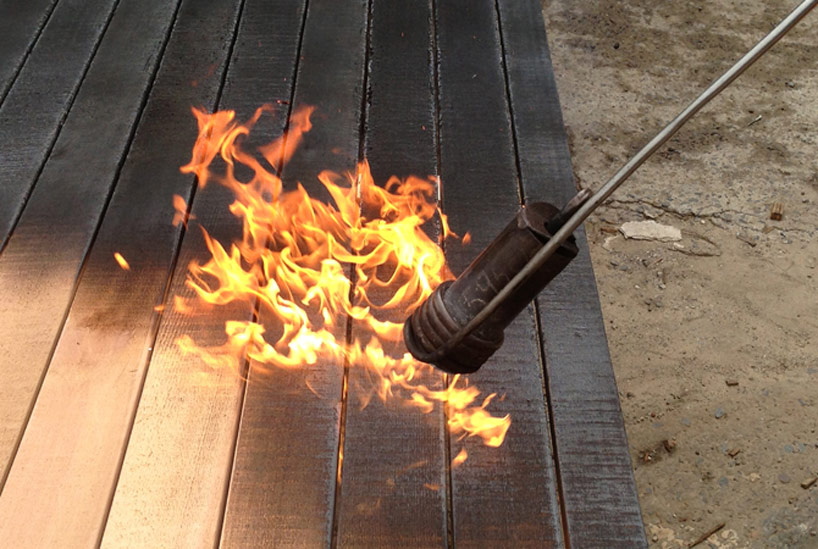 charring process
charring process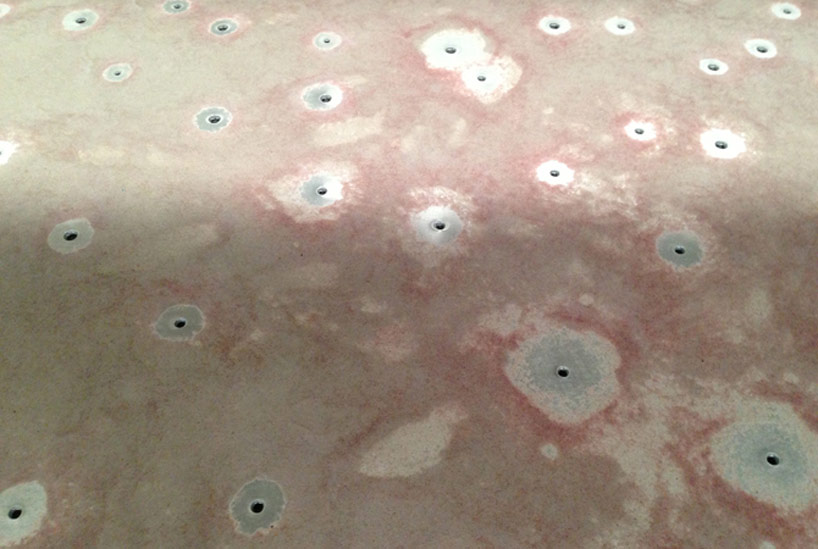 perforation process
perforation process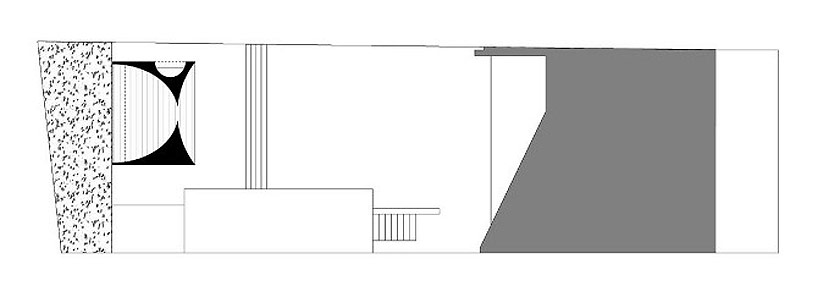 site plan
site plan




