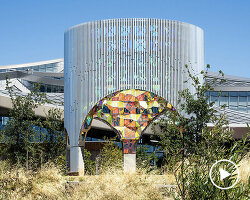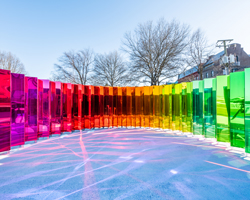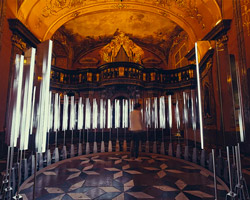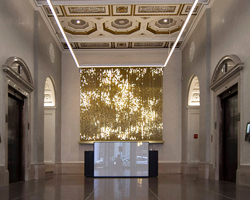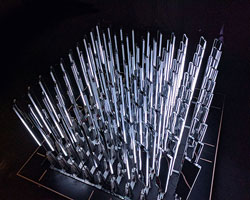KEEP UP WITH OUR DAILY AND WEEKLY NEWSLETTERS
happening this week! holcim, global leader in innovative and sustainable building solutions, enables greener cities, smarter infrastructure and improving living standards around the world.
PRODUCT LIBRARY
comprising a store, café, and chocolate shop, the 57th street location marks louis vuitton's largest space in the U.S.
beneath a thatched roof and durable chonta wood, al borde’s 'yuyarina pacha library' brings a new community space to ecuador's amazon.
from temples to housing complexes, the photography series documents some of italy’s most remarkable and daring concrete modernist constructions.
built with 'uni-green' concrete, BIG's headquarters rises seven stories over copenhagen and uses 60% renewable energy.
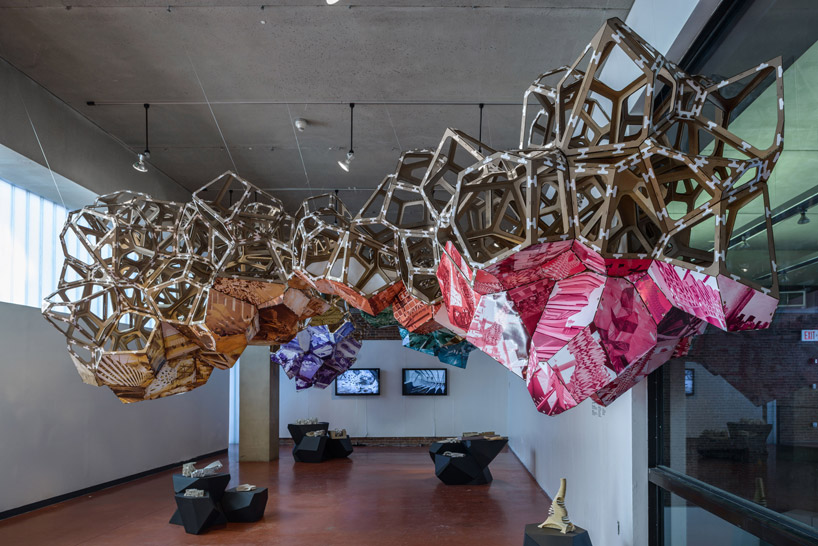
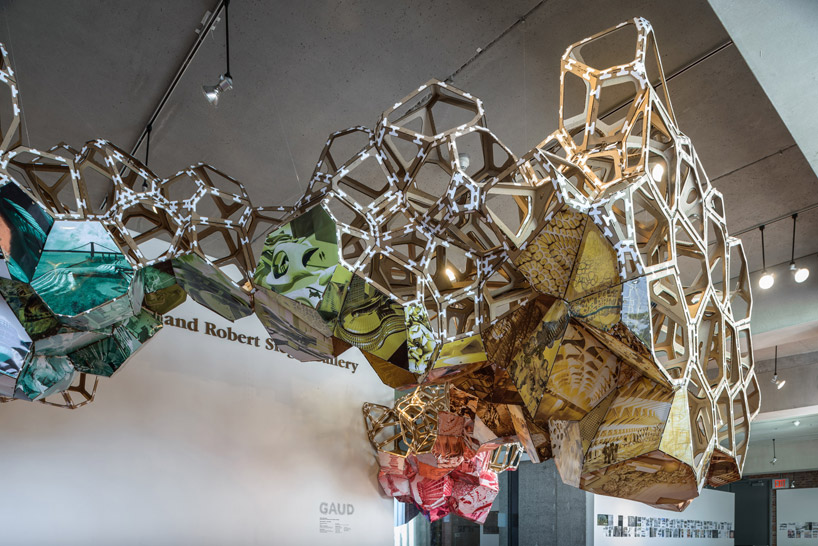 work displayed on floating cellsimage © alan tansey
work displayed on floating cellsimage © alan tansey 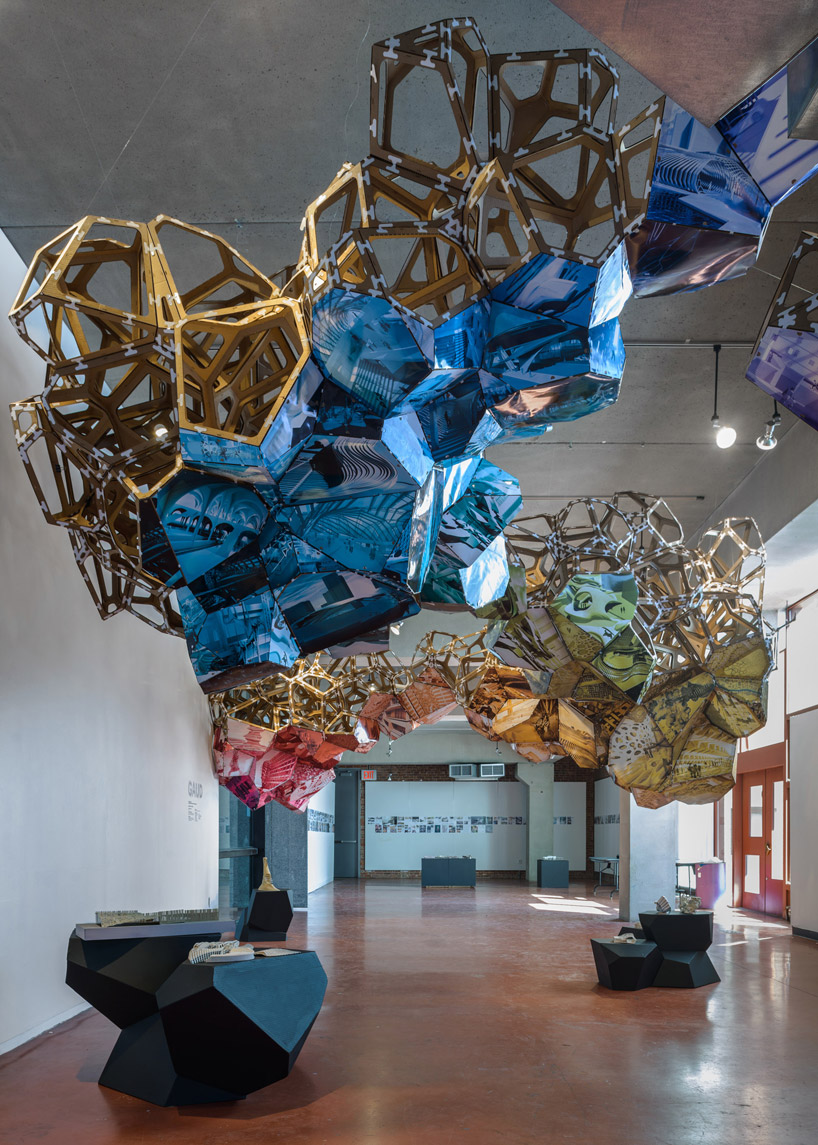 floating cellular structureimage © alan tansey
floating cellular structureimage © alan tansey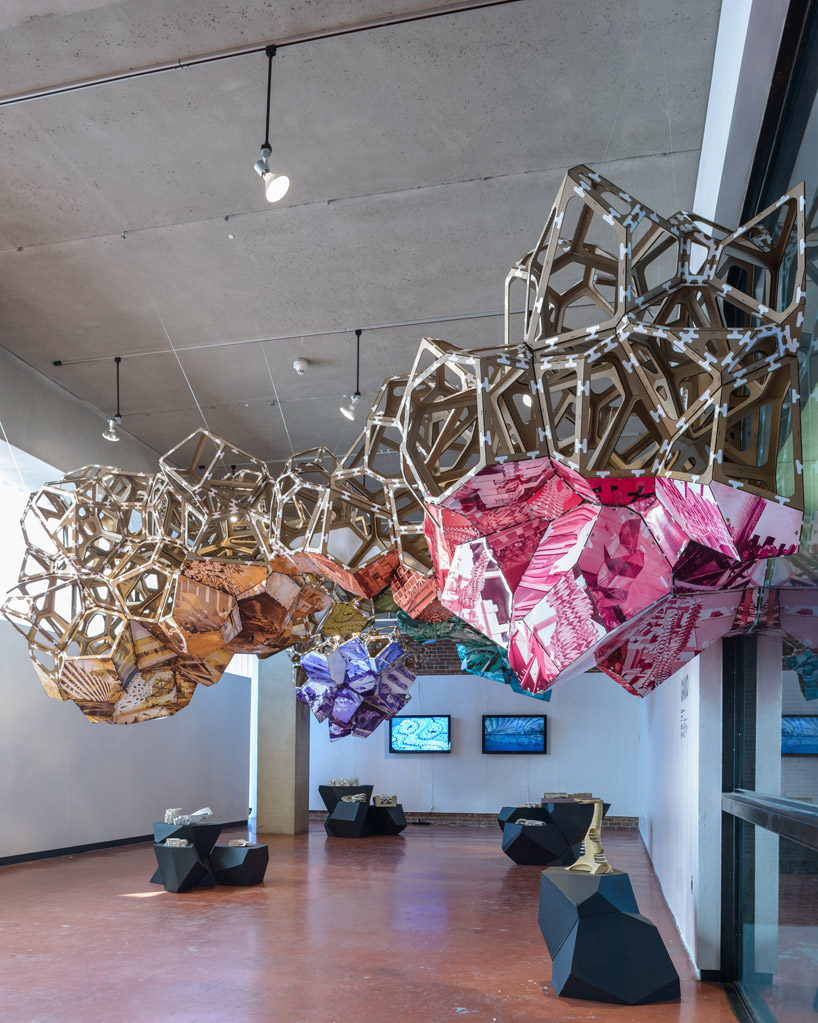 entrance to the galleryimage © alan tansey
entrance to the galleryimage © alan tansey 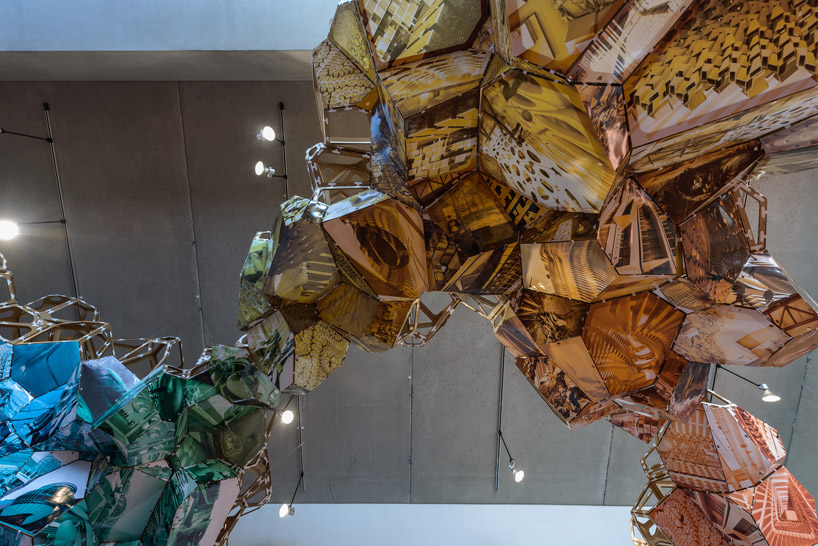 work cluster from belowimage © alan tansey
work cluster from belowimage © alan tansey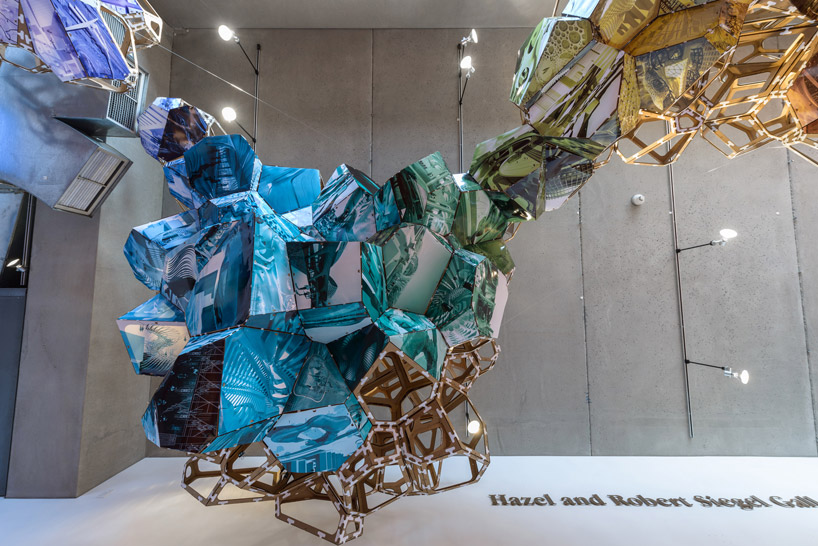 work cluster from belowimage © alan tansey
work cluster from belowimage © alan tansey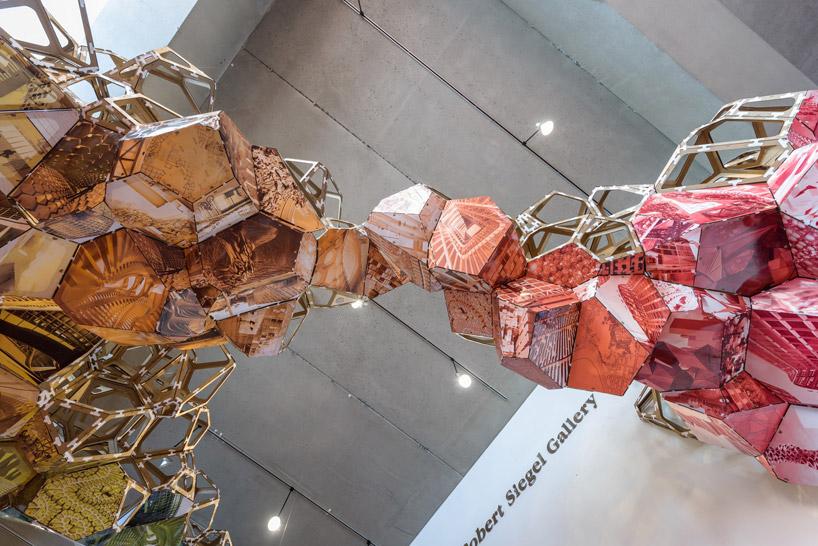 bridge between two clustersimage © alan tansey
bridge between two clustersimage © alan tansey 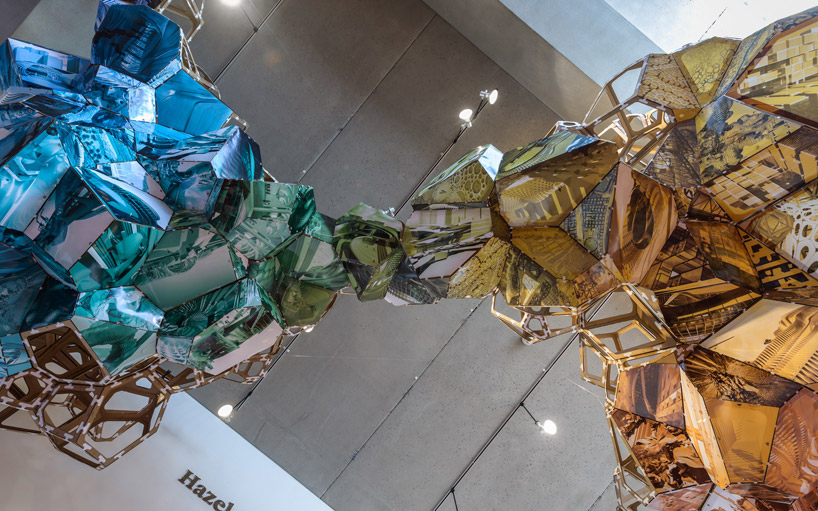 bridge between two clustersimage © alan tansey
bridge between two clustersimage © alan tansey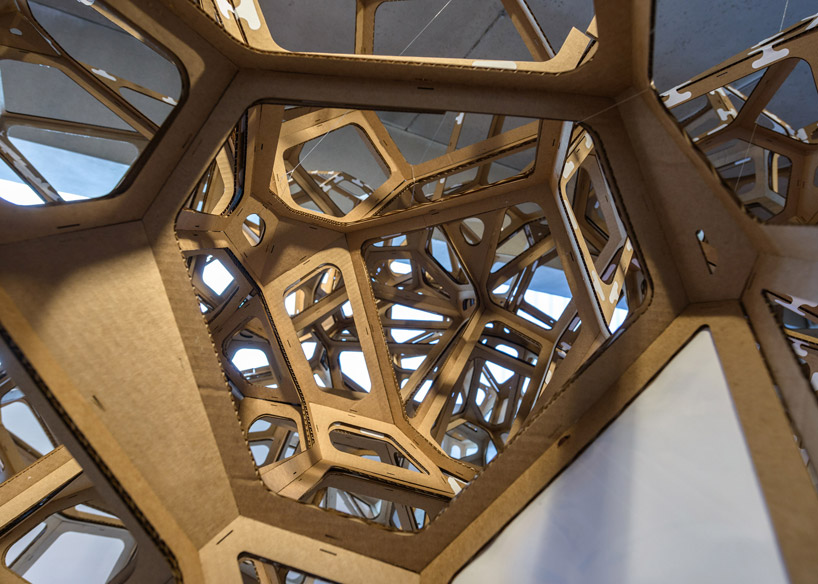 interior of cell structureimage © alan tansey
interior of cell structureimage © alan tansey 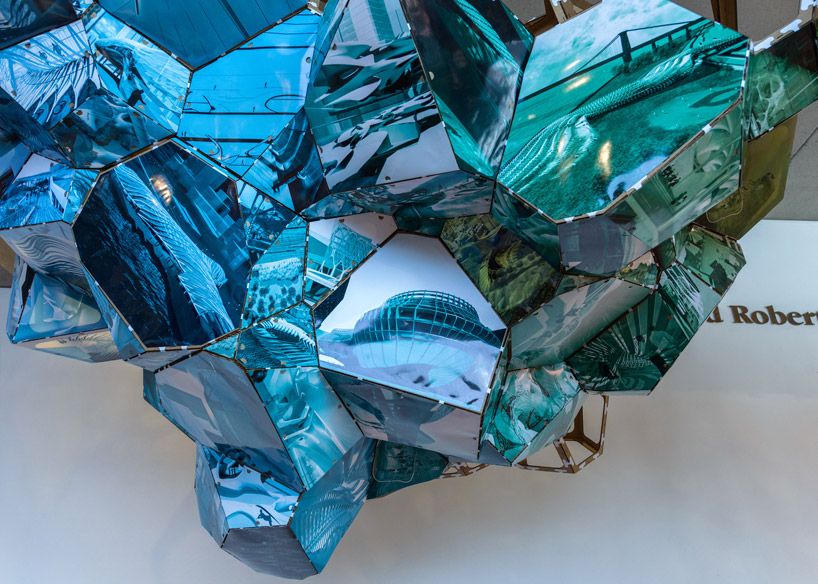 detail of panelsimage © alan tansey
detail of panelsimage © alan tansey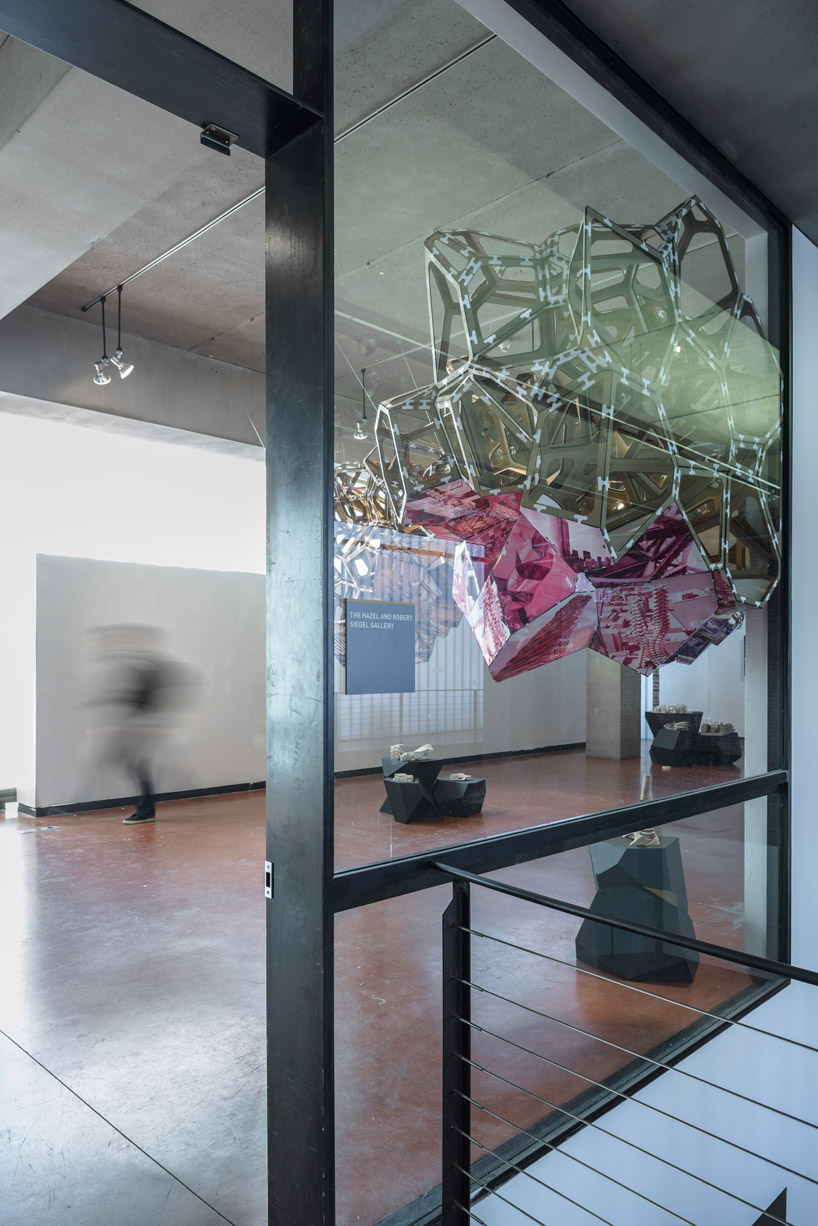 entrance to galleryimage © alan tansey
entrance to galleryimage © alan tansey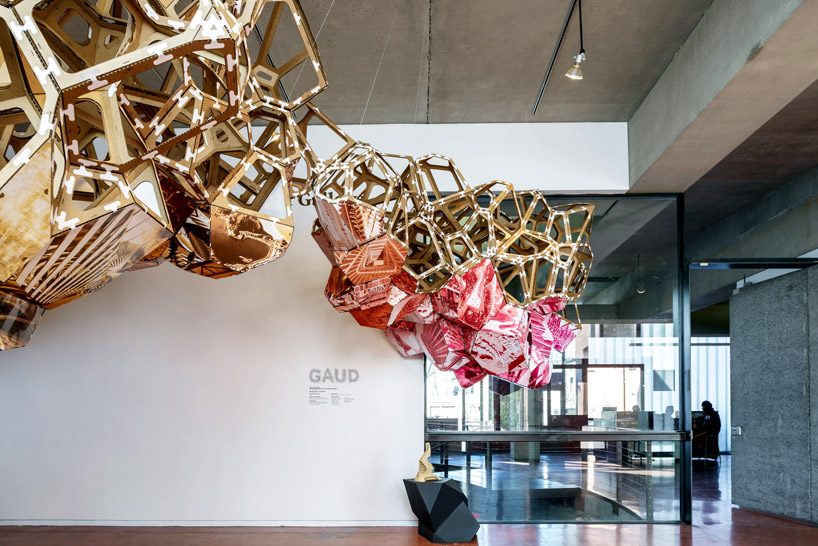 front cluster flush with the gallery windowimage © alan tansey
front cluster flush with the gallery windowimage © alan tansey

